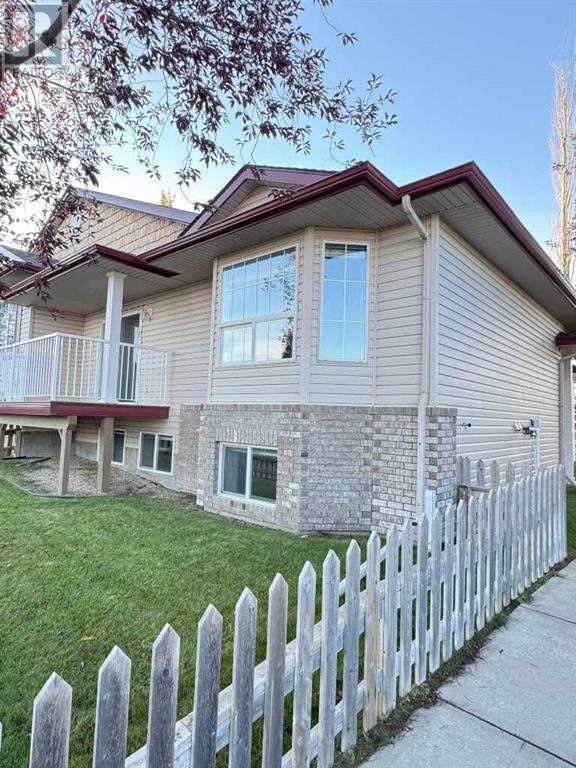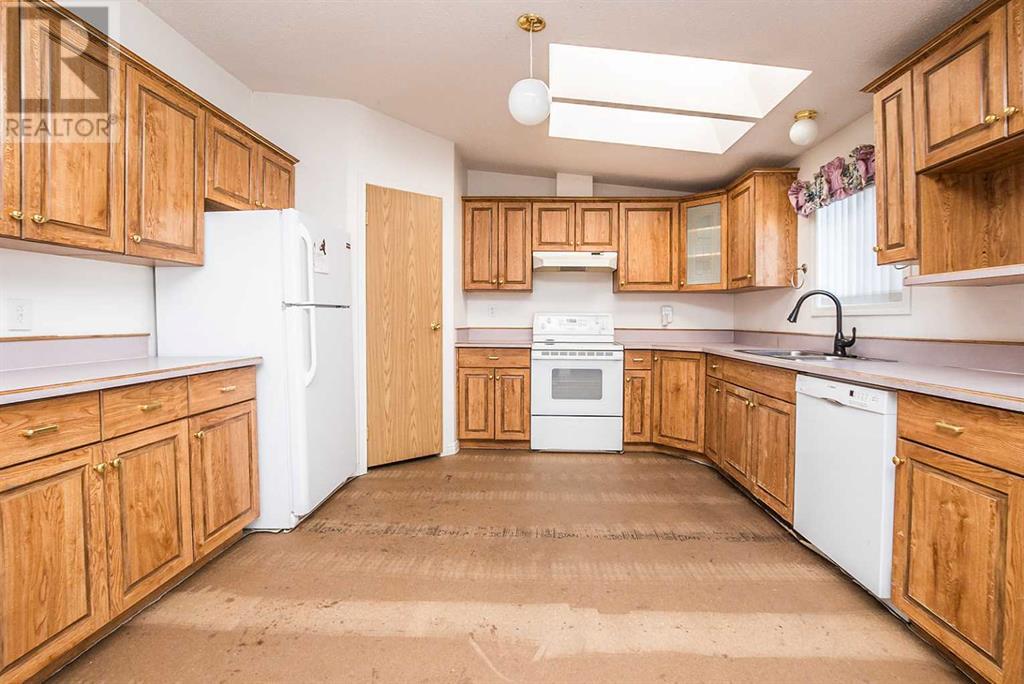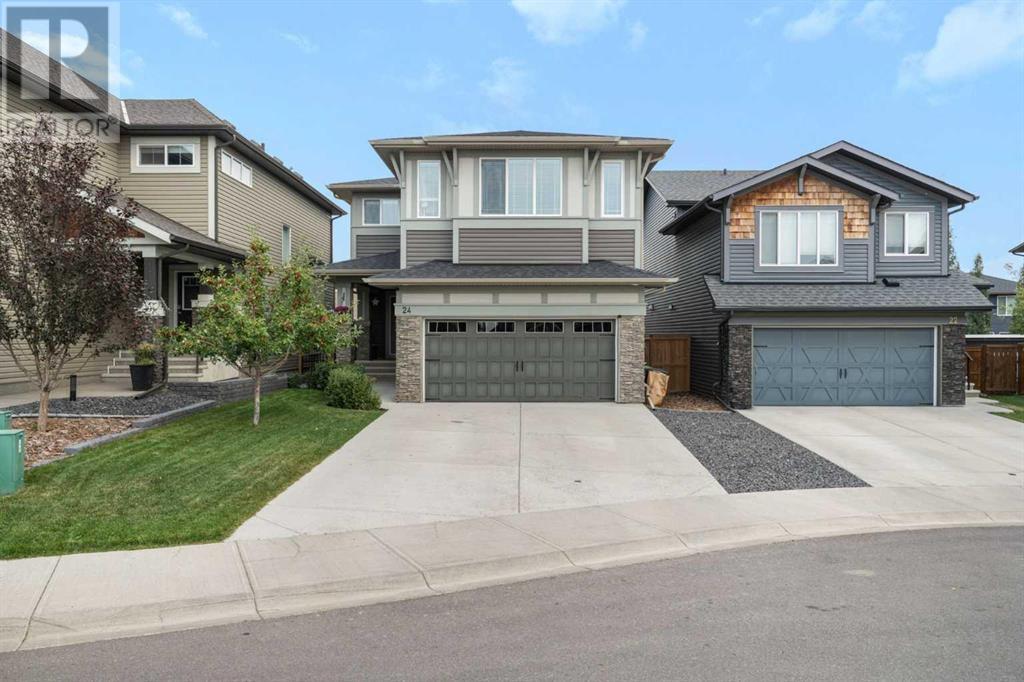39 Alexa Close
Rural Rocky View County, Alberta
**SEE THE CINEMATIC VIDEO TOUR** Welcome to stunning Church Ranches! First time on the market, this high calibre and newly renovated show home was built by Sundance Homes and is located next to Alexa Lake on 2.10 acres. Located up on a hill, this exclusive and private home enjoys its own secluded pathway down to the Church Ranches trail system as well as Alexa Lake’s stunning beach. One of Church Ranches best kept secrets, Alexa Lake is a swimmable and stocked lake that the residents get to enjoy all year round (yes, skating too)! The home itself offers approximately 5,000 sq ft of luxury living and contains recent upgrades including 67 solar panels (almost taking this home completely off grid), Tesla power wall (3 EV charging stations), 50 year rubber roof, Gemstone lighting, a full basement renovation, a new chef’s kitchen with new appliances, central air conditioning, sunshine garage doors, smart home wiring, a new security system and even a soaker tub on the back deck for cold plunging or Shinrin-Yoku (forest bathing)! As you enter the home, you immediately notice a fusion of show home calibre finishes blended with recent contemporary updates. Focusing on textures and colours during the renovation, the home owner brought life, art and energy into the home. And being a southwest facing two storey walkout, you will notice how natural light floods into the home especially in the kitchen and family room areas. When standing in the renovated kitchen, you will be amazed how you can look out over the property and yet not see a single neighbour! Appliances in the kitchen include a Samsung stovetop with vent-a-hood over the island, Wolf double wall oven, double dishwasher, Bosch built-in microwave and coffee machine, Samsung fridge and freezer all surrounded by stunning Italian tile backsplash. The main floor is completed with an executive office, living room with a custom tiled wall fireplace, spacious laundry room and 2 piece bathroom. Upstairs you will find 3 large bedrooms including the primary with its impressive 6 piece ensuite and walk-in closet. The basement is exceptionally bright as it is a walkout and enjoys high ceilings and large windows. Renovated for entertaining, it has an expansive recreation room/gym, theatre room for 6, New York inspired wine bar with cellar. The full bathroom with steam shower completes the basement, perfect for after your home workout. The backyard is surrounded by mature trees for privacy and a built-in brick seating area perfect for enjoying the outdoors. The garage space of this property is significant as the triple attached heated garage features bright sunshine doors, a wash bay with floor drains, work benches and yes, 2 Tesla charging stations. The detached garage is spectacular and doubles as a Crossfit gym, space for additional parking, another EV charge station and a spot to store your supersized RV (commercial sized door). This home is truly a must see. Book your private tour now! (id:50955)
Real Broker
65 Lincoln Gr
Spruce Grove, Alberta
FANTASTIC location for this custom built (Canyon Springs) bungalow backing on the golf course. The huge pie shaped lot makes a perfect setting for this gracious well planned home. Enjoy the amazing curb appeal as you head to the door. Inside you will be impressed with the open floor plan, soaring ceilings and numerous windows. The great room including island kitchen with walk thru pantry, living room with fireplace and dining room with access to the covered deck and featuring custom built ins are grounded by their hardwood floors. The office/den is to your right as you enter, extra wide angled staircase to fully finished basement, powder room, laundry and spacious primary bedroom complete this level. Ensuite bath includes a walk in tub. Basement level consists of two large bedrooms, a full bath, huge family room and tons of windows, storage galore and space for crafts or games. The yard is truly a garden of delights with covered deck, gazebo and perennials galore-all bordering the golf course! (id:50955)
Century 21 Masters
37, 103 Addington Drive
Red Deer, Alberta
Welcome to this pretty and desirable condo in the Aspen Ridge area. This 2-bedroom condo is ideally located in an area closer to all the amenities such as parks, trails, shopping plazas as well as schools. Also, Collicutt Centre is minutes away from this condo, which is a great place for enjoyment and recreation. This property has a bright living room on the main floor with a lot of space for family and friends to get together. Upstairs also has a dining area and a 2-piece bathroom. Not to forget the kitchen with a spacious pantry and lots of cabinets making it easy to organize stuff. Downstairs this condo has a sizeable primary bedroom with a good space to keep all your bedroom furniture and also has a nice size closet. The second room also has enough space and closet for storage and windows for ample sunlight. Four-piece bathroom, laundry area, and storage closets complete the lower level. Completed with new updates, new flooring in 2022 and painted in 2023 which makes this condo ready to move in!! (id:50955)
Century 21 Maximum
27229 Township Road 400
Blackfalds, Alberta
1,565 sq ft modular home ready for you to put your own touch on! MUST BE MOVED OFF THE PROPERTY. The modular has 3 bedrooms, 2 bathrooms and is super spacious. There is a sunroom that leads into the generous sized kitchen. From the kitchen, you will enter the living room with bedrooms on either side. If you are looking to move a modular onto your own property and have a little project this may be great for you! Modular dimensions are 27.5 ft w x 52 ft l (id:50955)
Royal LePage Network Realty Corp.
303 Muirfield Crescent
Lyalta, Alberta
Welcome to this stunning 5-bedroom walkout bungalow with over 3000 sq ft of living space and oversized triple garage! Nestled along the scenic canal, this stunning home offers an open-concept design that is both spacious and inviting. As you step inside, you'll immediately be captivated by the abundant natural light filtering through the oversized windows, framing the beautiful view. As you come through the front door you will notice 10 ft ceilings and vinyl plank throughout. The open concept layout effortlessly combines the living, dining, and kitchen areas. The heart of the home is the living with room with a beautiful fireplace. The kitchen boasts stainless appliances, sleek cabinetry, an extended island and a massive pantry. Whether you're hosting a dinner party or simply enjoying a quiet evening in, this space caters to every culinary need. The primary bedroom features a huge five piece ensuite bathroom complete with modern fixtures, a spa-like bathtub, a massive shower plus a walk in closet with custom builtins. Two additional bedrooms on this level are generously sized and there is also a second full bath and laundry room. The walkout basement is fully finished with two large bedrooms, full bath, wet bar and a large rec room. There is also a flex space that would be perfect for your home theatre or playroom or office. One of the best features of this home is the oversized triple attached garage, providing ample space for vehicles, storage, and even a workshop area. Lakes of Muirfield is a golf course community close to amenities and great access to Strathmore and Calgary. (id:50955)
Royal LePage Benchmark
24 Mount Rae Place
Okotoks, Alberta
An absolutely stunning fully finished family home with 4 BEDROOMS ABOVE GRADE that is turn-key sitting on a cul-de-sac in Mountainview!!! Located steps away from the pathway to Allen King Park where the bus stops for St. Francis & Meadow Ridge students - Yes, your kids can walk within moments utilizing a path & crossing only 1 street. The flow of this layout is perfectly functional & checks ALL the boxes! From the large entryways at the front door and the garage to the convenient walk-through butlers pantry....the open concept yet "tucked away" practicality in all the right places just makes perfect "family home" sense!!! The primary retreat is HUGE & the closet matches the vibe!! The backyard is completely fenced & landscaped with a deck with gas BBQ hook up, a lower patio, trees & grass area - every portion of this property is very well thought out - usable space & storage everywhere! Enjoy air conditioning, gourmet cooking on your gas range, gorgeous upgraded lighting & a 5th bedroom AND office in the lower level! Everything about this home screams function & practicality but it's also BEAUTIFULLY decorated with amazing colour choices in finishings! Let's not forget about the 25x20 fully insulated, drywalled & heated garage with high ceilings for amazing storage solutions! The property truly IS a gem, in one of the most desirable family oriented locations in Okotoks, don't let it get away! (id:50955)
Cir Realty
46358d Highway 834
Rural Camrose County, Alberta
This exceptional 50x100ft commercial shop, situated on a spacious 2-acre lot, offers the perfect opportunity for your business to thrive. Designed for functionality and future growth, this property features two offices, a break room, two bathrooms, and an expansive shop area with three overhead insulated doors.Spacious Shop: Two overhead doors (14x14) on the east side and one oversized 14x22 door at the rear, perfect for drive-through operations.Advanced Electrical Setup: The shop is equipped with Phase 2 power and a 220V plug, ideal for running heavy equipment and ensuring ample power supply for any business needs.Climate Control: Two large overhead radiant heaters in the shop, and a forced-air furnace for all rooms, ensuring year-round comfort.Energy-Efficient Construction: The shop boasts R40 spray foam insulation, 2x6 walls providing durability and energy savings.Ample Water and Septic: 330 liter water tank (replaced in 2018), 750-gallon septic tank, and the potential to hook up to town water. The hot water tank was replaced in 2016.Expansion Potential: With 2 acres of land, there's plenty of room for future growth or additional structures. 30 ft compacted gravel approaches to ensure ease of access to your business, ample parking, and little fear of getting stuck after rain.Security: The property comes equipped with 4 wired security cameras connected to an onsite monitor, and 4 wireless motion-activated cameras that can be accessed via your smartphone, all included in the sale.Highway Visibility: Located just off Highway 13, the south-facing side of the building is perfect for highway advertising, providing excellent visibility and branding opportunities for your business.This is a rare opportunity to own a versatile commercial property in a prime location. Whether you’re looking to expand your business, start a new venture, or invest in commercial real estate, this property offers the space, security, and infrastructure to meet your needs. (id:50955)
Coldwell Banker Battle River Realty
45012 Hwy 36
Rural Flagstaff County, Alberta
If you are a horse lover, you are going to want to slam on the brakes and take a look at this 16.65 acre parcel located 4 miles north on the pavement from Killam. The home was extensively renovated in 2015/16. As your step on to the back deck and through the door, you are greeted with a large mud room and porch with plenty of storage space. The kitchen has plenty of cabinetry and counterspace with lots of room for a table. There is a separate dining room and spacious living room just around the corner. Down the hall you will find a 4pc bathroom with the laundry tucked inside. There is also a front enclosed porch. Up the stairs you will find 4 good sized bedrooms and also a walk in closet. Outside is where the magic happens. The yard is fenced and cross fenced with lots of different areas for your horses. The property wouldn't be complete without a fabulous barn with feed stalls, tack room, pens and a loft. There are 2 wells on the property, plenty of pasture, a fenced dugout and lots of trees. A RARE FIND!! (id:50955)
Coldwell Banker Ontrack Realty
2 Mackenzie Crescent
Lacombe, Alberta
Modified bilevel with double attached garage located in Lacombe! Fully developed home with 2 bedrooms up and 2 bedrooms down! The main floor is super spacious and has one bedroom as well as a bathroom. The primary bedroom has a walk-in closet and ensuite! The basement is legally suited with separate washer + dryer and has two more bedrooms and full kitchen with a dishwasher! Both units are separately metered. (id:50955)
Royal LePage Network Realty Corp.
324 Fireside Drive
Cochrane, Alberta
Welcome to the Oscar Duplex by Genesis Builder Group, a stunning 3-bedroom, 2.5-bathroom home that combines modern design with functional living. The main floor and basement boast 9' ceilings, creating a bright and airy atmosphere throughout. The open-concept kitchen features a sleek Silgranit sink, gas line for a range, and upgraded light fixtures, perfect for both cooking and entertaining. Enjoy outdoor living with a convenient gas line to the BBQ on your back deck. A side entry offers flexibility for potential future basement development, while elegant railing adds a touch of sophistication to the space. Photos are representative (id:50955)
Bode Platform Inc.
143 River Valley Estates
Whitecourt, Alberta
" 4 BEDROOM - BRAND NEW SHINGLES AND MOVE-IN READY !!!" This impressive 2006 20' wide offers a unique floor plan which includes 4 bedrooms, huge living room with gas fireplace and vinyl plank flooring, large kitchen with pantry, tons of counterspace and BRAND NEW-NEVER USED fridge, stove ,dishwasher and microwave. The large dining room has built-in cabinets as well as patio doors leading out to a large deck with privacy wall. The separate laundry room also has a brand new-never used washing machine , matching the existing dryer. Laundry has cabinets and room for a freezer. The massive master bedroom has a walk-in closet and jacizzi tub in the 4-piece ensuite bathroom, along with more storage. There are 3 other roomy bedrooms and a second 4-piece bathroom. 4th bedroom would make a perfect office , baby's room or second walk-in closet. Living room and fireplace have been freshly painted and the shingles are BRAND NEW as well. (id:50955)
RE/MAX Advantage (Whitecourt)
46 Olson Crescent
Whitecourt, Alberta
Discover your new bungalow , in the heart of Olson Crescent. This prime location offers many schools within walking distance, approved snowmobile path behind your home, and green belt/ playground right out your back gate, providing trees for privacy and no neighbour behind you! Well designed with ample living space & 5 bedrooms, this is an inviting floorplan that caters to many different lifestyles.Equipped with newer appliances, hot water tank , PEX plumbing lines, and Air condtioning(serviced this year, including furnace) shingles are less than 10 years oldPrimary bedroom has a his and hers closet set up, and 3 pc ensuite with new vanity. 2 more bedrooms upstairs and a spacious 4pc bathroom.The basement has a great rec space that can handle a pool table, ping pong table plus additional living space to watch movies and sports!Two more huge bedrooms, some storage and a 4pc bath complete the basement! The backyard is the perfect size, with space for a garden, or kids play set.The palyground is within eyesight, plus you have a gate at the back, that can access the walking/snowmobile path. This home could be the perfect space for creating your own oasis! (id:50955)
RE/MAX Advantage (Whitecourt)












