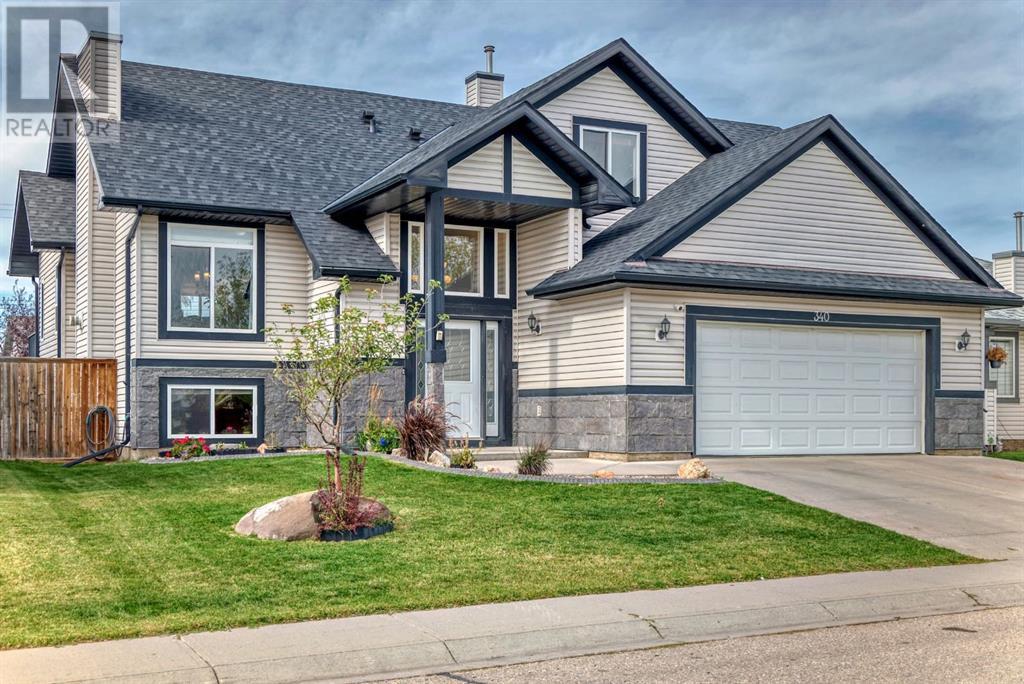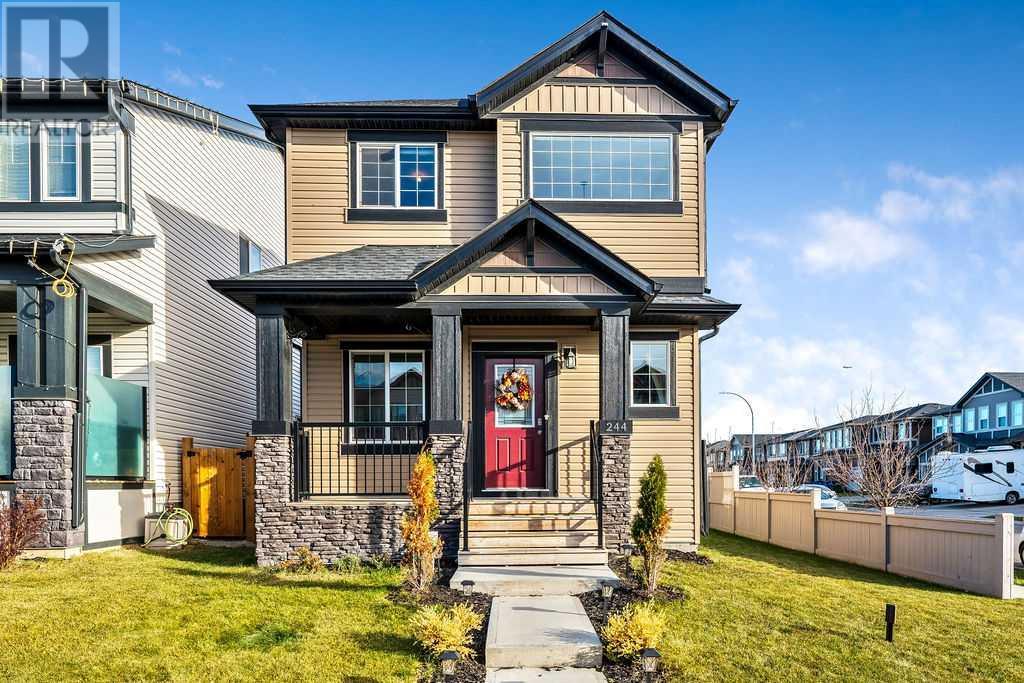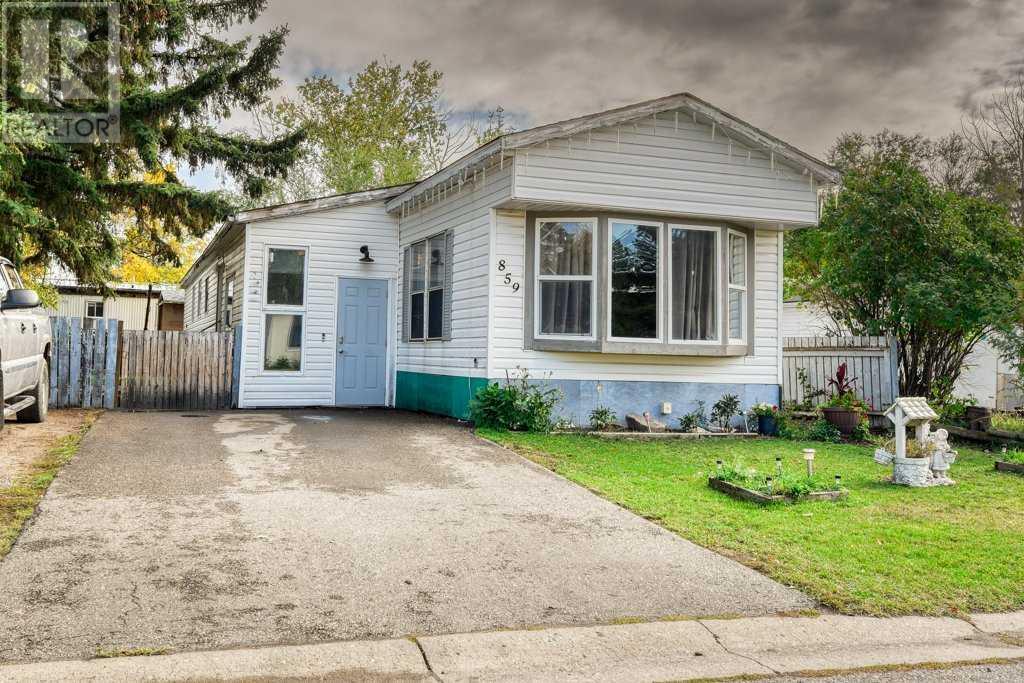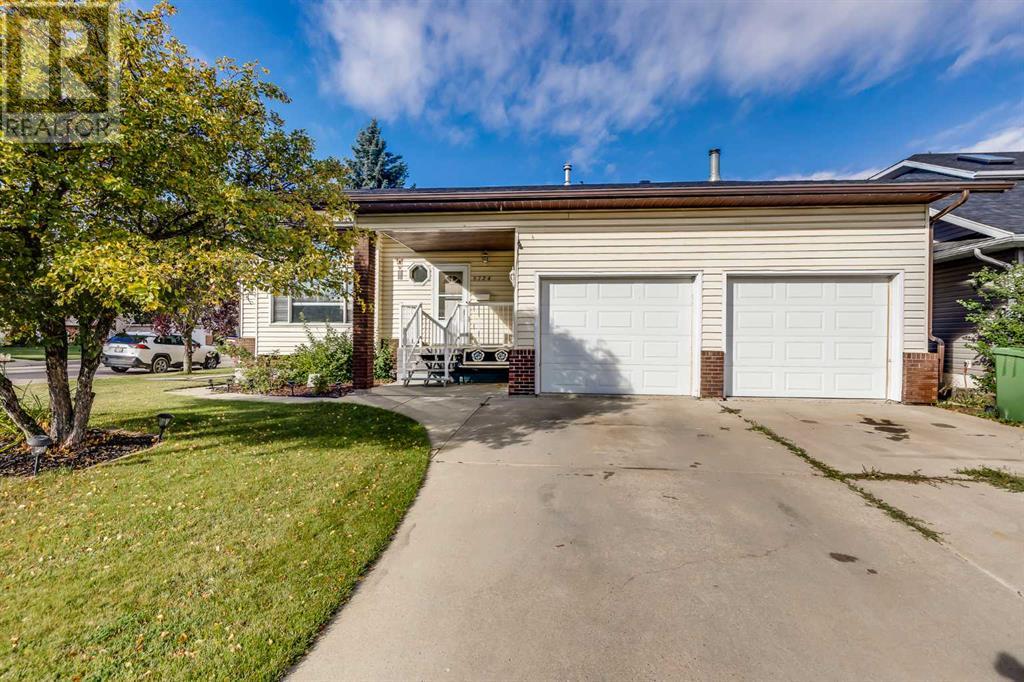340 Parkview Estates
Strathmore, Alberta
SELLER IS OFFERING $5000 at closing to go towards whatever the buyer chooses!!! 2 GARAGES!!! 2 GARAGES!! WALK OUT!! This home has many updates and is move in ready. Situated close to park and green space, schools, shopping, bike paths and more. You are welcomed by a large entry way that has access to your 23x23 attached heated garage. The main floor features vaulted ceilings beautiful refinished hardwood floors. The large living room features large bright east facing windows, a natural gas fireplace and open concept to your beautiful kitchen. The kitchen boasts many cupboards and counter space, newer appliances, gas stove, pantry, and door to your back deck. There is also an appliance pantry but it is really suppose to be a laundry area. The primary bedroom is large enough for king furniture that has a reconfigured spa retreat for an ensuite. The walk in shower is absolutely stunning, there is a separate soaking tub and a massive walk in closet. 2 great size junior rooms and a main 4 piece bathroom that complete this floor. The lower is fully developed with an awesome games area and full wet bar. There is a large bright living room with door to your back yard and oversized 25x20 detached heated garage with 220 amp service. The wet bar has tasteful white cabinets and granite counter tops. There is 2 generous bedrooms and another laundry area. The yard still has plenty of room for the family. Everything new is Roof September 2024, Carpet December 2023, Hardwood finished October 2024, appliances, hot water tank 2018, basement development 2024. This home also has a water softener and is 200 amp service throughout. This home is a must see. (id:50955)
RE/MAX Realty Horizon
244 Hillcrest Road Sw
Airdrie, Alberta
Welcome to this Exceptional 2-storey home, Designed with Both Style and Functionality in mind. Located In Hillcrest this Corner-Lot Home is Primed For Possible Investment Potential (*Check with The City of Airdrie for secondary suite zoning rules and bylaws) with a Private Side Entrance man-door, offering easy access to the basement. With 3 spacious bedrooms, 2.5 bathrooms, and a host of Custom Features, this home offers an Unparalleled Living Experience in a Prime Location. Step inside to discover an Open Concept Main Floor that is Perfect for Modern Living. The Living Room boasts a Gas Fireplace, creating a Warm Ambiance, while the Granite Countertops throughout the home provide a Sleek, Polished look. The Stainless Steel Appliances in the kitchen make cooking a breeze, while the thoughtful layout Flows Seamlessly from Room to Room, making this space Ideal for both Family Gatherings and Entertaining. Upstairs, you’ll find 3 Generously Sized Bedrooms, including a Primary Suite Complete with a Custom Ensuite and Walk-In Closet. The upper level also Features Laundry Space and Additional FULL Bathroom. With every detail Meticulously Planned, this home truly Blends Practicality with Elegance. Enjoy year-round comfort with AIR CONDITIONING for those hot summer days and gas line for BBQ PLUS Hot Tub Hook-Ups in the backyard, Ideal for Outdoor Dining and Entertaining. The BRAND NEW Custom Deck offers the Perfect Space for Relaxation, adding to the appeal of this Outstanding Property. As an ADDED BONUS, the Rear Garage/Shop is a Fully Finished, STANDOUT FEATURE, designed for those with a Passion for DIY, Vehicles, or Hobbies! With 11-Foot Walls and Vaulted Ceiling, Trusses Engineered for Small Overhead Crane, RADIANT HEATING, Welder Outlets, AND MORE, this space is Ready to meet YOUR Needs! Close to schools, parks, walking trails, shopping PLUS easy access to Main Roads and Highways, Convenience is at Your Doorstep.Schedule your private viewing and see how this exceptiona l property can become yours. (id:50955)
RE/MAX Real Estate (Central)
232 Woodhaven Drive
Okotoks, Alberta
Welcome to your dream home in the sought-after family neighborhood of Woodhaven! This stunning property features a spacious front porch, perfect for enjoying your morning coffee or relaxing with friends. The large backyard, complete with alley access, offers plenty of room for outdoor activities and additional storage, and it includes a convenient dog run for your furry family members. The front attached garage provides convenient and accessible parking.Inside, you'll find an inviting open concept layout that flows seamlessly, making it ideal for gatherings and family time. Cozy up by the gas fireplace during those chilly winter evenings, or take advantage of the versatile main floor office, den, or playroom—perfect for work or play. This home boasts four bedrooms and three plus one bathrooms, providing ample space for family and guests. The luxurious primary bedroom is a true retreat, featuring a generous walk-in closet and an ensuite bathroom complete with a relaxing soaker tub and a separate shower. The finished basement offers additional living space for games, movies, or visitors.Located near Foothills Composite High School and John Paul II, this home is perfectly situated for families. Enjoy easy access to shopping and amenities, as well as nearby Okotoks walking paths and the beautiful river area. The large back deck is ideal for entertaining or simply relaxing in your private backyard.Don’t miss this fantastic opportunity to own a beautiful home in Woodhaven! Contact us today for a private showing! (id:50955)
Real Broker
#27 54419 Range Road 14
Rural Lac Ste. Anne County, Alberta
MODERN! GREAT LOCATION! STUNNING QUALITY! WELCOME TO 27 54419 RANGE ROAD 14! THIS NEWLY BUILT BI-LEVEL IS OUTSTANDING! THE HOME SITS ON 2.01 TREED ACRES. INSIDE YOU'LL WILL FIND 5 SPACIOUS BEDROOMS, A MAIN FLOOR CONTAINING 1280 SQUARE FEET, A GRANITE KITCHEN WITH POWERED ISLAND, UPGRADED VINYL PLANK, CARPET AND TILE FLOORS. 9 FOOT KNOCK-DOWN CEILINGS THROUGHOUT. IVORY KITCHEN CABINETRY. KING SIZED PRIMARY BEDROOM. HUGE WALK-IN CLOSET. 3 PIECE PRIMARY ENSUITE WITH SHOWER. MAIN FLOOR BATHROOM. FULLY FINISHED BASEMENT WITH 2 BEDROOMS, BATHROOM, LIVING ROOM, AND LAUNDRY. 35 YEAR SHINGLES. UPGRADED SIDING. PROGRESSIVE NEW HOME WARRANTY TO TRANSFER TO BUYER . LOW E ARGON WINDOWS. HIGH EFFICIENCY FURNACE AND HOT WATER TANK. SEPTIC TANK AND FIELD. A MASSIVE 28X28 ATTACHED GARAGE WITH OVERHEAD DOOR AND A MAN DOOR. 16X12 EXTERIOR DECK. R50 ATTIC INSULATION. DRILLED WATER WELL. SOUTH FACING BACK-YARD, PLENTY OF ROOM TO BUILD A SHOP...AMAZING! (id:50955)
Royal LePage Noralta Real Estate
17 Spring Haven Close Se
Airdrie, Alberta
**AFFORDABLE FAMILY HOME IN A TRANQUIL SETTING** Nestled on a QUIET, TREE-LINED STREET, this CHARMING and WELL-CARED-FOR home offers the PERFECT opportunity to own a place of your own. As you arrive, the property’s APPEALING façade and PRIVATE yard instantly make you feel at home. Step inside to discover a kitchen FLOODED WITH NATURAL LIGHT, featuring GLEAMING stainless steel appliances that will delight your inner chef. The SPACIOUS living room boasts large west-facing windows, providing a RELAXING HAVEN after a long day. Continue down the hall to find a GENEROUS laundry area and a BEAUTIFULLY RENOVATED, oversized bathroom that is sure to impress. Outside, the EXPANSIVE GREEN YARD offers ample space for kids and pets to play freely. Say goodbye to scraping windshields—enjoy the CONVENIENCE of your very own heated, secure garage. Plus, you’re just a short stroll from beautiful East Lake and the popular Genesis Place Recreation Centre. This STUNNING home could be yours for just $17,485 down and $1,862.65 per month (on approved credit). Don’t miss this opportunity to live in AFFORDABLE COMFORT! (id:50955)
Exp Realty
115, 1330 1st Ave
Canmore, Alberta
13 new townhomes - walk to Canmore centre! Four bedrooms, big views, garage, fenced yard & storage, community solar. Located in Canmore's revitalizing Teepee Town neighborhood. Two show suites are open for viewing. The first four units will be available prior to the Christmas holidays. Nine front units will be available in spring 2025. Contact your Associate for a viewing. The listing agent is a shareholder of the seller. (id:50955)
Maxwell Capital Realty
14 Windstone Green Sw
Airdrie, Alberta
Discover your ideal home in this charming townhouse, conveniently located in a vibrant family-friendly neighborhood with NO CONDO FEES!Step inside to a welcoming foyer complete with a closet, garage access, and a practical laundry utility room. The home has been professionally cleaned, and painted , ensuring a fresh and seamless move in.As you make your way upstairs, you’ll find a convenient 2-piece bathroom that leads to a bright open-concept living room and kitchen. The stylish kitchen boasts stunning granite countertops, perfect for meal prep and entertaining. Just off the kitchen, a door opens to your private patio, ideal for relaxing or hosting gatherings.On the second floor, enjoy two spacious bedrooms that offer comfort and versatility, along with a well-appointed 3-piece bathroom. The garage, equipped with a newer garage door (2024), accommodates one vehicle and provides ample storage space, while a large driveway allows room for a second vehicle.This property is perfectly situated close to parks, playgrounds, grocery stores, shops, and more, making it a fantastic choice for families. Don’t miss out on this wonderful opportunity—schedule your viewing today! (id:50955)
RE/MAX Realty Professionals
305 Baneberry Way Sw
Airdrie, Alberta
Welcome to this brand-new, move-in-ready home in the highly desirable Wildflower community of Airdrie. Boasting just under 2,000 sq ft of thoughtfully designed living space, this single-family detached home epitomizes modern living. Upon entering, you'll find a spacious kitchen featuring stainless steel appliances and an open-concept layout, ideal for both relaxation and entertaining. The home includes an unfinished walkout basement with 9 ft ceilings, offering extra room for future development or storage, ready for your creative touch. The main living area opens up to a lovely deck, perfect for enjoying summer evenings. This energy-efficient home is prepared for the future, equipped with a solar panel conduit, wireless electric switches for light fixtures, and an electric vehicle charger in the double attached garage. Upstairs, you'll discover three generous bedrooms, a bonus area, and laundry facilities. Situated in the vibrant Wildflower community, you'll enjoy access to Airdrie's first outdoor pool, scenic walking trails, parks, and nearby schools. With easy routes to Calgary and beyond, this home perfectly blends luxury with convenience for modern family living. (id:50955)
Prep Realty
208 Rainbow Falls Green
Chestermere, Alberta
Price Reduction!! Are you ready to live your best life in Chestermere? Nestled in the vibrant Rainbow Falls community, this semi-detached gem is more than just a home—it’s a lifestyle upgrade! Picture this: a rare double attached garage, air conditioning (because, yes, you deserve to be cool), and prime views of a picturesque green space where you can stare at nature without leaving your couch.Love outdoor living? The backyard is basically your low-maintenance paradise. It comes complete with astroturf (no mowing, ever!), an upper deck for your morning coffee, a gazebo-covered lower deck for those lazy summer evenings, and even a trailer/RV parking pad for your next big adventure—or just to look extra outdoorsy.The second floor features two well-sized bedrooms, including a primary suite with a private 4-piece ensuite (read: your own spa), plus another full bathroom and a laundry room (no more carrying baskets up and down stairs!). And let’s not forget the bonus room—perfect for a home office, yoga studio, or whatever your imagination dreams up!The main floor will make your inner HGTV star swoon. Hardwood floors? Check. Large living room with a south-facing window for that perfect selfie lighting? Double check. And a cozy gas fireplace for all your fireside chats? Triple check!And then there’s the kitchen. Oh, the kitchen! Espresso ceiling-height cabinets, granite countertops, and high-end stainless steel appliances. Whether you're hosting family feasts or takeout nights, this space is a chef’s dream.But the fun doesn’t stop inside! You’re just a hop, skip, and a fetch away from a dog park for your pups, and the nearby schools and shopping are practically begging to be your new best friends. Plus, Chestermere Lake and sandy beaches are close enough to make "lake life" a reality every weekend!Don’t miss your chance to call Rainbow Falls home—schedule a viewing today, and let’s get you living the Chestermere dream! (id:50955)
Real Broker
859 Brentwood Crescent
Strathmore, Alberta
Attention new home owners! Great starter home in Strathmore. This charming home features 3 spacious bedrooms and a good sized bathroom with soaker tub, perfect for families or those seeking extra space. The inviting living room offers a warm atmosphere for relaxation and gatherings. The kitchen boasts plenty of counter space and storage, making meal prep a breeze. Step into the large mud room, ideal for transitioning from the outdoors and keeping your home tidy. The updated flooring throughout adds a modern touch and is easy to maintain. Situated on a good-sized lot, with two sheds for all your outdoor storage, you'll have ample outdoor space for gardening, play, or entertaining. Don’t miss out on this lovely home that perfectly balances comfort and functionality. Close to great schools and all amenities. Schedule your showing today. Don't forget to check out the virtual tour. (id:50955)
RE/MAX Key
6 Strathmore Lakes Bay
Strathmore, Alberta
***Open House Saturday November 9th 1-3 pm *** Welcome to this stunning corner unit villa, designed for adult-only living in an unbeatable location! Just steps away from the lake and clubhouse. The kitchen, living room and dining areas all feature big windows that flood the space with natural light. Bight and Airy. The kitchen has great cupboard space and a pantry. Perfectly placed built ins in the dining area to ensure plenty of storage. Enjoy sunny days on your private deck, perfect for relaxing or entertaining.This villa boasts one spacious bedroom plus a versatile den/office that can accommodate a guest bed, ensuring you have space for visitors. The master suite includes a large closet and an ensuite bathroom complete with a walk in shower. The main floor full bathroom is perfect for guests. Also on this level you will find the convenient laundry room. With an unfinished basement, you have the opportunity to customize this space to suit your needs and style. Plus, the single attached garage adds extra storage space. Don’t miss out on this exceptional opportunity for adult living in a vibrant community with a welcoming clubhouse. Schedule your private showing today! (id:50955)
RE/MAX First
5724 58 Avenue
Olds, Alberta
Welcome to Olds! A short commute to Calgary and Airdrie with ALL the conveniences of the City but with Small Town Values! This well kept 1 1/2 Storey Home is FULLY FINISHED w/ 5 bed / 4 bath and located on a Corner Lot in an established quiet family friendly neighbourhood. Come on in and take notice of the impressive vaulted ceilings! This home boasts a formal dining room as well as a separate eating area off the kitchen. The den features a wood burning fireplace conveniently located on the main floor. The backyard is beautifully landscaped, with a two level deck and is fully fenced with back lane access and 42’ RV parking pad. Upstairs includes three good sized bedrooms, a full bathroom and the primary bedroom also features an ensuite with shower. Basement has a large family room, 2 more bedrooms and full bathroom. Recent upgrades include; (2024) Washer and Dryer, (2022) Furnace and Water Tank, (2019) Flooring, Paint, Basement Windows, Fridge, Stove AND Roof. In floor heat in the garage has not been hooked up. Corner lot location allows for plenty of parking! Make your appointment to book this fabulous home today, it won’t last long! (id:50955)
Real Broker












