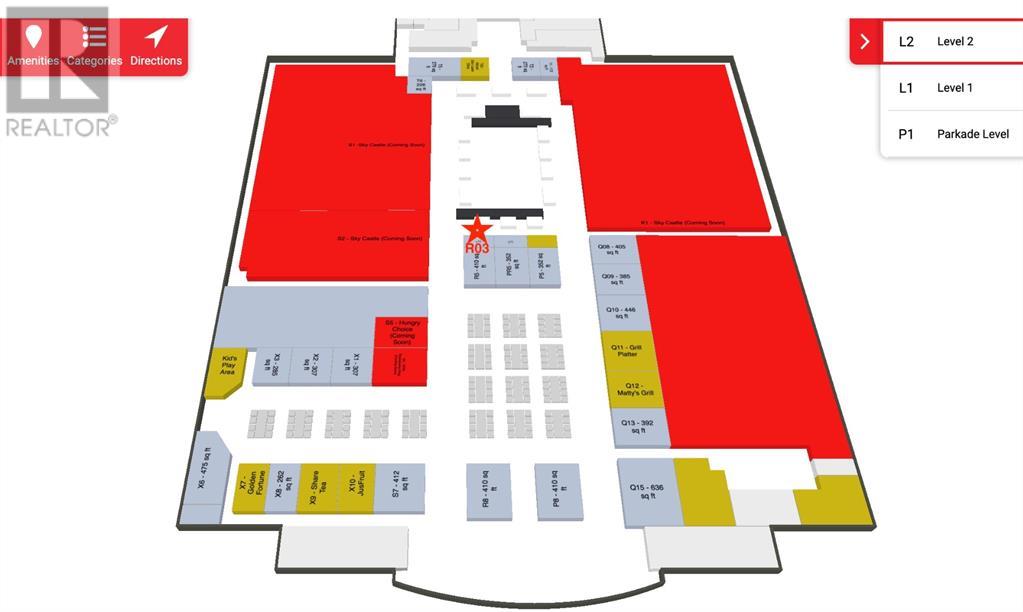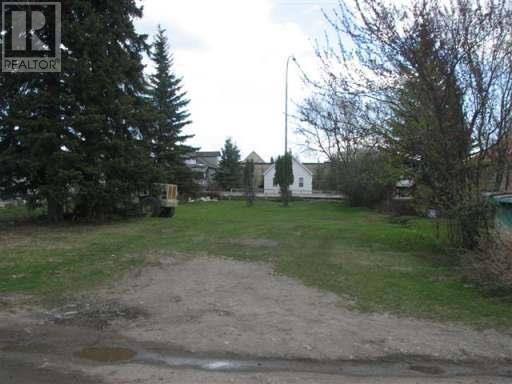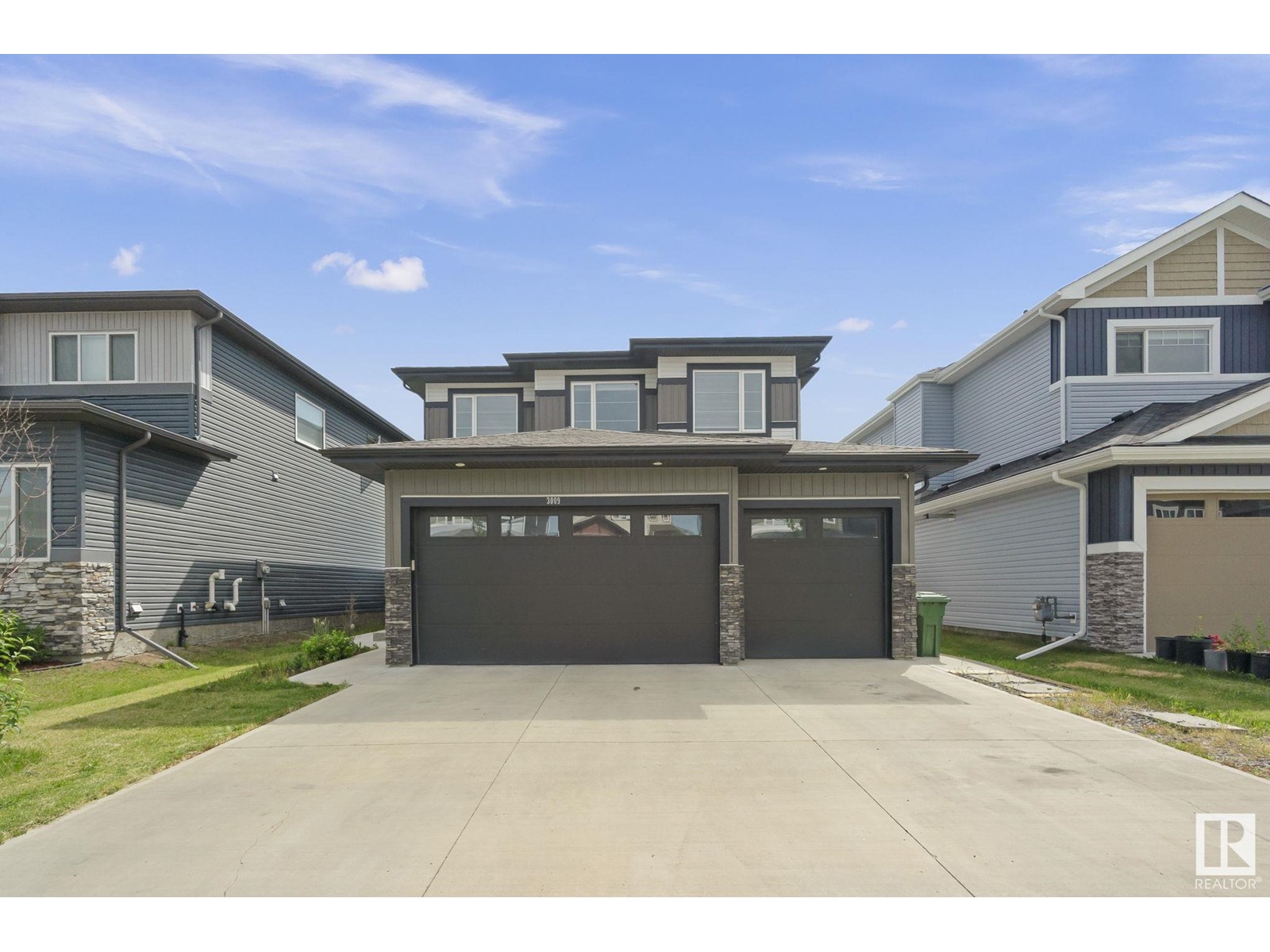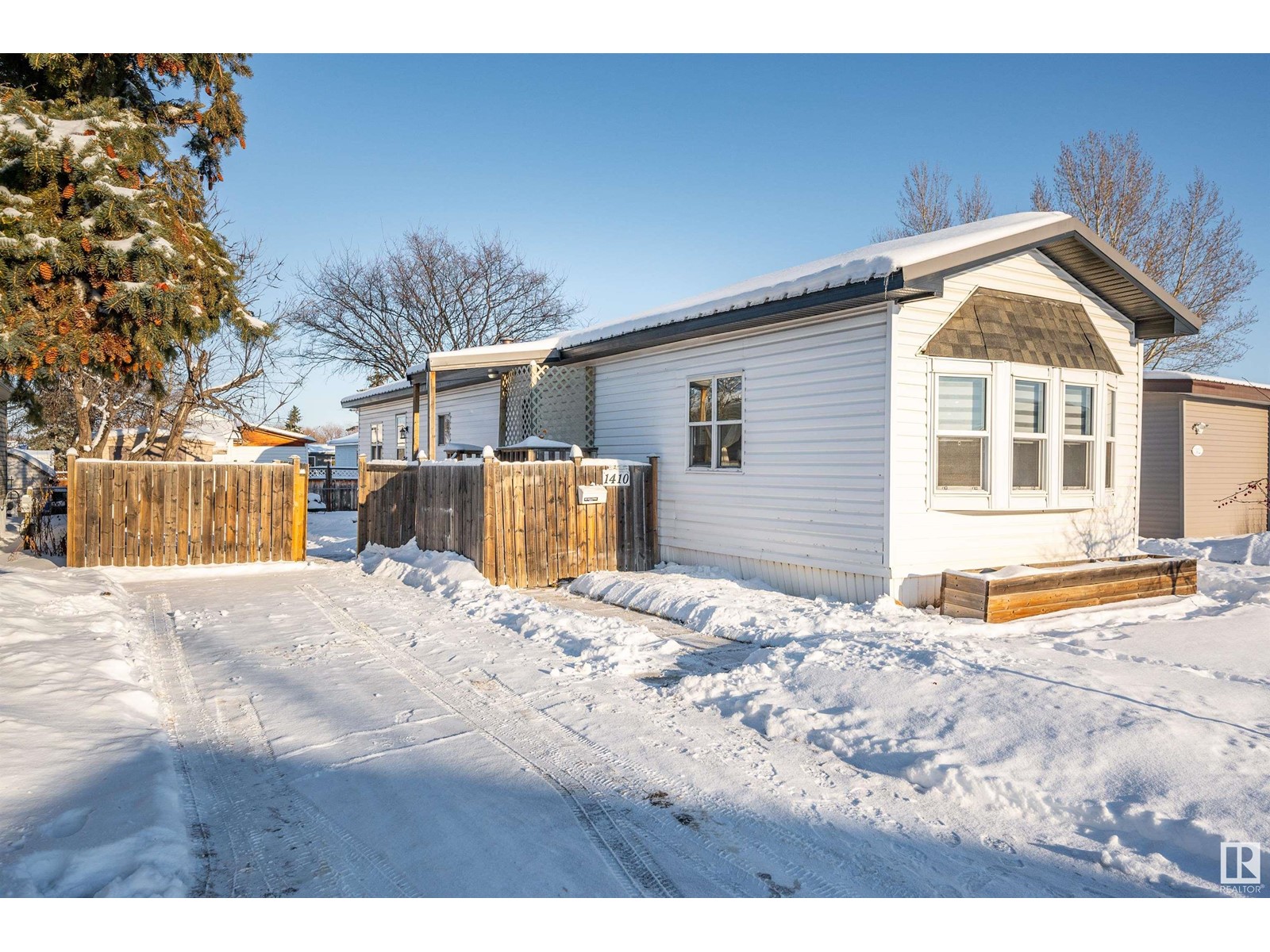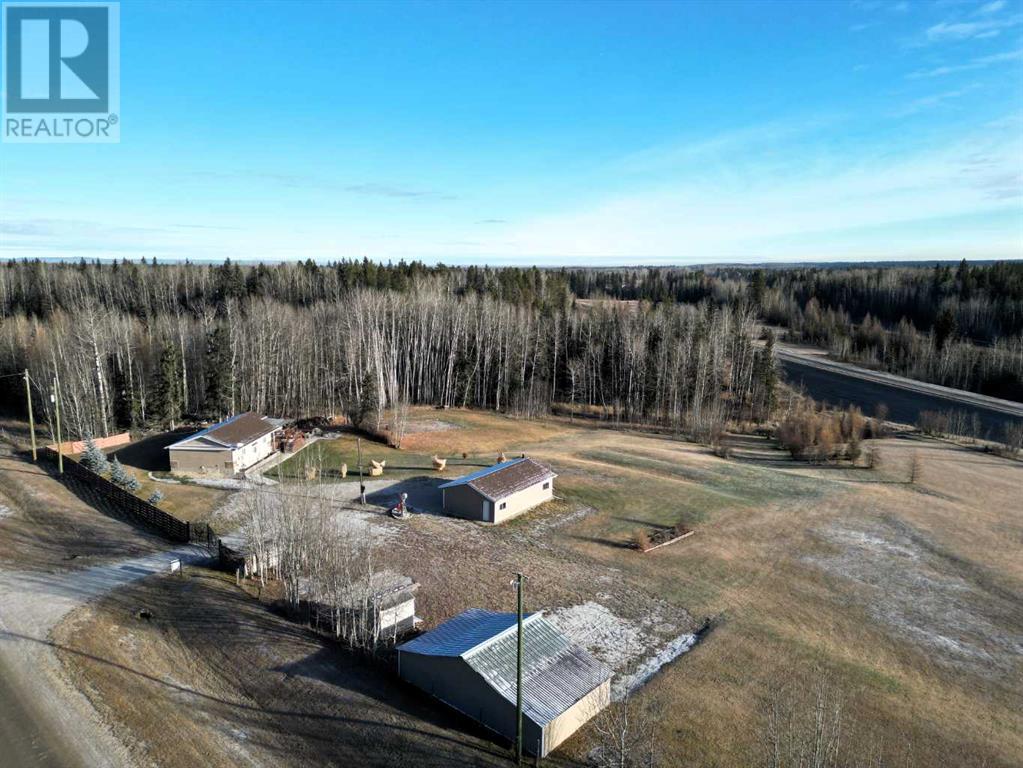1107 Chinook Winds Circle Sw
Airdrie, Alberta
Welcome to this fully upgraded brand new single-family home located in the up-and-coming neighborhood of Chinook Gate in Airdrie. This is a fantastic opportunity to own a Brand new home without the wait! Built in 2024, this never-occupied home includes the Alberta New Home Warranty from the builder. With approximately 2703 sq ft of living space, this property features an FINISHED BASEMENT , a concrete parking pad WITH double detached garage, 4 bedrooms, 3.5 bathrooms, 2 living areas and a lot more to explore. The main floor boasts two spacious living areas, a generously sized kitchen with a pantry, and a dining area. Step inside to find a bright and inviting first living area with a large window. Sleek stainless steel appliances give the kitchen a stylish edge, while the open layout seamlessly connects to the family room, which is filled with natural light from large windows—perfect for entertaining or cozy family gatherings. Upstairs, you’ll find the primary bedroom, a bonus room, a laundry room, two bathrooms, and two additional well-sized bedrooms. The primary bedroom stands out with its luxurious ensuite bathroom, walk-in closet, and private balcony. The bonus room offers flexible space for an office, playroom, or extra living area, and the laundry room is conveniently located on this level. 2 other good size bedrooms which share a common bathroom completes the upper floor. The FULLY FINISHED BASEMENT includes a side entrance, a spacious bedroom, a bathroom, , and a large living area with a huge window for natural light. Book your private showing today! (id:50955)
Prep Realty
204 8 Avenue
Gleichen, Alberta
Opportunity is Knocking- Stop Renting and Start Owning! This affordable, move-in-ready home offers a chance to break free from rent payments. The low-maintenance property is clean, comfortable, and ready for you to call it home. Enjoy the warmth of the cozy living room with its charming fireplace, perfect for unwinding after a long day. The spacious kitchen has ample room for a dining table, making meal prep and family time a breeze. The main floor features a primary suite with a luxurious 5-piece bath for added convenience. Head upstairs to the versatile loft space, which can serve as a second bedroom, home office, or entertainment room. Please note, this loft does not have a closet. Situated on a third-of-an-acre corner lot, the fully fenced yard offers a peaceful retreat where you can start your own vegetable garden or enjoy the tranquility of your deck. Plus, it’s nestled on a quiet street, away from the hustle and bustle of city life. With easy commuting to Calgary, Strathmore, and Bassano, and mortgage payments potentially lower than renting, this is a fantastic opportunity to own your own home! (id:50955)
RE/MAX Key
556, 260300 Writing Creek Crescent
Balzac, Alberta
Lease it (A2122737 ) or Buy it (A2184299)! A rare opportunity to lease a FOOD BAR unit (R03) in New Horizon Mall, just very close to Cross Iron Mills, an architectural masterpiece located near Balzac, only 5 minutes driving from Calgary. This new 126 sqft food bar unit is located in the first place you will see when you go to the 2nd floor through the elevator. NHM is an international shop with over 500 vendors offering anything you can think of, such as different retail, restaurant, and service businesses. Anchor stores such as The Best Shop have generated huge traffic to the mall. Moreover, Sky Castle, a 34,000-square-foot family entertainment center has been opened at the New Horizon Mall, Calgary families are thrilled to hear there is another place to burn some energy during our long winters! And Unit-R03 is just located in the CENTRE of Sky Castle. Underground parking for customers in the winter months.It is perfect for all snacks and drinks that do not require heavy fire, such as iced tea, milk tea, coffee, fruit drinks, ice cream, cupcakes, bubble tea, and/or a combination, biscuit shops, etc. (id:50955)
Skyrock
140 Rancher Rd
Ardrossan, Alberta
Experience luxury living in Ardrossan Heights! Welcome to this remarkable 3-bedroom duplex masterfully designed by Daytona Homes. This home exudes modern elegance with its stylish color palette and thoughtful design. The open concept main floor draws you into a dream kitchen, featuring a large island with a breakfast bar and seamless flow into the dining and living areas. Abundant natural light compliments the beautiful space. Upstairs, you'll find a luxurious primary suite complete with a walk-in closet and a stunning 5-piece ensuite, plus two additional bedrooms, a 4-piece bath, and a convenient laundry room. Enjoy the convenience of a double attached garage and a charming yard. Located in a welcoming community, this home offers effortless access to local amenities, parks, and commuting routes. The unfinished basement is a blank canvas, awaiting your personal touch. Dare to dream — make this Ardrossan Heights gem your own! (id:50955)
Maxwell Challenge Realty
68 Shale Avenue
Cochrane, Alberta
NEW PRICE! JANUARY 14, 2025 POSSESSION DATE - CONFIRMED BY THE BUILDER. BRAND NEW HOME by Douglas Homes, Master Builder in central Greystone, short walking distance to parks, the Bow River, major shopping & interconnected pathway system. Featuring the Glacier with separate side entry on an R-MX zoned home site for POTENTIAL future lower level suite. NOTE: a secondary suite would be subject to approval and permitting by the city/municipality. This gorgeous 3 bedroom, 2 & 1/2 half bath home offers 1180 sq ft of living space. This home is located on a Shale Avenue which provides easy, close access to two parks, one being Kid's Play Park, & the interconnective pathway system perfect for those looking for a outdoor lifestyle. Loads of upgraded, DESIGNER features in this beautiful, open floor plan. The main floor greets you with a grand, glazed 8' front door & side lite, soaring 9' ceilings, oversized windows , & 8' 0" passage doors. Distinctive Engineered Hardwood floors flow through the Foyer, Hall, Great Room, Kitchen & Nook adding a feeling of warmth & style. The Kitchen is completed with an oversized entertainment island & breakfast bar, closet pantry, Quartz Countertops, 42" Cabinet Uppers accented by closed-in, painted bulkhead above, Bank of Pots & Pans Drawers, soft close doors & drawers throughout, new stainless appliance package including Fridge, Microwave/Hood Fan combo over the stove, smooth top electric Range, & built-in Dishwasher. The main floor is completed with an open Great Room & Nook finished with over height windows, full French Door rear entry & 1/2 bath. Great Room is complimented by a Napoleon "Entice" fireplace. Upstairs you'll find a good sized Primary Bedroom with 3 piece Ensuite including undermounted sink & drawer, Quartz vanity, oversized 5'0" x 3'0", no maintenance, one piece shower & ceramic tile flooring. There is also a nice sized, walk-in closet accessed from the bedroom. The 2nd floor is completed with two additional good sized bedro oms with roomy double door closets. The 2nd & 3rd bedrooms have easy access to the main the bath with Quartz countertop, undermounted sink with drawer & tile flooring. This is a very popular plan, great for young families, investors or the down sizing crowd. Spacious, Beautiful and Elegant! The perfect place for your perfect home with the Perfect Fit. Call today! Photos are from prior build & are reflective of fit, finish & included features. Note: Front elevation of home & interior photos are for illustration purposes only. Actual elevation style, interior colors/finishes, & upgrades may be different than shown & the Seller is under no obligation to provide them as such. (id:50955)
Greater Calgary Real Estate
#27 52212 Rge Road 274 Nw
Rural Parkland County, Alberta
Beautiful acreage bungalow is 1980-built situated on 3.58 acres in the Garden Grove Estates subdivision, just 6 km south of Spruce Grove. The home offers over 2,500 sq ft of living space with 5 bedrooms and 3 bathrooms, plus a partially finished basement with a family room , rec room and ready for another bathroom and more living space . Features include two brick-faced wood-burning fireplaces (one on the main floor and one in the basement), a U-shaped kitchen open to a bright dining area, and large windows for ample natural light, large main floor laundry room, a bay window, and laminate flooring.The property boasts amazing views of the mature, treed landscape from the back deck and a huge skating rink . For parking and storage, there is a insulated garage (attached by a breezeway), RV parking, upgraded electrical and an oversized 40' x 70' insulated and heated shop. This home offers plenty of space, privacy, and potential for those seeking a rural setting with convenient access to Spruce Grove. (id:50955)
Maxwell Polaris
14, 100 Legacy Lane
Rimbey, Alberta
Affordable condo living for 50+ individuals. The community of Rimbey is friendly and a great landing spot for someone looking to live an easier life. Landscaping and snow removal are taken care of. The home has a gas fireplace with custom shelving, 6 appliances including a brand new fridge, pristine slow-close oak cabinetry with a handy stepping stool hidden underneath, main floor laundry, and, if you're looking to downsize but not downsize too much, check out the massive space the basement area provides. There's an attached garage along with a separate parking spot with outdoor plugs, and a wheelchair ramp at the North entryway. The condo is conveniently situated 1 block south of the Health Care Centre, close to shopping, dining and the Rimbey Farmer's Market. The Legacy Court residents hold numerous social getherings. Come take a look at easier living on Legacy Lane. (id:50955)
Exp Realty
36, 422 55 Street
Edson, Alberta
Affordable 2 Bed, 1 Bath Mobile Home with Fenced Yard!Looking for a cozy and affordable home? This 2-bedroom, 1-bath mobile home offers comfort and convenience at a price that won’t break the bank!? Features Include:Spacious fenced yard—perfect for pets, kids, or gardening.Two sheds for extra storage, one with power—ideal for a workshop or hobby space.Affordable lot rent to help you save more each month.Located in a quiet, friendly community, this home is ready for you to move in and make it your own.?? Don’t miss out on this deal! (id:50955)
Century 21 Twin Realty
11, 107 Swanson Drive
Hinton, Alberta
Large, 2 floor office space with multi use potential. This 2900 SqFt (+/-) office space has a great layout with 8 offices, 3 bathrooms, storage rooms and a large Open space. Located centrally in Hinton just off of Switzer Drive and close to the recreation centre and pulp mill. (id:50955)
RE/MAX 2000 Realty
Lot 32 Flats Road Road
Whitecourt, Alberta
The last Quarter of land within town limits on Flats Road. Property has Good Gravel, up to 25 ft. Merch Timber in spruce and Tamarack. Potential for industrial/ residential subdivision into 2 to 10 acre parcels. Power and Gas are run by, but water should be considered to supply by the town or drill a well. About 1200.00 revenue from the town for use of road and about 1,800.00 revenue from abandened wellsite lease. There's a 2015 appraisal for $930,000.00 (id:50955)
RE/MAX Advantage (Whitecourt)
5328 4 Ave
Edson, Alberta
7,000 sq. ft. vacant commercial lot on Highway 16 Westbound. This property would offer excellent highway exposure. With back alley access you can have parking at the rear of the property. Local improvement charge is $553.48 and goes to 2034. (id:50955)
RE/MAX Boxshaw Four Realty
3009 Soleil Bv
Beaumont, Alberta
Welcome to your new turn key home with this beautiful 2 storey home for sale in the lovely community of Place Chaleureuse, Beaumont. This 2367 Sq Ft custom build comes with 6 bedrooms, 3.5 bathrooms, a fully finished basement, den, kitchen, a spice kitchen, living room, dining, bonus room and triple car garage. Upgraded kitchen comes with beautiful quartz counter tops, upgraded cabinets, pot & pan drawers, and upgraded SS appliances. Main floor features 9 ft ceiling, living room with large window & a fireplace. Other upgrades include custom master shower, soft close throughout, upgraded railing, MDF shelving with organizers, upgraded lighting & plumbing fixtures, upgraded hardware throughout, gas lines to deck, kitchen & garage, additional windows throughout. Upgraded exterior elevation comes with stone, premium vinyl siding and front concrete steps. Walking distance to pond, walking trails, school and park. (id:50955)
Royal LePage Arteam Realty
82 Slater Road
Strathmore, Alberta
2007 built, great investment property with over 6.35% cap rate in Strathmore industrial park. 5 years lease in place ending in 2029 with 5 year option to renew. Current tenant is for car sales and repair. There is an office in the front and also has a mezzanine built. This large shop has three bays with 16ft overhead doors and features ample parking space and outdoor storage in 0.8 Acre lot. Call your Realtor to book your viewing today! (id:50955)
Real Estate Professionals Inc.
905, 525 River Heights Drive
Cochrane, Alberta
STUNNING NEW BUILD in River Song- This gorgeous townhouse is move- in ready!! Nestled in a prime location and surrounded by the beauty of Cochrane's rolling hills, this beautifully designed home features all the must-have finishes, including sleek white cabinets, a large island, stainless steel appliances, elegant white quartz countertops and trendy lighting! The main floor boasts stunning natural coloured vinyl plank flooring and a separate coffee bar with additional cabinets and pantry space, the perfect way to begin your day! The open-concept layout creates a seamless flow between the living room, kitchen, and dining area, making it ideal for gatherings and entertaining. Upstairs, you’ll find a spacious primary bedroom complete with a walk-in closet and a convenient ensuite 4-piece bathroom. Two additional well-sized bedrooms provide privacy for family members, guests, or can serve as a home office. Finishing off this space is your upper floor bathroom and an upstairs laundry room, making daily chores a breeze! The lower level is unfinished, offering endless possibilities for custom development and your personal touch. Enjoy the comfort of the upgraded central air conditioning- perfect way to keep cool on those hot summer nights! This unit includes two parking stalls right outside your back door, for your ease and convenience. Embrace this location and take a short walk down to the beautiful Bow River, perfect for all your outdoor adventures! River Song offers easy access to Highway 22—the gateway to the Rocky Mountains—and is just 35 minutes from downtown Calgary. With amenities nearby, Bow Valley High School, kilometers of pathways, parks, and the Spray Lakes Recreation Center just up the road, this community has something for everyone. Complete with a New Home Warranty, this townhouse is the entire package- Don’t miss your chance to make it yours—WELCOME HOME! (id:50955)
Cir Realty
126 Baker Creek Drive Sw
High River, Alberta
Treat yourself to this stunning new home. Please come by and check out this beautiful, private, spacious, villa bungalow backing onto a peaceful green space. This home has a single attached garage, soaring vaulted ceilings, it is flooded with natural light, and it has one bedroom plus a den/office that could easily be converted or used as a second bedroom. You can have all of this for the same price as a 2-bedroom apartment! Live here and you will never shovel snow or mow the lawn again. This kitchen was just completely renovated, and it is packed full of very spacious and convenient pot drawers - no more bending over to get things out of the back of the cupboards! Additional upgrades include the removal of the carpets, the installation of vinyl plank flooring, nearly new interior paint, and some very tasteful lighting upgrades. The laundry is currently located in the basement, but there is a full laundry hook up on the main floor right next to the bathroom. This age restricted complex (19 and older) is in the SW corner of High River - a wonderful location close to everything and offering the best value you will ever find in villa living anywhere in the area. Do not forget to check out the amazing clubhouse - a fantastic gathering spot capable of handling large groups. The basement here is "unspoiled" but if you are looking for a fully finished basement, we can likely arrange for it to be developed at a very fair price with our spectacular contractor connections. This home is set up for those who may have mobility challenges, with a chair lift to enter the home from the garage, and wide doorways that should be able to accommodate complete wheelchair access. We can have the lift removed, and the stairs reinstalled if the lift is not needed. If you are from out of town and visiting for the holidays, get out for a little adventure and come and check this place out. Realtors are working hard over the holidays and would be very happy to arrange a private tour at your con venience. (id:50955)
Cir Realty
A 48319 Hwy 795
Rural Leduc County, Alberta
Full service equine facility located right on pavement. Good quality farmland for hay or crops (100+/-acres). 1,816.53 sq/ft 1940's home with effective age 1957 & renos in 2000. 40 x 28 straight wall shop, 80 x 50 quonset, 80 x 40 hay shed with lean, 44 x 156 metal clad stud barn and 16 box stalls, 45 x 200 butler building with 27 box stalls, 23 paddocks. Would work great for horse racing, veterinary, commercial boarding and numerous other uses. All buildings are in great condition. This is a turn key, walk in operation. Living quarters for owners and staff. All paddocks are 4 bar galvanized Phoenix fence. This property needs to be seen in person to appreciate everything it holds. (id:50955)
RE/MAX Real Estate (Edmonton)
#1410 Jubilee Drive
Sherwood Park, Alberta
Welcome to Lakeland Village! This family-friendly community is home to this beautifully upgraded single-wide mobile. Featuring a lifetime metal roof, vinyl siding with extra insulation, newer windows, doors, plumbing, and fresh paint throughout. Enjoy an open concept design with a spacious front living room, large windows that fill the space with natural light, and a roomy master bedroom with a mirrored double closet. Currently set up with two bedrooms, it can easily be converted back to its original three-bedroom layout. The fully fenced backyard offers three large sheds for storage. With parks, trails, schools, and convenient access to Highway 16, Emerald Hills Shopping Center, and the hospital, this home is perfectly located. Don’t miss out! (id:50955)
RE/MAX Elite
Sw-16-27-16- W4
Dorothy, Alberta
Prime 158 acres of agricultural development land in Kneehill County, just off the TWP 292 and bordered by the Range Road 263 . Lots of potential for various development. Only one hour to Calgary. Low property tax compared to Chestermere and Calgary. (id:50955)
Bode
#127 89 Rue Monette
Beaumont, Alberta
Are you searching for a move-in ready, low-maintenance home? Look no further! This property offers the perfect blend of comfort and convenience, located just steps away from shopping and local amenities. As you enter, you're greeted by a spacious entryway, an open floor plan, and 9-foot ceilings, all filled with natural light. Whether you're relaxing by the fireplace or entertaining guests, the main floor is designed for both relaxation and functionality. Upstairs, you'll find three generously sized bedrooms, including a spacious primary suite, along with a conveniently located laundry room. The fully finished basement adds even more flexibility, ready to serve whatever purpose you need—whether it’s an office, home theater, playroom, or extra guest space. Don’t miss out on this fantastic property. (id:50955)
Real Broker
156 Rainbow Falls Glen
Chestermere, Alberta
*BACK ON THE MARKET DUE TO FINANCING* EXCELLENT VALUE IN THE STUNNING COMMUNITY OF RAINBOW FALLS! 6 bedrooms, 4 bathrooms, corner lot & 5000+ sq ft of total living space! Just a short walk from beautiful ponds and a brief drive to schools and community shopping plazas, this home is perfectly positioned to offer the best of suburban living. Nestled on a spacious private corner lot adorned with mature trees, the property boasts a sun-drenched south-facing backyard. Upon entering, you'll be captivated by soaring ceilings and a welcoming ambiance that effortlessly flows throughout the home. One of the first spaces you'll notice is the generous living room with high ceilings, seamlessly transitioning into a formal dining room—perfect for hosting elegant family dinners. The oversized kitchen is a chef's dream, equipped with island seating and a walk-through pantry, and it opens to a cozy dining nook with sliding doors leading to the outdoor deck and patio. A family room with a warm fireplace and built-in shelving provides an ideal setting for relaxation and entertainment. An office and a spacious mudroom complete the main level, adding both convenience and functionality. Upstairs, you'll find four generously sized bedrooms, including a grand primary suite with a luxurious 5-piece ensuite bathroom featuring and large walk-in closet. The second floor also offers a laundry room and a versatile loft area, perfect for a children's play area or a peaceful retreat. The fully finished walkout basement, with in-floor heating, is an entertainer’s paradise. It features two additional bedrooms, a large recreation area, a bar with island seating, and a secondary laundry space. Outside, the low-maintenance yard is beautifully landscaped with artificial turf in both the front and back, and a large concrete patio ideal for summer gatherings. The landscaping package, valued at over $100K, ensures a beautiful outdoor space year-round with effortless upkeep. This exceptional home perfectly combines luxury, comfort, and convenience in a prime location. Don't miss the chance to make it yours—contact us today for a private viewing. (id:50955)
Century 21 Bamber Realty Ltd.
53431 Range Road 170
Rural Yellowhead County, Alberta
This beautifully renovated, two-bedroom, two-bathroom one-level bungalow is situated on a private, fully fenced six-acre property, just one kilometer from the Town of Edson! Home features an updated and stylish kitchen and dining room that is perfect for everyday cooking and entertaining and has just been completely renovated with brand new cabinets, countertops, stainless steel appliances, windows, electrical wiring and plumbing fixtures. The spacious living room with a cozy electric fireplace is ideal for relaxing or gathering with friends and family. This home combines comfort, modern upgrades, and spacious outdoor amenities. Step outside to a large, covered deck that leads to a screened in gazebo, fire pit and garden area – perfect for outdoor relaxation and hosting. Lots of parking in the oversized double garage, or back the toys into the double carport that is attached to the insulated storage shed. There is a second storage shed, and RV hookups. The property offers additional services that could accommodate a second residence, making this an ideal investment. Upgrades include windows, plumbing lines & fixtures, electrical wiring, electrical panel, hot water tank, pressure tank, furnace, roof, insulation, vinyl plank flooring throughout and two brand new bathrooms. With beautifully landscaped completely fenced grounds, fruit trees, raspberry bushes and attractive but functional metal entry gates and upgrades throughout, this home offers modern convenience and privacy in a prime location. (id:50955)
Century 21 Twin Realty
30102 Range Road 23
Rural Mountain View County, Alberta
Located on paved roads just 10 minutes west of Carstairs, this 3.68-acre property offers a tranquil escape with breathtaking mountain views . Surrounded by mature trees, the expansive lot features a 140’x70’ fenced dog run attached to the south deck, a welcoming fire pit area for evening gatherings, a north deck equipped with a natural gas line for barbecuing and several newer outbuildings, including a detached double garage, a heated triple shop measuring 40x30, and three garden sheds. The shop is a standout, boasting an extended-height overhead door for RV storage, mezzanine storage, an office, water access, a wash tub, built-in cabinets, and a workbench, making it an exceptional space for projects or hobbies. The meticulously maintained walkout bungalow, with over 2600 square feet of developed living space, reflects pride of ownership in every detail.Upon entry, a spacious foyer invites you to unwind before stepping into the sunlit living room, where large windows frame picturesque views and highlight the recently updated plush carpet and durable laminate flooring. The kitchen, thoughtfully upgraded, includes expansive maple cabinetry that seamlessly transitions into the dining area for added storage, along with a freestanding stainless steel-topped kitchen island that offers flexibility for meal preparation or entertaining. The adjoining dining room features garden doors that open onto a 30-foot south-facing deck, the perfect vantage point for enjoying stunning sunsets. Down the hall, you’ll find the convenience of main-floor laundry, three comfortable bedrooms, a three-piece bathroom with a stand-up shower, and a two-piece ensuite off one of the bedrooms.Returning to the foyer, you’ll discover the stairs leading to the lower level. Descending to this space reveals a bright and spacious great room, ideal for relaxing by the cozy natural gas fireplace or enjoying a game of pool. A versatile room, perfect as an office or bedroom, provides walkout access to the yard, making this level especially convenient. Completing the lower level are two generously sized bedrooms, both with ample closet space, an additional flex room, and a full bathroom. Storage is abundant, with a utility room at the base of the stairs that includes built-in shelving and under-stair storage. The thoughtful layout of the interior and exterior spaces, offers both practicality and comfort. The peaceful charm of country living is perfectly balanced with the convenience of being just minutes from the town of Carstairs, where you can easily access essential services, making it an ideal place to call home. (id:50955)
Quest Realty
5 Fir Street
Red Deer, Alberta
Excellent property for an investment. 2,403 sqft of free stand building in 0.38 Acre of corner lot with sufficient parking spaces. It is surrounded by condominiums and houses. The building is recently renovated and has an unfinished basement. Currently used for a convenience store, but it can be used for Accessory building, Commercial service facility, Dry cleaning business, Restaurant, Motor vehicle service with government approval. C3 Permitted and Discretionary Uses is attached in supplement. (id:50955)
RE/MAX Complete Realty
113 Fir Avenue
Hinton, Alberta
An affordable property that could appeal to a handy buyer. Nice fenced yard, good parking, quiet location. Inside, the large living room, kitchen, and dining room are at the front with 3 bedrooms and 2 baths including an ensuite at the back. Property is sold as is, where is. (id:50955)
Royal LePage Andre Kopp & Associates



