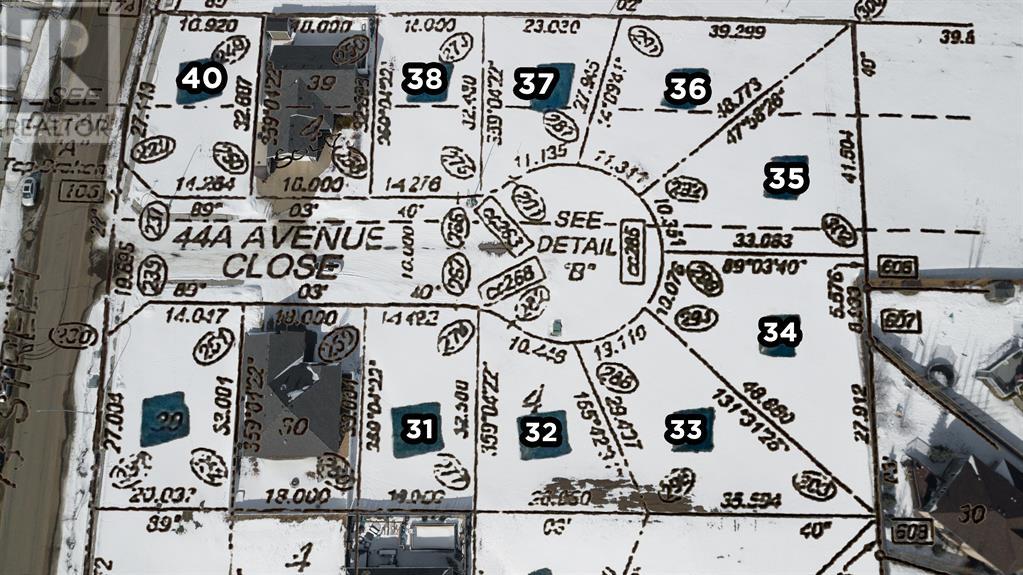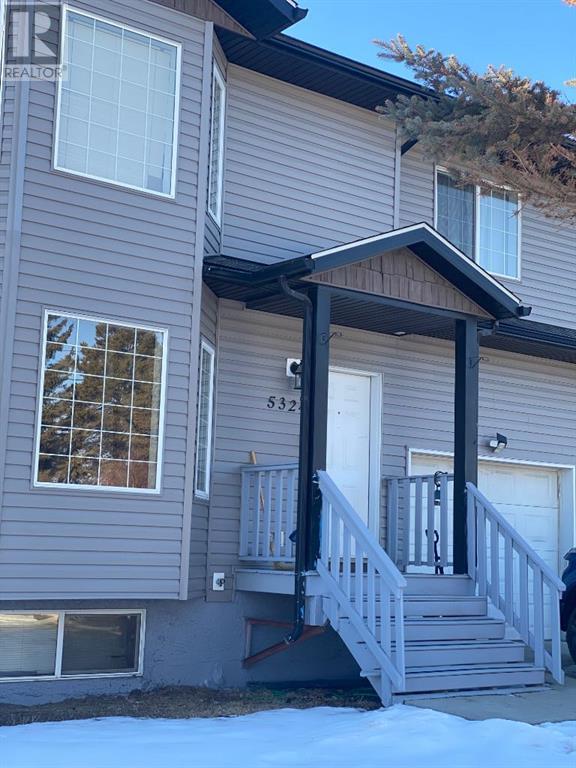3309 50a Streetclose
Camrose, Alberta
*** Heated Garage with Pebble Tech Floor and Yard is Fully Sodded! ***BRAND NEW ZERO STEP TOWNHOUSE! WELCOME TO CREEKVIEW ESTATES! Introducing Another Premier Community by IPEC HOMES! Features an Adult Living Community and Lifestyle with Senior Friendly ZERO STEP design for easy access! Located in a Cul-de-sac and close by the Beautiful Stoney Creek Park and Walking Trails! Offering Multiple Models to choose from for Non Basement models and limited Full Basement designs available. This 1222 Non Basement Model Features a Gorgeous Open Design with Vinyl Plank Flooring, 9’ Ceilings, Crown Moldings and Cozy In-Floor heating. Beautiful Kitchen with large breakfast bar, quartz counter-tops, corner pantry, spacious dinette and huge living room. Superb Primary Bedroom, Ensuite with double sinks and walk-in shower. Plus a MF Laundry and a Covered Deck. Attached 13.9'x22.5' attached garage all finished with floor drain and lots more! Still time to pick your colors! You Will Love the Location and Community! (id:50955)
Cir Realty
41 Archer Drive
Red Deer, Alberta
41 Archer Drive is Simply wonderful. Custom Built Fully Finished Walkout Bungalow on a quiet street backing onto Anders on the Lake. The heart of the home is the spectacular staircase which showcases just what else you will be in store for. Every “I” is dotted and “T” crossed with quality and craftsmanship at the forefront of this Bowood home. The owners have kept up with the home and invested a great amount time on the little details when doing project to enjoy personally, while keeping in mind that one day they hope the new owners to will appreciate the value brought to the home. On the main floor the layout offers a front office with a Murphy bed, dining room, amazing mud room with an extra porch area, separate laundry room, walk thru pantry from the Triple garage to Cooks dream kitchen with double wall ovens, kitchen dining and living room while all facing the private park. The master is a true retreat in every way, with the luxury ensuite renovation and dressing room. The lower level is a show stopper with a theatre room which includes a complete wet bar with its own dishwasher, hotwater on demand faucet, home gym with access to the covered hot tub, large office with built ins cabinets, 3 rd bedroom, wine cellar with temperature control, spacious foyer for a games area and the utility room is top end. Located on the lake with beautiful walking paths, easy commute within our town or hi way access. The exterior of the home is low maintenance from the clay tile roof to the no grass turf in the back yard. All around exceptional! (id:50955)
RE/MAX Real Estate Central Alberta
4312 Meadow Lane
Hardisty, Alberta
If the kitchen is the heart of the home, this home has a big heart! It's bright, cheery, and newly renovated. This home literally has it all. Open concept main floor kitchen/dining and living room with access to the large fenced back yard, excellent for entertaining. Main floor primary bedroom, with walk in closet and ensuite bathroom, has you just steps away from your morning coffee. Upstairs you will find 2 very large bedrooms and a bathroom. From up there the kids will love sending their dirty clothes down the laundry chute to the basement - such a unique, fun feature! In the basement you find another bedroom and bathroom, perfect for when friends or family come to stay! The basement also affords loads of space for the family. An attached, heated, double garage is absolutely perfect for our cold Alberta winters and central air will keep you cool in the summer. Hardisty is a lovely small town with a 9 hole golf course, a lake for swimming and boating, and miles and miles of maintained walking trails. This town makes it easy to get outside! (id:50955)
Royal LePage Rose Country Realty
7202 44 A Avenueclose
Camrose, Alberta
Don't let the lack of inventory get you down! This is an excellent opportunity to build your dream home!!! This location boasts excellent walkability to shopping, dining, banking and medical access. These lots are a generous size and will fit a bungalow if you require one level design. Don't miss out on this coveted location. (id:50955)
RE/MAX Real Estate (Edmonton) Ltd.
3702 72 St. Close
Camrose, Alberta
Discover the perfect canvas for your dream home in the Southwest Meadows Subdivision. These spacious bare land lots offer the ideal backdrop for your vision. Enjoy the serenity of walking trails, a central location, and the luxury of building a home tailored to your desires. Embrace the Southwest Subdivision living at its finest – create your oasis in Southwest Meadows today. (id:50955)
RE/MAX Real Estate (Edmonton) Ltd.
4720 68 Street
Camrose, Alberta
Welcome to West Park's newest development....Lakeside!!! This development is situated close to shopping and dining. You can access the walking path along the lake and build your own home! Don't miss out on an amazing opportunity in 2024. (id:50955)
RE/MAX Real Estate (Edmonton) Ltd.
313, 1151 Sidney Street
Canmore, Alberta
For additional information, please click on Brochure button below. Own a 6 week share of this recently renovated and beautifully furnished 2-bedroom 2 bathroom suite. Situated just a few minutes walk from downtown shops and restaurants, it is arguably the best location in town. Facing down the valley towards Banff, the 180-degree views are breathtaking! Finishings include granite counter tops, all new SS kitchen appliances, silgranite kitchen sink and custom made solid wood furniture and new TV's. This mountain oasis also has in suite laundry, a balcony facing Cascade Mountain with BBQ and patio furniture. The property has a complimentary games room, full-service spa, outdoor BBQ area featuring Napoleon grills, and an outdoor gas fire pit. As part of Paradise Residence Club, you'll have access to the indoor waterpark, indoor/outdoor hot tubs and fitness facility located at the adjacent property. Owners enjoy the right to occupy their suite, lend it to friends, exchange it through Interval International to more than 3500 properties globally or participate in the established rental program. The innovative rotation calendar allows for fixed peak demand weeks and floating shoulder season weeks giving the most flexibility in the fractional ownership industry. Don't miss out on this must-see property! (id:50955)
Easy List Realty
4720 68 Street
Camrose, Alberta
Welcome to West Park's newest development....Lakeside!!! This development is situated close to shopping and dining. You can access the walking path along the lake and build your own home! Don't miss out on an amazing opportunity in 2024. (id:50955)
RE/MAX Real Estate (Edmonton) Ltd.
58 Fish Lake Road
Rural Flagstaff County, Alberta
This property is close to 4 golf courses and two lakes. Over 2300 sq ft of living space with two bedrooms, large kitchen, large family room, formal dining room, living room with fireplace, 2 car attached garage, numerous outbuildings including a greenhouse. (id:50955)
Cir Realty
60049 Township Road 36-2
Rural Clearwater County, Alberta
If you have been dreaming about a quaint, cute home on an acreage that is private yet close to a small town, then you may have found your spot. Located just south of Caroline, this 2 storey home is as close to maintenance free as you can get with metal siding and metal roofing. A large covered porch welcomes you to this home and well as offers you the enjoyment of watching the local wildlife by the pond that is just south of the home. Once you enter, you are greeted with the country style kitchen with glass tiled backsplash, granite countertops, engineered wood flooring and stainless appliances. The living room is only steps away that can also double as a dinette and has the ambience of a soap stone woodstove. You'll find a sliding door that offers you a good sized laundry room and your utility room. The upper level houses a loft that would be the perfect spot for a small office or sitting area. There is also a bedroom,3 piece bath with shower and a large primary bedroom. Outside you will discover a fenced garden plot, a greenhouse, storage shed and an 33'7 x 25'9 arch rib shop with concrete floors and a 14' door. Private yet close to town amenities. (id:50955)
Royal LePage Tamarack Trail Realty
5324 55 Street
Lacombe, Alberta
NO CONDO fees. 3 bedroom Townhouse with single attached garage located close to rec center, schools and shopping makes this townhouse ideal if you are looking to downsize, buy your first home or add to your investment portfolio. Bay windows in the living room and primary bedroom allows for lots of natural lighting. Three full bedrooms upstairs provides space for family and friends. Primary bedroom is large enough for a king bed, and has a walk in closet. Well appointed kitchen with appliances, and a dining area for entertaining. Powder room just off of the dining area, and adjacent to the garage door. Basement is finished with a laundry room and family room. Space for another bathroom if you want. Enjoy the fenced back yard, and convenience of the attached garage. Five appliances included for the buyer. (id:50955)
Maxwell Real Estate Solutions Ltd.
287 Rivercrest Boulevard
Cochrane, Alberta
The Rosewood is a spacious open concept home built for entertaining guests, spending time with family, or even working from home . The gourmet kitchen is a chef’s dream with a huge island, built-in stainless-steel appliances, and spacious pantry, which handily connects to the mudroom and offers ample storage space. The main floor flex room provides a spacious yet private space for a home office. Upstairs, you will find a spacious bonus room that separates the owner bedroom from the two secondary bedrooms and study area. The undeveloped walkout basement gives you the option of additional space in the future should you need it. Photos are representative (id:50955)
Bode Platform Inc.












