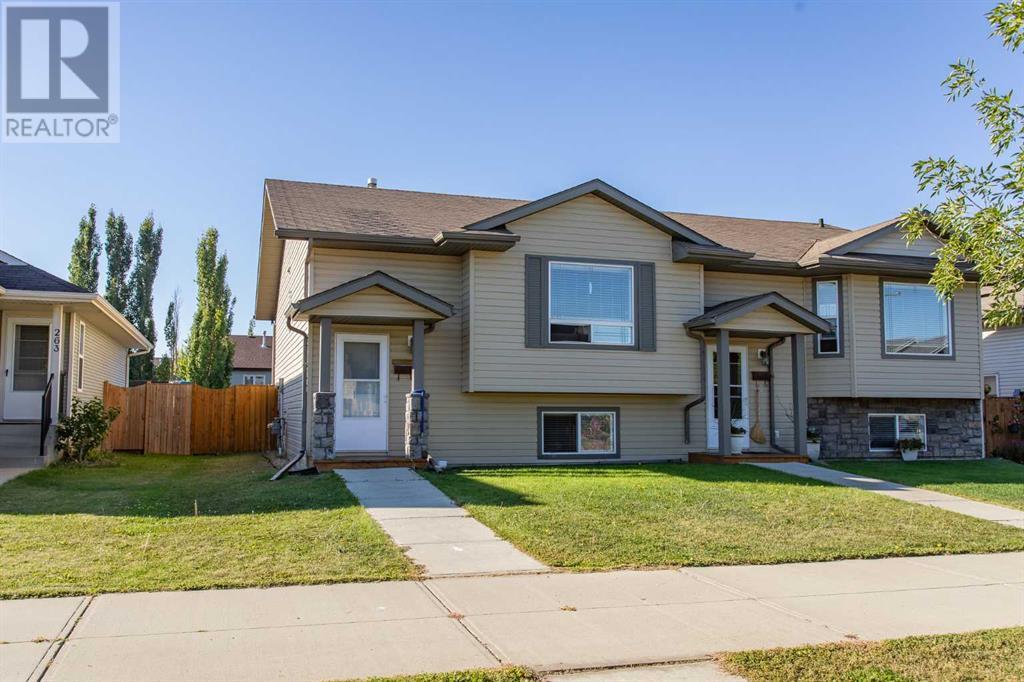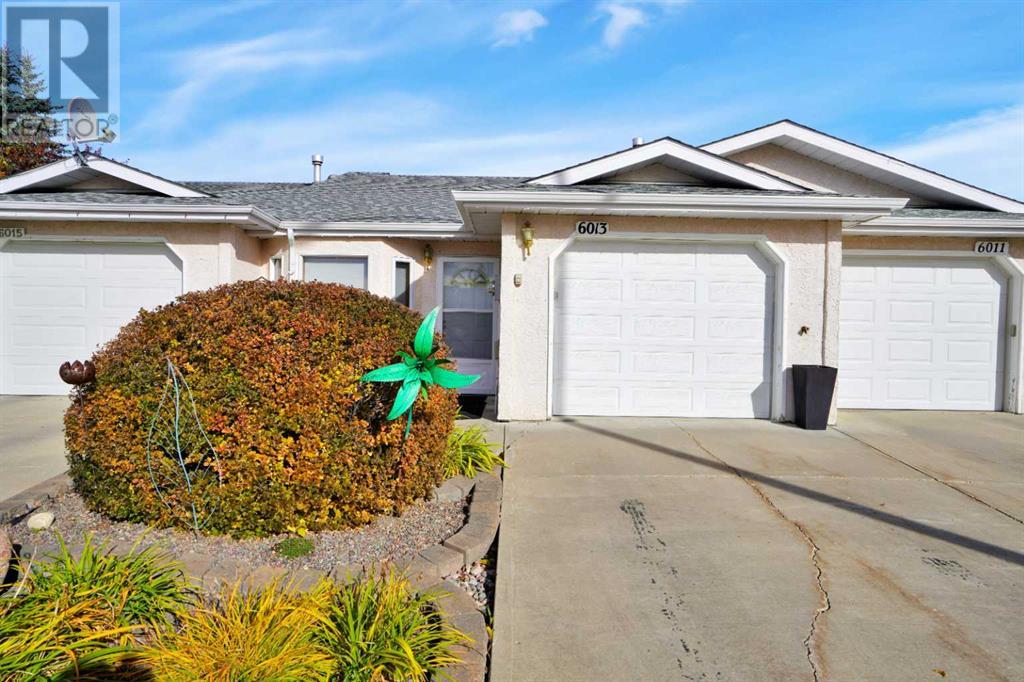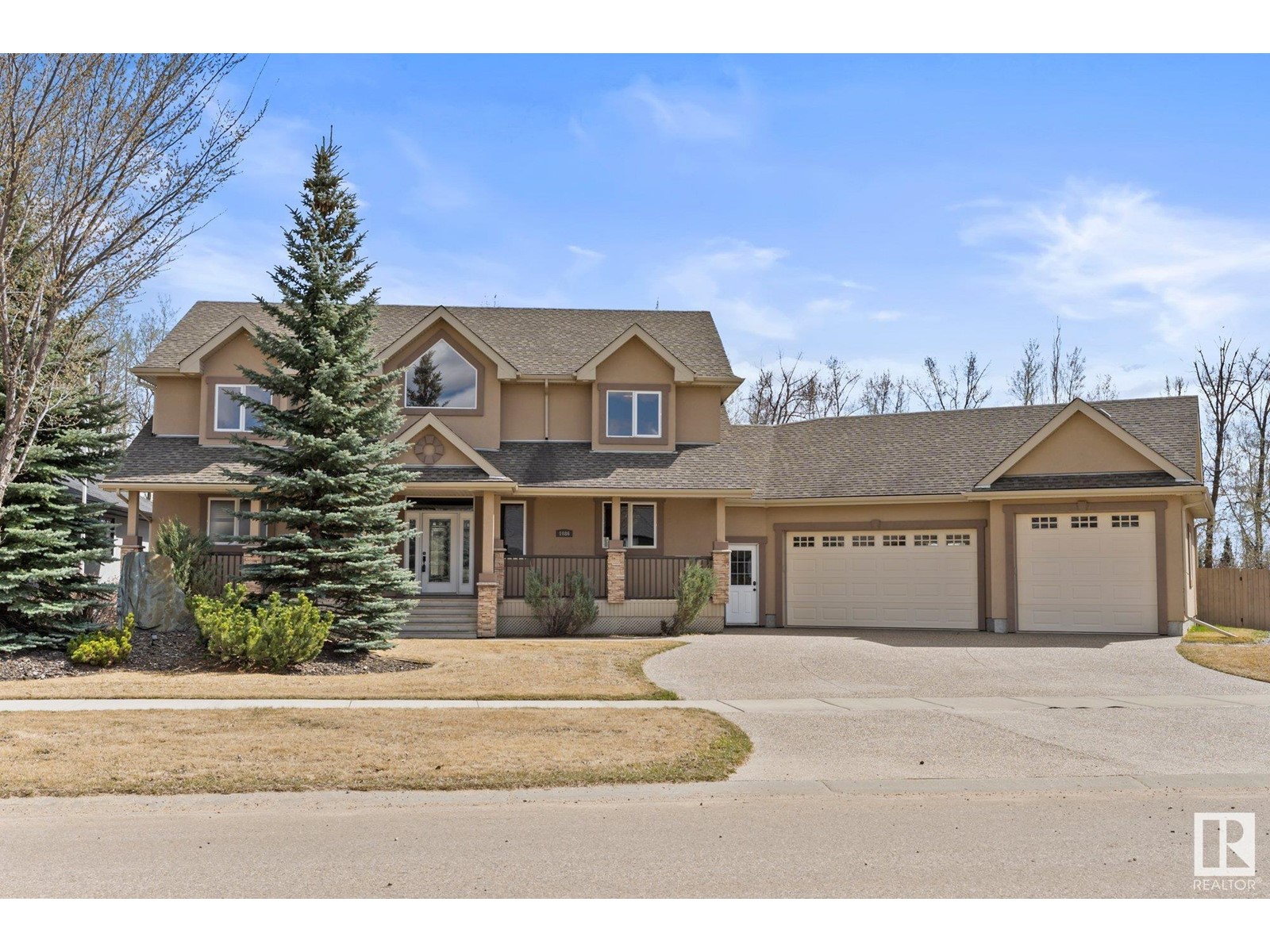259 Jordan Parkway
Red Deer, Alberta
Fully developed 1/2 duplex perfect for the entry level buyer or make this a great addition to your rental portfolio. This unit can also be bought in conjunction with the other side so that you can own the entire building. Open and bright home offers a wide entrance and staircase for ease of moving in. The soaring vaulted ceilings help amplify the spaciousness of the main floor. Large front living space with picture window allows for great natural lighting. Excellent kitchen design offers plenty of counter space along with center island and sink. Plenty of oak cabinets for storage plus four kitchen appliances included. Open dining space just off the garden door leading out to the deck and yard. Main floor primary bedroom is a great size plus a full four piece bath for added convenience on the upper level. Follow down to the finished basement to find a large family room, two additional bedrooms plus another full bath which features an extended vanity. There is underfloor heat in the basement which is ideal for the cooler winter months. Backyard is fully fenced plus there is room for 2 car parking on the back gravel pad. Home offers a nice location close to schools, parks, playground plus small neighborhood strip mall. (id:50955)
RE/MAX Real Estate Central Alberta
1016 Ranch Road
Okotoks, Alberta
Judicial Sale. Nestled in the heart of Okotoks' Drake Landing, this home embodies the essence of community living with its parks, schools, and inviting charm. Situated on a lot that faces a golf course and backs onto expansive green space with walking paths. Step inside to discover nearly 1900 sq ft of thoughtfully designed living space characterized by open concept living. The kitchen seamlessly flows into the living area, where a feature fireplace adds warmth and character. The main floor walkthrough laundry and mudroom give access to the double attached garage. Adjacent, the dining room provides access to the rear deck. Upstairs, the primary bedroom features a spacious walk-in closet and an ensuite with dual sinks, a soaker tub, and separate shower. Two additional bedrooms offer ample space for family or guests, while a versatile bonus room upstairs provides flexibility for the whole family. The basement presents a blank canvas, ready for your personal touch and creative vision to transform it into additional living or recreational space. Incredible value for a family home in this price range! Property is sold as-is, no warranties or representations. (id:50955)
Cir Realty
32101 Aventerra Road
Rural Rocky View County, Alberta
Introducing an unparalleled opportunity to craft your dream luxury home on a pristine 2-acre fully serviced lot nestled within the prestigious Aventerra Estates in Springbank. Captivating Rocky Mountain views adorn the landscape, offering a breathtaking backdrop for your future abode. With the freedom to select your preferred builder, this parcel invites personalized architectural excellence. Enjoy the serenity of Springbank's countryside while being just 15 minutes from the inner-city of Calgary, with seamless access to many golf courses, Calaway Park, Kananaskis Country, Sunshine Lake Louise, Banff National Park and Canmore for outdoor adventures. Proximity to esteemed public and private schools such as Webber, Edge, Springbank Elementary & High School, the University of Calgary, SAIT, Mount Royal University, as well as the Foothills and Children’s Hospital ensures both convenience and connectivity. Embrace the essence of elevated living amidst natural splendour and urban accessibility. Services are provided up to the property line. (id:50955)
Charles
28 Key Cove Sw
Airdrie, Alberta
Welcome to your dream home! This property exudes elegance with its 9' knockdown ceilings, creating a spacious feel. The kitchen is a chef's delight, equipped with a chimney hood fan, built-in microwave, and a range gas line. Modern conveniences like a waterline to the fridge enhance everyday living. Stay cozy by the electric fireplace in a spacious great room. The paint grade railings with iron spindles add a touch of sophistication. The kitchen showcases quartz countertops, undermount sinks, and high-end appliances. The primary bedroom is a sanctuary, featuring a 5-piece ensuite with dual sinks, soaker tub, and a shower enclosed by a sliding glass barn door. Three additional bedrooms and Bonus Room with a vaulted ceiling make this home perfect for any family. Don't miss your chance to own this blend of modern luxury and thoughtful design – your perfect home awaits! *Photos are representative* (id:50955)
Bode Platform Inc.
1, 4920 45 Avenue
Sylvan Lake, Alberta
Street level commercial space facing 45 Ave now available! This 1100 sq ft office space is comprised of an open reception area, one executive office, two smaller offices, a storage/staff kitchen area, and a washroom. Space is professional and well kept, move in ready for the right tenant! Pylon signage facing 50th Street available as well. Operating costs estimated to be $5.50/sq ft annual for 2024. (id:50955)
Exp Realty
2043, 35468 Range Road 30
Rural Red Deer County, Alberta
Nestled on the outside edge of Phase 2 at Gleniffer Lake Resort, this bare lot offers a prime view of Hole 6 on the Resort’s par-36 golf course. The drive pad is fully gravelled and level, making it the perfect spot to park your RV and start enjoying the lake life. Deep services for 4-season living are already in place to the lot and include 50-amp electricity, water and sewer. This property also features a railed deck complete with a table, four chairs, and an umbrella, ideal for outdoor dining or lounging with your morning coffee. And, the lockable shed provides secure storage for your summer-time gear. Whether you're looking for a peaceful weekend getaway or a summer home, this lot is ready for your personal touch. Bring your own RV, park model or modular home and start enjoying the many amenities Gleniffer Lake Resort has to offer. From golfing and boating to the social activities, pools, hot tubs, fitness centre, onsite restaurant, playgrounds, the beach, the marina, pickleball and more - Gleniffer Lake has something for all ages and all activity levels. Don't miss out on this incredible opportunity to live the lake life! (id:50955)
Coldwell Banker Ontrack Realty
117a, 133 Jarvis Street
Hinton, Alberta
This 2006 20' wide manufactured home is located on a great lot close to the front of the Hillcrest Mobile Home Park. The open and spacious floor plan is ideal and the home offers 3 bedrooms and 2 full baths. The primary features a walk-in closet along with an ensuite. The other 2 bedrooms and second bathroom are at the opposite end of the home. Outside, the yard is fenced and there is ample room for an RV out front. An affordable housing option that is close to amenities and services. (id:50955)
Royal LePage Andre Kopp & Associates
6013 58a Street
Rocky Mountain House, Alberta
55+ nicely kept bungalow, located in quiet cul-de-sac in Meadow View Estates. The foyer welcomes you to a front living room with bay window. A U-shaped kitchen adjoining the dining area, offers ample oak cabinets and upgraded stove and dishwasher. Good size bedroom, full bathroom, large den and a laundry/utility room accessing the 12x22, insulated and boarded attached garage. The fully rear 10x22 enclosed patio/sunroom is accessible through patio doors from the den. This space is nicely set up to enjoy friends and family gatherings, or just some quiet quality time. Front flower bed, rear garden and storage shed. This low maintenance property includes Society fees of $300/year for lawn maintenance and $300/year for snow removal. Other recent upgrades include shingles, hot water tank, washer and dryer. Great property made affordable! (id:50955)
RE/MAX Real Estate Central Alberta - Rmh
69 Rutherford Drive
Red Deer, Alberta
Beautiful bungalow for sale in Rosedale with a double detached garage. This home also recently underwent several improvements! Such as new bathroom, new quartz counters in the kitchen, new faucet & sink. New light fixtures, brand new carpet, new trim & baseboards, fresh paint, and a new 5pc. Bathroom on the main floor. The main floor features beautiful spacious living room with hardwood flooring that carries into the kitchen. Kitchen has white cabinets with crown molding to the ceiling. New quartz countertops complete with a full tile backsplash. There's also a dining area with garden doors that leads out to the deck, yard & garage! On the main floor you'll also find the 5pc. bathroom with double sinks and custom tiled shower, and 3 bedrooms. The basement is finished with a separate entrance, family room, 3pc. Bathroom, bedroom and plenty of storage space. Immediate possession available. Close to several amenities such as restaurants, schools, golf course, specialty shops & more! Truly an incredible home with a convenient location. (id:50955)
Century 21 Maximum
53, 300 Marina Drive
Chestermere, Alberta
Double garage dreaming! Don't miss out on this very rare, oversized corner townhome showcasing two indoor + outdoor parking spots. Spread out over an impressive 1,682 sqft, this 2 bed + 2.5 bath + main floor office unit is ready for you this fall. Work from home or occasionally have clients over? Then you will love the main level flex space that creates an ideal separation or has potential to be turned into a 3rd bedroom. Head up the stairs to appreciate the wood flooring, large windows and open concept layout. The modern kitchen shines with granite countertops, stainless steel appliances, tile backsplash and loads of storage. The amalgamating living + dining areas make entertaining guests a breeze. Step out to the sun-drenched southwest facing patio to fire up the BBQ and relax with a beverage in hand. On the top level you will find the large primary with dual closets, modern en-suite along with a guest bedroom + bathroom, linen and spacious laundry. Rounding out the perks are central vacuum, under stair storage, fenced in front yard and the potential to add A/C. Enjoy a location that is mere steps to the water, beach, boat launch, grocery store, coffee shops, restaurants, walking paths and golf course. Enough waiting - it's time for a life upgrade in Chestermere! (id:50955)
Cir Realty
73 Manyhorses Drive
Rural Rocky View County, Alberta
Wow! This lovingly upgraded family home, cradled in the beautiful forest of Redwood Meadows, is truly unique and must be seen in person! Driving up you notice the beautiful landscaping, and welcoming covered front porch. Entering this two-story split home, you are greeted by high ceilings, large windows, custom inlaid hardwood floors, all watched over by an Umbrella Tree which has been growing for 30 years. The living/dining area features a 3-way gas fireplace which can be enjoyed from any part of the room, and then leads to a beautifully upgraded kitchen with Quartz countertops and stainless-steel appliances. The first amazing feature of this home is the sunroom off of the dining area, which is fully glassed in and is a gorgeous place to enjoy the private woods of the backyard. The addition of a fire table and an electric heater extends this feature into an almost four-season place to gather, as well as having a covered BBQ area. On the upper level, there are 2 bedrooms and a 4-piece bath, in addition to the primary suite which features an ensuite bath and walk-in closet. Off of the double attached garage is the second unique feature of this home, which is a fully-functioning woodworking shop, which has installed ventilation, full electrical, and plumbing. This space would make a perfect place for any kind of craft or hobbies, or possibly a home-based business. On the lower level, there is a good-sized rec room, two more potential bedrooms, and another full bath, as well as storage. The backyard is treed and private, with some lovely walking paths that lead to a trail, and also lead to another wonderful feature of the home which is a greenhouse with attached fenced garden. The greenhouse is wired and plumbed, and you could easily grow things year round, or it could possibly be transformed into another lovely studio space. There have been so many upgrades to this home that it's impossible to list them all here, but they include all windows replaced with triple-pane glass, recent installation of a heat pump with air conditioning (and many other energy-efficient upgrades), 20-year warranty left on new roof, and an underground lawn sprinkler system with remote-contact us to find out more. This home must be seen to fully experience the magic and love that has gone into it- don't miss out! (id:50955)
Maxwell Canyon Creek
1086 Genesis Lake Bv
Stony Plain, Alberta
EXECUTIVE WALKOUT 2 STORY on 21,000sq.ft EXECUTIVE PRIVATE TREED LOT in UPSCALE GENESIS ON THE LAKES. This beautiful custom 5 bedroom, 5 bathroom home features large kitchen with built in appliances, granite counter tops, soft close cabinets, built in wine rack and walk-in pantry. The grand living room has towering ceiling with indoor/outdoor fireplace and loads of west facing windows. Primary bedroom on the main floor with access to deck and luxurious 5 piece ensuite. Upstairs are 3 large bedrooms, a bonus room overlooking the living room, laundry room and 4 piece bath. The basement is fully finished with a large family room with projector TV, Home Gym, 5th bedroom with walk-in closet and a 4pce bath. Roughed in for in-floor heating. The HEATED TRIPLE GARAGE has drive thru bay and 220V wiring. All this on a massive fenced and landscaped lot with fire pit, loads of privacy and views of stunning sunsets. This rare find is move in ready and loaded with upgrades. A must see!!! (id:50955)
Royal LePage Noralta Real Estate












