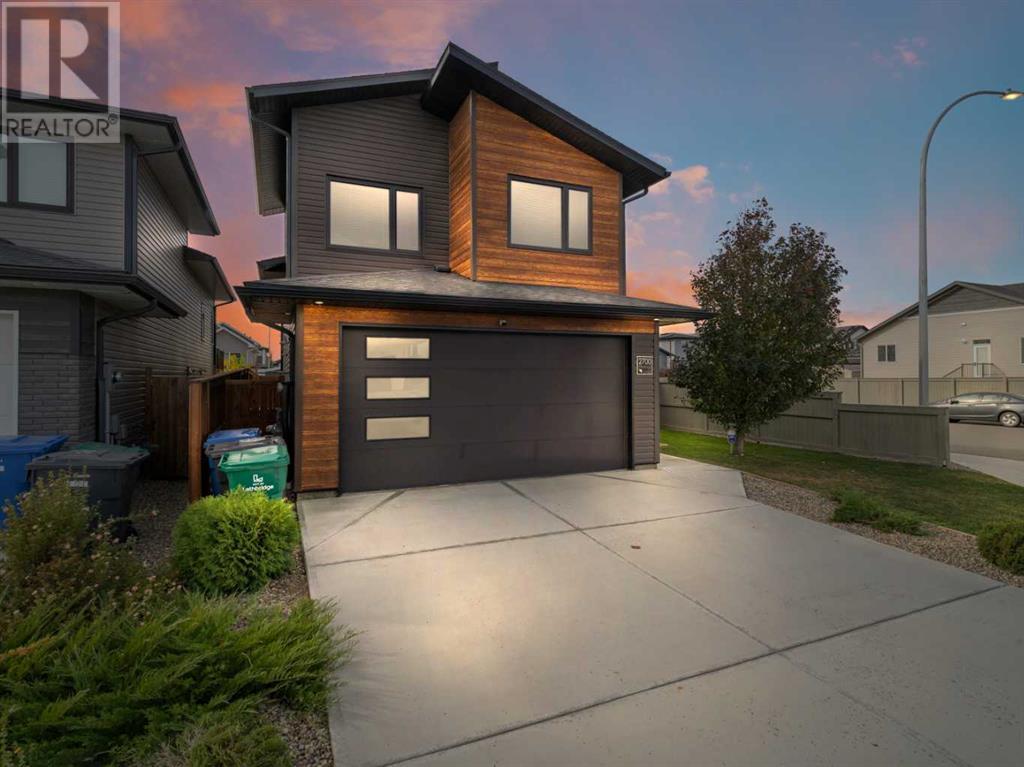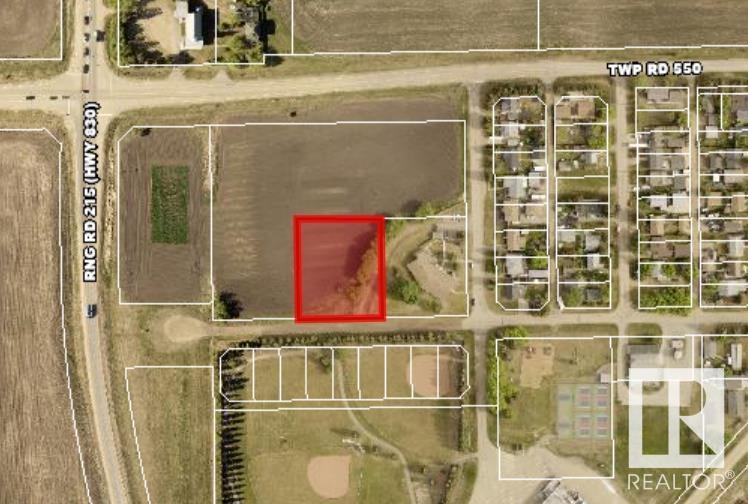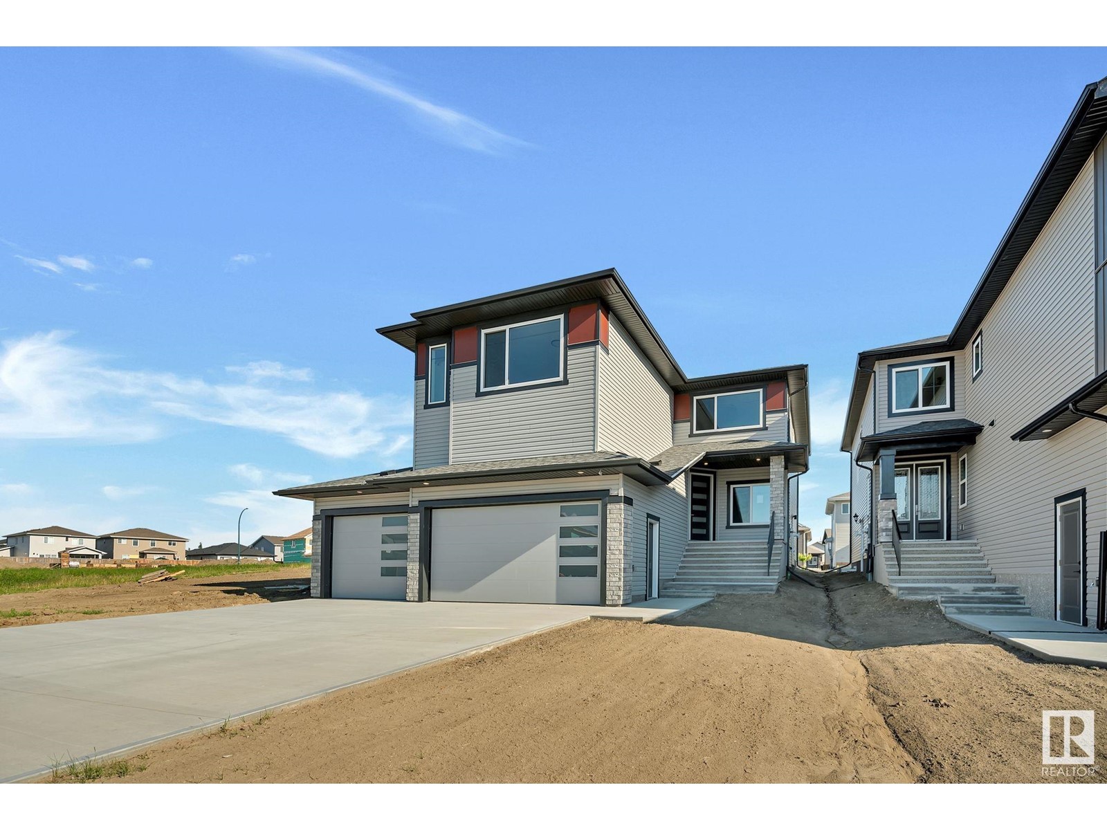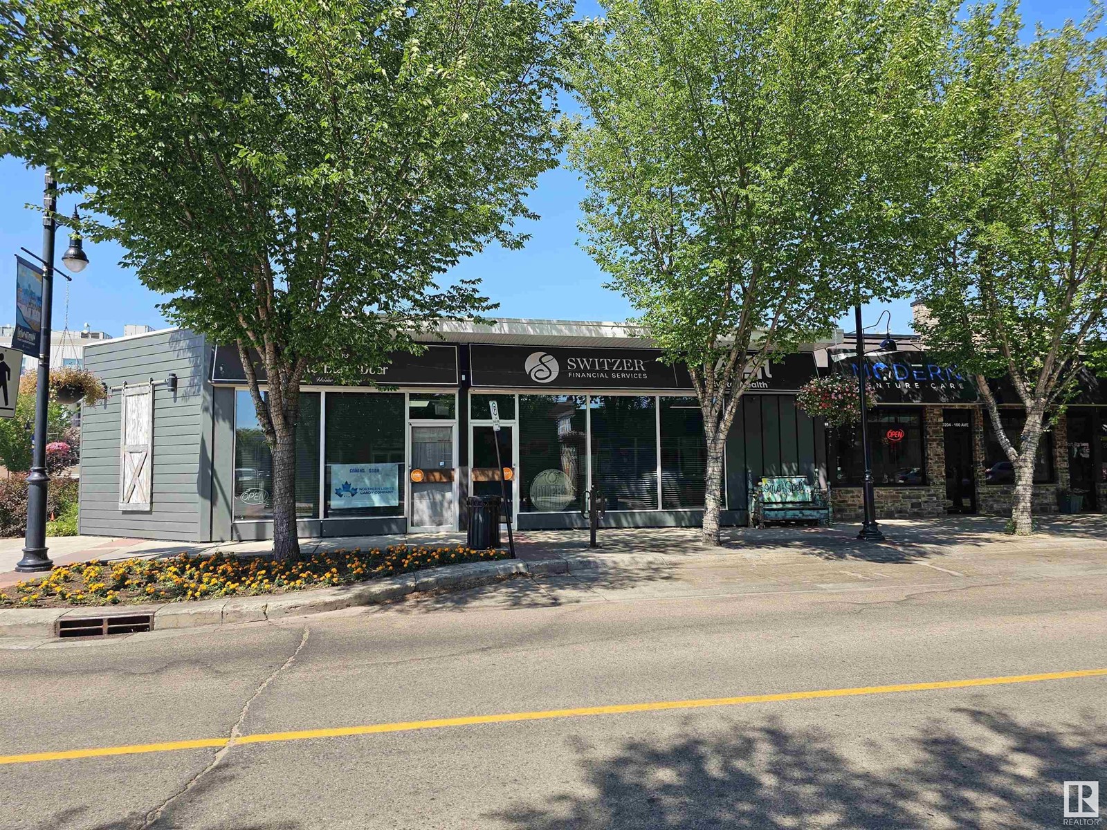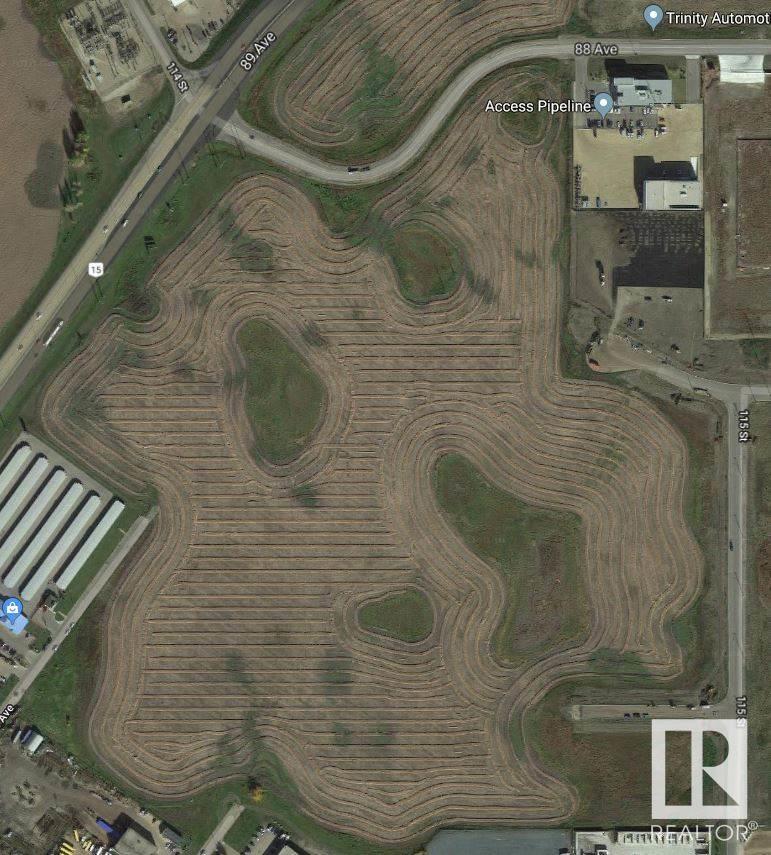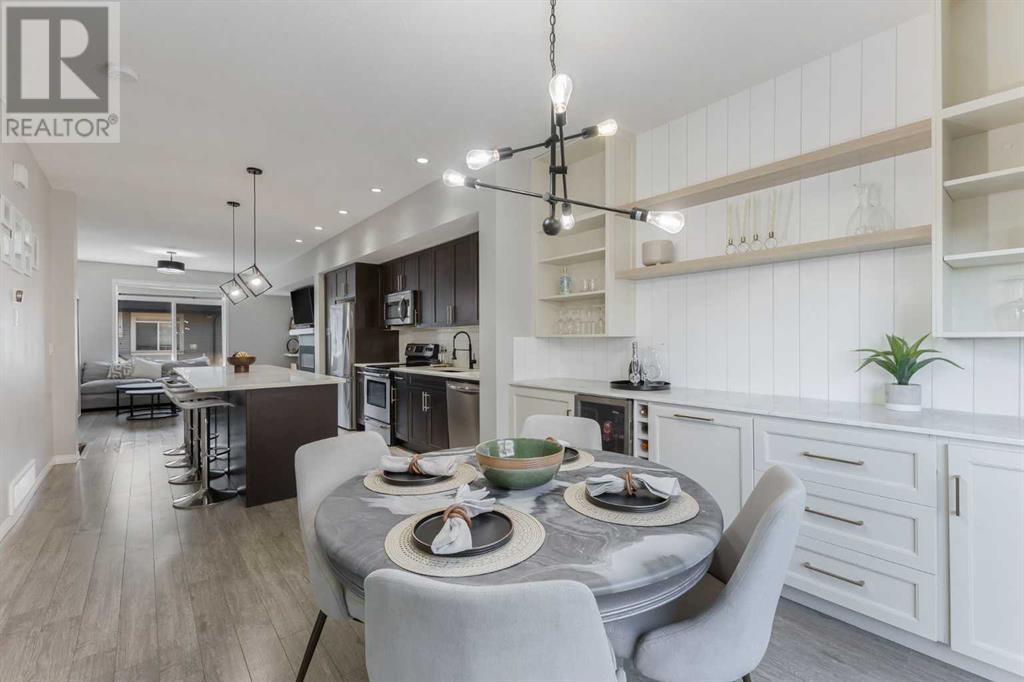22 Valarosa Park
Didsbury, Alberta
Welcome to this beautifully designed 3-bedroom, 2-bathroom townhouse in the desirable Valarosa community of Didsbury. This freehold unit offers the freedom of no condo fees or restrictions. The main floor features a spacious bedroom, a full bathroom, and an inviting great room, perfect for family gatherings, adjacent to a modern kitchen equipped with sleek stainless steel appliances, quartz countertops, and luxury vinyl plank flooring.Upstairs, you'll find two additional bedrooms, a second full bathroom, and a convenient laundry area. Both bathrooms feature quartz countertops and luxury vinyl plank flooring, adding a touch of elegance and durability throughout. Ample storage space is tucked beneath the stairs, ensuring everything has its place.Outside, enjoy serene views of a protected forest area that will never be developed, providing privacy and tranquility for years to come. The property also includes a concrete parking pad that comfortably accommodates two vehicles. Nearby, explore walking paths, a scenic pond, and a park, all within the friendly Valarosa neighborhood.This property is a perfect blend of nature, convenience, and modern living. Don’t miss out on this exceptional opportunity! (id:50955)
Real Broker
1352 Scarlett Ranch Boulevard
Carstairs, Alberta
Interior pictures for illustration, home will be completed soon. Open Spaces + Happy Faces in a Country Quiet Community. Spacious south backing lot (42' x 136') with a Brand new 2,450+ sq.ft. two story with attached triple garage (28' x 23') and side access walk-up basement. Photos from previous home built. Bright, open plan with spacious main level dining nook, kitchen with island and walk-through pantry (wood shelving) to spacious mud room (wood bench + lockers), family room with gas fireplace, private Work From Home Office, two piece bath and spacious front entry. Three bedrooms on the upper level including 159"' x 14' Primary suite with raised tray ceiling and large walk-in closet (wood shelving), 5 piece Ensuite, bonus room with raised tray ceiling and gas fireplace, laundry room and 4 piece main bath. Bright undeveloped side access basement has high efficiency mechanical, roughed-in bath plumbing, and large windows for lots of natural light. Will be nicely appointed with ceiling height cabinets, quartz counter tops, upgraded lighting, vinyl plank, tile + carpet flooring, wood shelving in all closets, upgraded exterior and stonework. Includes GST (rebate to builder), new home warranty, 13' x 9' rear deck, front sod + tree, and $5,000 appliance allowance. Great family community with school, park and pond nearby, recreation facilities, and a quick commute to Airdrie, Balzac Mall, Calgary, or hospital nearby at Didsbury. A little drive, a lot of savings! Estimated mid December 2024 possession. Photos for illustration and from previous build; a finished home is also available to view. (id:50955)
Legacy Real Estate Services
129 1 Av S
Rural Parkland County, Alberta
Discover your lakeside paradise in this 3-bedroom, 2-bathroom haven with 1,950 sq ft of elegantly designed space, balancing comfort & style. Floor-to-ceiling windows capture breathtaking views, seamlessly connecting you with the lake & surrounding nature. The heart inside this home is the grand open-concept living area, with soaring ceilings & wooden beams, perfect for both intimate gatherings & entertaining. A charming wood-burning stove adds cozy warmth, while the well appointed kitchen with modern appliances & sleek quartz counter-top is a culinary enthusiasts dream. Step onto the expansive deck, ideal for al fresco dining, sunbathing, or simply unwinding. Enjoy ultimate relaxation in the massive spa hot tub, perfectly positioned to offer stunning lake views as you soak under the open sky. The landscaped yard leads directly to the lake, inviting endless outdoor adventures. Perfect as a permanent residence or vacation escape, this property promises a life rich in relaxation and natural beauty. (id:50955)
RE/MAX Real Estate
26 Kiwyck Li
Spruce Grove, Alberta
Possession Ready. LYONSDALE HOMES build Energy efficient homes. Front attached double garage. Main floor Den with a powder room. The kitchen boasts an ultra-modern built-in wall oven & microwave with Ceiling height cabinetry complementing an immense island adding counter space for the culinary artist in you. Open to above foyer. 3 bedrooms upstairs, including a primary en-suite custom finished with floor-to-ceiling tiles, a built-in soaker tub and huge his-n-her walk-in closet. A Bonus room. 10 Ft ceilings ON MAIN FLOOR AND 9 FT CEILINGS ON SECOND FLOOR with 8-foot doors. Deck is part of the built spec. Separate entrance to the basement. Still time to choose your finishing material and colors. (id:50955)
Maxwell Polaris
2700 46 Street S
Lethbridge, Alberta
Modern Curb Appeal on a Corner Lot with a Legal Suite and Private Entrances. Your new home has elegant design with brass fixtures, undermount sink, quartz countertops, soft close cabinetry, stainless steel appliances, ample windows and upgraded finished hardware. The thoughtful features of this smart home include 5 bedrooms, AC, tankless water heat x2, sliding patio doors, duel vanity, potlights and a ground level mechanical room. The legal suite is an excellent mortgage helper that has its own set of stainless steel appliances, washer/dryer, quartz countertop, and own 2nd furnace. With a private entrance that leads out to the fence with a convenient side door for ample parking along the length of the lot. An insulated garage, large stone patio, underground sprinkler system, fully fenced and paved back alley keep this yard attractive and functional. Located in popular Southbrook near shopping, dining, and an elementary school. Check out the 3D Tour. (id:50955)
Coldwell Banker Mountain Central
30 Riviera View S
Cochrane, Alberta
Wake up to this STUNNING VIEW FROM PRIMARY BEDROOM!! Welcome to your dream retreat in the highly sought after neighborhood of Riviera! This Trico built home boasts over 3000 sq ft. of living space. This well designed LUXURY HOME exudes breathtaking views of the Bow River with a serene, tranquil atmosphere. Perfect for unwinding after a long day. Featuring 3 spacious bedrooms, including a luxurious master suite with a massive 5 piece spa-like en-suite bath with stone shower and a huge soaker tub and WALK IN CLOSET that connects to the laundry room. Another large full bath with double sinks and 2 other half baths… there’s plenty of room for family and guests. This home offers comfort and elegance in every corner. The open-concept living space is highlighted by two beautiful stone fireplaces, 9” CEILINGS, crown molding, custom window coverings, AIR CONDITIONING and sensor lighting creating a warm and inviting ambiance for cozy evenings. The gourmet kitchen, complete with modern appliances and ample granite counter space, is ideal for culinary enthusiasts and entertaining with soft close walnut cabinets and stainless steel appliances including a Fisher & Paykel gas stove. Step outside from the WALKOUT BASEMENT to enjoy the picturesque surroundings sitting in your Hot Tub, or retreat to the lush backyard for a moment of tranquility. Each level offers stunning 180° views, providing beautiful scenery from every floor. The yard is fully landscaped and fenced. The attached heated double car garage provides convenience and additional storage, making this home as functional as it is stunning. Experience the perfect blend of luxury and relaxation in this exceptional Cochrane residence, where every day feels like a getaway! Experience the lifestyle you deserve!! (id:50955)
Coldwell Banker Mountain Central
3121 Windsong Boulevard Sw
Airdrie, Alberta
Welcome to this stunning corner-lot home, offering a larger yard space perfect for outdoor gardening and relaxation. The bright and inviting kitchen features ceiling-high cabinets, granite countertops, and newer appliances, creating the ideal space for cooking and entertaining. Upstairs, you’ll find two generously sized bedrooms. The master suite features a large layout with an attached 3-piece ensuite, while the second bedroom is equally spacious, complete with its own ensuite and walk-in closet. This room could easily double as a den or home office, offering flexibility for any lifestyle. Enjoy year-round comfort with air conditioning throughout, and the convenience of a double attached garage. The fully finished basement adds even more living space, featuring a family room that could also serve as a third bedroom or office, along with a large 4-piece bathroom. One of the standout features of this property is the large covered deck, complete with wind glass all around making it perfect for outdoor entertaining, rain or shine. This home also comes with built-in Gemstone Christmas lights, ensuring a festive curb appeal during the holiday season. Don’t miss out on this incredible opportunity! Plus, there are no condo fees, giving you more freedom and fewer expenses. Schedule your viewing today! (id:50955)
RE/MAX Complete Realty
2105, 700 Willowbrook Road Nw
Airdrie, Alberta
Freshly Painted! Perfect for INVESTORS or FIRST-TIME HOMEBUYERS. Enter into this spacious unit and be met by the wide open kitchen, dining, and living room. There is a huge kitchen island that has bar seating for those quick everyday meals. The kitchen is filled with updated stainless steel appliances. Head through the dining room and onto the large balcony to enjoy those prairie skies! Back inside is the living room with TONS of space for entertaining or setting up your home office. The wide open floor plan perfectly separates the two huge bedrooms. To the right you have a MASSIVE walk-in closet that provides AMPLE storage as well as two HUGE closets in the hallway leading to the LARGE bedroom. The 4 Piece bathroom provides privacy to you and your guests. On the other side of the apartment you have a MASSIVE laundry room with storage and a beautiful 4 piece ensuite bathroom. Enter into the primary bedroom that has a HUGE east-facing window to allow tons of natural light to flood the room. This unit comes with TITLED parking underground and there is an option to lease a stall in the main parking lot. You don't want to miss this one! (id:50955)
Exp Realty
26 Earl Close
Red Deer, Alberta
MODERN TWO-STOREY half duplex in desirable Evergreen! Open concept design, with ample natural light welcomes you into this trendy home. Zero maintenance manufactured turf in the front yard, concrete driveway leading to your attached single garage. Open entry welcomes you into the kitchen, featuring upgraded stainless appliances, huge centre island, quartz countertops and a ton of pull-out cabinet drawers! Upstairs features a large primary bedroom with full ensuite and walk-in closet, additional 2 bedrooms and full bathroom. Basement awaits your finishing touches. Central air conditioning, humidifier, central vac and attachments round out the upgrades inside. Out back you will find a fully landscaped, fenced back yard complete with deck. Located in a very desirable neighborhood, on a quiet close, only steps to parks, walking trails and natural reserves and a short drive to Riverbend Recreational area - come see what this lovely Evergreen home has to offer! (id:50955)
Cir Realty
18009b Highway 16
Rural Yellowhead County, Alberta
Private and affordable acreage, only a couple minutes from Edson! This 1953 home is sitting on 1.03 acres, featuring 3 bedrooms, bathroom, basement, and has the potential to be quite charming with some TLC. Upon entering the home, there is a mudroom and a special room for working with paints/other hobbies. The eat in kitchen is bright and has been updated over the years. The main level also has a bedroom with a closet, and the living room is spacious allowing access to the back door there to the large back deck. Upstairs you will find 2 nice bedrooms with closets. The basement is spacious and mostly unfinished. There is a family room area with cozy wood burning stove, work bench area, laundry, and utility room area. The yard space is private with beautiful mature trees, yard space for kids/pets to enjoy, fire pit area, 3 sheds, and a sea can with work shop set up and space to store things. Just off paved highway, great location for a small business (with county approval), or a regular family home/acreage to enjoy!! Being sold ‘as is, where is’. (id:50955)
Century 21 Twin Realty
277 West Creek Boulevard
Chestermere, Alberta
Step into this beautifully updated, open-concept home! Featuring 4 spacious bedrooms and 3 bathrooms plus a versatile den, this home is designed for modern living. Enjoy the bright and airy living room, perfect for cozy nights by the fireplace, and a fantastic rec room that’s ideal for family fun and entertainment. Soaring vaulted ceilings and fresh, stylish finishes create an inviting atmosphere throughout. With brand-new flooring and a freshly painted interior, you’ll feel right at home from day one! Escape to your private yard, a great space for summer barbecues and outdoor adventures for the kids. Located in the vibrant neighbourhood of Rainbow Falls with schools and parks nearby, this home offers the perfect blend of comfort and convenience. Don’t miss out on this gem—schedule a showing today! (id:50955)
Keller Williams Bold Realty
Rr 230 Twp 502-504
Rural Leduc County, Alberta
35 Acres in a great location just off Hwy 21 and RR 230. Property offers the perfect place to build your dream home. Currently in pasture and is fenced with dugout. There is also a Cameron Drainage Ditch that flows through the property. Edmonton, Leduc, Nisku and airport is only a short commute. Property is zoned AG - CR Transitional. GST maybe applicable. (id:50955)
Maxwell Devonshire Realty
#24 54569 Rge Road 215
Josephburg, Alberta
Permitted uses include single-family dwellings, making it an ideal spot for a custom home with rural privacy while still being close to local amenities. Accessory buildings such as workshops or garages can complement a primary residence, which is great if you are looking for flexibility in building on the land.There are also discretionary uses available under RH zoning ;for example, options for home-based businesses allow for minor or intermediate home operations, which can cater to individuals interested in setting up small-scale, rural-based enterprises. Other discretionary uses include agriculture-related businesses, recreational vehicle storage, and even bed and breakfast operations. This range of uses makes it ideal for buyers wanting to combine a residential lifestyle with entrepreneurial opportunities on-site.This property combines the tranquility of rural living with flexible development potential, making it a unique investment opportunity in a growing area! (id:50955)
Royal LePage Noralta Real Estate
40 Darby Cr
Spruce Grove, Alberta
Welcome to your dream home built by Sunnyview Home! Offering 2529sqft of luxury space with plenty of upgrades. Situated on a HUGE 42 pocket lot, with a SEPERATE SIDE entrance to the basement, Triple car TANDEM garage with OVER sized driveway. The open to above living space offers a feature wall with electric fireplace. The custom kitchen has ceiling height cabinets with an over sized central island with a waterfall quartz counter top, extended nook cabinetry and a walk through pantry. Main floor versatile den and 2 piece washroom complete this floor. Upstairs you will find an oversized bonus room, a perfect space for family gatherings. The spacious primary bedroom is complete with a spa-like 5 piece ensuite and walk-in closet. Additionally there are 2 good sized bedrooms, 4 piece bathroom and laundry room. Plenty of sunlight throughout with big windows, premium lighting, MDF shelving, feature walls, coffered ceilings, gas line and drain in garage, stainless steel appliances and much more. (id:50955)
RE/MAX Excellence
42 Darby Cr
Spruce Grove, Alberta
Indulge in luxury with this stunning residence in the Deer Park neighborhood of Spruce Grove, masterfully crafted by Sunnyview Homes. Situated on a huge lot, and with a separate entrance to the basement, it offers abundant space for gracious living. Step inside to find a main floor bedroom and full bath, ideal for guests. The kitchen boasts an electric cooktop and a wine cooler-equipped bar. Right next to it is a spice kitchen with a gas cooktop and lots of storage space. Sunlight pours in through huge windows, illuminating the living room with an electric fireplace, perfect for gatherings. Ascending the sleek glass railing reveals a flexible bonus room, 4 bedrooms, and 2 full baths, one of which is a 5-piece ensuite with a walk-in closet. A laundry room completes the upper floor for utmost convenience. With an OVERSIZED four-car tandem garage with RV PARKING with 14' ceiling height, built to install car lift system. Over SIZED driveway. Comes with stainless steel appliances. A must see! (id:50955)
RE/MAX Excellence
176 Lakewood Circle
Strathmore, Alberta
Welcome to this enchanting 4-bedroom bilevel home, nestled in a serene waterfront neighborhood where modern comfort meets timeless elegance. As you approach, the home greets you with its charming exterior and a spacious double garage, offering ample parking for convenience. Step inside to discover an inviting main level that features a contemporary, open floor plan, seamlessly integrating the living room, dining area, and kitchen. Sunlight cascades through generous windows, illuminating the airy space and highlighting the exquisite decor. The kitchen is a culinary masterpiece, boasting a large island, sleek quartz countertops, premium cabinetry from Superior Cabinets, and state-of-the-art stainless steel appliances, perfect for hosting intimate gatherings or grand celebrations. On this level, two bedrooms provide a peaceful sanctuary, including the primary suite, which offers a private full bath and a walk-in closet. An additional full bath caters to guests and the second bedroom, ensuring both comfort and convenience. Descend to the lower level to find another alluring space designed for relaxation and entertainment. This level offers two more generously sized bedrooms and a full bath, providing privacy and comfort for extended family or guests. The expansive recreation room offers endless possibilities for customization, whether a media room, home office, or hobby space. Outside, an expansive backyard awaits, offering a private retreat with no neighbors behind. Enjoy your morning coffee on the deck or host a delightful barbecue in this serene oasis, perfect for leisurely moments and joyful gatherings. Situated in a coveted neighborhood, this home is just moments from a new playground, a pickleball court, and scenic walking paths leading to a future swimming lake. This residence artfully combines practicality with modern comforts. With its spacious layout, three full baths, and thoughtful design elements, this bilevel gem is ready to welcome you home. ***Alternati ve basement floor plans available (id:50955)
Royal LePage Benchmark
10202 A&b 100 Av
Fort Saskatchewan, Alberta
Wonderful Investvement Property in the heart of downtown Fort Saskatchewan.Completely renovated Concrete Building with two bays currently being leased at competitive rates. Renovations include, new interiors, insulation , heating systems,washrooms, new roof, new windows. Retail Bay in Bay A and Office in Bay B with 2 generous size offices, reception, board room , kitchen , storage and attached single garage. Ample public parking next door. (id:50955)
Royal LePage Noralta Real Estate
22-54-33 W4
Fort Saskatchewan, Alberta
RARE Opportunity in the Industrial Heartland of Fort Saskatchewan. 63.4 Acres of development land with GREAT highway frontage. Easy access to the Industrial Heartland and high traffic counts make this a prime location for light industrial development. Neighboring landowners include Access Pipeline, Yanda Canada, TAG Developments Real Storage. This unserviced land is being sold for $100,000/acre where comparable serviced land in the area has sold for $650,000/acres. This is an incredible opportunity! (id:50955)
Royal LePage Noralta Real Estate
4052 46 St
Stony Plain, Alberta
STOP RENTING & get into home ownership in this beautiful townhouse in Stony Plain with NO REAR NEIGHBOURS!!! You'll love coming home to this 1345 sq ft 2-storey. Open concept main floor with large updated kitchen, great size island and HUGE pantry! The dining room has plenty of space to entertain family and friends! Living room has a big window for natural light plus a gas fireplace to cozy up on a fall evening! 2pc bath on main too! Upstairs you'll find the master suite with plenty of furniture space & a big window. 4pc ensuite & a large walk in closet! 2 more bedrooms are both a great size, perfect for kids, guests or a home office! Another 4pc bath too! Basement level is undeveloped & ready for your finishing touch! CENTRAL AIR CONDITIONING! Single Garage is like a showroom you have to see! NEW SHINGLES! Backyard is picture perfect with large composite deck with gas line for BBQ and it backs onto a large greenspace! You're close to shopping, schools and easy highway access! (id:50955)
RE/MAX Real Estate
262150 Horse Creek Road
Rural Rocky View County, Alberta
Remarkable renovated executive home on 19.87 acres that has been stripped to the studs. Almost everything is new including interior drywall, exterior sheeting, siding, shingles, windows, exterior and interior doors, garage concrete floor, exterior lighting, decks, railings plus a complete new water system and natural gas lines The western mountain view is incredible!! Six bedrooms with large primary bedroom featuring a large walk in closet and luxury ensuite, dream kitchen with huge center island, main floor den, games room, sauna, two fireplaces, glass railings, four bathrooms plus a wash station for the fur babies. Three car garage (3 doors) with epoxy finished floors. The list goes on and on. The property is located mere seconds north of Cochrane city limits and the new 130 acre sports park. Excellent sub division potential! According to Rocky View County up to 8 horses are allowed on this property and has sub division potential. The is nothing left to do but move in!! (id:50955)
RE/MAX Realty Professionals
1406, 280 Williamstown Close Nw
Airdrie, Alberta
The moment you walk through the entrance, you realize this unit stands out. Many additions have been made to this property to make it feel like a show suite. You will notice the feature wall when you walk through the main entrance, which creates a convenient location to hang jackets or items for your pets. On the main floor, the entertainment area was perfectly designed to create a cozy location to watch sports and movies at night's end. The kitchen is ideally situated for entertaining friends and family while still having plenty of room to prepare a meal for everyone. The dining area was amazingly curated with its custom dry bar for additional space and storage, allowing a perfect location separate from the kitchen. The half bathroom is conveniently tucked away on the main floor stairwell heading up to the bedrooms. Both bedrooms on this floor boast plenty of room regardless of which one you look at. The primary bedroom has a huge en-suite bathroom with a gorgeous walk-in closet with plenty of room for everyone's clothes. Heading to the secondary bedrooms, you pass the stacked washer, dryer, and second full bathroom. The secondary bedroom has a perfect location for your work-from-home setup and still allows lots of room for all your other necessities. The tandem garage has been coated with rubaroc flooring. This product is designed to endure the harshest environments and stand the test of time. It also has a fantastic workbench area that is perfect for any small jobs or repairs needed. Don't miss out on this fabulous property! (id:50955)
Real Broker
109 West Lakeview Drive
Chestermere, Alberta
** BEAUTIFUL family home located in a prime Chestermere location - just a short walk from the Lake - Rainbow Creek Elementary - Chestermere Lake Middle School -and- RAINBOW Falls Park & path system. ** Very FUNCTIONAL and open floor plan. - From the large front entance with sweeping spiral staircase upstairs, direct access to a large den/office at the front door. THIS leads to the beautifully upgraded "white" kitchen with a large eating island, a corner pantry, a seperate serving bar/area and a full complimate of top appliances. This room overlooks the large informal dining area -- the nice size GREAT room and the access to the AWESOME - Sun Room addition. The home has a good size back entry/mudroom with washer/dryer. Also a 2 pce main floor powder room. ** UPSTAIRS, features a very good sized "Primary Bedroom" with a 5 pce ensuite, included a seperate shower and jetted tub. PLUS a nice size walk-in closet. THE two secondary bedrooms are both huge and each has a seperate walk-in closet and their own sink with the "jack -&- Jill" washroom with shower. The front bedroom also has a "wall-to-wall" custom wall unit. ** DOWNSTAIRS, there is a very large family/games room area, a FOURTH bedroom and a full four pce bath with jetted tub. PLUS a hobby/workout room that features a second set of laundry hookups. ** THE home features beautifull oak flooring, upgraded mechanicals, Quartz counter tops & and has recently been painted. ** THE backyard is awesome - with mature landscaping - raised flower/garden beds - a terrific PRIVATE deck area off the Sun room, a large Wooden Storage/Garden shed -PLUS- a GREAT - very nice GREEN House along one side of the home. ** with crazy food prices what a plus! ** NOTE: call your favorite Realtor -or- come by our "OPEN House/s - Saturday -and- Sunday from 1:30 pm -to- 4:00 pm -- come and "CHECK-it-OUT" and say hi! (id:50955)
Real Broker
8 Bluebird Cr
Sherwood Park, Alberta
Check out this adorable BLUE house on BLUEBIRD - what curb appeal! This lovely home has UPDATES GALORE completed between 2018-2020! A stunning new kitchen with gas range, stainless black appliances, granite countertops, corner cupboard slide-outs, pantry cupboards and pot drawers, plus a formal dining space. New roof, windows, doors, furnace, AC, and hot water tank. Updated pex plumbing & copper wiring with new panel. Wired for 220 in garage and back yard (in case you want to add a hot tub), with a gas line for your BBQ. A freshly poured concrete patio out back, in addition to the oversized, heated & insulated, double garage. The basement is partially finished (walls & bathroom done), and has a large den that could be converted to a sizable primary bedroom by having the window enlarged to meet egress. Walking distance to the school, this well-maintained home is perfect for a growing family. (id:50955)
Maxwell Devonshire Realty
3007 Windsong Boulevard Sw
Airdrie, Alberta
NO CONDO FEES!!! Fantastic value for this immaculate 2 storey with DOUBLE ATTACHED GARAGE off a paved alley!!! THIS HOME BOAST 3 BEDROOMS PLUS A BONUS LOFT AREA ON THE UPPER FLOOR. 2.5 Bathrooms!! Primary bedroom features a walk in closet and full 4-piece ensuite. The 2 additional upper bedrooms share an additional 4-piece bathroom. Family room or upper loft area offers a huge west facing balcony!!! Main level features a sizable living room, dining area, kitchen complete with ample cabinets, full Stainless Steel appliance package and 2PC bathroom. The undeveloped basement offers a blank canvas, ready to be developed to meet your needs with a large window and bathroom rough-in. Windsong Heights School K-8 is at your front door. Within minutes is Red Barn Park and Chinook Wind Park. This established community offers a splash park, pump track, skate park, outdoor rinks, rock climbing park and much more. Close by are all daily amenities, shops, restaurants and Coopers Town Promenade. This move-in ready home is in a well established neighborhood!! (id:50955)
Real Estate Professionals Inc.





