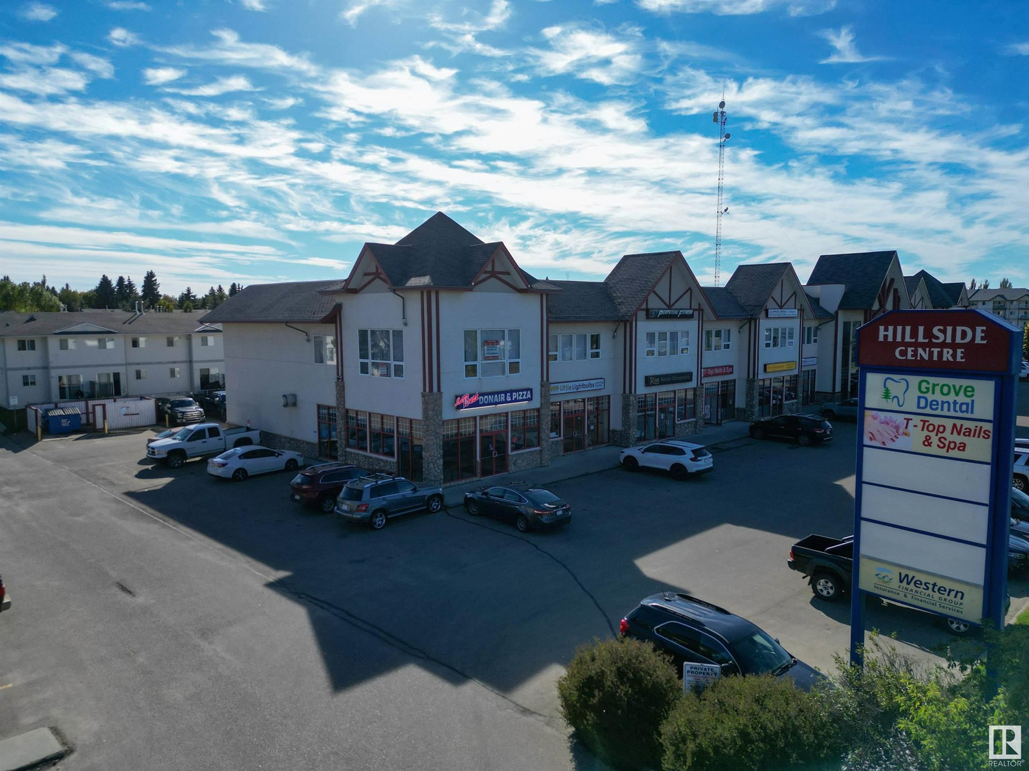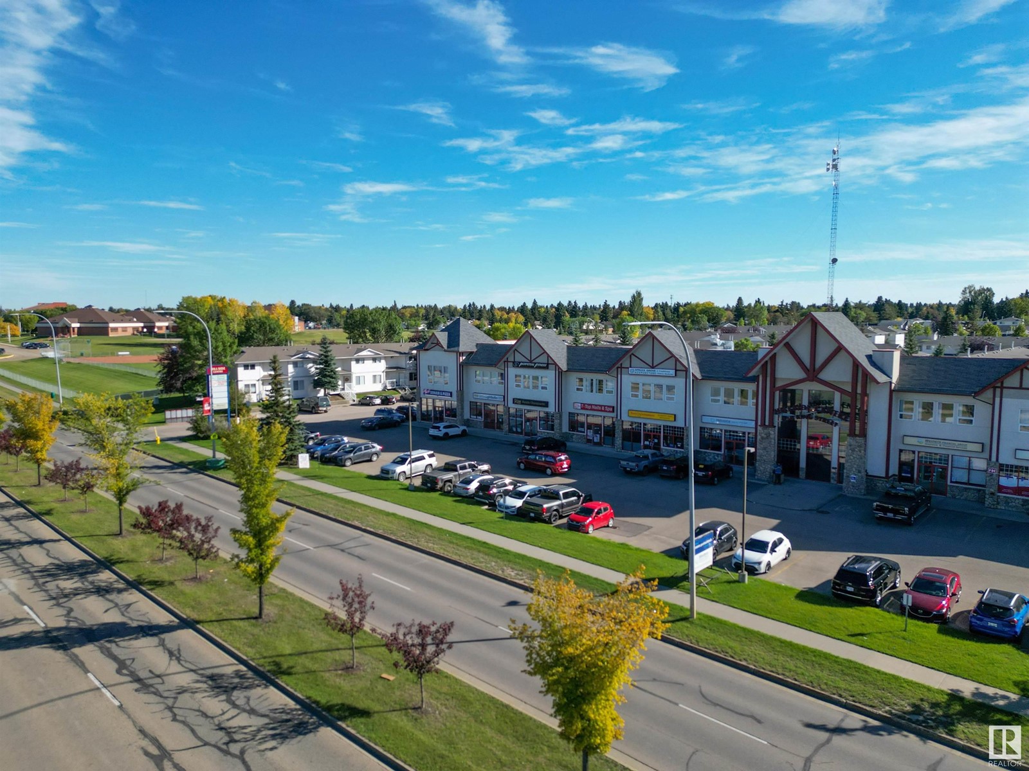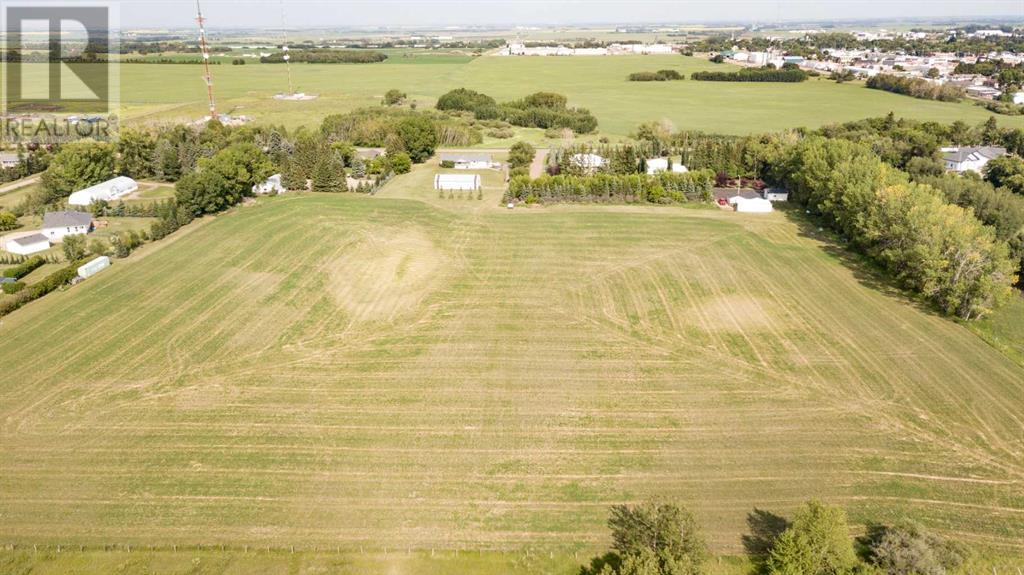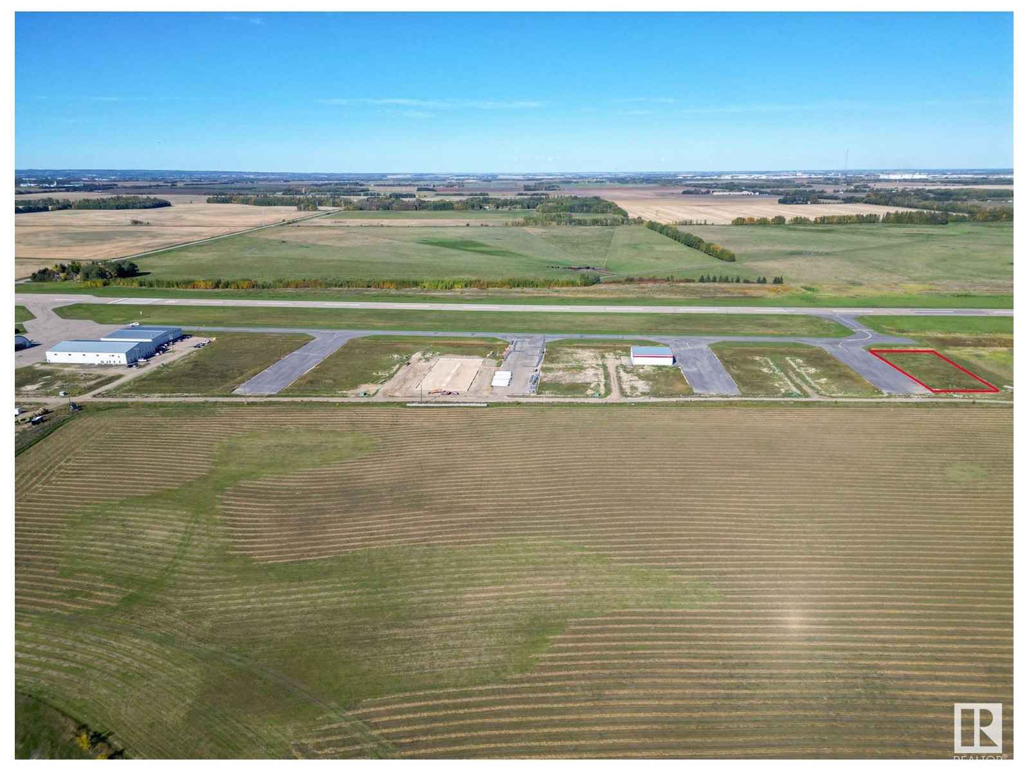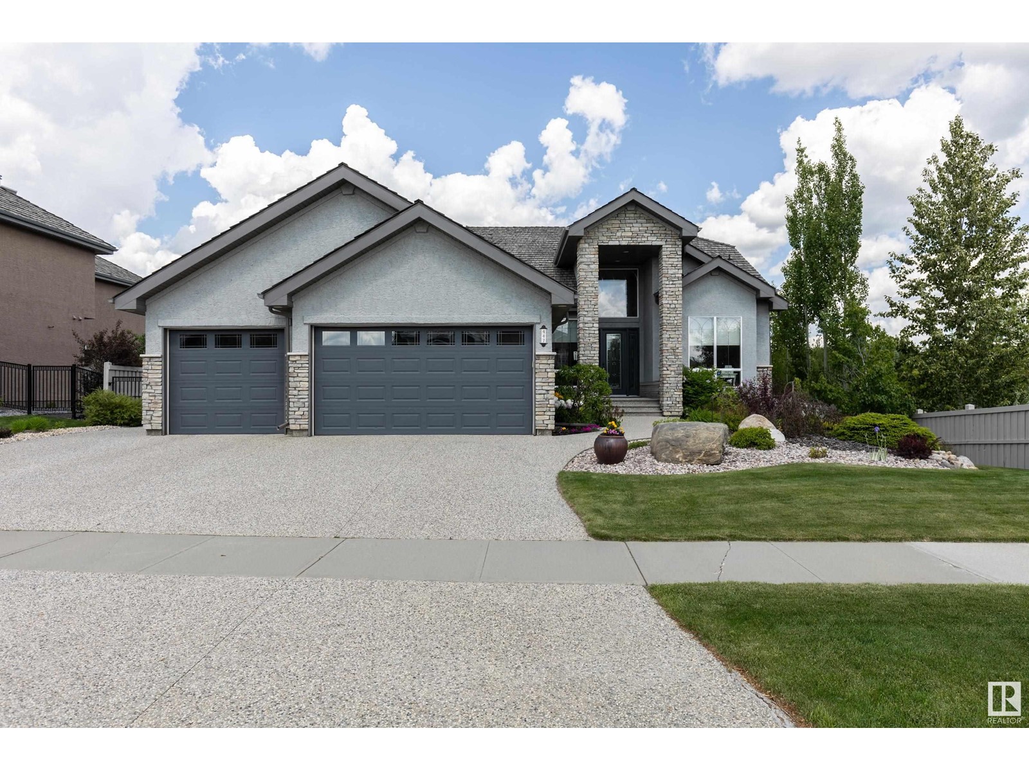1-6, 5515 41 Street
Red Deer, Alberta
Nestled amongst some trees sits this Renovated, 100% occupied, 6 plex that has a suite mix of 4 two bedroom and 2 three bedroom suites. Very unique building located in the Fine community of West Park. The 3 upper units are compliments with a great patio deck perfect for that morning coffee or just relaxing. 3 lower units have large windows which welcome the sunshine daily. There is one coin op washer and one coin op dryer. 6 energized parking stalls are located at the rear of the building however there is lots of street parking. Storage shed is located at the rear of the building as well. If your looking for a great investment this might meet with your expectations. Rents now are: # 1. $ 1,050. #2. $ 980. #3 $ 1,270. #4. $1.250. #5. $ 980. #6. $ 1,100. Buildings location is perfect for elementary, junior high schools, Red Deer Polytechnic, walking trails, shopping and so much more. (id:50955)
Red Key Realty & Property Management
#224 636 King St
Spruce Grove, Alberta
This second floor unit is ideal office and personal services space. This 1,577+/- square foot space can be combined with adjoining unit for a total of 3,411+/- square feet. Located at the intersection of Grove Drive and King Street, this property is easily accessible. Large windows allow for lots of natural light. Welcoming lobby has stairs and elevator access to the second floor. Shared washroom available on second floor. Other tenants include restaurants, preschool, daycare, personal services, chiropractor, dentist and dental hygienist. Permitted uses include: health services, personal services, professional and office service. Zoned C3 - Neighbourhood Retail and Service. (id:50955)
Royal LePage Noralta Real Estate
#228 636 King St
Spruce Grove, Alberta
This second floor unit is ideal office space. This 1,834+/- square foot space can be combined with adjoining unit for a total of 3,411+/- square feet. Located at the intersection of Grove Drive and King Street, this property is easily accessible. Large windows allow for lots of natural light along north and east walls. Welcoming lobby has stairs and elevator access to the second floor. Shared washroom available on second floor. Other tenants include restaurants, preschool, daycare, personal services, chiropractor, dentist and dental hygienist. Permitted uses include: health services, personal services, professional and office service as well as retail sales. Zoned C3 - Neighbourhood Retail and Service. (id:50955)
Royal LePage Noralta Real Estate
#223 636 King St
Spruce Grove, Alberta
This second floor unit is ideal office and personal service space! This 1,037+/- square foot space is a rare find. Located at the intersection of Grove Drive and King Street, this property is easily accessible. Large windows allow for lots of natural light. Welcoming lobby has stair and elevator access to the second floor. Shared washroom available on second floor. Other tenants include restaurants, preschool, daycare, personal services, chiropractor, dentist, and dental hygienist. Permitted uses include: health services, personal services, professional and office service. Zoned C3 - Neighbourhood Retail and Service. (id:50955)
Royal LePage Noralta Real Estate
#26 51222 Rge Road 260
Rural Parkland County, Alberta
Experience the pinnacle of opulent living in this one-of-a-kind property! Step into your own private paradise nestled within a prestigious gated community. This magnificent 3.9 acre, 3-bed, 5-bath estate spans over 4000sqft of lavish living space. The state-of-the-art gourmet kitchen showcases top-of-the-line Miele appliances, including a double oven, steam oven, cappuccino maker, and Subzero fridge with a beverage drawer, all complemented by an expansive butler pantry featuring an ice maker. The palatial primary suite is a true haven, boasting a sumptuous ensuite & extravagant walk-in closet. For fitness aficionados, a professional gym conveniently adjoins the primary suite. Unwind in the luxurious hot tub or entertain in one of the 7 outdoor entertainment areas, meticulously designed for both leisure & socializing. This intelligent home is outfitted with a comprehensive automation system, ensuring convenience at your fingertips. Recently renovated with a $200k investment-your private sanctuary awaits! (id:50955)
Exp Realty
610107 184 Street E
Rural Foothills County, Alberta
This custom-built, luxury home sits on 12.4 scenic acres just 20 minutes from High River, offering 6,269 sq. ft. of meticulously crafted living space. Designed to blend rustic charm with modern amenities, the home is a masterpiece of craftsmanship and thoughtful design. The main floor features walnut hardwood flooring and porcelain tile, creating a warm yet refined atmosphere. The vaulted cedar ceilings in the grand living room add to the sense of openness, with the room anchored by a striking wood-burning fireplace made from Arizona Sedona Red Sandstone, a true focal point of the space. Large windows surround the living area, flooding it with natural light while offering unobstructed, breathtaking views of the Rocky Mountains and river valley. The design allows the beauty of the outdoors to feel like an integral part of the home. The open-concept layout flows seamlessly between the living room, kitchen, and dining area, making it perfect for both everyday living and large family gatherings. The kitchen is a chef’s dream, featuring granite countertops, a high-end gas range, and Mission Style cabinetry made from quarter-cut English Oak. The primary suite on the main floor features a spacious bedroom, complete with a luxurious ensuite bathroom designed for relaxation. The ensuite includes a deep soaker tub, a walk-in shower, and a large walk-in closet with custom-built storage solutions. The direct access to the laundry room from the closet is a thoughtful touch, adding an extra layer of convenience. Located down a private hallway are two additional large bedrooms, each providing comfort and privacy for family members or guests. The basement is partially finished, offering a world of possibilities for customization. Currently, it features a large gathering space with a gas fireplace, perfect for cozy nights with family or friends. Rough-ins are already in place for a future kitchen or wet bar. Two additional bedrooms and rough-ins for a full 4-pc and 2-pc bathroom are also located in the basement. A unique feature of the home is the outdoor elevator, which makes moving larger items to and from the basement a breeze. Beyond its beauty and comfort, the home is also highly energy-efficient. The radiant and zoned heating system ensures that the home stays comfortable year-round, while the Unico heating system offers an additional layer of climate control. The property is a nature lover’s dream, located on an escarpment of the Little Bow River. Deer and other wildlife are frequent visitors, and the peaceful pond on the property attracts a variety of bird species, creating a serene and tranquil environment. The property also includes a 40x60 ft. shop, offering ample space for storage or any handyman project. Additionally, the 24x24 ft. detached double garage provides ample parking and further storage. This home offers a rare combination of luxury, nature, and practicality. (id:50955)
Exp Realty
53 Elliott Wd
Fort Saskatchewan, Alberta
Welcome to the Willow built by the award-winning builder Pacesetter homes and is located in the heart South Fort and just steps to the walking trails and parks. As you enter the home you are greeted by luxury vinyl plank flooring throughout the great room, kitchen, and the breakfast nook. Your large kitchen features tile back splash, an island a flush eating bar, quartz counter tops and an undermount sink. Just off of the kitchen and tucked away by the front entry is a 2 piece powder room. Upstairs is the master's retreat with a large walk in closet and a 4-piece en-suite. The second level also include 2 additional bedrooms with a conveniently placed main 4-piece bathroom and a good sized bonus room. The unspoiled basement has a side separate entrance and larger then average windows perfect for a future suite. Close to all amenities and also comes with a side separate entrance perfect for future development.***Under construction and the photos are of the show home the colors and finishing's may vary ** (id:50955)
Royal LePage Arteam Realty
263023 Township Road 261
Rural Rocky View County, Alberta
Great opportunity to buy an acreage at an affordable price. The 4 bedrooms home boast 1653 square feet with a modern kitchen and a view for as long as the eye can see! The sunroom brings in great light and your own personal Oasis. The property offers 5 outbuildings with a converted garage (20'x34') that has partially been turned into a great living space. It also comes with a large Quonset (32'x46') that can be used for animals, shop or storage. There is a wonderful greenhouse for all your gardening needs along with a chicken coop. Book your showing now, don't miss out. (id:50955)
Exp Realty
5705 54 Avenue
Stettler, Alberta
This thoughtfully designed home offers that perfect balance of luxury and comfort. The welcoming front entrance takes you around to an open and airy floorplan with a formal dining area and a large sitting area with windows that provide an abundance of natural light. The kitchen has beautiful, Corian countertops and is outfitted with stainless steel appliances. There is another dining area with patio doors offering access to a covered, upper deck, ideal for entertaining. Around the corner is an elegant primary bedroom with a 14’ x 6’ walk in closet, and an ensuite to the side. There is a double vanity, a separate room for the custom shower, and another room for the toilet and bidet. On the other end of the main floor are 2 bedrooms, each with two huge windows. The 4 piece bathroom, with custom tile tub/shower, sits between these rooms. There is a main floor laundry room as well. Downstairs is a huge open area, giving everyone their own space. To the left is a family room and to the right, there is another full kitchen, ideal for long-term guests or entertaining. As on the main floor, there are two bedrooms and a full bathroom in between them. There is a home gym, a large storage room, and the utility room has another washer and dryer set. There is a 1024 sq/ft, triple car garage to house your vehicles plus your toys. The exterior of this home is acrylic stucco and the landscaping is phenomenal, with perfectly spaced rows of spruce enveloping 3 sides of the property. The sidewalk leading up to the front door is bordered with beds of shrubs and perennials and takes you to a covered deck done in composite decking and anchored with square columns. The back decks are similarly styled, with the ground level deck measuring 14’6” X 24’, and the upper level, covered deck measuring 14’ X 18’. This home is equipped with a security system and air conditioning. With this property, you would to be able to own a large property, yet still have the convenience of living in town, fulf illing the best of both worlds! (id:50955)
RE/MAX 1st Choice Realty
On 54 Avenue
Stettler, Alberta
This is an amazing opportunity to own land in a fantastic location! This proposed subdivision is +/-12 acres, just on the north edge of Stettler and with in town limits. This is prime residential land in which you could potentially build your dream home or develop the property into lots, with town approval. This property is currently taxed as agricultural land and seeded down to hay. (id:50955)
RE/MAX 1st Choice Realty
5218 57 Street
Stettler, Alberta
This is a once in a life time opportunity to own an amazing luxury home on 15.57 acres, just on the outskirts of Stettler. This 2 story home blends sophisticated style and timeless design in to an ideal floor plan. Welcoming you in with its bright interior, the home is unified with a central spiral staircase near the front entrance and engineered hardwood throughout most of the main floor. To the right is a spacious formal dining room with 2 sets of patio doors and an office to the left. The light and bright chef’s kitchen offers a combination of style and functionality with Corian countertops, stainless steel appliances, pantry with power for appliances, and so much more. The cabinets wrap around the corner giving you a coffee bar and a built-in desk by the breakfast nook, where another door takes you out to the east facing deck. The living room is spacious and comfortable with a set of doors to a lower deck where you will be able to enjoy the park-like setting of this well landscaped property. Down the hall, there is a half bath, a laundry room with sink, and access to the attached, 2 car garage. Heading upstairs, there are 4 bedrooms which have views of the yard, including a primary bedroom with double closets, and ensuite with bidet, and custom tile walk-in shower. There is also a lovely, 4 pc bathroom upstairs. Downstairs, there are two family rooms giving your loved ones their own space. There is a bedroom with walk-in closet, storage closets, and a beautiful, 3 piece bathroom. Covered by overhang, and wrapping around 3 sides of the house, the deck is an amazing place for you to entertain. Mature trees line the paved driveway and the shelterbelt trees give the yard privacy and a windbreak. Southwest of the house is a large paved parking area as well as a building with indoor golf simulator, a dance studio, and a detached garage. The remainder of the land is currently hay and there is possible subdivision opportunity as well. This property is ideal for families seeking both the freedom of acreage living and the convenience of living close to town. (id:50955)
RE/MAX 1st Choice Realty
5218 57 Street
Stettler, Alberta
This is a once in a life time opportunity to own an amazing luxury home just on the outskirts of Stettler. This proposed subdivision is +/-2.75 acres and includes the home with garage, building with indoor golf simulator, a dance studio, and a detached garage. The 2 story home blends sophisticated style and timeless design in to an ideal floorplan. Welcoming you in with its bright interior, the home is unified with a central spiral staircase near the front entrance and engineered hardwood throughout most of the main floor. To the right is a spacious formal dining room with 2 sets of patio doors and an office to the left. The light and bright chef’s kitchen offers a combination of style and functionality with Corian countertops, stainless steel appliances, pantry with power for appliances, and so much more. The cabinets wrap around the corner giving you a coffee bar and a built-in desk by the breakfast nook, where another door takes you out to the east facing deck. The living room is spacious and comfortable with a set of doors to a lower deck where you will be able to enjoy the park-like setting of this well landscaped property. Down the hall, there is a half bath, a laundry room with sink, and access to the attached, 2 car garage. Heading upstairs, there are 4 bedrooms which have views of the yard, including a primary bedroom with double closets, and ensuite with bidet, and custom tile walk-in shower. There is also a lovely, 4 pc bathroom upstairs. Downstairs, there are two family rooms giving your loved ones their own space. There is a bedroom with walk-in closet, storage closets, and a beautiful, 3 piece bathroom. Covered by overhang, and wrapping around 3 sides of the house, the deck is an amazing place for you to entertain. Mature trees line the paved driveway and the shelterbelt trees give the yard privacy and a windbreak. This property is ideal for families seeking both the freedom of acreage living and the convenience of living close to town. Sold on conditi on of final subdivision approval. (id:50955)
RE/MAX 1st Choice Realty
#31 52111 Rr 270
Rural Parkland County, Alberta
Development Opportunity! 0.78 Acres of serviced land in the Parkland Executive Airport. Land is finished with compacted clay with power and gas to the property Line. Paved taxiways, heavy power. Zoned AGG. (id:50955)
Royal LePage Noralta Real Estate
#85 51268 Rge Road 204
Rural Strathcona County, Alberta
Lake life is the best! Especially when you have almost 2.2 acres of prime beach front real estate. This beautifully manicured lot is the ultimate property to build your dream home on. OR bring your 5th wheel out and enjoy the lake all summer long. With a stunning unobstructed view of a white sandy beach right out your front door, this is the perfect place to entertain family and friends. Bring your boat, canoes, kayaks and paddle boards for fun all summer. Imagine waking up and strolling the beach at sunrise with your coffee, and spending the evening around a camp fire, watching the gorgeous Alberta sunsets over the lake! This truly is a little piece of paradise, and only 25 minutes from all of the amenities of Sherwood Park. This property is magical! (id:50955)
Now Real Estate Group
#98 24528 Sturgeon Rd
Rural Sturgeon County, Alberta
One-of-a-kind, master carpenter-built estate where no detail has been overlooked. The pride of ownership exudes from every inch, with custom, detailed finishes throughout the entire home. From the moment you step inside this gated retreat, you'll be surrounded by a sense of calm and privacy. The low-maintenance landscaping is beautifully complemented by character trees that line the fence, offering a serene, picturesque setting. For golf enthusiasts, the backyard features a 100-yard hole where you can practice your swing right from the patio. Enjoy a strong sense of community with no direct neighbors, allowing for peaceful living in a private setting. A nearby trail system is perfect for evening walks or bike rides. Located with easy access to major routes and close to five top-rated golf courses, this home offers both tranquility and convenience. Dont miss the chance to own this truly unique propertytheres nothing else like it! (id:50955)
Yegpro Realty
#86 52328 Hwy 21
Rural Strathcona County, Alberta
Prepare to be enchanted by this impeccably maintained and one-of-a-kind bungalow nestled in Country Club Estates. Situated on 5.93 acres, a scenic drive leads to stunning landscaping and a private lake. Renovated to perfection, spanning approx 9680 sq.ft., it boasts custom architectural elements including a 2-story stacked stone fireplace, vaulted ceilings, skylights, and a spiral staircase. With 5 bedrooms, 5.5 baths, and a private den, it offers ample space. The custom kitchen features Sub-Zero fridge, Wolf appliances, and granite countertops. The family room is spacious with a double-sided wood fireplace. An entertaining lounge leads to a pool room with slide and Jacuzzi spa. The fully finished basement includes a games room, family room, changing rooms, and sauna. Parking for 7 vehicles includes a 5-car heated garage with workshop and a heated double garage. Subdivision potential awaits with Strathcona County approval. (id:50955)
Century 21 Masters
447 52328 Rge Rd 233
Rural Strathcona County, Alberta
Welcome to this newly renovated custom built walkout bungalow in prestigious Balmoral Heights. The fantastic views of the lake, walking trails & trees will not disappoint. The main floor features 10 ceilings, crown mouldings & dark hardwood floors. The renovated kitchen has SS appliances, quartz countertops, walk-thru pantry, formal dining room for large family gatherings, & bright breakfast nook, which all open to the great room overlooking the gorgeous backyard. There are 2 bedrooms on the main level w/the primary offering a 5pc renovated spa like ensuite & walk-in closet w/built ins. The 2nd bedroom has a renovated 3pc ensuite. The lower level has 2 large bedrooms w/Jack & Jill bathroom, flex room, family room w/gas fireplace, rec area & large wet bar. The professional landscaping in the back & front yards is breathtaking. Additional features include new boiler, in-floor heating, a/c, RV parking, fire pit area & roughed in elevator shaft. Dont miss this wonderful opportunity! (id:50955)
Royal LePage Prestige Realty
54416- Rr 261
Rural Sturgeon County, Alberta
Prime well positioned 75 acres of farmland just on the edge of St. Albert. Flat site with very little trees. The City of St. Albert northwest boundary is 1.5 kilometers south. This property is located 1.5 kilometers south of Highway 37, 6 kms from Ray Gibbon drive, 3 kilometers to Highway 633 and it's 9 km from St. Albert Wal-Mart. This property comes with sweeping southwest majestic vista views. The county will allow a person to build a second home on this land. The modular home and shop are in excellent condition and all services were put in 2008. (id:50955)
RE/MAX Professionals
501 3 Street
Canmore, Alberta
Revenue Property now....then Dream Home later on this corner 5,738 SQ FT Lot. Over 2,700 SQ FT above grade on this super well kept R1 Zoned home. Only a handful of R1 lots remain in South Canmore. A total of 6 bedrooms and 4 full bathrooms. Includes a 3 bed main home with private fenced South facing back yard, a 2 bed over garage illegal suite with in slab heat and a main floor studio. So many options for living, home office, and revenue. You can have it all in one of the most desirable neighbourhoods in Canmore! (id:50955)
RE/MAX Alpine Realty
15040 A Twp Rd 460
Rural Wetaskiwin County, Alberta
Full Quarter section of Pristine farm Land. Beautiful rolling Hills with amazing views. Several excellent building sites. Drilled well. Utilities for 2 dwellings. Property Permitted for 2 dwellings! 3 Cattle guards. Natural Spring and pond. Pasture, crop, hay, cattle, options galore! Tree cover for shelter. Fenced & cross fenced. . Close to Battle Lake and Pigeon Lake. South of the 4-H Centre. Wildlife galore. Pole barn with animal shelters. 2 Older mobile homes on property each with electrical and natural gas. Permitted for 2 homes. Sold as is where is. (id:50955)
RE/MAX Real Estate
116 Meridian Lo
Stony Plain, Alberta
Backing onto green space this open concept half duplex offers privacy with no neighbors behind and a nice view. The kitchen has a centre island, walk-in pantry and garden door to deck. The living room features a cosy gas fireplace. The master bedroom has a 4pc ensuite and walk-in closet. There are two other good sized bedrooms as well as a 4pc main bathroom. The back yard is fenced. Located to family orientated neighborhood close to shopping, school & restaurants. Quick access to Hwy 16a and the Yellowhead. (id:50955)
Exp Realty
5205 43 St
Cold Lake, Alberta
Welcome to this stunning 4 bedroom, 3 bathroom home located in the desirable Brady Heights neighborhood of Cold Lake. This home boasts tons fantastic features - quartz counters, a large heated garage, 2 living rooms, a guest bedroom with an extra flex space, and a bonus room/mud area/workout space whatever you want it to be and more! The interior of the home is meticulously maintained and is incredibly clean, with vinyl windows throughout that flood the space with natural light. The spacious layout offers ample room for a growing family or for hosting guests. This home is the perfect blend of comfort and convenience, offering a serene setting with easy access to amenities. Don't miss out on this rare opportunity to own a beautiful home in a prime location! MOVE IN READY! HE furnace, HWT 2021, kitchen upgrade 2024. (id:50955)
Coldwell Banker Lifestyle
25 Victor Co
Spruce Grove, Alberta
Located in a highly sought-after neighborhood, this stunning home is nestled on a peaceful cul-de-sac, offering both privacy and convenience. Just steps away from top-rated schools, parks, spray parks, and all essential amenities, its the perfect place for your family. The backyard is a private oasis, beautifully landscaped with a fire pit, fully fenced, and featuring a breathtaking two-tiered deck. Whether you're entertaining or unwinding after a long day, this space promises tranquility and charm. Step inside to an outstanding chefs dream kitchen, complete with a spacious island, luxurious granite countertops, and elegant cabinetry. Perfect for hosting, this kitchen is sure to impress. Upstairs, the primary bedroom is a true retreat, boasting a cozy fireplace, a spa-like ensuite with a soaker tub, stand-up shower, and a separate water closet for added privacy. Additionally, the upper floor features a bonus room, wired for a built-in surround sound system. This is the home youve been searching for. (id:50955)
Yegpro Realty
#115 155 Crocus Cr
Sherwood Park, Alberta
Welcome to this beautifully maintained 1330 sq ft half duplex located in the heart of Sherwood Park! This 3-bedroom, 2.5-bathroom home offers the perfect blend of comfort and convenience. Step inside to discover a bright and open-concept living area featuring large windows that flood the space with natural light. The well-appointed kitchen includes modern appliances, ample counter space, and a cozy dining area perfect for entertaining or family meals. A spacious living room opens onto a private deck, extending your living space into the fully fenced backyard. Upstairs, youll find 3 generously sized bedrooms, including a primary suite with a double door closet and access to the 4-piece bathroom. The fully finished basement provides even more living spaceThis home is located in a family-friendly neighbourhood of Clarkdale Meadows, close to parks, schools and shopping. With easy access to public transportation and major roads, commuting to Edmonton or surrounding areas is a breeze. (id:50955)
Professional Realty Group



