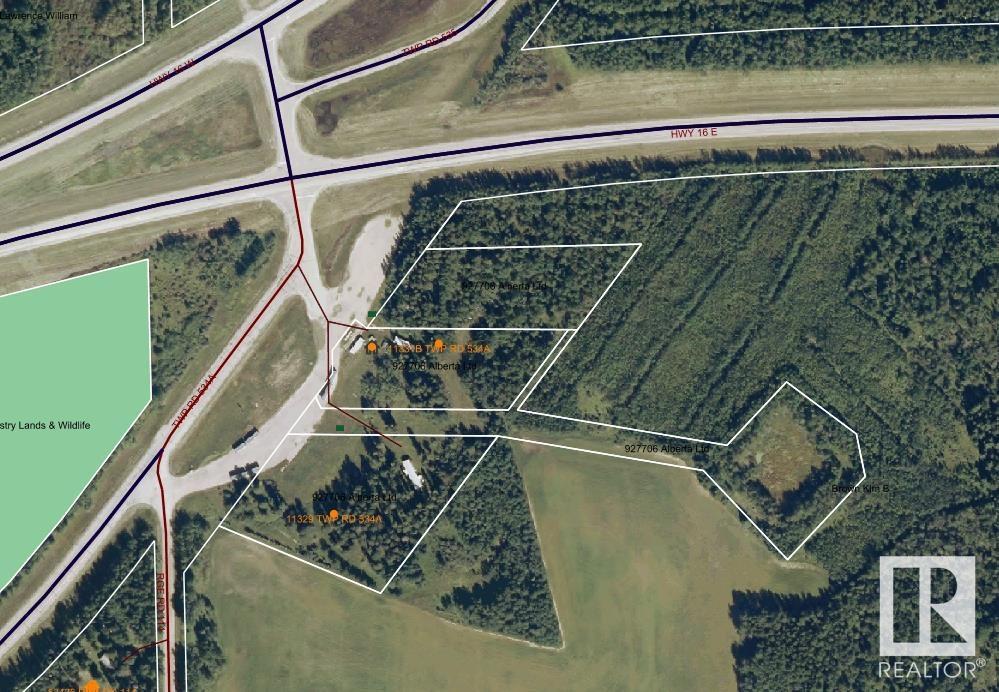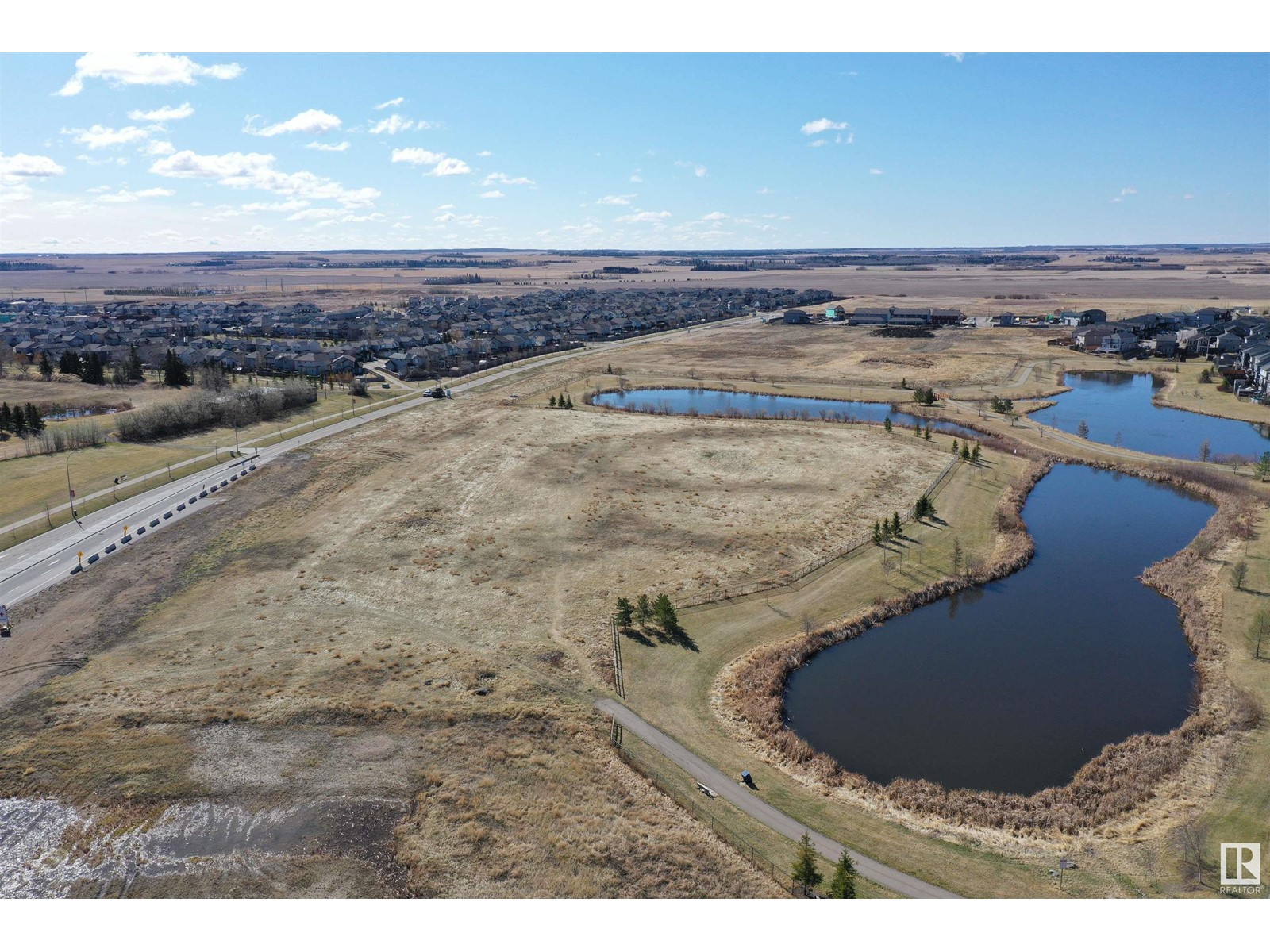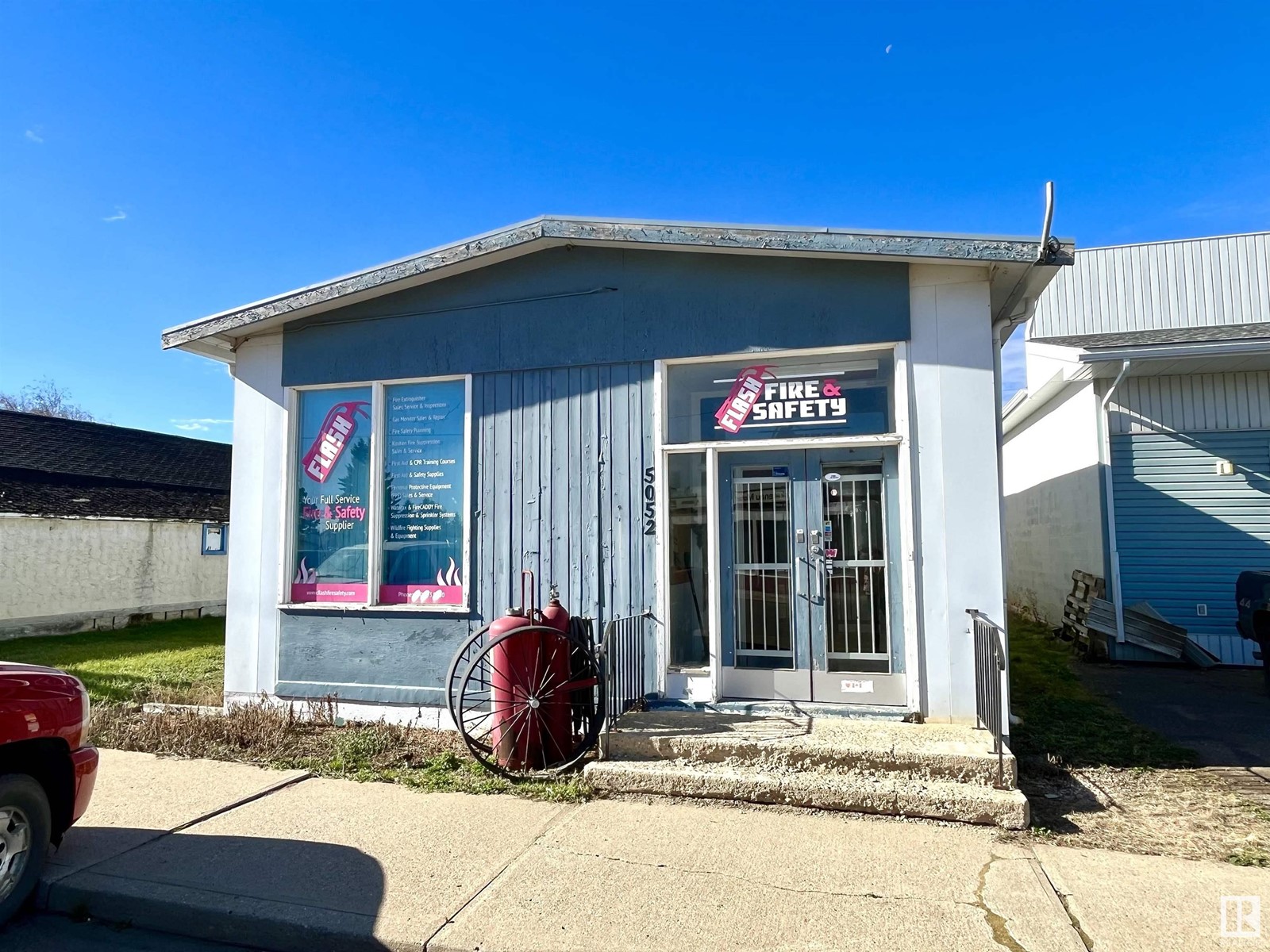11329&11331a Twp Rd 534a
Mackay, Alberta
Unlock the Potential of This Exceptional 10.74 Acre Commercial District Property, Perfectly Located Right Off Highway 16. With 4 Separate Titles, This Versatile Land Offers a Wealth of Possibilities For Savvy Investors and Business Owners. High Visibility and Easy Access From Highway 16, Ensures Excellent Traffic Flow and Exposure For Your Business. Ideal For a Variety of Ventures Including - Commercial Storage, a Restaurant, Vehicle Repairs and Sales, Hotel/Motel, Bed and Breakfast, Industrial, Storage Container, Home Business, Community Facility and the List Goes on and on. Additional Opportunities May be Available Through Discretionary Permits Allowing You to Expand Your Business Options Even Further. Also This Property Includes it's Own Lagoon, Providing a Unique Selling Point and Potential For Additional Development. Whether You're Looking to Establish a New Business, Expand an Existing One, or Invest in a Growing Area, This Property is a Blank Canvas Ready For Your Vision. (id:50955)
Century 21 Leading
102 Joblin St
Hinton, Alberta
- This truck & car wash handles everything from semi-trucks to cars - 3 large truck wash bays; 2 lube shop bays; and 1 oversized detailing bay/flex space - Massive truck & car wash bays include coin/credit card operated high pressure soap and water spray guns - Offers the only undercarriage wash in town - Large marshalling area for full sized semi-trucks - Large used oil burner installed to decrease heating costs - Lube shop (2 bays) offers oil and tire changes, and includes two oil change pits and other special equipment, as well as dual electric overhead doors - Tire mount, balance, and repair equipment. Fully equipped with tire storage racks. - Oversized 4,087 SF (+/-) detailing bay may be converted to a variety of uses - Owned by the same family for almost a decade Land Size: 0.94 Acres (+/-) Ceiling Height: 19 ft - 24 ft Total Size of Buildings: 11,475 SF (+/-) Truck/Car Wash (3 oversized bays): 5,848 SF (+/-) Lube Shop (2 bays): 1,540 SF (+/-) Detailing Bay: 4,087 SF (+/-) (id:50955)
RE/MAX Excellence
5001 50 Av
Lodgepole, Alberta
Exciting Opportunity Awaits! This former school, built in 1958 and last used as a Training Facility is situated on a 6 ACRE LOT that is landscaped and includes 4 foot chain link fencing on three sides! Outside you will also find a ball diamond with backstop, a firepit, and a 10x16 shed. The building has seen several upgrades over the years, including new paint, vinyl windows, a new roof, hot water tank, and furnaces. Inside, you'll find an office, classrooms, a library, storage rooms, utility rooms, two restrooms, and a shower room with six stalls. The Gymnasium is in excellent condition, measuring 50x66 ft, with a 20x34 ft stage. The spacious kitchen features a commercial gas stove with double ovens, two refrigerators, a built-in dishwasher and more! Throughout the building you will find all of the rooms are spacious with large windows, allowing for plenty of natural light. Endless potential awaits with this unique property! What dreams will you bring to life here? (id:50955)
Century 21 Hi-Point Realty Ltd
4816 50 Av
Redwater, Alberta
Fantastic opportunity to own your own business in a prime downtown Redwater location with high daily traffic. The property includes all equipment needed to operate a pet grooming business, as it was previously used for, or can easily be converted to suit the business of your choice. (id:50955)
RE/MAX Real Estate
8520 94 St
Fort Saskatchewan, Alberta
Multi-family 3.43 acre development parcel AND NOW INCLIDING 31 TOWNHOME LOTS READY FOR DEVELOPMENT for sale in Fort Saskatchewan! Sitting adjacent to Fort Saskatchewan Community Hospital this parcel is zoned RML (Low Density Multiple Residential) which allows for housing types including duplexes, townhomes and low rise apartment buildings. Close proximity to major shopping centre, recreational facilities and several parks/greenspaces. SouthPointe in Fort Saskatchewan is a family-friendly community that offers a mix of modern conveniences and small-town charm, making it a great place to live for families, young professionals and retirees alike. Its located 30 minutes away from Edmonton, providing easy access to the larger city while maintaining a quieter, suburban feel. The community features a variety of home types, including single-family homes, townhomes and quick possession homes with diverse architectural styles. (id:50955)
RE/MAX Real Estate
5509 46 St
St. Paul Town, Alberta
Business Opportunity for the Community Minded - Want to make a difference in your community? This unique facility that has been licenced in Alberta for many years is the way to do just that. Built above & beyond provincial safety standards, this 1,848 sq ft multi bedroom treatment center includes a large kitchen/living area, laundry and office space. Outside you'll find a large back deck, the 50'x32' school with it's own kitchenette, learning & recreational space, the Iron Horse Trail and access to the small community lake for some recreational fun. To make transition easier, the policy book & all daily forms are included. Grocery stores, gas stations & restaurants are just a few blocks away for convenience of day to day operations. Owner is open to leasing facility to qualified tenants. Check out this unique opportunity today. (id:50955)
Century 21 Poirier Real Estate
Range Road 52 Township Road 540
Rural Lac Ste. Anne County, Alberta
Welcome to Silver Sands Golf and RV Resort. Located just 40 min West of Edmonton, there is a wonderful opportunity for a seasoned business owner or developer. A sprawling property with 267 +/- acres of rolling land, featuring an 18 hole golf course and a RV Resort component that has 308 individual lots approved for development. There is massive potential for growth of not only the Golf course and RV area, but also for the community of Silver Sands and Lake Isle as a whole. The golf course employs residents of the Village of Silver Sands and draws traffic from miles around. The unique 18 hole course has a fairly open front 9 on mixed terrain to a weaving trail to start the back 9, it's quite a diverse course. On the development side, Phase 1 (60 lots) is in the midst of being completed. Infrastructure is in place and 10 lots have been developed and leased. Lots are set for sale and could be a huge profit centre. There are too many details to note. Don't hesitate on the chance of a lifetime! (id:50955)
RE/MAX Elite
5052 50 St
Waskatenau, Alberta
Your Business Belongs at 5052 50 St on the Main Street of Waskatenau. Located across from the post office & other businesses. Ideal location for anyone thinking of owning their own commercial building & starting a small business. The building offers a large open floor plan with lots of natural light. There are Two 2pc bathrooms, good storage areas, back yard space, alley access & newer 100amp. Lots of public parking out front....Its only 1hr from Edmonton. Don't miss out on this opportunity! GST applicable. (id:50955)
RE/MAX Real Estate
16 Emberside Green
Cochrane, Alberta
Welcome to this beautifully crafted, custom-finished bungalow in the highly sought-after Fireside community of Cochrane. With over 2,000 sq. ft. of living space and stunning curb appeal across from Central Park, this home greets you with a bright foyer that opens to the spacious, open-concept main floor. The waterproof Ridgewood Premier Luxury Vinyl Plank flooring offers a modern, durable foundation throughout the home. At the heart of this home is the chef’s kitchen, blending style and function with crisp white cabinetry, stainless steel appliances, a sleek range hood, and backsplash. The oversized island features a Blanco graphite sink with a matching tap and soap dispenser, providing ample prep space and a breakfast bar. The built-in recycling center ensures sustainability is a priority, and custom lighting illuminates the entire kitchen for a delightful cooking experience. The bright, airy living room is bathed in natural light from large west-facing windows and patio doors leading out to the expansive back deck. The Bentley Marquis gas fireplace, framed by cultured stone and custom-built bookcases, serves as both a stunning focal point and functional storage. Motorized blinds and custom drapes allow easy light control, creating the perfect atmosphere for cozy evenings or gatherings. The primary suite is a true retreat with a 5-piece ensuite featuring ceramic tile, a double vanity, a luxurious soaker tub, a walk-in shower, and a massive walk-in closet complete with a Samsung washer and dryer. The suite easily accommodates larger furniture, making it an ideal space for relaxation. The fully finished lower level expands your living space with a large recreation room, perfect for entertaining or a home theater, along with two additional bedrooms and a 4-piece bathroom with ceramic tile, providing ample room for guests or family members. Outdoors, the west-facing 10' x 24' deck is designed for comfort and privacy with obscure rain glass on both sides. The custom 18' wide electric awning, operated by remote, offers shade during warmer months, making it a perfect spot for outdoor dining or peaceful afternoons. The professionally landscaped yard requires minimal maintenance with elegant hardscaping in both front and back, while the fully fenced yard includes two decorative gates for convenient access and enhanced privacy. Equipped with an AlarmTek security system featuring front and rear cameras, this home ensures peace of mind. Additional features include central air conditioning, a dual-zone furnace system for optimal climate control, a tankless hot water heater, and a double attached garage upgraded with built-in storage. Book your private showing today to explore this exceptional home in Fireside. (id:50955)
Royal LePage Benchmark
44 Darby Cr
Spruce Grove, Alberta
Step into luxury with this exquisite home nestled in the Deer Park community of Spruce Grove, built by Sunnyview Homes. This home sits on a huge CORNER lot, offering ample room for comfortable living. Upon entry, you're greeted by a den/bedroom, perfect for guests or multigenerational living. The heart of the home lies in the kitchen with a gas cooktop, and a nook with a bar area complete with wine cooler. Natural light streams through large windows. The living area, with its open-to-below design, invites relaxation and warmth, creating an inviting ambiance for gatherings or quiet evenings. Ascend the polished glass railing to discover the upper floor, featuring 3 bedrooms, 2 full bathrooms, and a versatile bonus room. Convenience meets luxury with the laundry room conveniently situated on the upper floor, streamlining daily tasks. Completing the home is a four-car tandem garage with 16x8 and 10x8 doors, leading to a big driveway. Embrace a life of comfort and elegance in this meticulously crafted home. (id:50955)
RE/MAX Excellence
42 Darby Cr
Spruce Grove, Alberta
Indulge in luxury with this stunning residence in the Deer Park neighborhood of Spruce Grove, masterfully crafted by Sunnyview Homes. Situated on a huge lot, and with a separate entrance to the basement, it offers abundant space for gracious living. Step inside to find a main floor bedroom and full bath, ideal for guests. The kitchen boasts an electric cooktop and a wine cooler-equipped bar. Right next to it is a spice kitchen with a gas cooktop and lots of storage space. Sunlight pours in through huge windows, illuminating the living room with an electric fireplace, perfect for gatherings. Ascending the sleek glass railing reveals a flexible bonus room, 4 bedrooms, and 2 full baths, one of which is a 5-piece ensuite with a walk-in closet. A laundry room completes the upper floor for utmost convenience. With an OVERSIZED four-car tandem garage with RV PARKING with 14' ceiling height, built to install car lift system. Over SIZED driveway. Comes with stainless steel appliances. A must see! (id:50955)
RE/MAX Excellence
4 Manyhorses Close
Rural Rocky View County, Alberta
*** OPEN HOUSE SUNDAY Oct 6th 1-4:30 pm- SIMULTANEOUS WITH 3 MANYHORSES PLACE *** Looking for the perfect place to raise a growing family? Redwood Meadows is one of the best. This secluded community is filled with activities, surrounded by nature and has access to top schools as well. It is a place where kids can ride their bikes, run through sprinklers on the lawn, and play at the many playgrounds until it's time to come in for dinner. And this home, tastefully updated, more than 3100 square feet of living space, bordering onto greenspace, is a beautiful place to come home to. Located on a quiet cul de sac, you arrive to a beautiful, private setting in the forest. The main floor offers many areas to entertain guests or make memories with your family, from the large formal dining room and living room, to the more casual family room featuring a floor to ceiling Colorado split limestone fireplace. There is also the renovated kitchen with pantry and granite countertops, featuring another dining area set in a lovely bay window overlooking the back deck. Upstairs is the real treat for a growing family, with a sprawling master suite for Mom and Dad, but also 3 more large bedrooms all with walk-in closets! There is also a study loft that is currently being used as an office, but would be a great play area. The primary suite has a 5-piece ensuite bathroom as large as a bedroom itself, a massive walk-in closet with laundry chute, and there is also another 4-piece bath on this level, and convenient powder room on the main. Check out the 3-D tour! The backyard is a wonderful place, very private with beautiful landscaping, a wide lawn for games, multi-level deck for entertaining, cozy fire pit, and a fenced-in dog run area. Upgrades to the home include air conditioning, 50-year concrete tile roof, security system, wiring in place to add a hot tub, and newly refinished decks. The double garage is oversized and also heated. The basement is mostly undeveloped, giving you tons of room for storage but also the opportunity to create a guest suite, theater room....or whatever you wish! The community of Redwood Meadows has so much to offer- parks, playgrounds, trails (entrance to one is right across the street!), for walking, mountain biking, and x-country skiing There is easy access to the Elbow river for fishing, swimming, or canoeing, tennis and basketball courts, disc-golf, the 18 hole golf course, a hockey rink (skateboard park in summer) an athletic field with soccer fields and a baseball diamond, and community center. With the shops and restaurants of the town of Bragg Creek only 8 minutes down the road, you'll never miss the city! With all the Kananaskis Country being less that 15 minutes away, you'll love the wilderness! (id:50955)
Maxwell Canyon Creek












