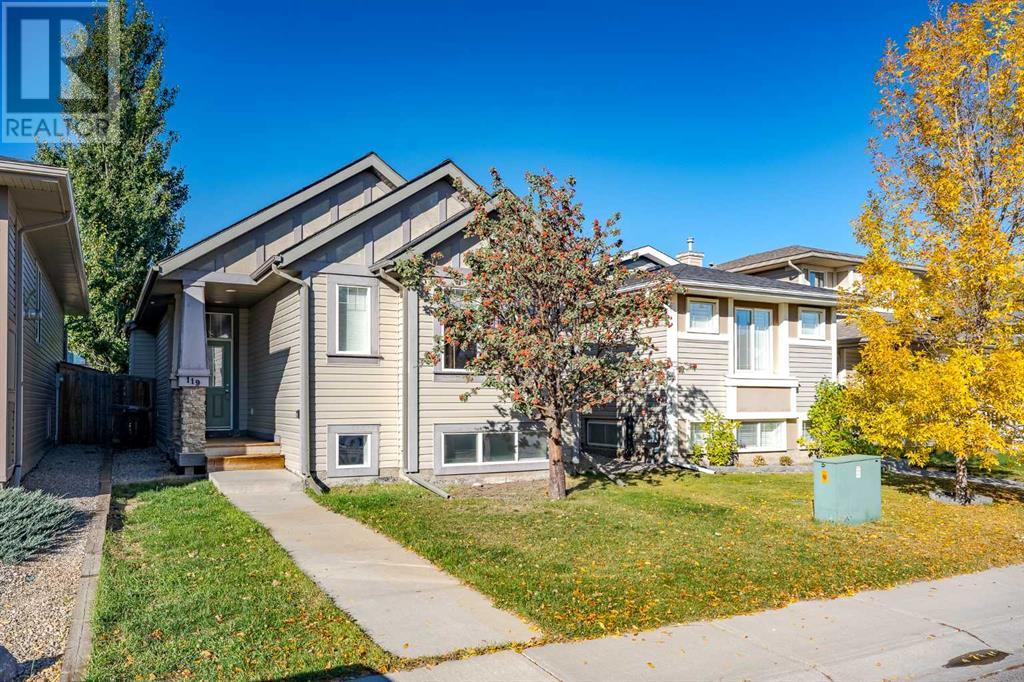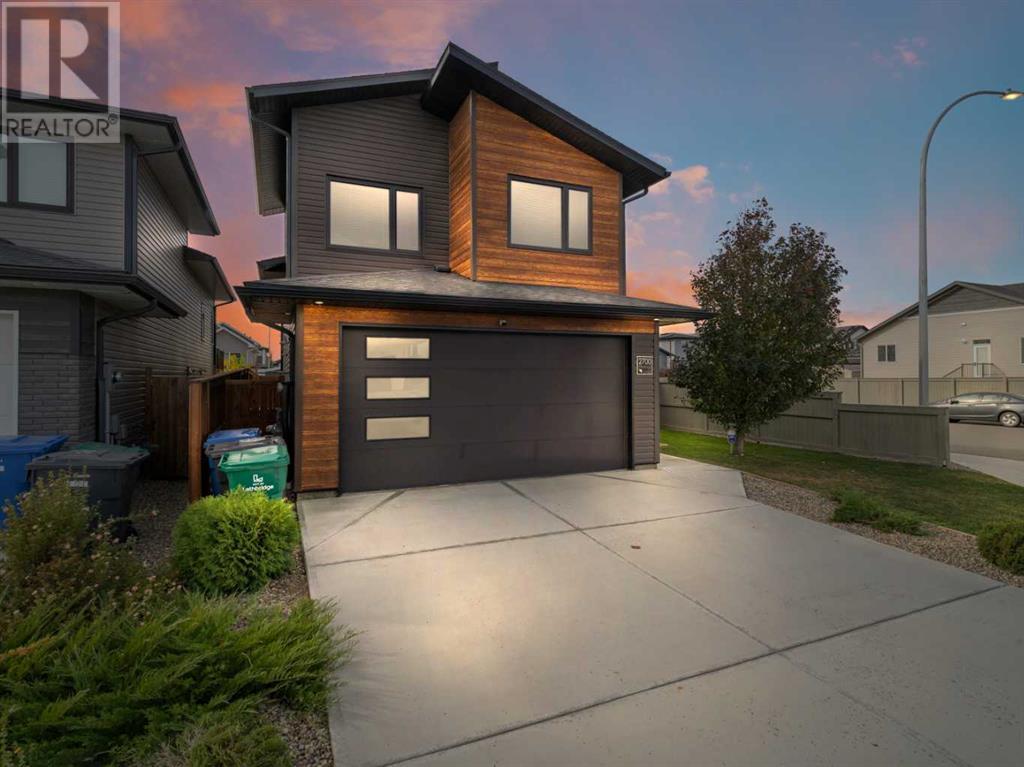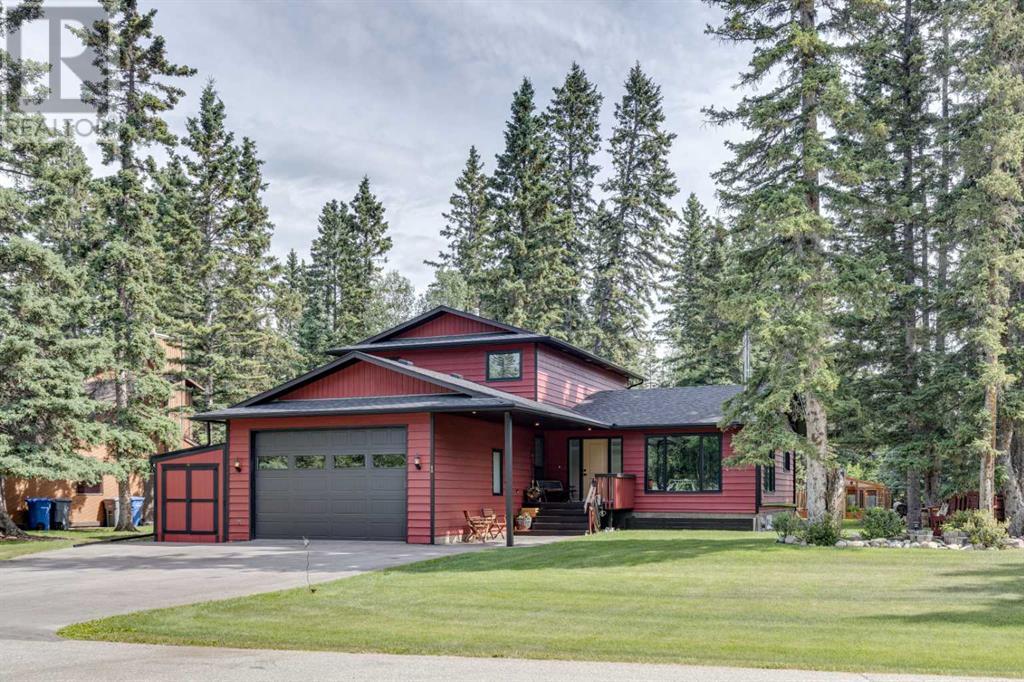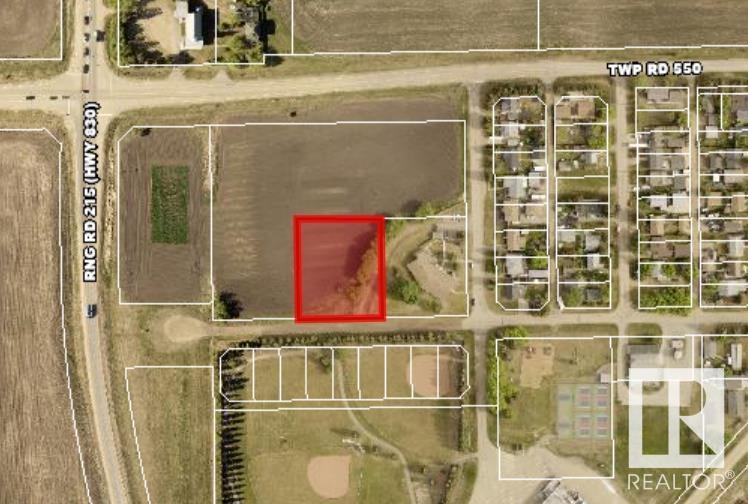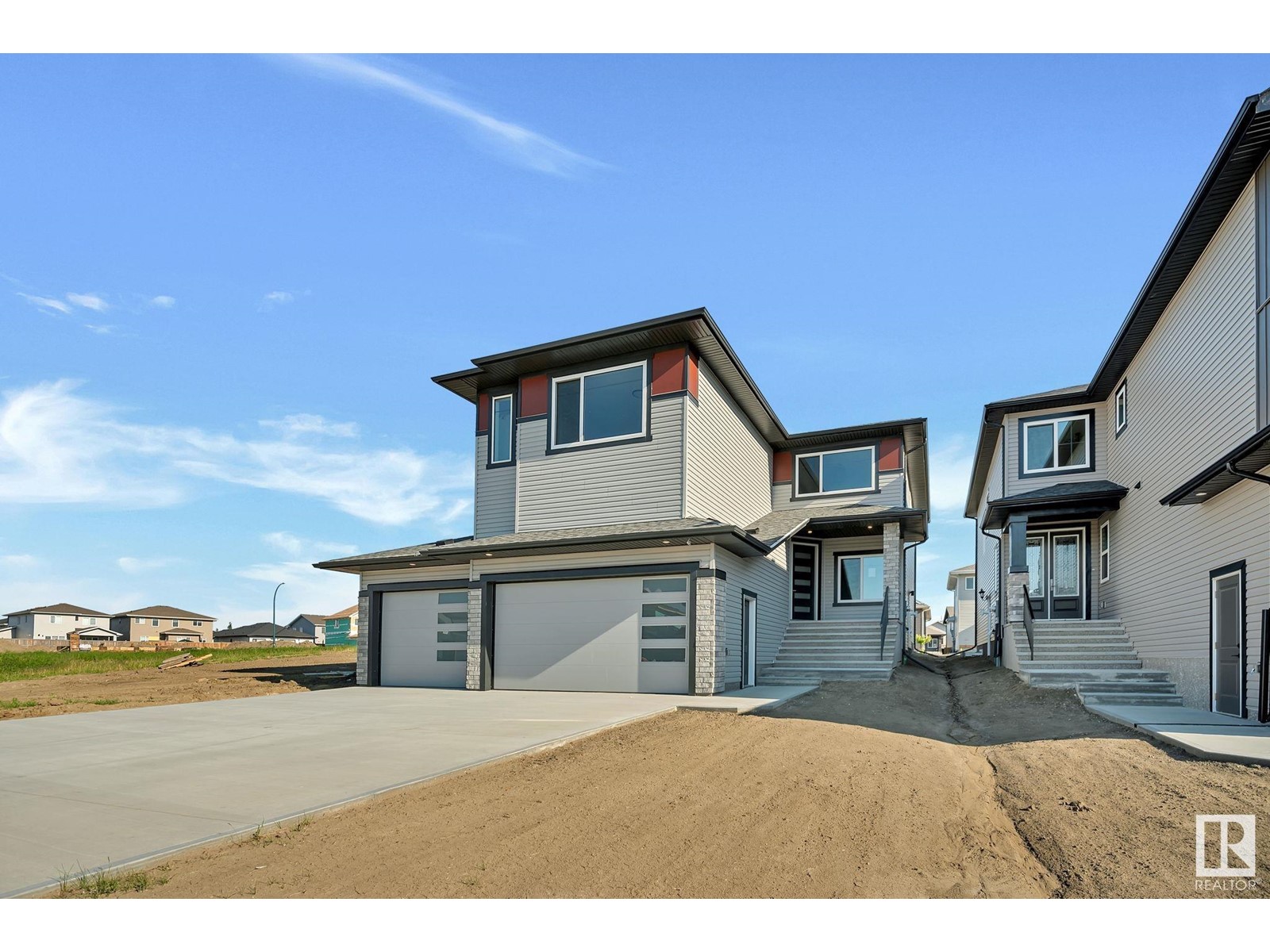193050 Range Road 252
Herronton, Alberta
This stunning ranch will check all the boxes and those you haven’t even imagined! Discover the ultimate homestead dream at this extraordinary 17.57-acre ranch. Designed to fulfill every aspiration, whether you're seeking self-sufficiency, income potential, or both! With a spacious 2,380 sqft. bungalow, this property is a masterpiece for the horse lover, the savvy entrepreneur, the multi-family household, or the contractor needing work-ready space with unparalleled amenities. Step inside to find luxury and comfort blended seamlessly with rustic charm. From a wood-burning fireplace, wood stove, and gas fireplace to the comfort of central A/C to keep you cool on warm summer days. From virtually anywhere on this property you will enjoy panoramic mountain views, an endless sky of stars, and beautiful sunsets. This home has 4 bedrooms and 2 offices, with a rustic-finished basement and separate entrance offering even more living space or business potential. The chef's dream kitchen will inspire culinary creations, featuring gorgeous granite countertops, high-end cabinetry, convenient work stations and a massive island with abundant storage. If you're craving a personal fitness haven or spa retreat, the lower level is already set to suit your needs. Outside, the opportunities are endless. This ranch comes complete with spacious outbuildings ideal for tractors, RVs, boats, and horse trailers. It even has a commercial-grade car wash with a Hotsy wash system with commercial grade drainage, laundry room, and lockers! For business or pleasure, the possibilities are limitless. Host unforgettable family gatherings or corporate events in the spectacular 45'x20' entertainment room, or transform it into a top-of-the-line man cave, a luxury home office , a kids' game space, or whatever your heart desires. Horse lovers, saddle up!!—this property is an equestrian paradise! With a 350'x150' outdoor arena, a 110'x70' sand arena, a 50' round pen, three barns equipped with power, heat, and two-coral systems with automatic waterers, it's a dream come true. Add in an exceptional tack and feed room, perimeter exercise riding track, and a coulee pasture complete with a spring runoff creek, and you're all set for your horseback adventures. Two charming cabins including the ultimate fully functional bunkhouse with stand-up shower and separate tub, a grain silo with tiny home potential, multiple pergolas nestled among apple and pear trees, and a lush 60'x60' garden with two greenhouses, and vegetable washing station, you’ll live in harmony with nature. Hit the saddle or hike along serene trails, taking in stunning mountain views that are sure to make this property feel like the slice of paradise it truly is—all this and just 40 minutes from Calgary. This ranch is more than just a property—it’s a life-changing opportunity to embrace the homestead lifestyle, live self-sufficiently, and has the potential to generate impressive income. Don’t wait—this is where your Dreams become Reality! (id:50955)
Real Broker
5032 59 Street
Innisfail, Alberta
Brand new, just completed Up/Down duplex. 1 title, separate entrances and meters. Excellent investment property, or live in 1, rent the other out. 3 beds up, 3 beds down. Enjoy years of maintenance free living with limestone landscaping, quartz countertops throughout, vinyl plank flooring, vinyl decking with aluminum railings and high efficiency furnace and hot water tanks. Lower level has in floor heat. Large backyard to accommodate any need. Full appliance package included for each unit. Also home warranty for peace of mind. (id:50955)
Comfree
1435 Scarlett Ranch Boulevard
Carstairs, Alberta
Pictures for illustration, and fall possession. Spacious lot (53' front x 120') with a Brand new 2,413 sq.ft. two story with attached triple garage (28' x 27') and side access walk-up basement. Photos from previous home built. Bright, open plan with spacious main level dining nook, kitchen with island and walk-through pantry (wood shelving) to spacious mud room (wood bench + lockers), family room with built-in shelves and fireplace, private Work From Home Office, two piece bath and spacious open cathedral front entry. Three bedrooms on the upper level including 15' x 13'7" Primary suite with raised tray ceiling and large walk-in closet (wood shelving), 5 piece Ensuite, bonus room with raised tray ceiling and fireplace, laundry room and 4 piece main bath. Bright undeveloped side access basement has high efficiency mechanical, roughed-in bath plumbing, and large windows for lots of natural light. Will be nicely appointed with ceiling height cabinets, quartz counter tops, upgraded lighting, vinyl plank, tile + carpet flooring, wood shelving in all closets, upgraded exterior and stonework. Includes GST (rebate to builder), new home warranty, 16' x 7' rear deck, front sod + tree, and $5,000 appliance allowance. Great family community with school, park and pond nearby, recreation facilities, and a quick commute to Airdrie, Balzac Mall, Calgary, or hospital nearby at Didsbury. A little drive, a lot of savings! September possession. Photos for illustration and from previous build; a finished home is also available to view (1439 SRB). (id:50955)
Legacy Real Estate Services
22 Valarosa Park
Didsbury, Alberta
Welcome to this beautifully designed 3-bedroom, 2-bathroom townhouse in the desirable Valarosa community of Didsbury. This freehold unit offers the freedom of no condo fees or restrictions. The main floor features a spacious bedroom, a full bathroom, and an inviting great room, perfect for family gatherings, adjacent to a modern kitchen equipped with sleek stainless steel appliances, quartz countertops, and luxury vinyl plank flooring.Upstairs, you'll find two additional bedrooms, a second full bathroom, and a convenient laundry area. Both bathrooms feature quartz countertops and luxury vinyl plank flooring, adding a touch of elegance and durability throughout. Ample storage space is tucked beneath the stairs, ensuring everything has its place.Outside, enjoy serene views of a protected forest area that will never be developed, providing privacy and tranquility for years to come. The property also includes a concrete parking pad that comfortably accommodates two vehicles. Nearby, explore walking paths, a scenic pond, and a park, all within the friendly Valarosa neighborhood.This property is a perfect blend of nature, convenience, and modern living. Don’t miss out on this exceptional opportunity! (id:50955)
Real Broker
244122 Conrich Road
Rural Rocky View County, Alberta
Conrich ASP with Custom Executive Bungalow, Triple + Quad Garages, Shop + Two Workshops. Country Quiet, City Close! This one of a kind property features the ideal Live/Work/Play opportunity for a discerning buyer, with future development potential in the ever-expanding Calgary-Conrich-Chestermere corridor. 39 Acres located in the approved Conrich Hamlet Area Structure Plan (updated June 2024) and fronting onto paved Conrich Road, with quick access to Highway 1, McKnight Boulevard and Stoney Trail. The beautiful custom executive A-frame bungalow is nestled in the privacy of a well-treed tranquil yard and features 5,000+ sq.ft. developed with a spacious open plan featuring unlimited natural light and spacious indoor and outdoor living areas, with six bedrooms, including a 665 sq.ft. main level Primary suite. This home is full of must-see indoor and outdoor upgrades, features and mechanical systems, and hosts a 38’7” x 22’10” attached garage. Ideal business setup with outbuildings including a four-bay 39' x 25' detached garage, two heated workshops with container storage, a 2,560 sq.ft. (64' x 40') machine shop with oversize door, horse paddock, and storage sheds. The Seller will also include a variety of maintenance equipment and some furnishings for the property. Qualified buyers should book your viewing now! GST may apply. (id:50955)
Legacy Real Estate Services
1352 Scarlett Ranch Boulevard
Carstairs, Alberta
Interior pictures for illustration, home will be completed soon. Open Spaces + Happy Faces in a Country Quiet Community. Spacious south backing lot (42' x 136') with a Brand new 2,450+ sq.ft. two story with attached triple garage (28' x 23') and side access walk-up basement. Photos from previous home built. Bright, open plan with spacious main level dining nook, kitchen with island and walk-through pantry (wood shelving) to spacious mud room (wood bench + lockers), family room with gas fireplace, private Work From Home Office, two piece bath and spacious front entry. Three bedrooms on the upper level including 159"' x 14' Primary suite with raised tray ceiling and large walk-in closet (wood shelving), 5 piece Ensuite, bonus room with raised tray ceiling and gas fireplace, laundry room and 4 piece main bath. Bright undeveloped side access basement has high efficiency mechanical, roughed-in bath plumbing, and large windows for lots of natural light. Will be nicely appointed with ceiling height cabinets, quartz counter tops, upgraded lighting, vinyl plank, tile + carpet flooring, wood shelving in all closets, upgraded exterior and stonework. Includes GST (rebate to builder), new home warranty, 13' x 9' rear deck, front sod + tree, and $5,000 appliance allowance. Great family community with school, park and pond nearby, recreation facilities, and a quick commute to Airdrie, Balzac Mall, Calgary, or hospital nearby at Didsbury. A little drive, a lot of savings! Estimated mid December 2024 possession. Photos for illustration and from previous build; a finished home is also available to view. (id:50955)
Legacy Real Estate Services
507 Westmount Close
Okotoks, Alberta
Discover this well-appointed 3+1 bedroom home on a quiet cul-de-sac, designed for both comfort and convenience, only a short walk from Westmount School (K-9) and retail hub, making it ideal for families. The main floor welcomes you with hardwood floors, a den with French doors, and an open-concept kitchen featuring granite countertops, LG appliances, and an oversized dining area with French doors opening to a deck overlooking pathways and greenspace. The great room centers around a cozy fireplace, oversized windows that provide ample natural light, with a laundry room and half bath completing the main floor. Upstairs, find a large bonus room and three bedrooms, including a primary suite with a walk-in closet, 5-piece ensuite, dual sinks, and a jacuzzi tub. The fully finished walkout basement adds one more bedrooms, a bathroom with heated floors, and direct access to a hot tub area outside. An outdoor dog run runs along the north side, ideal for pet owners. An epoxy-coated, oversized 24' x 21' garage that is insulated and heated with plenty of storage shelving, along with a widened driveway for up to three vehicles, complete this home, providing ample space for storage and parking. Thoughtful features and a practical layout make this home move-in ready for any lifestyle. Book your showing today! (id:50955)
Cir Realty
1439 Scarlett Ranch Boulevard
Carstairs, Alberta
Pictures for illustration, and quick possession. Open Spaces + Happy Faces in a Country Quiet Community. Spacious lot (44' x 120') with a Brand new 2,413 sq.ft. two story with attached triple garage (28' x 26') and side access walk-up basement. Photos from previous home built. Bright, open plan with spacious main level dining nook, kitchen with island and walk-through pantry (wood shelving) to spacious mud room (wood bench + lockers), family room with built-in shelves and fireplace, private Work From Home Office, two piece bath and spacious front entry. Three bedrooms on the upper level including 15' x 13'7" Primary suite with raised tray ceiling and large walk-in closet (wood shelving), 5 piece Ensuite, bonus room with raised tray ceiling and fireplace, laundry room and 4 piece main bath. Bright undeveloped side access basement has high efficiency mechanical, roughed-in bath plumbing, and large windows for lots of natural light. Will be nicely appointed with ceiling height cabinets, quartz counter tops, upgraded lighting, vinyl plank, tile + carpet flooring, wood shelving in all closets, upgraded exterior and stonework. Includes GST (rebate to builder), new home warranty, 16' x 7' rear deck, front sod + tree, and $5,000 appliance allowance. Great family community with school, park and pond nearby, recreation facilities, and a quick commute to Airdrie, Balzac Mall, Calgary, or hospital nearby at Didsbury. A little drive, a lot of savings! Quick possession. Photos for illustration and from previous build. (id:50955)
Legacy Real Estate Services
129 1 Av S
Rural Parkland County, Alberta
Discover your lakeside paradise in this 3-bedroom, 2-bathroom haven with 1,950 sq ft of elegantly designed space, balancing comfort & style. Floor-to-ceiling windows capture breathtaking views, seamlessly connecting you with the lake & surrounding nature. The heart inside this home is the grand open-concept living area, with soaring ceilings & wooden beams, perfect for both intimate gatherings & entertaining. A charming wood-burning stove adds cozy warmth, while the well appointed kitchen with modern appliances & sleek quartz counter-top is a culinary enthusiasts dream. Step onto the expansive deck, ideal for al fresco dining, sunbathing, or simply unwinding. Enjoy ultimate relaxation in the massive spa hot tub, perfectly positioned to offer stunning lake views as you soak under the open sky. The landscaped yard leads directly to the lake, inviting endless outdoor adventures. Perfect as a permanent residence or vacation escape, this property promises a life rich in relaxation and natural beauty. (id:50955)
RE/MAX Real Estate
119 Sagewood Grove Sw
Airdrie, Alberta
All the works been done, and clean as a whistle, just move on in! Very nicely renovated bi-level in a family-friendly neighborhood, close to shopping, schools, and a playground. As you enter the home you are greeted by the spacious front entry with brand new vinyl plank flooring throughout the home, and an inviting layout on the main floor with vaulted ceiling and open plan with spacious kitchen (w/island and pantry), dining area with rear deck access, and living room with fireplace. Primary bedroom is down the hallway with 4 piece ensuite and large WIC, and second bedroom and 4-piece main bath. Vinyl plank continues into the lower level of the home with a spacious family room, a large bedroom, a den/home office with window (exitws under rear deck), and another 4-piece bath. There's also a nice size laundry room utility/furnace room and plenty of storage. Step outside on the main level rear deck and stairs down to a fully fenced low maintenance backyard with storage shed and access to the double detached garage off the paved rear laneway. This home has been well maintained and nicely appointed. A quick commute to Calgary and Balzac Mall, and easy access to a host of amenities in Airdrie. Don't miss out on the opportunity to make this exceptional property your own — Come and see for yourself! (id:50955)
Legacy Real Estate Services
26 Kiwyck Li
Spruce Grove, Alberta
Possession Ready. LYONSDALE HOMES build Energy efficient homes. Front attached double garage. Main floor Den with a powder room. The kitchen boasts an ultra-modern built-in wall oven & microwave with Ceiling height cabinetry complementing an immense island adding counter space for the culinary artist in you. Open to above foyer. 3 bedrooms upstairs, including a primary en-suite custom finished with floor-to-ceiling tiles, a built-in soaker tub and huge his-n-her walk-in closet. A Bonus room. 10 Ft ceilings ON MAIN FLOOR AND 9 FT CEILINGS ON SECOND FLOOR with 8-foot doors. Deck is part of the built spec. Separate entrance to the basement. Still time to choose your finishing material and colors. (id:50955)
Maxwell Polaris
2700 46 Street S
Lethbridge, Alberta
Modern Curb Appeal on a Corner Lot with a Legal Suite and Private Entrances. Your new home has elegant design with brass fixtures, undermount sink, quartz countertops, soft close cabinetry, stainless steel appliances, ample windows and upgraded finished hardware. The thoughtful features of this smart home include 5 bedrooms, AC, tankless water heat x2, sliding patio doors, duel vanity, potlights and a ground level mechanical room. The legal suite is an excellent mortgage helper that has its own set of stainless steel appliances, washer/dryer, quartz countertop, and own 2nd furnace. With a private entrance that leads out to the fence with a convenient side door for ample parking along the length of the lot. An insulated garage, large stone patio, underground sprinkler system, fully fenced and paved back alley keep this yard attractive and functional. Located in popular Southbrook near shopping, dining, and an elementary school. Check out the 3D Tour. (id:50955)
Coldwell Banker Mountain Central
30 Riviera View S
Cochrane, Alberta
Wake up to this STUNNING VIEW FROM PRIMARY BEDROOM!! Welcome to your dream retreat in the highly sought after neighborhood of Riviera! This Trico built home boasts over 3000 sq ft. of living space. This well designed LUXURY HOME exudes breathtaking views of the Bow River with a serene, tranquil atmosphere. Perfect for unwinding after a long day. Featuring 3 spacious bedrooms, including a luxurious master suite with a massive 5 piece spa-like en-suite bath with stone shower and a huge soaker tub and WALK IN CLOSET that connects to the laundry room. Another large full bath with double sinks and 2 other half baths… there’s plenty of room for family and guests. This home offers comfort and elegance in every corner. The open-concept living space is highlighted by two beautiful stone fireplaces, 9” CEILINGS, crown molding, custom window coverings, AIR CONDITIONING and sensor lighting creating a warm and inviting ambiance for cozy evenings. The gourmet kitchen, complete with modern appliances and ample granite counter space, is ideal for culinary enthusiasts and entertaining with soft close walnut cabinets and stainless steel appliances including a Fisher & Paykel gas stove. Step outside from the WALKOUT BASEMENT to enjoy the picturesque surroundings sitting in your Hot Tub, or retreat to the lush backyard for a moment of tranquility. Each level offers stunning 180° views, providing beautiful scenery from every floor. The yard is fully landscaped and fenced. The attached heated double car garage provides convenience and additional storage, making this home as functional as it is stunning. Experience the perfect blend of luxury and relaxation in this exceptional Cochrane residence, where every day feels like a getaway! Experience the lifestyle you deserve!! (id:50955)
Coldwell Banker Mountain Central
3121 Windsong Boulevard Sw
Airdrie, Alberta
Welcome to this stunning corner-lot home, offering a larger yard space perfect for outdoor gardening and relaxation. The bright and inviting kitchen features ceiling-high cabinets, granite countertops, and newer appliances, creating the ideal space for cooking and entertaining. Upstairs, you’ll find two generously sized bedrooms. The master suite features a large layout with an attached 3-piece ensuite, while the second bedroom is equally spacious, complete with its own ensuite and walk-in closet. This room could easily double as a den or home office, offering flexibility for any lifestyle. Enjoy year-round comfort with air conditioning throughout, and the convenience of a double attached garage. The fully finished basement adds even more living space, featuring a family room that could also serve as a third bedroom or office, along with a large 4-piece bathroom. One of the standout features of this property is the large covered deck, complete with wind glass all around making it perfect for outdoor entertaining, rain or shine. This home also comes with built-in Gemstone Christmas lights, ensuring a festive curb appeal during the holiday season. Don’t miss out on this incredible opportunity! Plus, there are no condo fees, giving you more freedom and fewer expenses. Schedule your viewing today! (id:50955)
RE/MAX Complete Realty
1 Manyhorses Park
Rural Rocky View County, Alberta
Recently renovated with meticulous attention to detail, this Redwood Meadows property boasts a professionally designed overhaul completed in 2022/2023. Notable enhancements include the removal of three interior walls with new support beams installed, vaulted ceilings with engineering reports, and the addition of large windows in the master bedroom and living room. Luxx triple-paned windows were installed throughout, along with upgraded electrical wiring and a new electrical panel. The interior showcases solid wood doors, pocket doors, and LED pot lighting, with SMART home features for convenience. The kitchen showcases custom-built cabinets, high-end appliances, and a Caribou maple countertop with a ten-foot island. The living room features a WETT-certified Regency wood-burning stove and engineered ash hardwood flooring. In the laundry room, Samsung appliances complement quartz countertops, while the powder room offers low-flush bidet toilets and rainfall shower hardware. The master suite includes a custom-built walk-in closet, and the ensuite features expanded tile showers and his/her sinks. 2 additional bedrooms and another full bathroom complete the upper level. Additional features include a studio with French pocket doors, wired den for internet, and LED lighting throughout. Lower level features a family room that had new carpet in 2013, extra bedroom and plenty of storage. The exterior boasts newly paved driveways, expanded decks, greenhouse and landscaped gardens with cedar raised and fenced beds. This meticulously upgraded property offers modern amenities and timeless charm in every detail. (id:50955)
Century 21 Bamber Realty Ltd.
2105, 700 Willowbrook Road Nw
Airdrie, Alberta
Freshly Painted! Perfect for INVESTORS or FIRST-TIME HOMEBUYERS. Enter into this spacious unit and be met by the wide open kitchen, dining, and living room. There is a huge kitchen island that has bar seating for those quick everyday meals. The kitchen is filled with updated stainless steel appliances. Head through the dining room and onto the large balcony to enjoy those prairie skies! Back inside is the living room with TONS of space for entertaining or setting up your home office. The wide open floor plan perfectly separates the two huge bedrooms. To the right you have a MASSIVE walk-in closet that provides AMPLE storage as well as two HUGE closets in the hallway leading to the LARGE bedroom. The 4 Piece bathroom provides privacy to you and your guests. On the other side of the apartment you have a MASSIVE laundry room with storage and a beautiful 4 piece ensuite bathroom. Enter into the primary bedroom that has a HUGE east-facing window to allow tons of natural light to flood the room. This unit comes with TITLED parking underground and there is an option to lease a stall in the main parking lot. You don't want to miss this one! (id:50955)
Exp Realty
26 Earl Close
Red Deer, Alberta
MODERN TWO-STOREY half duplex in desirable Evergreen! Open concept design, with ample natural light welcomes you into this trendy home. Zero maintenance manufactured turf in the front yard, concrete driveway leading to your attached single garage. Open entry welcomes you into the kitchen, featuring upgraded stainless appliances, huge centre island, quartz countertops and a ton of pull-out cabinet drawers! Upstairs features a large primary bedroom with full ensuite and walk-in closet, additional 2 bedrooms and full bathroom. Basement awaits your finishing touches. Central air conditioning, humidifier, central vac and attachments round out the upgrades inside. Out back you will find a fully landscaped, fenced back yard complete with deck. Located in a very desirable neighborhood, on a quiet close, only steps to parks, walking trails and natural reserves and a short drive to Riverbend Recreational area - come see what this lovely Evergreen home has to offer! (id:50955)
Cir Realty
#37 4839 Street
Gibbons, Alberta
Welcome to this charming 1,119 sq ft double-wide mobile home, located in the growing community of Gibbons, just a 15-minute drive from the military base. This residence features three good sized bedrooms, including a master suite with a convenient 2-piece ensuite, and a full 4-piece bathroom to accommodate family and guests. The living room features a vaulted ceiling, creating an airy and spacious atmosphere, while the brand-new roof ensures durability and peace of mind. The large deck offers an ideal space for entertaining and relaxation. Situated in a vibrant community with easy access to local amenities . (id:50955)
Royal LePage Premier Real Estate
18009b Highway 16
Rural Yellowhead County, Alberta
Private and affordable acreage, only a couple minutes from Edson! This 1953 home is sitting on 1.03 acres, featuring 3 bedrooms, bathroom, basement, and has the potential to be quite charming with some TLC. Upon entering the home, there is a mudroom and a special room for working with paints/other hobbies. The eat in kitchen is bright and has been updated over the years. The main level also has a bedroom with a closet, and the living room is spacious allowing access to the back door there to the large back deck. Upstairs you will find 2 nice bedrooms with closets. The basement is spacious and mostly unfinished. There is a family room area with cozy wood burning stove, work bench area, laundry, and utility room area. The yard space is private with beautiful mature trees, yard space for kids/pets to enjoy, fire pit area, 3 sheds, and a sea can with work shop set up and space to store things. Just off paved highway, great location for a small business (with county approval), or a regular family home/acreage to enjoy!! Being sold ‘as is, where is’. (id:50955)
Century 21 Twin Realty
277 West Creek Boulevard
Chestermere, Alberta
Step into this beautifully updated, open-concept home! Featuring 4 spacious bedrooms and 3 bathrooms plus a versatile den, this home is designed for modern living. Enjoy the bright and airy living room, perfect for cozy nights by the fireplace, and a fantastic rec room that’s ideal for family fun and entertainment. Soaring vaulted ceilings and fresh, stylish finishes create an inviting atmosphere throughout. With brand-new flooring and a freshly painted interior, you’ll feel right at home from day one! Escape to your private yard, a great space for summer barbecues and outdoor adventures for the kids. Located in the vibrant neighbourhood of Rainbow Falls with schools and parks nearby, this home offers the perfect blend of comfort and convenience. Don’t miss out on this gem—schedule a showing today! (id:50955)
Keller Williams Bold Realty
Rr 230 Twp 502-504
Rural Leduc County, Alberta
35 Acres in a great location just off Hwy 21 and RR 230. Property offers the perfect place to build your dream home. Currently in pasture and is fenced with dugout. There is also a Cameron Drainage Ditch that flows through the property. Edmonton, Leduc, Nisku and airport is only a short commute. Property is zoned AG - CR Transitional. GST maybe applicable. (id:50955)
Maxwell Devonshire Realty
#24 54569 Rge Road 215
Josephburg, Alberta
Permitted uses include single-family dwellings, making it an ideal spot for a custom home with rural privacy while still being close to local amenities. Accessory buildings such as workshops or garages can complement a primary residence, which is great if you are looking for flexibility in building on the land.There are also discretionary uses available under RH zoning ;for example, options for home-based businesses allow for minor or intermediate home operations, which can cater to individuals interested in setting up small-scale, rural-based enterprises. Other discretionary uses include agriculture-related businesses, recreational vehicle storage, and even bed and breakfast operations. This range of uses makes it ideal for buyers wanting to combine a residential lifestyle with entrepreneurial opportunities on-site.This property combines the tranquility of rural living with flexible development potential, making it a unique investment opportunity in a growing area! (id:50955)
Royal LePage Noralta Real Estate
40 Darby Cr
Spruce Grove, Alberta
Welcome to your dream home built by Sunnyview Home! Offering 2529sqft of luxury space with plenty of upgrades. Situated on a HUGE 42 pocket lot, with a SEPERATE SIDE entrance to the basement, Triple car TANDEM garage with OVER sized driveway. The open to above living space offers a feature wall with electric fireplace. The custom kitchen has ceiling height cabinets with an over sized central island with a waterfall quartz counter top, extended nook cabinetry and a walk through pantry. Main floor versatile den and 2 piece washroom complete this floor. Upstairs you will find an oversized bonus room, a perfect space for family gatherings. The spacious primary bedroom is complete with a spa-like 5 piece ensuite and walk-in closet. Additionally there are 2 good sized bedrooms, 4 piece bathroom and laundry room. Plenty of sunlight throughout with big windows, premium lighting, MDF shelving, feature walls, coffered ceilings, gas line and drain in garage, stainless steel appliances and much more. (id:50955)
RE/MAX Excellence
42 Darby Cr
Spruce Grove, Alberta
Indulge in luxury with this stunning residence in the Deer Park neighborhood of Spruce Grove, masterfully crafted by Sunnyview Homes. Situated on a huge lot, and with a separate entrance to the basement, it offers abundant space for gracious living. Step inside to find a main floor bedroom and full bath, ideal for guests. The kitchen boasts an electric cooktop and a wine cooler-equipped bar. Right next to it is a spice kitchen with a gas cooktop and lots of storage space. Sunlight pours in through huge windows, illuminating the living room with an electric fireplace, perfect for gatherings. Ascending the sleek glass railing reveals a flexible bonus room, 4 bedrooms, and 2 full baths, one of which is a 5-piece ensuite with a walk-in closet. A laundry room completes the upper floor for utmost convenience. With an OVERSIZED four-car tandem garage with RV PARKING with 14' ceiling height, built to install car lift system. Over SIZED driveway. Comes with stainless steel appliances. A must see! (id:50955)
RE/MAX Excellence










