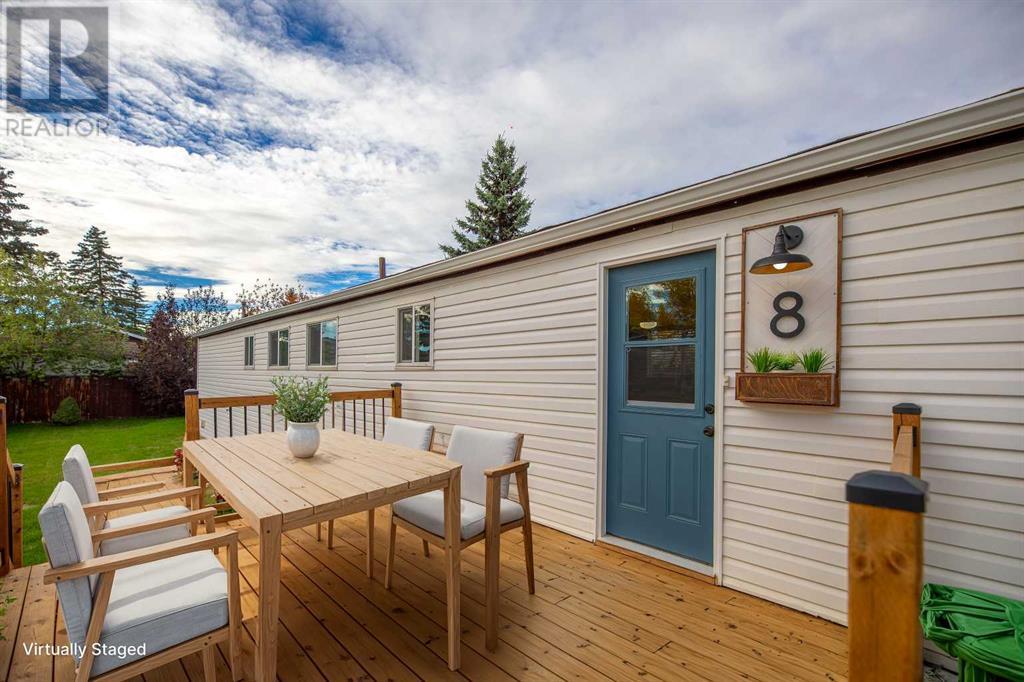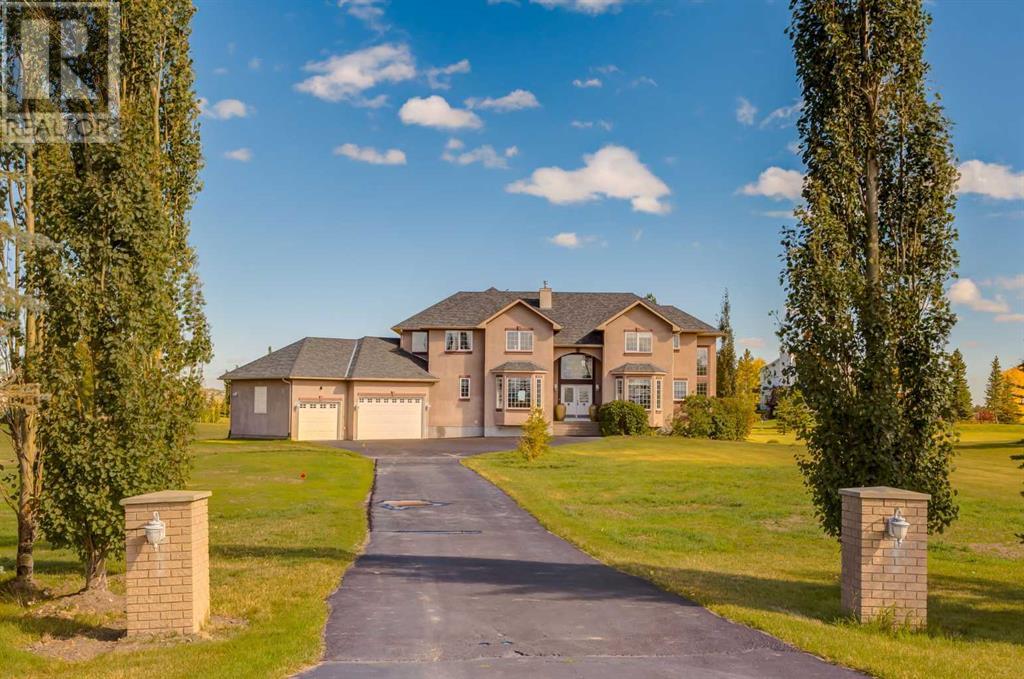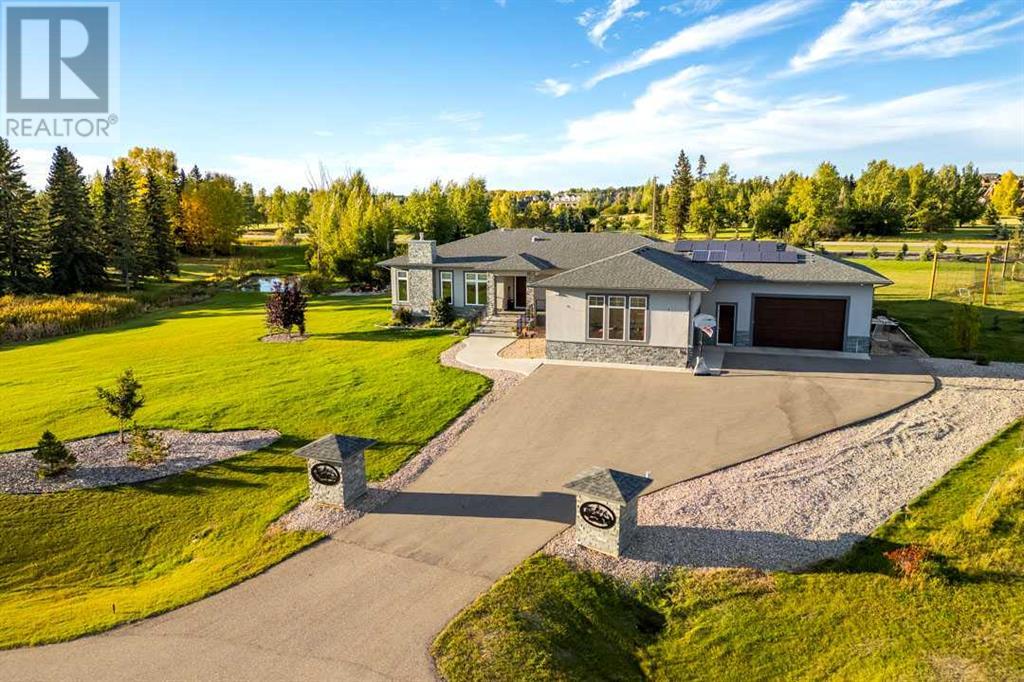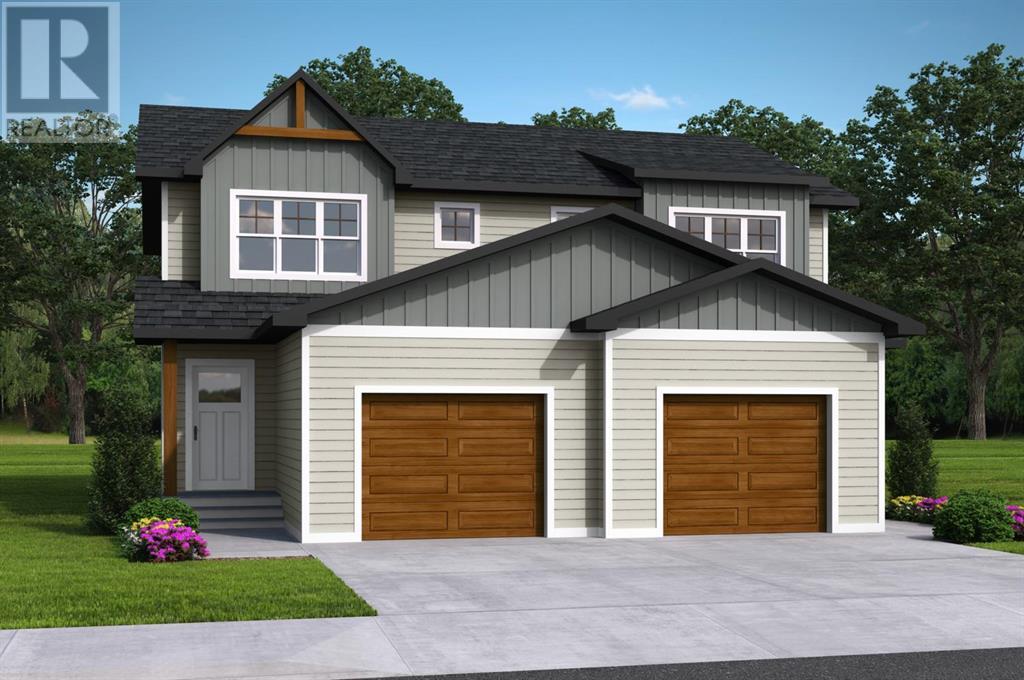5215 36 Avenue
Camrose, Alberta
Custom built two-story with heated triple car garage!Located in the desirable community of Creekview, this beautiful home is only a few short steps away from Camrose‘s breathtaking valley. Creekview is one of the most sought after neighbourhoods for its views,parks, walking trails and so much more.Upon entering, you will appreciate the exposed staircase and large entryway, which leads to the open kitchen, dining room and living room. This well designed modern kitchen has a large island, granite counters, and a walk-through pantry. The open living room looks out onto your beautiful backyard so that you can check on the children, the dog or just admire the view as you enjoy your morning, coffee from the deck, even in the rain you can sit under the gazebo.As you walk upstairs, there is a bonus room for all your families needs, whether it be a play area, TV room, office or just a reading nook .As well on the second floor, you will find two bedrooms each with big closets, custom blinds, and then attached Jack and Jill bathroom with a rainfall shower. The primary bedroom has plenty of space, even for a California king! It has two walk-in closets and luxurious en suite, complete with a large soaker tub, walk-in rainfall shower, and heated tile flooring to keep your feet warm.Every day would feel like a spa !The basement has all the hard work done and prepared for your own personal touches to complete. This home has charm, warmth, and the eye for detail is unbelievable, from the tile to the custom blinds, central air conditioning. And comes with a large storage shed! The triple heated garage with epoxy flooring, adds so much more space and storage. If living in the community of Creekview is something you’ve always desired, Don’t miss out on this opportunity! (id:50955)
Royal LePage Rose Country Realty
721 Mandalay Link
Carstairs, Alberta
Introducing a stunning luxury two-story home located in the new Mandalay community of Carstairs, Alberta. This 2024 new build spans 2,353 sqft, exuding modern traditional warmth with high-end finishes throughout. The home offers 3 spacious bedrooms and 3 bathrooms, including a serene owner's en-suite retreat complete with a standalone tub set against a striking stone wall. A large family room and a kitchen featuring a stone stove cove with a gas range and a generous island make this home perfect for entertaining. Step out onto the south-facing deck, which has ample room for entertaining, or enjoy the oversized, double-attached garage for parking (lots of room for your truck). Inside, luxury vinyl plank, carpet, and tile flooring complement the gas fireplace in the cozy living room. Built with precision and care by a reputable builder (CLARITY BUILT) known for their attention to detail, this home is ideally situated near a new grocery store, schools, and Carstairs’ downtown area, making it the perfect blend of comfort and convenience. Come home to LUXURY today! (id:50955)
Cir Realty
4931 45 Street
Innisfail, Alberta
**OPEN HOUSE OCTOBER 13, 12-4.** Come and see this charming bungalow situated in Central Innisfail. It has been completely renovated without losing its original 1930s feel. You will enjoy the beautiful landscaping and the newly painted outside that extends to the inside and the backyard. Everything you need is conveniently located on the main floor; the big kitchen window brightens the living room and kitchen area. The kitchen has SS appliances and an abundance of cupboard space for cooking. Both spacious bedrooms are highlighted with natural light and ample closet space. The main floor also has laundry and a great-sized bathroom. The basement is partially finished and is used mainly for storage. The backyard is a little private oasis with a new landscape to match the front yard; there is lots of space for parking and RV parking accessible via the back alley and plenty of space to host backyard BBQ parties. This property has new shingles (2015), a new deck (2023), luxury vinyl plank flooring, upgraded windows, a hot water tank (2018), shutters, updated pipes, and electrical and new appliances. Whether you're in the market for a new personal home or your next rental property, this property offers excellent potential. (id:50955)
Cir Realty
1177 Coopers Drive Sw
Airdrie, Alberta
This contemporary and beautifully updated 5 Bedroom home offers 3,170 sq ft of elegant functionality, nestled in the award winning community of Coopers Crossing. Charming curb appeal welcomes you, inclusive of a front Double Oversized Heated 20'4 x 25'3 Garage, oversized Driveway, and awesome Front Porch. Inside you will Instantly appreciate the abundance of sunshine, tall ceiling, updated lighting, and gorgeous newly refinished birch colored hardwood floors that flow throughout. The large Foyer overlooks an open-concept Den or front Office, and the Living Room hosts a modern gas fireplace, and huge windows to take-in the greenspace views. Prepare culinary masterpieces in this perfectly-equipped Kitchen, w/ SS appliances including double wall ovens, gas cooktop with pot filler, stunning two-toned cabinetry and large eat-up island, granite counters, an updated backsplash, AND walk-thru organized Pantry w/ built-in solid wood shelving and coffee niche. An adjacent Dining Room is spacious enough for a large table and perfect for entertaining, step outside to the huge deck for hosting BBQ’s or relaxing in the Hot Tub! Completing this main-level is a Mudroom with bench seating & double closets for storage, and a 2-pc Powder Room across from another full-sized closet. Vaulted ceilings welcome you into the oversized Bonus Room upstairs. The private Primary Suite features white wood storage benches beneath the large window, and a 5-pc Ensuite w/ dual sinks, storage tower & expansive makeup counter, walk-in shower & private water closet. The oversized WALK-IN closet conveniently flows into the Laundry room w/ tiled floors, sink, and more great storage! The 2nd & 3rd Bedrooms are both impressively big, and easily share the well appointed 4-pc Bathroom. It just keeps getting better… Downstairs is a fully-finished walk-up Basement boasting a Rec Room w/ 9' ceilings, an electric fireplace, Wet Bar, Gym Space, 4th Bedroom w/ built-ins, a versatile Office, and a modern 4-pc Bath room. Stepping outside to the wide cement stairs and walkway into your lush, fully-fenced Backyard. Full of stunning garden beds and mature trees, w/ a built-in Storage spot or Dog Run beneath the Deck, and you’ll enjoy stepping through your private gate onto the picturesque Greenspace. This property also knocks it out of the park when it comes to location, backing the over 6kms of Coopers pathway systems, walking distance to all schools, the abundant amenities at Coopers Promenade, w/ easy access to Deerfoot & just 18 minutes to the Airport. This home is a 10/10 that must be viewed to fully appreciate, book your private showing today! (id:50955)
RE/MAX First
357 Bayside Crescent Sw
Airdrie, Alberta
Nestled in the heart of a family-friendly community, this impeccably maintained two-story home offers a unique blend of luxury and tranquility. With 2505 sqft of living space on a 6200 sqft waterfront lot, this home promises serene mornings with its east-facing views of the Canal way in Airdrie. Imagine starting your day with a cup of coffee on the expansive wraparound deck, or enjoying an evening by one of the two fireplaces. The gourmet kitchen, with its two-toned cabinetry, marble backsplash, and quartz countertops, is a chef's dream, complete with a designated coffee station and a walkthrough pantry. The dining area provides a picturesque view of the water, making every meal an experience. The walkout basement boasts a dedicated gym and a versatile flex space, perfect for family gatherings or personal retreats. With nearby schools, shopping, and top-notch restaurants, this home is not just a residence, but a LIFESTYLE. Book your showing today with your favourite realtor to experience it for yourself! (id:50955)
Cir Realty
106 Threepoint Cove
Okotoks, Alberta
Welcome to your oasis in the peaceful Wedderburn community of Okotoks! Built in 2022, this modern bungalow blends luxury living with contemporary design. Upon entering, you’ll find refined comfort with luxury vinyl plank flooring, vaulted ceilings, and large windows that bathe the space in natural light.This thoughtfully designed home features a gourmet kitchen with stunning white cabinetry, a spacious island for gathering, and upgraded appliances. The living room, with its marble-inspired tiles, opens to a west-facing deck—perfect for enjoying mountain views and sunsets. The primary bedroom offers serene pond views and a beautiful 5-piece ensuite with a walk-in shower, soaker tub, and a generous walk-in closet. A versatile flex room on the main floor can be used as an office or craft room, while the mudroom provides laundry facilities and access to the double oversized garage.The fully finished basement is a leisure oasis, featuring two spacious bedrooms, a 4-piece bathroom, and a recreational room ideal for gatherings or a home gym, complete with a wet bar.Outside, charming gemstone lighting enhances the ambiance. The home backs onto scenic walking paths and a tranquil pond, perfect for leisurely strolls or relaxing by the water.Seize the opportunity to make this contemporary haven your forever home! Embrace the charm of Okotoks and elevate your lifestyle. Your dream home awaits! (id:50955)
RE/MAX Complete Realty
8 Spring Haven Close Se
Airdrie, Alberta
Discover this beautifully updated residence in the heart of Big Springs, Airdrie. Ideally situated near a park and an elementary school, this ready-to-move-in home is sure to impress. It features fresh paint throughout, two newly decorated bedrooms, and an updated bathroom. Recent additions include a new refrigerator, electric stove, water heater, and furnace—all replaced within the last year. The front door and deck were also newly installed in August of this year. Previous updates in 2016 encompassed asphalt shingles, vinyl siding, vinyl windows, and kitchen cabinets. The exterior boasts a large yard with a shed, offering plenty of potential to further enhance the property's value and personalize it to your taste. Seize the chance to enter the market with this ready-for-occupancy home. Contact us today for a private showing! (id:50955)
Royal LePage Benchmark
31 Country Lane Terrace
Rural Rocky View County, Alberta
Welcome to 31 Country Lane Terrace, a beautifully designed 5-bedroom, 4.5-bathroom family home, perfect for those seeking space, style, and comfort. Located in a peaceful and prestigious neighborhood, this home offers over 4,000 square feet of luxurious living on all levels.Step inside to be greeted by an expansive open-concept main floor, featuring a bright grand living room with large windows, spectacular 18' ceilings, fireplace and elegant finishes throughout. The gourmet kitchen is equipped with high-end stainless steel appliances, granite countertops, and a spacious island for entertaining. The adjacent dining area flows effortlessly to the cozy family room, creating an ideal layout for family gatherings.Upstairs, the primary bedroom serves as a private retreat with a spa-like 5-piece ensuite, complete with a deep soaker tub, double vanity, and walk-in closet. Three additional generously sized bedrooms provide ample space for family members or guests, two of which include their own ensuite bathrooms, ensuring privacy and convenience.The fully finished basement with separate entry, offers endless possibilities, including a large recreation room, home gym, and even a theater room, along with a full bathroom and fifth bedroom. Outside, the landscaped backyard features a large deck and plenty of room for outdoor activities, perfect for summer barbecues or relaxing evenings.Located in a quiet, family-friendly community, don’t miss the chance to make this beautiful property your forever home! (id:50955)
Exp Realty
16 Windhorse Bay
Rural Rocky View County, Alberta
Immaculate 7 bedroom family home on an expansive 2 acre lot in Springbank! This property with vast mountain views includes 2600 square feet of living space, and tons of outdoor space. Featuring a batting cage, a playset, a fire pit, a pond, a garden, and an awesome treehouse, there are plenty of activities for the kids! The outdoor kitchen with 2 built in BBQs and stone patio is perfect for summer entertaining and alfresco dining.Inside, Canadian manufactured hardwood flooring is found throughout the main floor. Natural light pours in from the floor to ceiling windows in the family room/dining area, and the stone fireplace in the family room provides warmth on those cooler winter nights. French doors open up to the large covered deck with glass railing, perfect for ease of entertaining outdoors. The beautiful bright kitchen features ceiling height cabinetry, quartz countertops, an oversized island with seating, double ovens, a large walk in pantry, and a prep kitchen - a convenient addition to make hosting effortless!The generously sized primary bedroom features recessed lighting, wainscotting accent walls, hardwood floors, large windows, and access to the deck. The split bathroom ensuite includes dual sinks, tiled flooring and large tiled shower. The walk-in closet is accessible through the ensuite, and the laundry room is accessed through the closet, which includes tons of storage and a double washer and dryer. There are 3 additional bedrooms on this floor, a 2 piece bathroom, an office, and a mud room with built-in storage.The fully finished basement includes a stone fireplace, a wet bar with fridge and dishwasher, a large Rec room, LVP flooring, and 3 generously sized bedrooms, one with a built-in desk. The 4-piece bathroom includes dual sinks and an accessible walk-in shower. There is a double attached garage, as well as a huge workshop garage, complete with a bathroom and car lift - a car enthusiast's dream!Additional features include:Solar panels ins talled on the roof, in floor boiler heating on all floors including the garage, Central air, upgraded electrical, fibre mesh concrete in foundation and footings (with 20 mil rebar for max strength), roughed in sprinkler system, triple paned Lux windows, and insulated interior walls to reduce sound. HOA fee includes weekly garbage and recycling pick up.Close to several golf clubs, shopping areas and schools, this amazing location with beautiful mountain views is perfect for a large growing family. (id:50955)
Exp Realty
2 Traynor Close
Red Deer, Alberta
Pride of ownership shines throughout this immaculate original owner home, offering just under 3200 square feet of total space plus a 24x30 heated triple garage! Upgrades include central A/C, built in audio throughout, 9' ceilings on both floors, granite counter tops, vinyl plank flooring, 2 zone in-floor heat in the basement, wet bar, fully equipped theatre set up with surround sound, and so much more! Step inside to a large front entry with bench seating that walks into the open main floor living space. This dream kitchen is huge, with an abundance of dark maple cabinetry to ensure you'll never run out of storage space. A massive island offers bar seating and upgraded under mount sink, and the home includes upgraded stainless steel appliances including an induction stove. There is further storage in the large corner pantry, and there's a huge coffee bar and hutch with beverage fridge just adjacent to the island. The living and dining room spaces overlook the vinyl fenced West facing back yard, and you can enjoy the evening sunsets on the spacious 10x20' deck. The spacious primary bedroom has a 5 pce ensuite including double sinks, a soaker tub, walk in shower, private water closet, and the large walk in closet walks in to the laundry room for ultimate convenience. A bedroom/office and 2 pce bath complete the main floor space. Downstairs you'll find an amazing entertaining space, with a large family and rec room area that includes a huge wet bar with full size fridge and dishwasher. The family room is set up for a theatre with overhead projector and full 7.1 surround sound and the equipment is all included! Two bedrooms downstairs are perfect for teenagers or guests, and both rooms have walk in closets, and one has a private 3 pce ensuite while the other utilizes the main 4 pce bath. There's an abundance of storage with a finished storage room just off the family room, and tons of extra space in the large utility room. 2 zone in-floor heating has separa te temperature controls for the bedroom areas and living space for the ultimate in comfort. The fully finished and heated garage is fully equipped with dual floor drains, dehumidifier fan, built in speakers, and built in ceiling storage that is included. The back yard has RV gates on the side fence for RV or trailer parking in the backyard if desired. This well thought out home is a complete package and is totally turn key, with possession available before the end of summer! (id:50955)
RE/MAX Real Estate Central Alberta
62 Ava Crescent
Blackfalds, Alberta
Nestled in the heart of Blackfalds, Alberta, this delightful duplex offers the perfect blend of comfort, style, and potential. Boasting 1388 square feet of thoughtfully designed living space and an unfinished basement, this property presents an exciting opportunity for customization and expansion. A single garage provides convenient parking and storage space, ensuring both security and functionality. The spacious yard offers endless possibilities for outdoor activities and landscaping. Upon entering the duplex, you step into a welcoming foyer that sets the stage for the rest of the home. The open-concept layout creates a seamless flow between the living, dining, and kitchen areas, providing ample space for everyday living and entertaining. Photos are representative. (id:50955)
Bode Platform Inc.
2206, 12b Ironside Street
Red Deer, Alberta
This immaculate condo is ready for immediate possession! Conveniently situated on Red Deer’s South East side, access to walking trails is right outside your door, and the amenities of the East Hill Shopping Centre are just a short drive away. This 2 bedroom, 2 bathroom unit sits on the second floor and has a heated underground parking stall along with another above ground stall, and there’s lots of visitor parking available for friends and family. Step inside to a bright and open floor plan which offers a spacious living room, corner kitchen with a raised eating bar, and an eating area that accommodates a full size table. The primary bedroom features a huge walkthrough closet which leads into a private 4 pce ensuite with oversized vanity, while the second bedroom sits adjacent to the main bathroom. There is a large storage and in suite laundry room with stacking washer and dryer for added convenience. Outside there’s a covered balcony with duradek flooring, and BBQ’s are permitted. This spotless home shines with pride of ownership throughout! (id:50955)
RE/MAX Real Estate Central Alberta












