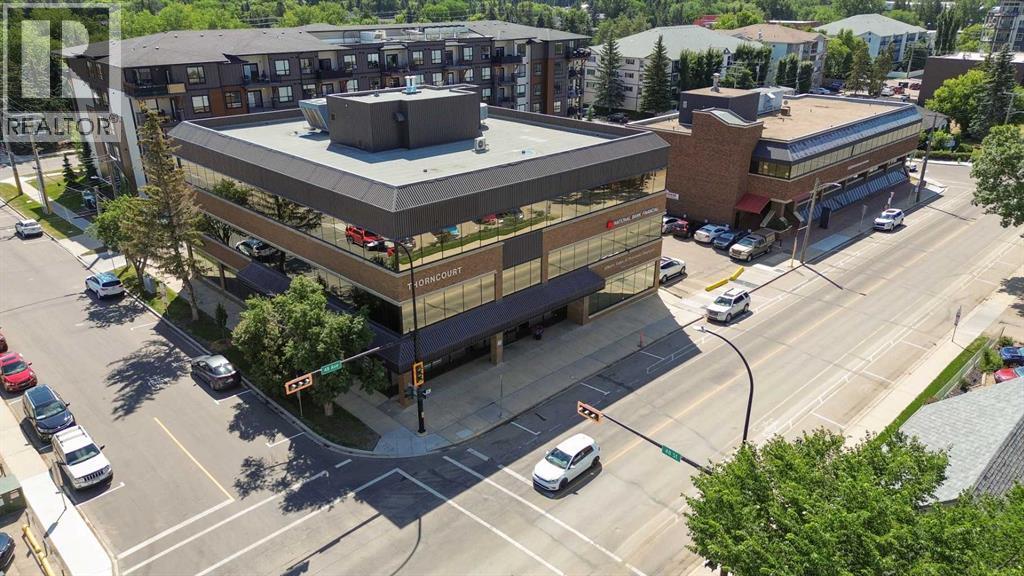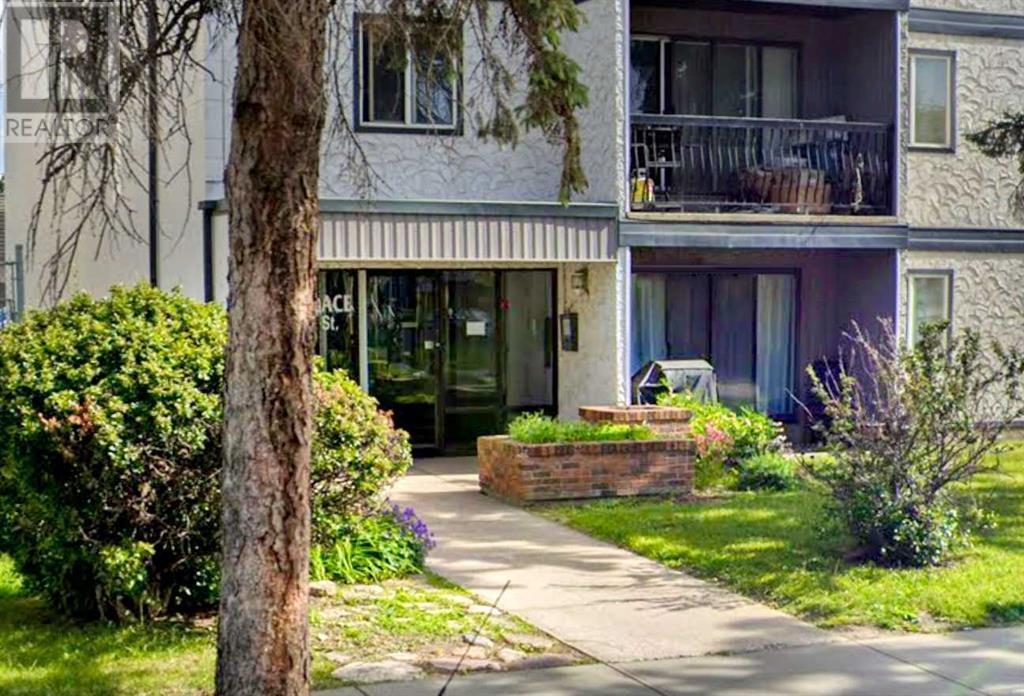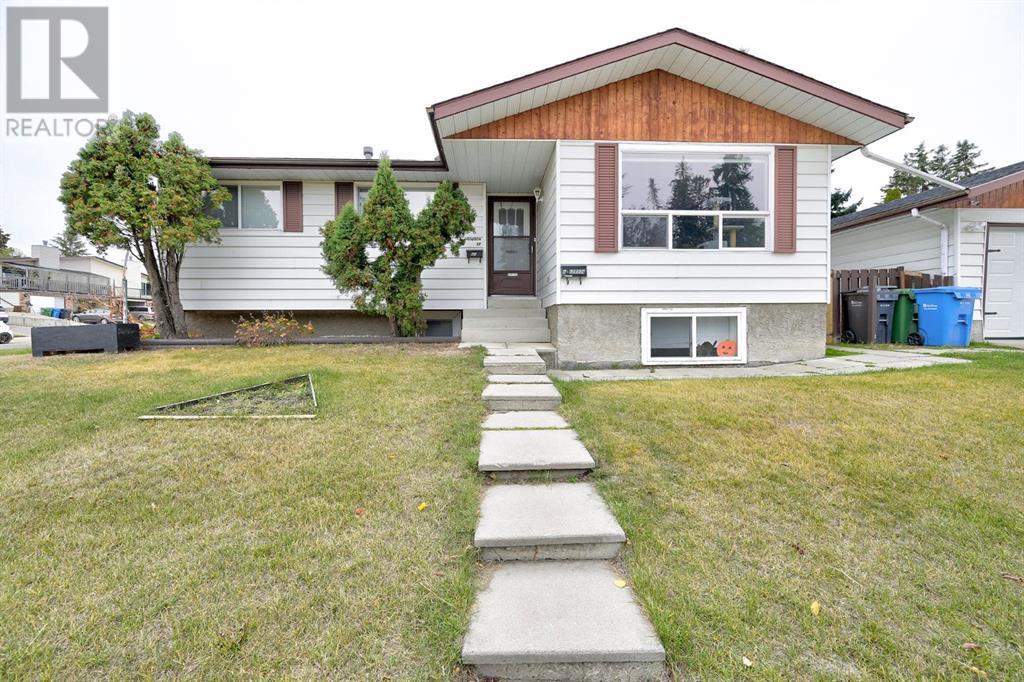311 South Harmony Drive
Rural Rocky View County, Alberta
Looking for that perfect family home in the amazing community of Harmony, look no further. This home offers over 3400 sq ft of living space, with 5 bedrooms and 3 1/2 baths and multiple living room areas for everyone to spread out. The open concept kitchen, dining and living room have been upgraded with many custom built-in features. The dining room has a built-in coffee bar and display cases, carrying into the feature wall detail around the fireplace in the living room. The oversized deck in the backyard is perfect for entertaining the whole family. Out back you will really appreciate the oversized 3rd garage bay that will fit any large 1 ton trucks. Upstairs you will find 3 bedrooms and a large bonus area for an office or family room. The primary has a great ensuite bath and walk-in closet with access to the laundry room. The lower level is fully developed with another 2 big bedrooms, a 5 piece bath and a great family room with an electric fireplace. (id:50955)
Royal LePage Benchmark
3rd Floor, 4719 48 Avenue
Red Deer, Alberta
3rd Floor options now available in this Class A Office building located across from Red Deer's new courthouse and justice centre and located close to transit.Entire floor is available for lease, a variety of spaces available ("as is" ranging from 1068 SF to 6155 SF). Layouts currently have a mix of private offices and open workspaces, extensive windows with lots of natural lighting on all sides of the building. The entire floor spaces were updated in 2019 including LED Lighting, new flooring and paint. Spaces can be modified to suit and can be delivered turnkey to the Tenant.On site surface parking with a ratio of 1: 600; there are numerous additional off site parking options within 1 block radius of the building including City of Red Deer parkade (above transit terminal). Original owner, building constructed in 2001; there are long term Tenants in the building dating back to 2002. Pride of ownership in building; recent upgrades completed: new boiler in 2024, New Hot water tank in 2023; renovations to main lobby, hallways and washrooms completed in 2019-2020. Camera System installed in 2020. Tenant spaces have been upgraded as required. High speed internet to the building; Bell, Shaw/Rogers, and Telus.Building open to public Monday to Friday 7:30 a.m. to 5:30 p.m. Security system (key fob) with controlled access after hours and weekends. Current Tenants include Advocate Law, AUPE, Bridges Community Living and National Bank Financial. With the proximity to the new courthouse this space would be ideally situated for law practices. Previous uses would include general insurance offices, accounting professionals. (id:50955)
Century 21 Maximum
12 Ammeter Close
Red Deer, Alberta
This is a Unique find! On a huge lot on a quiet Anders close sits this spacious 1354 sq foot home (2560 sq feet on 2 levels.). The home sits on a huge lot (7800 sq feet) that allows for both an attached 23 X 25 and detached 20 X 30 garage. From the moment you arrive you'll notice the wide driveway which allows for extra parking options. Once inside this bright bilevel home you'll notice the many updates. There is attractive vinyl plank flooring on much of the main level. White trim and white doors give the home a fresh feel.The beautiful newer kitchen has been expertly designed for both function and style. You'll be WOWed with the amount of attractive cabinets and the huge island with a built-in dining table & eating bar. This upscale kitchen offers gleaming quartz countertops and a coffee/wine bar centre. The unique double pantries are ideal for those who love to cook.The amount of natural light in the kitchen is incredible with the abundance of East facing windows. The kitchen leads out to a large covered deck and the massive yard with plenty of space for kids and pets. There are 3 bedrooms on the main level, including the primary bedroom with a walk-in closet and a luxurious ensuite with both a jet tub and a shower. The 3 bedrooms have excellent condition hardwood flooring. The main bathroom has a gorgeous professionally tiled shower. The lower level is made for entertaining with its wet bar, pool table and accessories (included) and media area. There is a fourth bedroom and a full bathroom. There's plenty of space to add a fifth bedroom if required. The high ceilings make the space feel even larger than it is. The home has upgraded mechanical as it is heated with both a boiler and furnace. For your year round comfort it offers in floor heating plus central AC. Aspen Ridge in Anders is a sought after safe quiet neighborhood with its proximity to parks, schools, the Collicutt Centre and shopping. If you're fussy about location, seeking a family sized home with a k itchen for all to gather in and need or desire 2 garages then this may be just the property for you! (id:50955)
Century 21 Maximum
3904, 1001 8 Street Nw
Airdrie, Alberta
Welcome to the Trails in Williamstown, where this beautifully designed 3-bedroom, 2.5-bathroom townhome invites you to enjoy modern living in a peaceful setting. As you step inside, you’ll be greeted by an open-concept layout featuring stunning laminate flooring and 9-foot ceilings, offering a spacious and flexible living area. The bright, inviting kitchen boasts granite countertops, stainless steel appliances, a corner pantry, and plenty of room to prepare meals while entertaining guests. The adjacent dining space can be used for family meals or transformed into a convenient home office area. Upstairs, the large primary bedroom includes a walk-in closet, while two additional bedrooms provide plenty of space for family or guests.Need more space? The fully developed basement boasts a spacious rec room, perfect for entertainment, relaxation, or a home gym. Additionally, the basement includes a full bathroom for convenience and a separate laundry room, offering added functionality for day-to-day living or hosting extended family. Step outside onto your private patio, ideal for morning coffee or summer BBQs. With a playground just steps away and access to walking paths along the nearby environmental reserve, this home combines tranquility with convenience.Residents enjoy the convenience of two parking passes—one assigned to a specific parking stall and the other available for first-come, first-served parking, ensuring flexibility for both you and your guests. With its close proximity to schools, shopping, and public transportation, this community offers the perfect setting to raise a family and create lasting memories. (id:50955)
Cir Realty
298077 218 Street W
Rural Foothills County, Alberta
Discover luxury living in Millarville Country Estates! Nestled on 45.83 treed acres, this estate home offers 5 bedrooms, 6 bathrooms, and over 5,200 sq ft of exquisite living space. Enjoy maple hardwood floors, arched doorways, and recessed lighting on the main level, which features an open floor plan with a grand living room, gourmet kitchen, butler pantry, office, laundry room, and more. The upper level boasts 4 bedrooms with ensuite access, including a primary suite with a skylight, walk-in closet, and luxurious 5pc ensuite. The fully finished walk-out basement includes a large rec room, 5th bedroom, wet bar, wine room, and ample storage. Outdoor living is a delight with a spacious patio and deck, 3-car garage, RV parking, and an oversized driveway. Located close to top schools and amenities, and just a short drive to Calgary, Okotoks, and Kananaskis, this home is ready for you to make it your own! (id:50955)
Exp Realty
102, 4904 54 Street W
Red Deer, Alberta
Discover affordable living right in the heart of downtown! This cosy ground-floor unit is perfect for those who value convenience and comfort. With two bedrooms and a bright, clean 4-piece bathroom, this home offers all the essentials. The inviting living room flows naturally into a cheerful kitchen and dining area, ideal for relaxed evenings at home. Enjoy the convenience of in-suite laundry hookups and a private front patio for a little outdoor relaxation. Located within walking distance of parks, schools, and playgrounds. Embrace the benefits of downtown living. (id:50955)
Big Earth Realty
15 Joyal Way
St. Albert, Alberta
Discover the perfect blend of beach living and community convenience in the incredible neighborhood of Jensen Lakes! This stunning 1,725 square foot home by Daytona Homes features NO CONDO FEES, making it an ideal choice for those seeking both affordability and luxury. Enjoy the spacious open-concept design, where natural light floods the space. The modern island kitchen is a chef's dream, complete with quartz countertops, stainless steel appliances, and a large pantry, perfect for all your culinary needs. On the main level, you'll find a convenient 2-piece bath. Head upstairs to the generously sized master bed, which boasts a walk-in closet and a stylish 3-piece ensuite. Two additional bedrooms provide plenty of space for family or guests, complemented by a 4-piece main bath. This home also features an attached double tandem garage, providing ample storage and parking space. Two K-9 schools walking distance, with deck and stairs leading to backyard that backs on green space. (id:50955)
Initia Real Estate
95 Valarosa Drive
Didsbury, Alberta
Perfect Family Home in Valarosa!Welcome to the perfect home for your next chapter! This modified bilevel offers 4 spacious bedrooms, 3 full bathrooms, and an open-concept kitchen designed for easy entertaining and family time. Imagine cozy movie nights by the gas fireplace, weekend brunches on the deck overlooking a peaceful pond, and direct backyard access to scenic walking paths for endless family adventures. The cozy walkout basement with in-floor heat is a perfect play area or bonus family space.Nestled in the friendly, family-oriented community of Valarosa in Didsbury, this home is just waiting for you to make memories. Don’t miss out—call your favorite realtor and book a private showing today! (id:50955)
Century 21 Bravo Realty
1809 26 Avenue
Delburne, Alberta
Nice size bungalow home in the thriving community of Delburne. Comes with 3 bedrooms upstairs and 2 bedrooms down. Beautiful laminate flooring all through main floor. Forced air furnace with gas fireplace downstairs. 4 piece bathroom up and a 3 piece bathroom downstairs. Garage was built in 1995 and is roughed in for gas line. Upgrades include upstairs windows in 2015, and kitchen cabinets in 2009. Large open living room upstairs with lots of storage in kitchen. Downstairs has nice size family room, a laundry room, utility / storage room with water softener. Due to sewer pipe backup on whole block years ago downstairs flooring was never installed, backup drain valve was installed back then, and working sump pump located in basement bedroom. Includes fridge, stove, washer, dryer, stand up freezer in spare room, and a garage to hold everything plus a storage / workshop on one end. Backyard is nicely landscaped, has a garden, shed, is fully fenced and also has paved driveways. This is an Estate Sale, no RPR provided, seller will provide Title Insurance and possession is subject to probate which should be final by end of November. (id:50955)
Royal LePage Network Realty Corp.
6 Gordon Street
Red Deer, Alberta
Welcome to this beautifully updated bungalow, a perfect blend of modern convenience and classic charm. Featuring a bright and spacious layout, this home boasts stylish finishes and abundant natural light throughout. The main floor includes a warm and inviting kitchen equipped with stainless steel appliances, a cozy living area, and three generous bedrooms on the main floor, providing ample space for relaxation and entertaining. A full 4-piece bathroom and a 2-piece ensuite complete the main floor. A standout feature of this property is the legal suite, offering a separate entrance, own parking pad full kitchen, two bedrooms and 3-piece bathroom—ideal for guests, rental income, or extended family. The double detached garage provides plenty of storage and parking options. Located in a desirable neighbourhood, this home is close to amenities, parks, and schools, making it perfect for families or investors. Lots of recent upgrades including new carpet, lighting, custom blinds, roof, garage door, hot water tank + more! Don’t miss your chance to own this versatile gem! (id:50955)
Royal LePage Network Realty Corp.
7006 Deer Street
Lacombe, Alberta
Here is a lot that awaits you in the sought after area of College Heights!! You snooze You loose!! This R4 zoning lot would be perfect to build on. There is also a detached garage with power to it for and for whatever you are needing for storage in the meantime while you are getting ready to build. Close to Burman University where there is LOTS of potential for obtaining tenants once you have built. There are the walking trails around Henner's Pond and views of the spectacular Alberta sunsets. This is one superb lot for multi family use. (id:50955)
Cir Realty
101, 272 Kinniburgh Boulevard
Chestermere, Alberta
A rare and profitable opportunity to own a charming, established café in the desirable Kinniburgh area of Chestermere. Known for its inviting ambiance, Sorelle has built a loyal customer base, offering an array of Italian street market-inspired foods, pastries, and coffee. This space is fully outfitted with top-tier equipment and custom-built features, making it an ideal setup for a new owner to expand its offerings. With the growing demand for chai cafes, Sorelle presents a fantastic opportunity to incorporate a chai menu to attract even more patrons.Flexible Concept: This location could easily be transformed into a specialized chai café or fusion spot, catering to a diverse clientele and tapping into a growing market trend. (id:50955)
Century 21 Bravo Realty












