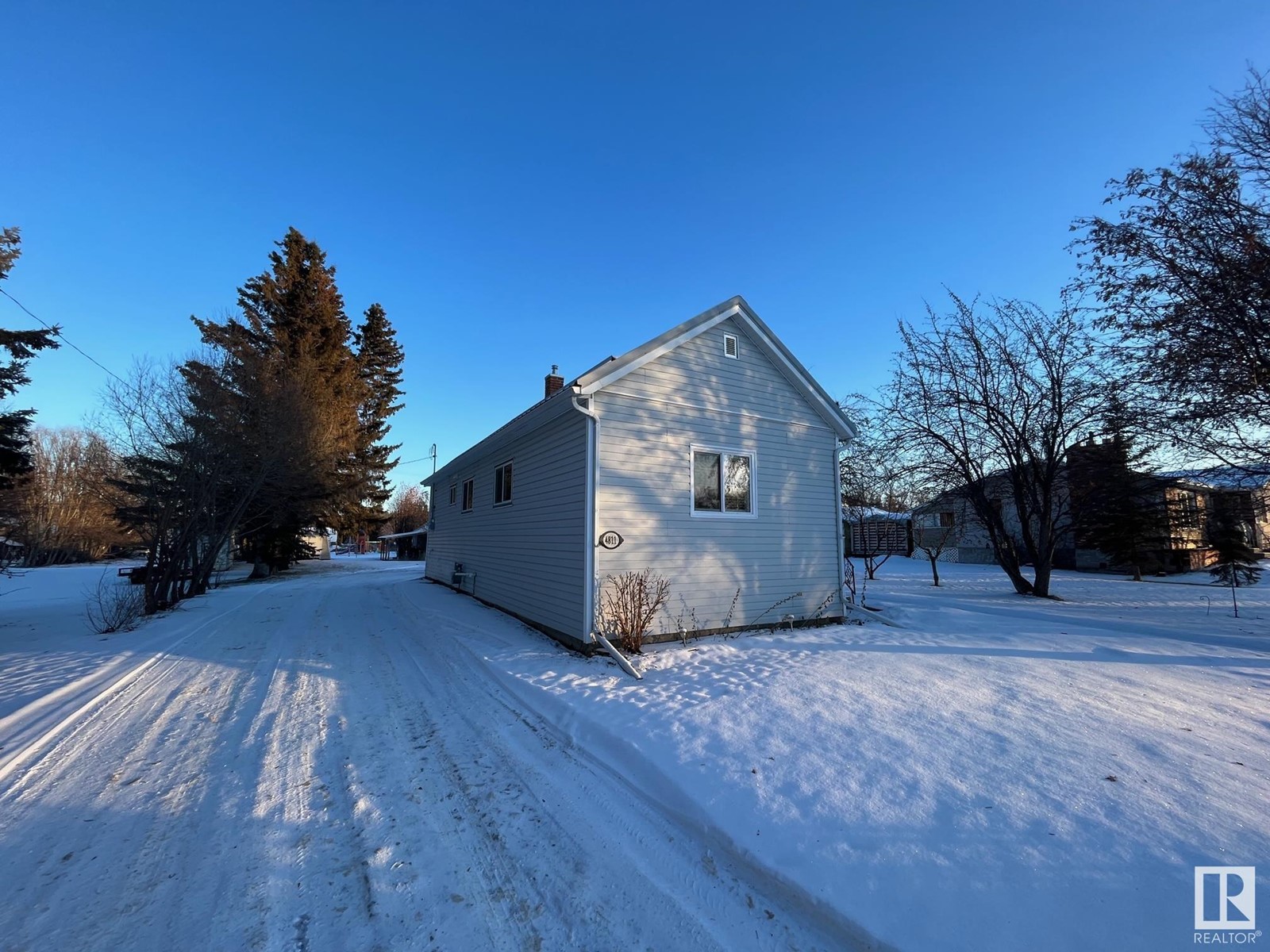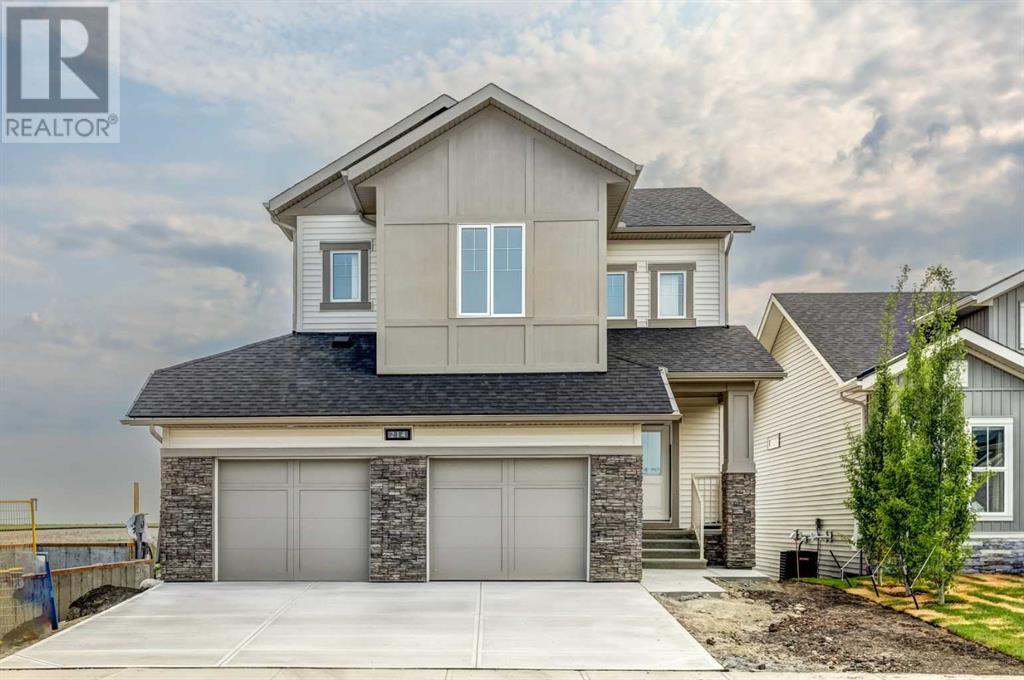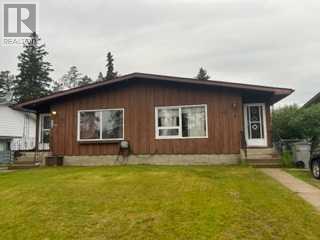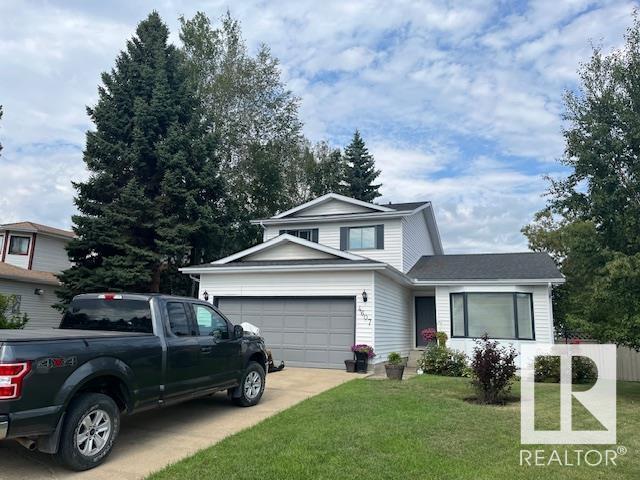#326 7801 Golf Course Rd
Stony Plain, Alberta
This fantastic 35+ condo offers exceptional value with a one-bedroom PLUS DEN layout. Enjoy features like CENTRAL A/C, a cozy corner FIREPLACE, and a balcony complete with a GAS BBQ hook-up. The kitchen is spacious and equipped with sleek black appliances, while the bright living room opens to the balcony through sliding doors. The primary bedroom conveniently connects to the 4-piece bathroom. The DEN provides the ideal space for a home office or relaxation area. Additional perks include in-suite laundry, extra storage, and a HEATED UNDERGROUND parking spot. With low condo fees of just $377.83, which cover heat and water, plus a pet-friendly building, this unit is an unbeatable option! (id:50955)
Exp Realty
4811 49 St
Glendon, Alberta
Instantly Appealing! This delightful 1.5 storey home has been lovingly renovated throughout the years. Modern meets character with stylish white kitchen cabinets, laminate floors and trendy paint colours throughout. Dining area opens up to cozy, bright living room. 2 good sized bedrooms and main 4pc bath has been revitalized. Upper level not included in square footage has extra living space and office or den currently being used as a bedroom. Undeveloped basement is great for storage and awaits your personal touch. Convenient back porch houses the laundry team and allows for extra storage. Upgrades completed in the past years include windows, lifetime metal roofing, paint, some electrical, flooring, newer high efficiency furnace & hot water on demand and so much more! Nicely landscaped yard offers a huge vegetable garden, large shed older storage building that could be fixed up as a workshop, back deck, extra parking. Great location with the Rainbow Park directly behind this property! Welcome Home! (id:50955)
RE/MAX Bonnyville Realty
11 8510 Hwy 16 W
Rural Yellowhead, Alberta
Welcome home to the perfect starter acreage, just waiting for a new family to make it their own! 1 hour drive from Edmonton City Limits, and minutes from Wildwood, This charming 1,300 sq. ft. bungalow offers 3 bedrooms, a spacious kitchen and living room, a 4-piece bathroom, and a 10x50 ft. covered front deck. Enjoy the convenience of an oversized double detached garage (23x31 ft.), all set on 1.02 acres with easy access to highway 16. The gated yard features a fire pit, partial fencing, several sheds and outbuildings and plenty of room to add gardens or anything else you please! Newer appliances, wood stove and water treatment equipment included, as well as a nearly new lawnmower! This property has a drilled well and 3000 gal holding tank. Perfect as a year-round home or a summer retreat. (id:50955)
Digger Real Estate Inc.
3321 37 Avenue
Whitecourt, Alberta
THIS 8700 SQ FT SHOP HAS 60’ DEEP BAYS & 800 SQ FT FRONT MODERN OFFICE COMPLEX & IS LOCATED IN THE HILLTOP INDUSTRIAL SUBDIVISION. THE SHOP HAS 16 FT DOORS, WITH A SEPARATE DRIVE-THROUGH WASH BAY AND A SEPARATE BAY WITH A HEAVY DUTY TRUCK SERVICE PIT, COMPLETE WITH AIR MAKE UP! THE 1.35 ACRE LOT IS FENCED AND GRAVELLED AND CAN BE AVAILABLE WITHIN 30 DAYS. & CAN BE LEASED FOR $9500.00 MONTHLY TRIPLE NET (id:50955)
RE/MAX Advantage (Whitecourt)
214 Vista Road
Crossfield, Alberta
Step into small-town tranquility with this stunning two-storey home nestled in a charming and relaxing community that exudes nature and relaxaton. Built by award winning McKee Homes, upon entry you'll be immediately greeted by the spaciousness of an open floor plan, boasting light, lifestyle and luxury. At the heart of the home – a chef's delight of a kitchen, adorned with gorgeous cabinets, stainless steel appliances, chimney style hoodfan, sleek quartz countertops, and a spacious butler's pantry, inviting culinary creativity to flourish. Ascend the staircase to the upper level where a large bonus room, and three bedrooms await, including the tranquil Owner's suite boasting serene views of the lush surroundings and a rejuvenating en-suite bathroom. Luxurious finishes grace every corner, from the tile surround fireplace, exquisite luxury vinyl plank flooring to the elegant crown molding, exuding refinement at every turn. Outside, immerse yourself in the embrace of nature as you unwind and embrace the pond and surrounding landscape, creating an enchanting backdrop for daily life. Seize the opportunity to make this exceptional property your own and embrace a lifestyle of luxury and tranquility unlike any other. (id:50955)
Manor Real Estate Ltd.
26/26a Whitecourt Avenue
Whitecourt, Alberta
Great rental property with a number of renovations giving you some peace of mind. For example, 2019 was a busy for renovations, that is when this property got new shingles, new windows, new flooring, doors, etc. There are 3 bedrooms on either side of this property for a total of 6 bedrooms on the main floor and one bedroom in the basement. Both yards are fenced and the property is on one title. (id:50955)
Exit Realty Results
115, 106 Stewart Creek Rise
Canmore, Alberta
This extraordinary Canmore townhome offers expansive living with over 2,100 square feet of functional yet luxurious space - designed for the discerning buyer looking for sophistication in the heart of the mountains. Featuring 3 spacious bedrooms and a multi-use den suitable for an office, home gym, or 4th guest room, this home boasts exquisite details, including two gas fireplaces with floor-to-ceiling stone features. Overlooking the kitchen/living/dining area a generous wrap-around deck provides unobstructed views and unmatched privacy, ideal for both serene personal relaxation and lively entertainment. The primary bedroom sits proudly on the edge of the home with a picture frame view of Grotto Mountain, large walk in closet, and roomy spa-like ensuite. Heading upstairs, the bonus room comes equipped with a second fridge and wet bar, perfect for hosting family and friends. With ample in-unit storage, a secure locker, and 2 titled parking stalls in the heated underground parkade, convenience is paramount. Residents will enjoy the beautifully crafted courtyard with a lookout platform, interlocking brick walkway and direct access to the pathways leading into downtown Canmore. This property represents a perfect blend of comfort, elegance, and outdoor access. Contact your associate today and come see for yourself! (id:50955)
RE/MAX Alpine Realty
107b, 179 Leva Avenue
Rural Red Deer County, Alberta
Local Favourite! Here's your chance to own this much beloved specialty liquor store. Located at the outskirts of Red Deer with amazing frontage onto Highway 2! Asset Sale, Inventory is extra - to be calculated on closing at wholesale cost. (id:50955)
Royal LePage Network Realty Corp.
46 Vista Close
Blackfalds, Alberta
A brand new Larkaun Home available Right away in desirable Valley Ridge!! The curb appeal is accented by the front attached double car garage & the covered front composite porch. The front entryway greets you with luxury vinyl plank flooring that runs through the main floor. Two toned white & grey, open kitchen with slainless steal appliances, a large island with an eating bar & a walk through pantry. 34’ x 12’ rear sun deck plus 34’ x 12’ lower covered deck. Main floor includes home office/den, Relax in the living room next to the linear electric fireplace. The king sized primary bedroom features a large walk in closet & a 4 piece ensuite, drawers, luxury vinyl tile, walk out basement, roughed in floor heating, not completed. Great location in Valley Ridge with close proximity to parks, playground, Schools and the Abbey Centre!! Home will be completed mid December. (id:50955)
Maxwell Real Estate Solutions Ltd.
48017 Harvest Lane E
Rural Foothills County, Alberta
Located only seven minutes from Calgary and across the street from the Carnmoney Golf & Country Club, this exquisite acreage epitomizes luxury and exceptional design. Spanning just under 9,000 sq/ft of living space across three levels, this property boasts eight spacious bedrooms and nine bathrooms, equipped with smart toilets and top-of-the-line fixtures. It features three kitchens, perfect for entertaining and family gatherings, each with modern appliances and high-quality cabinetry. Additional amenities include a fully equipped home gym, a private home theater, and a massive wine cellar ideal for any connoisseur. The heated shop, with its own bathroom and mezzanine, offers a versatile space for various projects or storage needs. The master suite is a true highlight, covering over 700 sq/ft and featuring a private laundry. It opens onto an expansive west-facing balcony, over 800 sq/ft, offering stunning mountain views and a perfect spot to watch golfers at the Carnmoney Golf & Country Club. Every detail in this extraordinary home has been meticulously designed and executed, ensuring that nothing has been overlooked or underbuilt. (id:50955)
RE/MAX Landan Real Estate
1416, 625 Glenbow Drive
Cochrane, Alberta
NEW PRICE with IMMEDIATE POSSESSION AVAILABLE...Nestled in the heart of DOWNTOWN COCHRANE in the much-desired community of Glenbow is where you will find this TOP FLOOR UNIT featuring 2 BEDROOMs, 2 BATHs, DEN, VIEWS and UNDERGROUND PARKING. In addition to the benefits of downtown living, i.e. close to AMENITIES, PARKs, PLAYGROUNDs & the Cochrane Path System, this beautifully maintained unit has an easy open Floor Plan with OPEN Kitchen, Living & Den area, a 4PC Bath off of Den, Bedroom with VIEWs & a SPACIOUS PRIMARY with 4PC Ensuite, VIEWs and Walk Through Closet. Spend your down time outside taking it all in on a very inviting BALCONY. Make this your HOME and call today to view. (id:50955)
RE/MAX West Real Estate
37 Birchmont Cr
Leduc, Alberta
Home for the holidays. Perfect 3+1 Bedrooms, 3.5 bathrooms. Main floor consist of your open concept living, dining and kitchen with gas fireplace, 1/2 bath and laundry. On to the 2nd floor you will find bonus room and 3 bedrooms, Primary bedroom has his and hers closets with 5peice ensuite. Basement is fully finished with wet bar 4th bedroom and 3 piece bathroom. Attached double garage with plenty of storage space. Fully fenced backyard. Ideal family home. Convenient access to shopping, parks and public transportation. (id:50955)
RE/MAX Real Estate
#310a 6 Spruce Ridge Dr
Spruce Grove, Alberta
Welcome to The Palisades! LOCATION is PRIME! Freshly Painted and Brand New Carpets!!! Excellent Walk Score to TLC, Restaurants, Schools, & Walking Trails. Spacious Two Bedroom Suite is Separated by Open Concept Kitchen, Dining, & Living Area. Huge U-Shaped Kitchen Shows Ample White Cabinetry, Newer Samsung Appliances, Eating Bar, & Walk-In Corner Pantry! Living Room Features Corner Gas Fireplace with Alcove. Patio Sliders to Covered Outdoor Balcony. Good Sized In-Suite Laundry/Storage Room. Spacious Primary Bedroom with Double Mirrored Closets (on each side)Leading to 4PC En-Suite. Great sized 2nd Bedroom right across from 3PC Bath. Elevator Access to Secured Heated Underground Parkade (Titled) with Storage. Also the Luxury of a Carwash Bay for your Convenience. The Palisades has a Gazebo to Enjoy and also an Amenities Building to hold Gatherings when Celebrating a Special Event. Well Managed and Maintained Building. The Hwy access to 16 & 16A only 3 minutes! (id:50955)
Royal LePage Noralta Real Estate
4607 Champagne Dr
Athabasca Town, Alberta
Amazing, quiet location! Beautifully maintained 4 bedroom home with a massive well manicured yard. Newer furnace(2023) and hot water tank(2024), large primary bedroom with 3pc ensuite. 2 additional bedrooms on the second floor with another 4 pc bathroom. There is plenty of room inside and outside to entertain! There is an additional bedroom in the basement along with another 3pc bathroom. (id:50955)
Canadian Real Estate Service
42 Highway 633 And Range Road 53
Rural Lac Ste. Anne County, Alberta
Unfinished Executive 2 Bedroom Cabin at Isle Lake in FORECLOSURE! Bare Land Condominium. The home is at primed drywall, you get to pick all your finishes! Four foot high concrete crawl space. Exterior features a full length covered front porch, gazebo and fireproof hardie board siding. Laundry is behind the kitchen for stackable machines. Patio doors lead to the back deck. Living room has large windows looking onto the front deck. Double doors lead into the primary bedroom, mirrored closest doors and a view of the lake. Second bathroom and 4 piece bathroom finishes the cabin! THE SERVICES IN THIS PROJECT ARE CURRENTLY NOT WORKING AND THE ESTIMATE IS AT LEAST A YEAR. SELLER WILL ENTERTAIN OFFERS FOR THE BUILDING, ONLY. (id:50955)
Century 21 Masters
126, 1 Crystal Green Lane
Okotoks, Alberta
Vacant quick possession, quiet peaceful setting home, main floor no elevators needed, over looking the court yard in the Penncross Building fully sprinklered and monitored for fire, comes with common amenities exercise room, putting green, reading room, and games room. This vacant 800 square feet, one bedroom plus a den, is freshly updated and move in ready comes with one titled underground heated parking stall, washer and dryer in the unit, dishwasher, micro wave, stove and fridge. very well maintained building and access to Crystal Shores Lake for summer and winter uses. all special assessment's have been paid in full. (id:50955)
Maxwell Capital Realty
233 Ranch Close
Strathmore, Alberta
Nestled on a quiet street, this home is situated on a large lot just steps from all amenities. The open-concept main floor impresses with 9' ceilings, perfect for entertaining. The gourmet kitchen is a chef’s dream, featuring plenty of cabinet and counter space. Upstairs, you’ll find a bright bonus room with vaulted ceilings, plus three spacious bedrooms including he primary suite with a 5 piece ensuite with dual sinks, a separate tub and shower, and a walk-in closet that connects directly to the upper-level laundry for added convenience. The heated triple garage is a dream for mechanics or hobbyists, with added length, hot/cold water taps, and ample space for projects. Landscaped backyard with plenty of room for BBQs. Don not miss your chance to call this amazing move in ready family home yours! (id:50955)
RE/MAX Key
15 Gray Close
Sylvan Lake, Alberta
Welcome to Sylvan Lakes Newest Subdivision, GrayHawk in Sylvan Lake West, adjacent to the Sylvan Lake Golf and Country Club! Grayhawk is designed with families in mind; providing the essential pieces that you need to raise a family such as various housing choices, a future school site, future Commercial Area with local shops and services, parks & playgrounds, and of course a location only a few minutes away from the waterfront and town center with all the amenities they have to offer. This STUNNING townhouse is Built by True-Line Homes, so built to the highest Standards! 9' Ceilings on the Main, Limited Lifetime Architectural shingles, Low E Windows, Upgraded Cabinets and Flooring, Quartz Countertops, Upgraded insulation, Rear Deck with Vinyl Decking, and so much more! (id:50955)
Realty Executives Alberta Elite
13 Gray Close
Sylvan Lake, Alberta
Welcome to Sylvan Lakes Newest Subdivision, GrayHawk in Sylvan Lake West, adjacent to the Sylvan Lake Golf and Country Club! Grayhawk is designed with families in mind; providing the essential pieces that you need to raise a family such as various housing choices, a future school site, future Commercial Area with local shops and services, parks & playgrounds, and of course a location only a few minutes away from the waterfront and town center with all the amenities they have to offer. This STUNNING townhouse is Built by True-Line Homes, so built to the highest Standards! 9' Ceilings on the Main, Limited Lifetime Architectural shingles, Low E Windows, Upgraded Cabinets and Flooring, Quartz Countertops, Upgraded insulation, Rear Deck with Vinyl Decking, Larger Lot with room for a Double Garage and so much more! (id:50955)
Realty Executives Alberta Elite
24, 39026 Range Road 275
Linn Valley, Alberta
FULLY DEVELOPED BUNGALOW IN LINN VALLEY ~ HEATED 26' x26' GARAGE & A 25' x 50' SHOP ~ BEAUTIFULLY LANDSCAPED LOT WITH MATURE LANDSCAPING & NO NEIGHBOURS BEHIND ~ Beautifully landscaped front yard featuring mature trees, lush shrubs, and vibrant perennials welcome you to this well cared for home ~ Step into a bright foyer that flows into an inviting open concept space with stylish board & batten walls complemented by hardwood flooring ~ The living room boasts south facing, floor to ceiling windows that fill the space with natural light ~ Effortlessly host large gatherings in the dining room ~ Designed for both style and functionality, this kitchen features an abundance of warm stained cabinets, generous counter space including an island with an eating bar, travertine tile backsplash, stainless steel appliances & large windows with views of the backyard ~ The primary bedroom can easily accommodate a king size bed, features wood detailed ceiling, & has a massive walk in closet with space for a desk ~ Second main floor bedroom is conveniently located across from the 4 piece main bath ~ Separate rear entry leads to the beautiful backyard and serene patio & pond ~ The fully finished basement has a large rec room with French doors to the family room with a stone fireplace ~ 3rd bedroom has large windows, dual closets & can easily accommodate a bed and a sitting area ~ Brand new front load laundry pair with a sink and built in cabinets ~ basement bath has a jetted tub ~ Recent updates; Hot water tank (2023), septic tank and field (2021), windows and doors (2020) Furnace (2024) ~ Outside there is tons of grassy yard space, mature trees shrubs and perennials, a concrete patio next to a serene Koi Pond, garden shed, high yielding fruit trees, garden beds, some fencing for small animals (chickens, rabbits) and a fire pit area ~ Backing on to a park space with tennis and a community hall ~ 26' x 26' heated garage has an attached breezeway ~ 25' x 50' shop ~ Located just minutes north of Red Deer with pavement to your door! (id:50955)
Lime Green Realty Inc.
58211 Rr 31
Rural Barrhead County, Alberta
Looking for a piece of paradise on the Pembina River? This is it! Nestled on 2.79 acres just 15 minutes from Barrhead, this custom-built 3-bedroom log home is a nature lover's dream. Swim, fish, or canoe whenever you like...this river offers year-round fun for the whole family. Multiple decks, providing sun or shade options, an open-concept main floor, and a fully finished walkout basement. Cozy up by the grand rock fireplace or watch wildlife from the dining room with deck access for BBQing. The hickory kitchen features granite counters, stainless appliances including a double oven, custom pantry, and large island with seating. A bedroom & spacious bath complete this level. The impressive log staircase leads to a finished basement with in-floor heat, 2 bedrooms, a 4-piece bath with a tile walk-in shower & jet tub, laundry, and storage. Enjoy the large family room with a wood stove. The brand new 24x36 garage has its own 100A service and a 9x16 overhead door plus a side door! (id:50955)
Exp Realty
6 Street
Sundre, Alberta
Developers have a look at this 15.05 acres m/l of General Residential District (R2) land located in the thriving Town of Sundre, Alberta. The zoning allows for a multitude of permitted and discretionary uses. (see attached documents from Town of Sundre). The property is located the SW area of town directly west of a Seniors Supportive Living Center. The Town of Sundre is the gateway to the west country known for its abundance of wildlife, fishing, hunting and other recreational activities. The town itself has many amenities including a hospital, schools, recreation centers, swimming pool and shopping. There is a strong need for residential housing options within the community so there are many opportunities for investors/developers for this prime piece of land. (id:50955)
Widmer Realty Ltd.
11 Resplendent Wy
St. Albert, Alberta
This quick possession home features a luxurious Chef’s Kitchen for an elevated cooking and entertaining experience, convenient Second Floor laundry, and soaring open-to-below ceilings in the expansive Great Room. Urban Modern front elevation Stunning Chef’s Kitchen for an elevated entertaining experience Generous Dining Nook for family gatherings Substantial island with a flush eating bar in the Kitchen 60? electric fireplace and soaring ceilings in the Great Room Second Floor Laundry for your convenience A luxurious 5-piece Ensuite with a freestanding soaker tub in the Primary Bedroom Plumbing rough-ins in the Basement for future Bathroom development. Photos are representative. (id:50955)
Bode
2105, 700 Willowbrook Road Nw
Airdrie, Alberta
Freshly Painted! Perfect for INVESTORS or FIRST-TIME HOMEBUYERS. Enter into this spacious unit and be met by the wide open kitchen, dining, and living room. There is a huge kitchen island that has bar seating for those quick everyday meals. The kitchen is filled with updated stainless steel appliances. Head through the dining room and onto the large balcony to enjoy those prairie skies! Back inside is the living room with TONS of space for entertaining or setting up your home office. The wide open floor plan perfectly separates the two huge bedrooms. To the right you have a MASSIVE walk-in closet that provides AMPLE storage as well as two HUGE closets in the hallway leading to the LARGE bedroom. The 4 Piece bathroom provides privacy to you and your guests. On the other side of the apartment you have a MASSIVE laundry room with storage and a beautiful 4 piece ensuite bathroom. Enter into the primary bedroom that has a HUGE east-facing window to allow tons of natural light to flood the room. This unit comes with TITLED parking underground and there is an option to lease a stall in the main parking lot. You don't want to miss this one! (id:50955)
Exp Realty
























