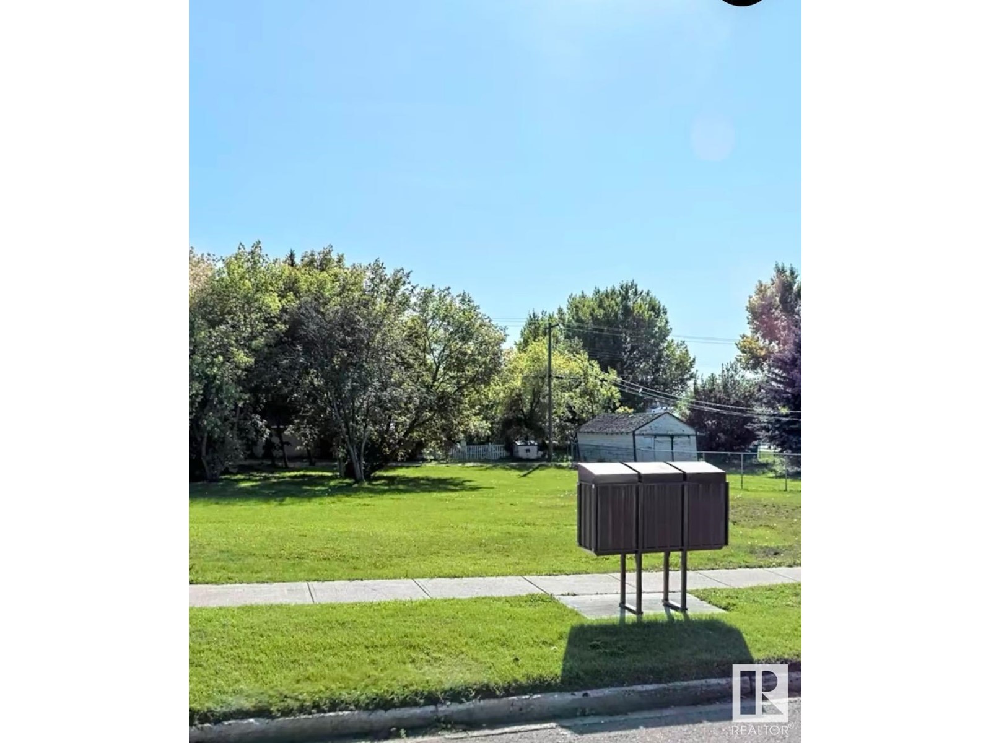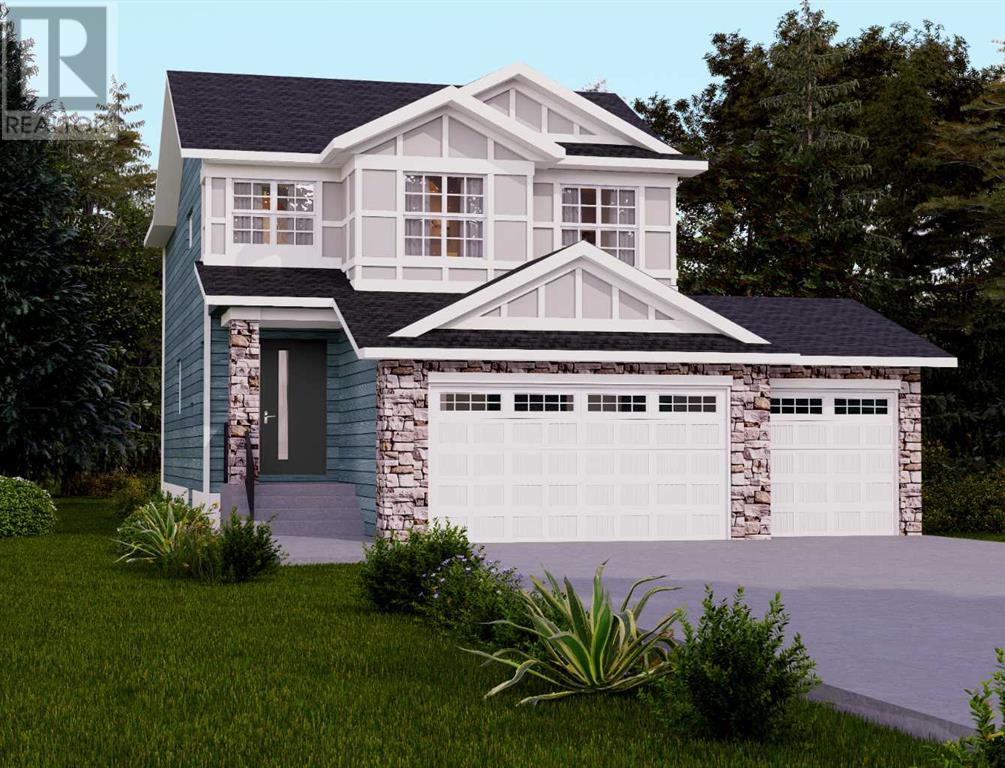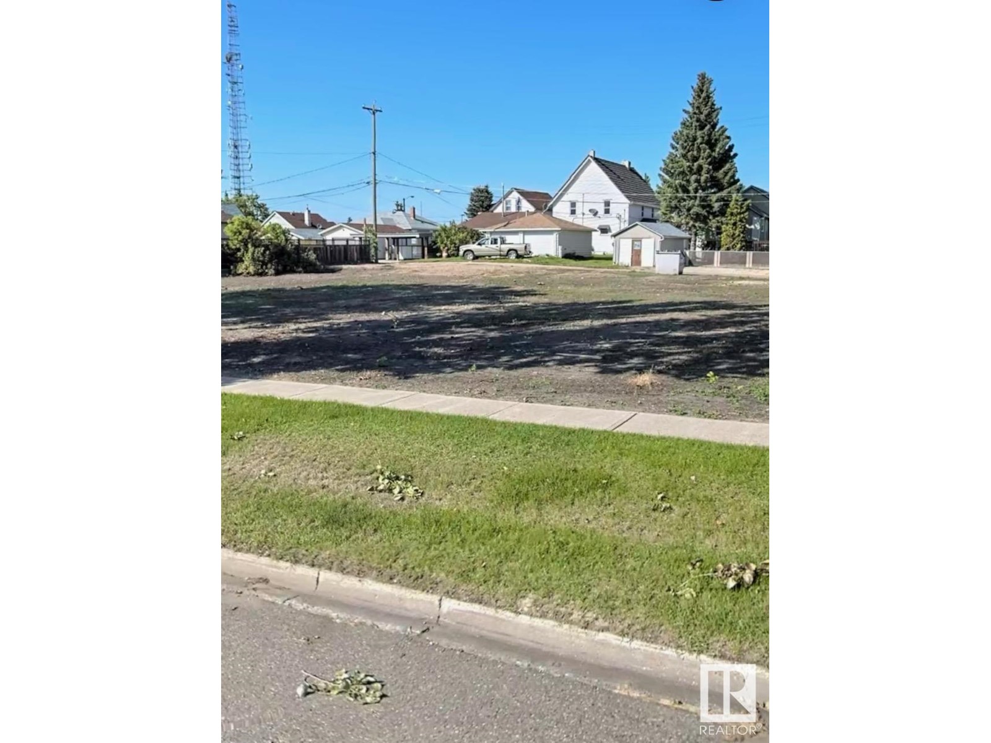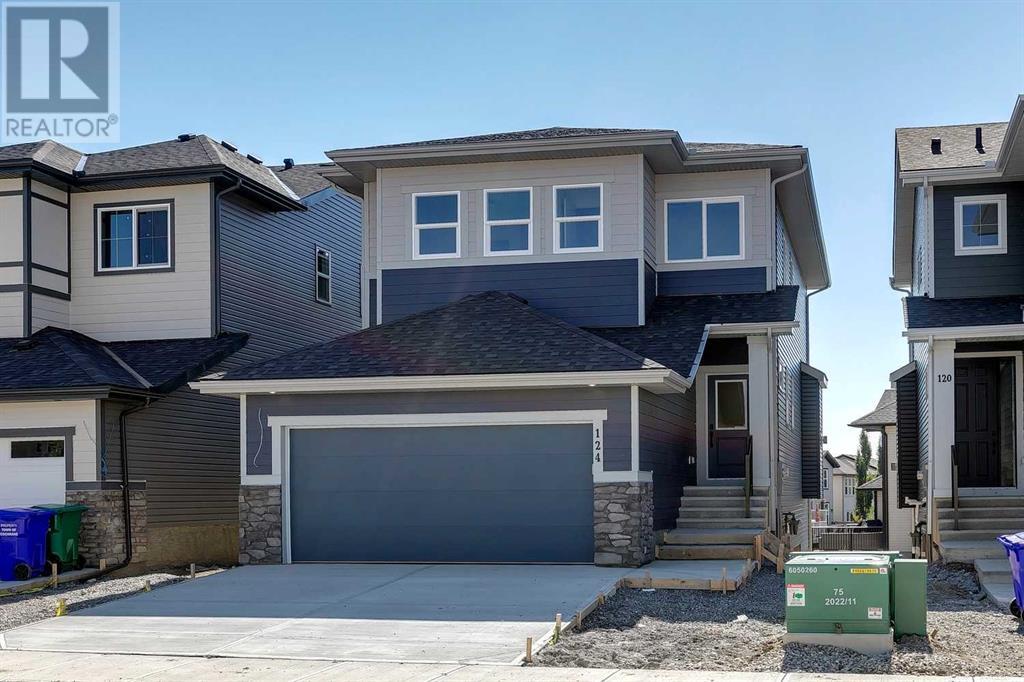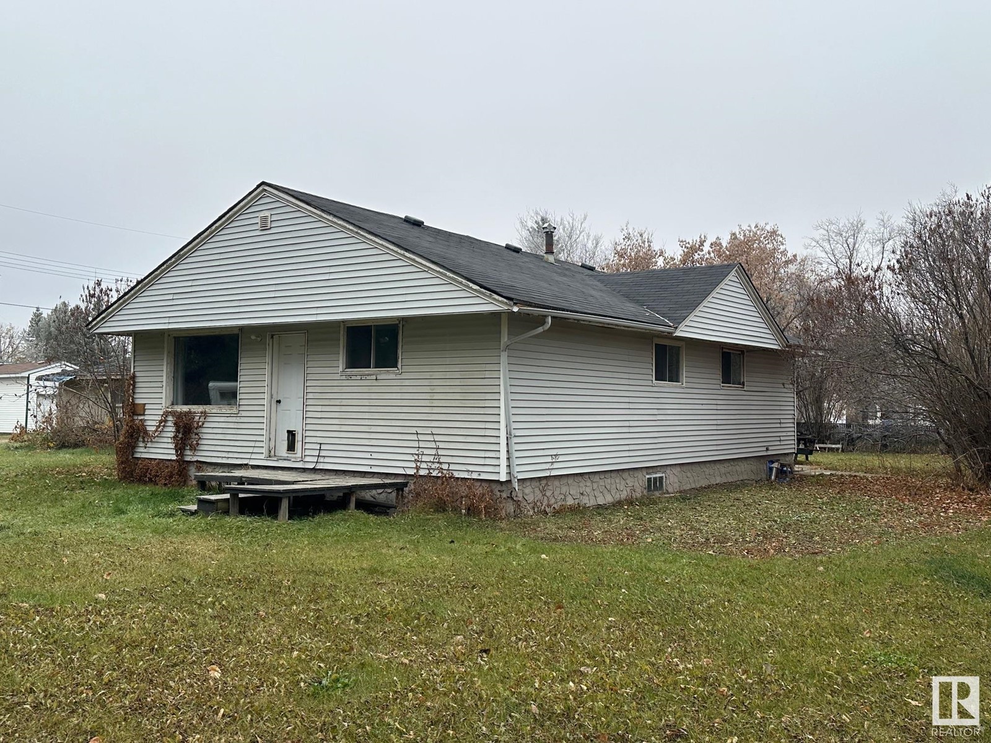3502-3504-3508, 3500 48 Avenue
Red Deer, Alberta
A great start or addition to your investment portfolio, 4 individually titled townhouse condominiums. Rare to find such an attractive unique complex that has a great location on the south side across from the park and trail system with a view from every unit. Complex sits on 11,600 Sq ft lot with fenced off street paved parking with 2 stalls for each unit. Well maintained, upgraded vinyl fencing, upgraded decks and aluminum railings. New shingled installed 2024. Each unit offers open kitchen and dining area and 2 Pc bath on the main, lower level has 2 bedrooms, storage room, 4 Pc bath room and mechanical room, approx. 977 Sq ft finished per unit. Has great potential to generate 70,,000 per yr gross income and produce an attractive cap rate, and even greater if you want to maintain yourself. Each unit has individual billing for gas and power. Water sewer and garbage are billed to the complex. Note these are presently mainly owner occupied, no rent roll. (id:50955)
RE/MAX Real Estate Central Alberta
4901 48 Av
Vegreville, Alberta
2 LOTS READY FOR DEVELOPMENT SITUATED IN THE MIDDLE OF VEGREVILLE... GREAT OPPORTUNITY TO BUILD A FAMILY HOME OR MUTI - FAMILY COMPLEX. CLOSE TO SHOPPING, REC. FACILITIES, LIBRARY. (id:50955)
RE/MAX Elite
203 Kinniburgh Loop
Chestermere, Alberta
Welcome to 203 Kinniburgh Loop, a beautifully designed 4-bedroom, 3-bathroom home on an oversized pie lot. This home is built by the renowned Golden Homes, a five-star builder celebrated for exceptional quality and craftsmanship. This stunning property offers a perfect blend of modern time-less pallet and thoughtful design features for comfortable living in one of Chestermere’s most sought-after neighborhoods.The home boasts an impressive open-to-below layout that creates a grand, airy feel as you enter the home. A main floor bedroom and full bathroom provide convenience and flexibility, perfect for hosting guests or accommodating multi-generational living. The triple car garage offers plenty of space for vehicles and storage, with the added convenience of a side entrance.Inside, the home features 9-foot ceilings on both the main floor and in the basement, enhancing the spacious feel. The kitchen is outfitted with high-end cabinetry that extends to the ceiling, gas range, spindle railings and a Gas Fireplace. This home also features triple-pane windows, built-in MDF shelves throughout, separate entrance, Quartz counters and more. The luxurious master suite offers a serene retreat, complete with a free-standing tub, double vanity closed off toilet and glass free standing shower offers a retreat for all who enter. Designed with energy efficiency and future readiness in mind, the home comes with a solar panel rough-in and gas lines for the BBQ and garage heater locations, making outdoor entertaining and future upgrades effortless. With its thoughtful design and Golden Homes' attention to detail, 203 Kinniburgh Loop offers everything a family could want. (id:50955)
Real Estate Professionals Inc.
4906 48 Av
Vegreville, Alberta
3 LOTS IN THE HEART OF VEGREVILLE... PRIME BUILDING LOCATION FOR THE RIGHT DEVELOPER. PERFECT FOR AN APARTMENT COMPLEX OR SENIOR HOUSING. WALKING DISTANCE TO SHOPPING, LIBRARY, REC. FACILITIES. (id:50955)
RE/MAX Elite
1 Spruce Hill Road
M.d. Of, Alberta
Breathtaking is the word to use for this one-of-a-kind property. Located on the shores of Lawrence Lake, Alberta, you are surrounded by endless outdoors recreation opportunities. This property is a haven for those seeking both an active and peaceful lifestyle. As you drive though the powered security gates, you set your eyes on both the magnificent view of the lake and the immaculate home. Situated on 37 beautiful acres of cleared and treed land with over 820 ft of shoreline, there are also private trails throughout. An asphalt driveway leads to the grand custom-built stone and wood beam entrance. This stunning custom-built home features over 5600 sq ft of high-end living space including 5 bedrooms, 3 bathrooms, office and more. The large entrance way leads you into the gorgeous open concept kitchen, dining room and living room with oak vaulted ceilings, hardwood flooring, floor to ceiling fireplace and panoramic views of the lake. The kitchen is a chef’s dream with custom oak cabinetry, huge island, granite countertops, high end appliances and a stunning Elmira wood burning stove. There is a 4-season sunroom, huge main bathroom with granite countertops and jacuzzi tub and 2 bedrooms with lake views. The master suite feels like you have walked into a magnificent retreat with custom high-end finishes, rock feature walls, build in TV, fireplace and floor to ceiling windows and patio doors. The spa like ensuite has ceramic heated floors, double vanities, copper sinks and granite countertops, a marble top soaker tub, stunning tile and glassed walk-in shower. The heated ceramic floors continue into the huge custom-built walk in closest with solid wood shelving, dressers with granite tops and revolving shoe rack. The lower level is a beautiful walk out facing the lake that is an entertainer’s dream. Whether it is a movie night in the massive family room enjoying the rock feature wall with amazing 10 ft live edge mantel, built in 75” TV, fireplace and Bose surround sound, or in the large games area including a pool table and hot tub, 2 bedrooms, bathroom, laundry room, storage. This home is equipped with 2 furnaces, one for each level, central air conditioning, water system & triple pane windows. Enjoy the unparalleled views with the massive wrap around deck. This property also boasts a kids play area, heated above ground pool, large firepit area, stunning landscaping, RV parking with full hook ups, 3 wells, 2 septic systems. A double garage with a backup generator. Two large heated shops, the first shop is 40 'x 80' x 16' with 2-14' doors, 220 wiring, 6 indoor/outdoor dog runs with grooming room, exercise pens & a large gym including equipment. The second shop 32' x 54' x 10' with 220 wiring. A horse barn, 40' X 80' cold storage building, hay shed and 71' x 112' outdoor riding arena and more. This property is surrounded by crown land, public trails and a public boat launch. This is an outdoor lover’s dream and a must see to truly experience what it has to offer. (id:50955)
Royal LePage County Realty
33 Athens Road
Blackfalds, Alberta
WELCOME HOME TO AURORA HEIGHTS one of Blackfalds Newest subdivisions! - Modern and Fully Finished Super cute 3 Bedroom END Unit on a REVERSE PIE LOT with single detached GARAGE! This FORMER SHOW HOME is in move in ready condition with great features included such as Triple glazed windows, soft close cabinets, large kitchen island, roughed in under slab heat, High efficient furnace, water on demand, upgraded appliances, electric fireplace with blower fan, 3 bathrooms with the ensuite featuring dual sinks and walk in closet. The Fully fenced yard offers space for a dog run or shed along side the single insulated detached garage. With 2 levels of living space this townhome is perfect for first time home buyer or as an investment. This little gem is a pleasure to show! (id:50955)
RE/MAX Real Estate Central Alberta
6115 51 Avenue
Stettler, Alberta
This spacious family home is situated in a quiet area of town, making it an ideal retreat for a growing family. The front and rear decks provide ample space to relax and enjoy the outdoors, while the mature trees offer shade and privacy. The detached 24' x 30' garage, and two storage sheds provide plenty of room for parking, storing tools, or outdoor equipment. While the garage is not heated, its plumbed for gas, insulated, wired, and has air supply lines along the work bench. Behind the garage from the alley you have a 35' x 24' parking pad, as well as a 24' x 17' parking pad. The yard also features a cement patio, perfect for outdoor entertaining, and a 6ft privacy fence. Decorative cedars and a rock garden add a extra touch of elegance to the exterior. Inside, you are greeted by a large welcoming entryway with beautiful wood accents. This home has large windows that fill the rooms with natural light, creating an inviting atmosphere. There is an open concept living and dining room, as well as a formal dining room for larger gatherings. The primary bedroom is spacious with a 2pc ensuite and walk in closet. Another generous bedroom and a 4 pc bath complete the main level. There are several closets and storage areas throughout the house, providing ample space to keep everything organized. Downstairs you'll find a wet bar, fireplace insert for decoration only, and large family room, perfect for games and movie nights. This home offers plenty of space for relaxation and creation. You will find another large bedroom down the hall, a 3 pc bath, and your laundry area. Overall, this large family home offers a perfect balance of comfort, functionality, and outdoor space. Walls are prepped for primer and your favorite paint color. Its location to playgrounds and schools adds convenience for families with young children. (id:50955)
Maxwell Real Estate Solutions Ltd.
171 Starling Way
Fort Saskatchewan, Alberta
Purchase from the award-winning builder, Mutti Homes! This pre-construction sale offers possession in January 2025. Enjoy a south-facing backyard in this stunning duplex with a side entrance, ideal for a future mother-in-law suite. The SOHO floor plan boasts 1,508 sq. ft. of living space, including a deep 23.5' attached double car garage. Located in Southfort Meadows, this 2-story half-duplex offers :The main floor/basement features 9-foot ceilings, modern kitchen cabinetry extending to the ceiling, and premium vinyl plank flooring. Upstairs, you'll find 3 spacious bedrooms, a bonus room, a laundry closet, and a full bathroom. The master bedroom includes a walk-in closet and a luxurious ensuite. Additional amenities include a community hall, ice rink, and nearby schoolsSouthpointe Elementary, Jr. High, and St. Andre High School. Please note: Photos are representative of the show home. Please note: Photos are representative of the show home. The property is currently at the framing stage (oct 2024) (id:50955)
Maxwell Polaris
161 Starling
Fort Saskatchewan, Alberta
Modern duplex with south facing backyard! Includes Side Entrance for future mother-in law suite. The River Valley II Floor plan comes with attached Double Garage, 1600 sq. ft., side entrance, DEN , Bonus Room and more! This 2 storey half duplex is located in Southfort Meadows with great access to the community ice rink/hall, schools, future church, parks and playgrounds at walking distance. Features: big double attached garage, fireplace, upgraded finishing, high end vinyl plank floors. Main floor features 9ft ceilings, DEN, modern kitchen cabinets right to the ceiling. Upstairs you'll find 3 large bedrooms, BONUS ROOM, 2nd floor full laundry room and a Full bathroom, master bedroom has walk in closet and full ensuite bathroom. Pictures of show home are a representation of potential finishing and upgrades available, homes may vary to clients needs and budget. Pre-sale only: Possession January, currently at Mechanicals stage (Oct 26). Includes $3500 builder appliances credit. (id:50955)
Maxwell Polaris
24 Long Close
Red Deer, Alberta
Welcome to your dream home! This beautifully maintained bi-level residence boasts a finished basement, offering ample space for relaxation and entertainment. Located in the sought-after community of Lonsdale, this home provides a perfect blend of comfort and convenience. Spacious Layout: With three generous bedrooms and two well-appointed bathrooms, this home is perfect for families or those looking for extra space. Enjoy the versatility of a fully finished basement, ideal for a family room, home office, or play area. Experience the vibrant community of Lonsdale, known for its friendly atmosphere, nearby amenities, and parks for outdoor enjoyment.This bi-level home is not just a place to live but a place to create lasting memories. Don't miss your chance to make this charming property your own! Schedule a viewing today! (id:50955)
Maxwell Real Estate Solutions Ltd.
18 56019 Range Rd 230
Rural Sturgeon County, Alberta
Beautiful WALKOUT BUNGALOW, TRIPLE HEATED GARAGE, WITH CITY WATER only 20 MIN to EDMONTON. This 1740sqft Hillside home with breathtaking views of the Sturgeon River Valley is situated on landscaped, fenced, 1.0 ACRES located in the mature community of Casa Vista. PAVED ROADS from Hwy 28A & throughout the development. The charming front porch invites you to this spacious, open concept layout, with vaulted ceilings, infused w/natural light, offering incredible country views! The Kitchen provides ample cabinet space, granite countertops, eat-up bar, skylight, walk-thru pantry that leads to generous Mud Room w/2pc Bath. The Main Living is complemented by cozy gas fireplace, TV alcove & equipped w/speaker system throughout the home. Large Primary Bedroom w/generous walk-in closet & 5pc Ensuite, plus 2nd Bedroom & 4pc Bath complete the main level. New Carpet leads to the WALKOUT Basement w/ wet bar, Laundry, 3rd Bedroom, & Storage galore! Enjoy Golf, Groceries, Schools, Tim Hortons & Amenities within 5 mins. (id:50955)
Now Real Estate Group
124 Heritage Boulevard
Cochrane, Alberta
Nestled in the picturesque community of Heritage Hills in Cochrane, stands a testament to quality craftsmanship and thoughtful design: the Devine Custom Homes Bentley Model. Crafted to the highest standards, this residence exemplifies modern luxury and functionality. The open-concept main floor boasts 9-foot ceilings and large oversize windows, flooding the space with natural. Whether you're hosting a dinner party or enjoying a quiet evening at home, the spacious living area provides the perfect backdrop for any occasion. The kitchen is a chef's dream, featuring integrated appliances, quartz countertops, and a gas fireplace. Luxury vinyl plank flooring adds a touch of sophistication, while the seamless flow between the kitchen, dining, and living areas makes this home ideal for both everyday living and entertaining. Upstairs, you'll find three generously sized bedrooms and a bonus room, providing ample space for your family to relax and unwind. The primary suite is a true sanctuary, with a spa-like ensuite featuring a custom-tiled shower. Whether you're getting ready for the day or unwinding after a long day's work, this ensuite offers the perfect retreat. The remaining bedrooms are equally impressive, offering plenty of room for children, guests, or a home office. The unfinished walkout basement offers endless potential for customization and expansion. Whether you envision a home gym, a media room, or a guest suite, the possibilities are endless. With seamless access to the outdoors, you can easily extend your living space into the backyard, making this home perfect for outdoor entertaining. With its prime location in the community of Heritage Hills, Cochrane, this residence offers the perfect blend of luxury living and natural beauty. (id:50955)
Real Broker
82 Westview Drive
Sylvan Lake, Alberta
YOUR NEW HOME AWAITS YOU! You'll love the layout of this 5 bedroom, 2 bath fully finished bi-level home situated in Lakeview Heights. Main level has an open concept design with a bright modern style living area with large newer windows to let in lots of natural light and a tasteful neutral color pallet. Kitchen and dining has ample space with plenty of cupboards, counter space, tiled backsplash and stainless steel appliances. Main level is perfect for your growing family with 3 bedrooms including the spacious primary bedroom with access to the full size bathroom with double sinks. The lower level features a spacious family room with plenty of flexible options plus an additional 2 bedrooms, large laundry/storage room and a full size 4pc bathroom. Enjoy your backyard from the awesome deck with your family and friends. Backyard is fully fenced ensures privacy and security. Additionally, there is potential to add a detached garage. Upgrades throughout recent years include brand new flooring installed on the main level, windows, doors, lighting, hot water tank, furnace, central air, roof shingles, fence, deck, updated bathrooms and kitchen, paint and much more. Close to schools, parks, trails, shopping and a short distance to Sylvan Lake's Beachfront you will not be disappointed. (id:50955)
RE/MAX Real Estate Central Alberta
59525 Rr 270
Rural Westlock County, Alberta
Be in awe of this 20 acre estate 1 kms to Westlock. Over 1200 sf. ft home: lots of upgrades, island-kitchen w/quartz counters, 3 sinks, good storage & dining area w/French doors opening to large, covered deck w/sky-lights. Big living room, 3 bdrms & 2 baths (ensuite w/shower) all on main floor. Lower level w/big bdrm, bath w/shower, laundry room & HUGE family room w/gas fireplace. Outside over 20,000 sf/ft of concrete & asphalt parking, completely new septic system 2023, big garden area & mature planted trees/landscape. Amazing shop 5,000 sq. ft. total w/6 O.H. doors w/openers, in-floor heat, commercial kitchen, 3-pce bath w/shower, utility room, mezzanine (man-cave) w/pool table, wet bar, internet & tv & lots of room to entertain. Also 30'x50' coverall bldg. Once pre-approved for six 2-acre parcels leaving about 8 acres with the home, shop & yard or keep it all. Municipal water is on the land but the well is a good one! Only 1 km west of Westlock & 1 hour to Edm., this property is ideally located. (id:50955)
RE/MAX Results
8 Kiwyck Li
Spruce Grove, Alberta
POSSESSION READY. LYONSDALE HOMES build Energy efficient homes. Front attached double garage. Main floor Den with a full bath. The kitchen boasts an ultra-modern built-in wall oven & microwave with Ceiling height cabinetry complementing an immense island adding counter space for the culinary artist in you. Open to above living area. 4 bedrooms upstairs, including a primary en-suite custom finished with floor-to-ceiling tiles, a built-in soaker tub and a huge walk-in closet. A Bonus room. 9 Ft ceilings on main floor, 9 Ft celing on the second floor with 8-foot doors. Deck is part of the built spec. Separate entrance to the basement. Still time to choose your finishing material and colors. (id:50955)
Maxwell Polaris
293 Baneberry Way Sw
Airdrie, Alberta
Stunning recently completed Marigold floorplan is ready for IMMEDIATE POSSESSION. Built by Minto, it features a beautiful open living space, lots of a natural light and an unspoiled walk out basement for future development. Wildflower residents can enjoy the community Hillside Hub amenity building featuring an outdoor pool and hot tub, as well as house a year-round sports court with various activity opportunities. The newly completed playground, pump truck, pickle ball court and sports court feature amenities your family can enjoy as soon as you move in. The community is just a 15-minute drive from Cross Iron Mills Mall and less than 25 minutes from YYC International Airport. (id:50955)
Bode
141 West Lakeview Point
Chestermere, Alberta
FULLY RENOVATED, BACKS ONTO SCHOOL/PLAYGROUND, BACKYARD - OVER 2300 SQFT LIVEABLE SPACE, 3 BEDROOM, 3.5 BATHROOM, STEPS FROM LAKE, DUAL GARAGE, HALF DUPLEX - Step into your elegantly done home that begins with a foyer that opens into your first family room. This open concept floor plan continues into your main living, kitchen and dining spaces. This main living space features large windows bring in a lot of natural light and a warm fireplace. It also opens onto your large deck which connects to your fenced back yard. A dual attached garage leads into your laundry room on this main floor and a half bath completes this floor. The upper level has 3 bedrooms and 2 bathrooms with one ensuite included. The basement has a large rec room, 3pc bathroom and a storage room that can be used as a bedroom. This home is in a solid location with shops, backing onto a school (PERFECT FOR KIDS), walking paths and the lake nearby. This home is also equipped with A/C, central vacuum, and sprinkler system. (id:50955)
Real Broker
3 Karlzen Court
Whitecourt, Alberta
Practical and affordable 3-bedroom, 2-bathroom home on a spacious 5,856 sqft lot! Enjoy a large, private yard with no neighbors behind. The bright open layout features vaulted ceilings and ample natural light throughout. The primary suite includes a generous walk-in closet and a full tub/shower combo. Recent updates include new shingles and flooring throughout. Relax on the large deck or utilize the handy storage shed. Why pay expensive rent when you can own your own home? (id:50955)
RE/MAX Advantage (Whitecourt)
60110 Rr265
Rural Westlock County, Alberta
Privacy, elegance & beauty are all here - magical 5 acres 2 KM to town. Stunning 2,135 sq ft home (9' ceilings) w/attch triple garage (12' ceiling). Exquisite chef's kitchen w/large island, brkfst area, dble oven, dble microwave, gas stovetop, electric stovetop, Bosch D/W, fridge w/ice & water, butler's pantry w/bar-fridge. Dining room w/hand-scraped floors. Big laundry rm w/sink & storage. Liv rm w/gas firepl. Office/den w/oak floor & walls w/library & gas firepl. Huge primary suite w/w.i. closet, gorgeous ensuite bath - dble sinks, air-swirl tub & separate shower. 9' bsmt w/in-flr heat, tv/den area, fmly room w/pool table & wet bar w/bar-fridge, wine closet, 2 big bdrms w/huge closets, 4 pce bath plus an exercise room. Patio doors to huge concrete deck 17'x44' w/roof over half & glass windbreak. Beautiful yard w/lawns, vegetable garden, well lit firepit area on concrete, amazing kid's treehouse, long concrete driveway lined w/tall, wired lamps & 20' Aspens. Good well & town water at road. QUALITY IN ALL (id:50955)
RE/MAX Results
3 Lyons Crescent
Whitecourt, Alberta
Cozy family Bungalow Located on a mature street. This home backs onto a school with a large playground, basketball nets and plenty of green space for everyone to enjoy. Walk into a spacious living room with beautiful bay window looking over the front yard. Moving into the eat in kitchen with another generous sized bay window overlooking the maintenance free backyard. The main floor also holds the primary bedroom with a full 4 piece ensuite, two other bedrooms and another 4 piece bathroom. The basement has a very large family room, a closed door den and an office. To finish off the basement is a laundry room and 4 piece bathroom. There is a 22x24 detached garage with back alley access and RV parking for two! (id:50955)
Royal LePage Modern Realty
524 49119 Range Road 73
Rural Brazeau County, Alberta
Vacant Lot for sale in River Ravine Estates, one of the most sought-after subdivisions in Brazeau County! Subdivision borders Drayton Valley and has the luxury of town services! Tucked into a corner close to the entrance of the subdivision and backs onto trees! Lot is perfect if youre looking to build with a walk-out basement! Sale subject to GST (id:50955)
Century 21 Hi-Point Realty Ltd
7 Lamplight Dr
Spruce Grove, Alberta
This two story home features 3 bedrooms, 2 and a half bathrooms, and has room to grow with an unfinished basement! The main level of this home includes a bright living room with a gas fireplace, gourmet white kitchen, and a dining space with access to the huge backyard and deck. Upstairs your primary bedroom features a walk-in closet and 4pc. ensuite with separate tub and walk-in shower. The two secondary bedrooms share the main 4pc. bathroom. A large bonus room completes the upper level. Enjoy parking this winter in your heated double attached garage. Close to great shopping, amenities, and schools. (id:50955)
Century 21 Masters
5007 54 Av
Warburg, Alberta
Incredible opportunity in a prime location! Cozy, updated 1,120 sq' bungalow with 3 bedrooms & main floor laundry is situated on 3 Side by Side lots! Total frontage of 141.75' x 134.19' deep = .436 of an Acre! Two of the lots have a frontage of 50' wide, and the 3rd lot (18) has a frontage of 41.75' wide. Potential to build a duplex, triplex or even a fourplex. Great as a flip, revenue property, or to call home and expand/develop when you're ready. Right across the street from Warburg School (Kindergarten to Grade 12), a perfect location for a dayhome or afterschool care. The potential is virtually limitless. Gorgeous mature trees surround the property perimeter. The Seller will consider a rent to own for the right Buyer. Priced to sell quickly. (id:50955)
Royal LePage Arteam Realty
112067 292 Avenue W
Rural Foothills County, Alberta
Welcome to this beautiful oasis conveniently situated 30 minutes from downtown Calgary on 40 acres in the rolling foothills south of Spruce Meadows, Sirocco Golf Course and Granary Road. Once you enter through the wrought-iron gate, the long tree-lined asphalt driveway sets the mood of what is to come and beautiful landscaping sets the tone of grandeur. This 9,284 sqft home is perched on top of rolling land with idyllic 360 degrees of panoramic mountain and city views. The foyer greets you with a stunning open-rise spiral staircase that frames the center indoor garden. Soaring ceilings, huge skylights, solarium allows the sun to drench this estate home while taking advantage of the incredible views. The main floor kitchen is massive with abundant cabinetry, high-end JennAir appliances, upgraded lighting and huge island. Other rooms include the dining room, eating nook, tea room, great room with 30 foot ceilings and double sided fireplace, music room, library/office, 2 bathrooms and laundry room. Enjoy the stunning panoramic mountain views from your 1000 sqft deck with glass railing, gazebo and spiral staircase that takes you to the immaculately landscaped yard. The upper floor features the primary retreat with 5 piece ensuite bath, private balcony, huge walk-in closet, and adjacent sitting room with gas fireplace and another balcony. Two additional bedrooms each with their own ensuite baths and walk-in closets and a lovely front balcony to enjoy your morning coffee complete the upper floor. The fully developed walkout basement is a wonderful place to entertain and to enjoy movie nights with the family. Large recreation room with wood burning fireplace/stove, full wet bar with cooktop stove, 2 additional bedrooms, dedicated hot tub room, sauna, games room, 5 piece bathroom, utility room and cold storage room. Also included is a 55x80 foot shop with 12 foot ceilings, dual sliding door on both ends and constructed out of sheet metal. Fully fenced with high tensile stre ngth fencing, secondary power for an additional dwelling. Beautiful pond at the west end of the property. This property must be seen to be fully appreciated. Book your private viewing today. (id:50955)
Sotheby's International Realty Canada


