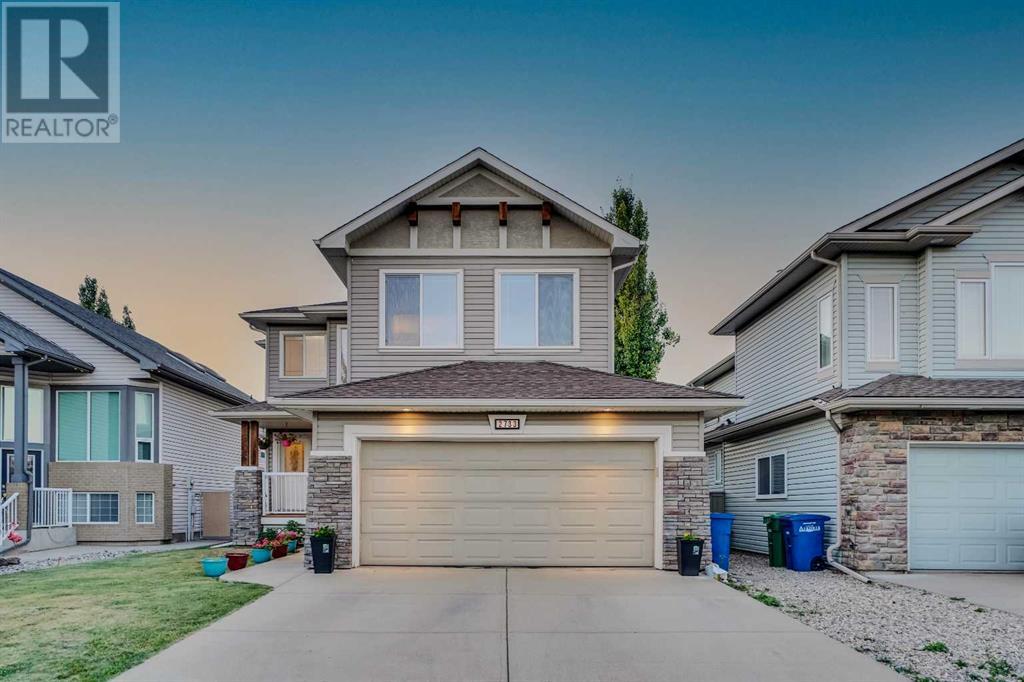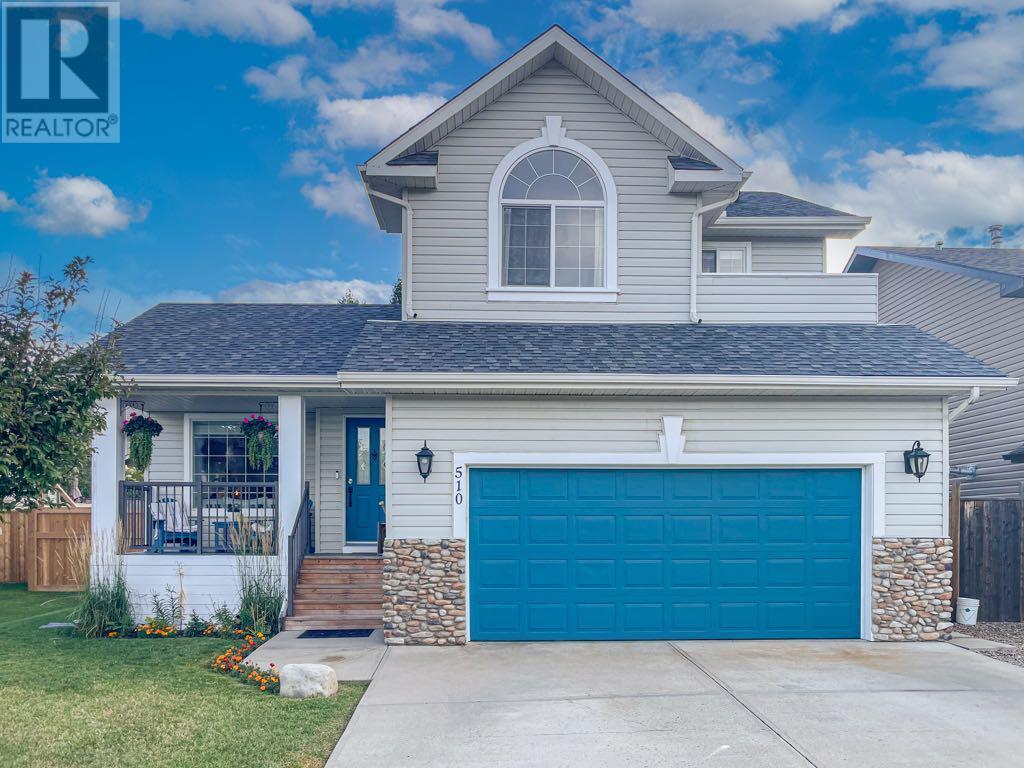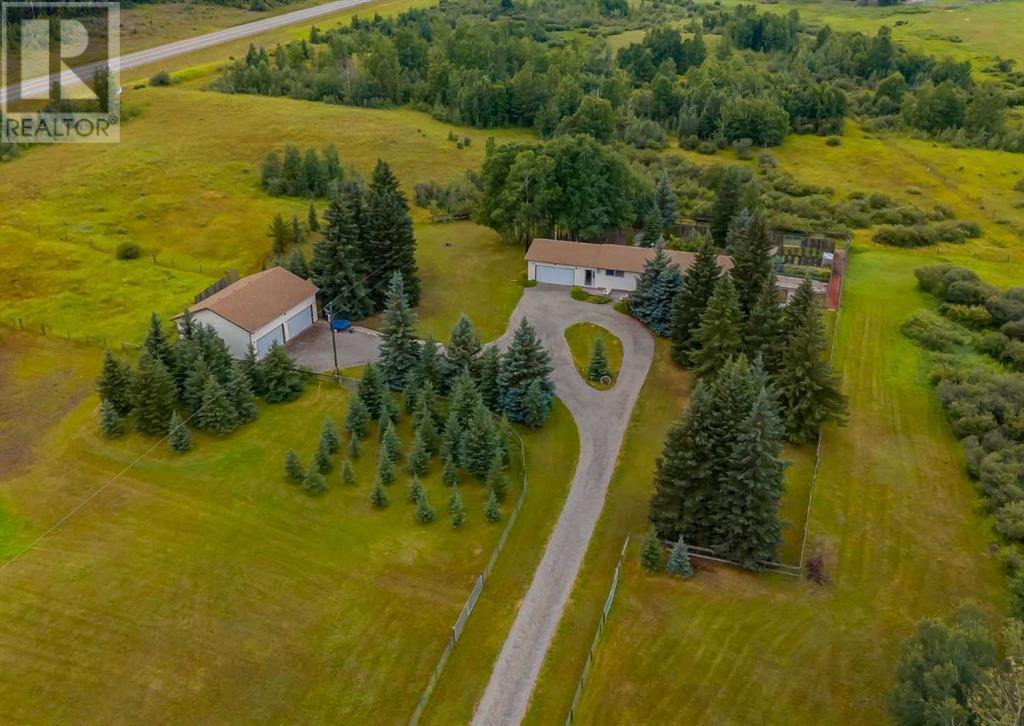4264 Westbrooke Road
Blackfalds, Alberta
Looking for the perfect home to raise your family. Then look no further than this amazing home in the growing community in Blackfalds. Close to the school, pool, skatepark, and stores just to name a few. This 5 bedroom home has never been smoked in, or had pets. As soon as you walk into this immaculate home, you will notice that the front steps leading up to the front door are not a normal riser. Had them specially built with a wider tread and lower riser for easier walking up the steps. As you walk into the kitchen/dining room/ living room, you are greeted by the vast open space, and a kitchen that boasts amazing quartz counter tops. You also have main floor laundry. Windows upstairs are triple pain. Garage floor was done professionally with a layer of rocks and epoxy. LED lights in the home, garage and outside for low maintenance. The front door side glass opens up to make it easier for moving your furniture in. This home has a low maintenance yard and the back fence opens up onto the green space for your kids to enjoy playing. Enjoy sitting on your composite deck with a coffee and the sun shining on you, or use the awning to get some shade going. In floor heating has its own thermostat. This is a very well loved and maintained home and it is just waiting for you. (id:50955)
Royal LePage Network Realty Corp.
2733 Coopers Circle Sw
Airdrie, Alberta
Welcome to this fully finished 3 Bedrooms, 3.5 Bathrooms, 2600+ sqft total living space home with RV PARKING in the award winning community of Coopers Crossing. This home features a furnace, central air conditioning, HRV System, phantom screens & has beautiful hardwood floors throughout the main level. In the kitchen there are features such as granite counters, stainless steel appliances, raised eating bar & corner pantry. The main level laundry with new machines is off the garage which is over-sized and heated. Upstairs you will find a large bonus room with vaulted ceilings, master bedroom with a walk-in-closet & lovely en-suite w/ separate shower & tub. 2 spacious bedrooms & 4 pc bathroom finish off the upper level. The basement is developed & has a spacious family room, 4 pc bathroom & plenty of storage space. The backyard is massive and has room for a 30 plus ft RV with access to the backlane, and there is still room for a trampoline! The deck also features gas line for family BBQs! Being close to amenities and all levels of schools, walking paths and parks this home won't last long! Call your favorite realtor to see this stunning home today! (id:50955)
Diamond Realty & Associates Ltd.
30 Morton Close
Penhold, Alberta
This spacious two-story home sits on one of the largest lots in Penhold and offers a wealth of features perfect for family living. The open-concept main floor features beautiful white cabinetry in the kitchen, along with a pantry, providing ample storage space. Large kitchen island with eating bar and counter tops. A pleasure to entertain on this main level. The open foyer creates a welcoming entryway. An attached double garage adds to the convenience and functionality of this home. Well laid out primary bedroom includes a walk-in closet and a 4-piece ensuite , separate shower, large jetted tub & plenty of natural light. The convenience of an upper-level laundry room saves time and effort. Outdoors, there's plenty of room for RV parking, and the expansive lot even has the space to build a detached garage. The basement is undeveloped, offering buyers the opportunity to customize it to their liking. this is the perfect place to raise your family in this wonderful community.Located in a quiet area, this property combines comfort, privacy, and potential, making it an ideal family home. (id:50955)
Royal LePage Network Realty Corp.
954 Cobblemore Common Sw
Airdrie, Alberta
Brand New Detached Home in Cobblestone Creek, Airdrie!This stunning home in the desirable Cobblestone Creek community features 4 bedrooms and 3 bathrooms. As you step inside, you’re welcomed by a spacious foyer. On the right, you’ll find a main floor bedroom with a full bathroom—perfect for guests or an office.The modern kitchen, equipped with stainless steel appliances, overlooks the dining and living area, with large windows flooding the space with natural light. Upstairs, you’ll find 3 bedrooms, including a primary suite with an ensuite, a bonus room, and a dedicated laundry room for added convenience.The home also boasts a side entrance, a decent-sized backyard, and a concrete parking pad—offering practicality and style in one package.Don’t miss out on this fantastic opportunity to make this beautiful house your home! (id:50955)
RE/MAX House Of Real Estate
413 10b Street
Nobleford, Alberta
For more information, please click on Brochure button below. Beautiful 5-Bedroom Home in quiet Nobleford. Welcome to this dream home in the charming and quiet town of Nobleford! This stunning, 2016 built house features 5 spacious bedrooms, including a very spacious master suite with a big walk-in closet, and 4 modern bathrooms, providing plenty of space for your family. The property includes an attached garage for your convenience and a closed patio, perfect for enjoying peaceful evenings outdoors. Inside, you'll find a summer kitchen downstairs, ideal for entertaining guests or hosting family gatherings. The house also comes with a shed for extra storage, keeping your living spaces clutter-free. Location is everything, and this home has it all! It's just a short walk from a fantastic spray park and a K-12 school, making it perfect for families with children. Nearby restaurants offer a variety of dining options, adding to the convenience of this location. Don't miss the opportunity on this beautiful home! (id:50955)
Easy List Realty
101 Cattail Run
Rural Rocky View County, Alberta
Wow factor everywhere in this home with a rare gem corner lot that boasts a huge .22 acre of glowing unobstructed lake and mountain views from sunrise to sunset in the heart of the community of Harmony. Picture your family taking in panoramic views from the 3rd level loft which includes a full bath, expansive windows, and a tranquil roof top patio overlooking the lake. The heart of this home is the expansive island where you can gather around with family and friends. Outdoor living doesn't get any better than this grand side yard patio, accessed off the dining room through sliding doors, creating a truly spectacular outdoor oasis with a hot tub, enjoying endless lake views. A breathtaking primary bedroom with more spectacular lake views includes a 5 piece ensuite, two more bedrooms that share a second jack and jill bath, and a versatile second floor bonus room. The 3rd floor living area also includes a built-in queen size murphy bed with an open space rec room that leads to the roof top patio. It doesn't get better than this to unwind after a long day at the park, beach, golfing Mickelson National Golf Course or quick trip to the mountains. This home is a must see as it’s hard to put into words all that it has to offer. (id:50955)
Royal LePage Benchmark
4816 49 Street
Lougheed, Alberta
Welcome to your dream home in the charming community of Lougheed! This expansive bungalow, boasting over 1800 square feet of living space on the main level, is perfectly designed for comfort and entertainment. Offering multiple living areas, including one with a cozy wood-burning fireplace, this home invites you to relax and unwind in style. Featuring 5 bedrooms and 3 bathrooms, there is ample space to accommodate a growing family and guests or to dedicate rooms for hobbies and home offices. The kitchen has been updated with paint, lighting, and new stainless steel appliances including a gas stove! (newly incoming granite sink and tile). The heart of this home extends to the basement, where you will find a spacious recreation room complete with a pool table, perfect for hosting game nights and gatherings. There are two bedrooms, an office, and 3 three-piece bathroom in the basement, a large laundry room with a new washer and dryer (pet pro!), and another washing machine for those extra dirty clothes! For added convenience, this home has a double attached garage equipped with 10-foot-tall doors that accommodate a variety of vehicles, including trucks and large SUVs. The garage and additional RV parking space make this home a haven for automotive enthusiasts and adventurers. This large home is nestled on two lots that span 12,000 square feet. The outdoor space offers a fenced backyard, providing privacy -especially with the covered deck! The yard has been meticulously kept and is landscaped for easy maintenance. It includes apple trees, saskatoon bushes, a cherry tree, & raspberry bushes. There have been updates throughout the years, including - showerheads and faucets (2023/2024), Furnaces (2) - 2008, Hot Water Tank - 2021, Shingles - 2020, 5” Eavestroughs - 2021, Windows - 2013, and extra blown-in insulation in the attic, new fan into the garage to pump heat into from the basement, central air conditioning, the home also features a water softener and RO system that is hooked up to the kitchen sink and is also plumbed to the basement fridge as well, the furnace and ducts have recently been cleaned - 2024. This property is rare in Lougheed - the community offers services such as a grocery store, post office, walking paths, restaurant, community hall, seniors center, and a recreation center. Within 20 minutes, you will find adjoining communities with all services, including Hospitals, Doctors’ Offices, Dental offices, K -12 Schools, Grocery Stores, Gas Stations, Beauty Salons, Veterinary Clinics, and more! (id:50955)
Coldwell Banker Battle River Realty
311 South Harmony Drive
Rural Rocky View County, Alberta
Looking for that perfect family home in the amazing community of Harmony, look no further. This home offers over 3400 sq ft of living space, with 5 bedrooms and 3 1/2 baths and multiple living room areas for everyone to spread out. The open concept kitchen, dining and living room have been upgraded with many custom built-in features. The dining room has a built-in coffee bar and display cases, carrying into the feature wall detail around the fireplace in the living room. The oversized deck in the backyard is perfect for entertaining the whole family. Out back you will really appreciate the oversized 3rd garage bay that will fit any large 1 ton trucks. Upstairs you will find 3 bedrooms and a large bonus area for an office or family room. The primary has a great ensuite bath and walk-in closet with access to the laundry room. The lower level is fully developed with another 2 big bedrooms, a 5 piece bath and a great family room with an electric fireplace. (id:50955)
Royal LePage Benchmark
On Wall Street Road
Condor, Alberta
**Dream Acreage Opportunity in Clearwater County** Unlock the full potential of rural living with this 5.07-acre property situated in the serene landscapes of Clearwater County. Located just a stone's throw south of Highway 11 on the fully paved Wall Street Road. Mature trees border the North and East boundaries of the property and power installation fully paid. Zoned CRA Country Residential Acreage (please reference County zoning requirements) and yielding 15 to 20 round hay bales, the property not only offers a slice of agricultural heaven but also features several areas to build your dream home while enjoying beautiful views to the west! This great location is a brief drive west of Eckville and offers an easy commute to the bustling areas of Rocky Mountain House, Sylvan Lake and Red Deer. Start your journey today and embrace the exceptional lifestyle that awaits in Clearwater County. (id:50955)
Coldwell Banker Ontrack Realty
240045a Highway 1
Rural Wheatland County, Alberta
10 kms east of Strathmore on the south side of the highway. This home is amazing and move in ready!! Situated on 6.67 +/- acres with a new shop with entertaining loft. Walking up you will notice the yard has amazing views to the west. There is beautiful flower beds, garden boxes, a chicken coop, goat pen, pasture for horses, green house, storage sheds, play set, garden tractor and much more. This home has been recently stained and is wheel chair friendly with a ramp to code for easy access. Walking in you will notice this home has been freshly painted and upgraded. The stunning entry way leads you to the open concept floor plan of the 6 bedroom 2338 sqft of soaring space spread over one level. The kitchen is stunning with a massive island, dark cabinets, newer upgraded appliances, massive walk in pantry complete with metal shelving, large dining area and patio doors to your screened covered deck with gas fire table and BBQ space. Each bedroom is generous offering plenty of space for your furniture. The bathrooms have been renovated and remodelled. There is a large bright living room, family room, flex room and laundry room. You can also entertain your company in the finished loft on top of your recently built 50x25 shop!! Other recent upgrades to this home are in 2017 there has been a new furnace, hot water tank, pressure tank and asphalt shingles. This home is a must see and only 7 minutes east of Strathmore. Call your agent today!! (id:50955)
RE/MAX Realty Horizon
510 Diamond Crescent
Diamond Valley, Alberta
This well maintained, charming home is located in a quiet, highly desirable community. Abundant green space close by where the neighbourhood children enjoy riding their bikes and outdoor adventures. From the moment you pull up, you will see that this home has lovely curb appeal. With a farmhouse-cottage vibe, you will be sure to love all of the thoughtful updates. The vaulted ceiling in the living room gives the main level an airy and spacious feel. Windows front to back creates great air flow. A fresh, contemporary paint palette was chosen to accent the spaces. The kitchen is bright with a pantry, a sunny window over the sink and newly updated appliances. The bathroom on the main level has elegant character and the attached DOUBLE GARAGE IS HEATED with a new door motor that can be controlled on your phone. Heading upstairs you will find 3 generous, bright bedrooms. The primary bedroom is vaulted, has an ensuite and it's own PRIVATE DECK that looks west to the MOUNTAINS. Imagine sitting out looking at the stars before you go find your pillow; a tranquil space to unwind. The basement is finished with a great play/movie room, a full bathroom with a walk in shower with a magazine worthy laundry room!! Watch the sunset from the covered front porch or entertain family and friends on the newly added HUGE BACK DECK!! Equipped with overhead twinkling lights, a fire pit area and plenty of space to garden and play. The yard is fully fenced. Best of all, the neighbours are kind and welcoming. This is a great street to call home. If you have children attending schools in Okotoks, the bus has a pick up location very close by. The roof shingles were replaced in 2017, the lighting has been tastefully updated and the membrane on the upper deck has been replaced. (id:50955)
Century 21 Foothills Real Estate
1 Priddis Creek Drive
Rural Foothills County, Alberta
If you are looking for room for horses, travel trailer storage and the freedom of Alberta blue skies, this is it! At just under 16 acres in Priddis Creek Estates, this 3 bedroom, 2 bathroom walkout bungalow has almost 2000sqft of living space with a massive fenced in backyard and pastures beyond.This immaculate bungalow features a large eat in kitchen, a formal living room with wood burning fireplace, and a formal dining room with passthrough from the kitchen. The floor to ceiling windows welcome amazing views of Alberta’s beautiful rolling hills, bringing nature into the living spaces.Down the hall, there are 3 good sized bedrooms with an ensuite off the primary. Both bathrooms have been recently updated. Downstairs includes a large recreation room with another wood burning fireplace, a den with closet and a quiet office space with a plethora of built in shelves. The lower level also features direct walkout access to the lower patio and walkway to your fire pit, for those starry foothills’ nights. Your fenced in backyard provides a garden, three dog kennels, upper deck and lower patio and still has plenty of room to suit your needs. Beyond your backyard you have a children’s playhouse, two animal shelters, multiple pastures that have been used to board horses, a creek and a pond. On top of the oversized heated double attached garage there is also a massive 40’ X 30’ shop with 13’ ceilings. At the front of the property there are three 20’ sea containers and an RV parking pad, whether you use them yourself for storage or entrepreneurial enterprises the choice is yours. Beyond your own property Priddis Creek Estates features a shared pond, clubhouse, pasture, baseball diamond, riding corral and a playground. All this and yet right at the edge of the city: 12 minutes to city limits, 15 minutes to stoney interchange, 20 minutes to Shawnessy shopping centre, 25 minutes to the park and ride, 20 minutes to Costco, 10 minutes to Bragg Creek and 8 minutes t o Priddis (id:50955)
Tink












