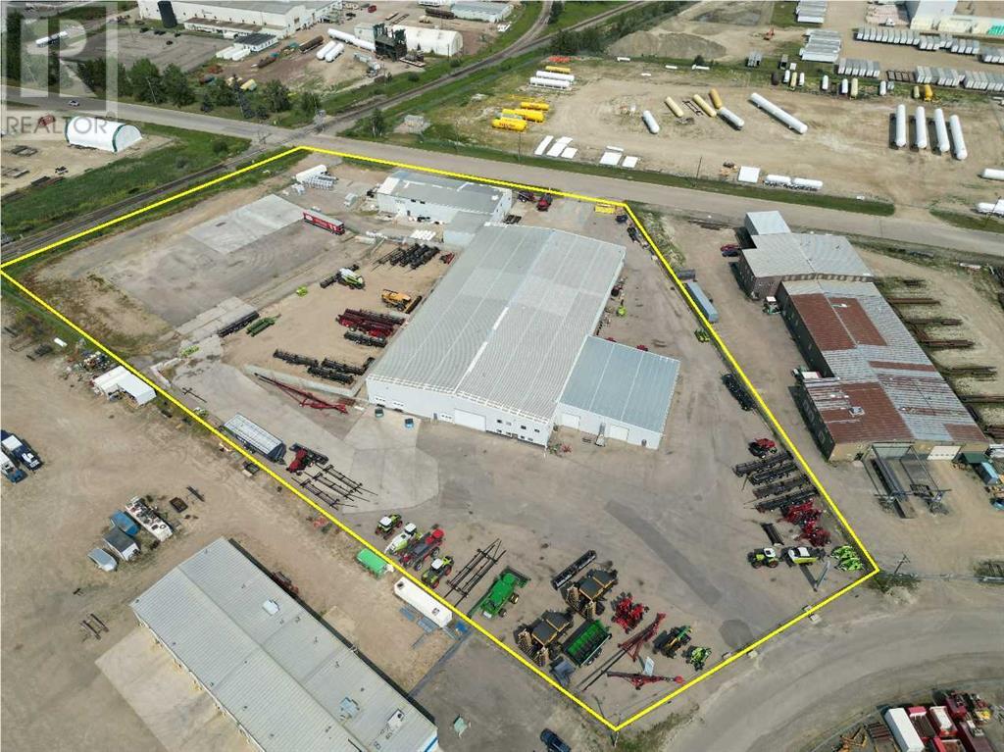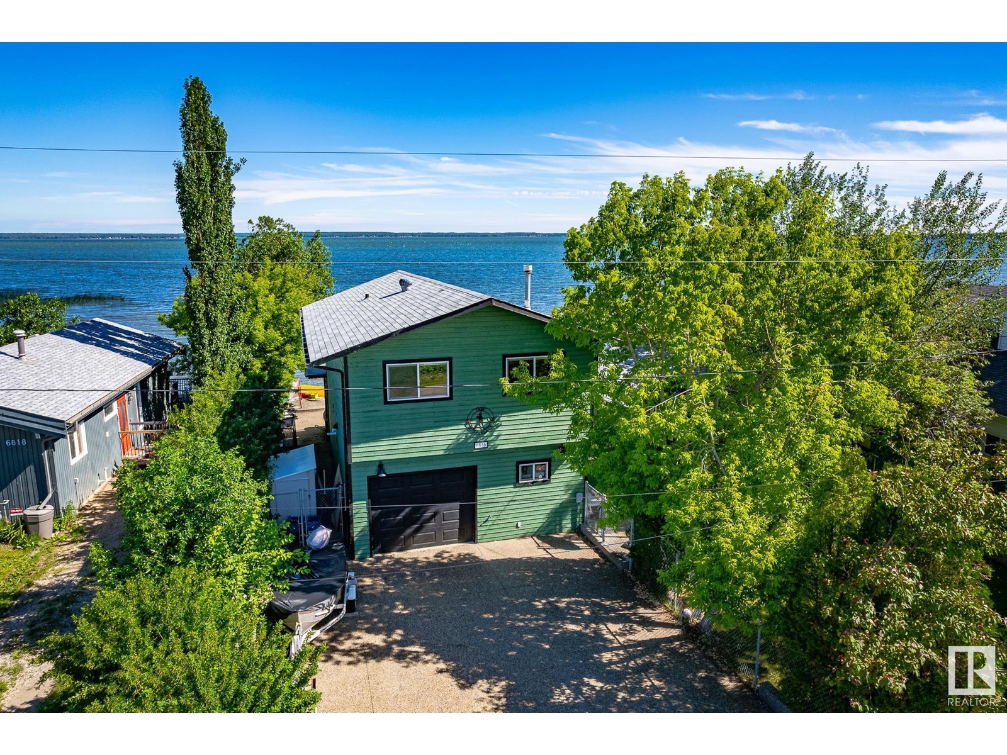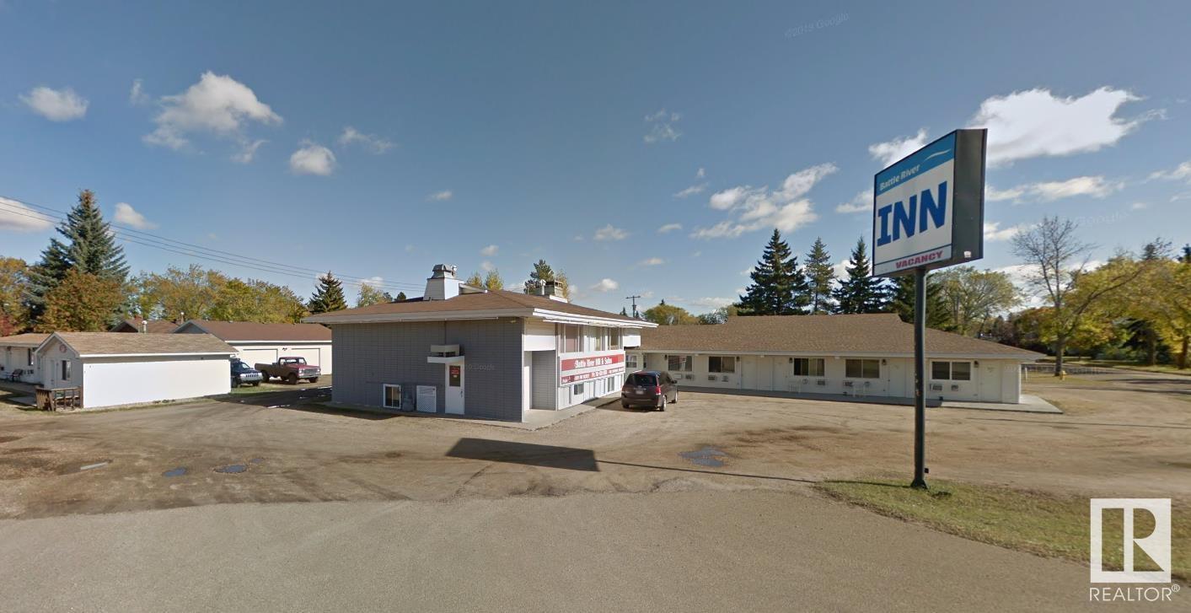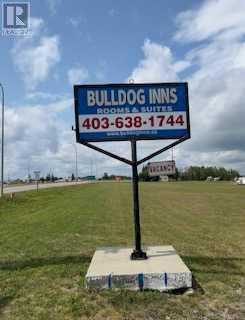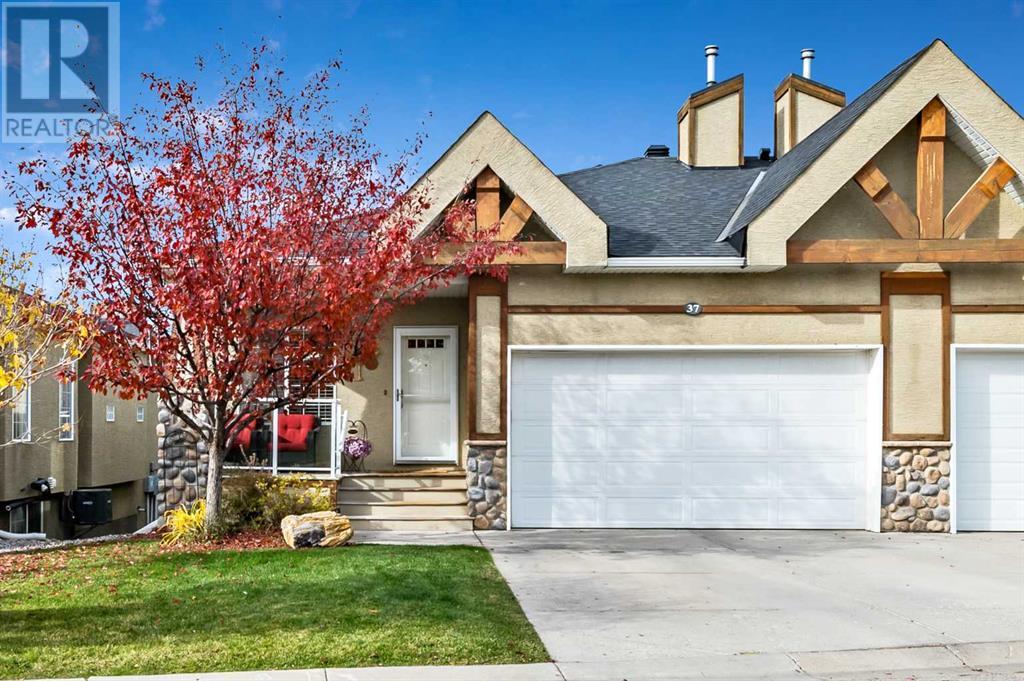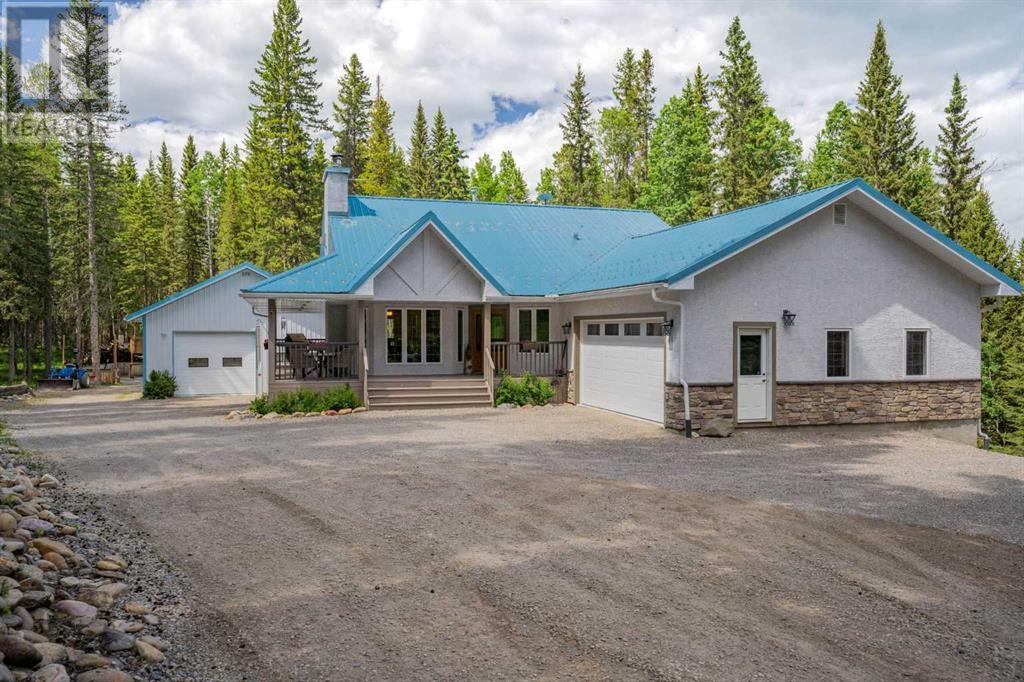1372 South Point Parade Sw
Airdrie, Alberta
Welcome to your dream home in South Point! This unique new construction 4-bedroom, 3 fulls, this gem offers the perfect blend of modern elegance and comfort, designed to meet all your family's needs. As you step inside, you'll notice the thoughtful layout, featuring a main floor bedroom room and full bath, ensuring convenience and flexibility for multi-generational living. One of the standout features is the private primary suite, offering a luxurious retreat within your own home. The primary bedroom boasts a vaulted ceiling creating an open and airy atmosphere. The home boasts 9-foot ceilings on both the basement and main floor, amplifying the sense of space and offering a bright and inviting ambiance throughout. The side-entrance to the basement further enhances the potential for this home. Located in the heart of South point, this stunning home offers the tranquility and privacy you desire. Being a brand-new construction, you'll be the first to call this house a home, providing the opportunity to create lasting memories and put your personal touch on every aspect. The property is in close proximity to a school and numerous parks making it perfect for families with children. Don't miss this incredible opportunity to own a brand-new, never-lived-in home with unique features and a prime location. (id:50955)
Real Estate Professionals Inc.
#16 4527 55 Av
Tofield, Alberta
Welcome to 16 Belvedere Gardens in the charming community of Tofield! Well cared for and maintained, 55+ condo complex! 2 bedroom, 1 bathroom townhouse with single attached garage. Open concept of kitchen, dinette, and living room greets you upon entering this lovely home. Kitchen features prep island and corner pantry. Living room has a corner gas fireplace and access to outside patio pad & green space. Large primary bedroom, second bedroom, 4pc bathroom, and laundry/utility room completes the main floor. Cozy, quiet, and comfortable- a must see !!! (id:50955)
Maxwell Devonshire Realty
46 Mccool Crescent
Crossfield, Alberta
Situated on 6.77 acres of fenced and paved heavy industrial land, this property boasts over 56,000 sq ft of steel buildings. The main building encompasses 47,790 sq ft, featuring 1,350 sq ft of main floor office and showroom space, with an additional 1,137 sq ft of mezzanine offices. The remaining area is dedicated to heated shop space, offering flexibility with 7,200 sq ft that can be isolated from the main structure. A generous 24-foot ceiling height accommodates various industrial operations. The property includes a 8,400 sq ft second building and features a layout that allows for easy yard separation, catering to diverse operational needs.Crossfield is a growing community and is approx. a 10 minute drive to the City of Airdrie and 25 minutes to the City of Calgary. Easy access to Stoney Trail, Highway 1 and Queen Elizabeth 2 Highway. (id:50955)
RE/MAX Aca Realty
#654, 22113 Township Road 440
Rural Camrose County, Alberta
Discover your own slice of tranquility with this stunning .55 acre property at Sherman Lake. This beautifully upgraded 2016-built home features 3 spacious bedrooms and 2 full baths, perfect for relaxing and entertaining. Enjoy an abundance of natural light through all-new windows and exterior doors, enhancing the warmth of every room. From the moment you wake up to the gentle sounds of nature, to savoring picturesque sunsets from your expansive 8'x32' deck, this residence offers breathtaking lake views from every living space. The open-concept design seamlessly connects the living area to a modern kitchen, complete with a generous island and a handy pantry, making it ideal for gatherings. Plus, all appliances are just a year old, ensuring contemporary convenience. Retreat to the primary bedroom, featuring a sizable walk-in closet and a luxurious 4-piece ensuite, providing a perfect oasis after a long day. The exterior boasts a charming front yard, an insulated 20'x24' garage with a lean-to, and a heated pump house for additional storage. With your own water well and two 1200-gallon holding tanks for sewer, the property is fully equipped for comfort. Your furry friends will love the newly fenced yard, and you'll appreciate the added air conditioning for those warm summer nights. A Generac generator ensures you’ll never be left in the dark during storms. Don't miss this opportunity to embrace peaceful living in a home that blends comfort with nature's beauty. (id:50955)
RE/MAX Real Estate (Edmonton) Ltd.
6009 60th Street
Olds, Alberta
Welcome to this beautiful bi-level! Boasting three bedrooms up and two down it is perfect for the large family. Have the little ones up stairs and the older ones down! The large kitchen and dinning area are perfect for socializing while entertaining friends or family! Step out onto the two tiered deck with a privately treed back yard for those beautiful summer nights! Keep those toys warm in the 24x28 heated garage and RV parking along side the house. Book your showing today! (id:50955)
Town Residential
618 Prospect Avenue
Acme, Alberta
Interior pictures for illustration only - Updated exterior photos of actual home! New build fully finished bi-level, 4 bedroom home on a large 50' x150' lot in the Village of Acme. Walkout from the lower level to your yard that backs onto the schools track and enjoy watching your kids walk to and from the school, with a brand new school being built to accommodate years of growth in this quiet, growing village! Bright, open plan with spacious main level dining, living and, kitchen featuring a large island and stainless steel appliance package (fridge, stove, dishwasher, microwave with built in range hood). 3 Bedrooms and a 4pc bathroom wrap up the main level. Downstairs in the finished walkout lower level you will find a good sized office, the forth bedroom, the second 4pc bathroom and a large rec room that opens up to your huge back yard. The yard will include a large gravel parking pad with the option to additionally a have a garage built. Price includes GST with rebate to the builder, new home warranty, 10x10 garden shed Acme is a great family community with tons of recreational options from golfing, outdoor pool, ball diamonds, soccer fields, playgrounds, curling club and campground. Quick commute to Airdrie or Calgary. Drive a little and save a lot on a brand new fully finished home! Photos from previous home built by same builder. Get in early and still have an opportunity to select some options to fit your style! (id:50955)
Exp Realty
6816 St.anne Trail
Rural Lac Ste. Anne County, Alberta
Discover this stunning lakefront home in Val Quentin, offering over 1900 sq ft of beautifully renovated living space. This 4 bedroom, 2 bathroom residence boasts modern updates throughout, including new granite countertops, large granite island, coffee bar, gas fireplace, central Vacuum, NEW hot water tank, NEW well pump, NEW water pressure tank, and New water softener Enjoy the breathtaking views from the deck out front, perfect for entertaining or relaxing. The property also features a single attached garage for convenience and storage. Don't miss your chance to own this exceptional lakefront retreat, where luxury meets natural beauty. (id:50955)
RE/MAX Professionals
5015 54 Av
Gibbons, Alberta
MOVE RIGHT IN! This Recently Renovated - 5 BEDROOM - Gibbons bungalow home with Double Detached Garage is a SHOW STOPPER! Spotlessly Clean, this Home just underwent a complete New Interior Paint Job with Brand New Vinyl Flooring & Custom Millwork BIRCH Trim & Baseboards. You'll be very impressed with the expansive main floor Living Room which nicely flows into the Sizable and Stylish Kitchen & Dining Room Area. Renovated Upstairs washroom features Tile surround shower and tub with a custom built in medicine cabinet. Downstairs Features a HUGE Rec. Room with Roughed in Wood Burning Fireplace area, 2 additional bedrooms, A Renovated 2nd Full Washroom, Under stairs storage & New Hot Water Heater. Extra's to this home include: Brand New S/S Hoodfan, Dishwasher & Stove, Newer Shingles, Updated Vinyl Windows, Central A/C, 2 Skylights, Fenced Yard, RV Parking & a Newer Style garage half insulated with power. Located on a Quiet Street in the Quaint town of Gibbons located 15-20 Minutes from North Edmonton. (id:50955)
Sterling Real Estate
402033 23 Street W
Rural Foothills County, Alberta
*Open House Canceled* Welcome to your dream home, a breathtaking two-story Cornerstone Custom Home built in 2016, nestled on 3.11 beautifully treed & landscaped acres. This gorgeous property welcomes you through custom-designed gates and along a paved driveway, leading to a home that perfectly blends luxury and comfort.As you step through the front door, you're greeted by a spacious foyer that flows into an open-concept living space flanked with stunning large windows, providing unobstructed mountain views. The home's smart layout includes a private home office, an inviting living room featuring a coffered ceiling, a cozy gas fireplace with a stone surround and mantle, and oversized picture windows that fill the space with natural light. Throughout the main floor, you'll find exquisite engineered wide plank hardwood flooring that adds warmth and elegance. The dining area is perfect for family gatherings, seamlessly connected to a three-season glass-enclosed sunroom that is perfect for morning coffee or evening sunsets while enjoying the breathtaking mountain views. The chef's kitchen is a culinary delight, boasting a huge center island with its own sink, lots of storage space, built-in cabinetry with country-white shaker finishes, granite countertops, and upgraded stainless steel appliances. A spacious walk-through pantry conveniently leads to a mudroom and the garage, not just any garage...a stunning 4-car garage(you read that right, 4-car attached garage)—every car enthusiast's paradise, complete with epoxy flooring, heating, windows for natural light, and three large garage doors at opposite ends for efficient access. Venture upstairs to discover a charming bonus room with its own private balcony, ideal for stargazing amidst the tranquil mountain backdrop. The luxurious primary suite is a true retreat, featuring a generous walk-in closet and a spa-like ensuite equipped with infloor heating, a double vanity, a walk-in shower, and a relaxing soaker tub. Two additi onal sizable bedrooms also boast walk-in closets, along with a large laundry room complete with a sink and built-in cabinetry for even more storage..The expansive, undeveloped basement offers high ceilings and awaits your personal touch to create the additional living space of your dreams. Outside, you'll find inviting patios at both the front and rear of the home, perfect for entertaining guests or enjoying peaceful evenings. A separate two-car garage with its own woodstove adds extra versatility to this remarkable property. Surrounded by beautiful gardens, trees, and shrubs, a cozy fire pit area completes this outdoor oasis. Don't miss this rare opportunity to own a piece of paradise! Book your private showing today with your favorite realtor! (id:50955)
Cir Realty
1186 Coopers Drive Sw
Airdrie, Alberta
OPEN HOUSE SATURDAY NOVEMBER 16, FROM 1-4! Stunning Opportunity in the sought after area of Coopers Crossing! Close to PARKS, SCHOOLS, and SHOPPING, you will not find a better location than this one! This home offers 3,300 sq ft +/- of living space, a HUGE backyard that is like a PRIVATE oasis, TRIPLE detached garage (24x30, heated, 220v, with custom cabinets). The home has had many upgrades including built-ins, shelving, tile floor(w/kerdi underlay), 9' ceilings , lots of huge windows, extra pot lights, and elegant fixtures, two laundry hookups, engineered hardwood, vinyl plank, custom woodwork and loads of storage! The kitchen is a chef's dream with a granite island/eating bar, an abundance of storage, newer stainless steel appliances including gas stove, and a great sized eating area. The living room has a gas fireplace as a focal point with built-in shelving. Finishing off the main level is a formal dining room with wainscotting, a main floor office with custom cabinetry, a fully finished mudroom, and 2 pc powder room. On the upper level there is hardwood throughout. You will find a generous size centre bonus room and three oversized bedrooms - one of which is the PRIMARY retreat that is highlighted by a walk-in closet and a spa like ensuite with separate walk-in shower. The basement is fully finished with a wet bar (led lighting), recreation space, 4th bedroom, and a 3pc bath with a LUXURIOUS STEAM shower. This home must be seen to be appreciated, call today to book your private viewing! (id:50955)
RE/MAX Rocky View Real Estate
418, 37543 England Way
Rural Red Deer County, Alberta
Discover serene living in this meticulously maintained 1995 SRI mobile home, nestled within the adult community of Waskasoo Estates. This charming home offers a comfortable and stylish living space, perfect for those seeking a peaceful retreat. The Key Features are a Modern Kitchen. The heart of the home boasts a stunning kitchen with ample counter space, stylish oak cabinets, and an updated tile backsplash. It has a Spacious Living Area. The inviting living room features a generous seating area and large windows that flood the space with natural light. ALuxurious Primary Suite. The primary bedroom offers a tranquil retreat with floor-to-ceiling his-and-hers closets and a spacious ensuite bathroom featuring a walk-in shower, newly renovated and updated in 2024. The Versatile Great Room: is a flexible great room/TV room that provides endless possibilities for customization. It has a Well-Maintained Exterior. The beautifully landscaped yard showcases mature trees, vibrant lilacs, and open space. It comes complete with an Attached Garage for you to enjoy the convenience of an attached garage, perfect for parking or storage. The Yard is an Outdoor Oasis. Relax on the 10x10 covered deck or soak up the sun on the decorative cement pad. Recent Upgrades: Walk-in shower and bathroom floor (2024), Hot water tank (2014), Refrigerator (2018), Kitchen stove (2020), Heat tape (2022), Dryer vent (2022), Microwave (2022), Dishwasher (2023), Ceiling paint (2017), Home re-levelling (2017). Don't miss this opportunity to own a well-maintained mobile home in a desirable community. With its numerous upgrades and serene setting, this property offers a comfortable and stylish lifestyle. The Monthly Pad Rental is Currently $500, with 2024 Property Taxes of $822. (id:50955)
Century 21 Advantage
5208 51 Av
Bonnyville Town, Alberta
ATTN Investors and First time home buyers looking to get into the Rental market!! Located conveniently off main street Bonnyville, this 2005-built home is an excellent investment opportunity! Warm and welcoming, the main floor boasts an open concept living area with vaulted ceilings and kitchen with large island, dining room with patio doors to access a great deck off the back of the house, as well as a master with ensuite, two additional bedrooms, and full bathroom. The Separate back entrance leads to the Legal basement suite that is a bright, 2-bedroom, 1-bath income earner! Laundry and utilities are completely separate and there is plenty of space for parking. Live in the upstairs and rent out below or Rent out both units- the choice is yours! (id:50955)
RE/MAX Bonnyville Realty
4801 53 St
Forestburg, Alberta
THIS IS A VERY PROFITABLE MOTEL BUSINESS; THIS IS AN EXCELLENT OPPORTUNITY FOR A FAMILY OR 2 FAMILIES. THE PROPERTY CONSISTS OF A 29 UNIT MOTEL (19 KITCHENETTE) WITH 3 BED OWNERS SUITE, CLEAN & COMFORTABLE. HWY 856 @ 53; SE OF EDMONTON, EAST OF RED DEER. FINANCIAL STATEMENT AVAILABLE FOR SERIOUS BUYER. (id:50955)
Royal LePage Arteam Realty
830 Main Avenue W
Sundre, Alberta
Long term established Motel business. 25 Unit motel on western edge of Sundre AB. Located it intersection of. Highway 27 and Highway 22. Manager suite. Alberta Government bought the land next door to develop. Possible tourist info site. There is 2 acres at the front of property with highway exposure that could be developed for possible RV storage, additional motel units or commercial sales. Steady income and easy to operate business. Owner could train if required. (id:50955)
RE/MAX Landan Real Estate
37 Rowland
Okotoks, Alberta
This beautiful walkout bungalow villa is located in the highly sought-after community of Air Ranch in Okotoks. The main floor flows over hardwood, and under a vaulted ceiling with plenty of natural light. The front room is flexible and can be utilized as a sitting room, home office, dining space, and more. The main floor offers an open-concept great room with the kitchen, living room, and dining area flowing together. The primary suite boasts a walk-in closet, and an ensuite with a heated floor, and an upgraded walk-through shower/tub. The main floor is completed by a separate laundry room and powder room. Enjoy access to the rear, west-facing deck where you can enjoy animals passing through the greenspace or grill with a BBQ gas line. The lower walkout level is fully finished with a family room with an inviting gas fireplace, two more bedrooms (one with a built-in Murphy bed), and a ‘Jack-and-Jill’ 4 piece bathroom with slate tile flooring, and plenty of storage spaces. The double-attached front garage is complete with a 220-voltage circuit and hot/cold taps. Surrounded by estate homes, just minutes from two golf courses, this villa provides easy access to a 23 acres of wildlife reserve with a large pond, perfect for peaceful nature walks. Don’t worry about lawn care or snow removal, your monthly condo fee includes all common area upkeep, making this villa ideal for anyone seeking a hassle-free lifestyle. (id:50955)
RE/MAX First
701 9 Street Se
High River, Alberta
Welcome to 701 9th Street SE! An executive bungalow with great curb appeal, in Emerson Lake Estates, and right across from Emerson Lake. This 1619sqft bungalow has 4 bedrooms, 4 bathrooms, a double attached garage, and a large private back yard with a great deck. The main level is home to the massive primary bedroom, 2 bathrooms, living room, dining room, den, breakfast nook and kitchen. The basement has 3 other bedrooms and 2 bathrooms, laundry, storage and flex room. Opportunities to purchase on this street don't come up that often! Come and see if this property is right for you! Emerson Lake has fishing in the summer, and ice fishing and skating in the winter. It also has a great little toboggan hill. You are also close to schools, walk/bike paths and playgrounds. (id:50955)
Century 21 Foothills Real Estate
4820 46 Street
Rocky Mountain House, Alberta
Character home in Rocky owned by the same family since built in 1950. This home has been well cared and loved throughout the years. In 2001 they built a 24X26 garage, completely finished and shows like new. The yard is beautifully landscaped with trees and perennials. The main floor features a big bright kitchen; all in white, solid wood cupboards. The living room is a fair size with a bay window. The primary bedroom, laundry room, main bathroom are all on the main floor. There is an abundance of storage space with all the built-in cabinets. There is a back mudroom that leads to a covered deck on the side of the house. Upstairs there is 3 good sized bedrooms with a large storage area in the center. There are 2 dormers upstairs facing east and west. The basement is poured concrete with a dirt floor that has been covered with wood. It is a dry mechanical space where the hot water tank and furnace are housed along with cold storage room. The shingles were replaced in 2020. This property is centrally located in town, easy access to shopping and schools. (id:50955)
Royal LePage Tamarack Trail Realty
7208 44 Avenueclose
Camrose, Alberta
Discover a haven of natural light in this stunning 1,557 sq. ft. high-end executive style bungalow. This home feels like a destination that you'll want to stay forever, featuring 4 spacious bedrooms, 3 full bathrooms and a front attached garage. This custom designed home boasts soaring 9 ft. ceilings, expansive windows, and two sets of French doors that lead to a wrap-around deck, seamlessly blending indoor and outdoor living and the ultimate entertaining space.The heart of the home is the open kitchen with gorgeous cabinets, brand new quartz countertops, incredible fixtures complimented by central A/C and a cozy fireplace in the living and dining area—perfect for both entertaining and relaxation. This space shows like a show home and theres little chance you won't gasp when you walk in the front door as the decor and finishing touches look like they're on the cover of a style magazine. The master suite is a true retreat, offering a large walk-in closet and an exquisite ensuite with dual sinks, a stunning soaker tub, and separate corner shower. There's main floor laundry, 2 additional bedrooms and a trendy main 4pc bathroom with all the tile work and trendy choices that set it apart as a special room on this home tour.The fully finished basement is an entertainer's dream, featuring a spacious bedroom, stylish 4-piece bathroom, an exercise room, an exceptional theatre room, and a generous recreation room with a "speak easy" vibe, complete with a wet bar.Step outside to your fully fenced yard, designed for ultimate enjoyment. The 8-person hot tub, and inviting patio with a fireplace create an idyllic setting for gatherings or peaceful evenings under the stars. Located in a quiet cul de sac, this will be the spot where you get to know your neighbours and a home you'll never want to leave. (id:50955)
Coldwell Banker Ontrack Realty
206, 1010 Railway Street
Crossfield, Alberta
Bright and cheery . 2 bedroom, 1 bathroom condo. end unit. . Freshly painted and new carpet, this home is in move in condition, without any work. Parking stall #46. Downtown location, walking distance to the local amenities . Great for first starter home or even as an investment. QUICK POSSESSION (id:50955)
Cir Realty
15 Elbow River Circle
Rural Rocky View County, Alberta
Nestled on four acres in the prestigious community of Elbow River Estates, adjacent to Elbow Valley and the Glencoe Golf and Country Club, this stunning property offers a serene country setting with picturesque landscaping, mature trees, and horse-ready amenities including electric cross-fencing and two shelters/barns. Enjoy panoramic, private views from every angle. The contemporary residence, crafted by renowned architect Bill Chomik, boasts over 3,900 square feet of developed living space. Key features include four spacious bedrooms, three luxurious ensuites, a newly renovated kitchen with granite countertops and top-of-the-line appliances, hardwood flooring, custom built-ins, and a main floor den. The home offers exceptional outdoor living with a spacious terrace, an outdoor fireplace, and a triple-car garage. Inside, relax by two wood-burning fireplaces or unwind in the lower-level media room. This is a rare opportunity to own a truly unique property that promises an extraordinary lifestyle. (id:50955)
RE/MAX House Of Real Estate
5920 Rue Eaglemont
Beaumont, Alberta
End unit Pacesetter townhouse with no condo fees, ideal for savvy investors or first-time buyers! Located across from schools in a family-friendly neighborhood near parks, trails, & playgrounds. The main floors open concept features laminate flooring, a bright living room & a functional kitchen with stainless steel fridge, gas stove, & newer dishwasher. Sink in the large island & a main-floor laundry room offers extra storage. Private 2-piece bath near the back door. Outside, a deck leads to the fenced yard & double detached garage with extra parking on the driveway. Upstairs, the primary bedroom boasts a walk-in closet and 4-piece ensuite, plus two bedrooms with their own walk-in closets & a shared 4-piece bath. Carpet upstairs. Newer paint throughout. Basement is unfinished, great area to add value here. Excellent investment potentialcurrent tenants would like to stay! (id:50955)
Royal LePage Gateway Realty
6 Hayfield Gv
Ardrossan, Alberta
Welcome home to this fabulous 4 bedroom, triple car bungalow in one of the best locations in Ardrossan Estates. Over .35 of an acre, and a 5 min wall to all levels of schools. With over 3000sq/ft of living space, no detail has been overlooked. As you enter from your porch into a grand foyer, beautiful hardwood floors flow throughout this entertainers dream home. The main floor boasts an office, powder room, a cozy living room that flows into a chefs kitchen with a large quartz isalnd, beautiful cabinetry, high end appliances and a fabulous butlers pantry. You will also find a spacious dining area that opens onto a large covered deck, to take the entertaining outdoors. A beautiful primary with a spa ensuite, walk in closet, and main floor laundry. Step downstairs to a games/family room, 3 large bedrooms, a full bathroom, bar and a gorgeous wine room. With 2 fireplaces, lots of storage, 9ft ceilings, and high quality workmanship throughout, this stunning home will not last. (id:50955)
Now Real Estate Group
147, 5417 Highway 579
Rural Mountain View County, Alberta
Price improvement! Welcome to this stunning 3+1 bedroom, 3 bath walkout bungalow, situated on a beautifully landscaped 1.94-acre treed lot just west of the quaint community of Water Valley. This home features a wrap-around covered deck, perfect for enjoying the serene surroundings.As you enter, you are greeted by a large front porch and welcomed into the main level with vaulted ceilings and a floor-to-ceiling stone fireplace with a natural wood mantle. The perfect-sized kitchen boasts granite counters, heated floors, a corner pantry, and is open to a large dining area with access to the wrap-around covered deck. The primary bedroom offers a 3-piece ensuite, while two additional good-sized bedrooms feature built-in closet organizers. Completing the main floor are a 4-piece bath, main floor laundry, and hand-scraped engineered hardwood and ceramic tile.The downstairs walkout level with in-floor heat includes another large bedroom, office space, living room, large recreation room, storage and utility space, an additional 3-piece bathroom, wood-burning fireplace, and a 3-person infrared sauna. Exit the lower level to find a deer-proof, fenced backyard oasis with a hot tub, perennials, stone decks, and a custom-built firepit.Additional features include an attached 2-car heated garage and a 40x30 heated shop with in-floor heat, a power door, built-in vac, and a 16x24 lean-to for parking all your toys. The yard also boasts a concrete sports pad/hockey rink with boards and outdoor lighting, perfect for hockey, basketball, pickleball, or RV parking. The north side of the property is a treed oasis with little paths, ideal for a tree fort. The property backs onto a municipal allowance providing walking access to the Little Red Deer River. Other highlights include power at the end of the driveway for Christmas displays, an RV parking stall with a holding tank, a strong well, and a brand-new septic system.Check out the 3D tour and book a viewing today! Quick possession is available. (id:50955)
Cir Realty
543
Rural Foothills County, Alberta
Where do you find 157.24 ( Full Quarter section) +- acres so close to High River and Okotoks? Beautiful rolling and beautiful topographic land for sale just west of High River and just south of Okotoks. Loved and managed land. Natural grasses, pasture, wild flowers and views.. this truly is something else this property !! Not only is it located perfectly, it also includes some GRAVEL!! Add in the views, a well, seasonal water, the gravel option and you get an exclusive piece of Alberta ground. Good well on the east quarter, and a creek that will run most of the year . When Geo was drilling and gravel testing he found subsurface water in the flat area by corrals. Quarter has proven aggregate by an Assessment prepared a year ago which is available to serious buyers . In the document attachments your agent will share with you a couple of maps that will give you an idea on locations. If you decide to harvest the gravel or if you decide to reside, either way this land is absolutely amazing. AND ... is so close to town but yet gives you the seclusion and the opportunities that could be yours. Check it out !! See the Arial video which will assist in a " birds eye " view of the Quarter section plus the 1/4 to the west which is c/s. Lots of grass, nothing has been on the land for a while now.. Gorgeous Alberta land with as ton of opportunity to do as you wish. (id:50955)
Century 21 Foothills Real Estate



