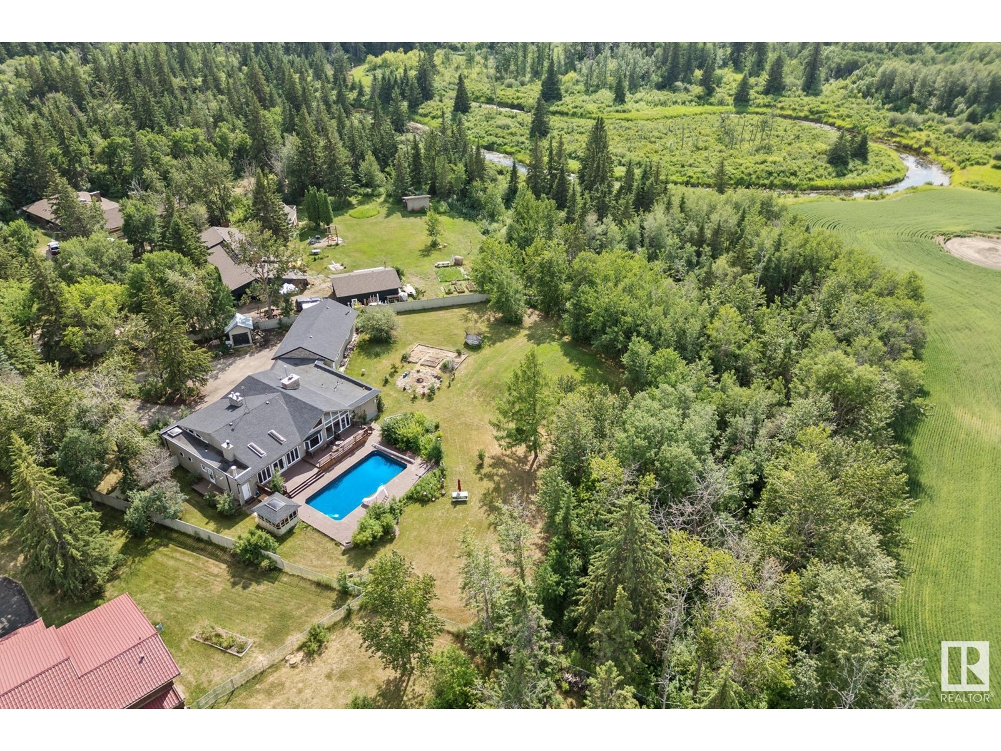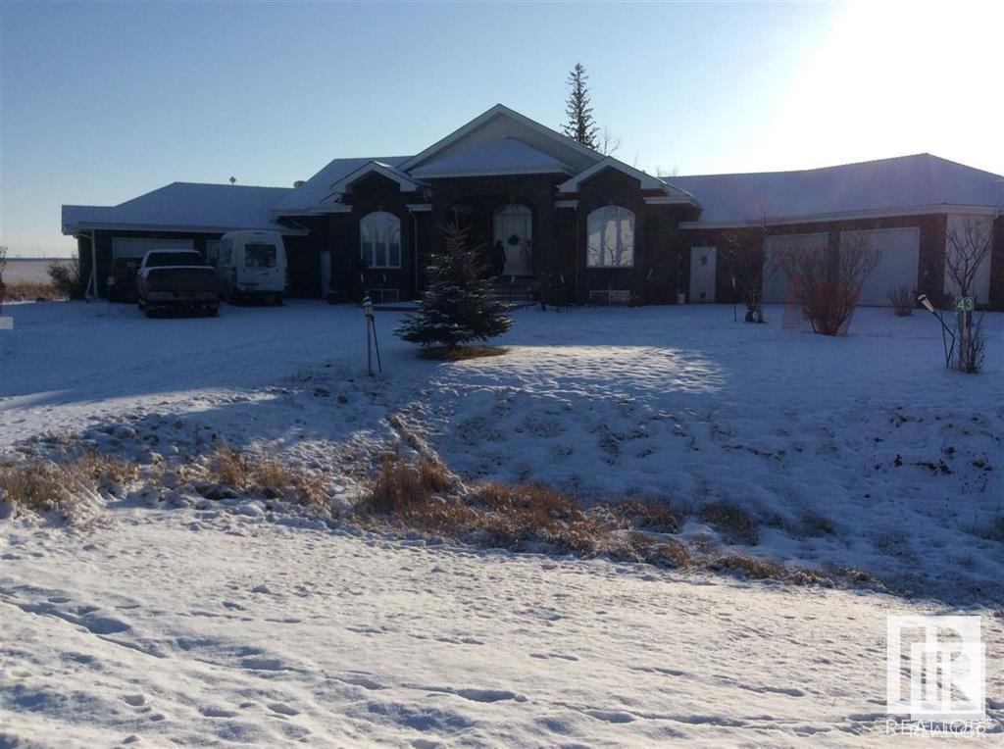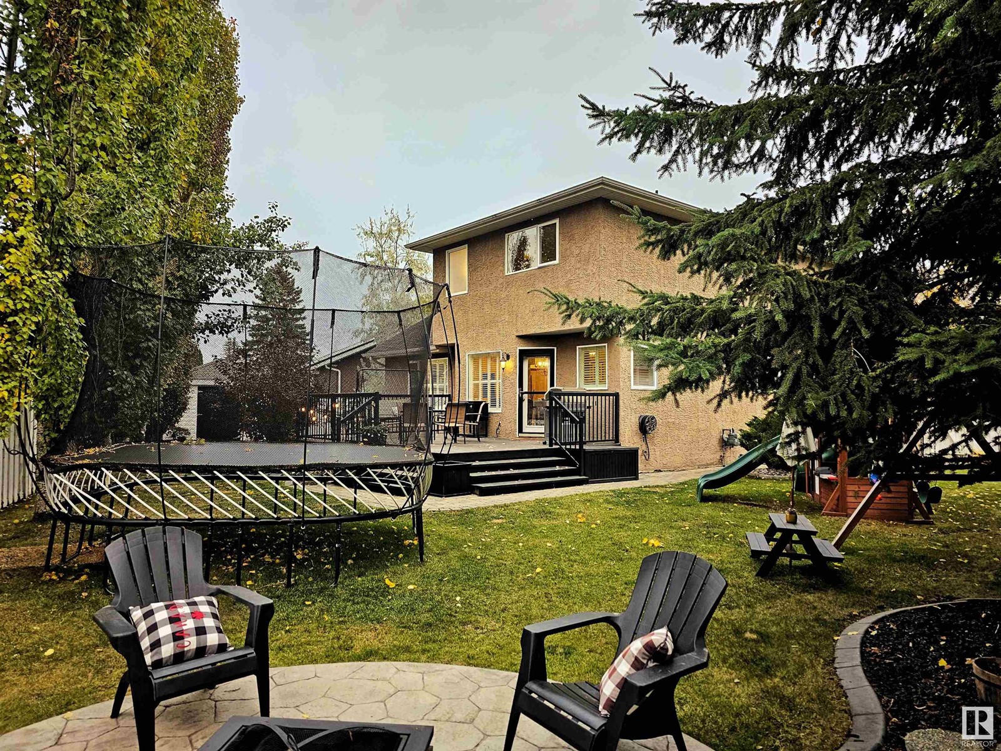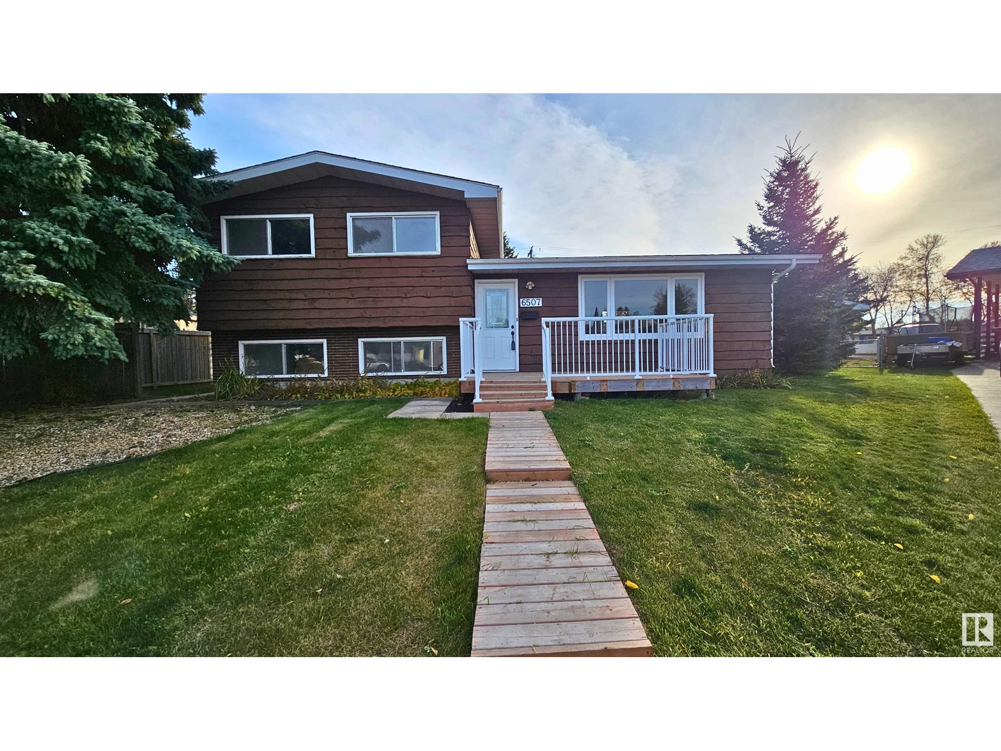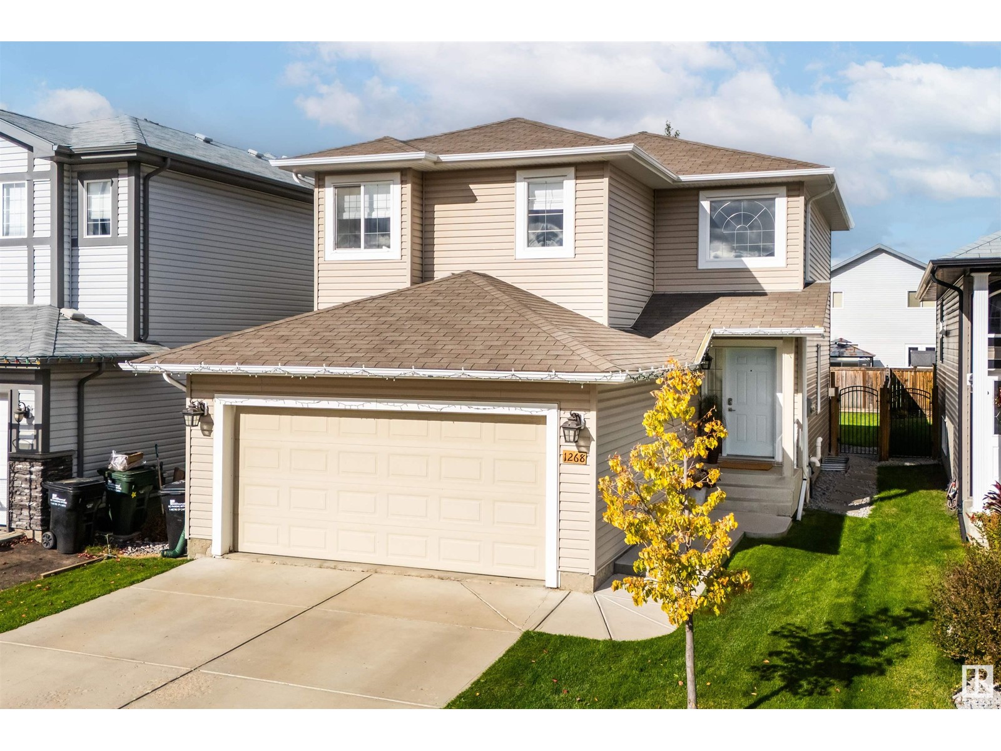3012 58 Av Ne
Rural Leduc County, Alberta
Step into this beautiful 2-story home with over 3,100 sq ft of space, perfect for family living. It has 6 large bedrooms and 4.5 bathrooms. The main floor features a stylish kitchen with an island, lots of storage, and a cozy living room with a gas fireplace. Upstairs, you'll find 4 bedrooms, including a master suite with a walk-in shower, soaking tub, and dual sinks. The basement is fully finished, offering 2 more bedrooms, a full bath, a wet bar. Outside, enjoy a private deck with views of peaceful farmland. This home is the perfect mix of comfort and style, ready for you to move in and enjoy! (id:50955)
Exp Realty
40 54006 Rge Rd 261
Rural Sturgeon County, Alberta
STUNNING CHALET STYLE BUNGALOW W. INGROUND HEATED POOL BACKING ONTO PARK/RAVINE just 5 minutes to St. Albert. Gorgeous sprawling bungalow with high vaulted ceilings, exotic hardwood, 5 fireplaces, 4 large bedrooms, sunroom, heated SWIMMING POOL w. newer pump, liner, filtration, and salt-cholorine generator! The chef's inspired kitchen has slate floors, stunning wood cabinets, island with eating bar and upgraded, stainless appliances. Large dining room. Sunroom. HIGH VAULTED CEIlLINGS! Impressive living room with soaring ceilings, gorgeous fireplace. Another great room has impressive fireplace. Primary bedroom is a retreat w. 600 sq. ft., stone facing fireplace, and ensuite. Fully dvp bsmt redone ('18) has bedroom, full bathroom, sauna, wet bar, rec. room, media room. Shingles ('17), weeping tile w. lifetime warranty ('18) ($19000), 2 sump pumps ('18) , h.e. furnace('19), hw tank ('19), 3 season sunroom. 4-car+ attchd garage/heated. Fenced yard. Backing onto park/reserve. Steps to River, golf (id:50955)
RE/MAX Elite
#43 26323 Twp Road 532 A
Rural Parkland County, Alberta
Custom built home with top quality materials and workmanship. it offers heated floors, 2 fireplaces, spiral staircase, 4 car attached oversize garage with heated floors, drainage, water, 220w power, and 3pc bath. Walls have spray foam. Fully finished forced walk out basement and a large deck. This home have to be seen to be fully appreciated. (id:50955)
Century 21 All Stars Realty Ltd
#3 94 Longview Dr
Spruce Grove, Alberta
Imagine luxury golf course living at its finest with no maintenance outside! This original owner and lovingly maintained home has 3 bedrooms and 4 bathrooms with potential for a 4th bedroom in the basement. This home is located in the sought-after community of Stoneshire and is backing onto the Links golf course with plenty of amenities nearby. On the main floor you have the perfect space for entertaining with an open-concept living room and a stunning kitchen with tall rich cabinetry, a large island and dining space that flows seamlessly to the back patio. Upstairs there are 3 generously sized bedrooms and laundry. The primary retreat is expansive with a walk-in closet and ensuite bathroom. The basement is fully finished with a full bathroom. A great rec room or can be made into a 4th bedroom. Enjoy a low-maintenance and luxurious setting on your sunny east-facing patio while landscaping is handled by the condo board. No more shoveling with snow removal covered as well. Get it while you can! (id:50955)
The Good Real Estate Company
3 Whitehall Cr
St. Albert, Alberta
RENOVATED WOODLANDS GEM! Well maintained and updated 4-level split with 3 bedrooms and 2.5 bathrooms, plus fully finished basement! Located in a beautiful tree-lined crescent with a large West facing backyard (hot tub is included). Recent updates include: laminate flooring on main levels (2024), exterior siding (2017), windows & exterior doors (2017), gas fireplace (2017), hot water tank (2016), shingles (approx 2015), & all bathrooms renovated! You will love the large kitchen & dining area with granite counters and stainless steel appliances. Living room is perfect for relaxing by the cozy gas fireplace while overlooking the beautiful yard. Relax outdoors and enjoy the large deck, gazebo, hot tub, and 2 storage sheds. Situated within walking distance schools, parks & greenspace. Quick access to all amenities. This is the one you have been waiting for! Come check it out! (id:50955)
Century 21 Masters
37 Edgefield Wy
St. Albert, Alberta
If looking for MAGICAL, look no further! This 2500+ sqft completely finished WALKOUT home BACKING THE POND with SOUTH FACING BACKYARD will leave you beautifully breathless! KLAIR CUSTOM HOMES continues to offer value through quality &upgrades that are second to none! This home offers INCLUDED APPLIANCES (upgraded gas cook top &b/i oven), ovrszd gas fireplace, walk through pantry WITH COFFEE BAR &provisions for a 2nd fridge/freezer, upper level BONUS RM &amazing ceiling details that provide a backdrop for glorious pond views throughout! Upper level laundry &FULLY FINISHED WALK OUT BASEMENT WITH WET BAR, 4th bdrm & 3rd washroom! Upper level deck boasts splendid views while the lower level cement patio hugs you with opportunity! New Home Warranty &all the systems &processes in place to offer seamless ownership over time! Builder pays lndscpng deposit &offers 2k credit toward backyard/lndscpng improvements! RPR with compliance & ovrszd 23x24 attached garage! Close to all things convenient. Make it yours! (id:50955)
RE/MAX Excellence
14 Hunter Co
Sherwood Park, Alberta
Nestled on a crescent in Sherwood Park, this captivating 4-level split invites you to discover the perfect blend of comfort and convenience. Gleaming hardwood flows through the main floor from the bright living room to the kitchen, where an island and ample cabinetry await to be the heart of your culinary adventures. Upstairs, 3 inviting bedrooms await, including the primary suite with a 3-piece en-suite and a main 4-piece bath, providing everyone with their own slice of comfort. Find a cozy living space, 4th bedroom, another full bath and convenient laundry facilities on the lower level while the basement offers a versatile rec room, den, and utility area. Step into your expansive backyard, where a deck and gazebo beckon. Embrace your green thumb with garden boxes while mature plants and trees provide a soothing backdrop, leaving plenty of space for yard games or a play set - plus, you'll find a delightful walking path just beyond your fence the perfect invitation for leisurely strolls. (id:50955)
Liv Real Estate
#52 50 Mclaughlin Dr
Spruce Grove, Alberta
Your prime opportunity to own! This modern townhome offers nearly 1,600SQFT of air-conditioned living space, carefully thought-out over 3 levels. On the upper level, Two-Primary Suites await each designed with their own 4 piece ensuite & walk-in closet. The designated primary is exceptionally large, paired with an upgraded ensuite equipped with dual sinks, additional storage, & generously sized wardrobe. The living-level is an entertainer's dream with a luxurious kitchen, a truly expansive island fitted with quartz, endless storage, S.S appliances, all overlooking an entirely open dining & living space. The finishing touches of this level are a half-bath, laundry room, large south facing balcony, & picture windows at each end bringing in endless natural light all day long. At ground level, access the must-have double attached garage & find a conveniently-sized den that can easily cater to your lifestyle - office, hobby space, gym, guest room, etc. Essential shops, services, & parks are steps out the door! (id:50955)
Century 21 Masters
20 Emerson Pl
St. Albert, Alberta
Sweeping UPDATED 4 bedroom/4 bathroom 2 story DREAM HOME tucked away on a massive 7,588+ sq ft. pie-shaped lot in the heart of old Erin Ridge. The main floor features soaring VAULTED ceilings, gleaming hardwood floors, main floor den, and large front living room with expansive windows bringing in an abundance of natural sunlight. Intimate dining area, just off to the side of family room w/ feature stone faced gas fireplace perfect for evenings in. CHEFS KITCHEN includes upgraded S/S appliances, corner pantry, custom cabinetry, and crisp quartz countertops with large central island overlooking private PARK-LIKE YARD space. The upper level includes 3 bedrooms and full bath. Primary retreat comes complete w/ both a WALK-IN & DOUBLE CLOSETS & upgraded ensuite spa with clawfoot tub and separate shower. The FF basement includes a 4th bedroom, large family space, bar and full bathroom with oversized shower. Other upgrades include NEW washer & dryer (2023), fresh paint throughout, upgraded pot lighting, and A/C. (id:50955)
RE/MAX Professionals
58 Greenfield Cr
Fort Saskatchewan, Alberta
INCREDIBLE!! does not even begin to describe this stunning home! Spanning over 2700 sq ft above grade & another 1700 on the lower level, this property offers ample room for relaxing & entertaining throughout! 19' ceilings & reclaimed h/w greets your as you enter. The primary bedroom boasts a luxurious 6 piece bathroom with clawfoot tub, multi head shower & his/hers closets. Working from home is a breeze in the main floor den w'fireplace. Chefs kitchen has been updated with new counters, backsplash, lighting & more -leads to a covered deck adding over 800 sq ft of outdoor living space. Upstairs you will find a bonus room & 2 spacious bedrooms, each with their own ensuites.The walkout basement features 2 more bedrooms, flex spaces to use as you wish, family/games room and full second kitchen.This property boasts HE zoned in floor heating,triple garage with a/c and bathroom,RV parking,heated patio and deck, hot tub and beautifully landscaped yard! Homes like this don't come along often-DON'T miss out! (id:50955)
Royal LePage Noralta Real Estate
6507 45a Av
Camrose, Alberta
Welcome to your beautifully renovated home in a quiet cul-de-sac in the desirable Westmount neighborhood of Camrose, Alberta! This stunning property features 3 bedrooms and 2 modern bathrooms, highlighted by an open-concept kitchen equipped with brand new stainless steel appliances. The expansive living room boasts a cozy fireplace, perfect for creating warm memories. Enjoy the finished basement with a recreation room ideal for entertaining or relaxing and the second bathroom. Outside, youll find a spacious backyard, a double car garage, and convenient RV parking. NEW ROOF as well. With nearby amenities, parks, schools, golf course and nearby shopping centre, this home combines comfort and convenience in a friendly community. Dont miss your chance to make this exceptional property your own! (id:50955)
Century 21 Leading
4 Hull Wd
Spruce Grove, Alberta
Welcome to this stunning show home by Stonegate Developments, where quality and craftsmanship shine in every detail. From the moment you arrive, you'll be captivated by the elegant design and meticulous finishes. The grand front entrance opens to an inviting, open-concept main floor, perfect for entertaining, with an impressive kitchen with full-height cabinetry and leads to a deck with sleek aluminum railings. The upper level boasts three spacious bedrooms, two bathrooms, a convenient walk-in laundry room, and a large family room. The primary bedroom includes a luxurious ensuite with a custom tiled shower. Additional highlights include quartz countertops, 8 solid core doors, stainless steel appliances, a built-in electric fireplace, and luxury vinyl plank flooring. Fully landscaped and move-in ready, the property also features a double attached garage with a floor drain, side door, and beautifully finished epoxy flooring. The home comes with the peace of mind with full Alberta New Home Warranty. (id:50955)
Blackmore Real Estate
75 Selkirk Pl
Leduc, Alberta
Welcome to Leduc! This beautiful walkout bungalow offers tranquil pond views with no neighbours behind. Custom-built, it features 4 bedrooms, a den, and 3 full baths, along with a spacious rec room and dedicated theater room in the basement. The main floor showcases a unique layout with two bedrooms, a den, a large kitchen, dining area, and a cozy living room featuring a gas fireplace with elegant tile surround. Step outside to the rear deck, perfect for entertaining. The basement boasts a generous rec room with a wet bar, two additional bedrooms, and a home theatre. The double attached garage adds a touch of luxury with its stunning stonework. Enjoy the perfect blend of city living and peaceful surroundings, conveniently located just minutes from the airport and major highways. Dont miss this exceptional opportunity! (id:50955)
Maxwell Polaris
84 Woodside Cr
Spruce Grove, Alberta
Welcome to this amazing family home, located in a quiet crescent with no through traffic, next to parks trails and walking distance to a number of schools! This is a very spacious bungalow that had a few big updates in the last couple of years like all NEW windows, NEW shingles & gutters with leaf screens! As soon as you come in, you get this welcome feeling with a bright living rooms, formal dining area, spacious eat in kitchen, den/office/bedroom, 4 pc main bath & cozy primary bedroom with 5 pc ensuite and walk in closet and 3rd bedroom complete the main floor. Mudroom/laundry area next to the heated oversized double garage! Basement is fully finished and offers so much extra space! Two more bedrooms and 3 pc bath plus hot tub room (or can be removed if desired). Maintenance free deck to enjoy the south facing private, fenced back yard is perfect to enjoy those summer evenings on! (id:50955)
Century 21 Leading
110 Edgefield Wy
St. Albert, Alberta
Welcome to 110 Edgefield, a stunning brand new 2,233 sqft 2 Storey in Erin Ridge North. This luxurious home features an open-concept layout w/ large windows that flood the space w/ natural light. The gourmet kitchen boasts high-end appliances, including a 6-burner gas stove w/ pot filler, quartz countertops, a waterfall island w/ eating bar & a spacious walk-in pantry. The living area centers around a cozy fireplace & flows into the dining room, perfect for entertaining. The primary suite offers a spa-like 5-piece ensuite & walk-in closet, while the main floor also includes a half bath & laundry room. Upstairs, you'll find a bonus room, two bedrooms & a 4-piece bath. The basement is a blank canvas awaiting your custom touch. With impeccable finishes & modern details throughout, this home radiates elegance & refined living. Conveniently located close to all amenities, this exceptional property offers the ultimate in lifestyle & luxury. Dont miss your chancethis magnificent home won't last long! (id:50955)
Exp Realty
54 Chancery Ba
Sherwood Park, Alberta
BRAND NEW VINYL FLOORING ON MAIN, COUNTERTOPS W/ SINKS, LIGHTING & PAINT - new photos to follow when complete! A great place to call home in the heart of Charlton Heights! Over 2600ft2 of living space make this bungalow perfect for a large or growing family. 1472 ft2 on the main floor with double attached garage, 3 bdrms upstairs, 2 bdrms downstairs and 3 full baths. Both east and south windows bathe the home in amazing natural light and with newly painted walls and a cozy fireplace, this home is very inviting. The Brand New patio and good-sized yard allow you to enjoy the sunset into the long prairie evenings! The HUGE 1200ft2+ developed basement with a secondary entrance could quite easily be converted into a legal suite with potential for good rental income (or an in-law suite). Close to all amenities including shopping, schools, recreation facilities, playground and spray park. (id:50955)
RE/MAX Elite
1268 Foxwood Cr
Sherwood Park, Alberta
Discover a stylish and tranquil retreat that offers the perfect haven for busy families seeking a place to call home. The upper floor features three generously sized bedrooms, enhanced by a vaulted foyer ceiling that creates an airy, open feel. Not a fan of carpet?? Youll appreciate the beautiful hardwood stairs that seamlessly connect the spaces.But, youll be pleased to know that carpet is only found in the beautifully developed basement, providing a cozy escape for relaxation or play. This home is designed to bring peace and comfort to your family lifedont miss your chance to make it yours! (id:50955)
The Agency North Central Alberta
39 Meadowbrook Wy
Spruce Grove, Alberta
The Allure is an Evolve model has everything you want and need in a home. 9'ceilings on main & basement level, double attached garage & separate side entrance. Luxury Vinyl Plank Flooring throughout the main floor. Inviting foyer leads to the highly functional U shaped kitchen that has generous quartz counter-tops (throughout home) a Peninsula island with flush eating ledge, microwave shelf, Chimney style hood fan, Moen Indie Black matte kitchen faucet, silgranit sink, full height tiled kitchen backsplash and plenty of cabinets with crown moulding, 42 inch uppers & soft close doors and drawers, large corner pantry & pendant & SLD recessed lighting. Great room and nook have large windows and sliding glass patio doors. A mud room with built-in bench and 1/2 bath complete the main floor. A bright primary suite offers a substantial walk-in closet and a 5-piece ensuite including double sinks, Stand-up shower & tub. (id:50955)
Bode
7048 Eton Bv
Sherwood Park, Alberta
Charming DUPLEX with NO FEES in a prime location. DOUBLE detached insulated garage with optional programable keyless entry, central air conditioning and central vac installed. Canister and attachments are included for central vac. Built-in security system with no fees! Walking distance to bus stops, hospital, schools, restaurants, grocery, trails and more. This Duplex boasts 3 beds & 2.5 baths. Very spacious and brightly lit with natural light as it has an East facing front and West facing back. Unfinished basement with roughed in plumbing. This home is a non-smoking home with minimal wear and tear. Large front veranda and even larger two-tiered back patio with a privacy wall panel, low maintenance landscaping makes your space relaxing and private. Reusable furnace filter. Ensuite has upgraded rain water shower head, wall cabinet and glass door. Laminate flooring installed on the upper level in 2017. Partial fence and patio repairs (2020). Carpet and furnace ducts professionally cleaned every few years. (id:50955)
Comfree
4604 72 Av
Beaumont, Alberta
Look no further...IMMEDIATE POSSESSION..SIDE ENTRANCE TO BASEMENT..NEVER LIVED IN Single Family home in NEWEST COMMUNITY in Beaumont- LaReve. 3 very good sized bedrooms, 2.5 baths, BONUS ROOM, Upstairs laundry, basement suite potential, Front Double Attached Garage. Main floor offers a practical floor design with a decent sized Living Room, a corner kitchen in the back with SS appliances and a dining room overlooking the backyard which has developer fence in place. The bonus room upstairs comes with a skylight, 3 bedrooms, 2 full baths and a laundry room. The basement has been roughed in for a future suite, and has private access from the side. All in all, your new home awaits! (id:50955)
Maxwell Polaris
#35 20 Ironwood Pt
St. Albert, Alberta
Wonderful Opportunity to Live in a Solid Community, Easy Lifestyle with Tons of Space. This Lovely 3 level split home is well appointed on all three levels with many loving renovations done over the years. This Home located in Ironwood Point is has a very private location within the complex. Backing onto trees you will love the birds! Formal Front Entryway, four stairs up will lead you to the main living area. Vaulted Ceilings set off this impressive space. Corner Gas Fireplace and large picture window. Traditional Kitchen with White Colonial Cupboards, center island with ample space. Dining Area has plenty of room to stretch out, patio doors lead to the deck. Upstairs are two bedrooms. Master has three piece bathroom (walk in shower). Both bathrooms have been renovated. Laundry located upstairs. Flooring has been replaced. Lower Level:Family Room, 3rd bedroom and three piece bath with a wine making closet. Lots of Storage, AC, new windows, extra insulation,new roof. Garage 20x24. (id:50955)
Royal LePage Arteam Realty
5506 Poirier Wy
Beaumont, Alberta
Welcome to your dream home! This stunning 2-story home is nestled in a peaceful cul-de-sac, offering 2,950sqft of luxurious living space with 6 bedrooms & 5 full bathrooms. This home is perfect for large families or those who love to entertain! Step inside to find elegant engineered hardwood floors, porcelain tiles & stonework throughout. The gourmet kitchen is a chefs delight, featuring sleek quartz countertops, 2-toned cabinets, a convenient countertop-cooktop, & high-end S/S appliances. The main floor is complete with a large living room including an electric fireplace, den, flex space & full bathroom. Ascending upstairs you are greeted by the luxurious primary suite w/his & her closets, steam shower, jetted tub & dual sinks. The upper level includes 3 add. large bedrooms, 2 full baths, a bonus room and laundry. The finished BSMT offers 2 beds, bathroom, wet bar & space for entertaining with a 2nd fireplace. The attached triple car garage includes a unique pull-through bay. ALL THIS HOME NEEDS IS YOU! (id:50955)
Exp Realty
104 Edgefield Wy Nw
St. Albert, Alberta
Welcome to your custom built 2392 sqft 2-storey home in Erin Ridge North. The home boasts ceramic tiles on the main floor and carpet on the upper floor. There is a separate side entrance to the basement. The attached oversized double garage is drywalled, taped and painted for you, ther's also a floor drain in the garage. There's a mudroom off the garage entrance featuring custom cabinetry and storage area, walk-thru pantry which leads to the functional kitchen c/w quartz countertops, subway backsplash, huge island and complete SS appliance package. There's also a den/bedroom on the main floor with a 3-piece bathroom. Upstairs is where you will find 4-bedrooms. The primary features a spa inspired 5-piece ensuite and massive walk-in closet. Don't forget the bonus room and laundry room both located on the upper floor. Make Erin Ridge North a place to call home. (id:50955)
Royal LePage Gateway Realty
4930 48 Street
Sedgewick, Alberta
Charming 1.5-Story Home in Sedgewick – Perfect for First-Time Buyers or Investors. This adorable home is packed with potential and ready to impress! This property offers the perfect blend of comfort, modern updates all within the growing community of Sedgewick.The main floor features a cozy bedroom, while the loft offers versatile space that could easily be transformed into a large second bedroom, games room, or home office—endless possibilities! Enjoy cooking in the beautifully updated kitchen with bright white cupboards and ample counter space. The spacious 5 piece bathroom offers plenty of storage. Perfect for relaxing or entertaining, the large living room is filled with natural light and offers plenty of room for your furniture and décor. This home has been freshly updated with new siding, a durable metal roof, and eavestroughs in 2024—everything you need for peace of mind and low maintenance for years to come. The full basement offers a laundry area and plenty of storage space for your seasonal items and more.Enjoy privacy and security with a fully fenced yard, backing onto no neighbors. Perfect for pets, gardening, or relaxing outdoors. Includes a detached garage with a brand-new garage door, plus a covered area attached to the garage—ideal for additional storage or outdoor projects. Other updates include: new fridge (2023) - hooked up to municipal water, updated electrical switches and plugs, laminate flooring, vinyl windows. (id:50955)
Coldwell Banker Battle River Realty


