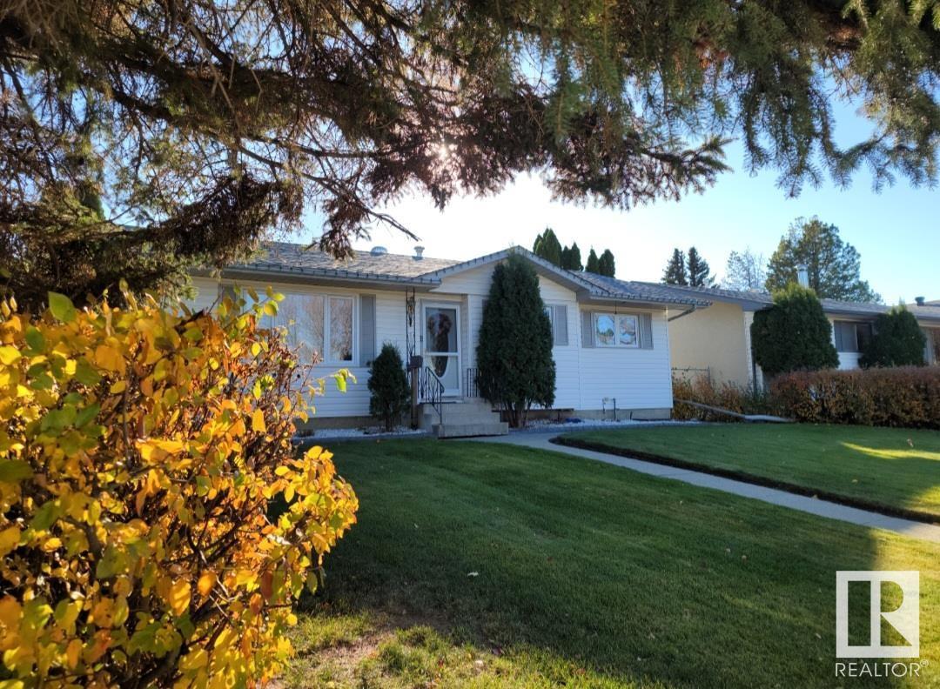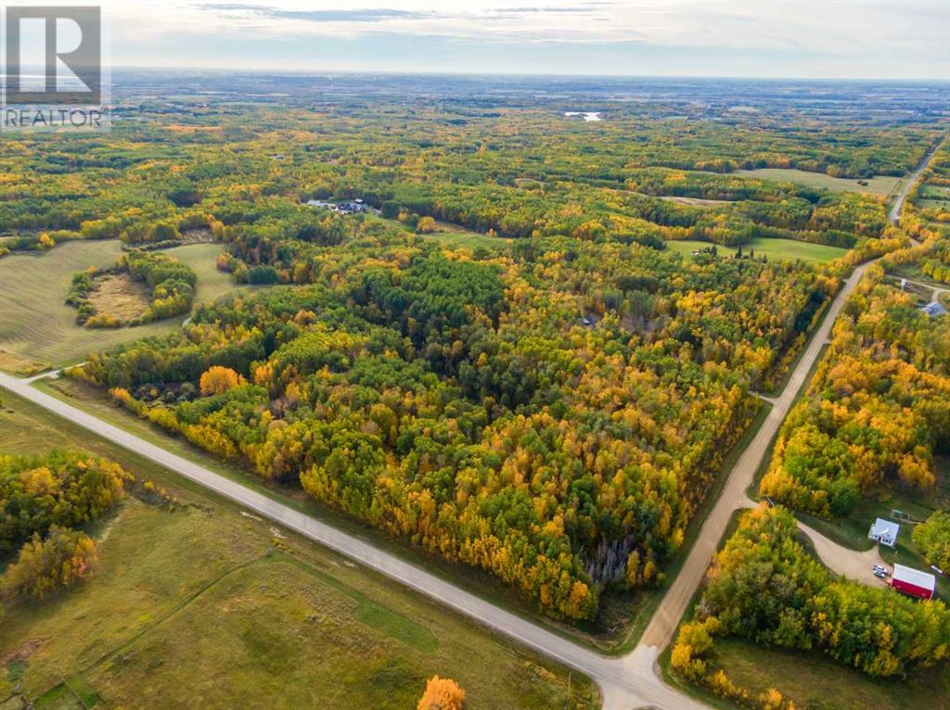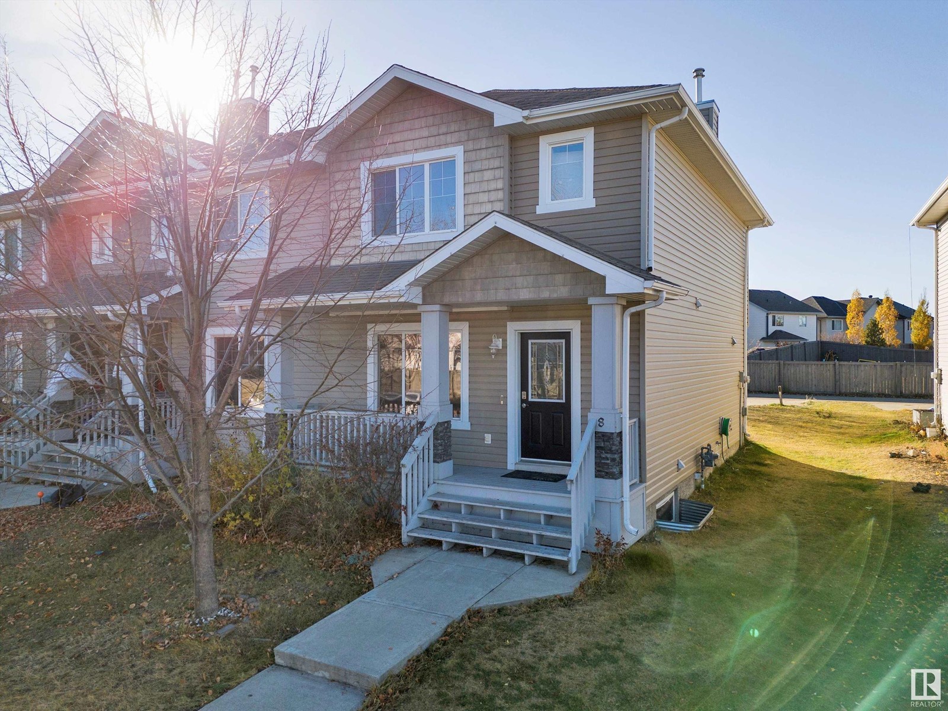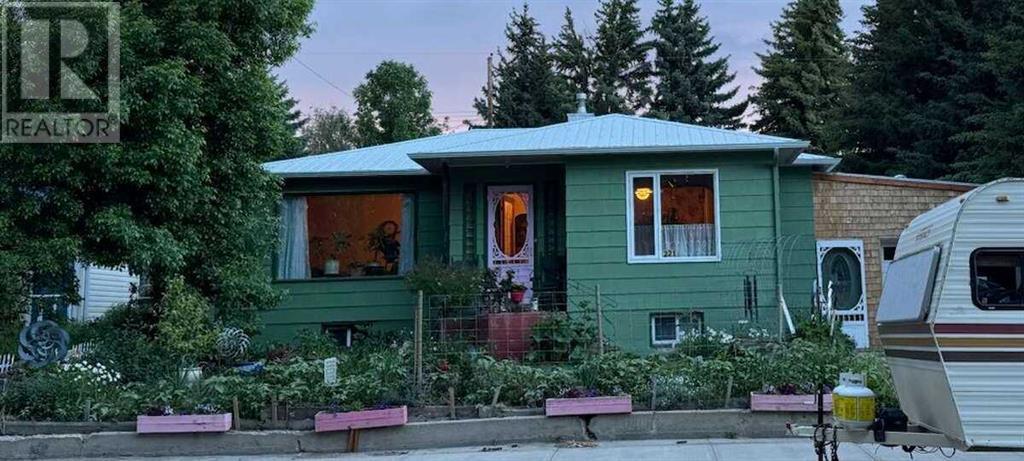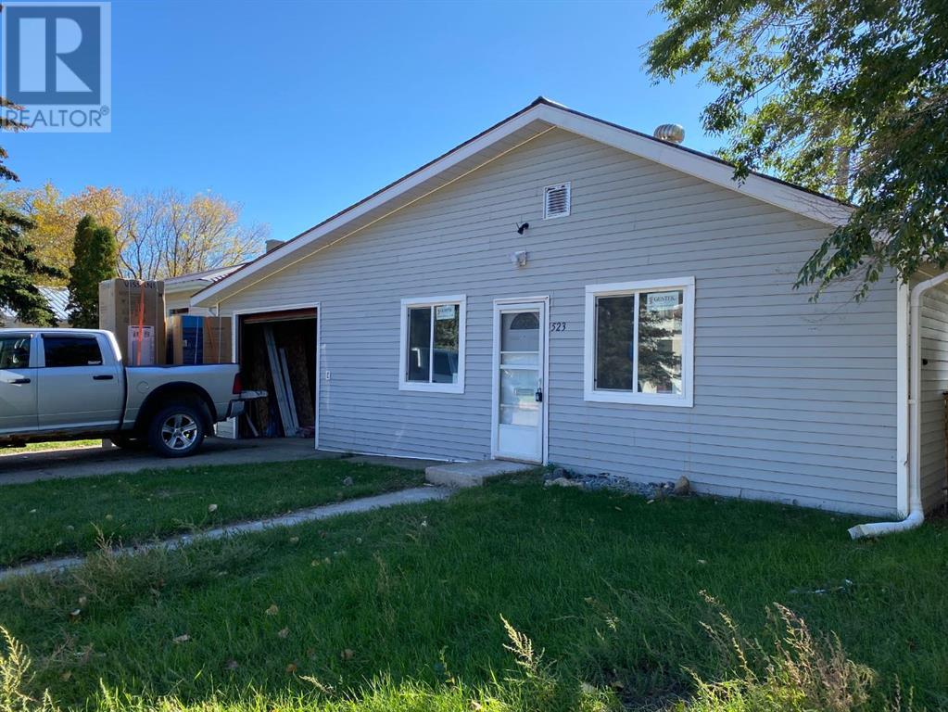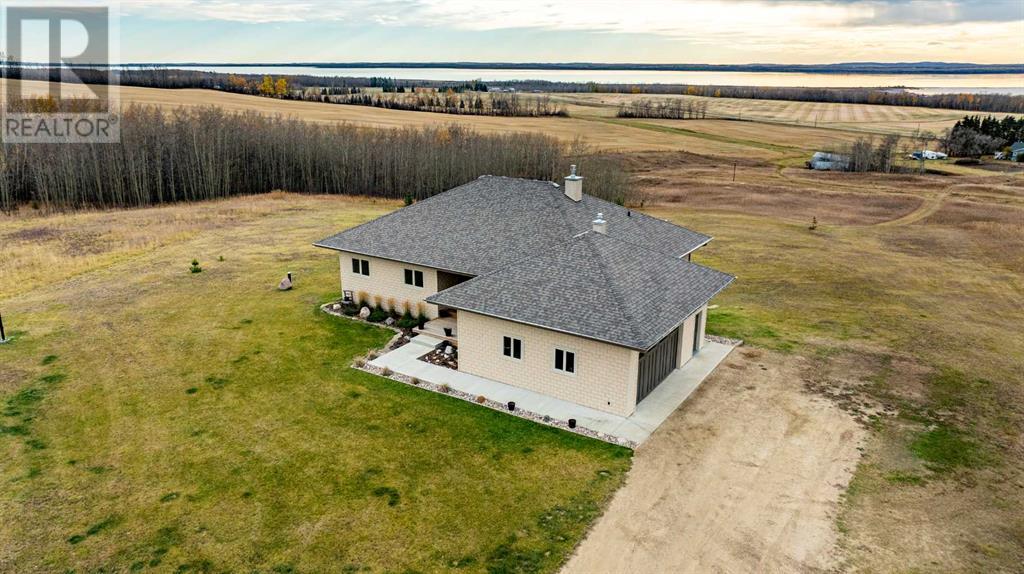652 East Chestermere Drive
Chestermere, Alberta
ONE OF A KIND ESTATE HOME WITH FULL LAKE VIEWS AND EASY TO DOCK YOUR BOAT!! ALMOST HALF ACRE LOT, STEPS FROM THE LAKE, OVER 3800 SQFT, 5 BEDS, 3 BATHS, 2 KITCHENS, PATIOS!! WITH CENTRAL A/C!! - 2 CAR ATTACHED GARAGE WITH EXTENDED DRIVEWAY AND RV/BOAT SPACE - MANY TREES AND LANDSCAPED LAWN - Welcome to this extravagant home that offers a 2 CAR ATTACHED garage that opens to your main floor foyer. This level has 2 bedrooms, 1 bathroom, laundry and additional amendments, with space for a GYM and large REC ROOM. This level offers access to a COVERED PATIO, AND ADDITIONAL PATIO/PORCH. A full kitchen completes this level. The upper level offers 3 bedrooms and 2 bathrooms one of which is a 5PC ensuite with a Walk in Closet, jacuzzi TUB AND DOUBLE VANITY. An open concept family, kitchen and breakfast space has a fireplace to warm the space and large windows bring in a lot of natural light. The connected BALCONY OVERLOOKS YOUR BACKYARD. This level has a bonus family room and dining room with BALCONY ACCESS WITH LAKE VIEWS. Of note this home has been well cared for with MANY UPGRADES, RENOVATIONS INSIDE AND OUTSIDE - The home owners have upgraded the granite countertops, added hardwood floors, repainted the stucco, maintained 3 growing boxes, and have many beautiful trees - This home is in a solid location with all the lakes amenities close by. (id:50955)
Real Broker
4 Linthorpe Rd
Spruce Grove, Alberta
PRIDE OF OWNERSHIP...MOVE IN READY!!! This IMMACULATE and UPDATED house has been HOME to the sellers for over 45 years...and has seen constant and regular maintenance (and love). From the moment you enter the front door it will be evident that the sellers have spared no expense to keep this home in PRISTINE CONDITION. The main floor offers a spacious living room, a large, eat-in kitchen with newer stainless steel appliances, 3 bedrooms and 4 piece bathroom. The basement is complete with a huge family room that features a stone-front gas fireplace and a wet bar, the 3 piece bathroom, 4th bedroom and a massive laundry/storage room make this fully finished basement ready to enjoy! The IMPECCIBLY GROOMED YARD and outdoor space offer an UNDERGROUND SPRINKLER SYSTEM, an expansive back cedar deck with metal gazebo, an oversized heated garage, green house and RV PARKING. Other upgrades of this home include newer windows, AC, stamped concrete curbing, etc....this HOME is A MUST SEE! (id:50955)
RE/MAX River City
2103 11 Street
Marlboro, Alberta
1982 bi-level home with a large addition sitting on a .4 acre lot in Marlboro. The main floor hosts a spacious living room, massive kitchen and eating area with access to the deck, a storage room that could be main level laundry, 2 large bedrooms, and a 4-piece bathroom. Downstairs in the partially finished basement there’s a family room area, 2 bedrooms, a storage room and an open area with laundry and the utility areas. Outside there’s a nice deck with a wheelchair ramp and stairs, and a large yard with trees and shrubs and a gravel driveway for parking. Foundation is concrete block and the roof is asphalt shingle. Great location in Marlboro with the playground, pump track and ice rink across the street. Located approximately 25km west of Edson and 61km from Hinton. Area amenities include a golf course, 3 lakes and Sundance Provincial Park. Sold "as is/where is". (id:50955)
Royal LePage Edson Real Estate
4 Davio Place
Whitecourt, Alberta
Welcome to your new home! Nestled in a serene setting, this meticulously cared for 3-bedroom, 2-bathroom mobile home offers a perfect blend of comfort, convenience, and charm.As you step inside, you're greeted by a warm and inviting atmosphere, enhanced by the presence of a double-sided natural gas fireplace that adds both style and functionality to the living space. Whether you're relaxing in the spacious living room or enjoying a meal in the dining area, the cozy glow of the fireplace sets the perfect ambiance for any occasion.Outside, a generous yard beckons, providing ample space for outdoor activities, gardening enthusiasts, or simply unwinding in the fresh air. A convenient shed offers additional storage for your gardening tools or outdoor equipment, ensuring everything stays neat and organized.Recent updates, including new shingles installed in 2021 and a hot water tank replacement in 2016, provide peace of mind and demonstrate the thoughtful care this home has received over the years. It's evident that pride of ownership shines through in every corner, making this property truly special. (id:50955)
RE/MAX Advantage (Whitecourt)
3722 Kepler Street
Whitecourt, Alberta
TURN KEY BUSINESS (franchise) Located in Whitecourt in a busy area! Nice newer building. All equipment is there and ready for you to run the business. List of equipment is available upon request. (id:50955)
Century 21 Twin Realty
14411 Township Road 544
Rural Yellowhead County, Alberta
Situated on 52.75 acres just northwest of Peers, this 4-bedroom, 2-bathroom bungalow offers an opportunity for those seeking a fixer-upper project. The main floor hosts a large living room with a vaulted and beamed ceiling, hardwood flooring and a big picture window that provides a view to the front yard. The kitchen/dining area has been remodelled and has lots of cherry cabinets, granite countertops, a powered island with breakfast bar, tile flooring and access to the back deck. Down the hall you’ll find the spacious primary bedroom with room for a king-sized suite at one end and a relaxation area at the other as well as access to the 4-piece main bathroom and garden doors to the deck. There’s another good-sized bedroom rounding out the main level. The developed basement hosts 2 more bedrooms, a den, a family room area, a flex space, a 4-piece bathroom, laundry room and a cold room/utility area. Enjoy outdoor living on the covered and screened in wrap around deck that has an area and hookups for an outdoor kitchen and a hot tub. For additional accommodation or a home-based business there’s a 2-bedroom cabin complete with its own well and septic. The double detached heated garage provides shelter for the vehicles. The front portion of the property (approximately 10 acres) has been developed into an area for the critters with fencing, cross fencing and a horse pen. There’s a couple of sheds and waterer access. The back portion of the property is treed and provides recreational space. West side of property is perimeter fenced. January Creek runs along the East side of the property. Perfectly located in an area of larger acreages, you’ll enjoy a peaceful country setting. If you’re ready to invest some time and effort, this property could become your ideal home sweet home. Located just 2km west of Hwy 32. Sold "as is/where is" (id:50955)
Royal LePage Edson Real Estate
24 - Highway 16 Range Road 180
Edson, Alberta
Ansell Industrial Park: Introducing an exceptional opportunity for investors and developers: a prime commercial development property now available for sale in a rapidly growing and dynamic location. This 2.471 acre parcel of land offers unparalleled potential for a wide range of commercial ventures, making it an ideal investment for those seeking to capitalize on the area's economic expansion. The property is zoned CD for commercial use, providing a broad spectrum of possibilities, including industrial, retail, office space, hospitality, mixed-use developments, and more. High Visibility: The property boasts excellent frontage on the Trans Canada Highway 16, ensuring maximum exposure and visibility to thousands of passing vehicles per day. Infrastructure: Utilities are readily available (power & gas to lot line, topsoil removed, and each lot is graveled and fenced) streamlining the development process and reducing costs. Detailed information package is included with this Listing or available at Listing Brokerage. Land sizes can be adjusted to suit your development. (id:50955)
Century 21 Twin Realty
594058, 125b Range Road
Whitecourt, Alberta
Thinking about investing in commercial Real Estate, this is the one to look at! This shop is fully leased to a AAA renter for 5 years. Premium shop, metal construction with a total of 13 front offices plus reception, kitchen / lunch room, filing and a board room. Some furnishings available. Two end drive through wash bays and four more pull through bays and two middle bays. Fenced parking at the rear with power. Yard is gravel packed. Located in Woodlands Business Park, beside the Whitecourt Airport. This property is a great investment. (id:50955)
RE/MAX Advantage (Whitecourt)
40303 Range Road 222
Rural Lacombe County, Alberta
Nestled on 12 pristine acres in Pelican Narrows, this enchanting property is a haven for nature enthusiasts and birdwatchers alike. Surrounded by the serene beauty of Buffalo Lake, the beautifully landscaped grounds invite you to embrace the great outdoors. Explore walking trails, unwind by your private pond, or enjoy alfresco dining on the sun-drenched decks.Immaculately maintained, this home invites you in with a rustic blend of stone and wood. The heartwarming chef’s kitchen and farm-style dining area create a cozy atmosphere perfect for gathering with family and friends. The spacious great room, featuring a stunning vaulted ceiling and a floor-to-ceiling stone fireplace, offers breathtaking lake views from the balcony, ideal for entertaining or simply soaking in the natural beauty.With two generous bedrooms, a sleeping loft, and a den, there’s ample space for relaxation. Two well-appointed bathrooms and a bright laundry and mudroom area make daily life a breeze. The property also boasts an oversized attached two-car garage and a 30 x 30 detached heated garage which doubles as a shop and storage for all your outdoor gear and hobbies. Above the detached garage, a charming guest suite with its own sunset deck awaits, providing a perfect retreat for visitors. Whether you’re seeking a personal sanctuary or a year round holiday getaway, this exceptional acreage offers endless opportunities to connect with nature and create cherished memories. Come experience the tranquility and beauty that await you! (id:50955)
Sotheby's International Realty Canada
54129 Range Road 280
Rural Parkland County, Alberta
Surrounded by the tranquility of nature, this parcel of land radiates a peaceful calm that words can’t fully capture. Nearly forty acres of lush forest and untouched wilderness create a sanctuary where you can build the dream home you’ve always imagined. The building pocket has already been cleared and is ready for construction, with convenient access via a professionally laid wrap-around driveway. The flat, graded site provides the perfect foundation for your private oasis. Now is the perfect time to invest. Nestled next to the prestigious Paradise Hills, this is truly a one-of-a-kind acreage. (id:50955)
Sotheby's International Realty Canada
513 Whispering Greens Avenue
Vulcan, Alberta
Great opportunity to own a lot in a HOA community on a beautiful 18 hole golf course! Ready for you to build your dream home this lot would be ideal as it has stunning mountain views. HOA fee applies once you have built or moved in and this will allow you more time to play golf while your lawn gets mowed. Snow removal is covered with the HOA fee which is ideal if you want to head south for warmer days! No building commitments here. Come to Vulcan and see the many amenities it has to offer from 24 hour emergency hospital, New swimming pool coming in 2021, near by lakes, camping, shopping and various other services all make up this friendly rural community. (id:50955)
Prairie Management & Realty Inc.
Royal LePage Benchmark
#23 54108 Range Road 280
Rural Parkland County, Alberta
EXCELLENT LOCATION TO BUILD YOUR DREAM HOME! Brand new 1.697 acre corner lot in Douglas Meadows, an established subdivision located only 10 minutes north of Spruce Grove and Stony Plain. This sloping lot is the perfect spot for your future walkout-basement home; FULLY FENCED with a GATED DRIVEWAY, landscaped with cut grass and lined with mature trees, garden is tilled and ready for next spring everything is ready for you to start planning your build! Located in the beautiful rolling hills of Parkland County near Muir Lake School, multiple golf courses and conservation lands/natural areas with easy access to Highway 779, Yellowhead Highway; a short 15- minute commute to St. Albert and only 20 minutes to Edmonton. Fantastic opportunity! (id:50955)
Royal LePage Noralta Real Estate
8 Allard Wy
Fort Saskatchewan, Alberta
Discover this stunning corner-unit townhouse in a prime Fort Saskatchewan location! Perfect as a starter home, it offers privacy and a spacious yard ideal for outdoor living, gardening, or family gatherings. With NO CONDO FEES, youll enjoy complete control and flexibility. The double parking pad at the back provides ample space, and youre just minutes from shopping, dining, schools, and parks. Inside, a recently renovated, warm, and welcoming layout awaits, ready for you to create lasting memories. The basement offers endless possibilitiesperfect for a growing family. Experience an unmatched blend of convenience, privacy, and location! (id:50955)
Royal LePage Noralta Real Estate
517, 2400 Ravenswood View Se
Airdrie, Alberta
Welcome to Zen living in the beautiful community of Ravenswood! This thoughtfully designed 1,380 sq ft corner unit offers a bright and spacious feel with its open floor plan and large south-facing windows. As you approach, you'll find your assigned parking spot along with two convenient visitor spots right in front of your door. The charming front veranda is the perfect spot for enjoying your morning coffee or catching up with friends.Step inside to a welcoming entryway with a large closet and a half wall that offers a peek into the kitchen, dining, and living areas. The main floor features stunning laminate flooring throughout, creating a seamless flow. The open kitchen and dining space is perfect for entertaining, complete with stainless steel appliances, a sleek inset sink, granite countertops, a large island, and plenty of storage. A convenient 2-piece bath and access to your private, fenced backyard complete the main level.Upstairs, you’ll find two primary bedrooms, each with double closets and their own 4-piece ensuite. The laundry area and linen closet are perfectly situated between the bedrooms for easy access and optimum convenience. Need extra space? Pull-down stairs lead to a 273 sq ft partially finished attic, ideal for storage or ready to be transformed into the perfect home office.Ravenswood is a peaceful, family-friendly community, close to schools, shopping, and offering easy access to the city. Book your showing today! (id:50955)
Maxwell Central
324 Windstone Gardens Sw
Airdrie, Alberta
No condo fees? Absolutely! This modern and sunlit south-facing townhouse is ready to welcome a new owner with open arms. Nestled in the sought-after community of Windsong, this gem provides quick access to schools, Calgary Airport, CrossIron Mills, Queen Elizabeth II Highway, and the ring road. With bright interiors and stunning park views, plus scenic trails that meander through the neighbourhood, this location is truly a dream come true. The open-concept layout is perfect for easy living and includes a central vacu-flo and a vac-pan in the kitchen, along with ceiling speakers pre-wired for your convenience. Step out onto the spacious balcony, ideal for hosting get-togethers and enjoying BBQs under the sky. The kitchen boasts stylish upgrades, featuring stainless steel appliances, granite countertops, and a breakfast bar for casual dining. Upstairs, you’ll find a generous primary suite with a walk-in closet and a lovely four-piece ensuite. There’s also a second well-sized bedroom, another full four-piece bathroom, and a cozy loft area that’s perfect for a home office or computer station. And finally an oversized single car garage with a parking pad. Don’t miss this fantastic opportunity to make it yours! (id:50955)
Keller Williams Bold Realty
4528 46b St
Rural Lac Ste. Anne County, Alberta
This charming 1100 sq. ft. cottage/home in Alberta Beach sits on a large lot in a quiet cul-de-sac, offering a double garage, plenty of extra parking space, and shed (12x8). Lots of extra space for storing your RV, boat, and ALL your toys. The home features a front deck (12x8) with a retractable awning, providing a comfortable outdoor space to relax. Inside, you'll find hardwood flooring in the living room, a bright kitchen, dining area, laundry room, and 3 bedrooms with one full bathroom. Living here, you'll enjoy all the perks of being near the lakeeasy access to boating, fishing, and the beach, along with the peace and quiet of a small lakeside community. Whether you're looking for a weekend getaway, a retirement retreat, or a year-round home with lake life at your doorstep, this property offers the perfect balance of relaxation and recreation. All amenities around the corner. Endless possibilities to this GEM!! (id:50955)
RE/MAX River City
4009 37 Ave
Leduc, Alberta
Investor Alert! South-Backing and Park-Backing in the desired neighborhood of Caledonia! This bungalow has the open concept design with loaded of sunlight. The main floor has a huge family room, well-designed kitchen, 3 bedrooms and a 3-pc bathroom. The finished basement offers a bedroom, recreation room and 2-pc bathroom. (id:50955)
Maxwell Polaris
24 Thoroughbred Boulevard
Cochrane, Alberta
Welcome to 24 Thoroughbred Boulevard in Heartland, Cochrane! This beautiful family home is ready for you! This lovely 3-bedroom, 2.5 bath home features an open concept kitchen/family/dining room with a central fireplace, granite countertops and stainless-steel appliances. The large windows create a light and bright space, looking onto the landscaped fully fenced east facing backyard and deck. Large entry spaces greet you at the front and mud room entry. Front entry has a walk-in closet! Mud room is a few steps down form the main floor and holds the very private power room. Upper level has a lovely bonus room, laundry room, 2 bedrooms, 4-piece bath, primary bedroom with walk-in closet and ensuite with a soaker tub to relax in on those frosty nights headed our way! The unfinished basement has rough-in for plumbing and is ready for your creative touch. Reach out to your favorite realtor and book your private showing! (id:50955)
Real Estate Professionals Inc.
221 Center Avenue Ne
Milk River, Alberta
For more information, please click Brochure button below. Welcome to your new home in the charming town of Milk River, located in southern Alberta near the US border. This beautiful post-war bungalow, completed in 1949, has been lovingly restored to its former glory. The home features a cast iron clawfoot tub, real hardwood floors, a quaint kitchen with new retro countertops, and a fully developed basement with a private entrance. Upstairs has two bedrooms, one of which has a convenient entrance to the backyard, and a bathroom. The bathroom, with cast iron clawfoot tub and retro pink fixtures, is between the bedrooms. The front door opens to a vestibule and the spacious living/dining room. The kitchen (with breakfast room) is conveniently located adjacent to the dining room for easy access. A short set of four stairs leads to the garage, backyard, driveway, or downstairs. The home has many updates, including new windows, doors, and an upgraded electrical panel (100 amps). The basement is filled with natural light from legal egress windows and includes a four piece Mexican-style bathroom with a walk-in tub, toilet, separate shower, hand-painted sink set in an antique vanity, and bold Mexican Talavera tiles. The hot water tank and furnace are older, but have been serviced and are in good working condition. The roof is lifetime metal. The entire yard has been transformed into a permaculture garden, three seasons old since planting. It features a variety of fruit trees, berry bushes, bulbs, edible perennials, and space for a traditional garden. Milk River offers ample recreational opportunities with a pool, civic centre, curling rink, library, golf course, and bowling alley. The town is also home to a hardware store, an excellent grocery store, several restaurants, and a state-of-the-art public school nearing completion. (id:50955)
Easy List Realty
393 Banister Drive
Okotoks, Alberta
Just what you've been waiting for, this former show home is just steps to the Crystal Shores Lake and has custom features everywhere you look throughout the property! Located just half a block from the lake entry, you'll notice the beautiful stucco & stone curb appeal and a extended stamped and exposed driveway that leads into the heated garage with epoxy flooring and access door to back yard. Inside the front door is a grand entry with soaring ceilings. The formal sitting room has vaulted ceilings and large south facing window that fills the room with light. The kitchen is gorgeous with 2 tone cabinetry, large island with built in microwave & beverage fridge & hanging pot rack, gas range with tiled arch surround, window cabinets, stainless steel appliances, bright quartz countertops, corner pantry, sink looking out onto the back yard, and ample cabinetry. The living room has high coffered ceilings, massive windows, floor to ceiling stone fireplace, built ins and cabinetry with display lighting. The dining nook over looks the backyard and is filled with natural light. Through the barreled archway you'll find the formal dining with ample lighting, custom hardwood flooring detail and wooden accent pillars. The main floor also has an office, laundry room with cabinetry, powder room and mud room with built in storage. Take the curved staircase upstairs where you'll find the master suite with french doors, big windows, large walk-in closet and ensuite bathroom with double vanity, large soaker tub and newly renovated tiled shower with bench and glass door. There are 2 generous bedrooms with a jack'n'jill styled bathroom with double vanity and newly renovated walk-in shower. The basement is fully finished with a large family/games room with gas fireplace, 2 good sized bedrooms and another full bathroom. The yard is an oasis, you'll want to spend all your time there! It has underground sprinklers, a large composite deck, retaining wall, concrete patio and pathway around hou se, mature trees, outdoor kitchen with stone sit up bar, BBQ, beverage fridge and smoker, gas line to the fire table, and a storage shed. There is wainscotting throughout most of the home, A/C, drinking water system, custom shutters, and so much more!! (id:50955)
RE/MAX Irealty Innovations
174 Clydesdale Way
Cochrane, Alberta
Welcome to this charming triplex end unit in Heartland, offering a perfect blend of comfort and convenience. Enjoy your morning coffee or relax in the evenings on the inviting FRONT PORCH or spacious BACK DECK, both ideal for outdoor living. Inside, the OPEN CONCEPT main floor is filled with natural light from large VINYL WINDOWS, highlighting the HARDWOOD FLOORING throughout. The cozy living room features a gas FIREPLACE WITH TILE SURROUND, adding warmth and ambiance. The stylish WHITE KITCHEN offering plenty of cabinets and drawers, along with a KITCHEN ISLAND and BREAKFAST BAR is perfect for casual meals. The adjacent dining area provides ample space for family gatherings. The main floor also includes a versatile area for a COFFEE BAR or DESK/ORGANIZATION SPACE, along with a convenient half bathroom. Upstairs, the master suite offers a peaceful retreat with its own 4pc ENSUITE, complete with a tub/shower combo. Two additional bedrooms share a well appointed 4pc guest bathroom. The unfinished basement houses the washer and dryer, and offers plenty of potential for customization. The fenced backyard with the large deck is great for spending time outside, an OUTDOOR SHED provides extra storage, while the 2-car CONCRETE PARKING PAD adds practicality. This home is ideally located many amenities, playgrounds, and a short walk to the Bow River walking paths, with easy access to major routes and the mountains. With its blend of style, functionality, and location, this home is an excellent choice for first-time buyers, families, or anyone seeking a low-maintenance lifestyle in a vibrant community. (id:50955)
Exp Realty
523 1a Avenue E
Brooks, Alberta
Fellow Realtors please read Agent Remarks to set up Showings !!Welcome to this charming 1940s gem, meticulously renovated to blend vintage charm with modern luxury!Originally built in 1940, this beautiful home has been transformed into a sleek, 21st-century retreat, seamlessly merging character with cutting-edge convenience.Inside, discover:- A stunning, brand-new kitchen with modern appliances (2-yr warranty)- Two stylish, newly renovated bathrooms- Energy-efficient features: - New, high-efficiency furnace - New windows - New plumbing and electrical systems- Freshly painted interior- New drywall throughout- Premium finishes: - Luxury vinyl flooring planks - New baseboards and trims - Soft, luxury carpet in bedrooms and living roomEnjoy advanced safety features:- Finger print smart lock main front door- 2 security camerasConvenience and storage:- Single oversized garage with garage opener and remote control- Ample parking: RV spot and 2 additional space. BRAND NEW 35 YEARS SHINGLES. Relax in the expansive backyard, perfect for outdoor gatherings.With its unique blend of classic character and modern amenities, this 1940s reborn beauty offers the best of both worlds. Don't miss this rare opportunity!Seller will supply TITLE INSURANCE in lieu for Real Property Report . (id:50955)
Unison Realty Group Ltd.
25, 420069 Range Road 284
Rural Ponoka County, Alberta
Panoramic views of the Gull lake sets this acreage apart from others. Watch beautiful stunning sunsets from your top 18 x 40 deck! This custom built, 1610 sq. ft above ground level - walkout bungalow is situated on over 1.25 acres just a few minutes west from the Lacombe City limits. Grand entrance welcomes you with a large front entry with 7 ft custom doors and open to the living room with a fireplace. It gives this house a classy and exceptional look. Entry leads to a living room with decorative finishings throughout, fireplace and strategically placed windows to take advantage of stunning views of the lake. The kitchen is a chef's dream! The island is perfect for serving food for your guests. It comes with a breakfast bar and pantry. It is bright and open with concrete counters, gorgeous backsplash and access to the maintenance free deck complete with a gas connection - perfect for BBQing and upgraded glass railing. The main floor also features a dinette, office nook - with window and view, main floor laundry for your convenience , 2 bedrooms for children plus 4 pc bathroom and separate primary suite. This bedroom will not disappoint with it providing room for the king's suite, 2 walk in closets for him and her (!). Stunning Lake views and an elegant 5 piece en-suite w/separate toilet nook, shower nook, double sinks and soaker tub. Spacious back entry/mudroom has a huge closet/storage room for your snow gear, shoes and all the extras that you will definitely require as owner of an acreage! Nicely open, the walk out basement will wow you with how bright it is. It is in the framing stage. set up for a super sized family room and a games room with a wet bar. There is a theater room that was roughed in the entertainment system, 2 additional bedrooms for guests. Allowing for multiple beds and storage. Walk out onto a future concrete covered patio and enjoy the lake views! Driveway leads you to your dream 2 car garage with heat, tall ceilings, which is heated and fully insulated and drywalled. It comes with built-in cabinets and space for acreage equipment besides . Beautifully landscaped in the front gently sloped to ensure proper drainage is just perfect for anyone to enjoy. Home was designed and positioned to take advantage of the lake views. There is a county, treed municipal reserve/walking path to 2 beaches located in Meridian Beach development which includes a small store. List of upgrades is very long and is attached in the document section. Home is equipped with an alarm system that is included. Playhouse in the trees is perfect for children or grandchildren to play - what a treat! Home is roughed in for AC unit, Vacuum, it has hands free power opener for kitchen disposal pullout drawer, weekly curbside garbage pick up is available, mailboxes at the entry to the subdivision, fibre optic available. new subdivision with 6 houses built already. Dog on the property - do not go without appointment. This acreage should make the top list of the most picky buyers! (id:50955)
RE/MAX Real Estate Central Alberta
117 Heartland Street
Cochrane, Alberta
**OPEN HOUSE CANCELLED NOV 17** Welcome to your dream home in the sought-after family community of Heartland in Cochrane! This practically new duplex is thoughtfully designed for modern family living, showcasing $70,000 in impressive upgrades both inside and out. Built and designed by Rohit Homes. This home has many wonderful features including a charming east facing porch. You’ll love sipping your coffee in the glorious morning sunshine. Step into the open-concept main floor, featuring high-quality laminate flooring and a soothing, neutral palette that enhances the natural light. The spacious, Nordic-inspired kitchen is a chef’s delight, with a large island, pantry, stainless steel appliances, and ample counter space for meal prep and entertaining. A convenient powder room on this level includes sound-absorbing panelling for added privacy. Upstairs, the primary suite offers a peaceful retreat with a walk-in closet and a 4-piece ensuite bathroom. Two additional bedrooms, a shared 4-piece bathroom, and a cozy nook—ideal as a study or reading corner—complete the upper level, creating a well-thought-out layout for the family. The fully finished basement is a standout feature, complete with an additional bedroom, a 3-piece bathroom, and extra soundproofing throughout for a quiet, versatile space. A stylish barn door reveals expansive storage space, including cold storage, while a charming nook under the stairs is sure to become a favourite hideaway for kids. Outside, the sunny west facing backyard is fully equipped with a massive storage shed, two parking spots, and an elegant patio area perfect for family gatherings. Triple-pane windows throughout enhance energy efficiency. Heartland is a safe and welcoming community with parks and playgrounds to enjoy. With quick access to shopping, the Rocky Mountains, an easy commute to Calgary plus the future K-8 school this turn-key property is ready to welcome your family—schedule a showing today to see why this home is perfect f or your next chapter! (id:50955)
Cir Realty


