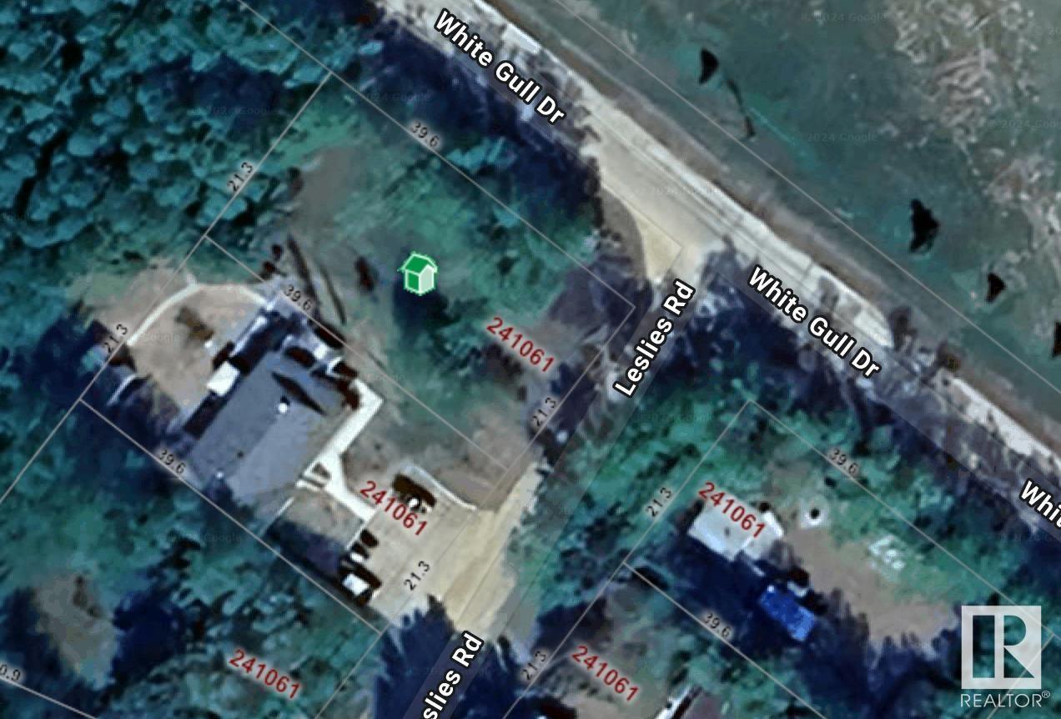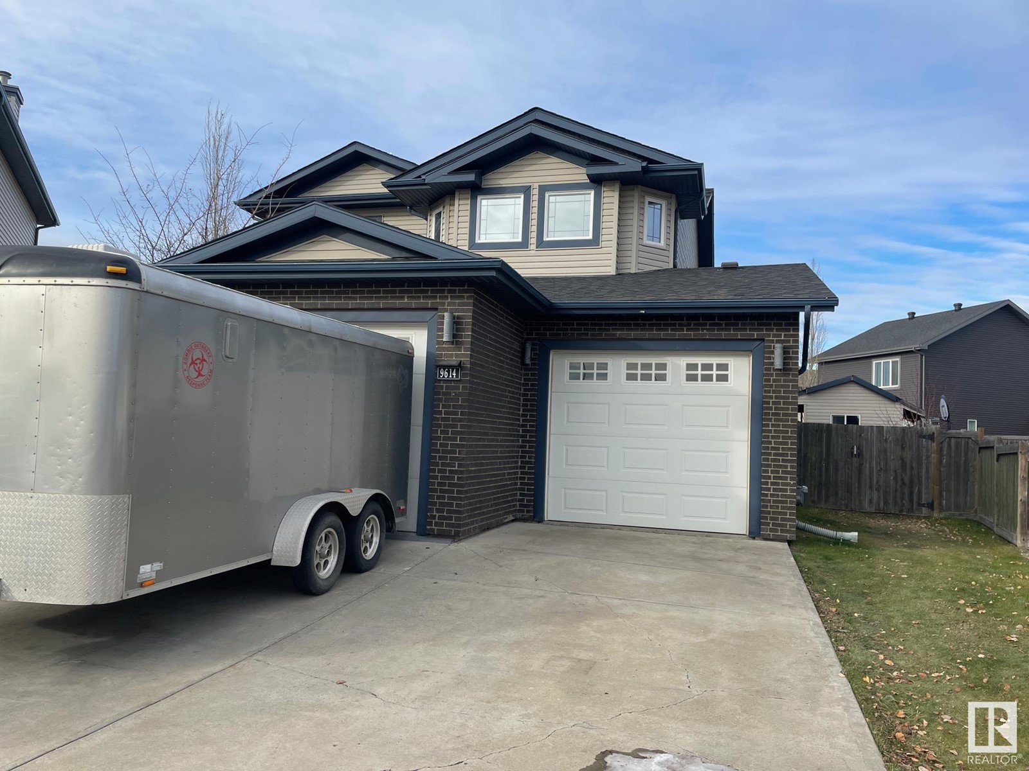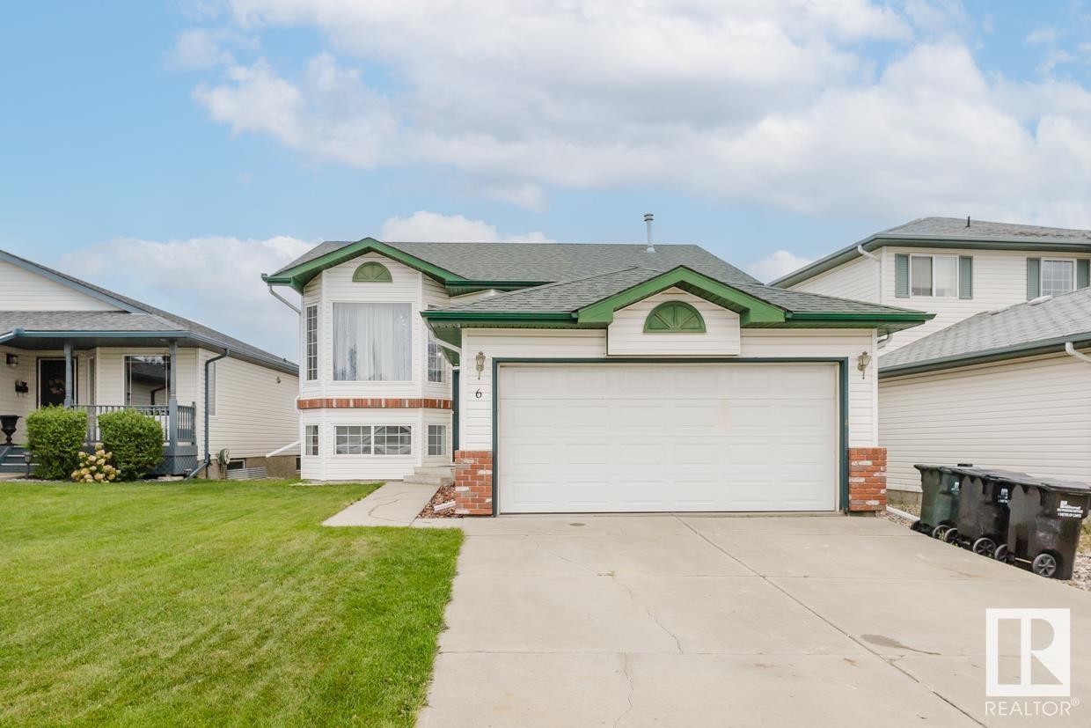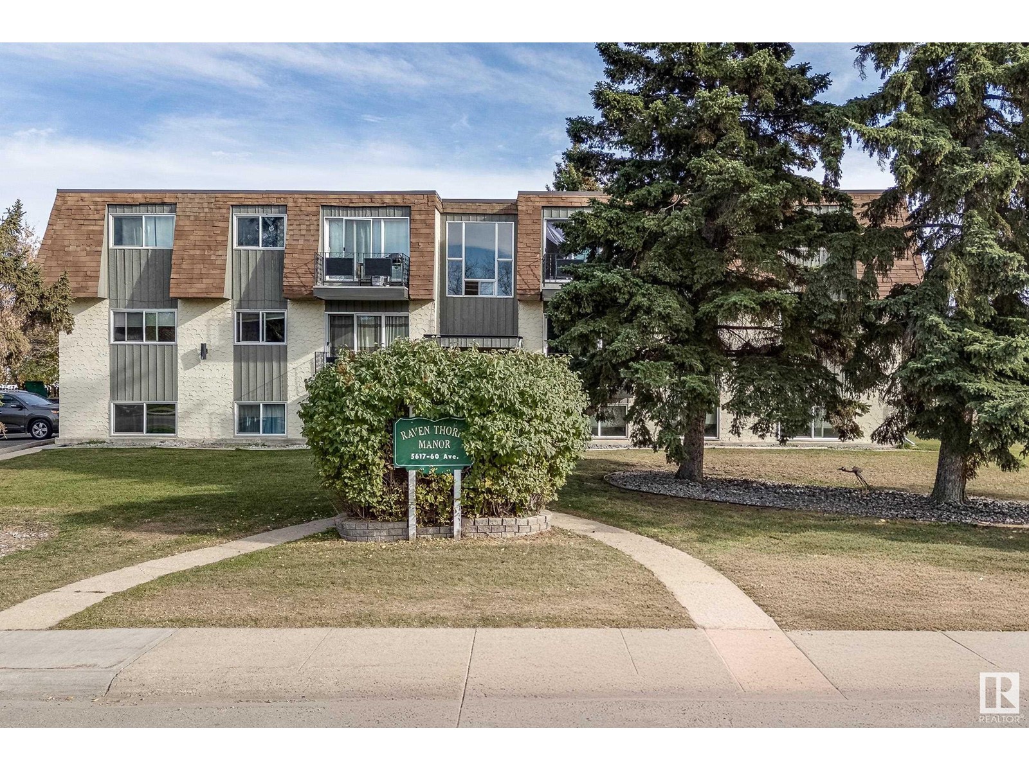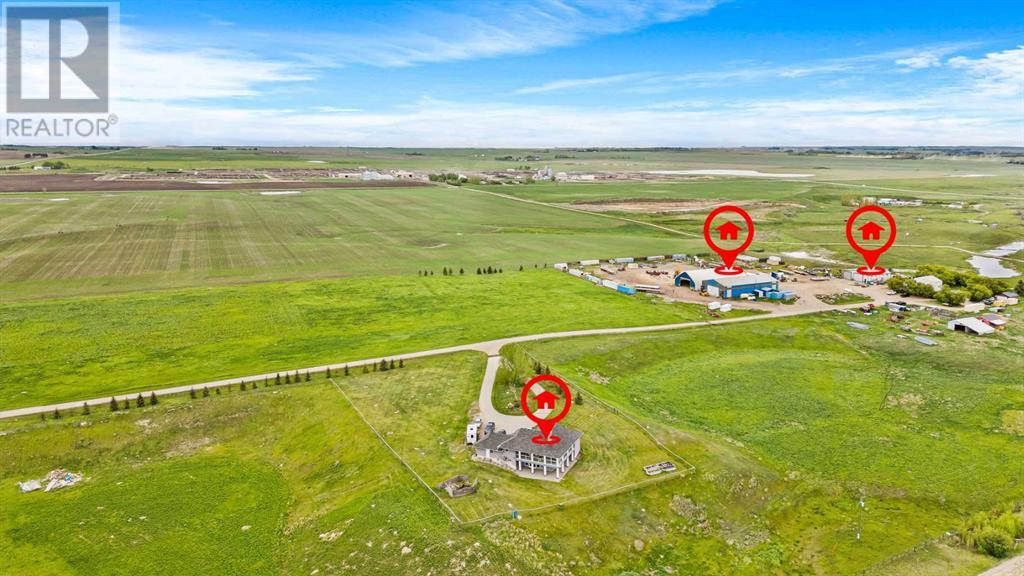9416 Twp Rd 591a
Rural St. Paul County, Alberta
Discover your dream home at the lake, sprawled across 4 acres of land. This open concept residence boasts modern finishes & a walkout basement, designed for the ultimate in comfort & style. The heart of this home is its kitchen, equipped with a large eat-at island that features power outlets for functionality & a built-in wine rack for an added touch of sophistication. Bask in the natural light flooding in through the expansive wall of windows in the living room, creating a warm and inviting atmosphere. The master suite is a haven of relaxation, complete with a modern freestanding tub in the ensuite. Hardwood flooring throughout the home simplifies maintenance. The basement offers a blank canvas for your creativity. Step outside to the large deck, where you can immerse yourself in tranquility or entertain guests. An attached double garage provides convenient access to the home while shielding you from the elements. Located just 15 mins from St. Paul or 2 hrs from Edmonton on the south end of Vincent Lake. (id:50955)
Century 21 Poirier Real Estate
9839 110 St
Westlock, Alberta
As you step inside, you are greeted by a cozy living area illuminated by natural light streaming through upgraded windows, creating a warm & inviting atmosphere. The main level features 3 bdrms, perfect for rest & relaxation, along with 4 pc bthrm. Adjacent to the kitchen is the dining area, ideal for enjoying family meals & entertaining guests. Downstairs is home to an additional 2 bedrooms, 4 pc bathroom and second kitchen for added convenience. Outside, the property boasts a fully fenced yard w/mature trees, providing privacy/nature. A highlight of this home is the double detached garage & ample parking (single parking pad, concrete apron off double garage & additional parking on street for added ease. (id:50955)
Royal LePage Town & Country Realty
15, 39152 Range Road 280
Rural Red Deer County, Alberta
COURT ORDERED SALE. Private, hidden, and substantially treed, this 8.97 acre parcel offers secluded acreage living on pavement just minutes from Red Deer. Zoning will allow for up to 2 horses. Situated in the Blindman valley, a long, private driveway leads up to this secluded acreage property which offers a large rancher style bungalow, a heated 30x60 shop with 2 pce bathroom, and a garage suite with double garage on the lower level and a 2 bedroom suite above. The main house offers 3 bedrooms and 2 bathrooms and is heated with in-floor heat in both the house and attached garage. A large kitchen and dining room space sits adjacent to a large sunken living room, and there's two kids bedrooms, a 4 pce bath with laundry, and a bonus room at one end of the home, while the primary bedroom sits at the other end and offers a unique ensuite layout with a large walk in shower and sink in one section, and a toilet, vanity with sink, and access to the walk in closet in the other. Outside there is a large covered deck just off the dining room space. The 30x60 shop is heated with overhead radiant heat, and there is a separate heated bay with overhead doors on each end at the back, and a 2 pce bathroom. At the far end of the property there is a large double garage with full 2 bedroom suite above which is currently tenant occupied and will be vacant upon possession. (id:50955)
RE/MAX Real Estate Central Alberta
5108 50 St
Bonnyville Town, Alberta
Large family home located in the heart of Bonnyville, just steps away from downtown, grocery stores, and schools. This home features 5 beds, 4 baths, and a partially finished basement. With 3 different kitchen areas and 3 exterior entrances this house would make a great multi-generational home or the perfect place to house long term guests. Large trees surround the property and shade your backyard. Roofing and most windows have been updated throughout the property. Complete with plenty of parking off the back alley. (id:50955)
RE/MAX Bonnyville Realty
4804 Lake Street
Alix, Alberta
Picture your family spending quality time on this exceptional recreational property backing onto Alix Lake, outside is the perfect setup for being at the lake. The wrap-around deck is perfect for entertaining. The fully landscaped yard includes a professionally landscaped firepit, hot tub area, and nature path along the side of the house. The access to the lake from the property is perfect for motor boating, kayaking, snowmobiling in the winter, and many other activities around the water. The property is close to a public beach with lots of sand and fun for the family. Alix Lake has a 7-kilometer nature hike around the lake that makes this property even more enjoyable. The spotless walkout bungalow is move-in ready and the location cannot be beaten. There is one large bedroom on the main floor, a huge living room with lots of natural light beaming through several large windows overlooking the lake, plus a gas fireplace. The kitchen is well-appointed with oak cabinets, a built-in pantry, and lots of counter space. The 4 piece bathroom on this level has been updated plus there is a good-sized mud room. The walkout basement is fully developed with a large family room complete with another gas fireplace, there are 2 more bedrooms down, another updated 4-piece bathroom, a large utility room, and plenty of extra storage. Upgrades in the last few years include new shingles, new siding, soffit and facia, decking, plus a new furnace as well! (id:50955)
Royal LePage Network Realty Corp.
67 53305 Rge Rd 273
Rural Parkland County, Alberta
This beautifully maintained custom built 5 bedroom home offers over 2200 sq ft of living space on a 1.12 Acre lot located on a cul de sac in the desireable Atim Creek Springs neighbourhood! 5 Minutes from Spruce Grove! From the beautiful hardwood and Ceramic floors to the spacious formal living area offering a cozy gas fireplace, the spacious kitchen features gorgeous cabinetry with granite counter tops and Stainless Steel appliances. The large dining area flows into a second living room with soaring 18' ceilings allowing for natural light to flood into the home, the upper level boasts a huge primary bedroom, luxury ensuite and custom WI California Closets. 2 additional bedrooms and the main bath complete the top floor. The Finished basement could be used as an in law suite with a seperate entry. Featuring two bedrooms, a 4 pce bath, family room. Roughed in for infloor heating. TRIPLE HEATED GARAGE, COVERED DECK, AC, TWO SHEDS & GAZEBO! NEWLY DRILLED WELL. GEMSTONE LIGHTING! Comes with the RIDE ON MOWER! (id:50955)
Royal LePage Premier Real Estate
1 White Gull Dr
Rural Athabasca County, Alberta
This beautiful vacant lot on Baptiste Lake offers the perfect opportunity to build your dream home in a serene, natural setting! This property provides an ideal location with stunning views, power to the property line, and easy access to the lake. In the summer, enjoy boating, swimming, and fishing. When winter arrives, the lake is perfect for ice fishing and snowmobiling adventures. Whether you're looking to create a peaceful retreat or a family getaway, this lot offers endless possibilities in a prime lakeside location. (id:50955)
Real Broker
10603 103a St
Westlock, Alberta
Nothing left to be DO..... but MOVE IN! This 3+1 bdrm 1040 sq ft bungalow has been completely renovated inside & out. Upgrades over the years include but not limited to :triple pane vinyl windows, shingles, soffit, facia, vinyl siding, ext doors, rock work, concrete patio, doors/trim, fixtures, front vinyl fence, central A/C, blown in attic insulation & bathrooms. Main floor boasts open kitchen/living room, convenient island & granite top and renovated 5 pc bathroom sure to impress. Downstairs enjoy the spacious family/games room w/pellet stove, 3 pce bath, large bdrm, mech room, & laundry/storage room. Reverse pie shaped lot landscaped beautifully w/mature annuals & shrubs, spruce, fruit trees, plant & flower beds. Yard is home to a 12x16 & 8x8 storage sheds & lots of room to play. Off the side of the house is a large concrete patio to enjoy the outdoors & carport for covered parking. Watch your children walk home from the elementary school on the front covered deck. Must be seen to be appreciated! (id:50955)
Royal LePage Town & Country Realty
9614 82 Av
Morinville, Alberta
Wow! original owner, custom home with lots of great features, and a brand spanking new roof! These home upgrades boast professional craftmanship, with every detail meticulously attended to for a flawless finish. This home combines the warmth of natural wood features with a unique modern-country charm, enhanced by bold vibrant colours, and elegant coffered ceilings. The front foyer offers plenty of room for guests and kids when they head to the playground right across the street! This is an excellent family home with 3.5 baths and 3 plus 1 bedrooms. Lots of storage space and shelving to keep you organized. The home sits on a massive 9,000 ft2 lot, with a huge composite deck, a large storage shed and a quiet sheltered gazebo in the far corner of the yard. The garage is 24' wide by 32' long, with 8' high doors for any large SUV or truck. Don't forget about the RV pad accessed by a 9.5' gate. Lots to see here, and you can be in by Xmas! (id:50955)
Century 21 All Stars Realty Ltd
6 Foxboro Close
Sherwood Park, Alberta
REDUCED BY 30k! Welcome to this beautifully maintained 4-bedroom, 3-bath bi-level home in the desirable neighborhood of Foxboro. Natural light fills the bright and airy main floor, enhanced by fresh paint, vaulted ceilings, and a skylight. The main floor features a spacious living room, an inviting kitchen, a primary bedroom (large enough for a king-sized bed and additional furniture), an ensuite bathroom, a second bedroom, and a full bathroom. Step outside to the backyard, ideal for entertaining, with a two-tiered deck leading to a grassy area for relaxation or play. On colder days, retreat to the cozy basement, where you can unwind by the gas fireplace in the generous family room. The lower level also includes two more bedrooms, full bathroom, a laundry room, and ample storage in the utility room. The oversized two-car garage has also been freshly painted.With friendly neighbors and a strong sense of community, this home is perfect for those looking to settle into a welcoming and vibrant neighborhood. (id:50955)
Mozaic Realty Group
5135 52 Avenue
Bashaw, Alberta
Welcome to the charming town of Bashaw! This delightful 4-bedroom, 1-bathroom bungalow is nestled on a spacious corner lot and is brimming with potential. Its prime location places you just moments away from the school, tennis courts, and the library. Bashaw offers a variety of essential amenities, including restaurants, a skating rink, scenic walking trails, grocery stores, and a doctor's clinic. As well, it is only located 10 minutes from Buffalo lake! Don’t miss the opportunity to experience the warmth and convenience of this wonderful community! (id:50955)
RE/MAX Real Estate (Edmonton) Ltd.
281111 Range Road 30
Madden, Alberta
Bring the horses to this unique acreage (17.99 ac) rustic property located approximately 30 min north of Calgary. Featuring a log bungalow with walkout and approximately 4678 sq ft of living space, 6 bedrooms (4 on the main level and 2 in the basement), and 2 bathrooms. Enter into the foyer on the main level to a bright open living space with high ceilings and an impressive stone faced wood burning fire place. Double doors lead out to a west facing deck with plenty of space for those summer evening barbeques where you can enjoy rural country views. The kitchen has plenty of storage and countertop space. The spacious primary suite has a renovated primary bathroom. A renovated main floor bathroom, three bedrooms and large dinning room (currently used as a play room) complete this level. Recent updates include two bedrooms in the basement, new dishwasher in 2023, several window replacements in 2018. The well produces 7 gpm. Bring the horses! Enjoy both an indoor and outdoor arena, seven stall barn with separate large shop area to store all the toys. For the horses there are fenced pastures with shelters (2). The direct feed solar system keeps electricity costs low. This property is ready for your vision! Located 30 min from NW Calgary and 20 min to Airdrie! (id:50955)
Engel & Völkers Calgary
Engel & Volkers Calgary
44 Echlin Drive
Bragg Creek, Alberta
** Please click "Video's" for 3D tour ** This RARE, outstanding home is within walking distance to Bragg Creek, includes 2 residences AND is set on a half acre lot with tons of trees! Stunning features include: almost 3,200 sq ft of developed living space, 5 bedrooms, 4 bathrooms, insulated/heated/oversized double garage (32 x 25.5), approximately 900 sq ft separate residence above the garage including 1 large bedroom/3-piece bath/separate laundry/walk-in closet/full kitchen/separate heating system, private 0.46 acre corner lot with tons of trees, massive wrap around deck includes 5 deck "areas", gorgeous fire pit area, vaulted cedar ceilings, lots of big windows and much more! Location is a home run - a 20 minute walk to your favorite restaurants/shops in Bragg Creek, 25 minute drive to Calgary, located on a super quiet street and only a 2 minute walk to the Elbow River! Great home for extended family or families with older children - this is a very rare opportunity! (id:50955)
RE/MAX Landan Real Estate
#55 9501 104 Av
Westlock, Alberta
Great mobile home with a 12x14 addition, 3 bedrooms. Living room has a new front window, paneling, & laminate flooring. Bathroom has the laundry in with it. Addition in a den or an office plus a mud-room. Woodstove in the living room will supplement the heat and keep it extra cozy. China cabinet uppers are built-in. New furnace 2013, hot water tank 2023 & space heater, for the addition 2017. 8x10 storage shed with lean-to on the back of it. Corner lot is rented. Lot rent is $400 per month & will increase to $500 in January 2025 (includes water, sewer, waste management). Close to shopping, medical facilities, schools & playground. (id:50955)
Exp Realty
#24 54030 Rr 275
Rural Parkland County, Alberta
Great location to this 1530 sq ft walkout Bungalow located in Dallas Estates in Parkland County . Beautifully landscaped thru out this yard plus fully treed for Privacy. 5 total bedrooms 3 full bathrooms nice open concept kitchen with island and hardwood and ceramic tile flooring. Doors to nice deck and totally private back yard .Basement is fully finished with large rec family room 2 bedrooms and full bathroom plus a large utility room. Home has drilled well plus cistern and a Advantix septic system. 24 ft by 33 ft triple attached heated garage and paved oversized driveway. This home has too many features to mention but also comes with Central Air Conditioning . (id:50955)
RE/MAX Real Estate
5036 48 Avenue
Bashaw, Alberta
Step into a piece of Bashaw history with this 1947 charmer, a beautifully maintained 3-bedroom, 2-bathroom bungalow on a spacious corner lot that exudes vintage warmth and character. From the moment you walk in, you’ll be struck by the meticulous care the owner has lavished on every inch of this home—no dust in sight, thanks to the hypoallergenic boiler and baseboard heating system. High 9’ ceilings welcome you onto the main floor, where you’ll find original details that blend seamlessly with modern updates. Picture yourself unwinding on the expansive three-season wraparound porch, or hosting friends on the large, covered deck overlooking lush landscaping and custom stonework. The mature hedges offer privacy without blocking the delightful view of Long Valley Lake, creating a tranquil retreat right at home. Upstairs offers: generous kitchen , dinette and living room all nicely open. 2 bedrooms and 1 full large bathroom, main floor laundry and closet. Downstairs features bedroom, laundry nook, 3 pc bathroom a cozy rumpus room and a generous off-season closet adds functional storage and entertainment space with vintage looking wet bar including full size fridge. Vacuum flow for your convenience, newer hot water tank as well as boiler was serviced and checked. An oversized garage - 32 x 24 - beckons to hobbyists alike, offering ample space for tools, projects, or even your RV in the convenient shale parking spot. Private lot is finished with private patio surrounded by mature hedge. Property is partially fenced. Plus, the garden shed provides a tidy spot for green-thumb enthusiasts. Updates include paint and flooring in last couple of weeks. Property was rented out and it is in very good shape. For anyone who appreciates vintage charm with thoughtful upgrades, this corner-lot gem in a mature neighborhood offers character, craftsmanship, and a whole lot of heart. (id:50955)
RE/MAX Real Estate Central Alberta
25 Regent Close
Lacombe, Alberta
This home is the epitome of perfection—scoring a solid 10 out of 10 on any family’s wish list. Nestled in a quiet, family-friendly close within one of Lacombe's most sought-after subdivisions, this stunning - WALK OUT BASEMENT - modified bi-level offer everything you could desire and more. From the moment you step inside, the attention to detail is undeniable. The spacious Primary Suite, located above the garage, provides a peaceful retreat, while the fully finished home sits on a large, walk-out lot, complete with a shed and fully fenced yard. The partly open-concept main floor greets you with an impressive entryway, soaring ceilings, and an abundance of natural light. The living room, kitchen, and dining area flow seamlessly together, creating the perfect space for family gatherings. The kitchen is nothing short of spectacular—ideal for the family chef! With ample counter space, an island, pantry, and a window over the sink that overlooks the yard, this kitchen combines functionality with style. It boasts upgraded wood cabinetry, an elegant backsplash, a full appliance package, and a second pantry for added storage. The dining area opens onto a generous deck, ideal for summer BBQs and entertaining, while the living room dazzles with large windows and a custom-built fireplace. Convenience is key, and this home delivers with main-floor laundry, a well-appointed 2-piece bathroom, and a spacious walk-in closet for family needs. The main floor also features three bedrooms and a full bathroom, perfect for families with young children. The showstopper? The dreamy Primary Suite, designed as your own private sanctuary. With a large walk-in closet, a cozy reading nook by the window, and a beautiful 3-piece en-suite with tile finishes, this space is the ultimate in relaxation. The en-suite features a modern vanity, glass-enclosed shower, and contemporary fixtures. The fully finished basement is built for fun and functionality. It includes two additional bedrooms, a recreatio n room, a bathroom, a furnace room, and ample storage spaces. The oversized north-facing windows flood the basement with light, and the walk-out access leads directly to the private, fully fenced yard. With separate entertaining areas, it's a perfect spot to unwind or host gatherings. Rounding out this incredible property is a large, double-attached garage—spacious enough for two vehicles without worrying about dents! The garage is insulated and drywalled for year-round convenience. Plus, RV enthusiasts will love the massive, paved RV parking space on the side of the house, along with plenty of front parking. The inviting front porch, adorned with blooming flowers, makes this home a true pleasure to show. With its perfect blend of comfort, style, and space, this home is an absolute must-see! (id:50955)
RE/MAX Real Estate Central Alberta
5617 60 Av
Red Deer, Alberta
An exceptional investment opportunity with this twelve unit, fully rented apartment complex in a prime location near the Red Deer River. With ample stall parking on site, this building is perfectly positioned for renters. The Raventhorpe is in a quiet neighbourhood and yet offers convenient proximity to essential amenities, including the nearby mall and bus stops. Just a short walk to Bower Ponds, residents enjoy immediate access to the citys extensive network of walking and biking paths. This property includes 3 one bed/one bath units and 9 two bed/one bath units, is fully rented and there is potential to increase rents. Almost half of the suites have been renovated and for buyers looking for an additional advantage, this building has been condominiumized with all 12 suites individually titled allowing an investor to hold the building as a long term investment or sell suites individually . (id:50955)
Sotheby's International Realty Canada
4, 20a Sylvaire Close
Sylvan Lake, Alberta
Great place for your business, shop or storage. Highway 11A exposure. Plenty of shared parking. Located in Sylvan Lake, Immediate possession available. 24x60 bay with 14x16 overhead door. Office/mezzanine on upper, there is also a bathroom. Condo fees $325 monthly. (id:50955)
RE/MAX Real Estate Central Alberta
5067 Highway 579
Rural Mountain View County, Alberta
Discover unparalleled craftsmanship in this stunning SWIZ Timber Frame build, sprawling over 5000 sq ft with 6 bedrooms plus an office. Tucked away on 44 private, treed acres just east of Water Valley, this property is a heavily treed, serene oasis with breathtaking valley views. Located 35 minutes northwest of Cochrane and 50 minutes to the Calgary International Airport. As you journey down the driveway, with Stoney Creek meandering through the valley below, you’ll be captivated by the beauty of this hidden retreat. Handcrafted from Douglas Fir timbers, this alpine inspired, one of a kind home is a testament to meticulous detail and enduring quality with a strong focus on natural materials. Step through the Artisan front door from the charming verandah that leads into a spacious entryway. From there, the truly grand open-concept, living, kitchen and dining areas with floor-to-ceiling windows, flooding the space with natural light and offering sweeping views. The recently refinished antique plank flooring, adds a touch of history and warmth, while the stone-faced hearth wood stove promises cozy evenings. The kitchen is a chef’s delight, featuring new stone counters. A coffee station with its own prep sink. High end appliances include a Sub-Zero refrigerator, custom maple cabinetry and a fresh walk-in pantry with wine cooler. Adjacent to the generous dining area, a large all-season sunroom with gorgeous slate flooring. A fresh coat of paint throughout, enhances the home’s inviting atmosphere. The expansive main floor primary suite is a true retreat, with large windows, and a gas fireplace. Enjoy a spacious ensuite w/dual vanities, walk-in stone steam shower w/new glass door, jetted tub, gas fireplace & water closet. This private spa like space is complimented with a walk-in closet and a sun filled bonus area, all with access to the back deck and hot tub. 2 additional bedrooms on the main each have walk-in closets & share a 4 pc bathroom. The rear porch offers a mple storage and laundry facilities, with easy access to the triple attached heated garage. The entire home benefits from in-floor heating across all three levels, powered by a new energy efficient boiler system. Upstairs, a large loft area overlooks the main living space, leading to a bedroom w/ a full ensuite and an office with built-in cabinetry and its own patio. The w/o level features a wet bar, living room, recreation area, and and bright windows. Additional spacious bedroom , complemented by another smaller bedroom or office and a full bath . A wine cellar, a separate storge room with heavy duty built in wood shelves. Double doors open into a planned theatre room, exercise studio, or massive storage area. Utility rm w/ back up electric water heater. Step outside to enjoy the firepit area & gorgeous sunsets. Large park like fenced yard, 2200 sq ft wrap around deck & hot tub. A 35’ by 35’ shop provides ample space for all your toys and includes a separate built in heated workspace. See the 3D Tour. (id:50955)
Cir Realty
#5 53112 Rge Rd 20
Rural Parkland County, Alberta
Welcome to this beautifully mature acreage nestled in a picturesque setting, where elegance meets modern comfort. This over 1000 sq ft home, complemented by a fully finished walkout basement, has been tastefully renovated throughout the years, with many updates completed in the last 5 years. With 4 bdrms and 2.5 bathrooms, the home boasts high-quality laminate floors, stylish pot lighting on the main, ceiling fans in the main floor bdrms and a heated floor in the basement bathroom. Triple-pane windows, an upgraded high-efficiency hot water tank and furnace, central AC and high-end kitchen appliances elevate the living experience. The open-concept kitchen and living area are perfect for entertaining. Outdoors, enjoy several south-facing living spaces, including a hot tub with a stunning view. A 26'x28' detached garage with ideal RV parking completes this incredible property. Located in tranquil Neutral Valley, with quick access to Hwy 16A & 16, and close to Blueberry School, this home is calling for you! (id:50955)
RE/MAX Preferred Choice
113 Fir Avenue
Hinton, Alberta
An affordable property that could appeal to a handy buyer. Nice fenced yard, good parking, quiet location. Inside, the large living room, kitchen, and dining room are at the front with 3 bedrooms and 2 baths including an ensuite at the back. Property is sold as is, where is. (id:50955)
Royal LePage Andre Kopp & Associates
5238 45 Avenue
Rimbey, Alberta
Wonderful family home in a well maintained, desirable area of Rimbey! This property has gorgeous curb appeal, with a large fenced backyard on a corner lot. Beautiful mature trees and a large RV park pad, with a brand new large 2 tier deck compliment the backyard. Inside features 5 bedrooms and 3 baths, with many recent upgrades including kitchen appliances, shingles, backyard deck, washer dryer, over head heater in attached garage, newly renovated downstairs bath and a freshly updated kitchen and master bedroom bath. This home has tons of storage space, a well designed floor plan, many beautiful upgrades with a fully fenced backyard in a wonderful location and is ready for the next family to call it home! (id:50955)
Coldwell Banker Ontrack Realty
253051a Range Road 253
Rural Wheatland County, Alberta
HOME, LAND, AND BUSINESS OFFERED FOR SALE exceptional opportunity to own a versatile 54.72-acre property located in the picturesque Wheatland County. This expansive estate offers a unique blend of residential comfort and industrial use, making it an ideal investment for diverse needs. The property features a detached residential walk-out bungalow built in 2008 which offers five bedrooms and three bathrooms, a large living area, and a well-equipped kitchen, all thoughtfully laid out to maximize space and functionality. This property also includes 5 acres of prime industrial land with a successful sandblasting and coating business, The industrial portion of the property is equipped with building structures (60* 120 Shop building, 8 steel storage building, 64* 120 Econo Truss Building, 40* 60 Shop, 40*40 office building with 20*40 attached service bay and much more). Chattel list available upon request.These buildings are ideal for storage, manufacturing, workshops, or other commercial activities with a leading provider of professional surface preparation and coating services. Wheatland Blasting successfully has been operating since 2001 which is included in the sale price generating $2.5M -$3M in gross revenue annually including all assets, equipment as well as extensive client list. The land is well-supported by essential infrastructure, including robust power supply, water access, and convenient road connections, ensuring smooth and efficient operations for industrial activities. This property benefits from a strategic location with easy access to major highways and transport links. The mixed-use nature of this property makes it a highly versatile investment, suitable for various purposes, This gem is truly a rare find, offering a unique combination of residential comfort and industrial utility. Don’t miss the chance to own this exceptional business and property. Explore all that this remarkable property and business has to offer. Much more information availabl e upon request. (id:50955)
RE/MAX Real Estate (Central)







