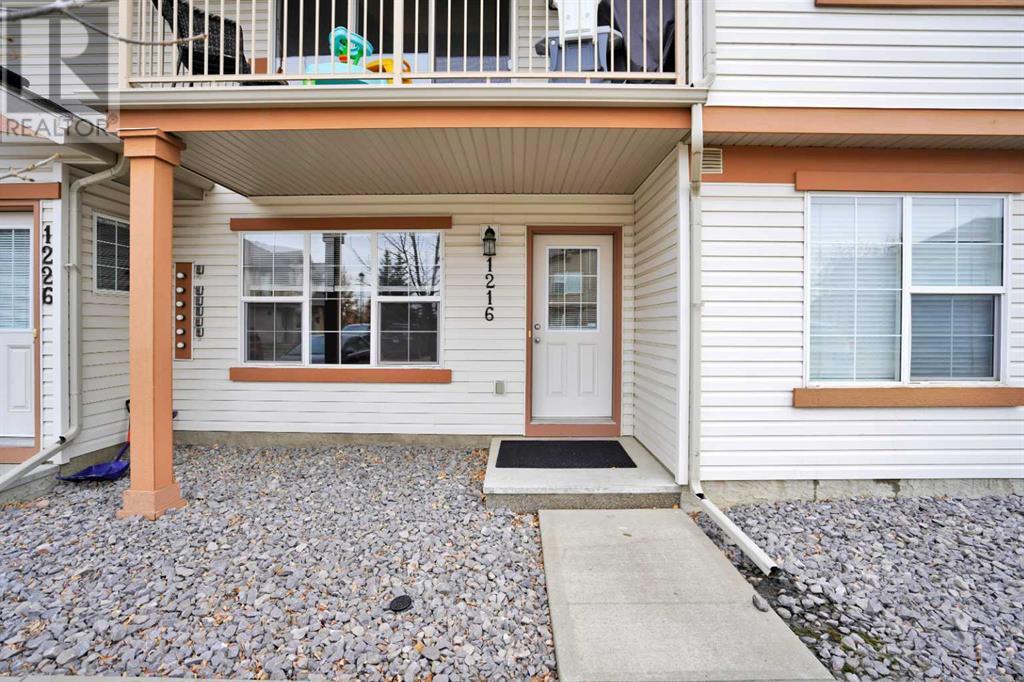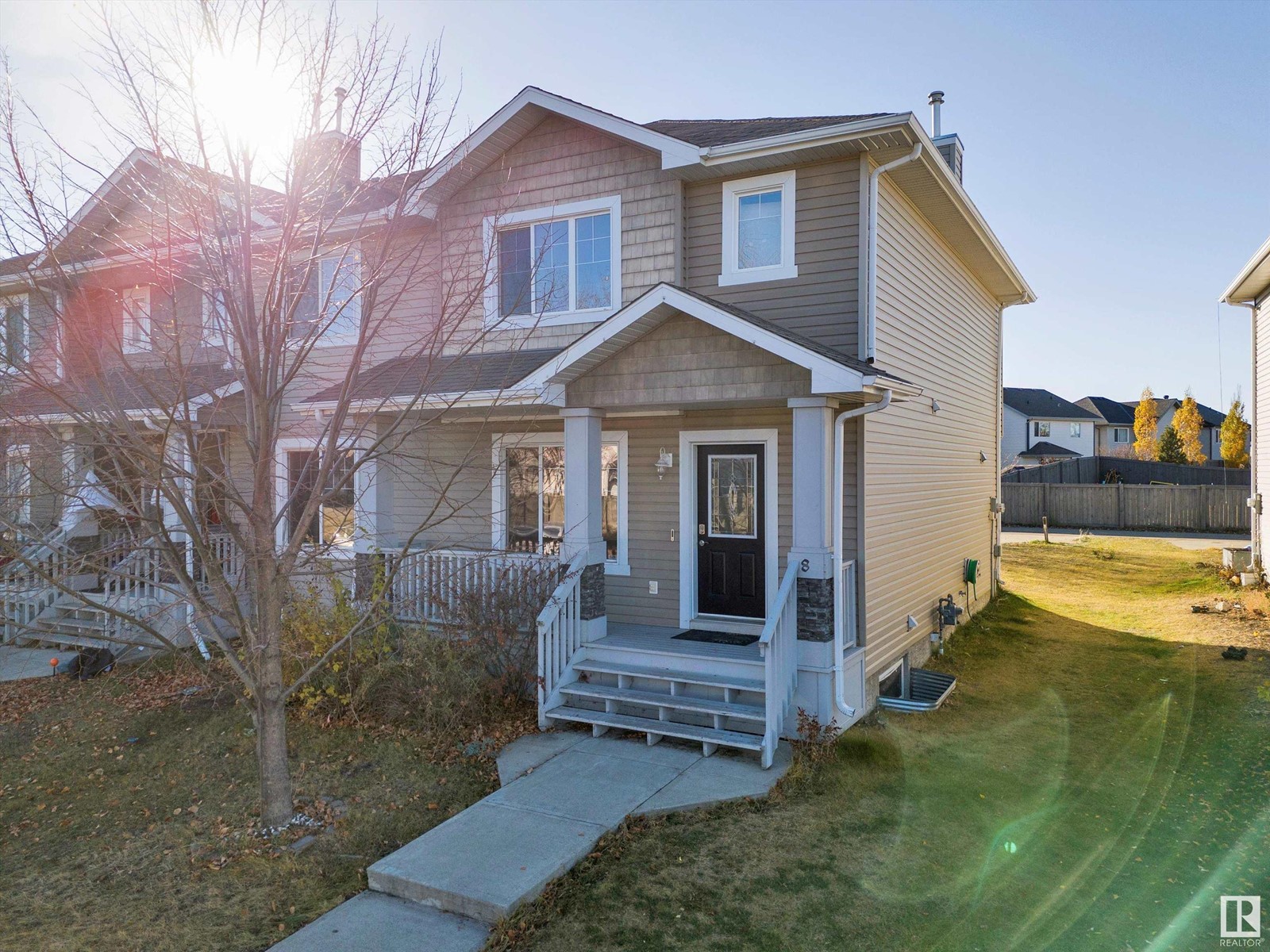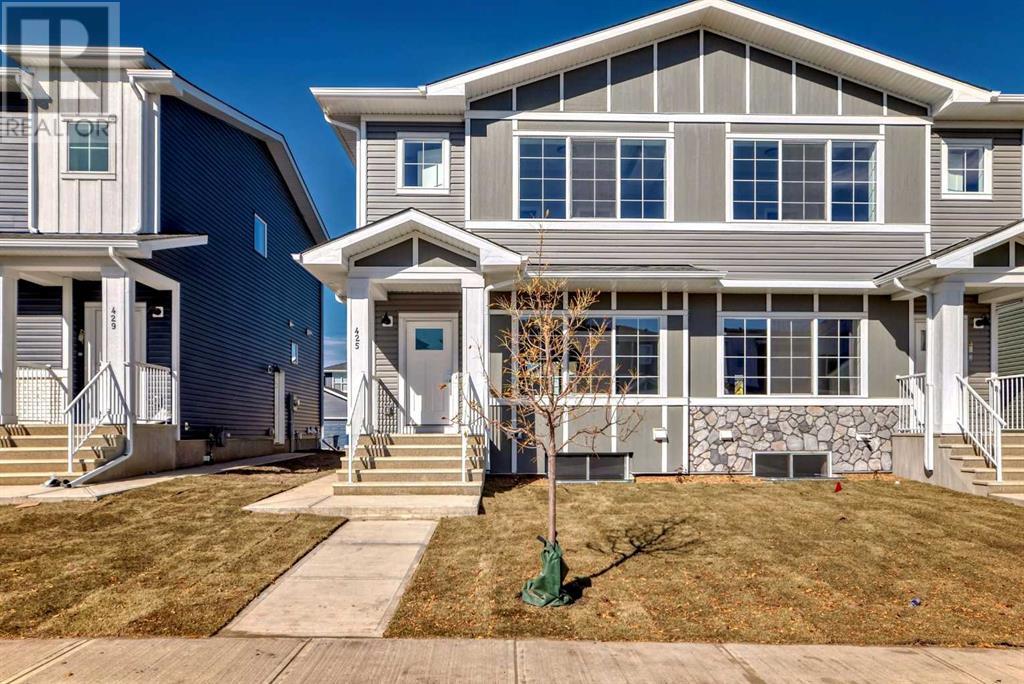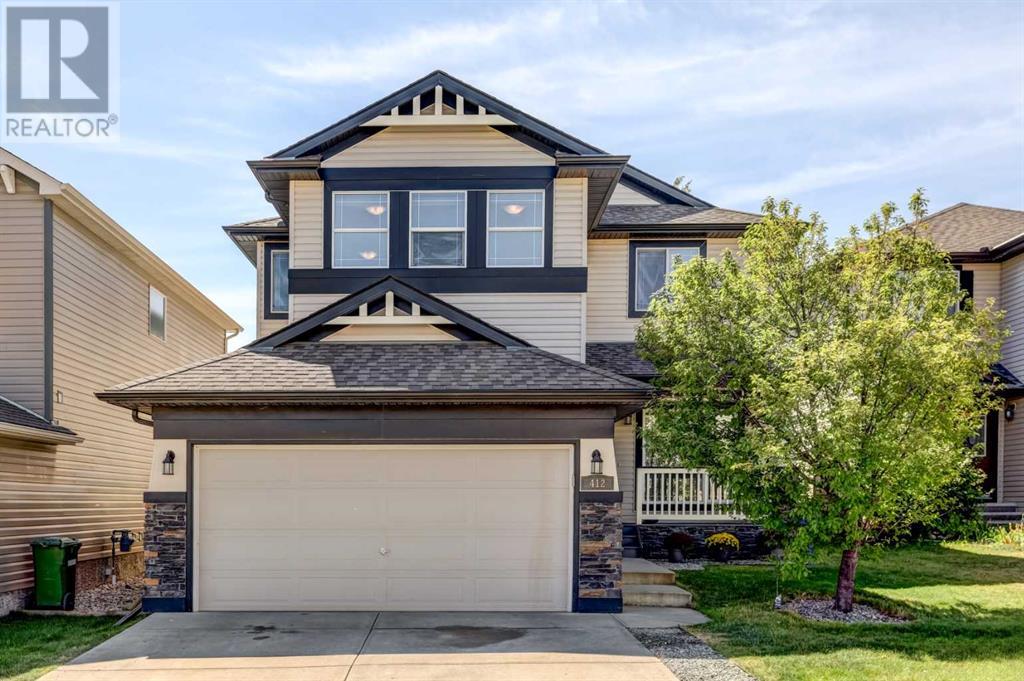4812 52 Ave
Bonnyville Town, Alberta
Unique is one word for this property. If you are a handyman with a vision, and a little TLC it could make a wonderful home. This home has 3 bedrooms, 3 bathrooms, newer windows and doors, siding, and a metal roof. Original hardwood flooring, loft area for the kids to enjoy or an office space for you to work from home. This home have furnace or wood stove that heats the whole home. Has a double detached garage and located right across from the public elementary school. (id:50955)
Century 21 Poirier Real Estate
606 Boulder Wd
Leduc, Alberta
STUNNING! Open floor plan /w lrg open front entry, spacious living room, powered binds, tons of natural light, 17 ft to coffered ceiling, stunning kitchen /w 2 tone modern cabinets, Quartz countertops, corner pantry, huge island/eating bar, dining room /w access to two-tiered deck (glass railings) Gorgeous staircase leading upstairs to lrg center bonus room The master suite is huge, has separate dbl shower, jetted tub, expansive wall tile, glass surround his/her sinks, watering closet, plus a very large walk into closet! Two additional bedrooms on other end of bonus room, perfect for the kids, 4pc main bath, plus upper laundry completes this level. So many upgrades: AC, poured cement walk way to separate entrance/basement (furture suite potential) fully fenced & prof landscaped, o/s finished & heated garage, 24' deep, makes the perfect MAN CAVE with high end epoxy floor! Great family home with so much to offer! Sunny west back yard with NO neighbors backing. (id:50955)
RE/MAX Real Estate
4901 49 Avenue
Olds, Alberta
Opportunity to run your own small business! This 1142 square foot building, built in 1977, formerly a chiropractic business is located in central Olds, on the east side the tracks. There is a reception area, 5 offices, a 2 piece bath and a mechanical room. This building sits on a 8450 square foot parcel of land with lots of room to expand or for parking. (id:50955)
Cir Realty
738 Bayview Hill Sw
Airdrie, Alberta
Discover Your Dream Family Home in Bayview, Airdrie!Welcome to this brand-new, beautifully designed 3-bedroom, 2.5-bath detached home offering 1,592 sq. ft. of modern living in the highly sought-after Bayview community. Known for its parks, playgrounds, and family-friendly atmosphere, Bayview provides a perfect blend of community charm and modern convenience. Situated just 10 minutes from CrossIron Mall and 15 minutes from Calgary International Airport, this home offers the ideal balance of comfort and accessibility.Upon entering, you’ll be greeted by a bright and welcoming foyer that flows into a spacious front living area, ideal for family gatherings or hosting guests. The main floor is thoughtfully designed with 9 ft knockdown ceilings, recessed pot lights, and luxury vinyl plank flooring, creating a modern and open feel. The north-facing kitchen is the heart of the home, featuring full-height cabinets with risers, sleek quartz countertops, and stainless steel appliances, including a hood fan and built-in microwave. The large kitchen island offers extra seating and ample space for meal prep, while the generously sized pantry keeps the kitchen functional and organized. The open-concept layout flows seamlessly into the dining area, perfect for both everyday meals and entertaining. A convenient half-bath completes the main floor.Upstairs, the master suite offers a tranquil retreat with a walk-in closet and a luxurious 4-piece ensuite that includes a walk-in shower and quartz vanity. Two additional bedrooms, both with large windows and ample closet space, share a full 3-piece bathroom. The upper level also includes a laundry area, adding functionality and ease to everyday living. The unfinished sunshine basement presents endless possibilities for future development, with space for two additional bedrooms and a rough-in for a bathroom. Large windows ensure that the basement remains bright and welcoming, making it ideal for customization.Outside, you’ll find a laned b ackyard that includes a gas line, perfect for BBQs and outdoor gatherings. A double car concrete pad, ready for a future detached garage, offers both parking and storage convenience. This home is move-in ready and located near Bayview Park, playgrounds, shopping, and other essential amenities. Bayview’s family-friendly environment and convenient location make it one of Airdrie’s most desirable communities.As a special bonus, the builder is offering a complimentary Smart Home Package. This package includes a smart thermostat for efficient climate control, a video doorbell, smart locks, all of which can be controlled remotely for added convenience and security.Don’t miss your chance to own this beautiful 3-bedroom home. Call today to schedule your viewing and make this home yours! (id:50955)
Maxwell Central
107, 155 Crossbow Place
Canmore, Alberta
Experience the ultimate mountain escape with breathtaking views, sunshine, and a newly renovated space. Great room concept and modern touches from new fixtures, paint and counter tops. .Open concept kitchen with an eat up bar overlooking a spacious dining area and great room with corner gas fireplace. Step onto a private ground level patio with amazing views, BBQ set up and rock wall landscape surround. Retreat to the primary bedroom with ensuite bathroom and large window looking onto forest and mountains. A convenient guest room/den has its own 3 piece bathroom. Walk the grounds and discover the 'secret beach' along the river, enjoy the quiet or join in for some of the social activities. Your condo fees cover all essentials—gas, power, heat, and water—plus grant you access to an upscale clubhouse featuring a pool, hot tub, library, theatre, party room, boardroom, and guest quarters. This unit comes with option of being fully furnished with impeccable decor and nothing left to do but move in and enjoy! Plus if you have people coming to visit, this complex offers guest suite accommodation for owner's guests and some pretty amazing spaces to entertain in the clubhouse. Away from the busy of downtown Canmore, but close enough to walk or bike to on the paved trails along the river all the way to main street. NOT ELIGIBLE FOR SHORT TERM RENTALS (id:50955)
RE/MAX Alpine Realty
138 49231 Range Rd 80
Rural Brazeau County, Alberta
Beautifully updated 14'X66' mobile home with some fantastic features! Recently moved into the scenic Country Style Mobile Home Park, with a beautiful view of Alberta's fields. A bright and open living space greets you with natural light from all sides. New flooring and paint lead you throughout the home, with a pop of subtle colour in the kitchen. The bedrooms and bathroom are all great sizes, and most of the windows are vinyl. With brand new skirting, new deck, and eaves(to be completed) on the west side too! Skirting and decks to be stained as well. This is a turn-key home at an incredibly affordable price! Park manager approval required. (id:50955)
RE/MAX Vision Realty
6 Coppice Hill Wy
Ardrossan, Alberta
Welcome to The Windsor, another quality home built by Launch Homes. This 2800 sqft, 2story walkout exemplifies modern luxury w/ its trendy organic finishes, rich tones, & seamless indoor-outdoor living. West-facing & backing onto a mature creek, this home balances refined elegance w/ natural tranquility. The main floors open-concept design maximizes space w/ expansive windows, a chef-inspired kitchen featuring custom cabinetry, quartz counters, an oversized island, & a butlers pantry. Additional highlights include gas FP, & a main-floor office, all framed by 9 ceilings & 8 doors. Upstairs, the primary suite boasts a custom-tiled ensuite, while 2 additional bedrms, a vaulted bonus room, laundry room, & coffee station complete this level. The basement remains unfinished w/ optional completion. Additional features includes triple car garage w/ designer doors, dual floor drains, A/C , tankless water heater & Levven lighting. The Windsor is truly a place to call home. Interior photos are from similar model (id:50955)
Royal LePage Prestige Realty
191 Dawson Wharf Rise
Chestermere, Alberta
Welcome to this fully upgraded BRAND NEW FRONT GARAGE EAST facing, Semi-Detached Duplex with almost 1982sqft backing onto GREEN SPACE AND FUTURE SCHOOL SITE which is located in the up and coming neighborhood of DAWSON LANDING in Chestermere. An excellent opportunity to own a brand new home without the wait. This 2024 Built, New & Never occupied homes comes with the warranties provided by the builder (Alberta New home Warranty). Throughout this house the selections are been made thoughtfully to call it home and build some beautiful memories. This brand new house features a lot of upgrades including huge LIVING AREA at the main floor, a bonus area upstairs, side entrance to the basement, 9 feet foundation, upgraded kitchen, ceiling height kitchen cabinets, Tray ceiling, knockdown ceiling and a lot more to explore. At the entrance this house features Open floor plan, Kitchen with stainless steel appliances, also features a large Island with quartz countertop, a separate dining area and a large and bright Living area at the back of the house. Upstairs starts with the massive primary bedroom with large windows, walk in closet and 4 pc Ensuite. 2 additional good size bedrooms with a family bathroom, a laundry room and a bonus area completes the upper level. Basement comes with side entrance, 2 large windows, 9 feet foundation and rough ins are ideal for future development and is awaiting your creative touches. Book your private showing today !!! (id:50955)
Prep Realty
558 Hurricane Drive
Rural Rocky View County, Alberta
Premiere Springbank Airport Hangar for Sale! This is a rare and unique opportunity to own a state-of-the-art facility on .93 acres of leased land at Springbank Airport. The property features a 3,460 square foot hangar with infrared heating and a 15’8”H x 50'W door, alongside 3,800 square feet of immaculate executive office space. The two-storey office area includes a main floor with two offices, a conference room, a 3-piece bath with a shower, a laundry room with a washer and dryer, and a lunchroom, with a dishwasher, fridge, and microwave. Additional features include, 10 parking stalls, enclosed and gated with a chain-linked fence, beautiful renovations to the office building beginning in 2012, rebuilt hangar door, newer concrete pad with direct access to the taxi flight extension. This modern structure offers clear span hangar space and professional executive offices and is the perfect blend of functionality and style. (id:50955)
Coldwell Banker Mountain Central
Coldwell Banker United
459 Kinniburgh Loop
Chestermere, Alberta
EXQUISITE, BRAND-NEW-HOME – 2134 SQFT, 3 BEDS, 2.5 BATHS, 2-CAR GARAGE & SIDE ENTRANCE. Crafted by Golden Homes, situated in the tranquil Kinniburgh South community minutes from the lake, this residence epitomizes luxury living. Immerse yourself in sophistication with top-tier finishes, seamlessly blending elegance, modern comfort, and intelligent smart-home technology. The double attached garage ensures ample parking, while the kitchen captivates with quartz countertops, a Electric range, and a convenient walk-in pantry. Ascend to the top floor and discover a grand ensuite bathroom with a walk-in closet, complemented by a Jack and Jill washroom for added convenience. Featuring a separate entrance, 9-foot ceilings, 8-foot doors, triple-pane windows, tankless hot water tank, HRV system and double vanities in both upper-level washrooms, this property perfectly harmonizes style, functionality, and serenity. *Important Note – This home is currently under construction anticipated completion by May 2025. Photos and dimensions provided are from a finished build of the same model. Specifications are as per builder specs. (id:50955)
Real Estate Professionals Inc.
9, 2002 22 Avenue
Bowden, Alberta
Discover this charming three-bedroom townhouse in Bowden, offering 1,225 square feet of comfortable living space. Perfectly designed for modern living, this home features an attached single garage and a spacious west-facing fenced backyard, complete with a deck for enjoying beautiful sunsets. On the main level, you’ll find a large, open-concept kitchen and dining area, ideal for entertaining, along with a convenient two piece bathroom. Upstairs, three generously sized bedrooms provide plenty of space for family or guests , the primary bedroom has a 4 piece ensuite and their is a 4 piece main bath on this level accompanied by a laundry space located in the hall. The basement remains undeveloped, giving you the flexibility to create your ideal space – whether that’s a home office, recreation room, or extra storage. This well-maintained townhouse is a perfect blend of comfort and potential, ready for you to make it your own. (id:50955)
Cir Realty
108 Willow Green
Olds, Alberta
Bright, 4 bedroom, plus office, bi-level home located on huge pie shaped lot, fully fenced, on quiet cul-de-sac, close to schools and shopping! You will love the big windows and natural light throughout. Main floor is open concept with generous sized living/dining/kitchen with access to the rear deck and yard. Remainder of main floor is home to large primary with 3pc ensuite, as well as 2 additional bedrooms and 4pc bath. Basement is cozy with in floor heat and fully finished with large recreational room, another bedroom, office, and utility/furnace room. The attached double garage has infloor heat, and also sports 220v power, and additional electrical outlets. Recent upgrades include some fresh paint, some new lights, both siding and shingles were replaced in 2016. This is a must see home, waiting for your family! (id:50955)
RE/MAX Aca Realty
Twp Rd 182
Rural Vulcan County, Alberta
Beautiful 1.88 acres land with spectacular mountain views (id:50955)
Sotheby's International Realty Canada
10303 99 Avenue
Fort Saskatchewan, Alberta
Exceptional retail investment opportunity in the thriving city of Fort Saskatchewan, featuring individual units at 10303, 10309, 10315, 10321, and 10327 99 Avenue. This property includes two well-maintained buildings with a combined total of 6,425 square feet on a 0.38-acre lot. Built in 1976, the asset is fully leased to five long-standing tenants, including a prominent tenant that enhances visibility and foot traffic. Zoned CC-D (Core Commercial - Downtown), this property offers stable income potential in a high-demand location. (id:50955)
Royal LePage Solutions
1216, 31 Jamieson Avenue
Red Deer, Alberta
Lower level 2 bedroom unit , with TWO parking stalls! Open floor plan with large windows for lots of natural light. The kitchen has a center island with sink, a large corner pantry & good counter space. Neutral color scheme is complemented by black appliances & dark stained cabinets. The primary bedroom is a good size & the 2nd bedroom has sliding door to outside patio with room for seating & bbq. There is storage in the unit with stackable washer & dryer. On Demand & HRV Systems recently serviced for peace of mind! 2 parking stalls directly in front of unit with plug ins for winter needs. Lots of visitor parking, easy highway access & transit & shopping are close by! (id:50955)
RE/MAX Real Estate Central Alberta
#100 9940 Sherridon Dr
Fort Saskatchewan, Alberta
Incredible opportunity in this turnkey 2 BED, 2 BATH, with 2 TITLED parking spots including one HEATED UNDERGROUND and CENTRAL A/C! Featuring 9ft ceilings, large open concept living space and generous sized bedrooms, this home checks all of the boxes in an affordable package. ALL FURNISHINGS NEGOTIABLE! The large open concept kitchen has mocha cabinetry, granite countertops, St. Steel appliances and raised eating bar. The spacious primary bedroom includes a walk-in closet and large 3-pc ensuite with granite vanity. The main 4 pc bath includes a soaker tub. Convenient in-suite laundry and large balcony complete the picture. The location is minutes from all major commuter roads and is only 15 mins to Edmonton or Sherwood Park! Steps to public transit, schools, child care, groceries and restaurants. Right in front of the complex is the river valley with all of the beautiful walking trails! This quiet PET- FRIENDLY building is sure to impress! Make this gem of a home yours today! (id:50955)
2% Realty Pro
8 Allard Wy
Fort Saskatchewan, Alberta
Discover this stunning corner-unit townhouse in a prime Fort Saskatchewan location! Perfect as a starter home, it offers privacy and a spacious yard ideal for outdoor living, gardening, or family gatherings. With no condo fees, youll enjoy complete control and flexibility. The double parking pad at the back provides ample space, and youre just minutes from shopping, dining, schools, and parks. Inside, a recently renovated, warm, and welcoming layout awaits, ready for you to create lasting memories. The basement offers endless possibilitiesperfect for a growing family. Experience an unmatched blend of convenience, privacy, and location! (id:50955)
Royal LePage Noralta Real Estate
410 5 Street Se
Three Hills, Alberta
Move on you manufactured home on this spacious partially serviced corner lot zoned for a mobile home or modular style manufactured home. Back alley access available with utility lines running from the alley. Gas is ready for connection on the lot & power will need to be reconnected from the existing line. Water and sewer run from street connection. Land use bylaws allow for a mobile 10 years old or newer only. The lot features mature trees & shrubs, a concrete pad for placing a garden shed or ground level patio adaptation. Centrally located close to playgrounds walking trails,, schools, tennis courts, seniors drop in center and a plethora of shopping, entertainment, community recreational offerings and essential services. (id:50955)
RE/MAX Real Estate Central Alberta
461016 Range Road 43a
Rural Wetaskiwin County, Alberta
Welcome to this stunning 5.51-acre acreage retreat. This property features an extensively renovated modular home sitting on an (ICF) basement. Among many upgrades includes NEW well, septic and shingles, appliances and vinyl plank flooring and more! Boasting 4 bright bedrooms and an open concept kitchen and living area that will make entertaining a breeze; you'll never have to step away from your guests! Featuring a beautiful oversized ensuite with direct access from the deck to the main floor laundry! With over 4 acres of fenced pasture, self-waterer and shelter, pack up your livestock and their favorite salt licks; it's time to swap those city lights for farmyard delights! 30x60 driving shed with 220 amp and 11x14 insulated wired room. Rear Deck has 2x6ft gates for easy access for large furniture. (id:50955)
RE/MAX Vision Realty
425 Chelsea Key
Chestermere, Alberta
***DOUBLE CAR GARAGE INCLUDED*** Welcome to your New Home in the CHELSEA community of CHESTERMERE!! This BRAND NEW home boasts 3 BEDROOM, 2.5 BATHROOMS, SEPARATE ENTRANCE TO THE BASEMENT and a DETACHED DOUBLE CAR GARAGE. As you enter, you'll be greeted with 9'Ft ceiling open floor plan that seamlessly connects, the LIVING ROOM perfect for family gatherings, DINING AREA, FULLY UPGRADED KITCHEN and a half washroom . The kitchen is chef's delight with CHIMNEY HOOD FAN PACKAGE, QUARTZ COUNTERTOP, upgraded STAINLESS STEEL APPLIANCES, having KITCHEN CABINETS UPTO THE CEILING with an ample space and a SEPARATE PANTRY . Upstairs you will find Primary Bedroom with its own WALK- IN CLOSET and 3PC ENSUITE with STANDING SHOWER with tiles up to the ceiling, two other BEDROOMS and a common 4PC common BATHROOM. The conveniently located hallway laundry adds a practical touch. The common bathroom offers an inviting soaking tub and quartz countertop. The unfinished BASEMENT has SEPARATE SIDE ENTRANCE offers an endless possibilities to develop it for your personal leisure or to rent it . The backyard has ample of space for your creative landscaping ideas and also has a BBQ GAS LINE connection to enjoy the bbq with your beloved family. The DETACHED DOUBLE CAR GARAGE has a easy access from paved back alley. With a new home warranty in place and located near an array of amenities, this is the perfect combination of style, comfort and convenience. (id:50955)
Royal LePage Metro
2, 2660 22 Street
Red Deer, Alberta
**The site is permit-ready for the development of 77 townhomes with full construction plans and a development permit in place** Multifamily Development Land! 4.35 acres (3.91 net developable) zoned R2 (med. density), this is a prime location in the City of Red Deer! The Red Deer market is in need of two things; affordable housing and new rental accommodation, this site can serve one or both of these categories. Well located in S.E. Red Deer in a new growth area that provides all essential services, schools, shopping, trail systems, and the largest recreation center in Red Deer. This is an area where people prefer to live. (id:50955)
Royal LePage Network Realty Corp.
412 Morningside Crescent Sw
Airdrie, Alberta
Welcome to your new home in the desirable community of Morningside! This beautiful home 5-BEDROOM home is fully finished boasting over 3700 ft2 of LIVING SPACE and is MOVE IN READY!! As you enter the home you are wowed with the high ceilings and the sweeping staircase. The main floor boasts a formal dining room and large living room perfect for entertaining and family gatherings. The heart of the home is the open concept kitchen, dining room and additional living room with fireplace giving you even more space to spend with the family. The modern kitchen shines with granite countertops, stainless steel appliance, a large island and large corner pantry. The patio doors off of the dining room lead out to the composite back deck for morning coffee or BBQ’s (Including gas line). On the main floor you will also find the half bath and laundry room. Upstairs features 3 large bedrooms and an enormous bonus room that provides extra space for an office/computer desk. The primary bedroom provides a generous space (big enough for a king-sized bed) and a beautiful ensuite with walk-in shower and soaker tub. The full 4pc bathroom and large bedrooms complete this floor. The fully developed basement features two additional bedrooms, full bathroom and recreation room with fireplace and wet bar. Some of the most recent upgrades include new flooring, air conditioning, and composite decking, making this home a must see! Conveniently located within walking distance to all levels of schools and numerous parks, close to dining, shopping, transit as well as easy access to major routes for commuting. Call to book your showing today! (id:50955)
RE/MAX Rocky View Real Estate
19 Melton Av
Spruce Grove, Alberta
Welcome to your new home in Spruce Grove! This bilevel property offers a well laid out floor plan with 2 bedrooms up and 2 down, making it perfect for families or guests. The open living room/dining room is great for entertainment, and the eat-in country kitchen adds a cozy touch. Freshly painted throughout, windows upgraded 7 years ago and architectural shingles are a few note worthy improvements. The spacious family room features a fireplace and ample space for a hobby area or work station. With two bathrooms, an oversized & insulated double detached garage, large deck, and private yard, this tree-lined quiet street is the perfect place to call home. (id:50955)
Royal LePage Noralta Real Estate
5402 46 Avenue W
Forestburg, Alberta
If you are looking for a fixer upper look no further - Welcome to 5402 46 Avenue W located in Forestburg. This double wide mobile home offers 3 bedrooms, 4-piece bathroom with laundry hookups, spacious kitchen and living room with lots of natural light coming through the windows. Within close proximity to the downtown shops, restaurants, golf course and public swimming pool. Immediate possession available. (id:50955)
Coldwell Banker Battle River Realty
























