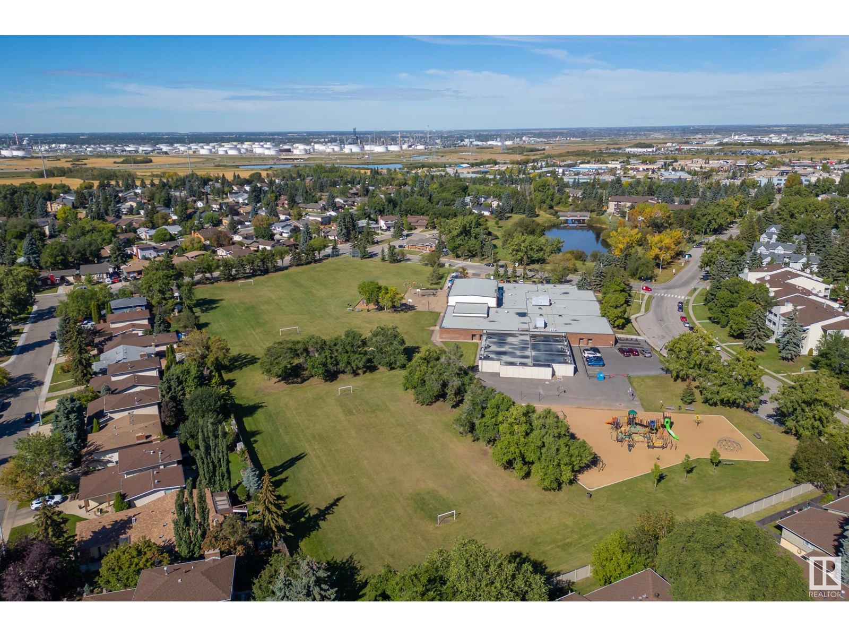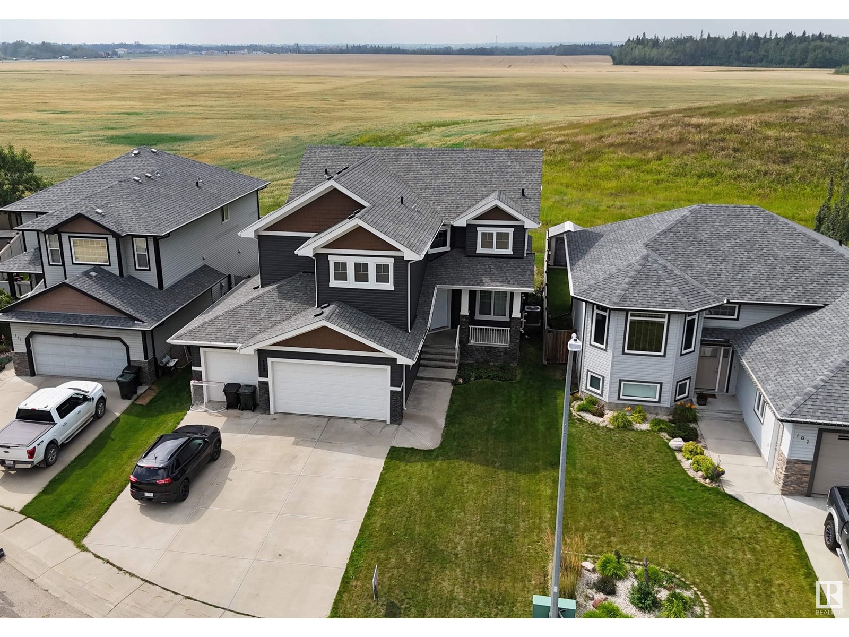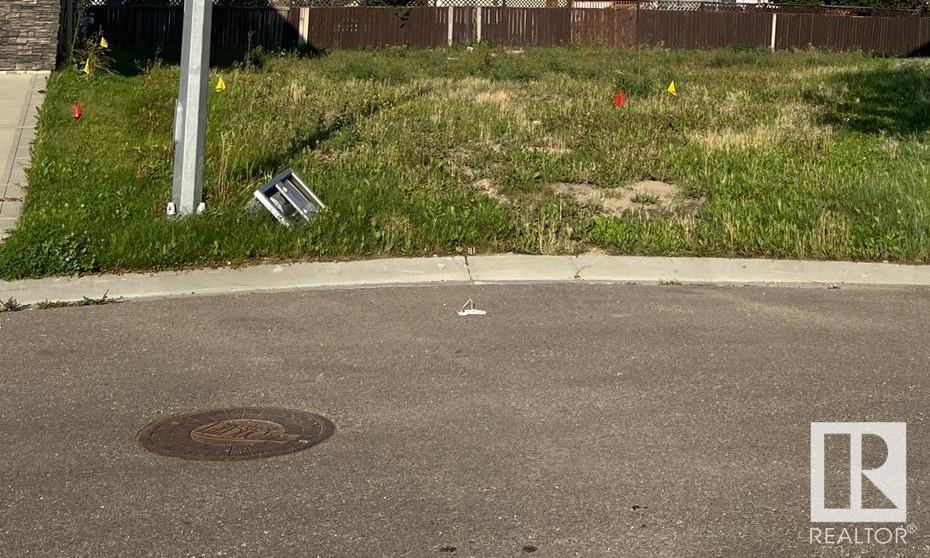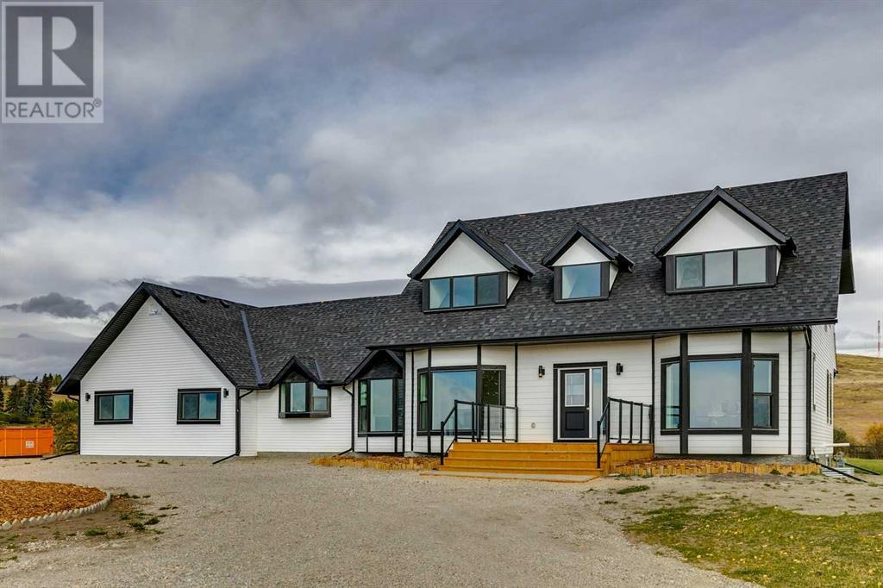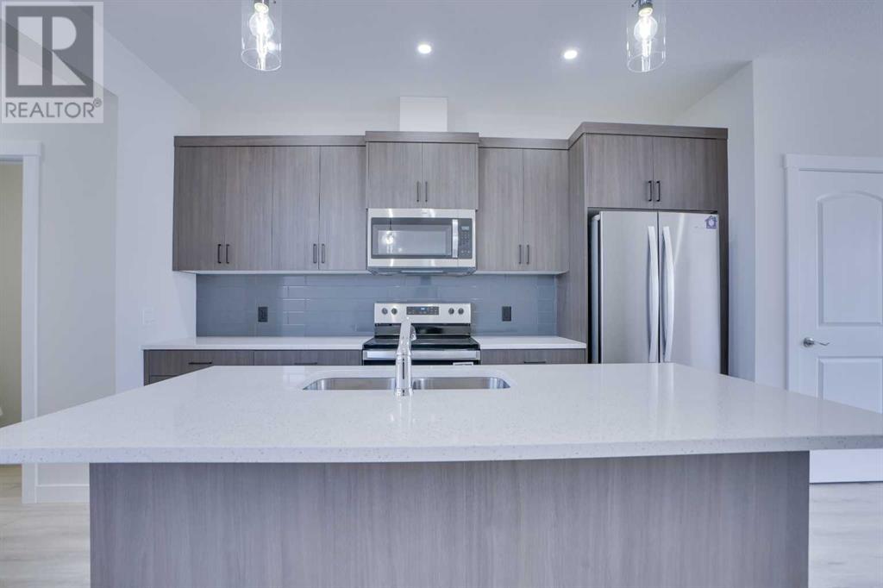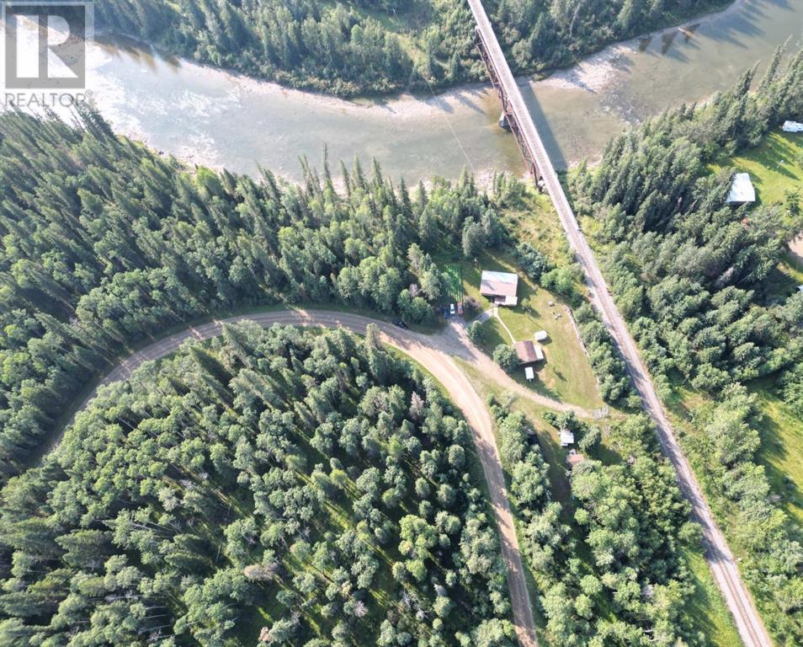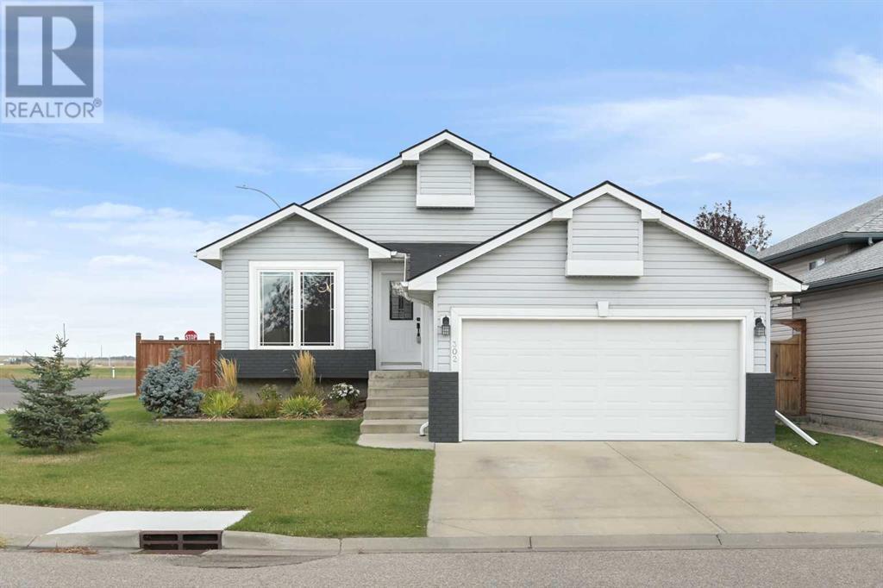1818 62 Av Ne
Rural Leduc County, Alberta
BRAND New Detached Home located in a peaceful community while being conveniently close to all amenities. Main floor with Open to above Living area with fireplace & stunning feature wall. Main floor bedroom with closet and full bath. BEAUTIFUL extended kitchen truly a masterpiece, unique Centre island. Spice Kitchen with lot of cabinets. Dining nook with access to backyard deck.Oak staircase leads to bonus room. Huge Primary br with 5pc fully custom ensuite & W/I closet. Two more br's with Common bathroom. Laundry on 2nd floor with sink. Side entrance for basement. This house checks off all the columns. Just 6 minutes away from Beaumont Sport & Rec Centre and Edmonton Soccer Dome, and 10 minutes away from South Edmonton Common, Heritage Valley Town Centre, and the Premium Outlet Collection Edmonton International Airport. (id:50955)
Exp Realty
452055 Rge Rd 263
Rural Wetaskiwin County, Alberta
Wow 37.39 acres NOT IN A SUBDIVISION. Family Bungalow, Built with care, quality and design. Large Windows give you Natural Illumination with views east and west from the open concept, Eating bar and Dining for the Large Family events. ample kitchen cabinets and modern appliances. Total of 5 Bedrooms, Primary Bedroom and 1 more on the Main Floor, 2 pc Ensuite and a 4 pc main bathroom. Main floor Laundry adds practicality and close to the source with enough space for freezer and storage. Basement is a Walk-out design with 3 more bedrooms and an added 4 pc bathroom too. Outside we go, Manicured Landscaping, mature trees and Parklike setting with Peace and Quiet. Oversized, Heated Triple car garage that's perfect for the cars and trucks. For Him and the toys we have a Workshop . In-Floor heated and separated with a pressure wall to use your talents in the wood shop or Fix your Dream car. All this set on a Productive Farm land perfect for the Hobbiest! 37 acres of Peace and Quiet! (id:50955)
RE/MAX Real Estate
5 Claystone Wy
Fort Saskatchewan, Alberta
Welcome to the Allure Showhome, a stunning 3-bedroom, 2.5-bathroom home with 1,870 sq ft of living space. Featuring 9' ceilings, a separate entrance, and an expanded double attached garage, this home offers both luxury and functionality. The main floor includes a spacious U-shaped kitchen with quartz countertops, a walk-through pantry, and a mudroom. The second floor boasts a bright primary bedroom with a walk-in closet and ensuite, a bonus room, two additional bedrooms, and a laundry room. Complete with a rear deck, landscaping, and an appliance package, this home has everything you need! Photos are representative. (id:50955)
Bode
3450 Victory Way
Olds, Alberta
This brand new bungalow in the Vistas is a stunning home featuring Hardie board and vinyl siding. As you approach, you'll be welcomed by a beautiful east-facing front porch. Upon entering, you'll find a large entryway with a closet. A bedroom at the front of the home, ideal for use as an office, adds to the home's functionality. The large mudroom and laundry room, equipped with ample cabinets for storage, conveniently connect to the triple car garage with overhead heat. The open dining, living room, and kitchen area boasts large west-facing windows that offer breathtaking mountain views. A covered 11.8 X 11.6 foot deck off the dining room is perfect for entertaining guests. The kitchen features an abundance of soft-close cabinetry, a stainless steel hood vent, a large center island with a sink, and elegant pendant lights. Additional storage is provided by a large walk-in pantry. The living room is highlighted by a gas fireplace with a beautiful tile surround and wood mantle. The master bedroom is bathed in natural light from its large windows and includes an ensuite with a walk-in shower, dual sinks in the vanity, and a water closet. The lower level is ready for development, with in-floor heating roughed in. Check out this beautiful property in a great location! (id:50955)
Cir Realty
226 Woodbridge Wy
Sherwood Park, Alberta
Such a great location! Safe family oriented community, surrounded by parks, trails, Woodbridge Farms lake & close to everything! The perfect place for summer/fall walks & outdoor skating in the winter. This fully renovated 3 bedroom townhouse is ready for its next owner! The kitchen with moveable island, provides a great space for cooking with family/friends. Which leads to an open living/dining room. Upstairs has 3 great size bedrooms, which the primary bedroom is generous in size! As well a beautiful 3 piece bathroom completing this level!. The basement provides you 3 levels of use! Finished with a rec room, 2 piece bathroom (space to expand the bathroom) large utility/laundry room with sink, storage & new furnace! You also have your own fully fenced south facing patio complete with a new deck & fence, perfect for your bbq & patio set! The complex itself is very well managed and cared for. Recent complex updates being windows, exterior doors, shingles, parking lot re-pavement, fencing, stucco & more! (id:50955)
Latitude Real Estate Group
109 Lamplight Dr
Spruce Grove, Alberta
Welcome to your DREAM HOME! This stunning 2-storey home with TRIPLE attached garage (30Wx29L) offers luxury & nature in perfect harmony. Nestled in Legacy Park and backing onto green space, this 2,600 sq ft (+ full basement) home features 10 ceilings, central AC, large picture windows and a spacious open layout. Main: Grand 8' doors throughout, front office with 5th bedroom potential, 4-pc bathroom, living room with gas fireplace, dining area with deck access and a huge gourmet kitchen with island, gas range and walk-through pantry that conveniently leads to the mudroom just off the garage entrance. Upstairs: bonus room with vaulted ceiling, TOP FLOOR LAUNDRY w/ sink, 2 full bathrooms and 4 bedrooms including a lavish owner's suite w/ TWO walk-in closets & spa-like 5-pc ensuite. With an open field behind youll enjoy daily sunsets on the deck of your west-facing backyard. Located by the Tri Leisure Centre, parks, schools, and shopping, this home is perfect for families. Don't miss this rare opportunity! (id:50955)
Royal LePage Noralta Real Estate
145 Hemingway Cr
Spruce Grove, Alberta
For additional information on this property, please click on View Listing on Realtor Website. Welcome to your dream home in the heart of Spruce Grove! This stunning property, built in 2023, boasts a spacious double garage and is situated in one of the most sought-after neighborhoods, just a short walk from local schools. With 2,264 square feet of living space, this home offers ample room for your family to grow and thrive.Inside, youll find three generously sized bedrooms, including a luxurious master suite with a walk-in closet and a spa-like ensuite featuring both a shower and a tub. The home also includes two and a half bathrooms, a versatile bonus room, and plenty of storage throughout.The main floor is designed for modern living with an open-concept layout that seamlessly connects the living, dining, and kitchen areas. The living room features a striking open-to-below design, creating a sense of grandeur and space. Additional highlights include a cozy fireplace, a mudroom, and a walk-in pantry. (id:50955)
Easy List Realty
6006 36 Av
Beaumont, Alberta
Gorgeous walkout two storey home, backing a walking path in Four Season Estates. The location is exceptionally close to multiple schools, numerous parks, playgrounds, ponds & biking/walking trails. A serene backyard comes fully fenced with a large patio on the walk out level & a spacious deck off the main living area. Extra wide driveway + triple attached garage is ideal for trucks, trailers or a game of hockey. Inside are towering ceilings in the entry & great room, hardwood floors, main floor den, unique main floor primary suite with ensuite. Upper level provides 2 additional bedrooms with a catwalk between & an incredible bonus room over top of the garage. The walkout basement has a huge rec. Room, full bathroom plus a 4th & 5th bedroom. (id:50955)
2% Realty Pro
2135 Danielle Drive
Red Deer, Alberta
*BRAND NEW ROOF is being done this week!* Perfect MOVE IN condition just in time for winter! This home offers 1520 sq ft of AIR CONDITIONED living space AND a heated DOUBLE Garage, with SO many upgrades!! This 55+ Adult Living Community is perfect for a maintenance free lifestyle. Whether you are downsizing or want a lock & leave it lifestyle for Snow Birds, this home is move in ready and pride of ownership shows throughout. Come on into this immaculately kept home with large main living area and open concept kitchen. All cabinets (kitchen and bathrooms) were refaced in 2015 and all lower cabinets have pull-outs. There is N/G hook ups for a gas stove if you want to put one in (owners preferred electric). There is also rough-in for a gas fireplace in the Living Room on the main wall (venting and gas) if you want to put one in. The spacious Primary Bedroom has its own ensuite with a big shower and walk-in closet. The two other bedrooms are a good size with easy access to the full bathroom close by. The second bedroom includes the Murphy Bed w/ Mattress (used only a few times) and third bedroom has a walk-in closet. Front entry has both a front closet AND a big walk-in closet for all the coats and shoes for all seasons. Laundry room is conveniently located at the back entry way. Step outside to a very private deck w/ no-maintenance composite decking, gazebo and storage units on the deck and beside the garage are included. There is natural gas hook up for the BBQ on the deck. Its the perfect place to enjoy summer afternoons and visiting with friends. The insulated and heated double garage has plenty of storage (included) makes a great workshop for the handy man to putter or hobbyist to enjoy! Fan motor and thermostat for garage heater just replaced in Jan 24. Telus Security System in place including cameras, doorbell and door sensors. You may sign up to keep it going, but no obligation to do so. All of this with community amenities that include: Clubhouse, Playground, T ennis Court, Putting Greens and Walking Path (shale) around the perimeter, called the "Red Mile". There is even a secure RV storage yard at a minimal cost if you need to park the RV ($35 per month). Association is active with community events (assoc. fee is $50/ yr or $75 per couple - optional). This home sits in the most pristine park like community where the landscaping is all perfectly maintained in the summer months for you and snow removal is taken care of for you in those winter months. Nothing to do here but move in! (id:50955)
Real Broker
38 Mckenzie Close
Leduc, Alberta
Rare opportunity to purchase your own VACANT LOT in the ESTATE COMMUNITY of MEADOWVIEW LEDUC. Huge PIE SHAPED LOT can accommodate an oversized TRIPLE CAR garage and 3000+ sqft home. Build your own home or builder can build to suit. 2 other lots available in the same crescent. (id:50955)
Initia Real Estate
61 Ashbury Cr
Spruce Grove, Alberta
UPGRADED NEW HOME LOCATED IN THE COMMUNITY OF JESPERDALE ! This home boasts over 2350 sq/ft with 4 bedrooms, 2.5 full baths, bonus room & 9ft ceilings on all three levels. Main floor offers luxury vinyl plank flooring, half bath, Bedroom / den perfect for small office or hobby room, family room with fireplace, kitchen with modern cabinetry, quartz countertops, island, stainless steel appliances and walk-through pantry is made for cooking family meals & entertaining. Spacious dinning area with ample sunlight is perfect for get togethers. Walk up stairs to master bedroom with 5 piece ensuite/spacious walk in closet, 2 bedrooms with walk in closests, full bath, laundry, study nook, & bonus room. Unfinished basement with separate entrance & roughed in bathroom is waiting for creative ideas. Your dream home awaits. Includes, WIRELESS SPEAKERS/ TRIPLE PANE WINDOWS/ DECK/ GAS FOR BBQ Spruce Grove is dynamic city with, many amenities, public transit to Edmonton, & more than 40 km of trails. (id:50955)
Homes & Gardens Real Estate Limited
622075 Range Road 240.5
Rochester, Alberta
48.64 acres Direct access from HWY 661 and from Range Road 240.5 2,400 sq ft heated shop with 800 sq ft mezzanine In floor heating in shop floor Able to accommodate a wide variety of uses Light Industrial and Urban Reserve Zoning Walking distance to the Hamlet of Rochester (id:50955)
Revere
520 South Point Place Sw
Airdrie, Alberta
Beautiful 2-Storey Home in South Point, Airdrie with Finished Basement and Double Detached GarageWelcome to this stunning 4-bedroom, 3.5-bathroom detached home located in the sought-after South Point community in Airdrie. Built in 2021, this modern 2-storey home offers 1,783 sq. ft. of meticulously designed living space, with numerous upgrades throughout.The main floor boasts an open-concept design, featuring a bright living room and a spacious dining area, perfect for entertaining. The kitchen is a chef’s dream, complete with granite countertops, a large island, and high-end gas stove. Upgraded appliances, including a dishwasher, microwave, refrigerator, and range hood, provide both style and functionality.Upstairs, the primary bedroom is a luxurious retreat with a 4-piece ensuite and a generous walk-in closet. Two additional bedrooms, another full bathroom, and a versatile bonus living area offer plenty of space for family living. Custom blinds have been installed throughout the home, adding privacy and a touch of elegance.The fully finished basement, built with permits, includes a spacious fourth bedroom, a game room, and an additional 4-piece bathroom, offering extra living space for guests or recreation.Outside, enjoy the backyard and relax on the deck. The double detached garage provides ample parking and storage. Located near parks, schools, and shopping, this home combines convenience with modern comfort.Don’t miss your chance to own this fully upgraded gem in South Point, Airdrie! (id:50955)
Exp Realty
9 Boundary Boulevard
Rural Clearwater County, Alberta
Are you looking for an acreage to call home with the West Country at your fingertips? This property has endless opportunities and would allow you to live, work and play away from the stresses of big city life. 1987 mobile on 1.2 acres 3 bedrooms, 2 bathrooms, front and back decks, and fully fenced yard. The mobile has had several upgrades including flooring, paint, appliances, custom tiled shower & updated bathrooms. Enjoy your outdoor spaces from the decks, hot tub, and gorgeous firepit areas, with ample room for parking vehicles, trailers, etc... Attached to the property are 2 additional ancillary buildings that can be customized to fit your needs. The 1 building was the former boundary store and is currently being used as storage and guest accommodations (power metered separately). The 2nd building is cold storage and could be utilized as a seasonal workshop. If you are looking to live close to adventure this property is located 30 km west of Caroline, AB at Boundary, this area is well known for its breathtaking landscape and untouched wilderness and is described as the perfect place to get away and enjoy peace and quiet. If you are an outdoor enthusiast this is a PRIME location for weekend adventures including camping, hiking, kayaking/paddling, mountain biking, boating, fishing, hunting, and off-roading. Proximity to several rivers and lakes (The Tay, Clearwater, Raven Rivers, and Tay, Phyliss, Alford, and Swan Lake to mention a few). Off roading adventures or Backcountry Mountain Bike trips will be easy from this location, the spectacular views from the top of Baseline, Corkscrew, and Tabletop Mountain await you. Located in Westcentral Alberta 2 hours north of Calgary an easy commute for weekenders or make this your permanent home! This property is the whole West country adventurer package! Updates in the last 2 years include: Pressure Tank, Hot Water Tank in Guest house, PolyB plumbing upgraded to PEX in the guest House and Railings on the deck on the mobile home, the guest house was recently painted. (id:50955)
RE/MAX Real Estate Central Alberta - Rmh
43532 Range Road 114
Rural Flagstaff County, Alberta
The quiet country life in Flagstaff County is calling. Look no further then this stunning property! Entering the house from the oversized 3 car garage, leads into a large mudroom with custom built cupboards for the kids to store their backpacks and other school items, with entry points to a walk in coat closet on one side and the laundry room on the other. Heading down the hall, toward the kitchen, you will find a powder room, walk in pantry and office. The DREAM kitchen features an oversized stainless steel fridge and freezer, induction cook top stove, wine fridge, and TWO built in ovens ... you'll be looking for excuses to entertain in this house! The vast living room boasts floor to ceiling windows, cathedral ceilings, and a fire place with live edge mantle and poles. A screened in, 3 season room allows you to enjoy the breeze, a great book, and a drink without the bugs! The master bedroom is also located on the main floor with a 6 piece ensuite bathroom, large walk in closet, another cozy fireplace, and access to the deck. The walk out basement boasts ample recreational space and a theatre room. 2 bedrooms in the basement have ensuite bathrooms and walk in closets. There is also an additional bedroom and bathroom down there. From the the north facing deck that runs the length of the house and you have views of the 5 stall heated horse barn (with 2 custom tack lockers), outdoor sand riding arena (larger than a standard dressage arena), and fire pit area. There is an additional private covered deck on the west end of the home - perfect for the BBQ and a hot tub! 12.23 acres with over 400 planted trees, an almost 1 km riding loop, garden space, lots of bird species, frogs, and wildlife will make this property your personal oasis. The large shop has office space, a bathroom, floor drains and all kinds of room for the toys and all the tinkering projects. The school bus does pick up at the end of the driveway and kids attend school in near by Sedgewick (K-12) This p roperty is centrally located about 2 hours SE of Edmonton along Highway 13. If you are looking to get away from the hustle and bustle (and maybe own some horses), look no further than this home where luxury meets country, and peace awaits. (id:50955)
Royal LePage Rose Country Realty
3-4535 Township Road 320
Rural Mountain View County, Alberta
Discover the best of rural living in this charming 5-bedroom, 4-bathroom, 1¾-storey log home, nestled on 6.2 acres near the community of Bergen in Mountain View County. A welcoming covered front porch invites you into a spacious entryway with ample storage. The kitchen boasts a generous island, quartz countertops, and an abundance of storage, flowing seamlessly into a large dining area with patio access. The living room, with its vaulted ceilings and brand-new wood-burning stove, opens onto the spacious upper deck, perfect for taking in the peaceful surroundings. The main floor also features a private primary suite with a 3-piece ensuite and walk-in closet. Upstairs, discover a second primary suite complete with 3 piece bath, its own covered north facing patio, and a bright, open large loft space. The walkout lower level is designed for comfort, offering high ceilings, three additional bright bedrooms, a 5-piece bathroom, a spacious living area with direct access to a stained concrete patio, plus a laundry room and ample storage. The beautifully landscaped grounds include a cozy firepit, a greenhouse, a large shed and a new pond in progress. Marvel at the brand new 32'x64' heated shop with a 20'x14' overhead door, fully insulated and ready for concrete flooring. There's also plenty of space for RV parking and a paved approach ideal for sports or parking that classic car. Located just over an hour from the Calgary airport on pavement and 10 minutes southeast of Sundre. This property offers three wells and a substantial power service, combining convenience with tranquil country living. See the 3D tour. (id:50955)
Cir Realty
108, 102 Armstrong Place
Canmore, Alberta
Located in the prestigious Three Sisters Mountain Village and just moments from Stewart Creek Golf Course, this stunning three-bedroom plus loft, three-bathroom home blends elegance with mountain charm. Designed with quality in mind, it features high-end finishes and exceptional woodwork throughout. The open-concept main floor offers a gourmet kitchen with knotty alder cabinets, granite countertops, premium appliances, and a solid fir island—perfect for entertaining. The living and dining areas boast soaring windows that flood the space with natural light, a stunning rundlestone fireplace, and rich hardwood floors, all framing breathtaking mountain views. A luxurious master suite with a spa-like ensuite completes the main level. The upper loft provides a private space for work or relaxation. The lower level includes two spacious bedrooms, a full bath, laundry, and ample storage. The patio offers space for the hot tub, and the 22x14 garage provides ample room for outdoor gear. (id:50955)
Century 21 Nordic Realty
50141 Range Road 223 Range
New Sarepta, Alberta
40 ARES OF PARADISE!! There are several building sites on the open 40 acre parcel of land - whether you want to build on high ground or if you would like a walk-out opening to the west, this site provides the perfect opportunity to build in a private setting. There are several prime building sites waiting for your DREAM HOME depending on how you want to set up your yard as it is well drained and has a mature shelter belt of trees! It is located on the south east side of Looking Back Lake – which is known as a wildlife refuge! This is parcel is big enough to keep more than a few animals plus build more than a house and a garage or shop. Don’t miss out on your opportunity to call this parcel of land YOUR PARADISE!! The primary access is on the north side of the property but there is also access to the west making it 15 minutes to Nisku or the Edm Int Airport! This is the NORTH 40 acre parcel in the attached pictures shown as Lot 1. (id:50955)
Central Agencies Realty Inc.
5710 40 Av
Wetaskiwin, Alberta
Wetaskiwin Opportunity to a Larger Retailer. 16000 sq ft on a 3 acre parcel, located on a High visibility corner, Bordering Hwy 13 west and visible for the Hwy 2A intersection. New Car/Truck Wash being constructed with high traffic Anticipated, ideal for several Retail Franchise. 14' ceilings, 120/208 600 amp power on site. Fully paved Parking and excellent access. 2-Fully fenced compounds for outside storage. 2 offices, Coffee Room, Washrooms and warehouse area. Trading area of 50,000 with surrounding area market. Owner is negotiable on Size requirements. (id:50955)
RE/MAX Real Estate
262150 Horse Creek Road
Rural Rocky View County, Alberta
OPEN HOUSE; SATURDAY, OCT/12 1:00 TO 4:00 PM. Remarkable renovated executive home on 19.87 acres that has been stripped to the studs. Almost everything is new including interior drywall, exterior sheeting, siding, shingles, windows, exterior and interior doors, garage concrete floor, exterior lighting, decks, railings. The western mountain view is incredible!! Six bedrooms with large primary bedroom featuring a large walk in closet and luxurlous ensuite, dream kitchen with huge center island, main floor den, games room, sauna, two fireplaces, glass railings, four bathrooms plus a wash station for the fur babies. Three car garage (3 doors) with epoxy finished floors. The list goes on and on. The property is located mere seconds north of Cochrane city limits and the new 130 acre sports park (see cochrane.ca/horse-creek-sports-park. for details) Excellent sub division potential! (id:50955)
RE/MAX Realty Professionals
453 Chinook Winds View
Airdrie, Alberta
Brand New House in Chinook Gate by Brookfield Homes This brand new home in Chinook Gate, built by Brookfield Homes, offers a spacious and modern living environment: Main Floor: Huge living room Beautiful kitchen Upstairs: Master bedroom with ensuite bathroom Two additional decent-sized bedrooms Bonus room Basement: Separate entrance Fully finished with another bedroom, a full bathroom, and a decent-sized recreation room And also double garage on the back (id:50955)
First Place Realty
18501 Township Road 521a
Rural Yellowhead County, Alberta
Unique acreage with McLeod River access featuring a charming 2 bedroom bungalow on crawl space, 22 x 24 heated workshop, 4 storage sheds, and a greenhouse. Home has wood frame with log siding and the crawl space is on wood/railroad ties that is now considered a permanent wood foundation (foundation is fully encapsulated as of September 29th, 2024). Seller will leave the bbq and table with chairs on the large partially covered wrap around deck for Buyer if they would like them. Yard is set up nicely and comes complete with a large fire pit area with picnic table and tonnes of split wood, plus a gigantic garden. A wonderful place to live and this property would also make a nice hunting cabin located only 12 minutes SW of Edson. Water source is believed to be an artesian well and property is sold "as is, where is". (id:50955)
Century 21 Twin Realty
302 Highwood Village Place Nw
High River, Alberta
Welcome to this beautifully designed 3-bedroom bungalow in the desirable North-West area of High River. This bright and spacious home offers a perfect blend of modern style, thoughtful functionality, and recent updates. The main floor, filled with natural light, leads to a patio door that opens onto a fantastic two-tiered deck with stunning mountain views. The deck extends to a landscaped rock corner, perfect for a firepit setting and is fully fenced, with decorative features adding charm to the outdoor space —ideal for enjoying peaceful evenings outdoors. The kitchen is a true chef’s delight with an open floor plan that flows seamlessly into the dining and living rooms. It features high-quality cabinetry, an oversized island providing additional countertop space and storage, and views of the mountains from the sink. The walk-in pantry offers ample space for food storage, cleaning supplies, and other household essentials. The main floor includes two generously sized bedrooms, one of which has been converted into an extension of the primary bedroom’s walk-in closet. The primary bedroom boasts mountain views and includes a luxurious ensuite with a vintage clawfoot soaking tub—a unique feature not found in every home. The frosted window in the ensuite adds privacy while maintaining the natural light, creating a serene spa-like retreat and a floor to ceiling tile walk in shower with glass walls. Downstairs, the fully finished basement includes a spacious family room with a cozy butane gas fireplace for warmth and ambiance, perfect for movie nights or gatherings. The basement also houses a third large bedroom with an oversized walk-in closet, a full 4-piece bathroom, and a laundry room with built-in shelving for extra storage. The adjacent utility room offers even more space, with the current sellers using it for storage and workout space. Additional highlights include up/down blinds throughout the house, frosted windows in the primary closet and ensuite for added privacy, new light fixtures and LED backlit fog-free mirrors in every bathroom. Completing the home is the oversized double-attached garage with wooden shelves for optimal storage. Situated on a quiet cul-de-sac with a beautifully landscaped yard and just moments from schools and the scenic Alberta foothills, this move-in-ready bungalow offers the perfect combination of modern living and serene surroundings. Don’t miss out on this exceptional home—book your private showing today! (id:50955)
Greater Property Group
356 Sunrise Terrace Ne
High River, Alberta
Welcome to Sunrise Terrace Villas! Step inside this immaculate 2 bedroom/1.5 bathroom home with premium upgrades within the last 12 months and fantastic mountain views. The entire unit has had all the walls painted and the cabinets in the kitchen and bathroom have all been refinished. The kitchen with its black granite counter top has had new black stainless steel Whirlpool Fridge, Whirlpool Dishwasher and LG Microwave Range Hood Combo installed. To add elegance to the main level, Luxury Vinyl Planking was installed complete with new baseboards. Whether you are a first time buyer, family or looking for an investment property, this condo meets all your needs. Don't miss out on this fantastic opportunity! Call today to book your private showing (id:50955)
Century 21 Foothills Real Estate





