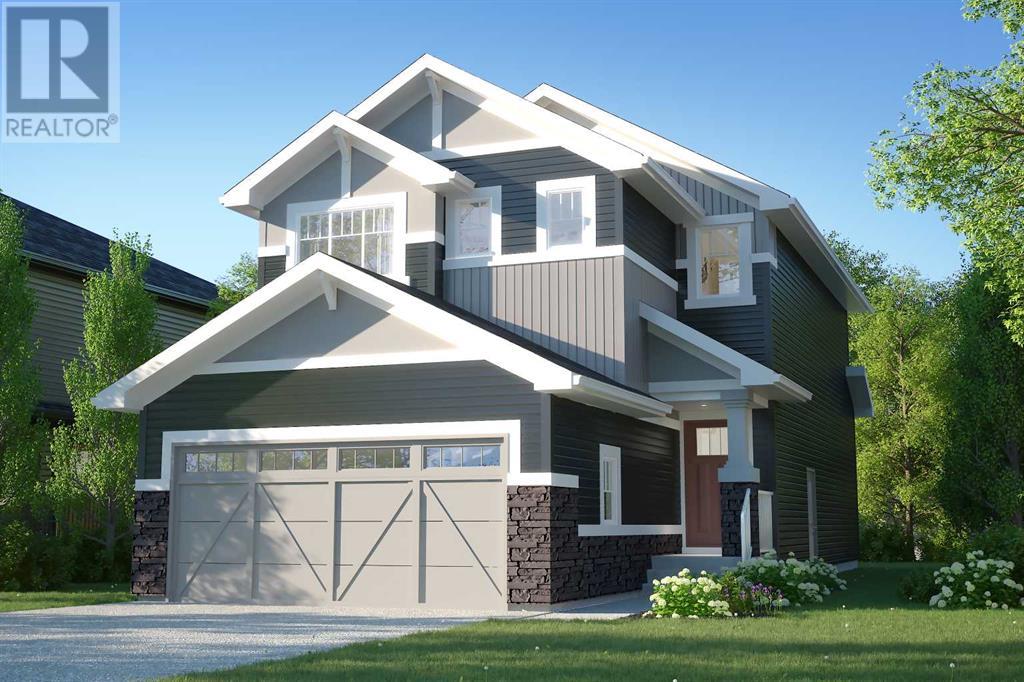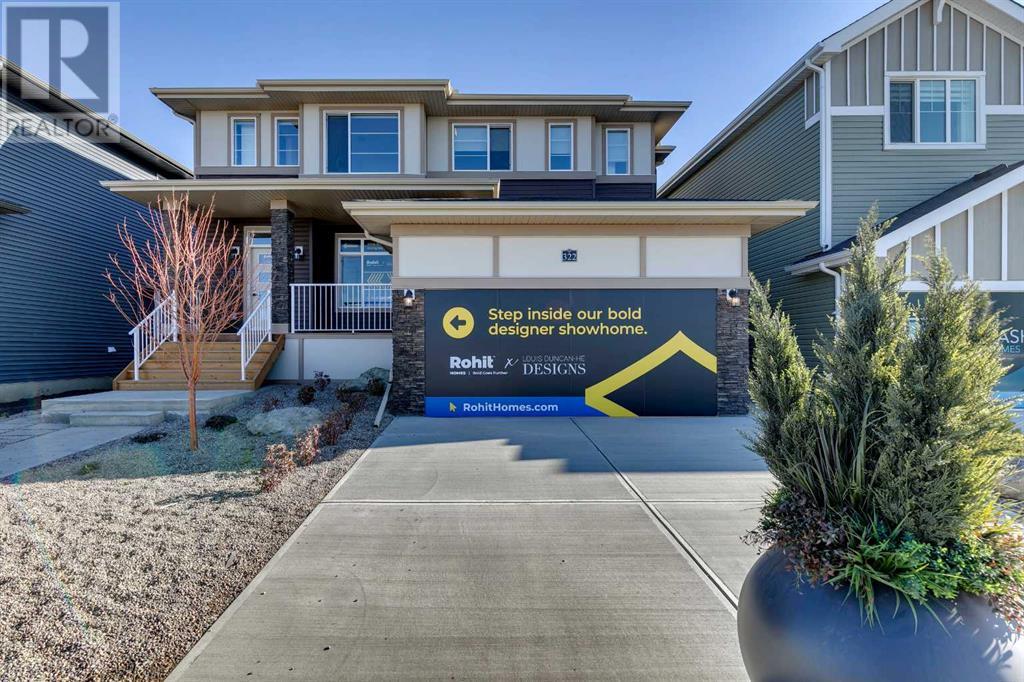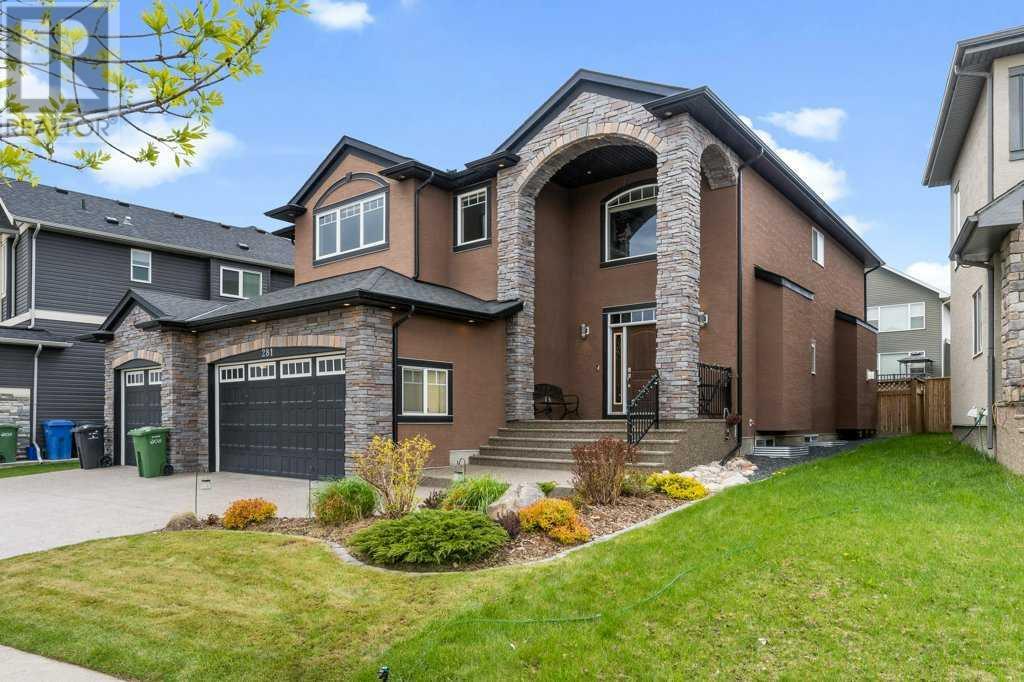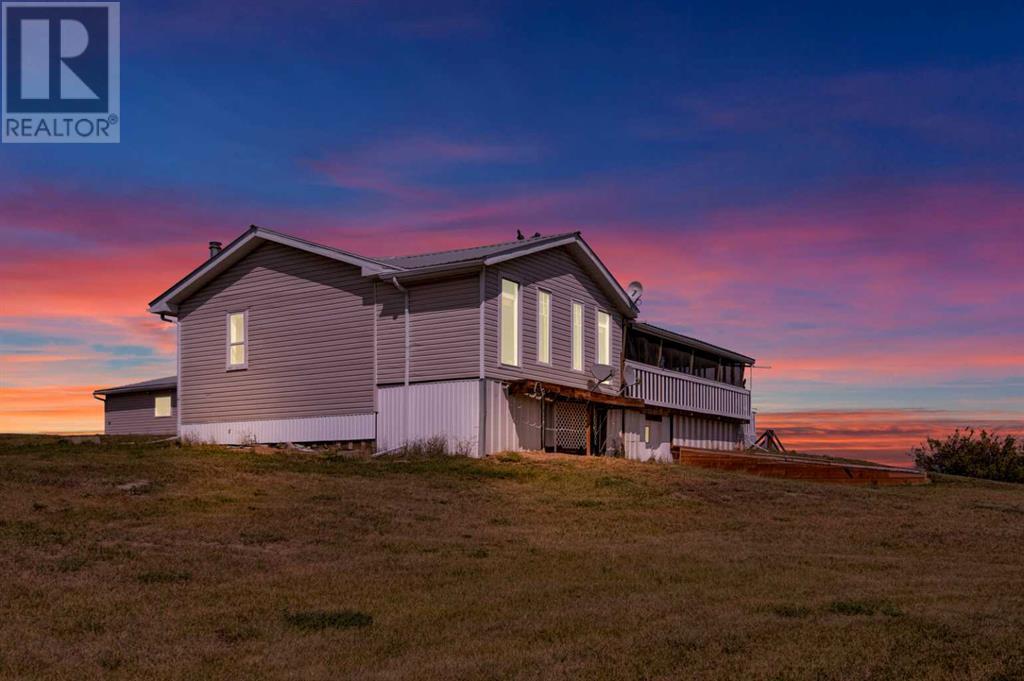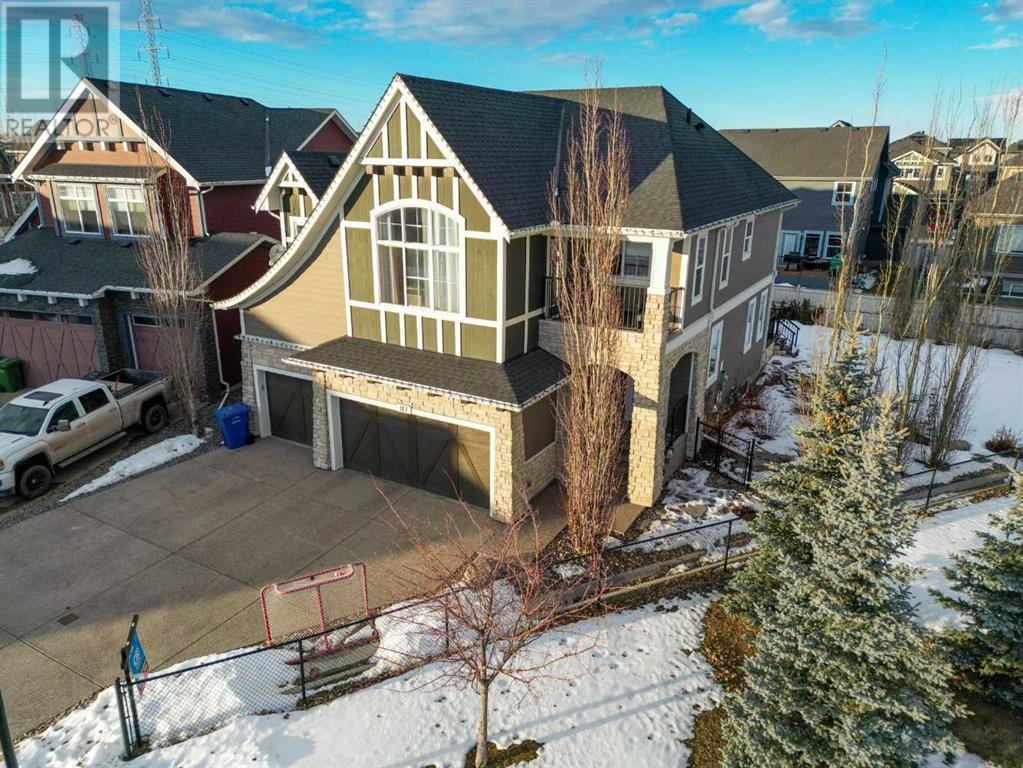40 Clydesdale Court
Cochrane, Alberta
** Open House at Greystone showhome - 498 River Ave, Cochrane - Jan. 3rd 11-2pm, Jan. 4th 12-4pm and Jan. 5th 12-4pm ** Welcome home to the Talo by Rohit Homes. This purposefully designed 1,506 sq ft unit has a spacious main floor equipped with a large kitchen, an island that seats 4 people, plus a rear entry with built-in coat hooks and a bench. Upstairs, the space has been beautifully designed to flow between the master suite and two secondary bedrooms. The flex room and convenient laundry room separate the bedrooms for added privacy. Unfinished basement with side entrance offering the potential for furture expansion and an double 18x20 parking pad at rear. Front and back landscaping included **Photos are representative and the interior colors may be different (id:50955)
Exp Realty
27 Belgian Court
Cochrane, Alberta
** Open House at Greystone showhome - 498 River Ave, Cochrane - Jan. 3rd 11-2pm, Jan. 4th 12-4pm and Jan. 5th 12-4pm ** Welcome to the pinnacle of contemporary living in the Dallas Model, a 1726 sqft haven with 3 bedrooms and 2.5 baths. The open-concept main floor bathes in natural light, featuring 9-foot ceilings and expansive triple-pane windows that illuminate the gourmet kitchen's sleek quartz countertops. Convenience meets style with a walkthrough pantry, and the double attached garage ensures direct access to this modern retreat. Beyond its aesthetic charm, the Dallas Model offers a side entrance for potential separate living spaces or private access, making it the perfect home that seamlessly combines luxury with functionality. Welcome to the Dallas Model—where thoughtful design creates a truly exceptional place to call (id:50955)
Exp Realty
191 Mill Road
Cochrane, Alberta
** Open House at Greystone showhome - 498 River Ave, Cochrane - Jan. 3rd 11-2pm, Jan. 4th 12-4pm and Jan. 5th 12-4pm ** The Landon by Rohit Communities is a gorgeous duplex with double front garage and over 1500 sqft of developed space. The main floor features a gorgeous kitchen with a large quartz island perfect for entertaining, an open concept living room and dining room that create an inviting atmosphere for entertaining or family nights. Upstairs you will find 3 bedrooms, laundry, 2 full baths and a loft. In your primary suite you are greeted by a 5 piece ensuite and a walk in closet. The countertops have been upgraded to quartz throughout. Front and back landscaping is included. **Photos are representative and the interior colors may be different** (id:50955)
Exp Realty
16 Sunset Close
Cochrane, Alberta
***OPEN HOUSE, SATURDAY, JANUARY 4TH FROM 2-5PM & SUNDAY, JANUARY 5TH FROM 11AM-2PM*** This beautifully designed home offers abundant space and comfort, with thoughtful details throughout. Unlike most properties, it backs onto open space rather than a neighbor's yard, providing enhanced privacy. This home boasts a welcoming living room, a versatile bonus room, and a spacious recreational area that is perfect for relaxation and entertainment, making the fourth bedroom an excellent guest retreat.With over 3,500 sq. ft. of fully finished living space across all floors, this stunning home combines style and convenience. The grand entrance greets you with high ceilings, while crown molding in the kitchen and dining room adds a touch of elegance. The office is equipped with full-height cabinets, offering ample storage, and the oversized walkthrough pantry provides seamless access between the kitchen and mudroom. The laundry room includes a sink for added functionality, and the primary ensuite features a luxurious jetted tub, a standalone shower, and double vanities.Additional highlights include in-floor heating in both the basement and garage for year-round comfort, a built-in home speaker system for seamless audio, under-cabinet lighting in the kitchen for both ambiance and practicality, and a fully landscaped yard featuring a charming garden shed. Located in the scenic Sunset Ridge community, the home showcases stunning mountain views from the primary bedroom and sweeping sky views. The neighborhood offers miles of walking trails, multiple playgrounds, and close proximity to schools, with a school bus stop just steps from your backyard.You don't want to miss this beautiful home! Call now to book your showing! (id:50955)
Royal LePage Benchmark
44 Clydesdale Court
Cochrane, Alberta
** Open House at Greystone showhome - 498 River Ave, Cochrane - Jan. 3rd 11-2pm, Jan. 4th 12-4pm and Jan. 5th 12-4pm ** Welcome to the Hudson, a charming laned duplex boasting 1630 square feet of carefully designed living space. This beautiful residence, brought to you by Rohit Homes, greets you with paved parking pad in the back for convenience and accessibility. Step into the heart of the home, where the spacious kitchen steals the spotlight with its floor-to-ceiling cupboards and sleek quartz countertops, providing ample storage and a stylish cooking environment. The open concept layout, adorned with large triple-pane windows, fills the home with natural light and creates a welcoming atmosphere. The Hudson features three bedrooms, 2.5 baths, and an upstairs laundry room for added convenience. The master suite is a luxurious retreat with a 4-piece ensuite bathroom, offering a perfect blend of comfort and elegance. Separate side entrance creates many options for the basement. Designed by a local interior designer, the duplex showcases a thoughtful and aesthetically pleasing interior, making every corner a delight to the eye. The Hudson is not just a home; it's a lifestyle. The inclusion of a side entrance adds flexibility and potential for customization, allowing you to tailor the space to your unique needs. Whether you're entertaining guests in the open living spaces or enjoying a quiet evening in the master suite, this home caters to a variety of lifestyles. With Rohit Homes' commitment to quality craftsmanship and attention to detail, the Hudson promises a blend of functionality and aesthetics, creating a haven you'll be proud to call home. Photos are representative from a previous build. (id:50955)
Exp Realty
45 Shale Avenue
Cochrane, Alberta
** Open House at Greystone showhome - 498 River Ave, Cochrane - Jan. 3rd 11-2pm, Jan. 4th 12-4pm and Jan. 5th 12-4pm ** Welcome to the Hudson, a charming laned home boasting 1630 square feet of carefully designed living space. This beautiful residence, brought to you by Rohit Homes, greets you with a double paved parking pad in the back for convenience and accessibility. Step into the heart of the home, where the spacious kitchen steals the spotlight with its floor-to-ceiling cupboards and sleek quartz countertops, providing ample storage and a stylish cooking environment. The open concept layout, adorned with large triple-pane windows, fills the home with natural light and creates a welcoming atmosphere. The Hudson features three bedrooms, 2.5 baths, and an upstairs laundry room for added convenience. The master suite is a luxurious retreat with a 5-piece ensuite bathroom, offering a perfect blend of comfort and elegance. Designed by a local interior designer, the home showcases a thoughtful and aesthetically pleasing interior, making every corner a delight to the eye. The Hudson is not just a home; it's a lifestyle. The inclusion of a side entrance adds flexibility and potential for customization, allowing you to tailor the space to your unique needs. Whether you're entertaining guests in the open living spaces or enjoying a quiet evening in the master suite, this home caters to a variety of lifestyles. With Rohit Homes' commitment to quality craftsmanship and attention to detail, the Hudson promises a blend of functionality and aesthetics, creating a haven you'll be proud to call home. Photos are representative from a previous build. (id:50955)
Exp Realty
118 Clydesdale Avenue
Cochrane, Alberta
** Open House at Greystone showhome - 498 River Ave, Cochrane - Jan. 3rd 11-2pm, Jan. 4th 12-4pm and Jan. 5th 12-4pm ** Welcome home to the Talo by Rohit Homes. This purposefully designed 1,506 sq ft unit has a spacious main floor equipped with a large kitchen, an island that seats 4 people, plus a rear entry with built-in coat hooks and a bench. Upstairs, the space has been beautifully designed to flow between the master suite and two secondary bedrooms. The flex room and convenient laundry room separate the bedrooms for added privacy. Unfinished basement and an oversized single, 14x22 Garage at rear. Front and back landscaping included **Photos are representative and the interior colors may be different (id:50955)
Exp Realty
57 Shale Avenue
Cochrane, Alberta
** Open House at Greystone showhome - 498 River Ave, Cochrane - Jan. 3rd 11-2pm, Jan. 4th 12-4pm and Jan. 5th 12-4pm ** Quick Possession Home ** Welcome to the Hudson, a charming laned home boasting 1630 square feet of carefully designed living space. This beautiful residence, brought to you by Rohit Homes, greets you with a double paved parking pad in the back for convenience and accessibility. Step into the heart of the home, where the spacious kitchen steals the spotlight with its floor-to-ceiling cupboards and sleek quartz countertops, providing ample storage and a stylish cooking environment. The open concept layout, adorned with large triple-pane windows, fills the home with natural light and creates a welcoming atmosphere. The Hudson features three bedrooms, 2.5 baths, and an upstairs laundry room for added convenience. The master suite is a luxurious retreat with a 4-piece ensuite bathroom, offering a perfect blend of comfort and elegance. Designed by a local interior designer, the home showcases a thoughtful and aesthetically pleasing interior, making every corner a delight to the eye. The Hudson is not just a home; it's a lifestyle. The inclusion of a side entrance adds flexibility and potential for customization, allowing you to tailor the space to your unique needs. Whether you're entertaining guests in the open living spaces or enjoying a quiet evening in the master suite, this home caters to a variety of lifestyles. With Rohit Homes' commitment to quality craftsmanship and attention to detail, the Hudson promises a blend of functionality and aesthetics, creating a haven you'll be proud to call home. Photos are representative from a previous build. (id:50955)
Exp Realty
114 Clydesdale Avenue
Cochrane, Alberta
** Open House at Greystone showhome - 498 River Ave, Cochrane - Jan. 3rd 11-2pm, Jan. 4th 12-4pm and Jan. 5th 12-4pm ** Welcome home to the Talo by Rohit Homes. This purposefully designed 1,506 sq ft unit has a spacious main floor equipped with a large kitchen, an island that seats 4 people, plus a rear entry with built-in coat hooks and a bench. Upstairs, the space has been beautifully designed to flow between the master suite and two secondary bedrooms. The flex room and convenient laundry room separate the bedrooms for added privacy. Unfinished basement and an oversized single, 14x22 garage at rear. Front and back landscaping included **Photos are representative and the interior colors may be different (id:50955)
Exp Realty
175 Mill Road
Cochrane, Alberta
** Open House at Greystone showhome - 498 River Ave, Cochrane - Jan. 3rd 11-2pm, Jan. 4th 12-4pm and Jan. 5th 12-4pm ** Welcome to the pinnacle of contemporary living in the Dallas Model, a 1726 sqft haven with 3 bedrooms and 2.5 baths. The open-concept main floor bathes in natural light, featuring 9-foot ceilings and expansive triple-pane windows that illuminate the gourmet kitchen's sleek quartz countertops. Convenience meets style with a walkthrough pantry, and the double attached garage ensures direct access to this modern retreat. Welcome to the Dallas Model—where thoughtful design creates a truly exceptional place to call home. (id:50955)
Exp Realty
36 Clydesdale Court
Cochrane, Alberta
** Open House at Greystone showhome - 498 River Ave, Cochrane - Jan. 3rd 11-2pm, Jan. 4th 12-4pm and Jan. 5th 12-4pm ** The Landon by Rohit Communities is a gorgeous duplex with double front garage and over 1500 sqft of developed space. The main floor features a gorgeous kitchen with a large quartz island perfect for entertaining, an open concept living room and dining room that create an inviting atmosphere for entertaining or family nights. Upstairs you will find 3 bedrooms, laundry, 2 full baths and a loft. In your primary suite you are greeted by a 5 piece ensuite and a walk in closet. The unfinished basement with a side entrance offers great potential for future development. Another feature for this house is gas line. Front and back landscaping is included. **Photos are representative and the interior colors may be different** (id:50955)
Exp Realty
163 Mill Road
Cochrane, Alberta
** Open House at Greystone showhome - 498 River Ave, Cochrane - Jan. 3rd 11-2pm, Jan. 4th 12-4pm and Jan. 5th 12-4pm ** PRICE REDUCTION ** Discover the perfect blend of comfort and style in this charming duplex home nestled in the heart of Greystone, Cochrane. Boasting 3 bedrooms and 2.5 baths, this residence offers spacious living with luxury vinyl plank flooring and sleek quartz countertops throughout. Bask in natural light streaming through large windows in both the front and back of the home, illuminating the modern interior. Comes with a separate side entrance to the basement. Step outside to fully landscaped front and backyard retreats, ideal for outdoor gatherings or tranquil relaxation. Enjoy culinary adventures in the gourmet kitchen equipped with a stainless steel appliance package. Situated close to the Bow River, walking paths, and Spray Lakes Recreation Center, experience the best of nature and recreation at your doorstep. Embrace then essence of contemporary living in this Greystone gem. Photos are representative from a previous build and may be different interior colours. (id:50955)
Exp Realty
#6321 17 St Ne
Rural Leduc County, Alberta
Welcome to IRVINE CREEK!**TWO LIVING ROOM ON MAIN FLOOR** Nestled beyond the bustling city limits, this stunning brand-new home under construction offers the perfect blend of modern design and tranquil living. Featuring 5 spacious bedrooms, including a convenient main-floor bedroom and dual primary suites upstairs, this home ensures comfort and privacy for the entire family. Step inside to be welcomed by soaring ceilings in the formal living room, seamlessly transitioning into an open-concept family room and a chef-inspired kitchen, complete with a functional spice kitchen. Thoughtfully designed with 8-foot doors on the main floor, oversized triple-pane windows, and a side entrance for future basement development, this home caters to your family's every need. Located just minutes from the airport, schools, shopping, and other amenities, Irvine Creek is the ideal setting for your dream family home. Experience serenity and convenience all in one place. (id:50955)
Royal LePage Noralta Real Estate
4828 47 Av
Onoway, Alberta
COURT ORDERED JUDICIAL Sale! Don’t miss this incredible opportunity in the heart of Onoway, AB. This single-family bungalow, situated on a sprawling 1,336.59 sq. meter lot, has endless potential. Pipes are frozen, as the home has no heat, water, or power. It is unknown how long utilities have been disconnected. There is evidence of mould in the home. Included is a single oversized garage, ideal for storage or a workshop. Priced at LOT VALUE ONLY. Located in a prime area close to schools, parks, and all amenities. (id:50955)
RE/MAX River City
108, 1005a Westmount Drive
Strathmore, Alberta
Discover the perfect blend of comfort, style, and convenience with this exceptional ground-floor condo in the prestigious SAVANA building in Strathmore! This bright and airy 2-bedroom unit is designed to impress, featuring a south-facing balcony that bathes the space in natural light, an open-concept layout, and luxurious granite countertops. Imagine cozying up by the gas fireplace on chilly winter nights or enjoying summer evenings dining al fresco on your private, sunlit deck. This stunning home offers in-suite laundry, in-floor heating, and the rare luxury of a spacious ensuite bathroom complete with a stand-up shower. Stay cool year-round with the added bonus of air conditioning—a true standout feature! Parking is effortless with three spots: tandem parking in the heated, secure underground parkade with camera monitoring, and the other conveniently above ground. Even better, the condo fees cover all utilities except electricity, adding unbeatable value and peace of mind. Why continue renting when you can own this remarkable home at an incredible price? Don’t let this opportunity slip away—schedule your viewing today and experience the lifestyle you deserve! (id:50955)
Urban-Realty.ca
281 Kinnibourgh Boulevard
Chestermere, Alberta
Luxurious East-Facing Home in Kinniburgh!Discover your perfect sanctuary in this stunning luxury home, nestled in the desirable community of Kinniburgh. With over 4,700 sq ft of meticulously designed living space, this residence offers a harmonious blend of elegance and modern comfort.As you step inside, you'll be welcomed by an expansive open floor concept that features soaring 9-foot ceilings on all three levels. The main floor includes a dedicated office/computer room, ideal for remote work, along with a stylish half bath for guests. The massive living room, bathed in natural light, flows effortlessly into the gourmet kitchen, which is a chef’s dream. Outfitted with high-end stainless steel appliances and a brand-new spice kitchen, this culinary haven is perfect for hosting and entertaining. This beautiful home offers central vacuum and air conditioner for hot summer days.On the second level, you'll find three spacious bedrooms, including a luxurious master suite with a 5-piece ensuite bathroom—a true retreat for relaxation. The second floor also boasts a large family room, perfect for movie nights or cozy gatherings.The fully developed basement enhances the living space further, featuring two additional bedrooms, full bathroom and a wet bar. A generous living/gaming room with heated flooring creates a comfortable atmosphere for leisure and entertainment.Completing this remarkable home is a triple-car heated garage with extra built storage for equipment, ensuring convenience year-round. Located just minutes from K-9 schools, shopping, and a health center, this home offers the perfect combination of luxury and practicality.Don’t miss your chance to experience this exquisite property—schedule your private tour today and step into a life of unparalleled comfort and style! (id:50955)
Diamond Realty & Associates Ltd.
310014 Rr 16-2
Rural Starland County, Alberta
Welcome to County Living! Beautiful Views of the Prairies, Sunset & Sunrises! This Home has a Unique & Open Floor Design, with over 2700 sq.ft. of living space, 4 bedrooms, office, 3 baths & hook ups for main floor laundry. Step-in and feel the openness that this home has to offer, a spacious foyer, flex area, adjoining dining & kitchen, large island, ample counter & cupboard space, living room with build in shelving units. Retreat to the primary bedroom with a cozy wood burning fireplace and private sun room to sit back, relax & enjoy the peace & quiet. The lower level offers, a built-in bar area, 3 bedrooms, office, 4 pc bath with jetted tub, laundry & utility room. The walk-out has an enclosed entrance to allow easy access to the front yard, Plus, extra storage space. The property has a breezeway attached to the 3 car garage (23 x 43) & workshop (23 x 11), insulated & complete with workbench & shelving. Which gives Plenty of parking space for your Vehicles & Toys and helps keep them safe & secure. Also, storage solutions. There is lots of room for RV parking, shed/green house & 2 sheds on skids that can be easily moved. A Generac 10kw natural gas powered generator with an automatic transfer switch ensures uninterrupted power supply. Electrical box has been upgraded. New well drilled in the the spring of 2024. Property recently fenced. This Unique home is nestled on 10.39 acres, relax on the screened deck over looking the beautiful natural setting & prairie views. You'll love & enjoy the beautiful county side, watching all kinds of wildlife, deer, antelope, moose, listening to birds and everything else that County Living has to Offer! This Wonderful Property is located on a bus route and is a short commute to Hanna, Delia and Drumheller. (id:50955)
RE/MAX Complete Realty
117 Aspenmere Bay
Chestermere, Alberta
SIMPLY THE PERFECT ESTATE FAMILY HOME! Stunning 4 bedrooms up with VAULTED Bonus room, & Balcony overlooking park & playground for all ages! HUGE PIE LOT ON QUIET CUL-DU-SAC SIDING TO PARK CLOSE TO PATHWAYS, LAKE & SHOPPING! HEATED, DRYWALLED & INSULATED Triple Garage. 2561 SQ.FT. WITH OPEN FLOOR PLAN STARTING WITH BIG FOYER OFF OPEN STAIR CASE TO UPPER FLOOR. PRIVATE MAIN FLOOR OFFICE WITH QUIET VIEW OF THE PARK. GREAT ROOM WITH FIREPLACE & FLOOR TO CEILING MARBLE SURROUND OPEN TO GORGEOUS CUSTOM KITCHEN WITH LARGE BREAKFAST BAR ISLAND, QUARTZ COUNTERS, TOP END STAINLESS APPLIANCES WITH BUILT IN OVENS, GAS RANGE & WINE/BEVERAGE FRIDGE. LARGE DINING ROOM OFF FRENCH DOORS TO COMPOSITE DECK WITH BARBECUE GAS LINE SURROUNDED BY BEAUTIFUL PROFESSIONALY LANDSCAPED LOT! INCREDIBLE FINISHINGS THROUGHOUT WITH HARDWOOD & TILE FLOORS, CENTRAL AIR CONDITIONING, SOFT CLOSE CABINETS, SOLID CORE 8 FT. DOORS, KOHLER FIXTURES, UPGRADED LIGHTING, ETC.... FANTASTIC UPPER FLOOR WITH 4 GOOD SIZED BEDROOMS INCLUDING AMAZING MASTER SUITE BOASTING A LUXURIOUS ENSUITE WITH DOUBLE VANITY, MODERN STAND ALONE SOAKER TUB & SEPRATE SHOWER! LARGE MASTER WALK IN CLOSET OPEN TO PERFECT UPPER LANDRY ROOM! THE VAULTED BONUS ROOM IS OFF THE COVERED BALCONY LETTING YOU WATCH OVER THE PARK! DOWNSTAIRS OFFERS A FINISHED WINE ROOM PANTRY & HAS ROOM FOR A 5TH BEDROOM, FULL BATH, & HUGE REC. ROOM MADE TO MEET YOUR EXACT NEEDS! THE LARGE PIE LOT HAS CUSTOM CONCRETE FIRE PIT AREA, WITH GREAT TREES & A GARDEN WITH GOOD SIZED SIDE YARD OFF THE PARK THAT IS A ONE OF KIND LOCATION! (id:50955)
Cir Realty
4805 52 Avenue
Bentley, Alberta
Massive Yard!! 50 X 140. The town of Bentley is very close to Gull Lake. Warm sandy beaches, excellent fishing, recreational boating, and a variety of lake community services. This home has been well maintained with several upgrades including, paint, bathroom fixtures, kitchen counter tops, and vinyl plank flooring throughout the main floor. 3 bedrooms 1 full bathroom and a half bath in the basement. This home has a open concept floor plan with garden doors to a south facing deck. Across the street from the playground and school provides easy access for the kids and grand kids. Bentley is 5 minutes to Gull Lake, 10 minutes to shores of Sylvan Lake 20 minutes to the town of Sylvan Lake, 20 Minutes to Lacombe, 20 minutes to Rimbey, 35 minutes to Red Deer, 1 -1/2 hours to Edmonton and 2 hours to Calgary. Bentley has excellent schools, senior care facility, shopping, access to a full range of amenities, and pharmacies. Both Rimbey and Sylvan Lake have excellent hospitals. (id:50955)
Century 21 Bravo Realty
261 Midgrove Mews Sw
Airdrie, Alberta
Discover the perfect blend of style, convenience, and opportunity with this stunning two-story duplex in the desirable community of Midtown. Offering over 2,184 sq. ft. of living space, this home is designed for comfortable family living while also providing excellent rental income potential. The main floor features an open-concept design with 9-foot ceilings that create a bright and inviting space. The modern kitchen is a chef’s dream, complete with quartz countertops, an oversized island perfect for hosting, and upgraded stainless steel appliances. Upstairs, you’ll find a serene primary suite with large windows, a spacious walk-in closet, and a private 3-piece ensuite. Two additional bedrooms and a convenient upper-level laundry room add to the thoughtful layout. The FULLY DEVELOPED ILLEGAL SUITE BASEMENT offering self-contained living space with 2 bedrooms, a full bathroom, a kitchen, and plenty of storage. This makes it an excellent option for a rental suite or multi-generational living, giving you the flexibility to offset your mortgage or create passive income.Located near Midtown’s central park, this home is steps from serene walking paths, a picturesque pedestrian bridge, and vibrant green spaces—perfect for outdoor activities or simply unwinding. The community is close to schools, parks, shopping, and dining, with easy access to major routes: just 20 minutes to the airport, 10 minutes to Deerfoot Trail, and 15 minutes to North Calgary.Recreational amenities like Woodside Golf Course and Nose Creek Park are also nearby, making this home the perfect combination of urban convenience and suburban tranquility.Whether you’re looking for a stylish family home or an income-generating property, this duplex in Midtown has it all. Schedule your showing today and experience the lifestyle and opportunity this home offers! (id:50955)
Exp Realty
58117 Rge Road 12
Rural Westlock County, Alberta
Private and peaceful 3-acre property located at the end of a dead-end road! This 2005 manufactured home boasts 3 bedrooms and 2 full baths, offering plenty of space for comfort and convenience. Kitchen has plenty of storage with pantry and a china cabinet. The laundry room provides easy access to the back door and includes a laundry sink, as well as extra room for a freezer. Enjoy cozy nights in the spacious living room with a factory-installed Napoleon woodstove. There has been many upgrades including Shingles & Skirting redone in 2022. HWT in 2023, Water Pressure Tank in 2021. Outside, you’ll find ample room to unwind around a fire pit and cultivate a bountiful garden to grow anything you desire. Perfect for those seeking space, tranquility, and the opportunity to embrace outdoor living! Storage Shed and Tarp Shed are all included. (id:50955)
Royal LePage Town & Country Realty
2330 Waskway Drive
Wabasca, Alberta
Discover an exceptional chance to acquire a stunning 4 bedroom modular residence situated on an impressive 1.12-acre plot, offering numerous appealing amenities. This remarkable property is destined to catch your eye and transform into your ideal living space! The residence features a private primary bedroom, enhanced by a walk-in wardrobe and a 3 pc ensuite bathroom. The opposite wing houses three well-proportioned bedrooms, sharing a convenient 4 pc bathroom situated directly across. These spaces provide adaptability and relaxation for family or visitors. The inviting kitchen comes equipped with contemporary appliances, plentiful cabinet space, and a practical center island. Positioned on an expansive 1.12-acre lot, this property delivers extensive room for outdoor pursuits, maintaining a garden, or potential future additions to suit your vision. (id:50955)
Royal LePage Progressive Realty
82 Feero Drive
Whitecourt, Alberta
Great location and plenty of privacy on this one! This home backs onto centennial park with a walking trail system. There is over 1700 square feet of living space on this bungalow making it amazing for entertaining family and friends. This home has open concept kitchen and dining area with a raised eating bar. There is plenty of cabinetry, and lots of room to move around in. The living room is large and overlooks into the front yard and is a nice space to enjoy. The primary bedroom is huge, open with a corner fireplace, and sliding doors with a small balcony overlooking the park, very private! The ensuite is spa like with a large soaker tub and separate shower. A second bedroom upstairs offers a 3 piece ensuite! This home has main floor laundry at the back entrance. Fully finished basement offers a flex area, plus a large family room complete with a wood burning fireplace. A room downstairs makes a great office. Attached double garage in the back and an attached single garage in the front! This home is great for your entire family! Back alley access leads up to your larger garage. Dont miss this one! (id:50955)
Century 21 Northern Realty
47 Cimarron Estates Road
Okotoks, Alberta
This exceptional home, located on the prestigious Cimarron Estates Road, offers stunning curb appeal and BACKS ONTO a peaceful WALKING PATH. Upon entering, you’ll be welcomed by soaring vaulted ceilings and a bright, open floor plan that is ideal for both everyday living and entertaining.The gourmet kitchen serves as the heart of the home, featuring floor to ceiling custom cabinetry, elegant GRANITE countertops, and high-end appliances that highlight the quality craftsmanship throughout. A well-positioned home office, filled with natural light and equipped with custom built-ins, adds both style and functionality.The primary suite is a spacious retreat, offering abundant natural light and direct access to a covered deck. The spa-like ensuite is designed for relaxation, featuring HEATED FLOORS a deep soaking tub and a large stand up shower.The backyard is perfect for entertaining, complete with a covered deck with RETRACTABLE SCREENS beautifully landscaped grounds, a greenhouse on concrete slab, all serviced by UNDERGROUND SPRINKLERS to maintain its lush appearance. Additional features include MAIN-FLOOR LAUNDRY and an OVERSIZED TRIPE GARAGE with EPOXY FLOORS and HEATED, along with a STAIRCASE leading to the basement from the garage.The fully finished basement is designed for gatherings, featuring a custom-built BAR and WINE ROOM, as well as a hobby room suitable for wine-making or painting. With TWO spacious BEDROOMS large enough for king sized beds and a four-piece bathroom, this lower level combines style and comfort, complete with HEATED FLOORS for added warmth.Cimarron Estates is one of Okotoks' most desirable neighbourhoods, known for its expansive estate lots that provide a perfect balance of privacy and beautifully landscaped outdoor spaces. The community is thoughtfully designed for outdoor enthusiasts, featuring extensive walking paths ideal for morning walks or evening bike rides.Conveniently located just minutes from essential amenities, this ho me offers easy access to grocery stores, restaurants, local boutiques, and essential services. (id:50955)
RE/MAX Real Estate (Central)
RE/MAX Landan Real Estate


