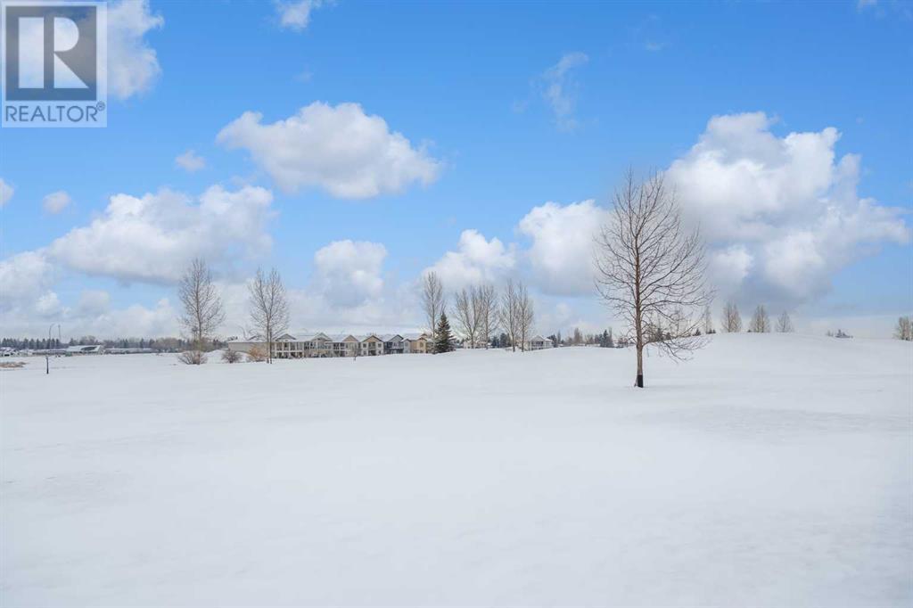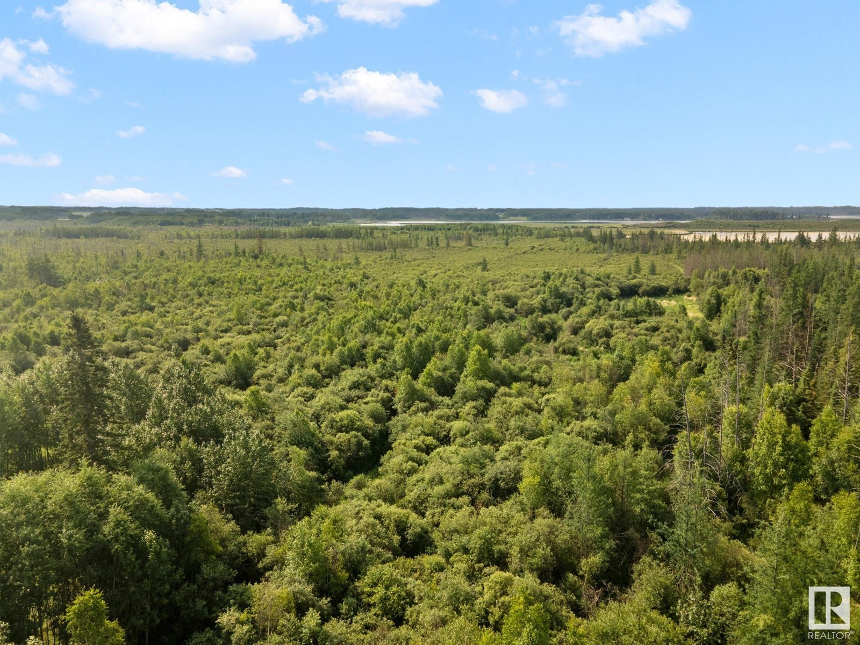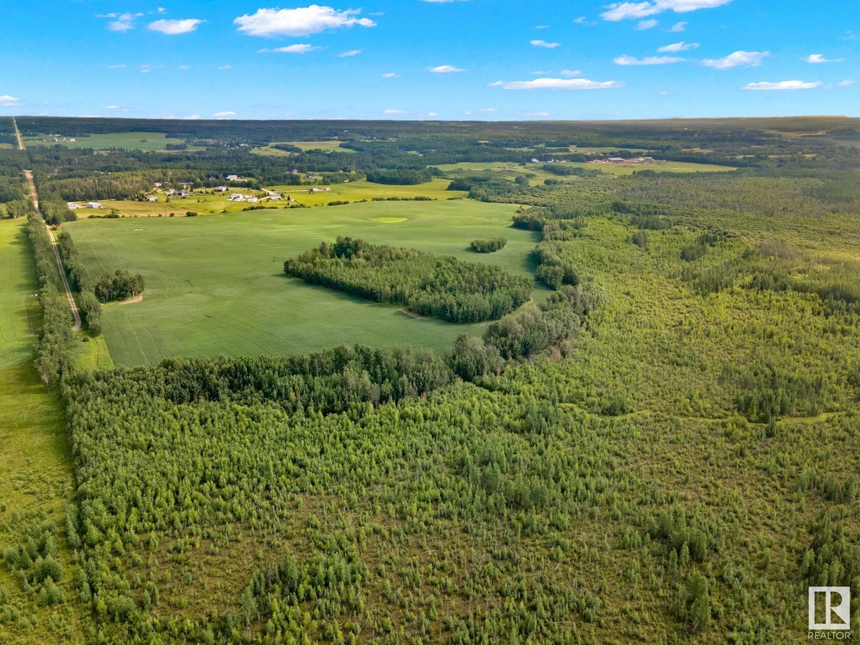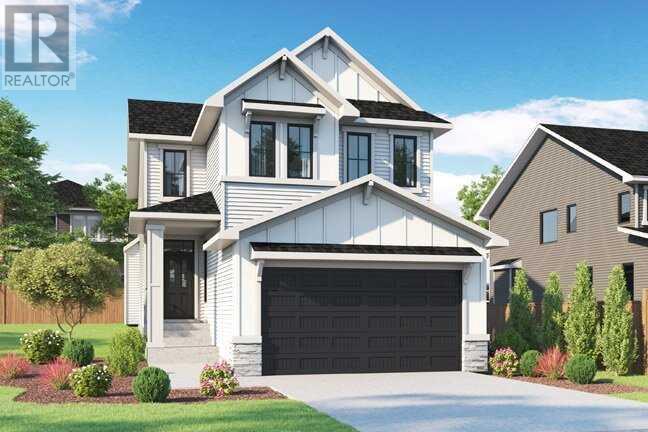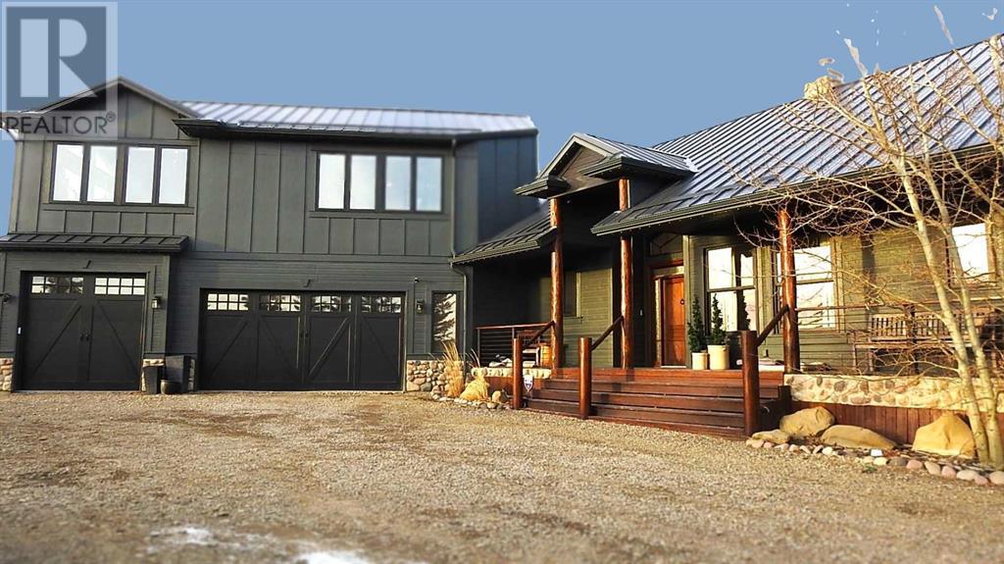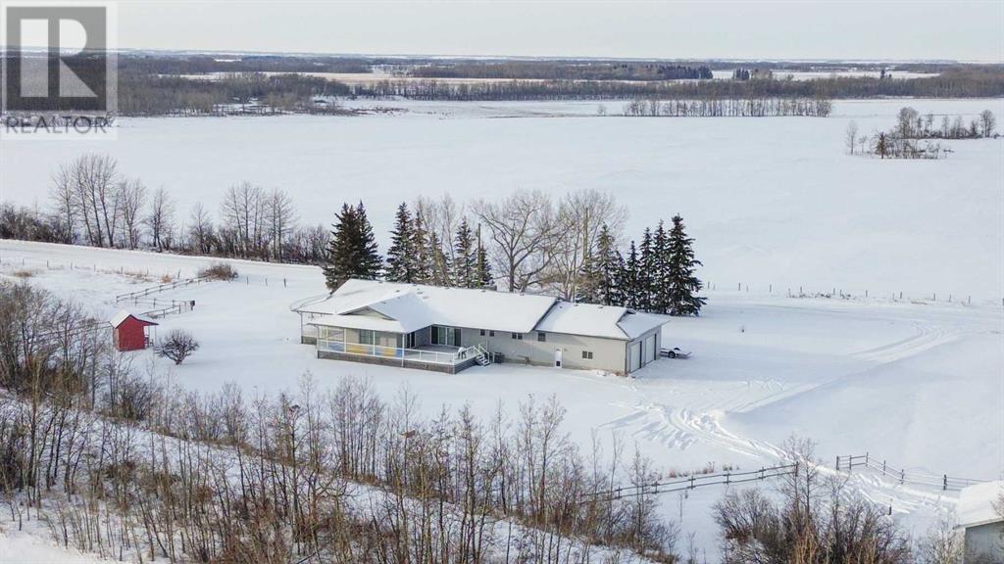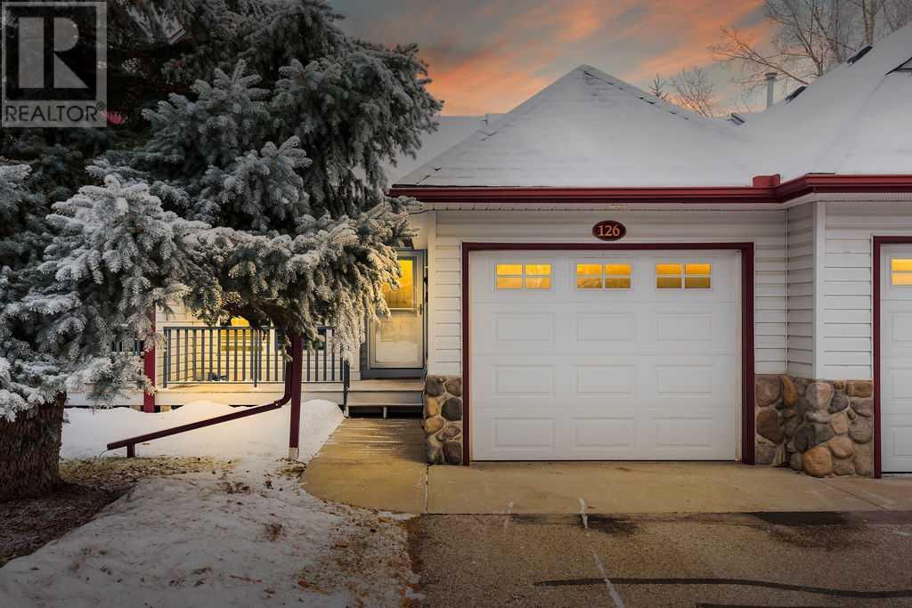87 Ventura St
Spruce Grove, Alberta
Welcome to 87 Ventura St. located in the community of Spruce Village. Perfect for first time buyer or a Growing family! Fully developed Half Duplex built in 2006 featuring 3 bedrooms, 3 bathrooms and finished basement. Open concept living room has a fireplace and large bright window overlooking the backyard. Great functional kitchen next to dining area with patio door to a spacious deck and fenced backyard. On upper level 3 bedrooms a 4 piece main bath and large walk in closet. Developed basement with family room, 2 piece bathroom, laundry room and storage. Attached Insulated Garage. Located in the Family Friendly Neighborhood of Spruce Village within walking distance to parks, Jubilee Park, amenities, school. Quick access to Hwy 16 & 16A Great value! (id:50955)
One Percent Realty
5108 50 St
Drayton Valley, Alberta
High profile downtown commercial location on the corner of 50th Street and 51st Avenue across from RBC. This four bay shop with office and showroom has had extensive upgrading and has a total of 3580 sq.ft. with 3,300 sq.ft. main floor and 280 sg.ft. mezzanine area. 3 overhead doors in front and a 12'X14' rear bay door. 3 overhead furnaces in the shop and roof top air conditioning units. Concrete block building with metal clad exterior finish. Vinyl membrane roof with extra insulation! (id:50955)
Century 21 Hi-Point Realty Ltd
#10 19447 Hwy 12
Stettler, Alberta
Available for lease! This fully furnished office building is over 1400 sq ft and is located just off of Highway 12 on the east end of Stettler, AB. This is a newer office building which has a nicely designed front desk and a bright and spacious reception area. There are 3 large offices which have built in, solid oak cabinets, and work space along the walls; plenty of room for a few people to work in each office. There is a beautiful, solid wood desk in each office, desk chairs, and a set of filing cabinets is located in one of the offices. There is a lunch room with cabinets, a sink, table and chairs, and an area with attractive wood lockers. This building also has a utility room with laundry sink, and a bathroom. Plenty of parking available on this lot as well. This lease is offered for only $1600/mo plus utilities. Stettler’s central location offers excellent highway connections making it a viable choice for companies looking to expand or start up new business opportunities. Stettler has a population of around 6000 residents and the County of Stettler has approx. 5300 people. A great opportunity to get your business into a spacious office building. (id:50955)
RE/MAX 1st Choice Realty
101, 6108 53 Street
Olds, Alberta
Old's AB. Immediate possession on #101 , this Affordable 2 bedroom apartment . Westview Condo,s , 2 bedroom, 1 washroom unit located on ground floor . Ready for quick possession, Large windows, , very nice layout. S.S appliances . Westview condos are located close to Parks, walking trails, shopping and schooling . No age restrictions , families welcome. Pet and smoking restricted. (id:50955)
RE/MAX Aca Realty
1202 Eagleview Place Nw
High River, Alberta
Fantastic Opportunity for First-Time Buyers or Investors! Corner Unit with AMAZING Views!This corner, 2-bedroom, upper floor end-unit condo is in a prime location with river views with no neighbours behind, ensuring peace and privacy. Start your mornings with a cup of coffee on the balcony, soaking in the breathtaking sunrise, creating the perfect relaxing retreat. The bright, open floor plan is perfect for modern living, featuring a spacious living room and a well-appointed kitchen with ample cabinets and counter space. The dining area is generously sized, with a patio door leading to a large deck that overlooks the green space with mountain views that are ideal for relaxing or entertaining. Additional highlights include in-suite laundry for convenience, and a parking stall right out front, and plenty of visitor parking. For added comfort, enjoy the benefits of in-floor heating.The complex is kid-friendly and animal friendly, with a playground just steps away. The well-managed condo complex boasts a solid financial standing, and the low $225/month condo fee makes it a great value.With easy access to downtown, shopping, a golf course, and major roads, this property offers excellent location and lifestyle. Don't miss out on this fantastic opportunity—perfect for first-time buyers or as a rental investment! (id:50955)
Cir Realty
Range Road 6-2
Rural Clearwater County, Alberta
Newly developed private 5 acre lot, located between Caroline and Rocky, property consists of a nice open area and a treed ridge, fully fenced, page wire on 3 sides, power and gas at the lot line, situated minutes away from the Clearwater River and the Caroline golf course plus easy access to the west country. This amazing parcel surrounded by farm land would make a great place to build your forever home or use as a weekend retreat, choice is yours, come have a look. (id:50955)
Cir Realty
702 Fairways Drive
Vulcan, Alberta
This 1384 square foot walk-out bungalow backs directly onto the golf course and is the perfect opportunity to own a high quality, like-new home at an affordable price. Built in 2020, this home is in excellent move-in ready condition, has had one owner, and is smoke and pet free. The main floor has 9’ ceilings and two bedrooms including the spacious primary that has a walk-in closet and 4-piece ensuite. A modern and stylish two-tone kitchen has quartz counters, large island, pantry, soft close cupboards, and LED lighting under the cabinets and in the crown molding. This level also features a 4-piece washroom, laundry room, living room with corner fireplace, and dining room that has access to the Duradek balcony that looks out onto the golf course. The fully developed basement has the same quality finishes as the main level and has a 4-piece bath, bedroom, office which is framed for a door making it an easy conversion to a 4th bedroom, plenty of storage, and large rec room that walks out onto a covered patio. The lot to the east of this home is also available to purchase for $49,900 (mls#A2185840 ) or can be bundled together with this beautiful home for $525,000. The lot has a large south-facing garden as well as a landscaped area with a firepit and is being used by the current owners for their personal enjoyment. There are no building restrictions and no HOA, making for a rare and exciting opportunity! Vulcan is a self-sufficient town that offers all levels of school, a hospital, plenty of parks and shopping, as well as an 18-hole golf course, ideal for raising a family or for retirement. Vulcan is also within an hour of Calgary and Lethbridge, only 45 minutes to High River, and is a short 25-minute drive to both Lake MacGregor and Little Bow! Please click the multimedia tab for an interactive virtual 3D tour and floor plans. (id:50955)
RE/MAX Southern Realty
263 Rivercrest Boulevard
Cochrane, Alberta
9' main floor, boasts a spacious kitchen complete with a walk-through pantry and built-in appliances, alongside a mudroom featuring a bench and hooks. Also included is a flex room on the main floor, upper floor laundry facilities, a luxurious 5-piece master ensuite with a separate water closet and shower, and a generously sized walk-in master closet. The house is complemented by a 9-foot walk-out foundation and walk-out deck, and includes an oversized garage.. Photos are representative. (id:50955)
Bode Platform Inc.
646 Fairways Drive
Vulcan, Alberta
This beautiful lot in Vulcan backs directly onto the golf course, with limited exposure to golf balls. The topography for this lot is naturally inclined for a walk-out home to be built here. Currently, there is a large garden on the south end as well as a landscaped area with a fire pit. Options for this lot are to build a home or purchase at a reduced price in conjunction with the house beside as an extension to the house lot, making for one oversized yard. MLS#A2185852. There are no restrictions for building time, and there is no associated HOA. Vulcan is perfect for families or retirees and has an 18-hole golf course, a hospital, all levels of school, and plenty of shopping and parks. As a bonus, Vulcan is 45 minutes from High River, is close to both Little Bow and Lake McGregor, and is just one hour from Calgary and Lethbridge. (id:50955)
RE/MAX Southern Realty
1809 26 Avenue
Delburne, Alberta
Nice size bungalow home in the thriving community of Delburne. Comes with 3 bedrooms upstairs and 2 bedrooms down. Beautiful laminate flooring all through main floor. Forced air furnace with gas fireplace downstairs. 4 piece bathroom up and a 3 piece bathroom downstairs. Garage was built in 1995 and is roughed in for gas line. Upgrades include upstairs windows in 2015, and kitchen cabinets in 2009. Large open living room upstairs with lots of storage in kitchen. Downstairs has nice size family room, a laundry room, utility / storage room with water softener. Due to sewer pipe backup on whole block years ago downstairs flooring was never installed, backup drain valve was installed back then, and working sump pump located in basement bedroom. Includes fridge, stove, washer, dryer, stand up freezer in spare room, and a garage to hold everything plus a storage / workshop on one end. Backyard is nicely landscaped, has a garden, shed, is fully fenced and also has paved driveways. This is an Estate Sale, no RPR provided, seller will provide Title Insurance and possession is immediate. (id:50955)
Royal LePage Network Realty Corp.
333 Wild Rose Close
Rural Rocky View County, Alberta
Discover a truly unique opportunity in Bragg Creek with our newest listing! Unlike many dated homes in the area, this beautiful acreage property has been meticulously renovated inside and out, showcasing pride of ownership at every turn. This turn-key front walkout bungalow sits on 2 acres of stunning landscaped and treed property, featuring nearly 3,000 sqft of developed space, front and back decks, and an attached 5-car garage. Inside, you'll find 4 bedrooms, 3 bathrooms, and an array of premium upgrades including in-floor heating, a 350-gallon cistern with a dedicated pressure system, new boiler, hot water tank, commercial-grade softener, high-efficiency furnace, custom tile and LVP flooring, stained maple hardwood, custom staircase and railing, sliding barn doors, updated bathrooms, and thermal blackout blinds. The vaulted ceiling beam work, double-sided iron stone gas fireplace, and new lighting fixtures add even more charm. The renovated kitchen and coffee bar area are perfect for entertaining, featuring stainless steel appliances such as a Viking 36" gas range and convection oven, and a Thor under-counter two-drawer fridge. The landscaped property boasts 300' of custom rundle boulder walls and steps, a drought-resistant clover lawn, a 4-car parking pad, shed, fully paved driveway, new composite back deck with custom railing, pergola, vinyl deck off the front, and a covered entryway with a hot tub. Many furnishings and additional appliances are available for purchase, along with a fully loaded Kubota tractor with attachments. Located in the exclusive Wild Rose community with just 49 units, this property offers access to a private lake, recreational area with parking, tennis/basketball courts, stone fireplace, docks, recreational boats, and a sand beach. Nestled in the scenic foothills of the Rocky Mountains, Bragg Creek is just 30 kilometers from Calgary, offering abundant outdoor activities and a quaint community feel with unique shops, art galleries, and caf es. Proximity to Kananaskis Country ensures endless adventures. Enjoy the perfect blend of natural beauty and convenience in this picturesque hamlet. (id:50955)
Royal LePage Benchmark
47 Gambel Lo
Spruce Grove, Alberta
Discover this stunning 2-story home, located in an amenity-rich community within walking distance to Spruce Grove's new civic Centre with easy access to Highway 16. The open concept main floor features 9' ceilings, a designer L-shaped kitchen with quartz countertops, a large island, a walk-in pantry and an upgraded French pantry door with frosted glass. The spacious great room includes 50 linear electric fireplace, creating a cozy atmosphere for entertaining or relaxing. Upstairs, the primary bedroom offers a walk-in closet and a 4 piece ensuite with dual sinks and a stand-up shower. two additional bedrooms, a central bonus room and a conveniently located laundry room. The basement is equipped with two windows and a 3-piece rough-in, ready for future development. Throughout the home, you will find luxury vinyl plank flooring on the main level, advanced stain-resistant carpet upstairs and metal spindle railings. The mudroom features an MDF organizer with a shelf, bench and hooks. Photos representative. (id:50955)
Bode
5-02-053-06 Ne
Rural Parkland County, Alberta
A great opportunity to own 159 acres of oasis in Rural Parkland County. 43 minutes to Edmonton, and 18 minutes to Stony Plain. This land has so many possibilities! This land is covered in bush and mature trees. NW quarter (additional 160 acres) right next door is also available for purchase. (id:50955)
Initia Real Estate
5-02-053-06 Nw
Rural Parkland County, Alberta
A great opportunity to own 160 acres of oasis on a dead end road in Rural Parkland County. 43 minutes to Edmonton, and 18 minutes to Stony Plain. This land has so many possibilities! Seller has a tentative plan showing proposed subdivision. A portion of the land is currently planted with crop, and the rest bush and mature trees. NE quarter (additional 159 acres) right next door is also available for purchase. (id:50955)
Initia Real Estate
267 Rivercrest Boulevard
Cochrane, Alberta
This beautiful home features four spacious bedrooms and two and a half bathrooms. The living space boasts 9-foot ceilings on both the foundation and main floors, creating an open and airy atmosphere. The kitchen is equipped with an upgraded Samsung gourmet appliance package and quality cabinets that include extended uppers, complemented by sleek stone countertops throughout. Luxury vinyl plank flooring enhances the main floor, leading to a cozy living area centered around a natural gas fireplace with full tile extending to the ceiling. The garage has been expanded by an additional 4 feet, providing ample storage or workspace. Outside, a 12-foot by 10-foot rear deck awaits, perfect for enjoying summer BBQs and outdoor gatherings. The home also features a walk-out basement, offering additional potential living space or easy access to the outdoors. Photos are representative. (id:50955)
Bode Platform Inc.
295 Rivercrest Boulevard
Cochrane, Alberta
This spacious home boasts four bedrooms and two and a half bathrooms, featuring a modern design with a 9-foot ceiling on both the foundation and main floor. The kitchen is equipped with an upgraded Samsung gourmet appliance package, complemented by quality cabinets and extended upper cabinets for ample storage. Throughout the home, sleek stone countertops and luxury vinyl plank flooring adorn the main floor, creating a stylish and durable living space. A natural gas fireplace with full tile reaching the ceiling adds warmth and elegance to the living area. Additional enhancements include an expanded garage width by 2 feet, ideal for extra storage or workspace, and a 12’ x 10’ rear deck perfect for enjoying summer barbecues. The home also features a walk-out basement, offering potential for further living space or easy access to the outdoors. Photos are representative. (id:50955)
Bode Platform Inc.
25232 Twp 552
Rural Sturgeon County, Alberta
30.6 Acres. Prime Highway 2 Exposure – Perfect for RV Sales or Storage. This 30-acre property offers exceptional visibility and business potential with 11 acres zoned RVS (Recreation Vehicle Storage) and 19 acres zoned Agricultural. The property would be ideal for an RV sales or RV storage business, the site features prime Highway 2 frontage for high traffic exposure. A modular office is on-site (no value) and can remain, providing a convenient start for operations. Don’t miss this incredible opportunity to secure a versatile property in a high-demand location. GST will be applicable on purchase price. (id:50955)
RE/MAX River City
4111 44 St
Leduc, Alberta
Amazing opportunity in a prime location, backing directly onto Notre Dame School park and a close walk to the LRC. This 1028 sqft bi-level features 4 bedrooms, 2 bathrooms, and a double detached garage. Recent upgrades, including newer shingles (2022 house), HWT (2019), and furnace (2020). The spacious yard, quiet neighborhood, and proximity to schools, parks, and amenities make this property an excellent choice for first-time homebuyers or savvy investors looking for a great opportunity in a sought-after area. (id:50955)
Maxwell Heritage Realty
111 Chestermere Cr
Sherwood Park, Alberta
Welcome to this beautiful 2 storey home in Sherwood Park! Perfect for the growing family! Located in one of the most sought after communities in Sherwood Park. Close to schools, transit, parks and playgrounds. Excellent floor plan with 1845 square feet. Featuring a GORGEOUS BACKYARD! Lots of room for everyone to enjoy. Generous entry way and a spacious living room with laminate floors and a corner gas fireplace. Beautiful kitchen with open dining area, pantry, useable island and all appliances including a brand new fridge and brand new dishwasher. Main floor powder room and mud room/laundry room. Upstairs has engineered hardwood floors, a large Bonus Room, 3 bedrooms and a 4 piece bathroom. The Primary Bedroom offers a lovely 4 piece ensuite and a walk-in closet. NEW furnace and NEW hot water tank. Central vac system and Air-Conditioning too! Double attached garage and great curb appeal. 2 playhouses and storage shed in the backyard stay. See this beauty today! Visit REALTOR® website for more information. (id:50955)
RE/MAX Elite
52138 Township Road 263
Rural Rocky View County, Alberta
Go West- closer to the mountains and bring your horses. 10 km west of Cochrane sits this 17 acre Horse Heaven complete with, indoor arena, and totally renovated 2784 sq ft home. This stunning property is meticulously maintained inside and out, offering a blend of elegance and functionality. Adjacent to the entry is a large office featuring oversized windows and French doors, perfect for a home business. The home boasts large windows with breathtaking views, quartz countertops, new vinyl plank flooring, offering casual country living at its best. The recently renovated kitchen is bright and airy, outfitted with high-end appliances, ideal for entertaining. Kids need plenty of outdoors so why not enjoy watching the endless hockey game on the outdoor rink down by the creek from your huge maintenance free deck off the out the kitchen/living room patio doors. After the game enjoy a frothy hot chocolate, around the featured rock gas fire place to thaw out your toes . Need some escape? The Master retreat provides deck access, stunning scenery, 5-piece ensuite, steam shower and a massive walk-in closet featuring quartz-topped storage island. The rear entry includes a large mudroom and laundry area with a pantry. Upstairs, you'll find a home gym, a refrigerated wine room, and a second office with stunning mountain views, which could also function as an additional family room. The walk-out level offers a vast recreation room, a family/TV are 3 huge bedrooms, a 5-piece bath, bar and a concrete patio nestled amongst a tree-lined yard. The triple attached garage features in-floor heat, large windows, workbench and ample storage for all your toys and projects. If you love gardening & birds, you will be delighted by the fenced SW garden with raised planters. Your 4-legged friends will be pampered this winter in the upscale 6 box stall 2 tie stall barn complete with in-floor heating, wash bay, tack room, bathroom, feed room and covered hay storage area with a concrete floor. The barn's upper mezzanine provides ample storage, and office space. The centerpiece of this property is the 60' x 120' bright insulated, indoor arena, with new sand footing. There is also Solar panels on the arena's south-facing roof supplementing power to the entire property. Adjacent to the house, you’ll find a 60’ x 40’ shop built in 2024 with an automatic garage door and an outdoor covered storage area or hay shed, ideal for storing equipment and working on projects. The northwest corner of the property features a thriving tree farm with over 1,000 spruce and pine trees, nearing maturity and ready for sale. The Beaupre Creek meanders through the NE corner, creating a natural playground for children and abundant wildlife. On the west side, there are four large paddocks, each with an internal smaller corral, access to water, and shelters. Plus invisible dog fencing to keep pets safe. Go West to enjoy blue skies, mountain views, a turnkey equestrian setup, a high-quality home, and an unbeatable location. (id:50955)
Coldwell Banker Mountain Central
5809 12a Avenue
Edson, Alberta
Welcome to your dream family home, perfectly situated in a tranquil cul-de-sac just one block from the local elementary school. This charming residence features a private master bedroom on the main floor, complete with a walk-in closet and a luxurious 4-piece ensuite. The open-concept living and dining area boasts stunning high ceilings that extend to the second level, creating an airy and spacious feel. The kitchen offers abundant oak cabinetry, a corner pantry, and a cozy breakfast nook, ideal for family meals. A gas fireplace in the living room adds warmth and ambiance, while patio doors off the dining room lead to a rear deck, perfect for outdoor entertaining. Upstairs, you'll find two additional bedrooms and a 4-piece bathroom, complemented by a separate powder room. The nicely updated basement includes a large family room, a fourth bedroom, and a beautiful 4-piece bathroom. Three of the four bedrooms feature walk-in closets, providing ample storage space. Recent updates include basement flooring (2 yrs), HWT (2 yrs), rear deck (1yr), as well as brand new shingles spring 2024. The backyard is a private oasis with a fire pit surrounded by unistone landscaping, and the yard is fully fenced with a large gate accessible from the back alley. This home combines modern comforts with practical amenities, making it the perfect place for your family to create lasting memories. (id:50955)
Century 21 Twin Realty
38135 Rr 20-1
County Of, Alberta
Located just a few minutes from Stettler, this 2.67 acre property combines spacious living with thoughtful design, creating a versatile and comfortable family environment. Inside this stunning, 3134 sq ft home, the open-concept living area seamlessly combines the kitchen, dining, and living room, all centered around a beautiful, stone fireplace. The kitchen has a built-in oven, French door refrigerator, and a huge island with room for seating, all seamlessly integrated with oak cabinetry. Large windows in the dining area flood the space with natural light and offer picturesque views of the surrounding landscape. Off the living room, there is a 3-pc bathroom and a hot tub room with 2 patio doors - your personal oasis for unwinding after a long day. The hall has a French door to dampen noise to the main bathroom and the 4 bedrooms. The primary bedroom has a walk-in closet and a huge ensuite with double sinks and large shower. This bathroom also has access to the hot tub room. The laundry room has front load washer and dryer, cabinets, and a 2-pc bathroom to one side. Adjacent is the mudroom and access to the garage. The basement level features two spacious family rooms, providing separate spaces for entertainment, relaxation, or fitness, depending on your specific needs. There are two more bedrooms down here, an office, and a large, 4 pc bathroom. In addition, there is a huge storage room with built in shelving, a spacious mechanical room, and also access to the garage. The generously sized, 2 car garage has ample storage space and room for outdoor equipment. Outside, the impressive composite deck wraps around the majority of the house and is covered with a large overhang to keep the elements off. The north end of the property has an additional 24x22ft garage with 2 overhead doors and garden shed close by. The property has a drive-through lane and spacious, gravel parking area. The acreage is surrounded by trees and has tidy landscaping with a garden spot, a play hous e that could double as a garden shed, and plenty of mature trees throughout. This residence isn't just a home; it's a lifestyle upgrade, offering the space and amenities to support your every aspiration. (id:50955)
RE/MAX 1st Choice Realty
126 Baker Creek Drive Sw
High River, Alberta
Treat yourself to this stunning new home. Please come by and check out this beautiful, private, spacious, villa bungalow backing onto a peaceful green space. This home has a single attached garage, soaring vaulted ceilings, it is flooded with natural light, and it has one bedroom plus a den/office that could easily be converted or used as a second bedroom. You can have all of this for the same price as a 2-bedroom apartment! Live here and you will never shovel snow or mow the lawn again. This kitchen was just completely renovated, and it is packed full of very spacious and convenient pot drawers - no more bending over to get things out of the back of the cupboards! Additional upgrades include the removal of the carpets, the installation of vinyl plank flooring, nearly new interior paint, and some very tasteful lighting upgrades. The laundry is currently located in the basement, but there is a full laundry hook up on the main floor right next to the bathroom. This age restricted complex (19 and older) is in the SW corner of High River - a wonderful location close to everything and offering the best value you will ever find in villa living anywhere in the area. Do not forget to check out the amazing clubhouse - a fantastic gathering spot capable of handling large groups. The basement here is "unspoiled" but if you are looking for a fully finished basement, we can likely arrange for it to be developed at a very fair price with our spectacular contractor connections. This home is set up for those who may have mobility challenges, with a chair lift to enter the home from the garage, and wide doorways that should be able to accommodate complete wheelchair access. We can have the lift removed, and the stairs reinstalled if the lift is not needed. Book a private viewing at your convenience. (id:50955)
Cir Realty
262 Addington Drive
Red Deer, Alberta
Discover this custom designed home that blends modern updates, a spacious open floor plan and park views to create an exceptional living experience. Both the main floor and lower level are bathed in natural light thanks to oversized windows and high ceilings. Enjoy the tastefully renovated kitchen featuring gorgeous cabinets, functional storage, modern tiled backsplash and quartz countertops. Custom features and architectural design elements create interest and give this home great character. The fully finished basement increases the developed space in this home to 2665 sq ft! The huge family room with 9ft ceilings provides lots of space to create the ultimate TV room and games area. There’s even a separate entrance with access to the backyard! Whether you are a family looking for a great home with space for everyone, a couple who values a luxurious empty nest or anyone in between ~ this could be it! Additional perks are the heated garage (with brand new garage door opener), a nicely landscaped yard, and vinyl fencing. This is a truly remarkable home that is ideally located to stroll through Anders on the Lake and enjoy the neighbourhood parks and playgrounds. (id:50955)
Cir Realty









