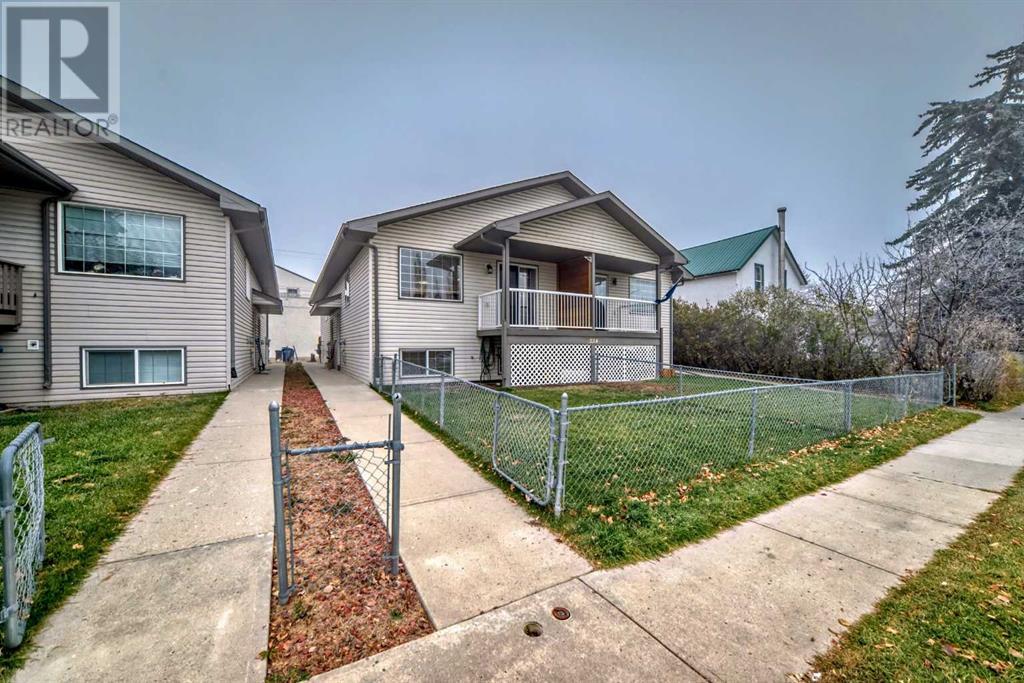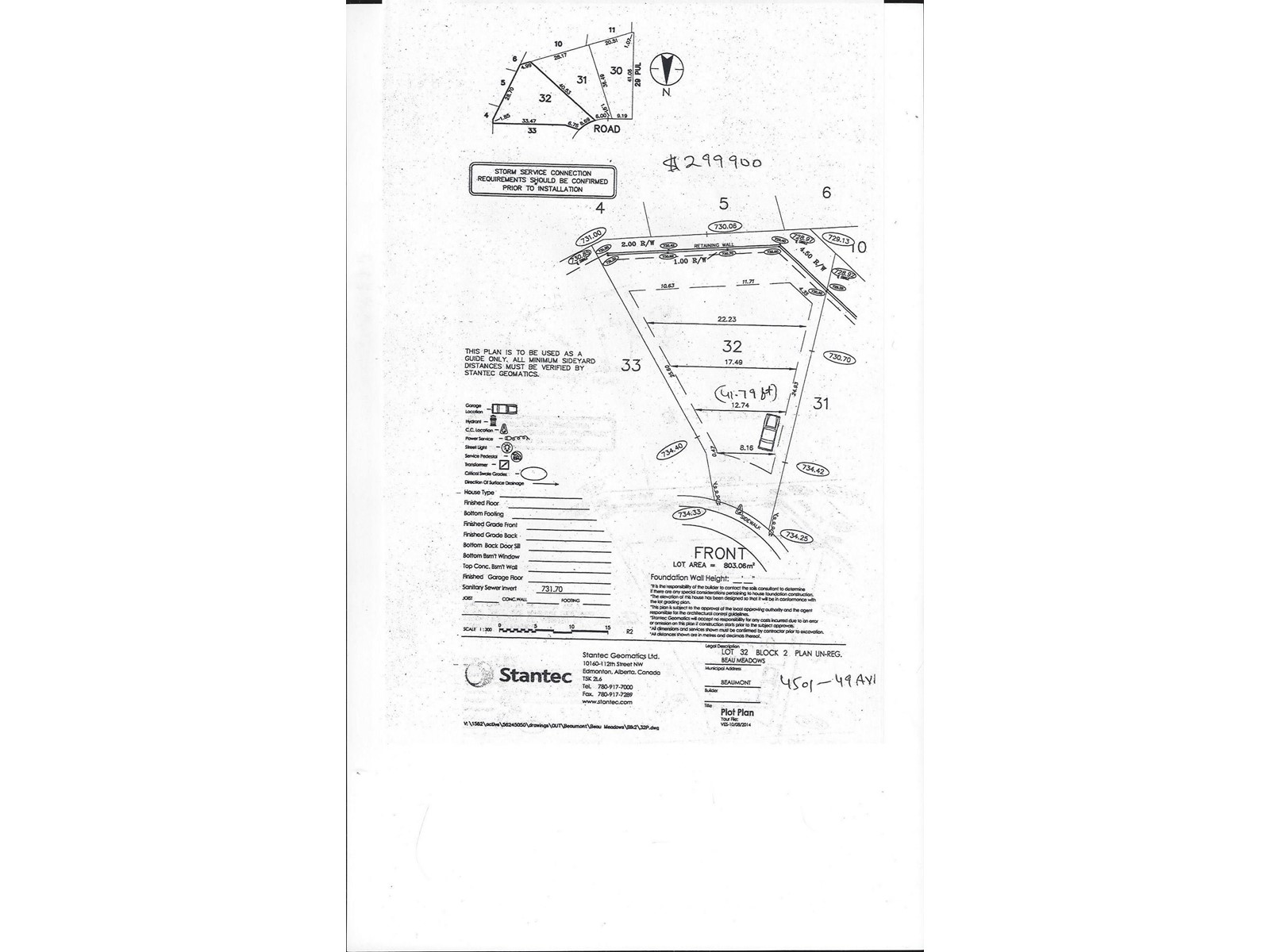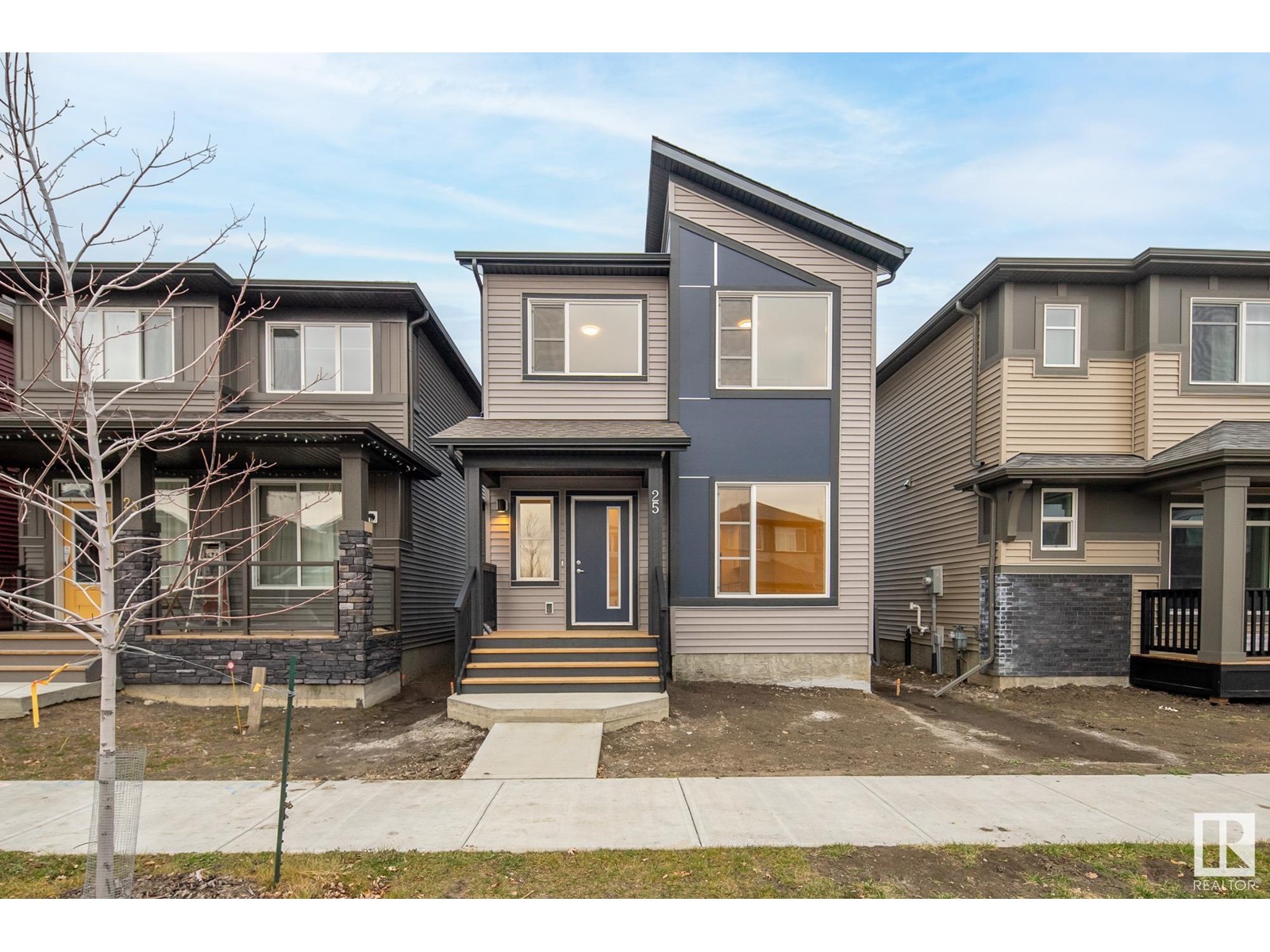#123, 6 Michener Hill Boulevard
Red Deer, Alberta
Experience the perfect blend of active living and social engagement in this vibrant community that fosters shared experiences and mutual support. This inviting one-bedroom plus den unit is move-in ready, featuring newer paint and flooring throughout. The beautifully designed kitchen is a chef's dream, boasting ample granite countertops, plenty of cupboards, additional drawers, and a spacious corner pantry for all your storage needs. The cozy dining area is perfect for intimate meals or small gatherings. Relax in the roomy front sitting area, designed for your media and living room furniture, where a large bay window fills the space with natural light. Step through the garden door to your private covered patio, complete with a gas line for your BBQ. The primary bedroom offers generous closet space and is conveniently located near the main four-piece bath. The versatile den can easily serve as a guest room with a Murphy bed or a private office—tailor the space to your needs! Enjoy the convenience of in-suite laundry and a titled underground parking stall, plus access to a wash bay for your vehicle. Additional storage is available with a 3x6 locker for seasonal items. Take full advantage of the building's fantastic amenities, including a spacious social room ideal for gatherings, a library for peaceful reading, and a game area with pool table and shuffleboard. Stay active in the fitness room overlooking a serene treed reserve, and enjoy walking trails surrounded by mature trees. For your guests, comfortable rental accommodations are available on each floor. Plus, an assisted living facility is conveniently located next door, offering peace of mind for family members who may require additional support. Embrace a fulfilling lifestyle in this wonderful community—your new home awaits! (id:50955)
2 Percent Realty Advantage
C, 224 5th Avenue
Strathmore, Alberta
This inviting 2-bedroom (NO CONDO FEES!) 4 plex home offers a functional 1075 total sq. ft. layout over two levels. Enjoy an open-concept main floor with a large kitchen, bright living room, 1/2 bath, dining room that leads to a private covered deck. The lower level features two bedrooms, a full bathroom, and laundry facilities. With a fenced yard and off street parking stall. This home is located just a short walk from Kinsman Park and downtown Strathmore shopping. A perfect home for those seeking a convenient lifestyle. (id:50955)
Real Estate Professionals Inc.
4501 49 Av
Beaumont, Alberta
Walk Out Lots!!! Ready to build dream home on Large Walk out with South Facing Back Yard. Only 12 min from Anthony Henday and 50 Street. Beaumont offers the advantage of proximity to the city of Edmonton and Airport while providing a full range of services within a friendly town environment. Your new home is close to downtown, restaurant, Grocery stores, Schools, Parks, Pathway, Golfing, Aqua-fit center, and rec center. (id:50955)
Sterling Real Estate
129 1 Av S
Rural Parkland County, Alberta
Discover your lakeside paradise in this 3-bedroom, 2-bathroom haven with 1,950 sq ft of elegantly designed space, balancing comfort & style. Floor-to-ceiling windows capture breathtaking views, seamlessly connecting you with the lake & surrounding nature. The heart inside this home is the grand open-concept living area, with soaring ceilings & wooden beams, perfect for both intimate gatherings & entertaining. A charming wood-burning stove adds cozy warmth, while the well appointed kitchen with modern appliances & sleek quartz counter-top is a culinary enthusiasts dream. Step onto the expansive deck, ideal for al fresco dining, sunbathing, or simply unwinding. Enjoy ultimate relaxation in the massive spa hot tub, perfectly positioned to offer stunning lake views as you soak under the open sky. The landscaped yard leads directly to the lake, inviting endless outdoor adventures. Perfect as a permanent residence or vacation escape, this property promises a life rich in relaxation and natural beauty. (id:50955)
RE/MAX Real Estate
51 52210 Rr 192
Rural Beaver County, Alberta
20 Acres, heavily treed with several ponds. Real Alberta paradise with lots of great views. Pond can be cleared for recreating use. This home is a unique 2 story, 4 bedroom, 3 bathroom home, with a oversized garage and upper deck for those awesome views. Half the house has a crawl space with full concrete floor, great for storage. House has upgraded insulation, triple pain windows, and plywood construction. House is very energy efficient with a wood stove. The open concept with gable end windows lets ALOT of natural light in. Water supply is a 2700 gallon cistern. Septic is a open discharge pump out. Located 30 minutes from city. Crawl space is 672 Square feet and 5 tall between the joists. Garage is finished, fully dry walled and window trim. (id:50955)
Comfree
Twp Rd 505 Range Road 233
Rural Leduc County, Alberta
WOW! If you are looking for a beautiful property to build your ESTATE HOME, HOBBY FARM, or simply enjoy the great outdoors till you decide, look no further than this wonderful 11 ACRE PARCEL of land with AMAZING PLANTED TREES, some pasture/hay & pavement to the door all just 6 minutes from Beaumont. Just south of FRESHLY PAVED, Township Road 510, and located on Range Road 233, or also accessible from the South on Nisku Road (Highway 625). SCHOOL BUS TO THE DOOR for transportation from both the Black Gold & Star Catholic school systems in BEAUMONT. 15 minutes to Sherwood Park, 15 minutes to South Common and 15 minutes to the Edmonton International Airport, what a beautiful piece of land in a great location! Current ZONING IS AGRICULTURE/COUNTRY RESIDENTIAL/TRANSITIONAL as the RR 233 has numerous Country Residential subdivisions already on it, so the possibilities are endless! As long as the hay on the land is being cut, or the land is being utilized agriculturally, then agricultural taxes will be assessed. (id:50955)
RE/MAX Elite
25 Dorais Way
Fort Saskatchewan, Alberta
Introducing a brand new Impact Home in the desirable South Pointe community of Fort Saskatchewan! As you enter this bright residence, youll immediately appreciate the open-concept main floor, designed for effortless entertaining. The centrally located kitchen is ideal for hosting gatherings, providing a welcoming space for friends and family to create lasting memories. Upstairs, youll discover a versatile bonus room, two generously sized bedrooms, and the primary suite. With grocery stores, schools, the hospital, and playgrounds just minutes away, this home combines comfort and convenience for modern living. (id:50955)
Maxwell Challenge Realty
50 Nettle Cr
St. Albert, Alberta
Welcome to an incredible opportunity in Nouveau! This brand-new home by Impact Homes boasts an inviting open-concept main floor, enhanced by a serene, neutral color palette that creates a calming ambiance. On the second floor, youll find two spacious bedrooms, a convenient laundry room, and a beautifully designed primary suite. With a separate side entrance, this home offers excellent investment potental! You an add a future legal basement suite for additional income or to offset mortgage costs. This vibrant, family-friendly community is thoughtfully designed to provide everything residents need within easy reach. With grocery stores, gas stations, restaurants, and essential services just minutes away, daily errands are quick and easy. Families will appreciate the proximity to quality schools and daycare centers! Dont miss the chance to make this versatile and stylish home yours! (id:50955)
Maxwell Challenge Realty
318 Chelsea Hollow
Chestermere, Alberta
Welcome to this beautifully designed home, thoughtfully crafted to meet all your living needs. The main floor features a bedroom, a full bathroom with a walk-in shower, a spice kitchen, and a walk-in pantry. On the upper level, you’ll find two master bedrooms, an additional bedroom, a third bathroom, and a spacious bonus room—ideal for families. The upper-level bathrooms are upgraded with soaker tubs, standing showers with barn glass doors and glass shelves, floor-to-ceiling tiles, and vanities with a bank of drawers. A full-size washer and dryer are also conveniently located upstairs. The basement includes 9-foot ceilings, a separate entrance, and large windows that bring in plenty of natural light. High-end touches throughout include 9-foot ceilings on the main floor, a farmhouse sink, pot and pan drawers, a built-in microwave, powerful hood fans, and upgraded appliances. Large, upgraded windows and wider stairs add to the bright, open feel of this stunning home. (id:50955)
Century 21 Bravo Realty
163052 Hwy 845
Rural Vulcan County, Alberta
Stop the car and look and see what this 71 acre farm has to offer, as you drive up you are welcomed by a paved driveway lined with mature trees and town water!! The A framed bungalow sits overlooking the prairies with a covered deck perfect for enjoying the summer evenings. Plenty of room for a car enthusiast with a 30x40 heated shop with a concrete floor and 220!! There is also a 42x100 foot cold storage with concrete as well as a 20x50 garage. All the buildings have tin roofs as an added bonus!! As you enter the main home you will be welcomed by a vaulted ceiling with a huge open room that also features the stunning views as well as beautiful rock fireplace with gas lighter/wood burner. The large country kitchen is extremely functional. Down the hall are 3 good sized bedrooms and a 4 piece bathroom. Main floor laundry with access of the side of the house keep the messes contained!! Downstairs is a dream with a walk out basement with in floor heat, wet bar and a perfect games room as well as plenty of storage and a 5 piece bath. There is also a 1993 mobile on the property that is currently rented out. It has 3 bedrooms and 2 baths. Outside there is more outbuildings with a 25x50 heated barn that could easily be set back up to have water in it and an older barn that is in great shape. There is also a lean too with runs and water to the pens. This property has a little bit of everything for everyone so don't delay and come look at it today!! (id:50955)
Century 21 Foothills Real Estate
64 Cyprus Road
Blackfalds, Alberta
EXECUTIVE CUSTOM BUILT 4BDRM, 4BTH 2-STOREY WALKOUT ~ SUNNY SOUTH FACING BACKYARD ~ HEATED 3 SEASON SUNROOM ~ A spacious front veranda welcomes you to this well cared for home and leads to the foyer with 19ft coffered ceilings and tile floors ~ Just off the entry is a conveniently located home office with large windows overlooking the front yard ~ Open concept layout is complemented by high ceilings creating a feeling of spaciousness ~ The stunning kitchen offers an abundance of warm stained maple cabinets loaded with pots and pan drawers and finished with crown moulding, ample granite counter space including a raised eating bar with pendant lights above, travertine tile backsplash, garburator in sink and upper cabinet lighting ~ Easily host a large family gathering in the dining room that features garden door access to the sun room and upper deck with aluminum railing, waterproof decking and a gas line ~ The living room features large south facing windows, recessed lighting and is centred by a cozy gas fireplace with stacked stone, carved wood mantle and a TV niche above ~ Mud room with garage access has ample closet space ~ 2 piece main floor bathroom ~ Open staircase leads to the upper level and overlooks the foyer below ~ The private primary bedroom can easily accommodate a king size bed plus multiple pieces of large furniture, has a massive walk in closet with built in organizers, dressers and a bench plus a spa like ensuite featuring a huge walk in shower with dual shower heads, double vanity with added cabinets, oversized jetted tub and a water closet ~ 2 Additional bedrooms located on the upper level are both a generous size and share a 5 piece bathroom ~ Upper level laundry is located in it's own room, has built in cabinets and a sink ~ Lighted stairs with built in niches lead to the walkout basement with 9ft. ceilings and operational underfloor heat ~ The huge family room with large above grade windows has tons of room for entertaining plus garden door ac cess to the lower covered deck (with wiring for a hot tub) that spans the entire width of the home ~ 4th bedroom is located next to the 4 piece basement bathroom ~ Additional features and updates include; central air conditioning, central vacuum, wired for sound inside and out, transom windows and storage niches throughout, extensive tile work throughout, exterior hot and cold taps ~ Triple attached garage is insulated, finished with drywall, has two overhead doors, man door to the backyard, floor drains and hot and cold taps ~ The sunny south facing backyard is fully fenced with vinyl fencing and back alley access, beautifully landscaped with mature trees, garden beds with concrete edging, raised garden beds, includes the shed and has in ground sprinklers (front and back) ~ Located close to multiple parks, schools, walking trails and shopping ~ Pride of ownership is evident! (id:50955)
Lime Green Realty Inc.
1405 61 Street
Coleman, Alberta
Welcome to Coleman, Alberta—a hidden gem in the heart of the Canadian Rockies. Nestled in the historic Crowsnest Pass on the breathtaking Continental Divide, this charming hamlet offers an unparalleled lifestyle for nature enthusiasts and adventure seekers. This beautiful home sits on a corner lot on a quiet road with direct access to crown land. Enjoy a stroll to Star Creek Falls or ride your ATV through groomed trails leading to Castle Mountain Resort or Fernie, BC. Whether you're a downhill mountain biker, an outdoors enthusiast, or enjoy traveling down a trail on your horse, this location is perfect for you.The home offers stunning views of Crowsnest Mountain, Mount Tecumseh, and the Seven Sisters while you enjoy your morning coffee. Crafted with exceptional attention to detail, this home features Douglas Fir framing, 1-inch-thick plywood subflooring, and pool grouting throughout the tiled surfaces. All home venting leads directly outside, including the Dutch West wood-burning stove that provides a secondary heat source for cozy winter nights. Breathtaking views are available from every corner of this home.The main garage/shop is a motorhead’s dream, equipped with 220V outlets, a mezzanine for storage, aand a custom-built stainless-steel workbench with a vise. The custom-built 24x30 shop, built in 2008, offers 10x30 overhangs on each side, which can be enclosed for private storage. This shop features fully automated air exchangers with programmable settings, allowing you to exchange the air within the building as many times as you need per hour. The shop is hydronically heated and cooled, offering comfort no matter the weather. There is town water and a onsite well.Outside, you'll find a garden with a mesh cover to keep out wildlife and a high-tech 8x12 greenhouse with automated heat and water control, sitting on a radiant heated concrete pad with a fully automated ventilation system. The property is landscaped with Blairmorite stone impregnated with quartz , native only to the Crowsnest Pass and the Congo.With the Crowsnest Pass expanding and densifying, you will own one of the last properties zoned as NUA1, providing endless opportunities. No expense was spared in creating this magical home, which must be seen in person to be fully appreciated. With this zoning and the secondary entrance to the basement, you can run a short-term rental business with ease. A build book accompanies the home, detailing all sources and SKUs for materials used, making any future modifications seamless. (id:50955)
Exp Realty












