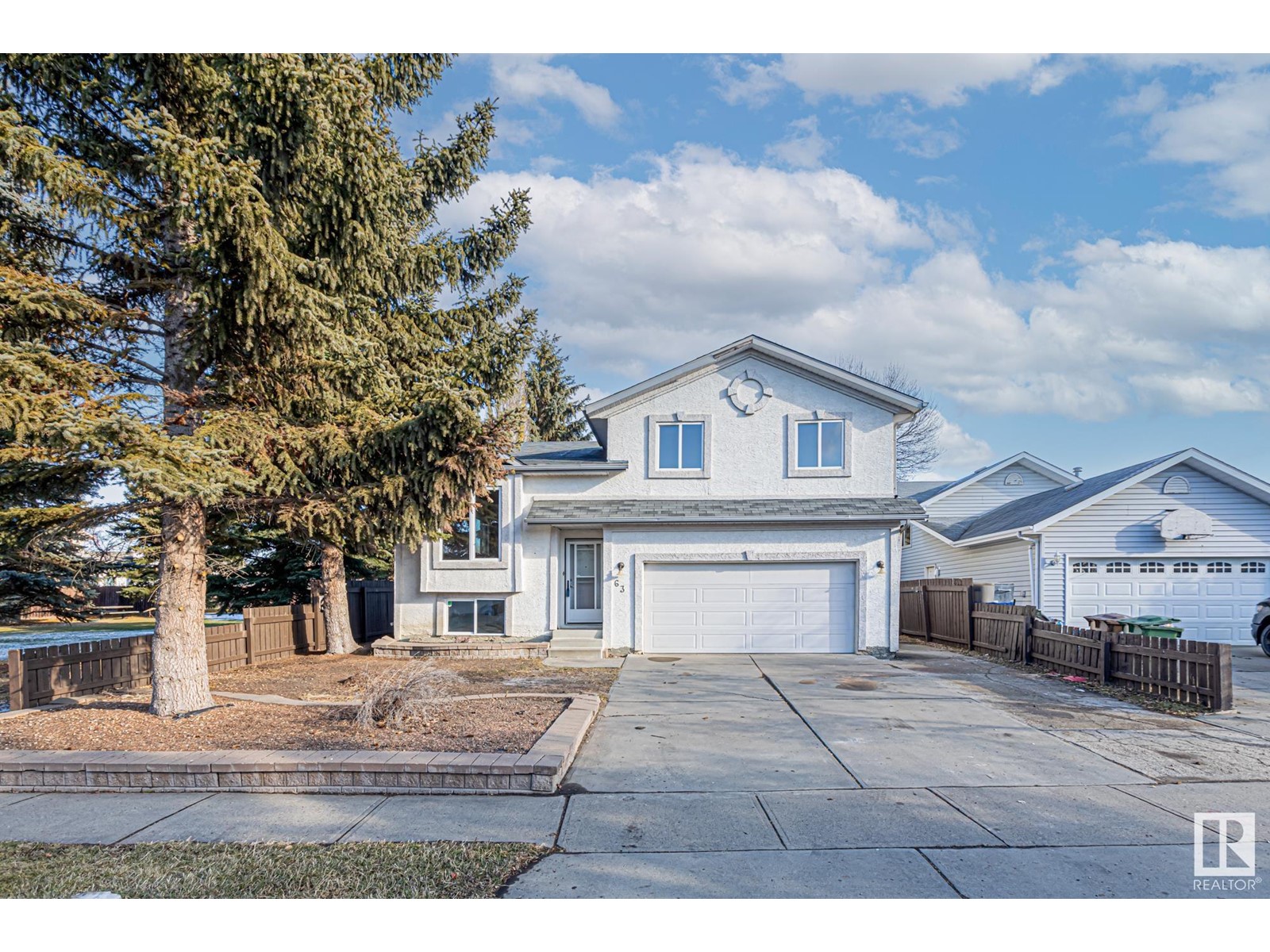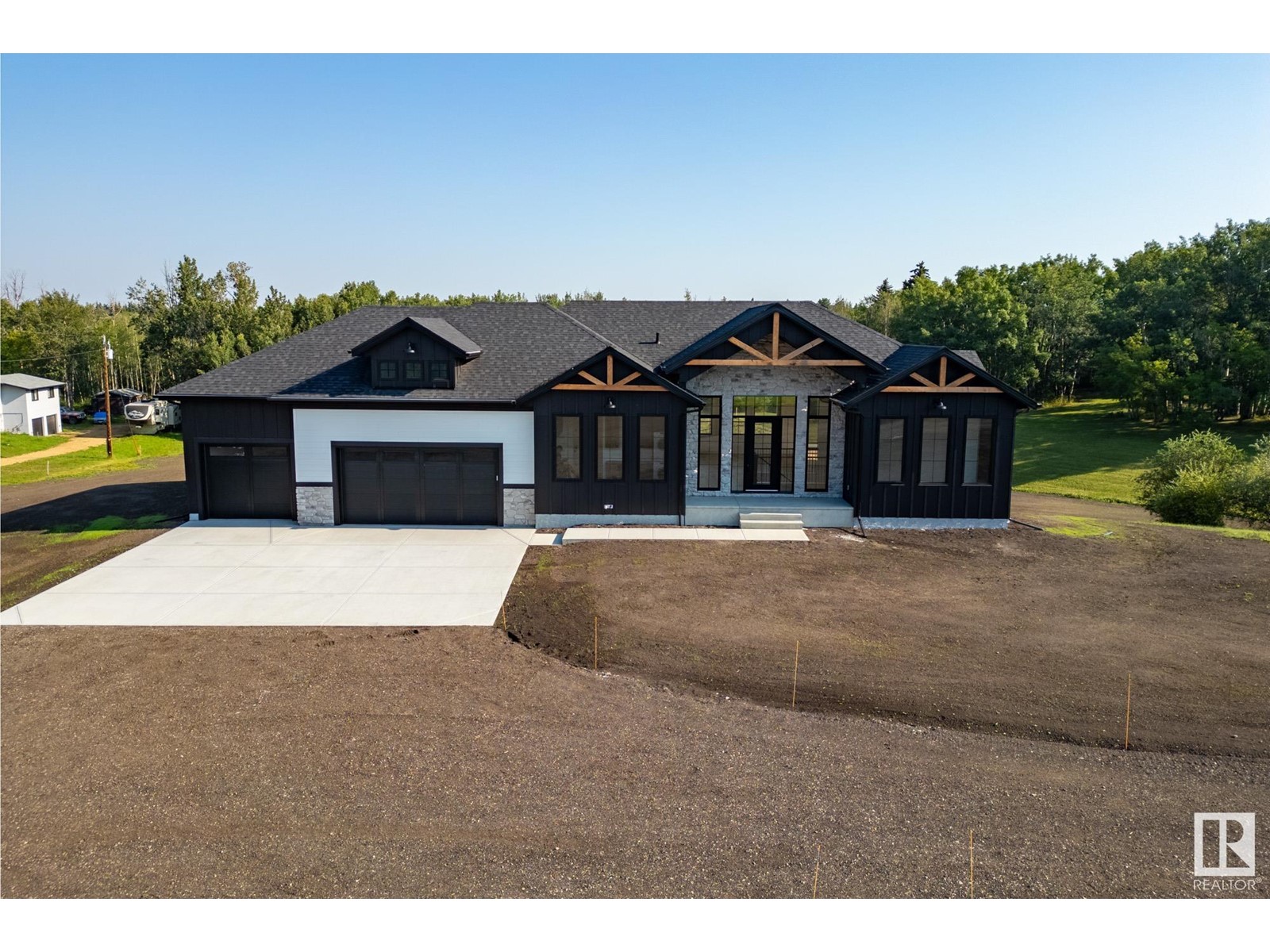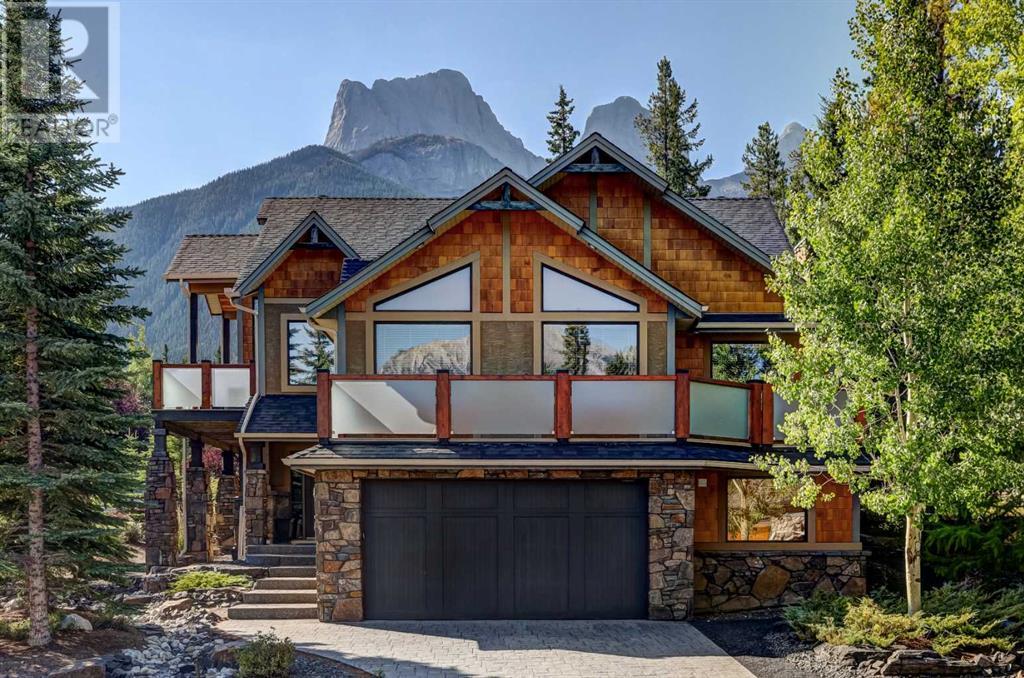4930 48 Street
Sedgewick, Alberta
Charming 1.5-Story Home in Sedgewick – Perfect for First-Time Buyers or Investors. This adorable home is packed with potential and ready to impress! This property offers the perfect blend of comfort, modern updates all within the growing community of Sedgewick.The main floor features a cozy bedroom, while the loft offers versatile space that could easily be transformed into a large second bedroom, games room, or home office—endless possibilities! Enjoy cooking in the beautifully updated kitchen with bright white cupboards and ample counter space. The spacious 5 piece bathroom offers plenty of storage. Perfect for relaxing or entertaining, the large living room is filled with natural light and offers plenty of room for your furniture and décor. This home has been freshly updated with new siding, a durable metal roof, and eavestroughs in 2024—everything you need for peace of mind and low maintenance for years to come. The full basement offers a laundry area and plenty of storage space for your seasonal items and more.Enjoy privacy and security with a fully fenced yard, backing onto no neighbors. Perfect for pets, gardening, or relaxing outdoors. Includes a detached garage with a brand-new garage door, plus a covered area attached to the garage—ideal for additional storage or outdoor projects. Other updates include: new fridge (2023) - hooked up to municipal water, updated electrical switches and plugs, laminate flooring, vinyl windows. (id:50955)
Coldwell Banker Battle River Realty
63 Alderwood Bv
St. Albert, Alberta
This updated 3+2 bedroom, 5-level split boasts an unbeatable location next to a park and backing onto trees, with easy access to St. Albert Trail and the Henday. The main floor features a formal living and dining room, plus a spacious eat-in kitchen with quartz countertops and patio doors leading to the deckperfect for indoor/outdoor entertaining. Upstairs, you'll find 3 generously sized bedrooms, including the primary with 2 full closets and a 3-piece ensuite. The lower level offer a cozy family room with a wood-burning fireplace, a 4-piece bath, 2 bedrooms, laundry room, and a bonus room/den with rough-in for an indoor hot tub. Newer shingles and central AC for year-round comfort. Outside the large, private backyard is fully fenced and offers a covered deck, gazebo, and storage shed, all nestled among mature trees. Double attached garage. Enjoy the peace and privacy of nature, while being just minutes from all amenities. This home truly offers the best of both convenience and tranquility! (id:50955)
RE/MAX Professionals
80 Trimble Close
Red Deer, Alberta
80 Trimble Close, in the desirable area of Timberstone, provides great value. 5BED/3BATH- fully developed bilevel located on a close with everything you are looking for. A Large, bright entrance steps up to the open concept living room with vaulted ceiling. The living/dinning area lead into a functional U-Shaped kitchen, accented with black appliances, black subway tile backsplash, mocha cabinetry and an eating bar and large pantry. The primary bedroom has a vaulted ceiling, walk in closet and three-piece ensuite. The main floor also has 2 more bedrooms and a 4-piece bathroom for a total of 3 bedrooms and 2 full bathrooms on the main floor. The lower level has been professionally finished with a great layout that consists of a family room with additional space for a home gym or games area, 2 spacious bedrooms, a 4-piece bathroom and laundry with a new washer and dryer. The utility room is well equipped with in-floor heat, HRV system, Central Air Conditioning and some extra space for storage shelving or freezer. Even the outside is loaded with features! The garden door in the kitchen steps out to the oversize south facing deck and custom-built pergola. Stairs lead down to stamped concrete patio, fully fenced and landscaped yard with garden boxes, and established flower beds with beautiful perennials. The garage has a floor drain, gas heat, electrical panel equipped large tools or welder, and lots of room for additional shelving and storage. (id:50955)
RE/MAX Real Estate Central Alberta
310, 4707 50 Street
Sylvan Lake, Alberta
Luxury 2 bedroom, 2 bathroom 3rd floor condo unit located in the downtown core of Sylvan Lake, AB. The Watermark is an upscale quality built Condo complex. Functional open floor plan with large bedrooms and 2 full bathrooms. Granite Counter tops in the kitchen with new stainless steel appliances. Gas fireplace in the living room. In suite laundry room with stacked washer and dryer leaving space for pantry or even a freezer. 1 titled parking stall. The exterior grounds are well maintained. Close to amenities, schools and shopping. Just a short walk to the beach and Lakeshore Drive promenade. Set up this beautiful Condo unit as your vacation getaway or permanent residence. Photos may not be exactly as shown. (id:50955)
Kic Realty
400 22560 Wye Rd
Rural Strathcona County, Alberta
Estate style walkout bungalow with Immediate POSSESSION! Acreage living at its finest located in Wye Cliff community just 2 mins from Sherwood Park. The YORK- Another amazing home built by Launch Homes. This home offers a perfect country living with urban convenience. Resting on 2-acres it backs onto a natural reserve, emphasizing modern organic sophistication. Upon entering, the home captivates w/ its 10' ceilings, featuring a 12' flat vault in the great room w/ a peaked vault in the kitchen & nook. Abundant natural light goes through the massive windows w/ a sleek black exterior & interior finish. The main floor also features custom-tiled curbless shower, freestanding tub, main-floor laundry w/ locker-style mudroom. The oversized triple garage boasts a single high lift bay & 12 ceilings. The walkout basement has 9' ceilings, 3 beds, 2 baths, a full kitchen & a open concept media room.The rear deck w/ Duradeck finish, includes a covered area & a fixed screen. This home is a must see! (id:50955)
Royal LePage Prestige Realty
19 Ironwood Dr
St. Albert, Alberta
Discover 19 Ironwood Drive, a spacious bungalow in St. Alberts esteemed Inglewood community. This inviting property features five bedrooms, two offices, and three full bathrooms, making it ideal for growing families or renovation enthusiasts. A unique fireplace enhances the family room, providing a warm and cohesive atmosphere. The private rec room downstairs, complete with a wet bar and grand fireplace, is perfect for entertaining or relaxing evenings. Enjoy ample natural light, high ceilings, and thoughtful architectural touches throughout. Additional perks include a large, private backyard and an attached double garage, offering both convenience and extra storage. Located in a top-tier neighborhood known for its vibrant community spirit, this bungalow is competitively priced, providing a fantastic opportunity for those seeking quality living and investment potential in one of St. Alberts finest areas. (id:50955)
Maxwell Challenge Realty
54 Chancery Ba
Sherwood Park, Alberta
BRAND NEW VINYL FLOORING ON MAIN, COUNTERTOPS W/ SINKS, LIGHTING & PAINT - new photos to follow when complete! A great place to call home in the heart of Charlton Heights! Over 2600ft2 of living space make this bungalow perfect for a large or growing family. 1472 ft2 on the main floor with double attached garage, 3 bdrms upstairs, 2 bdrms downstairs and 3 full baths. Both east and south windows bathe the home in amazing natural light and with newly painted walls and a cozy fireplace, this home is very inviting. The Brand New patio and good-sized yard allow you to enjoy the sunset into the long prairie evenings! The HUGE 1200ft2+ developed basement with a secondary entrance could quite easily be converted into a legal suite with potential for good rental income (or an in-law suite). Close to all amenities including shopping, schools, recreation facilities, playground and spray park. (id:50955)
RE/MAX Elite
15 Joyal Way
St. Albert, Alberta
Discover the perfect blend of beach living and community convenience in the incredible neighborhood of Jensen Lakes! This stunning 1,725 square foot home by Daytona Homes features NO CONDO FEES, making it an ideal choice for those seeking both affordability and luxury. Enjoy the spacious open-concept design, where natural light floods the space. The modern island kitchen is a chef's dream, complete with quartz countertops, stainless steel appliances, and a large pantry, perfect for all your culinary needs. On the main level, you'll find a convenient 2-piece bath. Head upstairs to the generously sized master bed, which boasts a walk-in closet and a stylish 3-piece ensuite. Two additional bedrooms provide plenty of space for family or guests, complemented by a 4-piece main bath. This home also features an attached double tandem garage, providing ample storage and parking space. Two K-9 schools walking distance, with deck and stairs leading to backyard that backs on green space. (id:50955)
Initia Real Estate
138 6th Avenue Sw
High River, Alberta
Great downtown location with plenty of parking. (id:50955)
Century 21 Foothills Real Estate
333 Wild Rose Close
Rural Rocky View County, Alberta
Discover a truly unique opportunity in Bragg Creek with our newest listing! Unlike many dated homes in the area, this beautiful acreage property has been meticulously renovated inside and out, showcasing pride of ownership at every turn. This turn-key front walkout bungalow sits on 2 acres of stunning landscaped and treed property, featuring nearly 3,000 sqft of developed space, front and back decks, and an attached 5-car garage. Inside, you'll find 4 bedrooms, 3 bathrooms, and an array of premium upgrades including in-floor heating, a 350-gallon cistern with a dedicated pressure system, new boiler, hot water tank, commercial-grade softener, high-efficiency furnace, custom tile and LVP flooring, stained maple hardwood, custom staircase and railing, sliding barn doors, updated bathrooms, and thermal blackout blinds. The vaulted ceiling beam work, double-sided iron stone gas fireplace, and new lighting fixtures add even more charm. The renovated kitchen and coffee bar area are perfect for entertaining, featuring stainless steel appliances such as a Viking 36" gas range and convection oven, and a Thor under-counter two-drawer fridge. The landscaped property boasts 300' of custom rundle boulder walls and steps, a drought-resistant clover lawn, a 4-car parking pad, shed, fully paved driveway, new composite back deck with custom railing, pergola, vinyl deck off the front, and a covered entryway with a hot tub. Many furnishings and additional appliances are available for purchase, along with a fully loaded Kubota tractor with attachments. Located in the exclusive Wild Rose community with just 49 units, this property offers access to a private lake, recreational area with parking, tennis/basketball courts, stone fireplace, docks, recreational boats, and a sand beach. Nestled in the scenic foothills of the Rocky Mountains, Bragg Creek is just 30 kilometers from Calgary, offering abundant outdoor activities and a quaint community feel with unique shops, art galleries, and caf es. Proximity to Kananaskis Country ensures endless adventures. Enjoy the perfect blend of natural beauty and convenience in this picturesque hamlet. (id:50955)
Royal LePage Benchmark
27110 Township Road 395
Rural Lacombe County, Alberta
2.99 acres 1 minute from Blackfalds with a bilevel home and a 40x60 shop!!! Paved right to the lot. The curb appeal is accented by the front attached double car garage & front deck. The tiled front entryway greets you with maple & wrought iron railings. The living room features maple hardwood floors and a south facing bayed front window. White ceiling height kitchen cabinets are accented by granite countertops, full tile backsplash, an induction stove, pot/pan drawers, an island with drawers, an eating bar and a sweep vac pan. Maple hardwood runs through the open style floor plan to the eating area that has a patio door to the deck with aluminum railings (redone including the stairs this summer). There are 3 bedrooms upstairs. The king sized primary bedroom has a large closet, a fan, double windows and a 3 piece ensuite. The basement has a family/games room (redone in 2021) with vinyl plank flooring and a gas fireplace. There is a 4th bedroom, a 3 piece bathroom that has been renovated with a floating vanity, a linen closest & a washer/dryer with upper cabinets for storage. The utility room (high efficient furnace and a new hot water tank) has storage & a cold room. The basement is warmed by underfloor heat. You'll appreciate the tree lined property that includes saskatoon, apple and pear trees, the flat landscape makes the opportunities endless. There is a garden area, a barn with 2 stalls (one end was used for chickens and is insulated), an insulated dog kennel and hostas in the curbed flower beds around the house. The 40x60 shop was built in 2015-2016 with 16'ceilings, two 14'x14' overhead doors & infrared heat. Upgrades include (dates are approximate): vinyl windows throughout the home (2007-2008), shop built (2015-2016), breaker box/panel (2015), upstairs painted 4-5 years ago, basement flooring (2021), front deck (4 years ago), hot water tank (2024), maple hardwood & railings (2015), kitchen renovation including cabinets (2008), tin roof 2018, eaves and gutter guards (2018), shop doors serviced through Doormasters annually & septic pumped out one year ago. The best of both worlds....an acreage with a shop within minutes from all the amenities that Blackfalds has to offer. (id:50955)
Century 21 Maximum
220 Miskow Close
Canmore, Alberta
Stunning home with spectacular views on a desirable street. Situated on an almost 12,000 square foot lot, this property offers close to 3,700 square feet of finished living space. Quality built home with attention to detail, smart design with large windows to take in panoramic mountain views and sun. Four bedrooms plus media room, four bathrooms along with a double car attached garage spread out on three levels. An oversized entrance welcomes you and just up a short flight of stairs leads into a grand living area accented by high ceilings and a wood burning fireplace. The open concept kitchen, dining and living room is ideal for gathering and entertaining, it extends onto a massive two level deck that wraps around the home. The large master suite comes with an ensuite bath and walk in closet. Three more bedrooms, two full bathrooms and a media/family room complete the home. Plenty of storage space and flexibility for all your family and guests. Desirable location with panoramic mountain views and fantastic outdoor space. (id:50955)
Century 21 Nordic Realty












