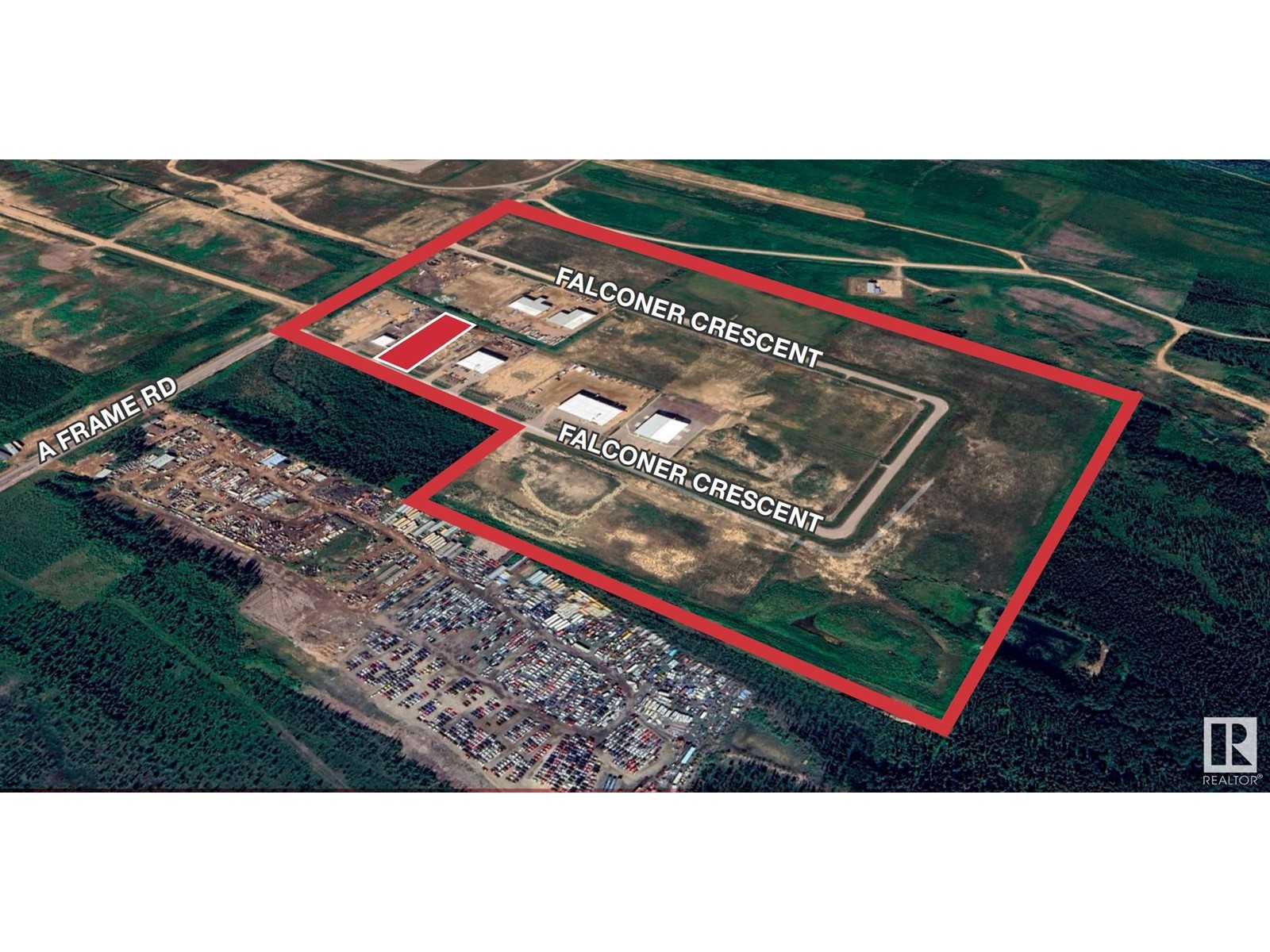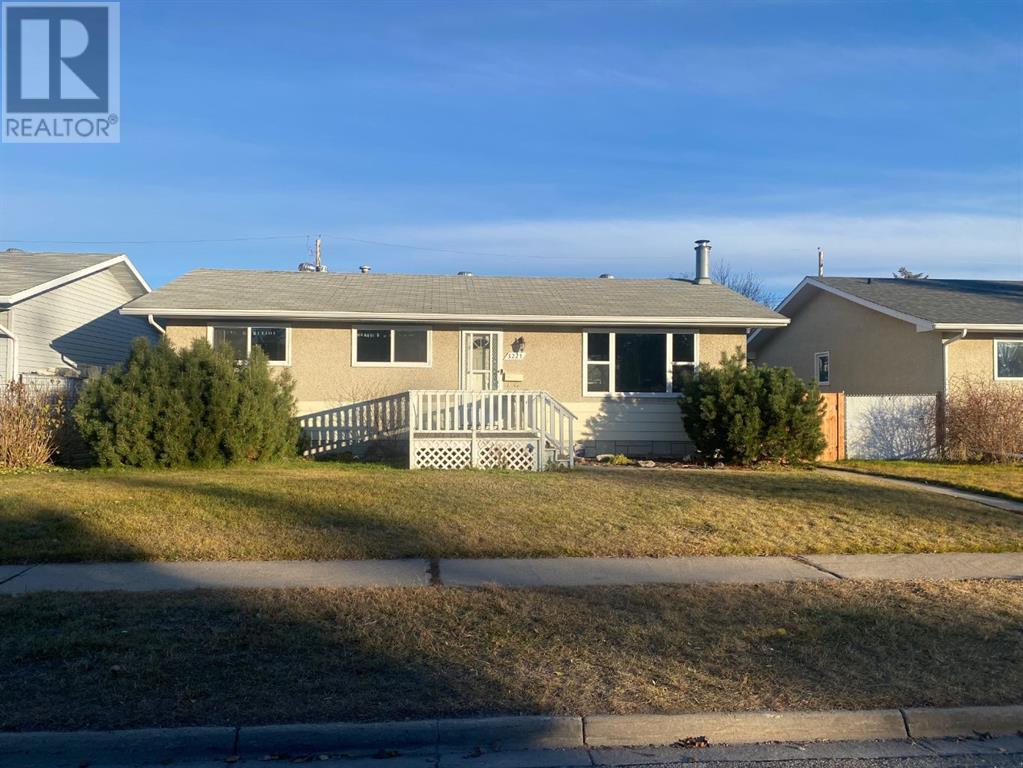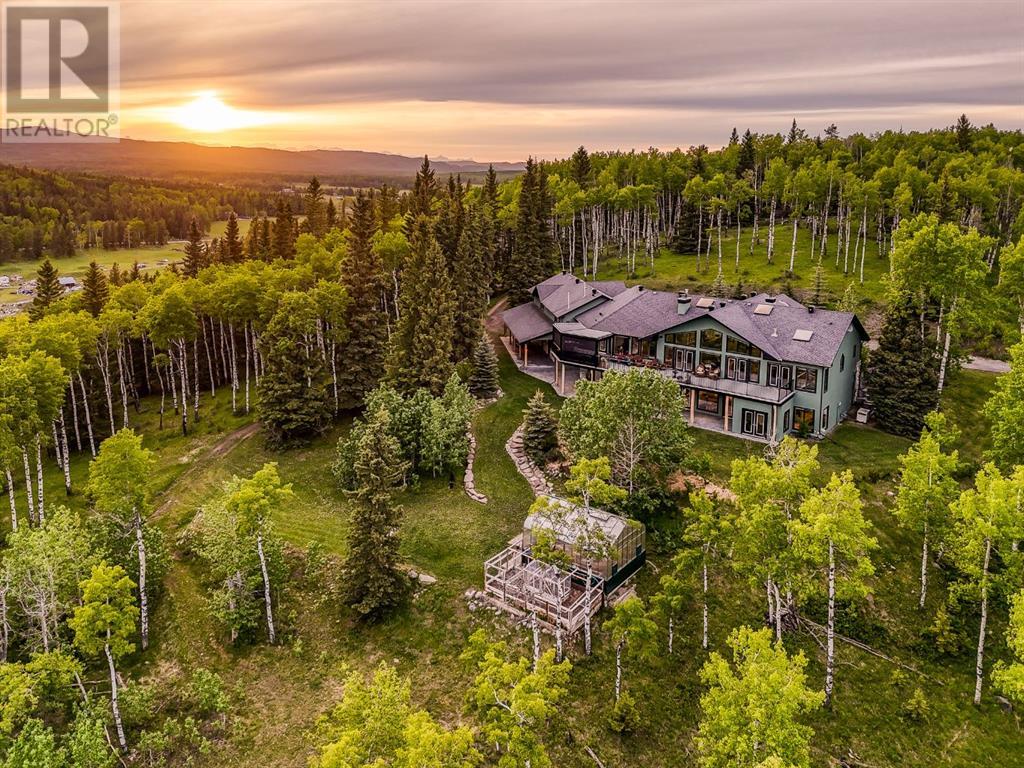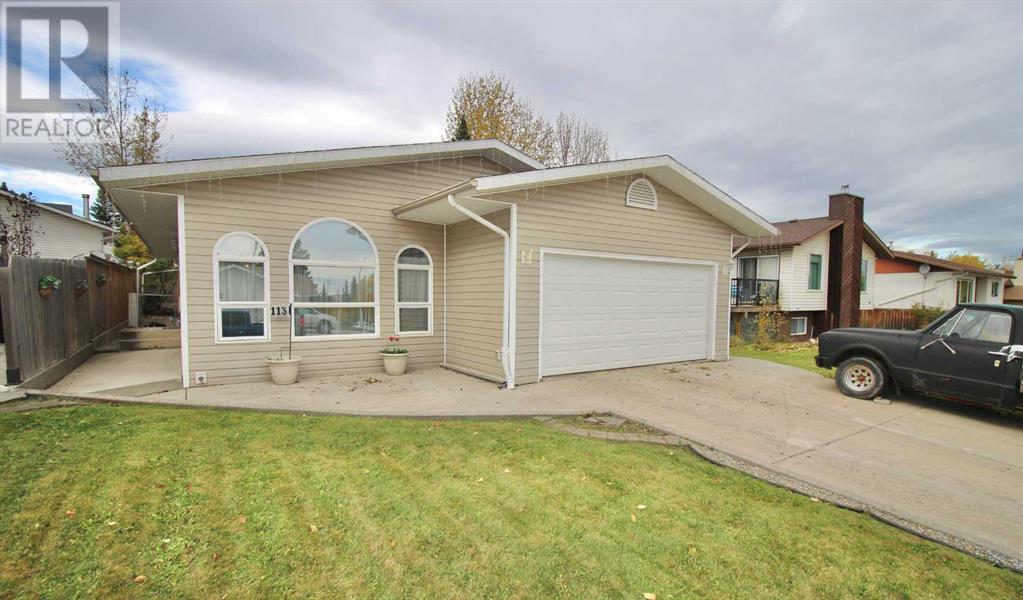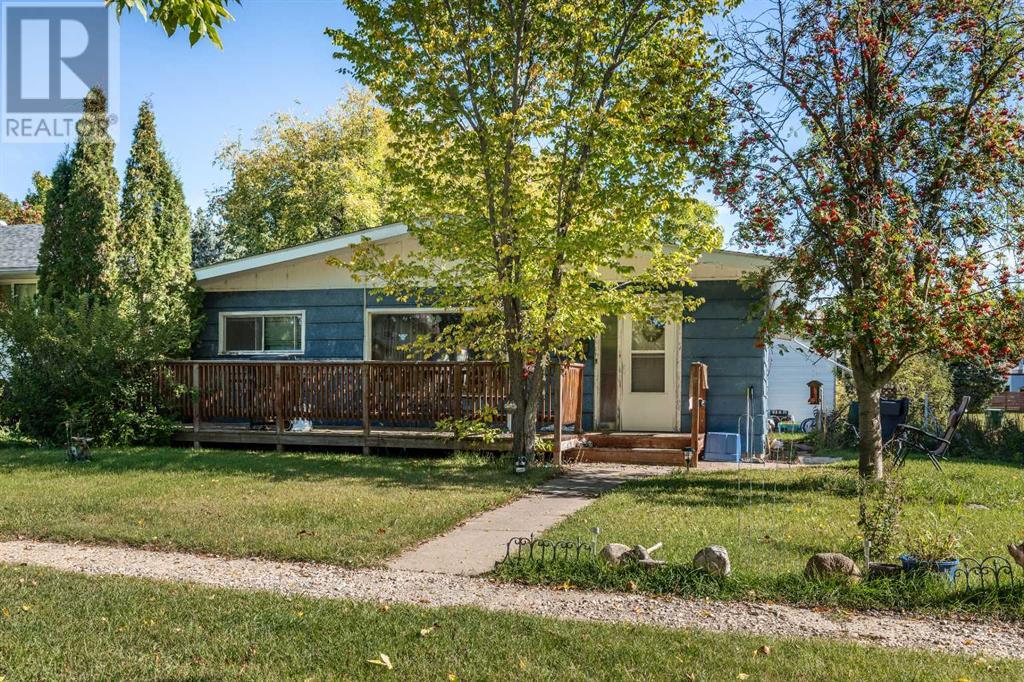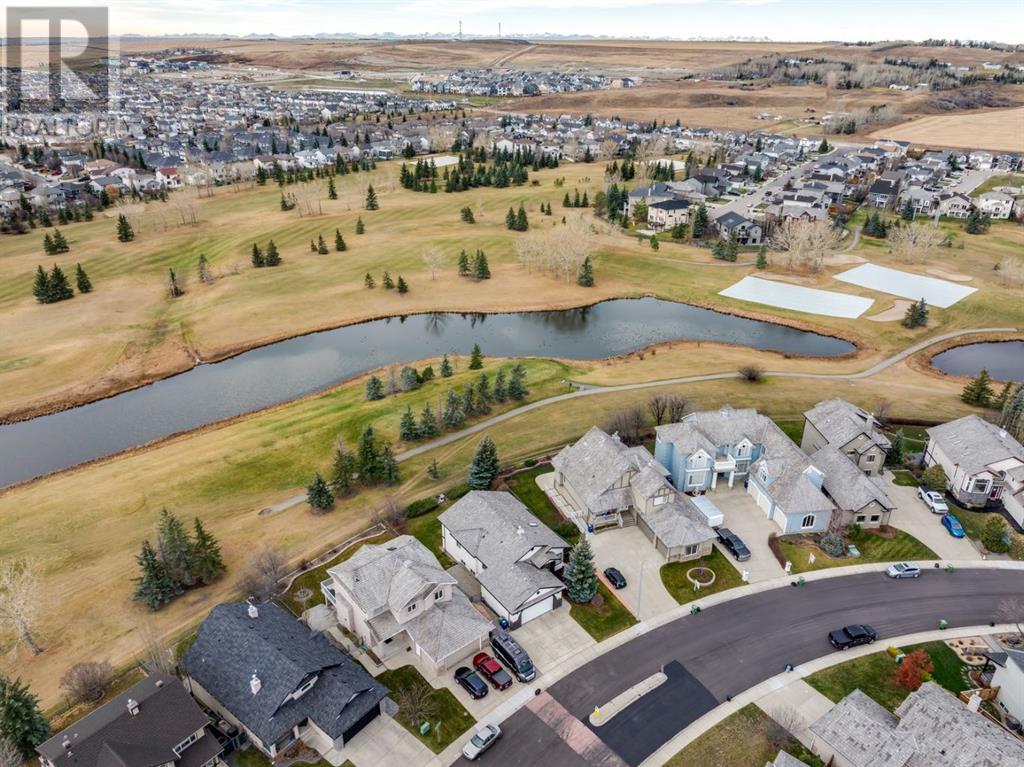289 Meadowview Dr
Fort Saskatchewan, Alberta
Welcome to your new home! This stunning property features a triple car garage, 3 bedrooms, 2.5 bathrooms, and almost 2,400 sq. ft of living space! As you step inside, youll find a front closet, a half bath, and a mudroom with built-in shelving that leads to the garage. Continue down the hallway, passing the den, and enter the heart of the home, including the kitchen, dining area, and living room. The chef's kitchen is ideal for meal preparation or entertaining, with plenty of counter and cabinet space and seating available around the spacious island. It overlooks the inviting living room, complete with an electric fireplace. Through the dining rooms back door, you'll step onto a large back deck. Head upstairs to discover 3 bedrooms, 2 additional bathrooms, a generous bonus room, and convenient upper-level laundry. The primary suite combines luxury and functionality with a walk-in closet featuring built-in shelving, an ensuite, and direct access to the laundry room. Close to many amenities! (id:50955)
RE/MAX Real Estate
652 Bridgeview Road
Rural Ponoka County, Alberta
FULLY DEVELOPED EXECUTIVE STYLE 2-STOREY IN MERIDIAN BEACH ~ 7 BEDROOMS, 6 BATHROOMS ~ WEST FACING VIEWS OF GULL LAKE & BACKING ONTO THE CANAL WITH A PRIVATE DOCK ~ HEATED GARAGE THAT CAN FIT 4 VEHICLES PLUS A MASSIVE DRIVEWAY ~ Covered front veranda with unobstructed views of Gull Lake welcome you to this thoughtfully built Lakeside retreat, with over 3350 sq. ft. above grade plus a fully finished basement ~ The open concept main floor layout is complemented by high ceilings and large windows overlooking the backyard and canal ~ The kitchen features an abundance of ceiling height cabinetry, ample counter space including an oversized island with an eating bar, full tile backsplash, upgraded stainless steel appliances, built in wine fridge, and a convenient Butler's Pantry offering endless storage, a second full size fridge and access to the mud room with built in benches and lockers ~ Easily host a large gathering in the dining room with sliding patio doors to the covered deck and lower patio ~ The living room has built in seating and is centred by a cozy gas fireplace and has beautiful wood doors that lead to the family room ~ 2 piece main floor bath ~ The upper level bonus room has large west facing windows with more gorgeous views of Gull Lake ~ 3 spacious primary bedrooms can easily fit king size beds plus multiple pieces of furniture, has walk in closets, beautiful ensuites and lake or canal views ~ 4th bedroom is also located on the upper level, has large west facing windows with lake views, dual closets and easy access to a 5 piece bathroom ~ Upper level laundry is located in it's own room and has space for storage ~ The fully finished basement with high ceilings features a media room that opens to a games area and a wet bar, plus 3 huge bedrooms, all with dual closets, perfect for teens or guests, a 5 piece bathroom and space for storage ~ Other great features include; Central AC, Hardie Board siding, original owner home (non-smoking), second laundry hook up s, wiring for a hot tub ~ HEATED 34'L X 28'W attached garage can easily fit 4 vehicles, has an overhead door and man door to the backyard, and has high ceilings ~ Extra large driveway with room for all your guests or toys with RV hook ups ~ The backyard is landscaped, has a fire pit area, tons of grassy yard space and has direct access to the canal and your private dock ~ Located in Meridian Beach, with two sandy beaches, spring fed 1km long canal, nature trails, architecturally unique footbridges, community halls and pavilions with year round activities ~ (id:50955)
Lime Green Realty Inc.
120 Falconer Cr
Fort Mcmurray, Alberta
- 1.47-acre Industrial Development Lot - Located in the heart of Fort McMurrays industrial transportation node - Rough graded, and ready for immediate development - Adjacent to the Fort McMurray Airport and near the Lynton Rail Facility - Lot Dimensions: 373 ft. x 172 ft. - Services include fibre-optic, natural gas, water, and sewer (2022) (To be confirmed by purchaser) (id:50955)
Nai Commercial Real Estate Inc
5221 East Ave
Blackfalds, Alberta
Walk into this conveniently located bungalow and find a fresh coat of paint and brand new flooring throughout the main floor! Extra insulation has been blown in and the windows on the main level are all vinyl. Sleep well with a large primary bedroom featuring two separate closets. The kitchen and living room have large windows for plenty of natural light. Downstairs you'll find a large family room, a den, a vented cold room, laundry, 2 more bedrooms and a laundry room! Outside you will find a covered breezeway with built in storage between the house and the 22x26 foot double car garage with a wood stove! A door on the north side of the breezeway allows easy access to the shed! Inside the fully fenced yard there is RV parking and a large garden with raspberries, a strawberry patch and asparagus along with a crab apple tree! Posts have been put in for a dog run along the south side of the house if one wished to hang the chain link. (id:50955)
Maxwell Capital Realty
821 Hampshire Crescent Ne
High River, Alberta
This Timber Creek Home is nestled in the desirable community of Hampton Hills in High River on a extensive south backing lot. This beautiful bungalow, triple car garage home has an amazing layout and modern living space. Flooring throughout the home consists of carpet and highly durable laminate along with quartz countertops in the kitchen and bathrooms. The open concept kitchen is a dream for any chef, all connected to the dining nook and great room with gas fireplace & vaulted ceiling. The main floor is where you’ll find the master suite with private ensuite, double vanity and walk-in-closet. A second bedroom/office, main bathroom and convenient laundry facilities complete the main floor. The undeveloped basement has it's own private entrance and can be customized by the builder to meet your needs. This is a family oriented community close to schools, shopping and recreation so this home is perfect for any lifestyle. Call for your private viewing today! (id:50955)
Century 21 Foothills Real Estate
102, 800 Yankee Valley Boulevard Se
Airdrie, Alberta
PRICE REDECED!! Welcome to your new home! This spacious 3-bedroom townhouse offers the perfect blend of comfort and convenience. With an attached garage and two additional parking spots right on the driveway, you'll never have to worry about parking. Freshly painted and featuring brand new carpet throughout, this home feels bright and inviting from the moment you step inside.The open-concept main floor is designed for both functionality and style, featuring a well-appointed kitchen with black appliances, ample cupboard and counter space, a raised eating bar, and a convenient corner pantry. The cozy nook leads out to a lovely back deck and yard, perfect for outdoor relaxation or entertaining.Upstairs, you’ll find three generously sized bedrooms, each with large closets, providing plenty of storage. The full 4-piece bathroom adds to the home's practicality.The basement is a blank canvas, already equipped with insulated OSB flooring and some framing and drywall completed—an excellent opportunity to create your ideal space!Location is key, and this townhouse does not disappoint. Just steps away from schools, restaurants, medical facilities, banks, shopping, walking paths and adjacent of-lease dog park, you’ll enjoy easy access to all the amenities you need. Plus, with low condo fees of just $336.64, this home is an affordable option that checks all the boxes.Don’t miss your chance to see this fantastic property—book your viewing today! (id:50955)
2% Realty
112 Hodson Crescent
Okotoks, Alberta
Motivated sellers! Back on the market due to Financing. Don’t miss this rare second opportunity!! Welcome to the sought after community of Tower Hill and one of the most wonderful three-bedroom homes with detached double-car garage on the market right now. This charming, open concept bungalow has been beautifully renovated, including LVP throughout the main floor, a new kitchen with quartz counter tops and custom shelves, and an updated main floor bathroom. Finishing the main floor are two good sized rooms, perfect for a growing family, and a brightly lit primary bedroom with an updated two-piece ensuite. In the developed basement you will find a den, large family room, a half bathroom, a back office with plumbing ready for your vision and ample storage space. Within walking distance to many schools, the Recreation Centre, and multiple playgrounds, the location of this home is perfect for your growing family. Call your favourite realtor today!! (id:50955)
Royal LePage Solutions
5007 43 Street
Camrose, Alberta
FANTASTIC FIRST HOME OR INVESTMENT PROPERTY! Rent out the basement suite and let your tenant pay down your mortgage. Home has been maintained by an abundance of updates & renovations. Vinyl windows, new vinyl flooring, updated bathrooms, and a fresh look, feel, and smell. Two bedrooms upstairs with a full 4 piece bathroom. Bright living room with a tidy kitchen boasting new countertops. Separate entrance in the back for your basement tenant. Common laundry space will lead you the fully renovated basement suite. Check out that clean new kitchen down there. Large back yard comes fully fenced. Love the mature neighborhood, a mere stone's throw from Sifton & Charlie Killam. Cul-de-sac location gives you the quiet privacy you've been wanting. Available for immediate possession. (id:50955)
RE/MAX Real Estate (Edmonton) Ltd.
309 Wild Rose Close
Rural Rocky View County, Alberta
Escape to your dream country home in Bragg Creek, nestled on over 10 serene acres with sweeping panoramic mountain views. This luxurious property offers the perfect blend of peace, tranquility, and modern comforts, making it an ideal haven for those seeking both relaxation and a touch of sophistication.As you enter, you'll be greeted by the expansive living room, where a stunning stone fireplace and beautiful maple flooring set the tone for cozy, elegant living. The large windows frame breathtaking views of the mountains, inviting natural light to fill the space. With forced air and lower level in-floor heating, you'll enjoy warmth and comfort no matter the season, complemented by central air conditioning for those warmer days.The heart of the home, the gourmet kitchen, flows seamlessly into the dining area and a charming screened-in porch. This is the perfect spot for morning coffee or evening meals, surrounded by the sounds of nature and completing the main floor, a spacious office for work-at-home professionals.The primary suite is your personal sanctuary, featuring a gas fireplace and a luxurious 5-piece ensuite. Unwind in the jet tub, enjoy the convenience of double vanities, and revel in the spacious walk-in closet. The lower level walk-out extends your living space, opening to the great outdoors. Here, you'll find a fully equipped bar, an exercise room, and a games room—perfect for entertaining. The wood-burning fireplace adds a rustic charm. For movie enthusiasts, the state-of-the-art theatre room awaits, offering a cinematic experience right at home. With two additional bedrooms, each with ensuite bathrooms, offering ample space and privacy, ensuring everyone has a peaceful retreat.For gardening enthusiasts, the property includes a large greenhouse, with automative watering and temperature control. The four-car heated attached garage, connected by a breezeway to the lower level with four additional storage rooms, offers ample storage for vehicles and outdoor toys, ensuring everything has its place.The exterior of this home is as impressive as the interior. With 11 acres to explore, there's ample room for play and outdoor activities. Imagine hosting barbecues, playing games, or simply relaxing on the porch, all while taking in the stunning mountain views.This country home offers the best of both worlds: luxurious living and a peaceful, natural setting. It’s the perfect place to unwind, enjoy time with loved ones, and make lasting memories. Schedule a private tour today and experience the tranquility and elegance of this magnificent home for yourself. (id:50955)
Century 21 Bamber Realty Ltd.
113 Hansen Drive
Hinton, Alberta
This 4-Bed, 3-Bath home located in Hinton's Coveted Hill DistrictsHansen Drive is a quiet cul-de-sac and this is a turn-key family home offering 4 spacious bedrooms and 3 baths, making it perfect for growing families. Enjoy the convenience of a double attached garage with additional RV parking space at the side of the home. The home features a separate dining room that leads into the kitchen, complete with vaulted ceilings. Step out to the covered patio deck and be impressed by the, perfectly landscaped backyard. Recent Upgrades include. Newer roof (2016), Energy-efficient windows, insulation in the attic, modern light fixtures, updated bathroom sinks, toilets, counters, taps, and fixtures. This home is Close to schools, trails, medical services, and shopping. This house is easy to call home in this ideal family neighbourhood. (id:50955)
RE/MAX 2000 Realty
4617 48 Street
Camrose, Alberta
FANTASTIC RENTAL OPPORTUNITY IN THE AUGUSTANA NEIGHBORHOOD! Located in the highly desirable Augustana neighborhood, this rental property offers the perfect blend of space, comfort, and convenience. Surrounded by mature trees and nestled in a quiet, well-established area, this home is ideal for families or tenants seeking a tranquil living environment. The main floor features a bright and open kitchen, dining area, and living room—perfect for everyday living and entertaining. With two large bedrooms and a full bathroom, plus the convenience of main floor laundry, this level offers both comfort and practicality. The fully finished basement provides even more versatility, boasting a kitchenette, two additional bedrooms, and a spacious bathroom—ideal for guests or additional living quarters. Outdoor amenities include an oversized double garage, offering plenty of storage and parking space. Don’t miss out on this rental gem in the heart of the Augustana neighborhood. (id:50955)
RE/MAX Real Estate (Edmonton) Ltd.
605 Woodside Court Nw
Airdrie, Alberta
RARE FIND with this Fully Finished WALKOUT BUNGALOW onto Woodside Golf Course! Original Owners present this IMMACULATE CUSTOM-BUILT McKee Home with over 2,800 sq ft of living space featuring UPGRADES GALORE! 4 BEDROOMS + HOME OFFICE & 3 FULL BATHROOMS with this spectacular show piece! Situated on a quiet, low traffic street on arguably one of the largest Bungalow lots backing South onto the golf course! Greeted with a very attractive CURB APPEAL & an impressive entrance that will instantly WOW you! Loads of NATURAL LIGHT flood the main level with soaring vaulted ceilings, skylight, 9' ceilings on the main & walkout with VIEWS overlooking the beautiful GOLF COURSE & POND behind! The Chef's kitchen highlights this OPEN PLAN & includes upgraded appliances, plenty of cupboard & granite counter space, gorgeous backsplash, HUGE ISLAND and large corner pantry! Flowing into the dining room & SPACIOUS bright living room with a cozy gas fireplace & access to your upper balcony deck capturing VIEWS TO GET EXCITED ABOUT! Steps away you'll enter your PRIMARY RETREAT complete with a full EN SUITE & WALK-IN CLOSET & plenty of space for a full bedroom set. A second bedroom on the main level with an additional MAIN FLOOR DEN/LIBRARY/OFFICE perfect for your home business, LAUNDRY ROOM, full bathroom & access to your DOUBLE ATTACHED GARAGE completes this level nicely. Professionally Developed WALKOUT basement boasting IN-FLOOR-HEAT, 2 more generous bedrooms, AWESOME REC ROOM (pool table & accessories included), WET BAR, yet another full bathroom, a second family room and a flex/home gym/storage area. The abundance of windows & natural light in this basement make the space feel like you're on the main level. A/C, Central Vac System, Boiler System for IN-FLOOR-HEAT, Stucco Exterior, Reverse Osmosis Filtration System, Water Softener, Phantom Screens, newer furnace/HWT/Roof & tasteful colours throughout are just a few more attributes to note! LOCATION is AMAZING on this home backing to a MATURE LANDSCAPE in an extremely quiet location! Extended Oversized Driveway for multiple vehicles to park. Walking distance to schools, parks, paths, amenities & easy access out of town for the commuters. Book your private viewing today to truly appreciate what this home has to offer. PRIDE OF OWNERSHIP to say the least! (id:50955)
Legacy Real Estate Services



