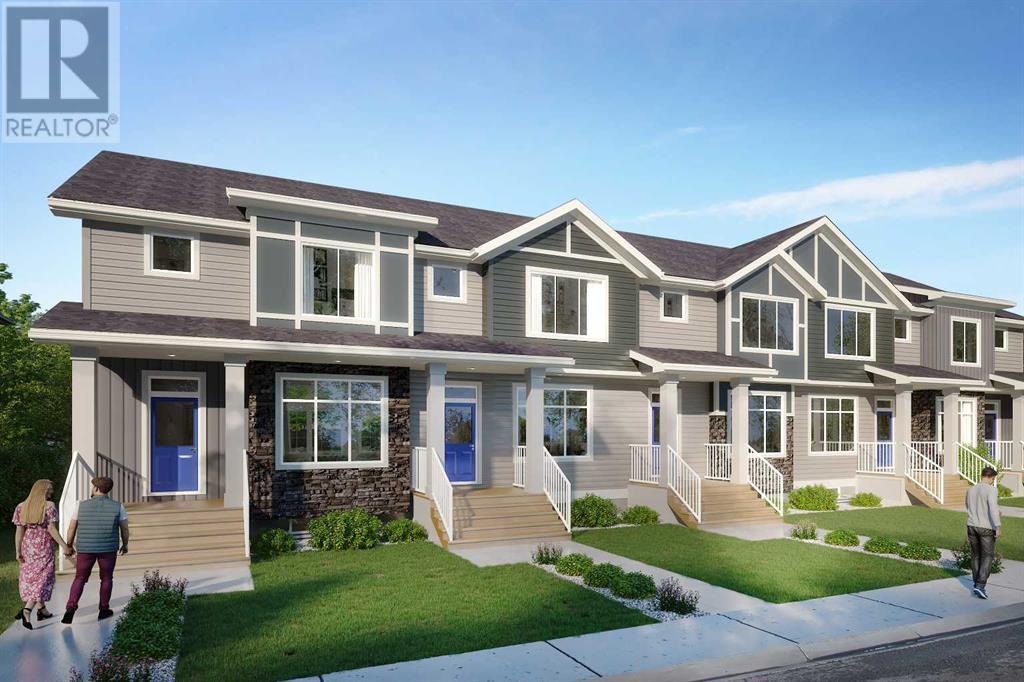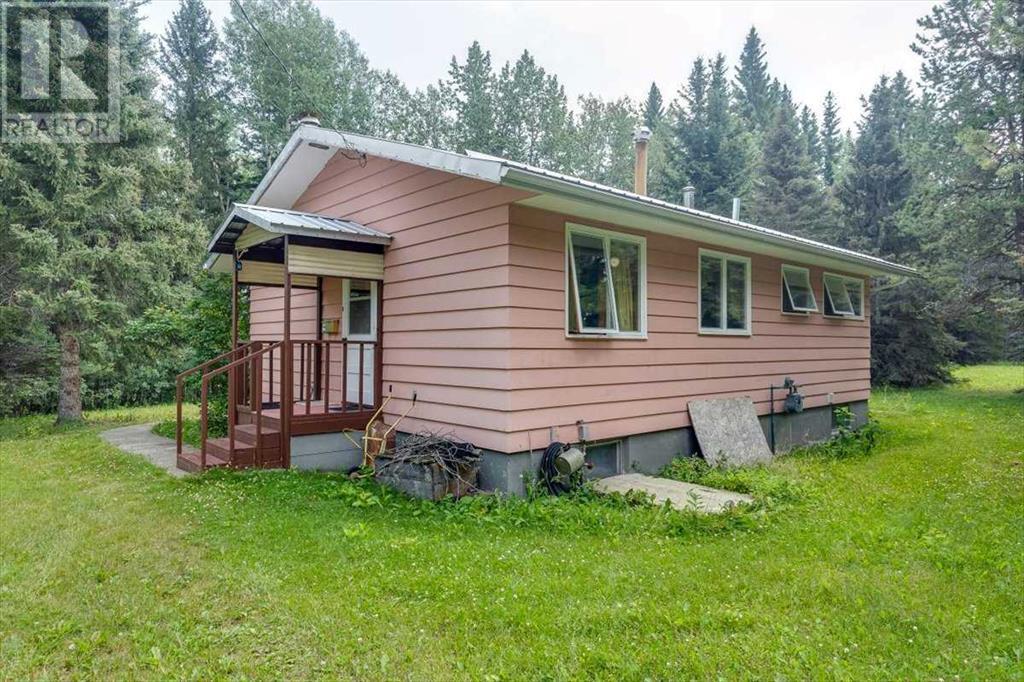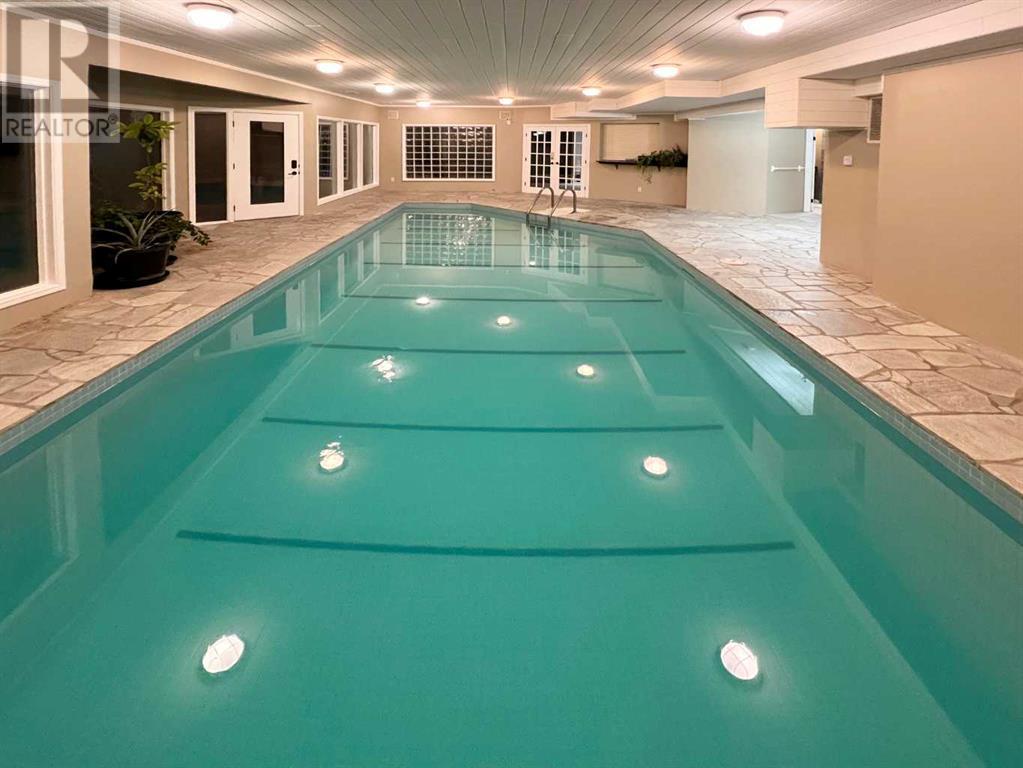64224 306 Avenue W
Rural Foothills County, Alberta
OPEN HOUSE JAN 1st., 10:30-1:30 AT THE RED HOUSE STOP IN AND PICK UP INFO ON THIS LOT. Welcome to this stunning new created (Lot 3) 2.99 acre parcel that offers a truly unique setting to build your dream home. The contour to this land is fantastic with rolling hills and excellent panoramic views. Come see what “top of the world” means! This property is a short drive North to Calgary or South to the energetic growing town of Okotoks. Strathcona-Tweedsmuir School and Calgary Polo Club can be seen to the East with Spruce Meadows 15 minutes to the North. You will enjoy the elevated lifestyle provided by this new created parcel. PLEASE NOTE: Street Number TBV once building permit has been approved & subject to final Land Titles Registration. Also Lot 2 adjacent is for sale 2.75 Acres. GST APPLICABLE. (id:50955)
Royal LePage Solutions
6102 50 Av
Stettler Town, Alberta
LOCATION, LOCATION, LOCATION! An exceptional opportunity awaits in Stettler! This newly renovated gas station is perfectly situated on a high-traffic main road, ensuring maximum exposure. The property features brand-new gas pumps, a fully equipped modern kitchen, and a beautifully remodeled interior and exterior, seamlessly blending functionality with style. To top it off, a ready-to-operate liquor store adds even more value to this turnkey business. (id:50955)
Initia Real Estate
22 Willow Springs Crescent
Sylvan Lake, Alberta
Location is King! Close walking distance to lake and golf course without being a busy tourist area. Easy convenient SEPARATE RV PARKING IN FRONT will accommodate a large Motorhome Coach or Yacht sized Boat on the far left of the lot with hookups. The attached double garage is an extra deep 24' which will accommodate your half ton crew cab with 6.5' box (Note to house builders: We all wish all Alberta garages were this big!). Private Side entrance to basement for your guests to use the basement like their own 1 bedroom suite (not a legal suite). You will love living in this friendly stable neighborhood and your guests will too! The home is a well kept one owner custom built home. (id:50955)
Royal LePage Network Realty Corp.
6 Cobbleridge Place
Airdrie, Alberta
Step into The Carter, a beautifully designed duplex that effortlessly blends function and flow. The open-concept layout welcomes you with a living room that seamlessly transitions into the kitchen, creating the perfect setting for entertaining or everyday living. The optional side entry offers added versatility to suit your needs.This thoughtfully designed home features three spacious bedrooms and two-and-a-half baths, including a convenient half bath on the main floor. Upstairs, you’ll find the laundry area, eliminating the hassle of carrying loads up and down stairs. The primary bedroom is a true retreat, with enough space for a king-sized bed, nightstands, and more. It also boasts a walk-in closet and a private three-piece ensuite, offering comfort and practicality.With a single-car garage for added convenience, The Carter combines modern living with timeless appeal. It’s a home designed for both everyday ease and special moments. Come see it for yourself and imagine the possibilities! (id:50955)
Exp Realty
23 Belgian Court
Cochrane, Alberta
** Open House at Greystone showhome - 498 River Ave, Cochrane - Jan. 3rd 11-2pm, Jan. 4th 12-4pm and Jan. 5th 12-4pm ** Welcome to the pinnacle of contemporary living in the Easton Model, a 1661 sqft haven with 3 bedrooms and 2.5 baths. The open-concept main floor bathes in natural light, featuring 9-foot ceilings and expansive triple-pane windows that illuminate the gourmet kitchen's sleek quartz countertops. Convenience meets style with a walkthrough pantry, and the double attached garage ensures direct access to this modern retreat. Beyond its aesthetic charm, the Easton Model offers a bonus room on upper level and unfinished basment, making it the perfect home that seamlessly combines luxury with functionality. Welcome to the Easton Model—where thoughtful design creates a truly exceptional place to call home. (id:50955)
Exp Realty
163 Mill Road
Cochrane, Alberta
** Open House at Greystone showhome - 498 River Ave, Cochrane - Jan. 3rd 11-2pm, Jan. 4th 12-4pm and Jan. 5th 12-4pm ** PRICE REDUCTION ** Discover the perfect blend of comfort and style in this charming duplex home nestled in the heart of Greystone, Cochrane. Boasting 3 bedrooms and 2.5 baths, this residence offers spacious living with luxury vinyl plank flooring and sleek quartz countertops throughout. Bask in natural light streaming through large windows in both the front and back of the home, illuminating the modern interior. Comes with a separate side entrance to the basement. Step outside to fully landscaped front and backyard retreats, ideal for outdoor gatherings or tranquil relaxation. Enjoy culinary adventures in the gourmet kitchen equipped with a stainless steel appliance package. Situated close to the Bow River, walking paths, and Spray Lakes Recreation Center, experience the best of nature and recreation at your doorstep. Embrace then essence of contemporary living in this Greystone gem. Photos are representative from a previous build and may be different interior colours. (id:50955)
Exp Realty
1094 Cobblestone Boulevard
Airdrie, Alberta
** OPEN HOUSE: Jan. 4th 1-4pm and Jan. 5th 1-4pm ** Welcome to the Hudson, a charming duplex boasting 1630 square feet of carefully designed living space. This beautiful corner lot townhome with SIDE ENTRANCE, brought to you by Rohit Homes, complete with double detached garage in the back for convenience and accessibility. Step into the heart of the home, where the spacious kitchen steals the spotlight with its floor-to-ceiling cupboards and sleek quartz countertops, providing ample storage and a stylish cooking environment. The open concept layout, adorned with large triple-pane windows, fills the home with natural light and creates a welcoming atmosphere. The Hudson features three bedrooms, 2.5 baths, and an upstairs laundry room for added convenience. The master suite is a luxurious retreat with a 5-piece ensuite bathroom, offering a perfect blend of comfort and elegance. Separate side entrance creates many options for the basement. Designed by a local interior designer, the duplex showcases a thoughtful and aesthetically pleasing interior, making every corner a delight to the eye. The Hudson is not just a home; it's a lifestyle. The inclusion of a side entrance adds flexibility and potential for customization, allowing you to tailor the space to your unique needs. Whether you're entertaining guests in the open living spaces or enjoying a quiet evening in the master suite, this home caters to a variety of lifestyles. With Rohit Homes' commitment to quality craftsmanship and attention to detail, the Hudson promises a blend of functionality and aesthetics, creating a haven you'll be proud to call home. Photos are representative from a previous build. (id:50955)
Exp Realty
6101 Township Road 314
Rural Mountain View County, Alberta
154 ACRES in BERGEN! Private & quiet. BEAUTIFULLY TREED & private with a few natural SPRINGS on the land. 2 BED, 1 BATH. Well maintained BUNGALOW with SINGLE DETACHED GARAGE. From the front entry you are welcomed into a large living room with big bright windows. Open concept kitchen/dining area. Rounding off this floor are 2 good sized bedrooms and a 4pc. Bath. Basement is undeveloped. Garage & Home have tin roofs. The back yard used to have a beautiful garden plot and ~2acres fenced off for horses. Property is FULLY FENCED (new on the west boundary) Garden shed & small equipment shed a bonus. Many WALKING TRAILS through the quarter. Large CLEARING on each side for potential FUTURE BUILDING SITES. Here’s your chance to move to the country with endless opportunities for whatever you want your life to look like - whether it’s acreage living, a weekend getaway, gardening, or maybe even a home based business! If 154 acres isn’t enough…this is a great area for RECREATIONAL activities with lots of CROWN LAND nearby, a short drive west to the RED DEER RIVER, & Davidson Park for fishing / tubing! Less than 20 minutes to Sundre, 40 minutes to Olds, 90 MINUTES TO DOWNTOWN CALGARY. (id:50955)
RE/MAX Real Estate Central Alberta
909b 9th Street
Canmore, Alberta
Welcome to the west side of a meticulously crafted new duplex by Sticks & Stones Custom Homes, ideally located in the heart of South Canmore. Steps from Main Street’s vibrant scene—filled with charming cafes, top-tier restaurants, cozy pubs, and boutique shopping—this residence is the perfect fusion of alpine serenity and urban convenience. Upon entry, you’ll find a home that balances modern sophistication with the warmth of alpine elegance. The great room showcases expansive, south-facing windows that frame spectacular mountain views, inviting you to enjoy both adventure and relaxation. A private lookout deck on the upper level offers an ideal spot for sunset views or quiet contemplation, while a mature tree outside the primary bedroom adds a touch of natural beauty and privacy. The kitchen, a chef’s dream, is equipped with a premium Wolf/Sub-Zero package, including a double fridge, beverage fridges, and a 36" range—perfect for everything from intimate dinners to lively gatherings. Triple-pane windows provide energy efficiency and quiet comfort, while the ICF party wall ensures exceptional insulation and soundproofing for peaceful living. Crafted from the finest materials, including hand-selected stone to harmonize with the natural landscape, this home is a true retreat in the Canadian Rockies. Every specification and feature exceeds expectations, creating a luxurious mountain escape that epitomizes lifestyle and quality in South Canmore. (id:50955)
Sotheby's International Realty Canada
108, 1005a Westmount Drive
Strathmore, Alberta
Discover the perfect blend of comfort, style, and convenience with this exceptional ground-floor condo in the prestigious SAVANA building in Strathmore! This bright and airy 2-bedroom unit is designed to impress, featuring a south-facing balcony that bathes the space in natural light, an open-concept layout, and luxurious granite countertops. Imagine cozying up by the gas fireplace on chilly winter nights or enjoying summer evenings dining al fresco on your private, sunlit deck. This stunning home offers in-suite laundry, in-floor heating, and the rare luxury of a spacious ensuite bathroom complete with a stand-up shower. Stay cool year-round with the added bonus of air conditioning—a true standout feature! Parking is effortless with three spots: tandem parking in the heated, secure underground parkade with camera monitoring, and the other conveniently above ground. Even better, the condo fees cover all utilities except electricity, adding unbeatable value and peace of mind. Why continue renting when you can own this remarkable home at an incredible price? Don’t let this opportunity slip away—schedule your viewing today and experience the lifestyle you deserve! (id:50955)
Urban-Realty.ca
27 Calling Horse Estates
Rural Rocky View County, Alberta
Spectacular estate home with over 4,500 square feet of living space, perfectly positioned on a gently rolling 4-acre lot. This property offers breathtaking panoramic views of sunrises, sunsets, the countryside, and twinkling city lights. Designed with growing families and entertaining in mind, the home features six spacious bedrooms, each large enough to accommodate a king-sized bed and desk. The property provides numerous possibilities for adding another home while maintaining privacy as the zoning allows for an additional dwelling unit under discretionary use.Located in an exclusive community of just 17 homes, the property is directly across from a 7-acre park featuring tennis courts, a horse-riding rink, and a 1-kilometer walking path. Despite its tranquil setting, it’s only 25 minutes from downtown. Recent upgrades include a brand-new therapeutic 10-person hot tub and newly revamped indoor pool systems, including a new boiler. The back deck has been updated with composite decking and features a new gas patio heater, creating the perfect space to relax under the stars year-round.The home also boasts a smart, WiFi-connected washer and dryer with steam functionality, set in a main-floor laundry room complete with built-in cabinetry and a granite counter for folding. Energy efficiency has been enhanced with a recent energy assessment and the addition of R50 insulation in the attic. Both the interior and exterior have been freshly painted, and the asphalt driveway has been resealed for durability and curb appeal.This property combines luxury, functionality, and the charm of a vibrant community, offering the perfect blend of active living and serene countryside lifestyle. (id:50955)
Kic Realty
2205, 280 Chelsea Road
Chestermere, Alberta
Welcome to this beautifully designed 4-bedroom, 2.5 bathroom townhome in Chestermere, offering 1,641.82 sqft of beautifully well-planned living space. This 2024 NEW HOME features a main floor bedroom on the first level, perfect for guests or for use as a home office, with convenient access to the attached double car-garage. The second level features a bright and spacious living area that flows seamlessly into the dinning space and modern kitchen, complete with sleek new appliances and a generous pantry for all your storage needs. The kitchen overlooks he living area and extends out to the balcony, creating the perfect spot for relaxing with a morning coffee or enjoying an evening breeze. A conveniently located half bath is tucked away from the kitchen for added privacy. The upper level offers three spacious bedrooms, including a primary bedroom with its own ensuite and walk-in-closet. A 4-piec bathroom serves the additional two bedrooms, while the upper-level laundry room adds convenience to your routine. A perfect blend of comfort and functionality awaits you! You don't want to miss this townhome! BOOK YOUR VIEWING TODAY! (id:50955)
Exp Realty












