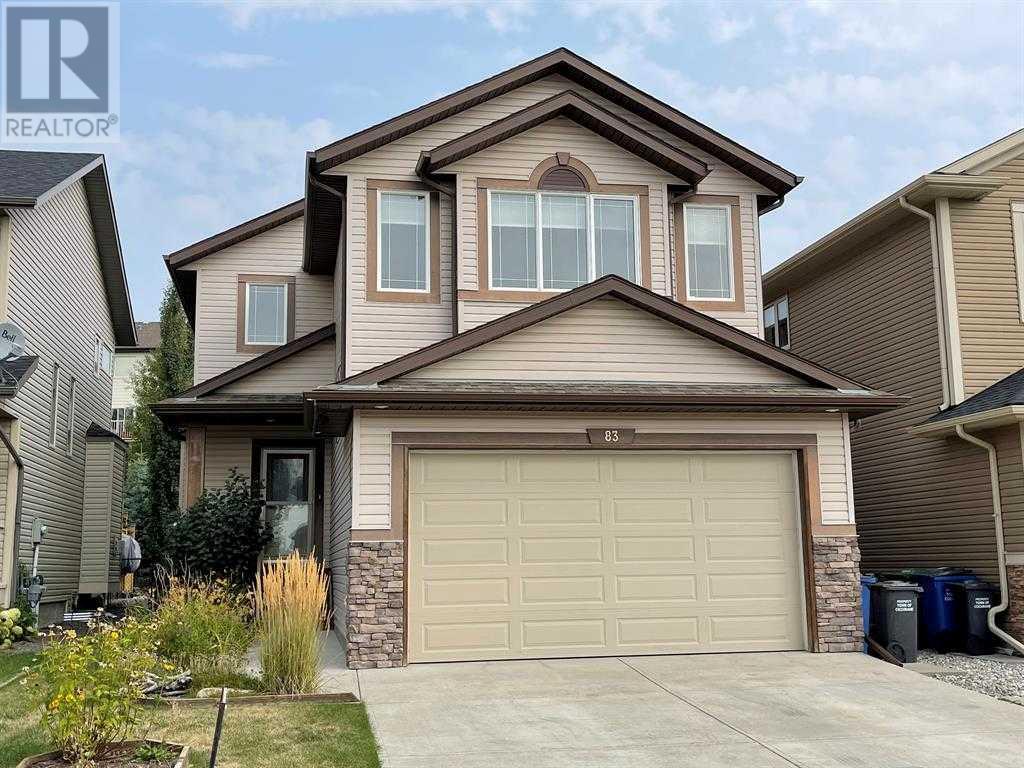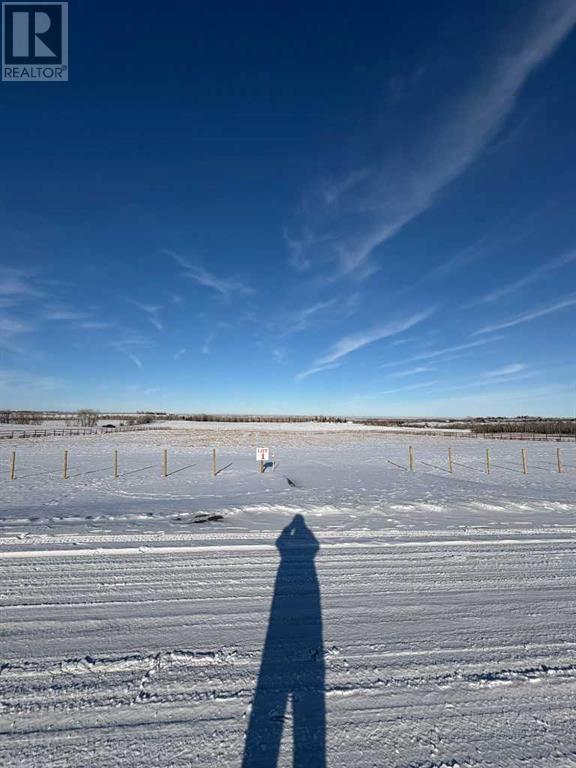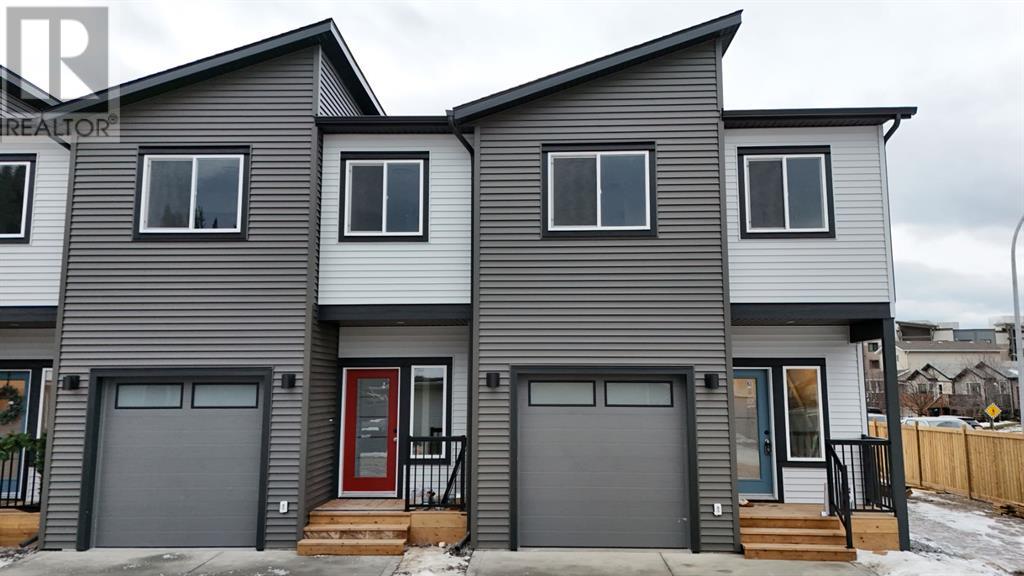153080 Twp Rd 565
Rural Two Hills County, Alberta
This renovated bungalow offers the perfect blend of comfort & countryside charm. Step inside to discover a stunning kitchen featuring new cabinets w/soft close, quartz countertops, and stainless steel appliances, complete with convenient pantry. The main floor laundry boasts an upgraded washer & dryer, and soaker sink for added convenience. With 3 bedrooms and a renovated 4-piece bathroom, this home is designed for family living. The basement features a 3-piece bathroom, storage room, enhancing functionality. Enjoy modern updates like LED lighting, durable vinyl plank flooring, low flush toilets, windows & doors, metal roof, and updated septic system. Outside, multiple outbuildings, including a barn and sheds, providing ample storage and workspace. Surrounded by mature trees and tranquil views, this property is perfect for hobbies or relaxation. Gather around the fire pit on cozy evenings, and embrace the serenity of rural living. Don’t miss this incredible opportunity to own a slice of paradise! (id:50955)
Maxwell Progressive
18 Joyal Wy
St. Albert, Alberta
Welcome home to 18 Joyal Way in the incredible Jensen Lakes neighbourhood. This incredible Sarasota Built ½ duplex bungalow features 4 bedrooms, 3 bathrooms + exclusive access to Jensen Lakes + Jubilation beach. This stylish bungalow is perfect for any empty nester or buyer looking to downsize and best of all no condo fees or typical condo restrictions. As you enter the home, the stunning flooring leads you to the open + bright kitchen w/quartz counters, custom cabinets, SS appliances, large island w/eat up bar, bright dining nook w/ access to patio, and spacious living room w/ incredible gas fireplace + built in shelves. The main floor also includes the large primary w/ 5pc ensuite + massive closet, den + laundry. The fully finished basement comes complete with spacious recreation room w/corner fireplace, 2 additional bedrooms each with double closets, 4pc bath + Massive storage room. The spacious backyard comes completely fenced + landscaped w/ large deck and plenty of grass area. (id:50955)
Sarasota Realty
2007 Windbury Crescent Sw
Airdrie, Alberta
*** OPEN HOUSE SATRURDAY JANUARY 11TH, 2025 1-3 PM *** Welcome to your dream home! This stunning 2024 Mattamy-built home offers a perfect combination of modern luxury and family-friendly design. This beautiful house features 3 generously sized bedrooms and 2.5 beautifully appointed bathrooms, including a huge master bedroom that feels like an escape. The en-suite is also a true retreat, featuring a gorgeous 5-piece ensuite bathroom with high-end finishes. The heart of the home is the gourmet kitchen, equipped with sleek stainless steel appliances, including a built-in range, oven, microwave, and stove. The expansive quartz island provides plenty of workspace, and the kitchen boasts an abundance of cabinetry and a large walk-in pantry, ideal for storage. This home offers a fantastic layout with two spacious living rooms, perfect for both entertaining and relaxing with family and friends. The unique openness of this home allows you to see and communicate with everyone regardless of if you're in one of the living rooms, the kitchen, or the dining area making it truly one of a kind. The second living room upstairs opens to a stunning balcony, offering a serene outdoor space to unwind. A convenient upstairs laundry room adds to the home's functionality. The basement features 9-foot ceilings and plumbing rough ins, providing additional potential for customization in the future. The oversized double front-attached garage provides ample space for parking and storage. Situated in the fantastic community of South Windsong, you'll enjoy the convenience of being less than 5 minutes from schools, shopping, and essential services. This growing community will also have future expansions meaning lots more value will come to the area. With its open layout, stylish finishes, and family-friendly design, this home is truly a must-see! Perfect for growing families looking for comfort, convenience, and a elegantly crafted space to call home. Call your favorite agent to see this gem befo re its gone! (id:50955)
Cir Realty
502 Montana Bay Se
High River, Alberta
This immaculate semi-detached bungalow offers 2387.72 sq.ft. of beautiful developed living space in the desirable community of Montrose! You're greeted with an east facing front porch with views of Montrose Pond. This home has a large entrance to the open concept main floor with tons of upgrades including quartz counter tops, luxury vinyl plank flooring, vaulted ceiling, and ceiling fans. The spacious primary bedroom features lots of natural light, a walk-in closet and the 5 piece ensuite includes quartz counter tops, double sinks, private water closet, soaker tub and a walk-in shower. Also on the main level is a 2 piece guest bath, laundry room (washer, dryer, pedestal washer and pedestal storage included), utility room (yes on the main level) and mud room to the double attached garage that is totally finished - insulated, drywalled, primed, painted with knockdown ceilings. The upgraded kitchen offers quartz counter tops, high end stainless steel appliances, corner pantry and center island. The living room features vaulted ceilings and a cozy fireplace with mantle. The dining area has sliding doors leading to the covered deck and out to the gorgeous yard that features trees, fruit trees, shrubs, flowers, gardens, patio, and a storage shed with solar power matches the house. A relaxing place to sit back as you enjoy your beautiful yard and views of Montrose Pond. The basement is fully finished with permits and features a family room with a feature wall and fireplace, the 2nd bedroom includes a great sitting area, perfect for reading and studying. Also on this level is a 4 piece bath, a huge office area, a hobby room for the artistic person and a tool/storage room that includes a bench and shelving. This desirable community offers pathways, playgrounds, parks, a beautiful pond and is close to schools, shopping, hospital and restaurants. You can have the best of both worlds in the charming and friendly town of High River that is just a short commute to Calgary. (id:50955)
Century 21 Foothills Real Estate
83 Sunset Circle
Cochrane, Alberta
OPEN HOUSE (Sat, Jan 11th 11-2pm) Voted Cochrane's BEST Neighbourhood for 2024. Welcome to Sunset Ridge! This 4-BEDROOM, 3.5-BATHROOM detached home offers the perfect blend of comfort, style, and functionality within a community filled with amenities for the whole family. With a FULLY DEVELOPED basement, and large BONUS ROOM, you'll have plenty of space for the whole family to enjoy. Four generously sized bedrooms provide ample space for everyone to relax and unwind. The 3.5 well-appointed bathrooms ensure convenience and privacy for all. The open-concept main floor is perfect for entertaining guests or spending quality time with loved ones. It features a well laid out kitchen with breakfast bar, a generous walk through pantry, stainless appliances, and access to the backyard and deck through the dining room. The upper level includes a large primary suite and BLACKOUT, INSULATED blinds with 4pc ensuite and soaker tub, separate shower and a walk in closet. Two more bedrooms , a 4pc bath and roomy bonus room SEPARATED from bedrooms by a landing and small set of stairs complete the upper level. The finished basement offers opportunities to connect in the cozy family/games room or turn the 4th bedroom into a home office or additional recreational space. TOP DOWN INSULATED blinds throughout. The spacious backyard provides the ideal setting for outdoor activities, gardening, and relaxation. Don't miss this incredible opportunity to own a beautiful home in the desirable Sunset Ridge neighborhood with schools, parks, walking trails, medical offices, pharmacy, restaurants and more all nearby. (id:50955)
RE/MAX West Real Estate
290124 48 St Street E
De Winton, Alberta
This lot is part of a Deer Creek Heights subdivision. It is located in De Winton and is just a short drive from South Calgary and Heritage Pointe, the 2.33 acres of open land will allow you to build a house of your own design and desires. Water, gas, and electrical services are already installed. Ranch style post and rail fencing surrounding the property. Deer Creek Heights subdivision has Architectural Guidelines to protect your investment, while providing you the opportunity to build a traditional or contemporary interpretation of your dream home. (id:50955)
First Place Realty
290124 48 St Street E
De Winton, Alberta
This lot is part of a Deer Creek Heights subdivision. It is located in De Winton and is just a short drive from South Calgary and Heritage Pointe, the 2.33 acres of open land will allow you to build a house of your own design and desires. Water, gas, and electrical services are already installed. Ranch style post and rail fencing surrounding the property. Deer Creek Heights subdivision has Architectural Guidelines to protect your investment, while providing you the opportunity to build a traditional or contemporary interpretation of your dream home. (id:50955)
First Place Realty
106, 800 Yankee Valley Boulevard Se
Airdrie, Alberta
This inviting, modern renovated townhome is stunning. You'll immediately step into the spacious foyer with the stylish lit-up feature wall and the amazing contemporary cable detail on the stairwell giving it a sleek sophisticated edge. The Open Concept on the main level boasts a functional chef's kitchen with stainless steel appliances and a generous dining room that opens onto a deck outside. The living room has a beautiful wood slat feature wall with fireplace, an eye-catching element that adds warmth and elegance. The upper level has two primary bedrooms with ensuites and walk in closets and finishing out this level is a convenient laundry room. At the end of a busy day relax in the lower level's developed large rec. room complete with a bathroom. The impressive renovations are in the details in this townhome... reno'd bathrooms, laminate flooring, updated casings (window/door/baseboard), solid core doors to name just a few, giving it a perfect mix of style and comfort. This first class townhouse has a large well-kept corner lot. Book your private showing today! (id:50955)
Maxwell Capital Realty
324b Boutin Avenue
Hinton, Alberta
This brand new triplex, built in 2024, features a modern two-storey design with an attached heated garage! It boasts a fenced and landscaped yard , providing added privacy and outdoor space. Inside, you'll find durable vinyl plank flooring throughout the main, open concept with white cabinets, an island, stainless steel appliances, and a 2 piece bathroom. Upstairs, the large bedroom offers a walk in closet and a sitting area, along with a 4 piece ensuite. There are also two additional bedrooms, another full bathroom, and an upstairs laundry for added convenience. Also comes complete with a concrete drive, new home warranty and quick possession! (id:50955)
RE/MAX 2000 Realty
90 Wellington Pl
Fort Saskatchewan, Alberta
Stunning 5-Bedroom Home in Fort Saskatchewan This beautifully finished 5-bedroom, 3.5-bathroom home offers a perfect blend of style and functionality. The main floor features a walk-through pantry, private office/den, and an inviting kitchen and living room with a cozy gas fireplace. Upstairs, the primary suite is a luxurious retreat with a large walk-in closet, spa-like ensuite with a soaker tub, shower, water closet, and double vanity. Two additional spacious bedrooms and a bonus room provide versatility and comfort. The fully finished basement includes a third living space, a bedroom suite with a 3-piece bathroom, and the home’s fifth bedroom—ideal for guests or extended family. Outside, enjoy the fully landscaped backyard with a maintenance-free deck off the kitchen and a concrete firepit pad, perfect for summer evenings. This home is perfect for the growing family! (id:50955)
Exp Realty
18 Prescott Bv
Spruce Grove, Alberta
Welcome to this stunning new build by Legacy Signature on a spacious 32' pocket lot in the community of Prescott. This home features 3 bedrooms, a den, and a bonus room, offering ample space for family life and home office needs. The kitchen and bathrooms have upgraded elegant quartz countertops, complemented by an upgraded lighting & fixture package throughout. A convenient walkthrough pantry leads into the mudroom, perfect to help for organization. Upstairs you have a a luxurious primary suite with 5 piece ensuite, two more bedrooms, bonus room and laundry room for added convenience. The finished stairwell to the basement is ready for future development, whether for extra living space or a home gym. The massive oversized garage provides plenty of room for vehicles and storage. With a large front and backyard, this home offers great outdoor space. Located in a growing neighborhood your children can walk to school, parks, and shopping, this home combines modern design with everyday functionality. (id:50955)
Blackmore Real Estate
5306 47 St
Wetaskiwin, Alberta
One-of-a-Kind Heritage Home in the Heart of Wetaskiwin This is a rare and unique opportunity to own a stunning heritage home in the heart of Wetaskiwin. Boasting over 2,000 sq ft of living space, this beautiful two-story property features a spacious living room, formal dining room, kitchen, and laundry room on the main floor. The second floor offers three bedrooms, a family/den room, and a full bathroom. The basement is an entertainer’s dream with a massive recreation room, an additional bedroom, and a full bathroom, providing ample space for family living or guests. With so much more to offer, this home is truly a must-see! Whether you're looking for historic charm, generous living spaces, or a prime location, this property has it all. Don't miss out on this incredible opportunity! (id:50955)
Maxwell Progressive












