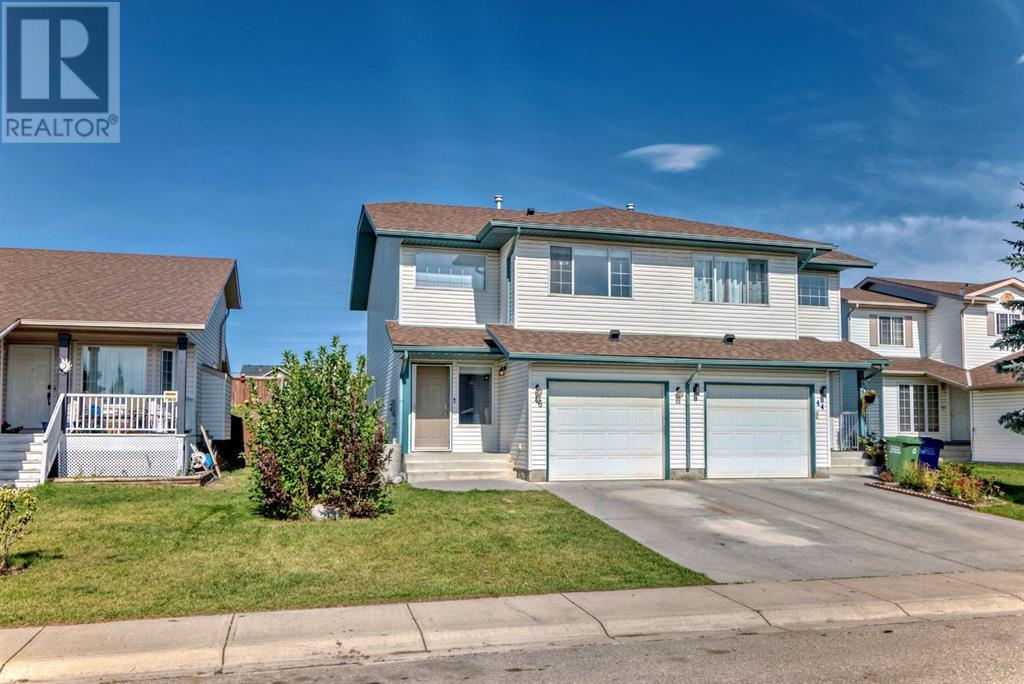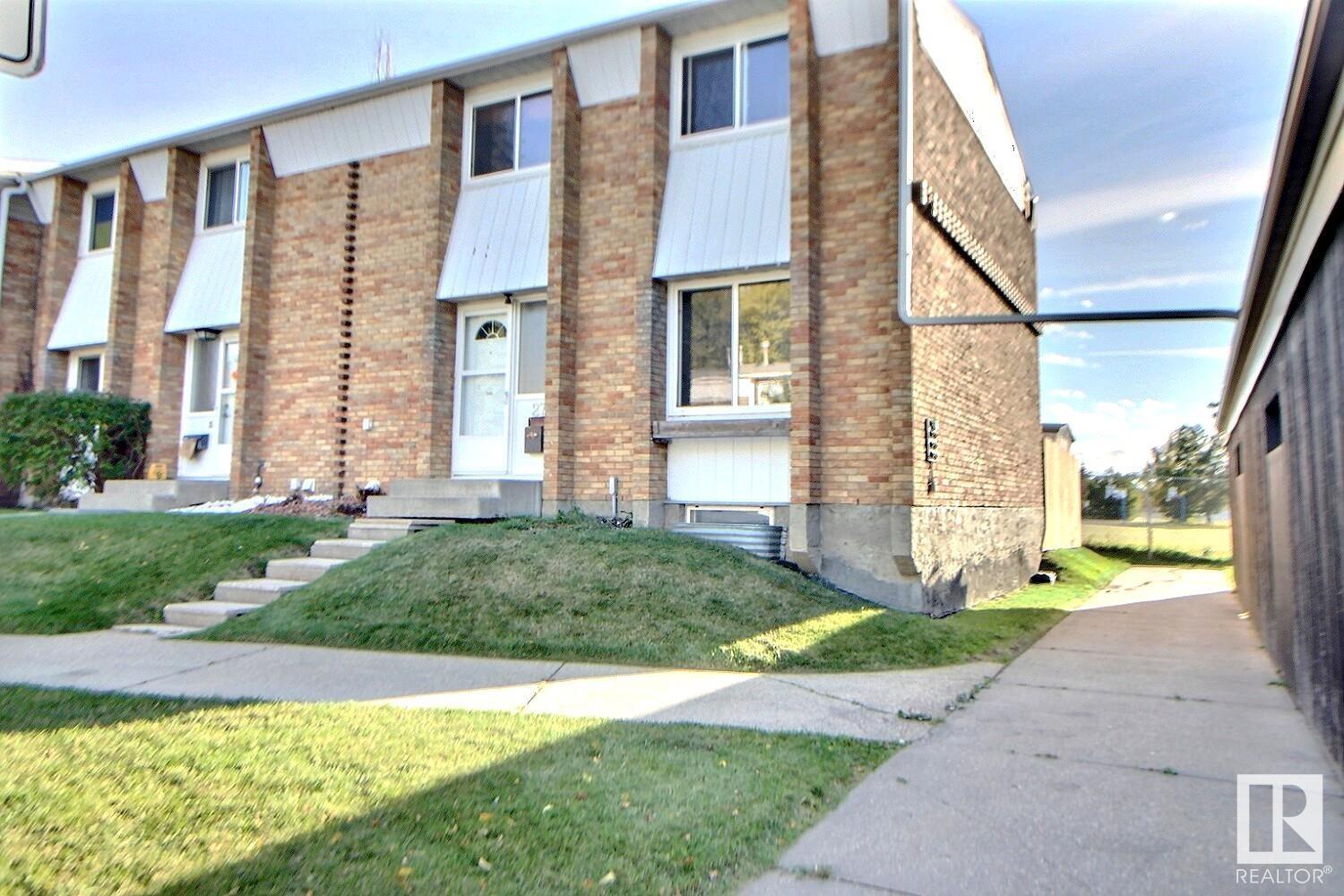46 West Terrace Road
Cochrane, Alberta
This is the PERFECT STARTER HOME or investment property within walking distance of schools, parks, playgrounds and other amenities. With an ATTACHED GARAGE, there's plenty of room for storage and your car will be frost-free all winter long. The main floor features a spacious entry, 2 piece bathroom (with hookups for laundry) a central living room, practical kitchen with stainless steel appliances, plus dining area with access to the large back yard, garden area and deck. The upper level has 3 good sized bedrooms and a full bathroom, plenty of room for kids, roommates or to enjoy a home office space. The lower level is unfinished but has room to complete with another bedroom, bathroom, rec room or just use it as is for the perfect workout area. Laundry is currently on the lower level but was previously on the main level in the bathroom where there's still hookups. (id:50955)
Cir Realty
8 Bradburn Cr
St. Albert, Alberta
Great crescent location, and neat as a pin, this 1232 sq ft home is ready for a new owner. Large L-shaped living room with vaulted cedar ceilings and a brick faced insert fireplace. Country-sized kitchen with lots of cupboards and cultured granite counters. Three bedrooms up, the primary is huge, with his/her closets and a 2-piece ensuite. the main bath has been recently upgraded. Basement is fully finished, with a large rec room, another bedroom and a 4-piece bath. Just a ton of storage options as well. Backyard faces Northwest, with a ground level deck for backyard enjoyment. Very well maintained, air conditioned, a must-see. Quick possession is available. (id:50955)
RE/MAX Professionals
386109 128 Street W
Rural Foothills County, Alberta
Welcome to your dream retreat nestled on 10 picturesque acres of pristine countryside, where breathtaking mountain views are yours to enjoy every day. This stunning two-story home offers a seamless blend of luxury and comfort, ideal for those seeking both tranquility and modern conveniences. As you step inside, you’ll be greeted by a grand living room featuring a soaring 20-foot vaulted ceiling and an impressive floor-to-ceiling stone wood burning fireplace, framed by expansive windows that flood the space with bright natural light and showcase the stunning mountain panorama. The open-concept design creates a seamless flow into the chef’s kitchen, which boasts granite countertops, a large island, top-of-the-line appliances, and a spacious dining nook perfect for casual meals. A formal dining room provides ample space for hosting family gatherings and or to entertain. The main floor also includes a versatile bedroom ideal for guests or a home office, while a cozy sunroom offers a serene spot to unwind and enjoy both the amazing sunrises and gorgeous sunsets. The primary suite is a true sanctuary, complete with vaulted ceilings, abundant natural light, a generous walk-in closet, and a luxurious 5-piece ensuite. Additional features include a double detached garage, a walk-up basement ready for your personal touch, a front porch, a sunroom, and a massive wrap-around back porch with two sets of stairs leading down to your own private landscaped 10 acres to enjoy all your favourite outdoor activities! With only minutes to Black Diamond and or Okotoks, and less than 30 minutes to Calgary, this property combines the best of peaceful country living with convenient access to urban amenities. Perfect for first-time acreage buyers or those seeking to upgrade, this home offers exceptional value and a rare opportunity to experience true rural elegance!! (id:50955)
Cir Realty
#5 2022 Parkland Dr
Rural Parkland County, Alberta
Custom WALKOUT Bungalow w/ Attached QUAD Garage (44Wx25L, heated, 220V, water/sink) on 1.43 acres in a quiet cul-de-sac on a PRIVATE POND in Marrakesh Properties subdivision, a short 10 min drive west of Stony Plain. This beautiful 2,256 sq ft (plus full basement) home features central AC, hardwood & tile flooring, vaulted ceilings and the perfect spaces for you home business. On the main: living room w/ gas fireplace, dining room w/ built-in buffet (sink & beverage fridge), gourmet kitchen w/ eat-up centre island, main floor laundry, 2.5 bathrooms & 4 bedrooms including the owners suite w/ 5-pc ensuite & walk-in closet. Walkout basement: 2 additional bedrooms, office, 4-pc bath, storage rooms and a massive family/rec room w/ 2nd gas fireplace, wet bar & sound system. Outside: WATERFRONT VIEWS from the patio & composite deck; 2 sheds, paved driveway and a 48x24 WORKSHOP w/ heat & central AC. Easy access to Yellowhead & 16A. Perfect location to run a business from your PRIVATE WATERFRONT HOME near town. (id:50955)
Royal LePage Noralta Real Estate
617 55101 Ste Anne Tr
Rural Lac Ste. Anne County, Alberta
Lakeview's out front and trees in behind so no rear neighbors and you can fence the yard! Great large 13,396 sqft (over 1/3 acre) lake-view lot for sale. So many options! You can build your own home or have on-site developer build for you. No timeline to build but not many lots remaining. Make Waters Edge your permanent residence or get-away home. Amenities include gorgeous waterfront pool, marinas, clubhouse, fitness centre, beachfront park, and walking trails. Municipal water and sewer. Paved roads, RV storage. Price includes GST. (id:50955)
RE/MAX Preferred Choice
8 55101 Ste Anne Tr
Rural Lac Ste. Anne County, Alberta
URBIS! Award winning custom home builder is now at Waters Edge! Pleased to present this brand new home directly across from the lakefront! Almost a 1/3 of an acre lot with trees behind and can be FENCED. Luxurious lake living in this 5 Bedroom, 4 bathroom home with fully finished basement. You can choose to have your primary bedroom on the main floor or in the loft area, both have an ensuite. The main floor includes a large kitchen/dining area anchoring the clearstory living room with south facing lake views! There are 2 bedrooms, 2 bathrooms and laundry as well on this level. Upstairs you will find an OASIS type bedroom with breathtaking views from the private balcony! The lower level has 2 more bedrooms, a 4 piece bath, a family room and a dedicated exercise area with impact flooring. The attached 23.5 x 34.5 garage is huge for storing all the toys. Municipal water/sewer, pool, beachfront park, clubhouse, marina's and fitness center add to this gem! Some photos are virtually staged. Landscaping done!! (id:50955)
RE/MAX Preferred Choice
#28 1103 Twp Rd 540
Rural Parkland County, Alberta
Imagine the bliss of living on a serene and picturesque acreage,where the beauty of nature surrounds you every day.This exquisite bi-level home boasts six generously sized bedrooms,offering ample space for your family.The open and airy layout creates a welcoming atmosphere,perfect for both relaxation and gatherings.Step outside to your private paradise,featuring a sparkling pool inviting you to unwind and enjoy sunny days.The property also includes a double car garage,providing secure storage and easy access to your vehicles.For those who love travel or outdoor adventures,the RV parking space ensures that your recreational vehicle is always ready for your next journey.The expansive acreage offers plenty of room to explore,garden,or simply bask in the peacefulness of your surroundings.This perfect blend of elegance creates a harmonious living environment,combining the best rural tranquility and modern convenience.Embrace a lifestyle of comfort and ease in this stunning home,where everyday feels like home! (id:50955)
Real Broker
3b Kos St
Rural Parkland County, Alberta
Indulge in the ultimate lakeside lifestyle with this spectacular home nestled within the gated community of Betula Beach. With 2,128 sq ft of total living space, .44 acres of land and 70 feet of lakefront, this property offers a rare opportunity to own a piece of paradise. Youll be captivated by the grandeur of the window-filled A-frame living area and the inviting warmth of the cedar construction. The kitchen has been beautifully renovated with quartz countertops, under cabinet lighting and S/S appliances. The Large primary bdrm with elegant tall ceilings faces the lake with a convenient private balcony. An updated 5-pc bath, a second bdrm and an upper loft area can also be found on this level. The fully developed walkout basement offers two more bdrms, a 4 pc bath and a spacious rec room, providing plenty of space for family and guests to relax. Outside, the sprawling deck provides the ideal spot to soak up the sunshine and take in the breathtaking scenery surrounded by meticulously landscaped grounds. (id:50955)
RE/MAX Elite
40 Ivy Cr
Sherwood Park, Alberta
IMMACULATE/UPGRADED (3+1) Bedroom 1184 sq/ft Bungalow situated on a Quiet Street Centrally Located in Maplegrove! The Spacious/Contemporary Kitchen features an Abundance of Cabinets, an Island & Dinette Area. The Living room boasts a Large Window/Natural Light. The Main Floor also offers a Spacious Primary Bedroom plus Two Bedrooms, 4pce Bathroom w/a Jetted Tub & a Separate Shower. The Finished Basement boasts a Family/Rec room, 4th Bedroom, 3pce Bath room & Tons of Storage! UPGRADES: Kitchen Cabinets-Painted, Quartz Counters/Tile Flooring, Main Bathroom Qrtz Countertop/Sink(2022), Shed Roof Shingles(2021), Window Blinds(2019), East Backyard Fence(2018), Home Shingles(2017), Driveway(2017), Vinyl Plank Flooring on Main Level(2016). Relax & Enjoy the HUGE/PRIVATE South Facing Backyard w/a Patio plus a Cobblestone Firepit Area & a Storage Shed. (id:50955)
Maxwell Devonshire Realty
32 Westbend St
Spruce Grove, Alberta
Charming and updated, this spacious four-level split home offers 3 bedrooms and 1.5 bathrooms, making it perfect for families or first-time buyers. Featuring a brand-new kitchen, new shingles, and new siding, this property is move-in ready! The fully fenced yard provides privacy and a great space for outdoor activities. Enjoy tons of parking with a double parking pad, street parking, and convenient back alley access. Located directly across from a playground and just a short walk to a nearby Catholic elementary school, this home offers both comfort and convenience. Dont miss out on this fantastic opportunity! (id:50955)
Royal LePage Noralta Real Estate
27 Ridgewood Tc
St. Albert, Alberta
FIXER UPPER! Holds incredible potential! With some effort and investment, it could be transformed into a wonderful home with increased value. This 1153 sqft 2 storey END UNIT townhouse in Ridgewood Terrace. Located in the family friendly neighbourhood of Braeside and BACKS ONTO PARK. Close schools, parks and walking trails. Very spacious with lots of natural light. Offers 3 bedrooms, 2.5 baths and finished basement. The furnace/laundry room has lots of room for extra storage. A large private fenced yard with storage shed perfect for kids and pets to run around. Covered carport for parking right beside the unit. (id:50955)
2% Realty
6501 Tri City Wy
Cold Lake, Alberta
Nestled on a peaceful cul-de-sac and backing onto a serene wooded area, this home sits on an expansive pie-shaped lot. The landscaped backyard features a cozy firepit, perfect for relaxing evenings outdoors. Inside, the bright and airy main floor showcases a large white kitchen with sleek quartz countertops, seamlessly flowing into the open-concept dining and living rooms, which are bathed in natural light from the large windows. Two bedrooms, a modern bathroom with quartz counters, and a convenient laundry room complete this level. Upstairs, the luxurious primary suite boasts a spacious walk-in closet and a stunning ensuite with dual sinks and quartz countertops. The basement, nearly finished with freshly painted walls, roughed in-floor heating, and a walk-out entrance, awaits your final touches to complete the bathroom, ceiling, and flooring. With 10-foot ceilings throughout and an attached heated garage, this home is a perfect blend of comfort and style. (id:50955)
Coldwell Banker Lifestyle












