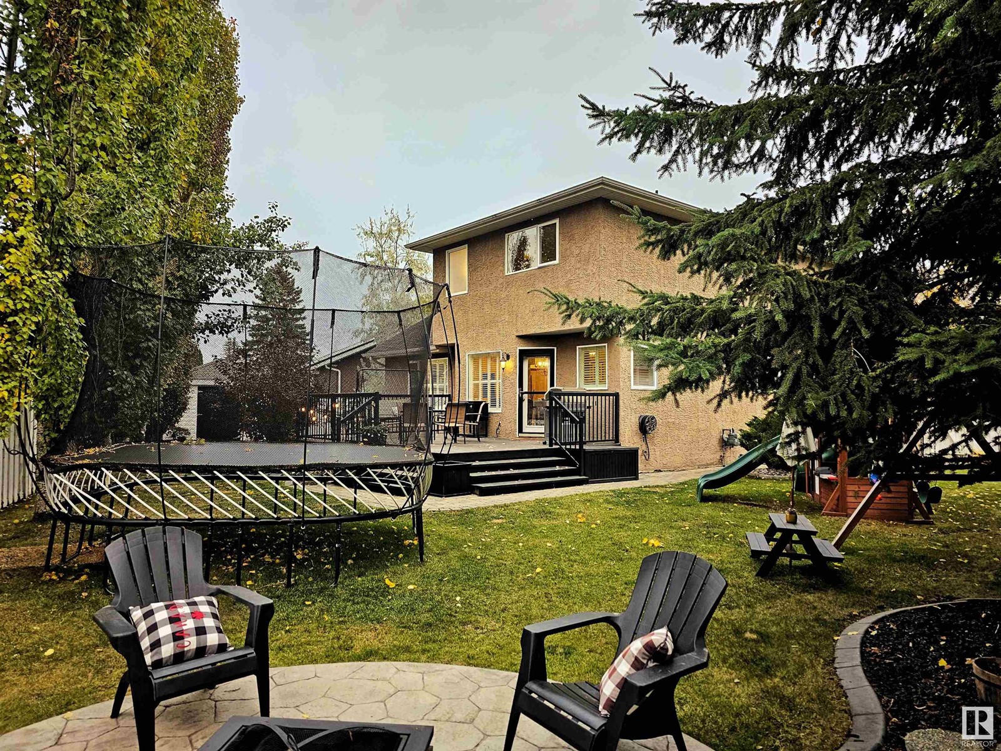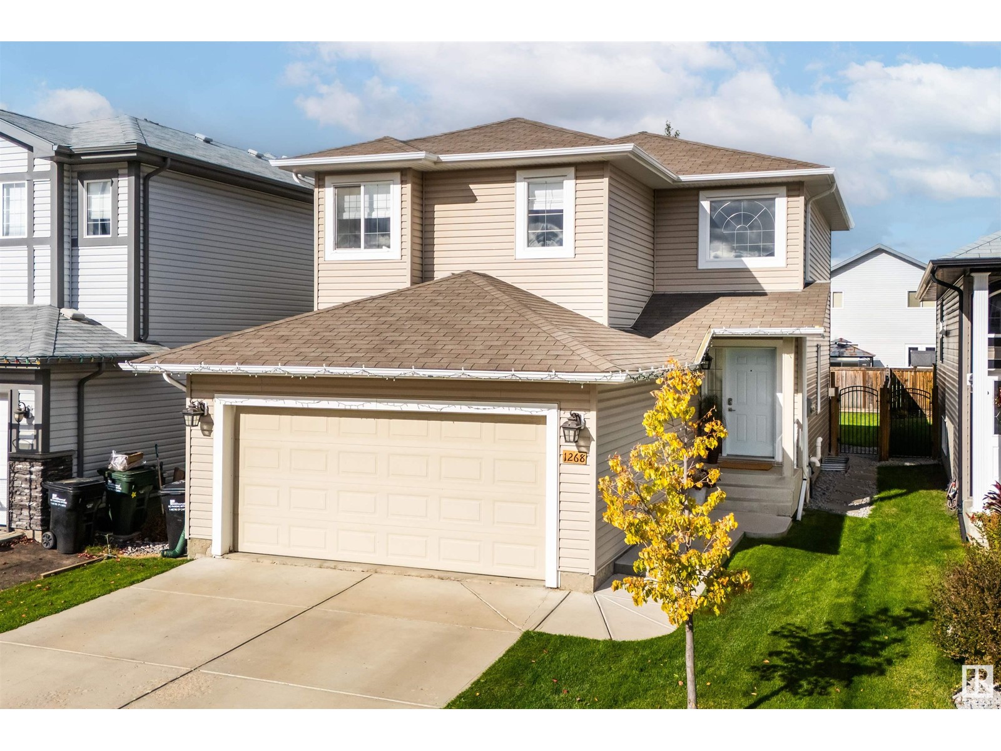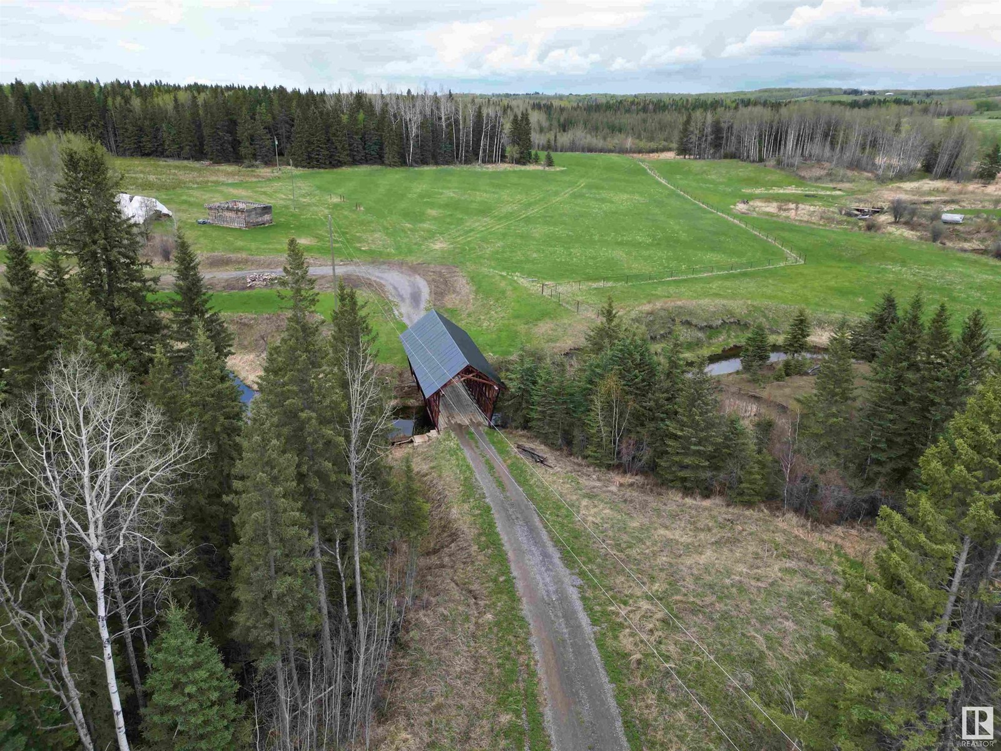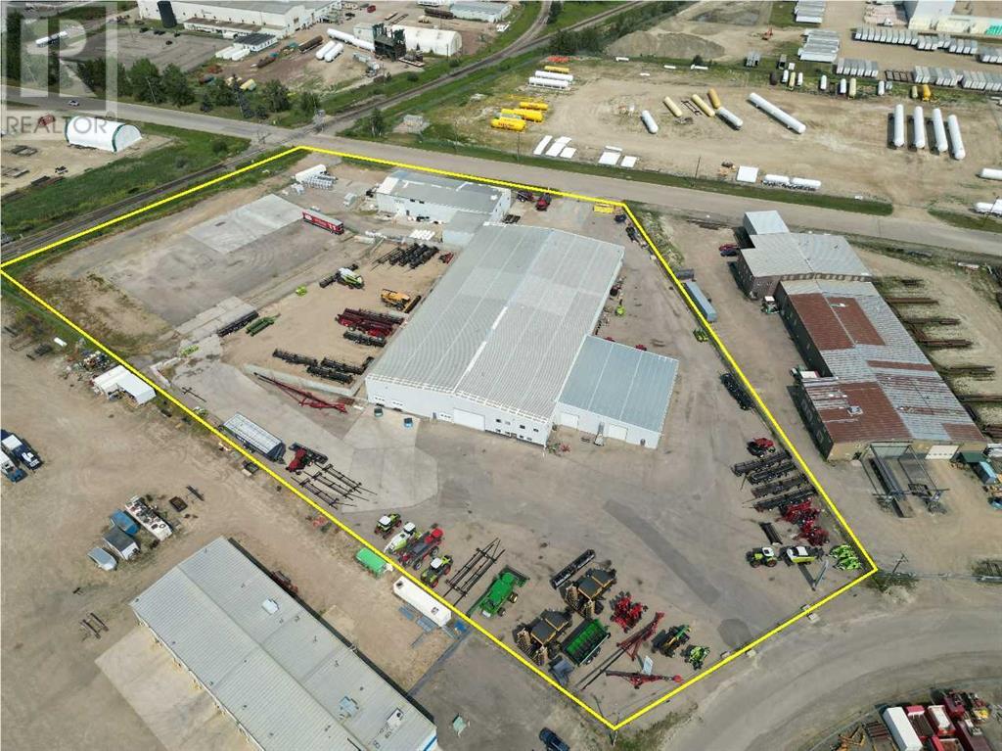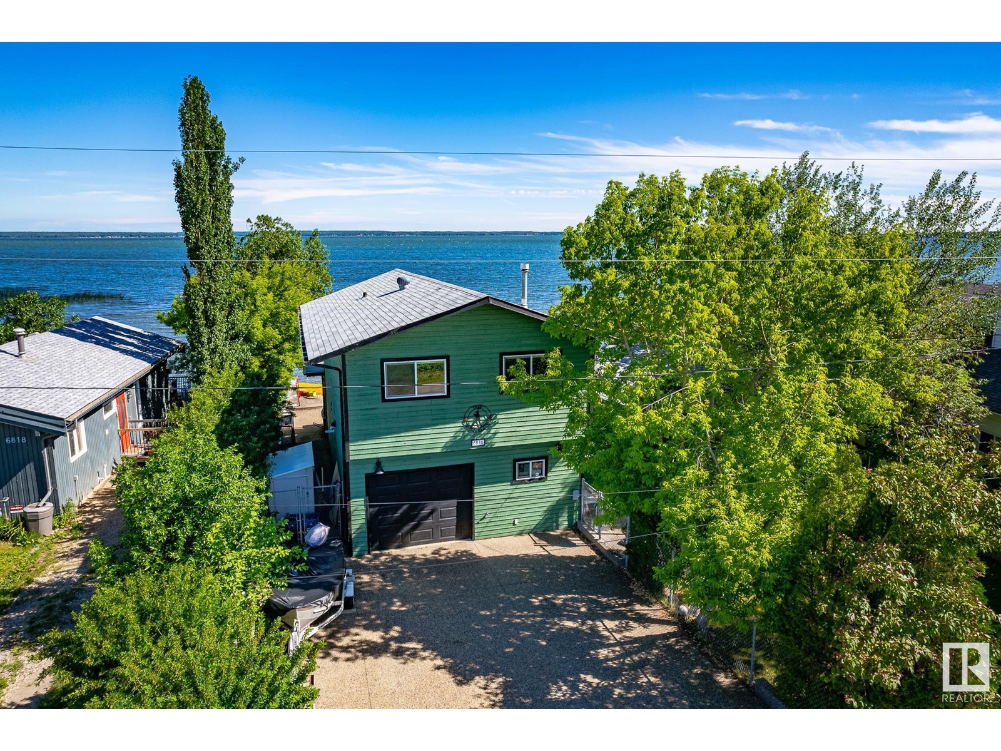14 Hunter Co
Sherwood Park, Alberta
Nestled on a crescent in Sherwood Park, this captivating 4-level split invites you to discover the perfect blend of comfort and convenience. Gleaming hardwood flows through the main floor from the bright living room to the kitchen, where an island and ample cabinetry await to be the heart of your culinary adventures. Upstairs, 3 inviting bedrooms await, including the primary suite with a 3-piece en-suite and a main 4-piece bath, providing everyone with their own slice of comfort. Find a cozy living space, 4th bedroom, another full bath and convenient laundry facilities on the lower level while the basement offers a versatile rec room, den, and utility area. Step into your expansive backyard, where a deck and gazebo beckon. Embrace your green thumb with garden boxes while mature plants and trees provide a soothing backdrop, leaving plenty of space for yard games or a play set - plus, you'll find a delightful walking path just beyond your fence the perfect invitation for leisurely strolls. (id:50955)
Liv Real Estate
#52 50 Mclaughlin Dr
Spruce Grove, Alberta
Your prime opportunity to own! This modern townhome offers nearly 1,600SQFT of air-conditioned living space, carefully thought-out over 3 levels. On the upper level, Two-Primary Suites await each designed with their own 4 piece ensuite & walk-in closet. The designated primary is exceptionally large, paired with an upgraded ensuite equipped with dual sinks, additional storage, & generously sized wardrobe. The living-level is an entertainer's dream with a luxurious kitchen, a truly expansive island fitted with quartz, endless storage, S.S appliances, all overlooking an entirely open dining & living space. The finishing touches of this level are a half-bath, laundry room, large south facing balcony, & picture windows at each end bringing in endless natural light all day long. At ground level, access the must-have double attached garage & find a conveniently-sized den that can easily cater to your lifestyle - office, hobby space, gym, guest room, etc. Essential shops, services, & parks are steps out the door! (id:50955)
Century 21 Masters
20 Emerson Pl
St. Albert, Alberta
Sweeping UPDATED 4 bedroom/4 bathroom 2 story DREAM HOME tucked away on a massive 7,588+ sq ft. pie-shaped lot in the heart of old Erin Ridge. The main floor features soaring VAULTED ceilings, gleaming hardwood floors, main floor den, and large front living room with expansive windows bringing in an abundance of natural sunlight. Intimate dining area, just off to the side of family room w/ feature stone faced gas fireplace perfect for evenings in. CHEFS KITCHEN includes upgraded S/S appliances, corner pantry, custom cabinetry, and crisp quartz countertops with large central island overlooking private PARK-LIKE YARD space. The upper level includes 3 bedrooms and full bath. Primary retreat comes complete w/ both a WALK-IN & DOUBLE CLOSETS & upgraded ensuite spa with clawfoot tub and separate shower. The FF basement includes a 4th bedroom, large family space, bar and full bathroom with oversized shower. Other upgrades include NEW washer & dryer (2023), fresh paint throughout, upgraded pot lighting, and A/C. (id:50955)
RE/MAX Professionals
4 Hull Wd
Spruce Grove, Alberta
Welcome to this stunning show home by Stonegate Developments, where quality and craftsmanship shine in every detail. From the moment you arrive, you'll be captivated by the elegant design and meticulous finishes. The grand front entrance opens to an inviting, open-concept main floor, perfect for entertaining, with an impressive kitchen with full-height cabinetry and leads to a deck with sleek aluminum railings. The upper level boasts three spacious bedrooms, two bathrooms, a convenient walk-in laundry room, and a large family room. The primary bedroom includes a luxurious ensuite with a custom tiled shower. Additional highlights include quartz countertops, 8 solid core doors, stainless steel appliances, a built-in electric fireplace, and luxury vinyl plank flooring. Fully landscaped and move-in ready, the property also features a double attached garage with a floor drain, side door, and beautifully finished epoxy flooring. The home comes with the peace of mind with full Alberta New Home Warranty. (id:50955)
Blackmore Real Estate
75 Selkirk Pl
Leduc, Alberta
Welcome to Leduc! This beautiful walkout bungalow offers tranquil pond views with no neighbours behind. Custom-built, it features 4 bedrooms, a den, and 3 full baths, along with a spacious rec room and dedicated theater room in the basement. The main floor showcases a unique layout with two bedrooms, a den, a large kitchen, dining area, and a cozy living room featuring a gas fireplace with elegant tile surround. Step outside to the rear deck, perfect for entertaining. The basement boasts a generous rec room with a wet bar, two additional bedrooms, and a home theatre. The double attached garage adds a touch of luxury with its stunning stonework. Enjoy the perfect blend of city living and peaceful surroundings, conveniently located just minutes from the airport and major highways. Dont miss this exceptional opportunity! (id:50955)
Maxwell Polaris
84 Woodside Cr
Spruce Grove, Alberta
Welcome to this amazing family home, located in a quiet crescent with no through traffic, next to parks trails and walking distance to a number of schools! This is a very spacious bungalow that had a few big updates in the last couple of years like all NEW windows, NEW shingles & gutters with leaf screens! As soon as you come in, you get this welcome feeling with a bright living rooms, formal dining area, spacious eat in kitchen, den/office/bedroom, 4 pc main bath & cozy primary bedroom with 5 pc ensuite and walk in closet and 3rd bedroom complete the main floor. Mudroom/laundry area next to the heated oversized double garage! Basement is fully finished and offers so much extra space! Two more bedrooms and 3 pc bath plus hot tub room (or can be removed if desired). Maintenance free deck to enjoy the south facing private, fenced back yard is perfect to enjoy those summer evenings on! (id:50955)
Century 21 Leading
110 Edgefield Wy
St. Albert, Alberta
Welcome to 110 Edgefield, a stunning brand new 2,233 sqft 2 Storey in Erin Ridge North. This luxurious home features an open-concept layout w/ large windows that flood the space w/ natural light. The gourmet kitchen boasts high-end appliances, including a 6-burner gas stove w/ pot filler, quartz countertops, a waterfall island w/ eating bar & a spacious walk-in pantry. The living area centers around a cozy fireplace & flows into the dining room, perfect for entertaining. The primary suite offers a spa-like 5-piece ensuite & walk-in closet, while the main floor also includes a half bath & laundry room. Upstairs, you'll find a bonus room, two bedrooms & a 4-piece bath. The basement is a blank canvas awaiting your custom touch. With impeccable finishes & modern details throughout, this home radiates elegance & refined living. Conveniently located close to all amenities, this exceptional property offers the ultimate in lifestyle & luxury. Dont miss your chancethis magnificent home won't last long! (id:50955)
Exp Realty
54 Chancery Ba
Sherwood Park, Alberta
BRAND NEW VINYL FLOORING ON MAIN, COUNTERTOPS W/ SINKS, LIGHTING & PAINT - new photos to follow when complete! A great place to call home in the heart of Charlton Heights! Over 2600ft2 of living space make this bungalow perfect for a large or growing family. 1472 ft2 on the main floor with double attached garage, 3 bdrms upstairs, 2 bdrms downstairs and 3 full baths. Both east and south windows bathe the home in amazing natural light and with newly painted walls and a cozy fireplace, this home is very inviting. The Brand New patio and good-sized yard allow you to enjoy the sunset into the long prairie evenings! The HUGE 1200ft2+ developed basement with a secondary entrance could quite easily be converted into a legal suite with potential for good rental income (or an in-law suite). Close to all amenities including shopping, schools, recreation facilities, playground and spray park. (id:50955)
RE/MAX Elite
1268 Foxwood Cr
Sherwood Park, Alberta
Discover a stylish and tranquil retreat that offers the perfect haven for busy families seeking a place to call home. The upper floor features three generously sized bedrooms, enhanced by a vaulted foyer ceiling that creates an airy, open feel. Not a fan of carpet?? Youll appreciate the beautiful hardwood stairs that seamlessly connect the spaces.But, youll be pleased to know that carpet is only found in the beautifully developed basement, providing a cozy escape for relaxation or play. This home is designed to bring peace and comfort to your family lifedont miss your chance to make it yours! (id:50955)
The Agency North Central Alberta
39 Meadowbrook Wy
Spruce Grove, Alberta
The Allure is an Evolve model has everything you want and need in a home. 9'ceilings on main & basement level, double attached garage & separate side entrance. Luxury Vinyl Plank Flooring throughout the main floor. Inviting foyer leads to the highly functional U shaped kitchen that has generous quartz counter-tops (throughout home) a Peninsula island with flush eating ledge, microwave shelf, Chimney style hood fan, Moen Indie Black matte kitchen faucet, silgranit sink, full height tiled kitchen backsplash and plenty of cabinets with crown moulding, 42 inch uppers & soft close doors and drawers, large corner pantry & pendant & SLD recessed lighting. Great room and nook have large windows and sliding glass patio doors. A mud room with built-in bench and 1/2 bath complete the main floor. A bright primary suite offers a substantial walk-in closet and a 5-piece ensuite including double sinks, Stand-up shower & tub. (id:50955)
Bode
7048 Eton Bv
Sherwood Park, Alberta
Charming DUPLEX with NO FEES in a prime location. DOUBLE detached insulated garage with optional programable keyless entry, central air conditioning and central vac installed. Canister and attachments are included for central vac. Built-in security system with no fees! Walking distance to bus stops, hospital, schools, restaurants, grocery, trails and more. This Duplex boasts 3 beds & 2.5 baths. Very spacious and brightly lit with natural light as it has an East facing front and West facing back. Unfinished basement with roughed in plumbing. This home is a non-smoking home with minimal wear and tear. Large front veranda and even larger two-tiered back patio with a privacy wall panel, low maintenance landscaping makes your space relaxing and private. Reusable furnace filter. Ensuite has upgraded rain water shower head, wall cabinet and glass door. Laminate flooring installed on the upper level in 2017. Partial fence and patio repairs (2020). Carpet and furnace ducts professionally cleaned every few years. (id:50955)
Comfree
#35 20 Ironwood Pt
St. Albert, Alberta
Wonderful Opportunity to Live in a Solid Community, Easy Lifestyle with Tons of Space. This Lovely 3 level split home is well appointed on all three levels with many loving renovations done over the years. This Home located in Ironwood Point is has a very private location within the complex. Backing onto trees you will love the birds! Formal Front Entryway, four stairs up will lead you to the main living area. Vaulted Ceilings set off this impressive space. Corner Gas Fireplace and large picture window. Traditional Kitchen with White Colonial Cupboards, center island with ample space. Dining Area has plenty of room to stretch out, patio doors lead to the deck. Upstairs are two bedrooms. Master has three piece bathroom (walk in shower). Both bathrooms have been renovated. Laundry located upstairs. Flooring has been replaced. Lower Level:Family Room, 3rd bedroom and three piece bath with a wine making closet. Lots of Storage, AC, new windows, extra insulation,new roof. Garage 20x24. (id:50955)
Royal LePage Arteam Realty
5506 Poirier Wy
Beaumont, Alberta
Welcome to your dream home! This stunning 2-story home is nestled in a peaceful cul-de-sac, offering 2,950sqft of luxurious living space with 6 bedrooms & 5 full bathrooms. This home is perfect for large families or those who love to entertain! Step inside to find elegant engineered hardwood floors, porcelain tiles & stonework throughout. The gourmet kitchen is a chefs delight, featuring sleek quartz countertops, 2-toned cabinets, a convenient countertop-cooktop, & high-end S/S appliances. The main floor is complete with a large living room including an electric fireplace, den, flex space & full bathroom. Ascending upstairs you are greeted by the luxurious primary suite w/his & her closets, steam shower, jetted tub & dual sinks. The upper level includes 3 add. large bedrooms, 2 full baths, a bonus room and laundry. The finished BSMT offers 2 beds, bathroom, wet bar & space for entertaining with a 2nd fireplace. The attached triple car garage includes a unique pull-through bay. ALL THIS HOME NEEDS IS YOU! (id:50955)
Exp Realty
104 Edgefield Wy Nw
St. Albert, Alberta
Welcome to your custom built 2392 sqft 2-storey home in Erin Ridge North. The home boasts ceramic tiles on the main floor and carpet on the upper floor. There is a separate side entrance to the basement. The attached oversized double garage is drywalled, taped and painted for you, ther's also a floor drain in the garage. There's a mudroom off the garage entrance featuring custom cabinetry and storage area, walk-thru pantry which leads to the functional kitchen c/w quartz countertops, subway backsplash, huge island and complete SS appliance package. There's also a den/bedroom on the main floor with a 3-piece bathroom. Upstairs is where you will find 4-bedrooms. The primary features a spa inspired 5-piece ensuite and massive walk-in closet. Don't forget the bonus room and laundry room both located on the upper floor. Make Erin Ridge North a place to call home. (id:50955)
Royal LePage Gateway Realty
27110 Township Road 395
Rural Lacombe County, Alberta
2.99 acres 1 minute from Blackfalds with a bilevel home and a 40x60 shop!!! Paved right to the lot. The curb appeal is accented by the front attached double car garage & front deck. The tiled front entryway greets you with maple & wrought iron railings. The living room features maple hardwood floors and a south facing bayed front window. White ceiling height kitchen cabinets are accented by granite countertops, full tile backsplash, an induction stove, pot/pan drawers, an island with drawers, an eating bar and a sweep vac pan. Maple hardwood runs through the open style floor plan to the eating area that has a patio door to the deck with aluminum railings (redone including the stairs this summer). There are 3 bedrooms upstairs. The king sized primary bedroom has a large closet, a fan, double windows and a 3 piece ensuite. The basement has a family/games room (redone in 2021) with vinyl plank flooring and a gas fireplace. There is a 4th bedroom, a 3 piece bathroom that has been renovated with a floating vanity, a linen closest & a washer/dryer with upper cabinets for storage. The utility room (high efficient furnace and a new hot water tank) has storage & a cold room. The basement is warmed by underfloor heat. You'll appreciate the tree lined property that includes saskatoon, apple and pear trees, the flat landscape makes the opportunities endless. There is a garden area, a barn with 2 stalls (one end was used for chickens and is insulated), an insulated dog kennel and hostas in the curbed flower beds around the house. The 40x60 shop was built in 2015-2016 with 16'ceilings, two 14'x14' overhead doors & infrared heat. Upgrades include (dates are approximate): vinyl windows throughout the home (2007-2008), shop built (2015-2016), breaker box/panel (2015), upstairs painted 4-5 years ago, basement flooring (2021), front deck (4 years ago), hot water tank (2024), maple hardwood & railings (2015), kitchen renovation including cabinets (2008), tin roof 2018, eaves and gutter guards (2018), shop doors serviced through Doormasters annually & septic pumped out one year ago. The best of both worlds....an acreage with a shop within minutes from all the amenities that Blackfalds has to offer. (id:50955)
Century 21 Maximum
Sw 23 46 4 W5
Rural Wetaskiwin County, Alberta
AMAZING PROPERTY: OVER 90m OF MODESTE CREEK FRONTAGE with your own covered bridge. This 59.82 acre parcel has approximately 9 acres open with the balance being a mix of spruce, aspen and poplar forest. The 1938 school house was moved onto the property with the intent of restoring it. Timber trusses are on site and will stay. This could be your own private recreational retreat or plan to build your dream home on this one of a kind property. There are several ideal building spots and power is already on the property. (id:50955)
Moore's Realty Ltd.
35 Odell Green
Red Deer, Alberta
This property is ready for a New Family! 4 Bedroom Bungalow with Double Attached Garage, comes with private yard and located across from Green Space! Let the memories begin as you enter the home, with a stylish sunken living room, overlooked by a full dining room. The spacious kitchen offers plenty of cabinets, sit-up bar which overlooks the Family Room featuring a wood burning fireplace, along with access to a huge 3 season sun room offering numerous possibilities. Main floor also includes a large primary bedroom with 2 piece ensuite, two more bedrooms, a full 4 piece bathroom, main floor laundry, and a couple of different ways to access the huge back deck that was built a couple of years ago. The basement provides plenty more living space for you to enjoy, featuring a spacious recreation room, kitchenette, an additional bedroom, den, media room, and spacious recreation area! Shingles were replaced this year (2024). (id:50955)
Coldwell Banker Ontrack Realty
#228 150 Broadview Cr
Sherwood Park, Alberta
Well appointed 3111 sq ft of 2nd floor office space in this newer (2013) built professional business condo - Broadview Centre. Features 9 bright offices, boardroom, reception, coffee room, 2 bathrooms and lots of parking! Great location for any thriving business. Situated in a great complex well located just off of Baseline Road behind Costco AND it backs onto natural reserve area! (id:50955)
RE/MAX Elite
1372 South Point Parade Sw
Airdrie, Alberta
Welcome to your dream home in South Point! This unique new construction 4-bedroom, 3 fulls, this gem offers the perfect blend of modern elegance and comfort, designed to meet all your family's needs. As you step inside, you'll notice the thoughtful layout, featuring a main floor bedroom room and full bath, ensuring convenience and flexibility for multi-generational living. One of the standout features is the private primary suite, offering a luxurious retreat within your own home. The primary bedroom boasts a vaulted ceiling creating an open and airy atmosphere. The home boasts 9-foot ceilings on both the basement and main floor, amplifying the sense of space and offering a bright and inviting ambiance throughout. The side-entrance to the basement further enhances the potential for this home. Located in the heart of South point, this stunning home offers the tranquility and privacy you desire. Being a brand-new construction, you'll be the first to call this house a home, providing the opportunity to create lasting memories and put your personal touch on every aspect. The property is in close proximity to a school and numerous parks making it perfect for families with children. Don't miss this incredible opportunity to own a brand-new, never-lived-in home with unique features and a prime location. (id:50955)
Real Estate Professionals Inc.
46 Mccool Crescent
Crossfield, Alberta
Situated on 6.77 acres of fenced and paved heavy industrial land, this property boasts over 56,000 sq ft of steel buildings. The main building encompasses 47,790 sq ft, featuring 1,350 sq ft of main floor office and showroom space, with an additional 1,137 sq ft of mezzanine offices. The remaining area is dedicated to heated shop space, offering flexibility with 7,200 sq ft that can be isolated from the main structure. A generous 24-foot ceiling height accommodates various industrial operations. The property includes a 8,400 sq ft second building and features a layout that allows for easy yard separation, catering to diverse operational needs.Crossfield is a growing community and is approx. a 10 minute drive to the City of Airdrie and 25 minutes to the City of Calgary. Easy access to Stoney Trail, Highway 1 and Queen Elizabeth 2 Highway. (id:50955)
RE/MAX Aca Realty
#654, 22113 Township Road 440
Rural Camrose County, Alberta
Discover your own slice of tranquility with this stunning .55 acre property at Sherman Lake. This beautifully upgraded 2016-built home features 3 spacious bedrooms and 2 full baths, perfect for relaxing and entertaining. Enjoy an abundance of natural light through all-new windows and exterior doors, enhancing the warmth of every room. From the moment you wake up to the gentle sounds of nature, to savoring picturesque sunsets from your expansive 8'x32' deck, this residence offers breathtaking lake views from every living space. The open-concept design seamlessly connects the living area to a modern kitchen, complete with a generous island and a handy pantry, making it ideal for gatherings. Plus, all appliances are just a year old, ensuring contemporary convenience. Retreat to the primary bedroom, featuring a sizable walk-in closet and a luxurious 4-piece ensuite, providing a perfect oasis after a long day. The exterior boasts a charming front yard, an insulated 20'x24' garage with a lean-to, and a heated pump house for additional storage. With your own water well and two 1200-gallon holding tanks for sewer, the property is fully equipped for comfort. Your furry friends will love the newly fenced yard, and you'll appreciate the added air conditioning for those warm summer nights. A Generac generator ensures you’ll never be left in the dark during storms. Don't miss this opportunity to embrace peaceful living in a home that blends comfort with nature's beauty. (id:50955)
RE/MAX Real Estate (Edmonton) Ltd.
6009 60th Street
Olds, Alberta
Welcome to this beautiful bi-level! Boasting three bedrooms up and two down it is perfect for the large family. Have the little ones up stairs and the older ones down! The large kitchen and dinning area are perfect for socializing while entertaining friends or family! Step out onto the two tiered deck with a privately treed back yard for those beautiful summer nights! Keep those toys warm in the 24x28 heated garage and RV parking along side the house. Book your showing today! (id:50955)
Town Residential
618 Prospect Avenue
Acme, Alberta
Interior pictures for illustration only - Updated exterior photos of actual home! New build fully finished bi-level, 4 bedroom home on a large 50' x150' lot in the Village of Acme. Walkout from the lower level to your yard that backs onto the schools track and enjoy watching your kids walk to and from the school, with a brand new school being built to accommodate years of growth in this quiet, growing village! Bright, open plan with spacious main level dining, living and, kitchen featuring a large island and stainless steel appliance package (fridge, stove, dishwasher, microwave with built in range hood). 3 Bedrooms and a 4pc bathroom wrap up the main level. Downstairs in the finished walkout lower level you will find a good sized office, the forth bedroom, the second 4pc bathroom and a large rec room that opens up to your huge back yard. The yard will include a large gravel parking pad with the option to additionally a have a garage built. Price includes GST with rebate to the builder, new home warranty, 10x10 garden shed Acme is a great family community with tons of recreational options from golfing, outdoor pool, ball diamonds, soccer fields, playgrounds, curling club and campground. Quick commute to Airdrie or Calgary. Drive a little and save a lot on a brand new fully finished home! Photos from previous home built by same builder. Get in early and still have an opportunity to select some options to fit your style! (id:50955)
Exp Realty
6816 St.anne Trail
Rural Lac Ste. Anne County, Alberta
Discover this stunning lakefront home in Val Quentin, offering over 1900 sq ft of beautifully renovated living space. This 4 bedroom, 2 bathroom residence boasts modern updates throughout, including new granite countertops, large granite island, coffee bar, gas fireplace, central Vacuum, NEW hot water tank, NEW well pump, NEW water pressure tank, and New water softener Enjoy the breathtaking views from the deck out front, perfect for entertaining or relaxing. The property also features a single attached garage for convenience and storage. Don't miss your chance to own this exceptional lakefront retreat, where luxury meets natural beauty. (id:50955)
RE/MAX Professionals



