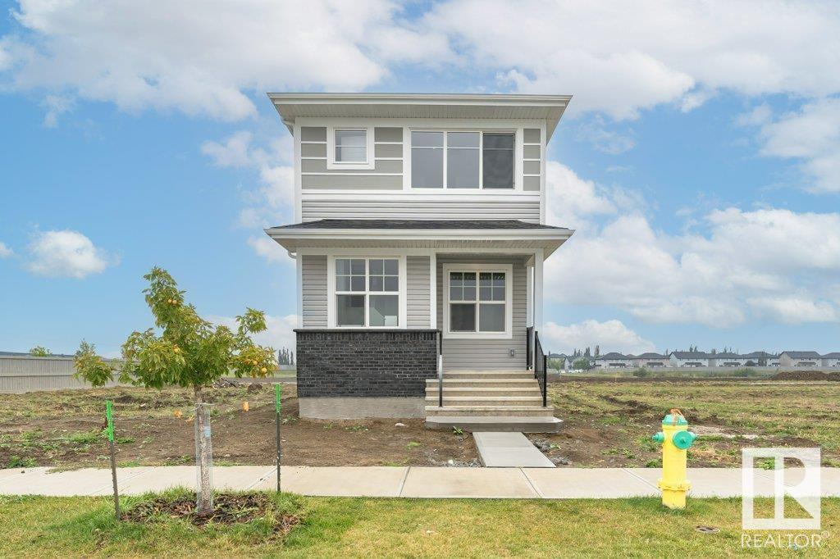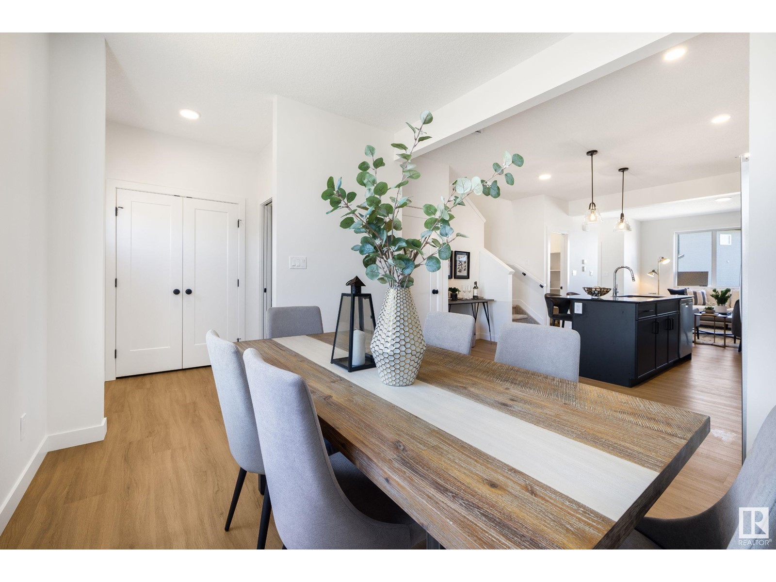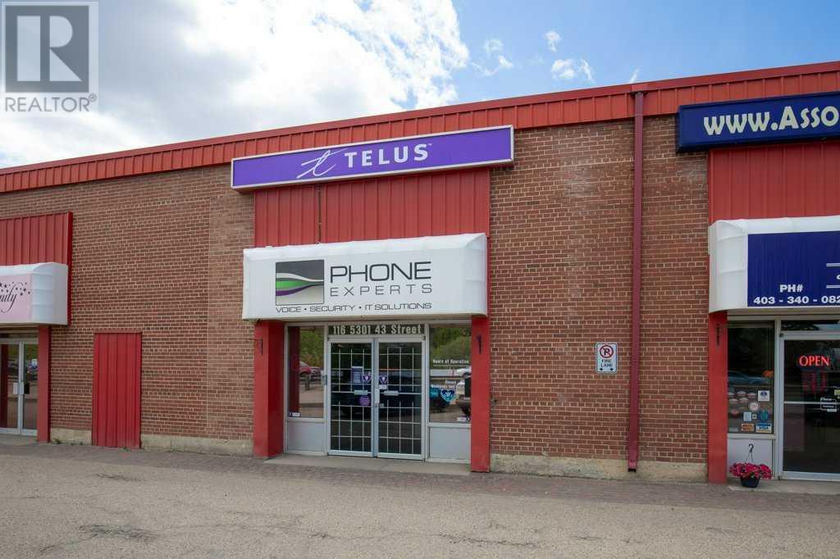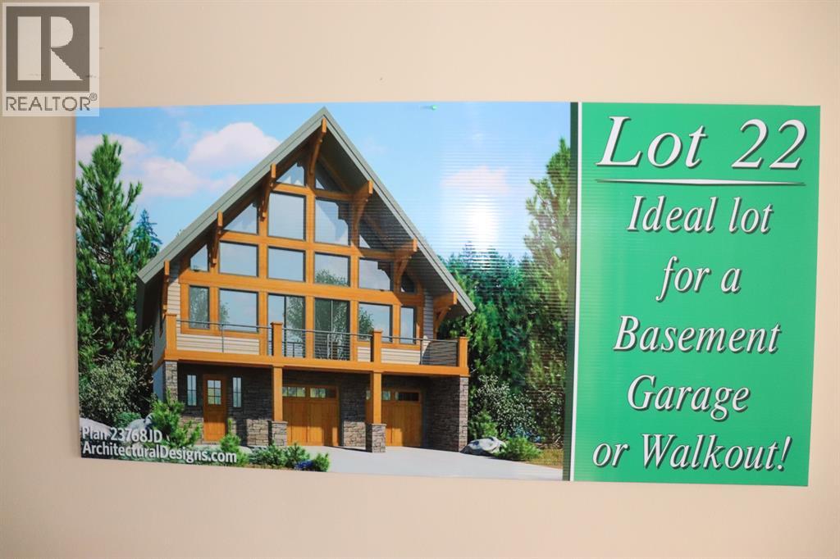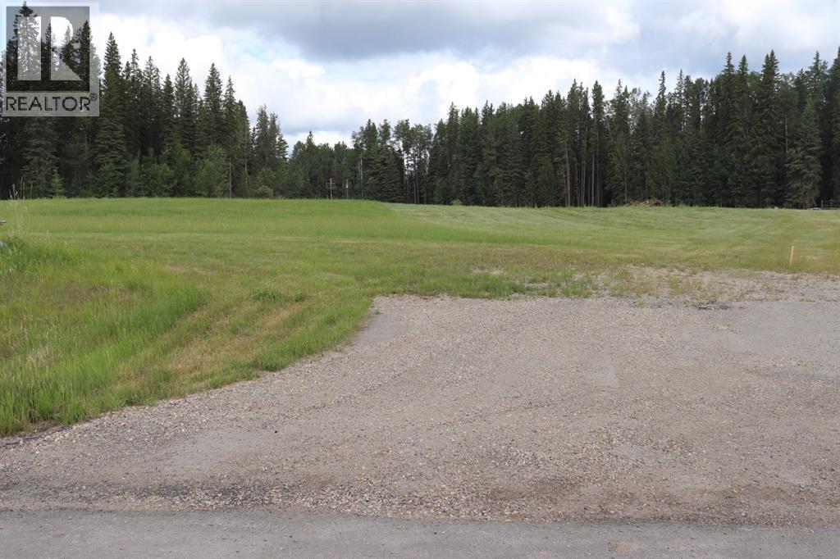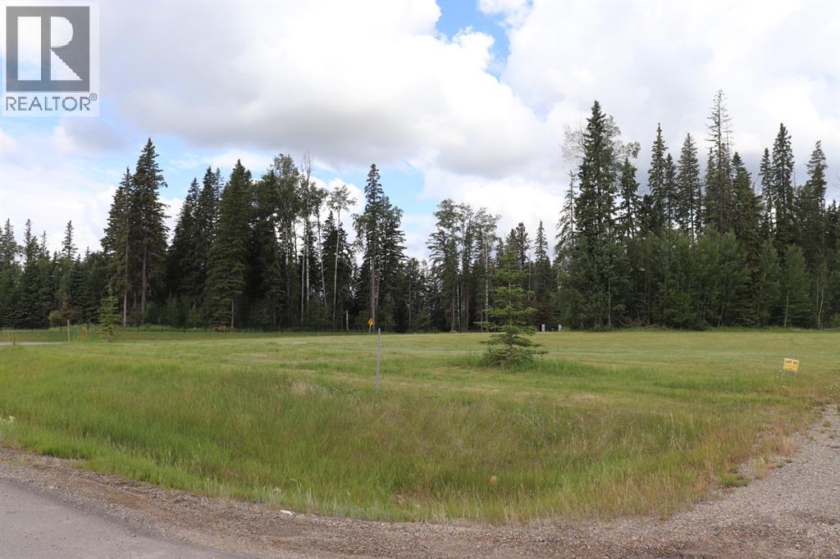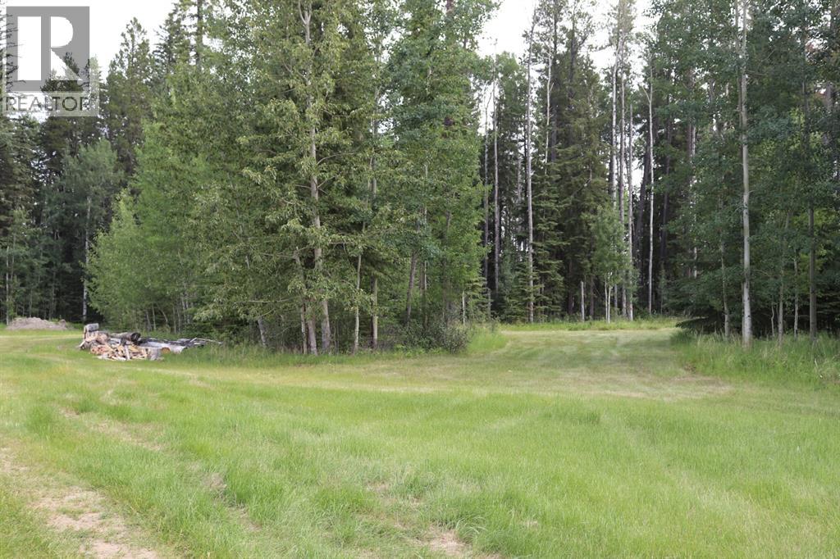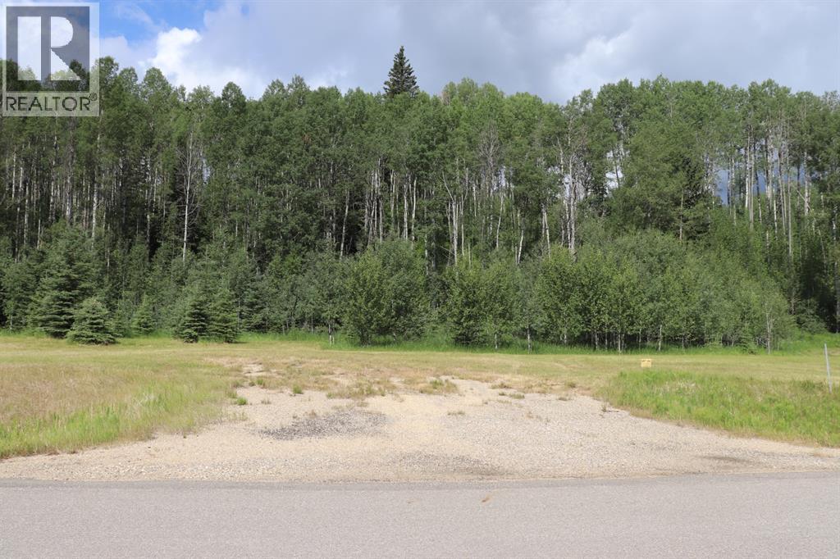39301 Hwy 835
County Of, Alberta
This 5 acre parcel has a developed road, natural trees and planted hedges and is partially paved up to and around the 40x60 metal frame/metal siding shop. Shop features include 2 - 12'x10' tall overhead doors, finished concrete floors, metal paneling inside on the walls and rough in drain plumbing for a bathroom. Services such as gas line, power, an excellent producing water well and septic tank have all been completed. The acreage is just a short 10km drive from Stettler and an 11km drive to Buffalo Lake all on paved highway. This property would be an amazing opportunity for acreage living with the convenience of access to the Hamlet of Erskine only 3km's away. Erskine has a small store and restaurant, a K-9 school, curling rink and outdoor skating rink. Build a new home, move in an RTM or convert the amazing shop into a BARNDOMINIUM, options are endless. (id:50955)
RE/MAX 1st Choice Realty
25 Elliott Wd
Fort Saskatchewan, Alberta
Welcome to South Pointe, a welcoming family community. Explore our brand-new two-story home spanning 1847 square feet. The main floor boasts a side entry for a potential future suite, a spacious great room with a decorative electric fireplace, and a dinette with a garden door leading to a south-facing backyard. Enjoy the convenience of being within walking distance to parks and South Pointe school. The kitchen features a generous island and a corner pantry. This unique floor plan includes a main floor with a four-piece bath, a den, or a fourth bedroom, perfect for visiting parents who would have their own bathroom. Upstairs, you'll find a bonus room, a separate laundry room, and three bedrooms. The master bedroom is complete with a coffered ceiling, a five-piece ensuite, and a walk-in closet. The home includes stainless steel appliances and a white washer and dryer. For more details, visit the Show home at 558 Meadowview Drive, Fort Saskatchewan (id:50955)
Realty Executives Focus
69 Wynn Rd
Fort Saskatchewan, Alberta
Currently under construction, this brand-new two-story home spans 1780 square feet and is located in the sought-after Windsor Pointe neighborhood within walking distance to a dog park, playgrounds, and the picturesque river valley. The house boasts a spacious mudroom, a lovely kitchen with a corner pantry and a functional island, an upper level with a central bonus room and a laundry room, as well as three bedrooms. Positioned without direct rear neighbors, the master bedroom includes a 4-piece ensuite with a double shower. For a glimpse of the future finishes, visit their show home at 558 Meadowview Drive in Fort Saskatchewan. (id:50955)
Realty Executives Focus
333 2 Street E
Drumheller, Alberta
Situated in the heart of Drumheller’s revitalized historic downtown, this charming multi-family building blends character with modern updates, making it a prime investment opportunity. Spanning 5,225 square feet (total), the property includes five self-contained rental suites, ranging from one to three bedrooms, with some offering ensuite bathrooms for added convenience. Extensive renovations include upgraded electrical systems, windows, appliances, air conditioning units (5), furnaces, and a new roof, ensuring peace of mind for both owner and tenants. Each unit is thoughtfully designed with off-street parking, in-suite laundry, and secure storage, enhancing tenant convenience. With Drumheller's growing demand for long-term rentals, driven by local industries like agriculture and tourism, this property presents a stable and attractive investment. The town’s affordable real estate market, especially compared to larger cities, adds to its appeal for investors looking to expand or establish a profitable rental portfolio. Don’t miss the opportunity to invest in this thriving community with high potential for strong returns. (id:50955)
Sotheby's International Realty Canada
3912 42 Avenue
Whitecourt, Alberta
THIS 2400 SQ FT QUONSET SITS ON A HALF ACRE LOT SITUATED IN THE HILLTOP INDUSTRIAL SUBDIVISION AND HAS TWO BAYS WITH 14FT OVERHEAD DOORS. THE ZONING IS M-1 SERVICE INDUSTRIAL AND IS WELL SUITED FOR A SMALL TRUCKING OR SERVICE COMPANY. GREAT LOCATION AND EASY ACCESS TO HIGHWAY 43 AND DAHL DRIVE. AVAILABLE NOW FOR QUICK POSSESSION! (id:50955)
RE/MAX Advantage (Whitecourt)
7706 Highway 53
Ponoka, Alberta
Here is a chance to own 156.52 acres on highway 2 and highway 53 giving it maximum exposure right off the cloverleaf overpass. Currently used as farmland this piece of property is annexed in to the Town of Ponoka for future development. Location and visibility make this an excellent parcel to invest in for a future business in the heart of Central Alberta. (id:50955)
Exp Realty
431 Hillcrest Circle Sw
Airdrie, Alberta
TERRIFIC family home located on a quiet crescent in the highly desirable Hillcrest community -– -- JUST minutes walk to the area schools – community parks & pathways – local shopping and GREAT access in & out of south Airdrie for easy commuting. -- -- THE main floor has a spacious foyer which leads to an “open concept” GREAT room / kitchen / dining area. The kitchen is bright and spacious with an eating island & large corner pantry. From the dining area there is access to a large deck and a beautiful large & private backyard – with loads of potential. Main floor powder room. The laundry is conveniently located in the back entry with direct access to the double attached garage. -- -- UPSTAIRS boasts a large BONUS/family room – a good size PRIMARY bedroom with a nice bright & functional ensuite. Both secondary bedrooms are a good size with ample closet space – plus – a full main bathroom. -- -- LOWER-level development includes a LARGE family / games room and a bathroom – plus storage. -- -- THE GARAGE - fully insulated - HEATED - tons of shelves & storage.GREAT home – GREAT value – GREAT opportunity. CALL your favorite realtor -or- come CHECK-it-OUT at the Saturday & Sunday – “OPEN Houses” -- from 1:30 PM -till- 4:00 PM. (id:50955)
Real Broker
3423 41 Avenue
Whitecourt, Alberta
This shop has a 35 foot deep and 23 foot wide bay. Front office with a large developed mezzanine, perfect for additional office space. Fenced and graveled yard with a separate entrance. Basic rent includes municipal taxes, water and infloor heating costs. Tenant responsible for power costs and must supply proof of insurance. (id:50955)
RE/MAX Advantage (Whitecourt)
99 26321 Hghway 627
Rural Parkland County, Alberta
EXECUTIVE home on 22 PRIVATE ACRES, minutes from Spruce Grove & Edmonton. Built in 2007 well over 4000 SQFT above grade plus the F/F WALKOUT BASEMENT. 6.5 bathrooms & 7 bedrooms. The master suite exudes elegance featuring a spacious private sitting area with window seating, garden door deck access & a luxurious spa ensuite. The chef in your family will love the island kitchen adorned with Granite, a breakfast nook & garden door deck access. Impressive floating staircase & well appointed formal dining, front sitting room & the huge living room featuring soaring 20ft+ ceilings!! Upper level is home to 3 bedrms plus a library/loft area overlooking the foyer. The back entry offers garage & deck access plus a bonus 2nd access to lower level. The basement combines a massive entertaining area & bar with a tiered theater room & a glass wall gym & spa, 2 bedrooms & so much more! Triple garage plus 3200sqft shop! Property is being sold as is where is on the day of possession with no warranties or representations. (id:50955)
RE/MAX Preferred Choice
5204 Hwy 654
Rural Barrhead County, Alberta
Escape to your own private retreat on 13+ acres! This spacious 5-bedroom bi-level home sits on a beautiful acreage just off the pavement, offering a serene and private setting. The property boasts a 1992 mobile home, perfect for extended family or rental income. For those who need space for projects or animals, you'll love the 31 x 36 machine shop, 30 x 60 pole shed with power, and corals with 3 watering bowls for livestock. Plenty of mature trees providing natural privacy and shade. Whether you're looking to run a small farm or just enjoy country living, this acreage has it all! (id:50955)
RE/MAX Real Estate
6419 63 St
Beaumont, Alberta
Introducing brand NEW 2 storey home in the desirable community of Dansereau Meadows in Beaumont. This beautiful home offers, 3 Bedrooms, Quartz Counter Tops, Kitchen Appliances, Vinyl Flooring on main floor, in bathrooms, in laundry room and Carpet on Upper Floor. Convenient Upper Floor Laundry, Stunning lighting fixtures, Large dining area, bright living room. Open concept main floor maximizes space. (id:50955)
Cir Realty
9602 Sherridon Dr
Fort Saskatchewan, Alberta
Welcome to the family community of Fort Saskatchewan! This 1077 SQFT renovated bungalow has everything and more! 5 BED, 2 BATH, FINISHED BASEMENT, AIR CONDITIONING, HUGE 600 SQMT LOT, SINGLE DETACHED GARAGE, MINUTES TO DOWNTOWN & SCHOOLS! As you enter the spacious living room it is bright with large windows allowing natural light to flood the room. The white modern kitchen has newer cabinets, backsplash, and countertops with generous sized dining area with garden doors leading to the private back yard. Completing the main level you have 3 bedrooms & 4 pc renovated bathroom. Down the stairs to the lower level you have 2 additional bedrooms, 3 pc bathroom, laundry & family room. Many upgrades to this home include: New shingles (2016), siding (2015), fence (2015), brand new laminate flooring (2017), porcelain tile (2016), additional upgrades include: furnace, hot water tank, kitchen, vinyl windows, bathrooms and landscaping. (id:50955)
2% Realty Pro
34 Rosewood Wy
St. Albert, Alberta
The Julianna model combines modern style with family-friendly functionality. It features a versatile main-floor den, a cozy great room with a fireplace, and a central kitchen with a walk-through pantry that streamlines daily tasks. Upstairs, the vaulted sunken bonus room offers a striking space for family gatherings, while the primary bedroom includes a luxurious ensuite with double sinks, a freestanding tub, and direct laundry room access from the walk-in closet. With a spacious mudroom, sliding patio doors to the backyard, and a convenient side entrance, the Julianna is designed for both elegance and efficiency. Photos are representative. (id:50955)
Bode
119 Brickyard Dr
Stony Plain, Alberta
Welcome to this charming single-family lane home in The Brickyard, Stony Plain build by Attesa Homes! Upon entering, you'll be captivated by the elegant design and thoughtful layout. The main floor features an open-concept living space, including a beautiful kitchen with quartz countertops and luxury vinyl flooring. Upstairs, the primary suite offers a spacious walk-in closet, and a luxurious ensuite with a double sink vanity. Two additional bedrooms, a full bathroom, and a versatile bonus room complete the upper level. The highlight of this home is its convenient location, just steps away from a K-9 school and a future recreation centre. Dont miss out on the opportunity to own this exquisite new home in The Brickyard! The photos and renderings used are from a design or recently built home and colors & finishings may vary. (id:50955)
Century 21 Masters
10241 92a Av
Morinville, Alberta
Located just a short drive from St. Albert, this stunning 3-bedroom, 2.5-bathroom home offers over 1600 sq ft of modern living space in the desirable Westwinds community of Morinville. Built by Attesa Homes, this property features an open-concept design perfect for entertaining and everyday living. The main floor boasts a spacious living area with an electric fireplace and a walk-in pantry, providing both style and functionality in the kitchen. Upstairs, the primary bedroom offers a serene retreat, complete with a beautifully designed ensuite. This home combines comfort, style, and conveniencedont miss your chance to make it yours! The photos and renderings used are from a design or recently built home and colours & finishings may vary. (id:50955)
Century 21 Masters
10245 92a Av
Morinville, Alberta
Introducing a stunning property by Attesa Homes in Morinville. This modern home boasts over 1500 square feet, featuring 3 bedrooms, 2.5 bathrooms, and an array of desirable features. The main floor features an open layout, a large pantry and large windows that let in plenty of light. Revel in the warmth of an electric fireplace, extra heigh cabinets, quartz countertops, an under mount sink, the practicality of upstairs laundry, and the luxury of a dual vanity in the ensuite. Enjoy the convenience of a side entrance and a double detached garage. The photos and renderings used are from a design or recently built home and colours & finishings may vary. (id:50955)
Century 21 Masters
4 Brickway Wy
Stony Plain, Alberta
Welcome to your dream home in The Brickyard, Stony Plain! This spacious 4-bedroom, 2.5-bathroom home by Attesa Homes offers a perfect blend of modern living and elegance. Step inside to find an inviting open-concept layout featuring an electric fireplace, perfect for cozy evenings. The kitchen is a chefs delight, boasting stainless steel appliances, quartz countertops, and melamine shelving throughout, providing ample storage and style.The home includes an oversized double attached garage, ideal for extra storage or workshop space. Located just steps away from a K-9 school and the upcoming recreation center, this property offers convenience for families. With contemporary finishes and a prime location, this home is perfect for those seeking comfort and community.The photos and rendering used are from a design or recently built home and colours & finishings may vary. (id:50955)
Century 21 Masters
5410 57 Av
Stony Plain, Alberta
Nestled in the heart of charming Stony Plain, this Attesa Homes stunning 2-storey home boasts 4 spacious bedrooms, 2.5 baths, and an oversized double car garage, offering the perfect blend of space and convenience for your family. As you step inside, you'll be greeted by an open-concept layout that seamlessly connects the living room, dining area, and modern kitchen, featuring two-tone cabinetry and melamine shelving throughout. The living room boasts a fireplace feature wall, creating a cozy focal point. Upstairs, the primary suite is a serene retreat with a walk-in closet and a luxurious ensuite with a soaker tub, separate shower, and private water closet.The exterior of the home is premium dark, enhancing its curb appeal. With a brand new school across the street and shopping just minutes away, this home offers the perfect balance of tranquility and accessibility. The photos and rendering used are from a design or recently built home and colours & finishings may vary. (id:50955)
Century 21 Masters
116, 5301 43 Street
Red Deer, Alberta
If Location and traffic is Important for your business, you have just found the perfect location, This existing Tenant has been at this location for 31 Years and the Condition and Upgrades are Absolutely Gorgeous!!! Old Brew Plaza is located on Busy Taylor Drive and 43 Street, right by the Hospital and located in the Gorgeous area of Capstone!. This bay has seen so many upgrades over the years and is the perfect location for so many different types of businesses. Triple Net is very low and lease rate is excellent for this location. Do not miss out on this opportunity, the rest of the building is fully leased with excellent tenants! (id:50955)
Realty Executives Alberta Elite
5, 28124 Township Road 412
Rural Lacombe County, Alberta
For more information, please click on Brochure button below. Welcome Wilson’s Beach Estates. The perfect location at Gull Lake, Alberta to build your potential year round living or cabin at the lake! Plenty of room on this fully serviced .76 acre estate lot to bring your vision to life. This subdivision is a short 5 min walk to Gull Lake on the Southeast side. The lot is partially treed for privacy, and environmentally friendly. There is a plenty of activities to enjoy at the nearby Anderson park, perfect for families of all ages. Enjoy the many activities lake life has to offer, such as snowmobiling, quadding, boating, kayaking, paddle boarding, fishing, swimming, ice fishing and more! Wilson’s Beach Estates is zoned as Residential Lake Area District and all development must comply with Lacombe County zoning bylaws. Property may potentially have a single family dwelling, one or two stories, with attached garage and an accessory building. (id:50955)
Easy List Realty
61 Kimzey Crossing
Whitecourt, Alberta
Affordable for the first-time home buyer or growing family, this duplex offers an ideal opportunity to step into homeownership. With three bedrooms and one and a half bathrooms, there's plenty of space for comfortable living. The fenced backyard provides a secure play area for children or pets, while the shed offers additional storage for outdoor equipment or seasonal belongings. Oversized 24x26 heated garage with a brand new furnace installed. All new vinyl plank flooring has been installed throughout the home making this home move in ready! Beyond its practical features, this home's location is unbeatable. Close to essential amenities such as the hospital, Allan and Jean Millar Centre, trails, parks, and playgrounds, residents enjoy a vibrant community lifestyle with everything they need just moments away. (id:50955)
RE/MAX Advantage (Whitecourt)
5330 46th Street
Olds, Alberta
Don't miss out on this highly sought-after retail space for lease, directly connected to the bustling CO-OP! Offering over 1,600 SQ FT of flexible space, this location is ideal for a daycare, pharmacy, restaurant, fast food (drive-thru windows in place), or a variety of other retail uses. With 1,000+ daily shoppers at the grocery store and surrounding businesses, you’ll enjoy an excellent stream of foot traffic to boost your business. The space is currently a blank canvas, ready for your vision—plus, build-out options and tenant inducements are negotiable. Elevate your business and seize this prime location today! Reach out for more details and to schedule a viewing. (id:50955)
Real Broker
20 Stone Garden Crescent
Carstairs, Alberta
Incredible home with no condo fee or HOA fee!! Nestled in a tranquil neighborhood, this lovely property seamlessly combines modern elegance with practical functionality, creating a haven of comfort and style. As you enter through the welcoming front entrance, you are greeted by a spacious front office area. Stepping further inside, the heart of the home lies in the beautifully designed kitchen. Featuring quartz countertops, chrome stainless steel appliances, and a spacious island complete with breakfast bar seating. The corner pantry provides ample storage, allowing you to keep your culinary essentials organized and within reach. Adjacent to the kitchen is the cozy eating nook, bathed in natural light from the large windows. This inviting space offers easy access to the fully covered back deck and backyard, creating a seamless flow between indoor and outdoor living. This backyard is adorned with mature trees and lush green space, providing the perfect backdrop for outdoor enjoyment. The living room, open to both the nook and kitchen, boasts a large window that frames picturesque views of the backyard, flooding the space with sunlight and creating an airy and spacious environment. This open-concept layout enhances the home's connectivity, making it ideal for family gatherings and entertaining friends. Retreat to the primary suite, this generously sized room features a large walk-in closet, ensuring you have plenty of space for your wardrobe. The ensuite bathroom is equipped with modern fixtures and a luxurious 4-piece setup. The convenience of a main-floor laundry area adds to the practicality of this exceptional home, making everyday chores a breeze. Venture downstairs to discover the partially finished basement, with ample potential to customize the space to your individual needs. This space already includes a comfortable bedroom and a well-appointed 3-piece bathroom, making it ideal for guests or as a private retreat for family members. With ample space for furthe r development, you can customize this area to suit your unique needs, whether that be an entertainment hub, a home gym, or a spacious office. This lower level is also equipped with in-floor heating. Additional features include that the home is both pet free & smoke free. Close to Firehall, camp ground & golf course. Don't miss the opportunity to make this exceptional property your own! (id:50955)
RE/MAX First
6 Isbister Avenue
Swan Hills, Alberta
Beautifully renovated bungalow ready to be moved in to!!! The 1170sqft home offers an open main floor layout which creates a welcoming entertaining space. The kitchen is a chefs dream with ample knotty pine cabinetry , granite counters and large kitchen island. There are 3 bedrooms including the spacious primary bedroom and 2 pc ensuite on the main level. A separate side entrance leads to the fenced backyard with a shed, 14x22 garage with a lean to, parking and back alley access. The finished basement boasts a generous sized family room with custom built-ins, a huge fourth bedroom with dbl closets, 3 pc bathroom and an office. Located on a quiet street in the quaint community of Swan HIlls. (id:50955)
RE/MAX Advantage (Whitecourt)
4006 45 Avenue
Sylvan Lake, Alberta
This stunning two-story is a FORMER SHOW HOME, located on one of the loveliest streets in Sylvan Lake. Conveniently close to schools, shopping and restaurants, in the sought after neighborhood of Ryders Ridge. The curb appeal is both crisp and attractive. The double attached garage and exposed aggregate driveway provide plenty of parking. The veranda offers a quaint and cozy setting for morning coffee or greeting guests. The large foyer opens on to the impressive office with glass French doors and coffered ceilings. Double garden doors give you easy access to that fabulous front patio. Handscraped hardwood leads you through the main level of the home. The focal point of the large living room is its gorgeous gas fireplace, flanked by beautiful built-in cabinetry. The room is accented by the unique coffered ceiling design. The kitchen features rich wood cabinetry, a convenient corner pantry, a water filtration system, and an island for additional seating and prep space. Dine inside or step thru the garden door to enjoy the warmth of the south facing deck. The fully fenced backyard is spacious and provides a safe place for the kids and pets to play. Easy RV storage with back alley access and large gate doors. This main level floor plan flows beautifully from inside to out and front to back. A pretty two-piece bathroom is perfect for company. The every day convenience of laundry can also be found on this level. The second floor offers privacy for the whole family. Escape to the spacious primary bedroom with it's wonderful walk-in closet. The 5-piece ensuite features double vanities and a make-up desk. Two generous bedrooms and a 4-piece bathroom provide close accommodations for the children. The basement boasts an amazing area for family gatherings and game nights. Entertain with ease in this beautiful room, featuring a custom bar with full size fridge and sit-up counter. As well as plenty of room for a pool table! An additional bedroom and 3-piece bathroom provide a c ozy spot for company. This lower level features the comfort of plush high-end carpeting and is roughed in for underfloor heat. This handsome home has been well maintained and has so much to offer. Take your tour today! (id:50955)
RE/MAX Real Estate Central Alberta
176, 27111 597 Highway
Rural Lacombe County, Alberta
Welcome to your dream location! Only 5 of these 1.25-acre lots remain, nested alongside the serene ambiance of the Red Deer and Blindman Rivers. Discover the perfect escape enveloped by nature just minutes from Red Deer and Blackfalds! Build your dream home in the perfect location, with the builder of your choice. Take this opportunity to pick everything out for your ideal home, from the floor plan to the finishes and fixtures. Explore the nature trails surrounding the subdivision, savor the fresh air and enjoy the open space all around. A playground is just a few steps away from your doorstep, the perfect spot for kids to run and play and enjoy getting back to nature. With such a small community, you can get to know your neighbours and feel comfortable and secure in your new home. Convenience is key, with a quick commute to Red Deer, Blackfalds, or Lacombe, giving you the benefit of life on an acreage without the long drive to town. Seller is offering financing – on approved credit. (id:50955)
RE/MAX Real Estate Central Alberta
5424 45 Street
Red Deer, Alberta
Excellent Daycare opportunity! Located in the desirable Capstone area, this 6,336 SF standalone building on 0.47 acres is available for sale. Formerly used as a dance studio, the main floor features two entrances, a lounge/waiting area, one office with its own washroom, two main washrooms/changerooms, two large studios (one with a 12' x 14' overhead door), and a shop area with a storage mezzanine. The second floor includes a third studio and a storage room/utility closet. There are two stairwells for easy access to the second floor. The parking lot is fully fenced and paved with ample parking stalls available. (id:50955)
RE/MAX Commercial Properties
#4, 4738 49a Avenue
Lacombe, Alberta
Senior Friendly fully finished bungalow. No basement! No Stairs! Open floor plan with all new appliances and quality finishing throughout with wheelchair access. 2 bedrooms and 2 baths. Primary bedroom is spacious with walkthrough closet and 3 piece c/w 5' Walkin shower with sit down feature. There is in suite laundry c/w washer and dryer. The second bedroom is complete with a wall Murphy bed making this room a flex room is desired to use as an office or crafts room with the option to have extra sleeping area for your weekend guests. You will love the attached 22'9" x 13'8" garage to park your vehicle and extra storage that you have. NO stairs to contend with when transitioning from the garage to the main floor. Within steps of historical downtown Lacombe -shopping, ALL medical amenities, post office and all the beautiful shops - Dutchess Flower shop & Timeworn Charm to name a few, and the variety of eating establishments whether meeting a friend for a latte or having a dinner date at the ONA cafe/Broomtree cafe/Cilantro and Chives or wherever you choose. This is an ideal location for those not wanting to have the stress of driving to everyday appointments or necessities. (id:50955)
Cir Realty
38 Dawson Drive
Chestermere, Alberta
Welcome to your new home in Dawson Landing, Chestermere! This recently constructed Truman-built row townhome offers the convenience of no condo fees and all the essential features for modern living. With 1,528 square feet of thoughtfully designed living space, this move-in-ready home boasts 3 bedrooms, 2.5 bathrooms, and a future detached two-car garage. The unfinished basement offers endless possibilities to create a custom space.As you enter, you'll be greeted by an open floor plan that seamlessly connects the living room, dining area, and kitchen, perfect for entertaining and family gatherings. The kitchen is a chef’s delight with a large island, breakfast bar, quartz countertops, upgraded stainless steel appliances, ample cabinet storage, and a spacious pantry. Upstairs, the primary bedroom stands out with a 9-foot ceiling feature and a luxurious 5-piece en-suite that includes dual sinks. The conveniently located hallway laundry adds a practical touch. The secondary bathroom offers an inviting soaking tub and elevated countertops. Step outside to the backyard, complete with fresh sod provided by the builder, ideal for relaxing or outdoor activities. With a new home warranty in place and located near an array of amenities, this townhome is the perfect combination of style, comfort, and convenience. Schedule your showing today! (id:50955)
Cir Realty
113 Parkland Acres
Lacombe, Alberta
This bright and modern home features all new windows, fresh paint, and updated flooring throughout. Enjoy outdoor living with brand-new front and side decks, including a spacious side deck perfect for entertaining. Additional upgrades include a brand-new water tank for peace of mind. Located close to all amenities, this home combines convenience with stylish living. With immediate possession available, this home is a must-see and offers an affordable option with all the modern touches you've been looking for! (id:50955)
Cir Realty
3403 Soleil Bv
Beaumont, Alberta
BRAND NEW QUALITY BUILT - 1,494 sq. ft. BUNGLOW with 1,390 sq. ft. FULLY DEVELOPED basement. 4 Bedrooms, 3 baths, TRIPLE ATTACHED garage with DRAINS. Open concept main floor features 9' ceiling, Vaulted ceiling, linear fireplace, UPGRADED Kitchen, quartz counter tops, center island & stainless steel appliances, HUGE walk in pantry, mud room/laundry rm, 2nd bedroom, Master bedroom with 5 piece luxury ensuite, free standing tub, tile shower custom walk in closet. Basement features WET BAR with Large REC room perfect for entertaining, 2 good size bedrooms WITH HUGE WALK IN CLOSETS, & 4 piece bath. Huge Mechanical room for storage with Tankless Hot water, HRV high efficiency dual stage furnace. Triple pane windows, LED pot lights, MDF shelving, upgraded flooring, plumbing, electrical package. Close to all amenities. (id:50955)
Royal LePage Premier Real Estate
22, 16511 Township Road 532a Subdivision
Rural Yellowhead County, Alberta
Private subdivision located about 2 miles east of Edson. Gated Community. Lot includes underground services to property line and consists of power, gas, telephone line and high speed internet. Property owners are responsible for there own septic and well. Subdivision is paved. (id:50955)
RE/MAX Boxshaw Four Realty
18, 16511 Township Road 532a Subdivision
Rural Yellowhead County, Alberta
Located in a private subdivision about 2 miles from Edson . Gated Community. Lot includes underground services to the property line which consist of gas, power, high speed internet and telephone line. . Property owners are responsible for installing there own septic system and well. Subdivision is paved. (id:50955)
RE/MAX Boxshaw Four Realty
49, 16511 Township Road 532a Subdivision
Rural Yellowhead County, Alberta
Private Subdivision in a gated community about 2 miles from town. Lot has underground services to property line which consists of power, gas, telephone and high speed internet. Property owner responsible for septic and well. Subdivision is paved. (id:50955)
RE/MAX Boxshaw Four Realty
50, 16511 Township Road 532a Subdivision
Rural Yellowhead County, Alberta
Gated Community in a private paved subdivision. The property has underground services to the property line which consists of power, gas, telephone and high speed internet. Each property owner responsible for the well and septic. (id:50955)
RE/MAX Boxshaw Four Realty
10, 274172 112 Street W
Rural Foothills County, Alberta
ESCAPE to PRIVACY, SPACE, QUIETNESS, NATURE and SERENITY! Beautiful, contemporary, virtually new, fully developed walkout bungalow on lovely 60 ACRES in Foothills County, about 20 minutes to the south area of Calgary and approx. 15 minutes to Okotoks. The land is gently sloped and has a wonderful mixture of trees and open areas. The 1 year-old home was built by Bradmar Homes in 2023 and contains expansive windows throughout allowing calming views of nature from virtually every room. A long winding driveway leads to a wonderful private setting for this home where one feels tranquility and a sense of escape. The home has efficient and modern construction materials and is a practical design for family living and entertaining. The main floor contains a grand living room space with full height windows, open to dining area and gourmet kitchen with large island, pantry, and high-quality SS appliances. The primary has full height windows and spa like en suite. There are 2 additional bedrooms, one including a kid’s playing loft, 4-piece jack & jill bathroom, 2-piece powder room, large laundry room with built ins. The lower level has expansive recreation room and gym with glass wall, corner home office, additional bedroom, 4-piece bath and large unfinished room with separate entrance. Some additional features include triple pane windows, A/C, custom on site cabinetry, metal roof, aggregate front porch, sidewalk and patio, low maintenance soffits, metal and engineered simulated woodgrain exterior, 200-amp service, excellent well and there is also a Mobile home at the front of the property currently rented. The seller will remove mobile home before possession if desired. The large land parcel provides endless options for enjoyment and further custom treatment. MAJOR PRICE ADJUSTMENT. (id:50955)
Royal LePage Solutions
48, 16511 Township Road 532a Subdivision
Rural Yellowhead County, Alberta
Gated Community in a private subdivision located about 2 miles from Edson. Underground services are to the property line and consists of power, gas, telephone and high speed internet. Property owners are responsible for the well and septic system. Subdivision is paved. (id:50955)
RE/MAX Boxshaw Four Realty
23, 16511 Township Road Subdivision
Rural Yellowhead County, Alberta
Private subdivision with paved roads. Gated Community. The lot includes underground services to the property line. This consists of power, gas, telephone and high speed internet. Property owners are responsible for there own well and septic system. . (id:50955)
RE/MAX Boxshaw Four Realty
24, 165111 Township Road 532a Subdivision
Rural Yellowhead County, Alberta
Gated Community. Private subdivision located about 2 miles east of Edson. Property includes underground services to property line which consists of power, gas, telephone and high speed internet. Property owners are responsible for septic and well. (id:50955)
RE/MAX Boxshaw Four Realty
18,22,23,24,48,49,50, 16511 Township Road 532a Subdivision
Rural Yellowhead County, Alberta
Seven great building sites for a builder or developer. Located in a high end subdivision of River Ridge Estates. Located 4 miles from downtown Edson. (id:50955)
RE/MAX Boxshaw Four Realty
17017 Township Road 542
Rural Yellowhead County, Alberta
Welcome to Paradise! Stunning custom built 1 1/2 storey home on 56+ private acres with plenty of trails, RIVER ACCESS, and a separate shop with living quarters that is on its own well and septic system! You'll love this warm and inviting open concept air conditioned home that boasts 4 spacious bedrooms with walk in closets, granite countertops, deck with hot tub off of primary bedroom, and 3 additional large rooms that can also be bedrooms. Gorgeous bright kitchen that's perfect for entertaining with a gigantic island with lots of stools, outlets, and wine rack, stainless steel appliances, walk in pantry, and tonnes of counter space and cabinets. Beautiful hardwood and ceramic tile flooring throughout, plus in-floor heating in the double attached garage, the full basement, and in the primary ensuite. This well treed private acreage is located only 10 minutes from Edson and there are no visible neighbours from the home or shop. Property comes complete with a pond, and there are many items that are negotiable such as the 2 large freezers in the home, plus the pool table, tv, tractor, and furniture in the shop. A wonderful place to live! (id:50955)
Century 21 Twin Realty
99 Sonora Cr
Fort Saskatchewan, Alberta
Welcome to your dream home in the desirable Sienna neighborhood, where every detail has been meticulously renovated with precision and care. This stunning property backs onto a beautiful park and playground, making it perfect for families. Enjoy abundant natural light from your oversized deck, with a custom-made pergola, Gemstone lighting, and a gas hookup for your BBQideal for entertaining or relaxing in the sun. The living room features a stone wall fireplace that adds elegance and warmth. The master ensuite is a dream retreat, showcasing exquisite finishes, while the kitchen features beautiful quartz countertops that elevate your daily routine. Designed for comfort and efficiency, this home includes an HRV system and water softener to enhance your living experience. Perfectly laid tile adds sophistication on the main floor, and the heated, epoxy-coated garage provides an immaculate space for vehicles and storage. The basement wet bar is sure to be the talk of your gatherings with family and friends! (id:50955)
Royal LePage Noralta Real Estate
19a 53509 Hwy 43
Rural Lac Ste. Anne County, Alberta
This is a stunning home on a horse friendly property of 4.15 acres in a quiet subdivision. There are trees lining the back and side of the property. There is fencing/cross fencing & shelters for your horses too! This 2763 sq ft home is designed for multi family living with an in law suite on the ground level and the upper level featuring the main house. There are 4 bedrooms total & 3 baths. This home has space for everyone to live & enjoy the country lifestyle & your horses, with lots of pretty outdoor spaces, decks and views! There is an attached oversized double garage, lots of storage space, a main floor office off the front entry and plenty of extras in the overall design. Upstairs features a gorgeous country kitchen with ample seating at the island and lots of counter space. The main level has the suite, in floor heating and the home's shared laundry room. There is school bus service to Onoway (K-12). Live your country dream 10 mins to Onoway, 15 min to Stony Plain and 35 min to Edmonton (id:50955)
One Percent Realty
56108 Range Road 22
Rural Lac Ste. Anne County, Alberta
Spectacular, one of a kind 160 Acre Farm and Farm Site just off hwy 777 with pavement to private driveway. Productive cultivatable acres currently mixed with 120 acres hay & 25 acres pasture. SOOOO much potential! The charming house offers 3 bedrooms, 1.5 bathrooms in main floor. Must be seen to be fully appreciated! (id:50955)
The E Group Real Estate
4915 57 Av
Viking, Alberta
Industrial property for sale located in Viking, Alberta. Great location, close to Hwy 14 and Hwy 36. 90x60 Commercial shop built in 2014 to commercial specs with an efficient design. Custom work benches, 2 full size 20ft extra large garage bay doors, in floor heating, welding bench, kitchen and bathroom with washer/dryer and more! This building is fully insulated and has the most dense roof insulation available, keeping it warm in the winter and cool in the summer. Full sump and drain system throughout. Equipped with a Weil-McLain Boiler floor heating system that heats the shop, offices and kitchen upstairs.This shop also comes equipped with a overhead natural gas recover heater. With a built in natural gas fired Hosty pressure washer system, keeping things clean is made easy. Building comes with a fully fenced yard with barbwire top, 2 big gate entrances on each end of the property. Yard is graveled and well packed to provide a solid base for the main purpose of with standing heavy duty equipment. (id:50955)
Kowal Realty Ltd
314, 3 Broadway Rise
Sylvan Lake, Alberta
CORNER UNIT ON THE 3RD FLOOR, WITH SPECTACULAR VIEWS, AND UNDERGOUND HEATED PARKING, CLOSE TO SCHOOLS! This corner unit boasts 2 bedrooms qnd 2 baths. Includes a master bedroom w/ensuite and walk-in closet, 2 bathrooms, a beautiful open kitchen w/all appliances, tiled backsplash, and loads of cabinets and counter space. The flooring is a nice wood look, with brand new carpets in the bedrooms. There is a NW facing balcony with natural gas hookup, not to mention a 180 degree view of the lake, mountains and wildlife. In-suite laundry with washer & dryer including storage space. Also included is one heated, underground parking stall w/more parking in the lot above ground. Condo fee includes use of the exercise room, heat, water/sewer, garbage removal, ext maintenance, landscape & snow removal, professional management & reserve fund contributions. Close to the high school, newest elementary school, and trail system. Easy access to highway 11. (id:50955)
Royal LePage Network Realty Corp.
Se-30-48-1-W5 Rge Rd 15 Twp 484
Rural Leduc County, Alberta
This 13.24 acre property welcomes its new owners to start enjoying life in the country! Down the freshly graveled driveway is a 1993 updated home with 968.33 sq/ft of living space. A brand new deck leads you to both entrances and inside the home. The central part of the floorplan greets you with the living room that is open to the kitchen and dining room. Down the hall and past the laundry is the primary bedroom, 4 piece bathroom, and another bedroom. On the opposite end of the home is a third bedroom that concludes the interior layout. This property has a drilled well, upgraded pumphouse, brand new septic system, and more. The property is already perimeter fenced making it perfect for animals. There is lots of extra space to expand with a garden or a garage, but is also perfect keeping it the way it is! (id:50955)
RE/MAX Real Estate











