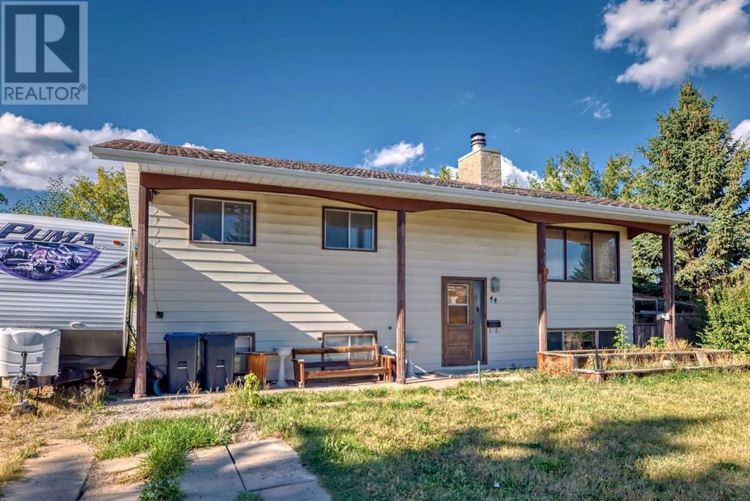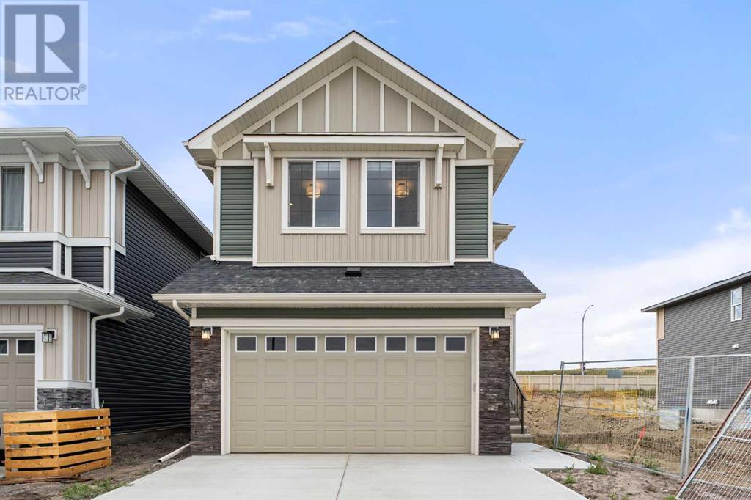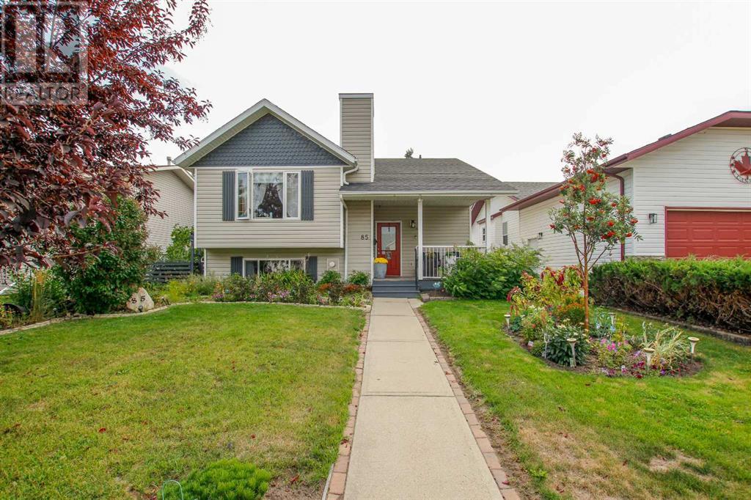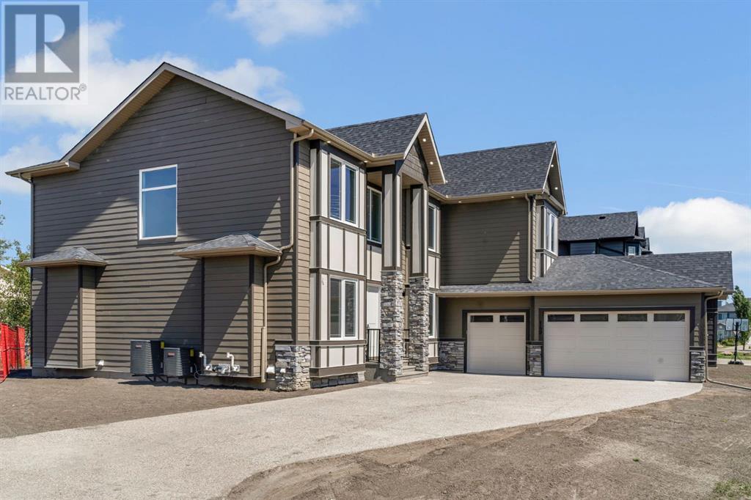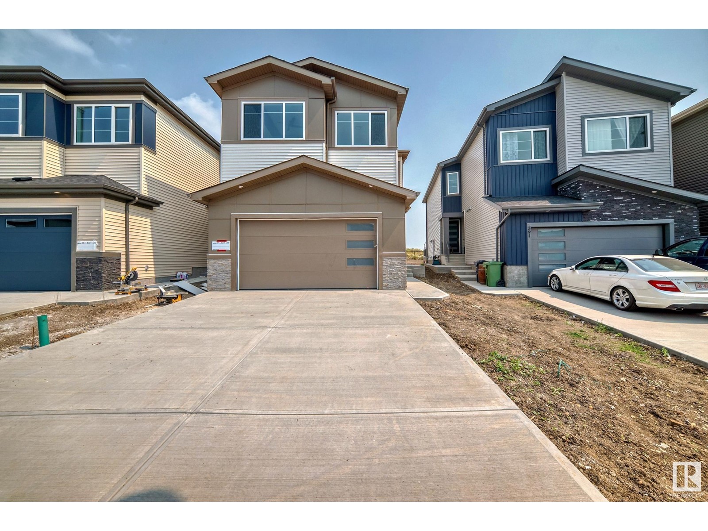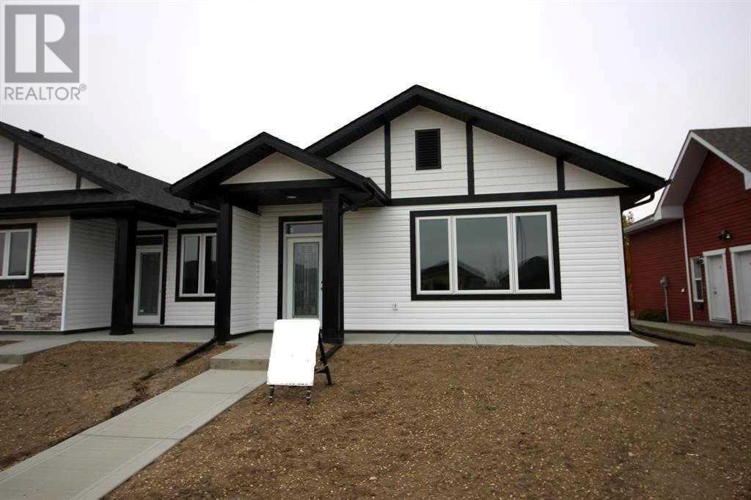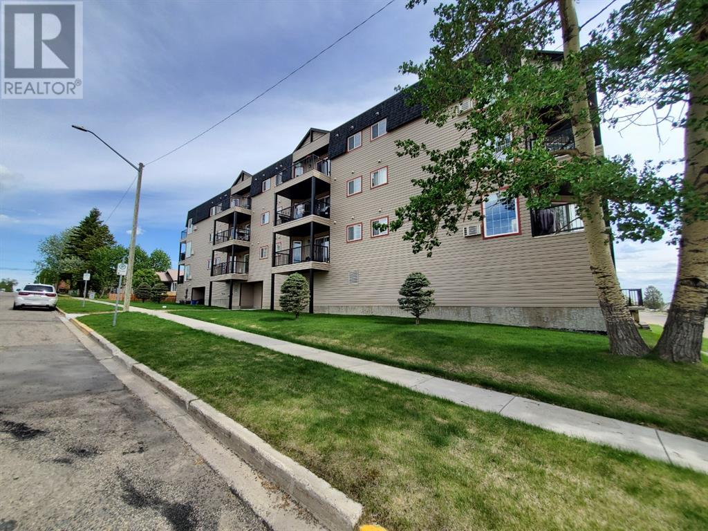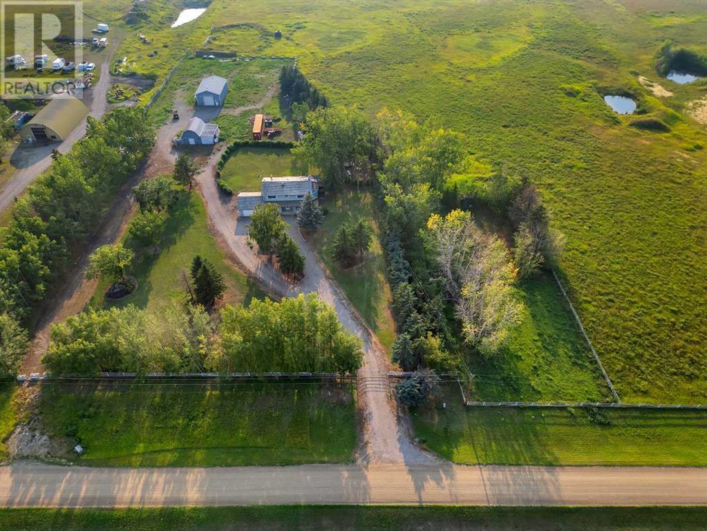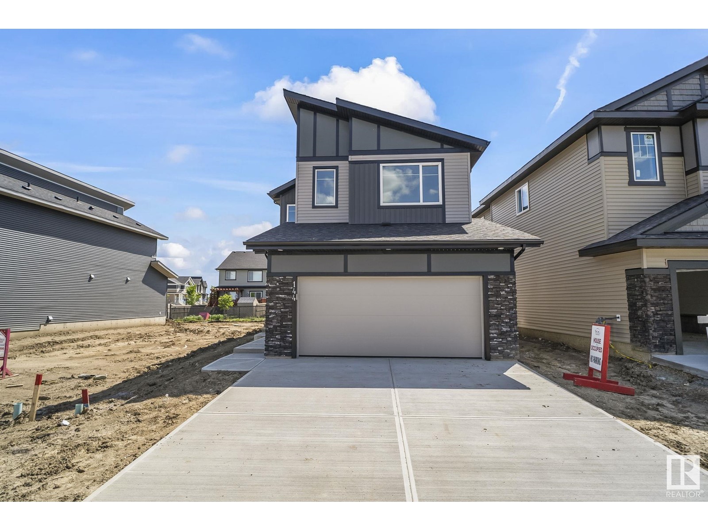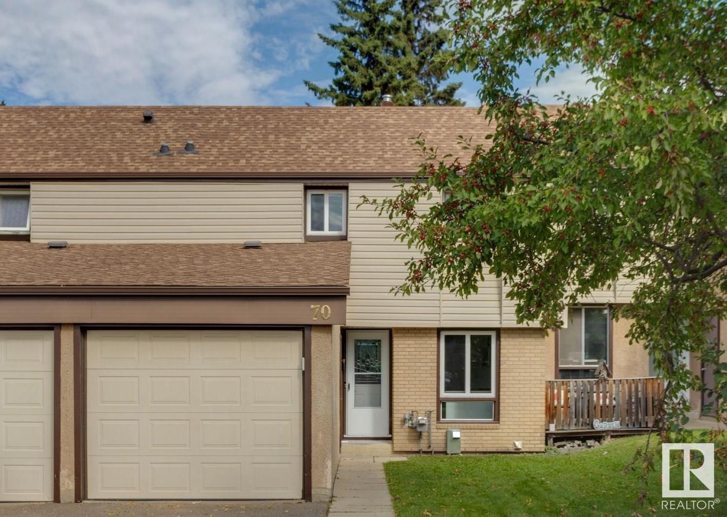242 Sunrise View
Cochrane, Alberta
This Bright open floor plan home with 9" ceilings , huge windows is beautifully fully finished with 4 bedrooms a bonus room with vaulted ceilings ,a private home office ,and a main level laundry . On the main level a chefs kitchen with gas stove ,large corner pantry and great island with gleaming quarts counter tops to entertain guests or have family gatherings. The Dinning area offers plenty of space for a large dinning room table and steps out onto a deck for the BBQ enthusiasts. The living room has a gas fireplace beautiful mantel to cozy up to or enjoy the ambiance . From this level you can watch your children or pets play without worry. The upper level with 2 big bedrooms a 4 piece bathroom a huge master bedroom with walk in closet and a spa like 5 piece ensuite . Also a grand bonus room with elegant long windows and vaulted ceiling with sky lights . In the fully finished lower level is another large bedroom , unobstructed games room , plenty of storage in storage room and utility room . Park your vehicles in the spacious insulated, finished 2 car attached garage . This is a great family home close to schools , all amenities and endless path system connecting to Cochrane and nature. (id:50955)
Cir Realty
174068 Rr 214
Rural Vulcan County, Alberta
Lakeside living is just an hour and twenty minutes from Calgary, on the shore of Lake McGregor! A three-bedroom home of 960 square feet with a developed walkout basement, offering a total of 1699 sq. ft. living space on 6.38 acres. This carefully maintained Bungalow was moved onto a new poured concrete foundation in 2004, having originally come from the Parkdale region of Calgary and believed to be circa 1950. Recent updates include roofing and siding in 2009 and a new water pressure tank in 2023. Aside from the endless views afforded from the living room, primary bedroom and the walkout basement, other features of the home include central air conditioning, in-floor heat and hardwood floors. A beautiful and spacious wraparound deck allow you to enjoy the varying vistas, afford a space to dine and relax but also provides shaded protection from the walkout basement . Barrier-Free access to the main level, basement level and both main bathrooms is another feature of this home. An incredible insulated and heated shop, with room to store an RV, your vehicles and all the toys and fun stuff that goes with lazy summers and cosy winters on the lake, takes this offering to the next level. There's also a small shed on the property with a toilet, shower, sink & electricity. Although the current operating condition of its features is unknown, with the appropriate permits and TLC, it may have the potential of being a novel guest suite! This home has to be viewed to fully quantify and be appreciated. The lake itself offers a range of recreational opportunities throughout the year. Close by, there is a public boat lunch. Convenient to local amenities in the village of Milo, with more extensive shopping and services available in High River and Vulcan. (id:50955)
RE/MAX First
21 Blue Grouse Ridge
Canmore, Alberta
Welcome to your breathtaking dream home in Silvertip! This remarkable 3830 sq ft Koronko custom built home offers a perfect blend of comfort, luxury, and awe-inspiring surroundings. With 4 bedrooms, 4 baths, a TV room, and office in the loft, this home caters to your every need. Step inside and be greeted by a warm and inviting ambiance that exudes elegance and charm. The gourmet kitchen is ideal for entertaining family and friends. The great room features stunning timber posts and beams, a magnificent wood-burning stone fireplace and expansive windows that showcase the majestic mountain peaks, creating a captivating backdrop for all your gatherings. Retreat to the master suite, your personal sanctuary, to escape and rejuvenate. The luxurious ensuite including a spa-like bathtub and separate shower create the perfect setting for pampering and relaxation. The private backyard, backing onto reserve land, provides a sense of peace and harmony. (id:50955)
RE/MAX Alpine Realty
127 Winding River Rise
Rural Rocky View County, Alberta
An award winning floorplan and masterpiece by PURE Residential, this spectacular brand new home situated in the coveted community of Elbow Valley features nearly 5000SF of interior living space with 4 Beds and 5 baths. "The Aspen" features the perfect balance of versatility and functionality with open spaces yet areas with complete privacy for the busy family who is seeking work/ study from home options as well. Bring your toys for the oversized triple (arguably quad) garage and enter the massive mudroom with functional storage. From the front foyer, move past the study towards the main living area with a spectacular kitchen and dining room with massive windows taking in views to the South West. The luxe kitchen is over the the top with a custom cabinet package, high end appliances and designer finishes. Continue the living space outside onto the massive covered deck with South West exposure & gorgeous views. Upstairs are 4 bedrooms & 3 full bathrooms, including the primary suite with a Spa-like ensuite and walk-in closets/ dressing room. Additionally there is a bonus room with access to a 'kids cavern' which levels up the cool factor! The Fully Finished walk-out basement is like no other with high ceilings & bright windows. The Games Room, Media Space and roughed in 'Golf Sim Room' offer options for alternative uses. This lot features extensive mature trees, privacy, and ideal access to the ring road, west side amenities and desirable private and public schools. This is an extremely rare opportunity to buy a brand new house with warranty in highly sought after community. (id:50955)
Exp Realty
517 Service Road N
Vulcan, Alberta
Great 2.3+/- Acre location for any dealership, between Lethbridge and Calgary has great exposure for your new venture! Built in 1995, the 10,000+ SQ FT building is in great condition, and offers a large show room with sales offices, customer service area and washrooms. Management offices are located on upper floor which includes a board room 3 large private offices and a large accounting office. The parts dept. is large with extra storage on the mezzanine. A large service/shop/storage area is serviced with 3 large insulated with automatic overhead doors, this area offers a coffee room with washroom and tool room. The yard is mostly fenced and paved and offers approx. 130 parking stalls. This is an excellent facility for a dealership, auto, RV, boat or a super office/warehouse/maintenance shop. (id:50955)
Century 21 Foothills Real Estate
12 Crystal Keys
Rural Wetaskiwin County, Alberta
Nestled in the sought-after Crystal Keys subdivision, this 1-acre treed lot offers the perfect blend of tranquility and convenience. Just a short stroll from the charming Village of Pigeon Lake and the serene lakefront, this property is ideally situated for those seeking a peaceful retreat with easy access to amenities. Essential utilities, including power, gas, and municipal sewer, are ready at the property line, making it the perfect canvas for your dream home or vacation getaway. Embrace the beauty of nature and the allure of lakeside living on this exceptional lot. (id:50955)
Royal LePage Parkland Agencies
44 Sylvan Drive
Sylvan Lake, Alberta
Welcome to this spacious 5-bedroom home, a true handyman's special waiting for your personal touch. Situated on a generous lot with a 23'x23' detached garage, this property offers endless potential. The main floor features a 4-piece bathroom, and the primary bedroom includes a convenient 2-piece ensuite. In the basement, you'll find an additional bathroom, which is currently unfinished but comes with many of the necessary components ready for installation.The main living area is centered around a cozy wood-burning fireplace, perfect for relaxing evenings. Downstairs, the large recreation or flex space provides room for entertainment or hobbies, along with two additional bedrooms, offering ample space for family or guests.Step outside to enjoy the expansive backyard, which backs onto a serene green space with a park, providing both privacy and an ideal setting for outdoor activities. With a little TLC, this home has the potential to become the perfect family retreat. (id:50955)
Cir Realty
#50 52252 Rge Rd 215
Rural Strathcona County, Alberta
Looking for a 3 acre hobby farm at an affordable price!? Welcome to #50 Hyland Hills! Just in time for the fall, it is GORGEOUS out here! This almost 2,000 Sq ft, 4 bed, 3.5 bath Walkout bungalow with a TRIPLE attached HEATED AND INSULATED GARAGE is ready for someone new to make it their home. Walk into the living room and immediately feel the love with the welcoming living room that tucks around to the dining area and the kitchen that is great for hosting. Featuring a wood burning fire place in the dining room is perfect for those evenings to enjoy some tea or a drink by the fire. Walk through to the stunning upgraded kitchen with quartz countertops, and S/S appliances, keep going to the breakfast bar and the 3 season sunroom off the back to over look a private nature setting. Around the corner is a MASSIVE MAIN FLOOR LAUNDRY and entryway/mudroom perfect for a family with kids. Outside theres plenty of room for animals, your own pond perfect for summer OR winter enjoyment! Come now before it's too late! (id:50955)
RE/MAX Elite
351 58532 Rge Rd 113
Rural St. Paul County, Alberta
Discover this charming home near Lottie Lake, about 20 minutes from the Town of St. Paul. Lottie Lake community offers the perfect blend of peaceful living and modern amenities. Enjoy the convenience of municipal water and the peacefulness of living in an acreage community. There are two bedrooms above ground and one bedroom below grade with plenty of space for your family. The spacious kitchen, dining and living room will fit your needs perfectly. Enjoy your summer evenings surround by trees and nature and cozy up in the family room during the winter months. This super cute home is situated on 0.49 acres, ample space and privacy. Plant a large garden, build a garage, the possibilities are endless! (id:50955)
RE/MAX Bonnyville Realty
921 Bayview Heights Sw
Airdrie, Alberta
LIKE-NEW, BARELY LIVED-IN stylish home still under the BUILDER’S 10-YEAR WARRANTY! Everything in the home is included - $25K IN FURNITURE INCLUSIONS! Ideally located with a WEST BACKYARD WITH NO REAR NEIGHBOURS and just A BLOCK AWAY FROM THE CANALS, extensive walking paths and green spaces. The builder is to complete the front landscaping with sod and a tree. Inside this sanctuary is a designer style, perfectly combining beauty and function with thoughtful upgrades like WIDE PLANK VINYL FLOORING, UPSCALE LIGHTING and loads of windows streaming in natural light. FLOOR-TO-CEILING TILE dramatically encases the FIREPLACE in the living room with oversized windows and an INCLUDED 75” TV creating an inviting atmosphere. The stunning kitchen inspires culinary adventures featuring STAINLESS STEEL APPLIANCES, A MASSIVE CENTRE ISLAND, STONE COUNTERTOPS, A GAS LINE and a pantry for extra storage. Chic lighting adorns the dining room where oversized patio sliders to the rear yard with gas line for summer barbeques. Off the kitchen, a flex space allows for an open home office or a great place for kids to study, art, craft, or store their toys. A private foyer, a large mudroom and a powder room tucked away near the garage entry complete this level. A large bonus room with an upgraded tray ceiling on the upper level entices relaxation, time spent together as a family and entertaining guests. Retreat at the end of the day to the spacious primary oasis overlooking the backyard. Adding to the allure of this owner’s haven is a large walk-in closet and a luxurious ensuite boasting upgraded stone countertops, dual sinks, a deep soaker tub and a separate shower. Both additional bedrooms are generously sized with easy access to the stylish 4-piece bathroom also with stone countertops. Laundry with storage adds to your convenience, no more hauling loads up and down the stairs. Awaiting your design ideas, the unfinished basement is already fitted with a water softener, 3 windows, rough-in fo r a 3-piece bathroom and soaring 9’ ceilings. The gym equipment is even included! The double attached garage is insulated and drywalled with the added benefits of an ultra-quiet side mount opener and an upgraded larger overhead door. This move-in ready home is in an unsurpassable location inviting you to stroll along the 6 km of waterways in this serene community with kayaking, cray fishing and pond hockey in the winter. Just a short bike ride to the always popular Chinook Winds Park, Ralph McCall School and Nose Creek Elementary School. Truly an unbeatable location with everything close at hand in a friendly neighbourhood that embraces the natural beauty of rural living yet has all the comforts of big city life! (id:50955)
Exp Realty
4801 42 St
St. Paul Town, Alberta
Discover the potential of this affordable home, ready for your personal touch. Nestled in a family-friendly area, this property is conveniently located within walking distance to schools, shopping, and restaurants. The living room has received some updates, creating a welcoming atmosphere. The eat-in kitchen awaits your creativity. With three bedrooms upstairs and one downstairs, there's ample space for everyone. The lower level also features a large family room, perfect for family fun. Outside, enjoy the peace of mind of a fenced yard and a cozy deck, ideal for outdoor living. A single detached garage adds to the convenience. This home is a fantastic opportunity as a starter home or investment property. Make it yours today and let your ideas flow! (id:50955)
Century 21 Poirier Real Estate
53 Sandpiper Drive
Didsbury, Alberta
THIS COULD BE YOUR NEXT HOME!! This 1500+SF spectacular bungalow in Didsbury has A LOT to offer and ready for you to move right into! First of all, this home has SEVERAL EXTRA ADDITIONS that make this property truly worth looking at. The owners have RECENTLY ADDED: a new hot tub/pergola with concrete pad, new shed and Napoleon BBQ. Step inside and you will notice right away that this home has an expansive OPEN FLOOR PLAN and the GORGEOUS HARDWOOD FLOORS are throughout most of the main. The CUSTOM kitchen has GRANITE countertops, large ISLAND with seating, large PANTRY, GAS STOVE, coffee bar and it is a really great area for entertaining. The dining and living rooms are all open to the kitchen and has a garden door leading out to that backyard. The large primary bedroom has a 3 pc tiled ensuite with corner shower and there are also 2 other bedrooms on the main as well as the laundry room. Head downstairs and you will find a MASSIVE FAMILY ROOM with area for a pool table (included); LOTS OF SPACE for everyone to play here. There is one bedroom and area for another if needed that is currently used as a yoga studio. Also you will find another full bath and mechanical room with plenty of storage. There is infloor heat, CENTRAL AIR and the DOUBLE GARAGE HAS A NEW HEATER TOO! There is a new concrete pad about to be poured that is an extension of the driveway and is shared with the neighbor that would be a good spot for additional/boat/RV parking. The backyard is a very nice set up for enjoying the outdoors with all those extras previously mentioned and it really is a quiet area to unwind after a hectic day. This lovely, meticulously clean home has plenty of space for the whole family and there's lots of extras here too! Call today to book an appointment! (id:50955)
RE/MAX Aca Realty
85 Kendrew Drive
Red Deer, Alberta
FULLY DEVELOPED 3 BEDROOM, 2 BATHROOM BI LEVEL ~ BEAUTIFULLY LANDSCAPED YARD ~ DOUBLE DETACHED GARAGE ~ The front yard features a beautifully landscaped design with well established trees, vibrant shrubs, and flourishing perennials, delivering stunning curb appeal that makes a lasting impression ~ A covered, west facing veranda that overlooks the front yard and leads to the foyer ~ The open concept main floor is complemented by soaring vaulted ceilings and rich walnut hardwood flooring, creating a sense of spaciousness ~ The living room has a stylish fireplace with a wall of built-ins and a large window that floods the space with natural light and offers a charming view of the front yard ~ Effortlessly host a large family gathering in the spacious dining room ~ The U-shaped kitchen is designed for both style and practicality, featuring abundant cabinetry, generous counter space, including a peninsula with an eating bar, full tile backsplash, window above the sink, updated appliances, a convenient wall pantry, and direct access to the covered deck via a garden door ~ The primary bedroom comfortably fits a king size bed and additional furniture, features dual closets and convenient access to the four-piece main bathroom through a cheater door, enhancing both privacy and functionality ~ The second main floor bedroom is generously sized, offering ample space and flexibility ~ The fully developed basement features large above grade windows and includes a spacious family room with a cozy gas burning stove that opens to a versatile nook or flex space with mirrored closets, plus another bedroom, a 3 piece bathroom, convenient laundry area and ample storage space throughout ~ The backyard is a serene oasis, beautifully landscaped with a wealth of mature trees, vibrant perennials, lush shrubs, also includes garden beds, two sheds, plus enclosed storage beneath the deck ~ Enjoy outdoor living on the covered deck, lower concrete patio or around the cozy fire pit area ~ Fully fe nced for privacy with access to the double garage and back alley ~ Situated near multiple schools, easy access to the YMCA, numerous parks, playgrounds, and walking trails plus convenient proximity to shopping and a range of other amenities. (id:50955)
Lime Green Realty Inc.
803, 280 Chelsea Road
Chestermere, Alberta
*** OPEN HOUSE SATURDAY AND SUNDAY 12PM TO 4PM*** Welcome to your brand new, never-lived-in Aberdeen Townhome built by Truman Homes, located in the vibrant and growing community of Chelsea in Chestermere. This stunning 4-bedroom, 2.5-bathroom townhome offers an unparalleled living experience, featuring modern finishes, thoughtful design, and an attached double garage for added convenience. Plus, the home faces the road, providing ample street parking—a valuable feature for guests and extra vehicles.Step inside and discover an optional lower floor bedroom that can be used as a cozy guest suite or a functional main-floor office space. The main living areas boast luxury vinyl plank flooring, high ceilings, and large windows that allow for plenty of natural light. In the gourmet kitchen, you’ll find full-height cabinetry with soft-close doors and drawers, quartz countertops, a stainless steel appliance package, a pantry, and a convenient eat-up bar, perfect for casual meals or entertaining guests.Retreat to the spacious primary bedroom complete with a large walk-in closet and a luxurious 4-piece ensuite. Two additional bedrooms and a shared 4-piece bathroom are located on the upper floor, along with upper-floor laundry for added convenience.This move-in-ready townhome is located in a community rich with nearby playgrounds, pathways, and shopping, providing everything you need just steps from your door. Don’t miss out on the opportunity to call this beautiful home your own! (id:50955)
Cir Realty
149 Canoe Crescent Sw
Airdrie, Alberta
Introducing 149 Canoe Crescent SW, Airdrie, AB—a stunning, brand-new, never-lived-in home offering luxurious living in one of the city's most desirable neighborhoods. Listed at an unbeatable $1,299,000, this exceptional property boasts 5 spacious bedrooms and 6 beautifully designed bathrooms, perfect for growing families or those who love to entertain. Built by the trusted and renowned Wave Homes, every detail of this home reflects superior craftsmanship and modern elegance.The home’s open-concept floor plan is bathed in natural light, featuring a gourmet kitchen with premium appliances, expansive living spaces, and high-end finishes throughout. The thoughtfully designed layout is ideal for both family gatherings and quiet evenings at home. In addition to the spacious living areas, the unfinished basement comes with permits for two 2-bedroom suites, offering outstanding potential for rental income or multi-generational living arrangements. This adds incredible value and flexibility to the property.One of the standout features of this home is its breathtaking canal views, providing a serene and picturesque backdrop that enhances the overall ambiance. The location is equally impressive, nestled in a family-friendly community with excellent amenities. It’s close to both an elementary school and high school, making it a perfect choice for families with children.Wave Homes, a trusted name in homebuilding, has ensured that 149 Canoe Crescent SW meets the highest standards of quality and design, offering both peace of mind and long-term value. This is a rare opportunity to own a brand-new luxury home in one of Airdrie’s most sought-after areas—don't miss out! (id:50955)
Town Residential
24 Gardner Close
Cayley, Alberta
This newly constructed bungalow in Cayley, AB offers a modern and energy-efficient living space perfect for a small family or retirees. The ICF foundation ensures durability and energy efficiency, while the triple pane windows and energy-efficient furnace help keep utility costs down. The kitchen is completed with stainless steel appliances, quartz counter tops, modern subway tile backsplash and white cabinetry with soft close drawers in the kitchen add a touch of luxury The modern finishes throughout the home create a stylish and welcoming atmosphere. The open concept layout with 9-foot ceilings provides a spacious and airy feel. The primary bedroom features a 4-piece ensuite and walk-in closet, offering a private and comfortable retreat. Main level also boasts a second bedroom, 4 pce bath and a laundry room for added convenience, This bungalow is not only beautiful but also practical and convenient. Walk out Basement will also impress you with the 9'ceiling and large windows adding so much sunlight to the space. Hot water on demand is a added feature as well as the clean air system which helps to maintain a healthy indoor environment by circulating fresh air throughout the home. The views of the mountains from your west facing deck are spectacular. Cayley is conveniently located minutes from High RIver, Okotoks and Calgary. Don't miss the opportunity to make this charming home yours! (id:50955)
Exp Realty
2066 Windbury Crescent Sw
Airdrie, Alberta
Discover the perfect home for your family! This stunning detached property offers 3 spacious bedrooms and 2.5 bathrooms across 2324 square feet of luxurious living space. The amazing floor plan, combined with high ceilings and a fireplace, creates an inviting atmosphere ideal for entertaining.Step into the gourmet kitchen, designed to make every meal a delight, and enjoy the seamless connection to the family room, which opens up to below, enhancing the feeling of spaciousness. The upper level features a stunning primary bedroom with a spa-like 5 pc en-suite and walk-in closet, 2 additional bedrooms and 4 pc bath.Located in one of the most desirable communities in Airdrie. A family-oriented community, this home is surrounded by schools, parks, playgrounds, and walking paths, making it a haven for families. The easy commute and beautiful curb appeal add even more convenience and charm to this fantastic listing. Don’t miss your opportunity to own this stunning home – schedule a viewing today! (id:50955)
Exp Realty
234 Baywater Way Sw
Airdrie, Alberta
Welcome to 234 Baywater Way SW, an extraordinary home that offers an unparalleled opportunity for multigenerational living. Situated on a rare, expansive pie-shaped lot backing onto a serene canal and seamlessly connecting to the scenic pathway system, this property is more than just a home—it's a lifestyle. With over 7,000 square feet of land, this urban oasis is perfect for those who dream of a vibrant homestead, complete with hundreds of thoughtfully chosen perennials and beautifully designed outdoor spaces.The main floor of this home is tailored for family gatherings and shared experiences. A bright, open-concept living area invites large family gatherings, where the chef's kitchen becomes the heart of the home. Abundant cabinet and counter space, and a generous layout make it easy to prepare meals for a crowd. The adjoining dining area is perfect for shared meals and entertaining, seamlessly connected to a spacious living room. Step outside from the dining room to a covered deck featuring a pergola, offering a shaded retreat with breathtaking views of the canal.Upstairs, the primary bedroom serves as a spacious, sunlit sanctuary complete with a large walk-in closet and a luxurious 4-piece ensuite. Three additional bedrooms ensure ample space for family members or guests, while a bright, vaulted-ceiling bonus room offers an ideal space for relaxation or recreation.The fully finished walk-out basement enhances the multigenerational appeal of this home, offering a separate living space that includes a large, bright kitchen, dining area, and living room—ideal for extended family or guests. The fifth bedroom, featuring a walk-in closet and ensuite access to the fourth bathroom, ensures privacy and comfort. From this level, step out onto a covered patio, perfect for outdoor dining or quiet reflection.The expansive, landscaped yard is designed for shared enjoyment, with multiple areas to gather, garden, or simply relax. Whether you're cultivating the raised ga rden beds, enjoying the shade of the pergola, raising chickens or watching the birds, this yard offers a unique blend of urban living and nature.Additional features include a whole-home carbon water treatment system, water softener, suspended storage shelving in the garage, basement insulated window blinds, and numerous thoughtful touches like rain barrels, birdhouses, and a garden trellis.This is a rare multigenerational homestead opportunity in the award winning community of Bayside. Don’t miss your chance to experience the unmatched beauty and functionality of 234 Baywater Way SW. Schedule your private showing today! (id:50955)
Cir Realty
302, 280 Banister Drive
Okotoks, Alberta
Excellent apartment condominium for investment or starting out. Underground parking. Close to schools with 4 public schools within 1 km. High School within 1 km, Recreations Centre within 1 km. Shopping with in 0.5 km. (id:50955)
Century 21 Foothills Real Estate
338 Midgrove Link Sw
Airdrie, Alberta
Welcome to this stunning fully developed 5 bedroom, 4 bathroom home in the vibrant community of Midtown in Airdrie, mere steps away from a tranquil pond. Once inside, you're greeted by the open, bright and functional floor plan. Main floor boasts a large front family room, spacious dining room, sparkling kitchen, 2-piece bathroom and access to out back. The kitchen is finished with sleek quartz countertops complemented by durable vinyl plank floors. Stainless steel appliances and a pantry add a modern touch to the heart of this home. Head upstairs where there is a primary bedroom featuring a spacious walk-in closet and a private 3-piece ensuite bath. Also upstairs are two additional generously sized bedrooms, a well-appointed 4-piece main bathroom and a convenient laundry room, perfect for your busy family. Venture downstairs to find a FULLY DEVELOPED ILLEGALLY SUITED BASEMENT to use at your leisure. The basement includes two more bedrooms, a 4-piece bathroom, family room and a second laundry room ensuring comfort and convenience for all. With a SEPARATE ENTRANCE to the basement, this home offers flexibility and potential for multi-generational living arrangements or rental income opportunities. This modern and stylish home offers a blend of elegance, comfort, and functionality in the heart of Midtown with golf courses, shopping, schools and walking paths nearby. You don't want to miss your chance to make this property your own. (id:50955)
Real Broker
402, 280 Chelsea Road
Chestermere, Alberta
Welcome to Aberdeen Townhomes by TRUMAN, a new addition to Chestermere. This stunning home features an open floor plan across multiple levels, ideal for family living. The main floor is bright and spacious, with ample natural light streaming through expansive windows. The kitchen showcases brand-new stainless steel appliances and quartz countertops, with ample counter space. The kitchen island doubles as a perfect spot for children to tackle homework or savour delicious breakfast treats. Hosting is effortless with the living and dining areas seamlessly connected, complemented by a sunny balcony for outdoor enjoyment. A convenient powder room enhances the main floor’s functionality. Upstairs, the primary bedroom offers a serene retreat with an ensuite bathroom and a generous walk-in closet. Two additional bedrooms and a shared bathroom provide comfortable spaces for children, while a dedicated laundry room adds convenience. The first floor boasts a versatile bedroom suitable for use as an office or yoga studio, alongside a utility room and direct access to the double attached garage. Celebrate family life in the community of Chestermere, offering an ideal environment for raising children. Discover a wealth of educational options, abundant playgrounds, and a sprawling lake perfect for summer swims and winter skating. Access to Stoney Trail ensures effortless trips to Calgary for back-to-school shopping or summer adventures. Discover the perfect home for your family in this amazing community! (id:50955)
RE/MAX House Of Real Estate
105 Pondside Crescent
Blackfalds, Alberta
~WALKOUT BUNGALOW~ Original owner has taken incredible care of this home! A mature crescent and exceptional neighborhood, a LARGE PIE LOT and private yard~ Stucco exterior, and beautiful landscaping! Upon entering you'll be greeted by A beautiful OPEN CONCEPT, vaulted ceilings and a cozy environment. The living room has a gas fireplace and stunning wood mantle. Open to the dining and kitchen and simply spectacular for entertaining! A large pantry, beautiful CHOCOLATE SOLID WOOD CABINETS and decorative glass doors! News stainless dishwasher and fridge with water/ice maker. Door off the dining leads to a nice upper patio and gas for the BBQ. There is a large eat up island that comfortably seats 4! A sky light over the island allows for lots of NATURAL LIGHT. The MAIN FLOOR LAUNDRY is off the exit to the HEATED GARAGE. There are two spacious bedrooms on the main floor, a four piece bathroom and 2 linen closets. The primary bedroom features a new ceiling fan, his/her closets and a four piece ensuite, with JET TUB!!! To extend your desire to entertain, take your guests to the finished basement! OPERATIONAL IN FLOOR HEAT, a pellet stove for additional comfort, and a full wet bar! There is a 3 piece bathroom and a LARGE bedroom.. WALK OUT into your massive back yard, lots of planter boxes, and mature trees. A large garden shed, as well this secluded private lower patio with 3 roller shades tucked away under the patio! Outside cold water taps, new paint on main floor, garage has floor drains, man door, heated and insulated. Lots to appreciate and a stunning LOCATION, close to schools, paved trails and next door to the POND! (id:50955)
RE/MAX Real Estate Central Alberta
80024 249 Avenue E
Rural Foothills County, Alberta
**OPEN HOUSE- Sunday September 22, 1:00pm-4:00pm** Nestled on a 4.51 acre parcel, this acreage provides a perfect combination of Rural and Urban lifestyle, conveniently located less than 10 minutes away from Calgary and 15 minutes away from Okotoks. This well-designed home features a vaulted ceiling and a fully developed, spacious basement, with options to include a pool table and antique heater. This well maintained home includes an open concept main floor that has 3 bedrooms, 2.5 bathrooms, main floor laundry and a beautiful kitchen enhanced with an island, stainless steel appliances and a walk in pantry. This sizeable basement includes a very generous Recreational area as well as a nice sized bedroom and a bathroom. Enjoy the tranquility of this quiet location with breathtaking mountain views. The property is wheelchair accessible with a front ramp, wide entryways, hallways, a master bedroom, and an ensuite bathroom designed for easy mobility. Located just an 8-minute drive to South Health Campus and within a 10-minute range of Fire and Rescue services. The property includes a well-equipped 31'6"x23'6"shop with 10' ceiling, 110v/220v power, heating, and ample workbench space. The land is fenced with durable metal pipe fencing, cross-fenced into three pastures with 2-W gates. A picturesque pond, teeming with waterfowl and frogs during moist seasons, adds to the charm, along with a red-winged blackbird nesting area. The landscape is filled with mature trees, unique specimen shrubs, and perennials. Additional features include a small animal shelter, tack room, and storage shed, all moveable and set on skids. This property offers a perfect blend of practicality and natural beauty. (id:50955)
RE/MAX Realty Professionals
3 Lawrence Green Se
Airdrie, Alberta
Welcome to this 2023 custom built home by Castellano in the vibrant community of Lanark, Airdrie. This remarkable home combines sophisticated design with exceptional functionality, offering a range of upscale features that make it truly stand out.From the moment you arrive, you'll notice the impressive stature of the farm house design plus an oversized garage, measuring 17.7x26.9 feet, complete with added lighting for convenience. The grandeur of 9-foot ceilings on both the main and upper floors enhances the spacious feel of the home. The custom floor plan is thoughtfully designed to cater to modern living, featuring a striking waterfall island in the kitchen with an oversized 9'x4' island, complemented by custom navy blue kitchen cabinets with gold accents and high-end appliances, including a gas range. The kitchen is not only functional but also stylish, with an upgraded farm house sink and a large pantry for ample storage.The home’s aesthetic appeal is further elevated by elegant black trim windows, vinyl flooring on main and second floor, and upgraded lighting fixtures throughout. The main living area is highlighted by a beautifully upgraded fireplace, creating a cozy focal point. Sliding open the 8'x10' middle opening patio doors, you’ll find yourself with a private entry to a serene park, perfect for outdoor relaxation.The upper floor features luxurious touches such as a large bonus room, walk-in closets in the bedrooms and upgraded bathrooms. Enjoy the comfort of tiled showers and a larger shower in the main bath, along with upgraded shower faucets and undermount sinks for a sleek look. The Jack-and-Jill bathroom provides convenience for families, while the hidden room in the master bedroom offers a unique space for a nursery, home office or studio for your next you tube channel.The basement is designed for both comfort and versatility, featuring a separate entry from the mudroom, an extra window for natural light, and plumbed for a wet bar and bathroom i s ideal for future development. Living in Lanark means enjoying a vibrant community with a wealth of amenities. This family-friendly neighborhood boasts well-maintained parks, walking trails, and a strong sense of community. Residents benefit from proximity to excellent schools, shopping centers, and recreational facilities, making it a perfect place for families and individuals alike.This home in Lanark offers not only luxurious living but also the convenience of a dynamic and welcoming community. Don’t miss your chance to experience the best of both worlds—schedule a viewing today! (id:50955)
Exp Realty
1204, 1225 Kings Heights Way Se
Airdrie, Alberta
**OPEN HOUSE SUNDAY Sept 22 12-2PM** Welcome to this 2 Bedroom Townhome with HUGE 40 FOOT GARAGE! Visitor parking is conveniently close to your front entrance, just across the green space in the front of the home. As you enter you'll come to the wide open main living space and you'll notice the BRAND NEW FLOORING. The kitchen features a LARGE QUARTZ ISLAND and plenty of cabinet space. Moving down the hall you'll come to the 4 Piece Main Bathroom, and 2 good size bedrooms. BRAND NEW LAUNDRY MACHINES are conveniently located on the main level a well. Moving downstairs you'll find a LARGE STORAGE ROOM, and your MASSIVE DOUBLE TANDEM GARAGE, with extra width at the back end for storage. Book your showing today! (id:50955)
Real Broker
81 Gleneagles Close
Cochrane, Alberta
Welcome to this extensively RENOVATED and AIR CONDITIONED family friendly HOME in coveted GlenEagles! This immaculate 2-story residence offers a perfect blend of elegance & functionality -- step inside to discover a spacious entry w/large closet, gorgeous HARDWOOD floors, a large dining area, a beautifully & totally renovated kitchen w/ all quartz counters, 2-toned cabinets, a massive island that comfortably seats 6 and that becomes the focal point—a gathering spot for family and friends, a full suite of stainless appliances including a gas stove, a window over the sink AND a corner pantry that ensures ample storage. The spacious living/great room features a gas fireplace, HUGE windows that allow natural light to flood the space, and that frame views of the WEST backyard and the MOUNTAINS. The connection to the outdoors is further emphasized by access to the back patio, complete with a convenient gas line for seamless outdoor grilling experiences and a fully fenced & landscaped yard – a serene retreat w/tons of space for gatherings & relaxation and direct access to walking paths and the playground!! The laundry room (that could easily convert to a main floor office), discreet powder room, and a large fully finished mudroom completes the main floor and leads to an oversized fully finished garage (w/roughed-in heat)! Upstairs are 3 spacious bedrooms, with the primary suite boasting awesome views and a 5-piece ensuite w/ a corner jetted tub (inviting you to unwind), a standalone shower, & dual vanity sinks. The walk-in closet ensures ample storage space. The lower level has been professionally finished and features a HUGE recreation room, a large 4th bedroom and a full bathroom complete w/stone accents! ALL PolyB plumbing expertly removed & replaced, ensuring quality and reliability, and the home has been meticulously maintained and cared for. (id:50955)
RE/MAX Real Estate (Mountain View)
387 Bluff Cv
Leduc, Alberta
Welcome to our popular showhome model, The Shori! With a total of 3,329 sqft for the entire house, this home is gorgeous and is also a mortgage-helper with the one bed plus den legal basement. Walking in, you will be greeted by the unique double-sided open-to-below sections overlooking the kitchen and dining areas. The beautifully designed kitchen slats, top-to-bottom backsplash, huge quartz countertop, and slightly lowered living area make this a perfect fit for your family. You will be wowed when you come upstairs and walk the hallway to the bonus area with a vaulted ceiling and wood-themed frames. In addition, the magazine-worthy 5-piece ensuite washroom will blow your mind. Two more bedrooms, a full bath, laundry and a walk-in closet complete this level. The legal one-bedroom+den basement is spacious enough to accommodate more of your family; convert to a rental or an Airbnb. This home is a must-see. (id:50955)
Candid Realty & Management Ltd
389 Bluff Cove
Leduc, Alberta
Welcome to our popular showhome model, The Shori! With a total of 3,329 sqft for the entire house, this home is gorgeous and is also a mortgage-helper with the one bed plus den legal basement. Walking in, you will be greeted by the unique double-sided open-to-below sections overlooking the kitchen and dining areas. The beautifully designed kitchen slats, top-to-bottom backsplash, huge quartz countertop, and slightly lowered living area make this a perfect fit for your family. You will be wowed when you come upstairs and walk the hallway to the bonus area with a vaulted ceiling and wood-themed frames. In addition, the magazine-worthy 5-piece ensuite washroom will blow your mind. Two more bedrooms, a full bath, laundry and a walk-in closet complete this level. The legal one-bedroom+den basement is spacious enough to accommodate more of your family; convert to a rental or an Airbnb. This home is a must-see. (id:50955)
Candid Realty & Management Ltd
#5 53305 Rge Road 273
Rural Parkland County, Alberta
Located 5 minutes north of Spruce Grove in sought after Atim Creek Springs, this gorgeous home has all of the benefits of country living with the convenience of city amenities. The main floor features high ceilings, and an open concept living space. The kitchen has beautiful walnut cabinets, state of the art appliances, a walk through pantry and a huge centre island. Off of the dining room is the west facing upper deck with gorgeous views of the property. The primary suite has a spacious ensuite and walk-in closet. There is one more bedroom with an ensuite on this level. The walkout basement features a large rec space, as well as a full bar area. There are also 3 more bedrooms and another full bathroom downstairs. This home also has a heated triple garage, central air, upper and lower decks, a fire pit area, above ground pool and more. It's the perfect space for your family both inside and out, a MUST SEE! (id:50955)
2% Realty Pro
15 55062 Twp Rd 462
Rural Wetaskiwin County, Alberta
Willow Haven Estates on Buck Lake's east shores, offers year round residents and recreation seekers a peaceful, tranquil setting close to the waters edge. This half acre lot has no development and it is fenced with mature trees and grass turf. There is a shared dock that is accessible through the association for a nominal yearly fee. Enjoy camping with your RV, fishing, boating, or using your water toys, snowmobiling and all winter sports around the lake and country side. There is no time commitment to build. Come check out this beautiful lot and dare to dream! (id:50955)
More Real Estate
6209 Valleyview Drive
Camrose, Alberta
BEAUTIFUL NEW TOWNHOUSE IN VALLEYVIEW! A New and Exciting Design by Battle River Homes! Senior Friendly with no steps! Excellent Location, Close to Parks & Walking Trails! You’ll Love the Quality & Craftsmanship in this Beautiful open floor plan with In Floor Heating, 9’ Ceilings and gorgeous Vinyl Plank flooring throughout. Exceptional Kitchen, Quartz Countertops, Huge Island/Breakfast Bar and Corner Pantry. Spacious and bright Living and Dining area, Superb primary bedroom, Ensuite with beautiful tile & glass shower and custom closet organizers. Plus a second bedroom, MF bathroom and a MF Laundry Room. Front veranda and rear patio, 22.5’x11.5' attached garage all finished with Epoxy Flooring, alley access and more! You'll Love It! *Under Construction - Pictures from a previously built unit* (id:50955)
Central Agencies Realty Inc.
101, 5037 7 Ave
Edson, Alberta
Spacious and furnished 2-bedroom+office condo on main floor of adult building. Featuring hardwood floors, ceramic tile, granite countertops, tile backsplash, center island, large pantry, and stainless steel appliances. Livingroom opens onto patio to enjoy the outdoors. Office could be used as a 3rd bedroom. Brand new washer and dryer. Comes with large covered parking stall. Short walk to downtown and shopping. Unit is being sold with furnishings included. Seller is offering to pre-pay 6 months of condo fees. (id:50955)
Alpine Realty 3%
37153 Range Road 285
Rural Red Deer County, Alberta
Welcome to this awesome 2 bedroom 1 bathroom acreage located on this 4.42 Acre parcel fully treed perimeter only minutes west of Penhold and a skip and a hop from both Red Deer and Innisfail. Enjoy the privacy that only acreage living can provide. (id:50955)
2 Percent Realty Advantage
299, 260300 Writing Creek Crescent
Rural Rocky View County, Alberta
Price reduced for a quick sale!!! Amazing growth is happening at New Horizon Mall, something for the whole family. Sky Castle Roller Skating Rink will be opening soon, and with the existing Sky Castle Indoor Playground, it will be the destination for family fun and shopping. This Double unit is located close to the stage area, in an excellent location. Now is the time to invest while the prices are low. Call today for more information. (id:50955)
Century 21 Bravo Realty
233081 Glenmore View Road
Rural Rocky View County, Alberta
Rectangular great property 18.82 Acreage with house Barn and Shop. The 2 story 2192 Sq feet house with 4 bedroom, 2.5 bath. Main floor has Living room, family room, Office, Kitchen, dinning room, laundry, and Half bath. Living room has fire place, and patio door to the deck, with cover hot tub and sauna (As-is) . Main floor office has built in desk, and oak panels. Country style kitchen with lots of white cabinets. Upstairs 4 bedrooms has Primary room with 4 pce ensuite, and walk in closet, and other 3 bedrooms are good size, and 4 pce main bathroom. Bedrooms has carpets, and main floor has wood flooring. Workshop has compressor (as-is) for mechanically enthusiast, Barn and storage, Garage has 2 potable water tanks. Backyard has lot of trees, partially fenced and many more. Nearby by school in Chestermere, and close to Glenmore trail, heather and glen golf course. (id:50955)
Maxwell Capital Realty
4916 55 Av
Stony Plain, Alberta
The Rose Hill House is a One-of-a-kind heritage home located in Stony Plain just off Main Street, zoned historical transitional.This would be the perfect location to run any creative business venture from your home. This extensively remodelled and renovated executive home combines modern-day functionality with the utmost attention to historic detail. Acreage living in town with the size of the lot many gardens, ponds, perennial beds and more. Beautiful screened in porches and decks extend your living space into a tranquil atmosphere. Over 1400sqft, 2 storey with 3 bdrm, 2 baths, 2 separate leisure areas and heated, 24x24 garage and large asphalt driveway that fits an RV. Completely renovated in 1997 including drywall replacing plaster walls, added insulation in the exterior walls, all electrical and plumbing, reveal and refurbishing of original hardwood flooring. R-50 insulation added to the attic, newer gas hwt. Kitchen has been updated with S/S appliances, dual gas/electric stove, granite and cabinets. (id:50955)
RE/MAX Preferred Choice
121 Nolan Street
Acme, Alberta
Would you like to move to a smaller quieter friendly town that is less busy? Don't miss this opportunity to move into a near new home (2020). Built on an ICF foundation this open concept very modern home is one you won't want to miss checking out. Simple yet intriguing would describe the different aspects. From lighting to counters to finishes it grabs one imagination. Floor heat roughed in gives option with a little work to have that warm comfy heat source for winter. Some of the features are Triple glazed windows, ICF basement, metal roof and siding, Structural warranty to 2031 and Building envelope warranty to 2026. Refrigerator is 3 years old and dishwasher 1 year old. Vinyl plank throughout the main floor and carpet on the stairs. Going outside to the fenced backyard gives ample room to put in a garden if you wish or simply develop your own little retreat area. Let's talk a little about Acme, this is a happening village with the massive greenhouse complex and now flour mill project. Let's not forget the school modernization project on the K-12 school. Acme school has a long tradition of a strong school athletics program. Don't miss taking a look at this home. (id:50955)
RE/MAX Real Estate Central Alberta
Township Road 40-3
County Of, Alberta
The Possibilities are endless with this bare piece of land. Spanning 21 acres and located just off pavement, this prime land offers stunning country views and the privacy you crave away from the hustle and bustle of town living. Surrounded by natures beauty, this land is partially wooded providing a natural barrier for seclusion and features pasture and farmland views. Fenced and set up for horses with round pen and shelters already in place. Services are at the lot line and a few great spots to build a home if you choose. There is a spacious “Bunkie shed” that is near completion and could be set up for casual stays with cistern fed plumbing, wood stove and kitchen space. There is also a play structure, second shed and patio area in place. Only a 20 minute drive into the town of Stettler. A terrific opportunity to customize your next home the way you want. (id:50955)
RE/MAX 1st Choice Realty
177, 260300 Writing Creek Crescent
Rural Rocky View County, Alberta
Why rent an office when you can own your own commercial space with the chance of it appreciating? CORNER UNIT - BUILT OUT - GOOD OPPORTUNITY. It's finally a good time to start investing in this mall as prices have come down, while the mall is becoming busier and busier each day. Get in while the prices are low and it's a great deal. There are many businesses doing really well in this mall now, such as the electric scooter shop (they bought multiple units), hair salons, tailors, and many others. The owner renovated this unit, putting in flooring, electrical, paint, and more. It's ready to be used as an office or another type of business. The play place above is a very popular family destination, allowing them to shop around at the same time. The condo fees here are low, only $297.01 per month. Other types of businesses seen here include gift shops, ice cream, cafes, rugs, tech repairs, real estate offices, hair salons, barbers, tailors, collector items, health products, cultural stores, and many more. This would be a good location to set up if you also had an online store and needed a storefront. There is also plenty of parking, including underground parking for the winter days. In addition, many events are held here, bringing in new people to the mall and supporting other businesses. Best of all, everyone is friendly and gets along with each other. You don't see that often with businesses. Call your favorite realtor for a showing today. (id:50955)
Real Broker
725 Macleod Trail Sw
High River, Alberta
Introducing “The Clark Residence”, a captivating piece of history on Macleod Trail SW in High River, Alberta. You will appreciate this 1909 1.5 storey Heritage home, boasting 4 bedrooms, 2 bathrooms, updated kitchen, grand dining room, living room and a cozy den/office. The character in this home is a blend of historic charm and modern comforts. Beautiful hardwood flooring, original pocket doors, antique radiators, modern Boiler system, updated basement floor with in-floor heating and……..imagine sipping your morning coffee on your south facing balcony upstairs. Timeless brick exterior, grand wrap-around porch, single detached garage and ample room for gardening enthusiasts to show off their talents. This sought after area of town is close to the hospital, school, walking paths, playgrounds, park and downtown amenities. You will appreciate the ambiance offered by the established neighbourhoods, tree lined streets and substantial lot sizes. Situated on an expansive property spanning 4 lots, this residence offers not just a home, but a piece of High River’s rich heritage. Call your favourite realtor and book a showing today. (id:50955)
Century 21 Foothills Real Estate
83 25122 Sturgeon Rd
Rural Sturgeon County, Alberta
83 Riverview Court is a One-of-a-Kind Estate home located in the Heart of the Sturgeon River Valley! Designed with Quality, Comfort & Entertaining in mind it has over 4100 sqft of developed living space & gives you 4 Bedrooms, 5 Baths with a Fully Dev Basement + River Valley Views! Delivering all the comforts you would expect for a home at this level it has also been Carefully Crafted to give you creative thoughtful spaces like a Home Theater & Private Speakeasy! The incredible main floor features 9' & 20' ceilings, open great room and kitchen with a wall of windows that flood warm natural light. You will love the massive Island Kitchen that is loaded with Custom Cabinetry, dressed with Professional Stainless Steel Appliances & topped off with a Huge Walkthrough Butlers Pantry. Too many features & options to mention them all! Full Stucco Exterior & situated on a Fully Landscaped Irrigated home site w/ East Backyard & Covered Deck. 1121sqft Massive 4 Vehicle Heated Garage with Drains, Taps & Coated Floor! (id:50955)
Century 21 Masters
7302 Twp Rd 512
Rural Parkland County, Alberta
A great location to call home. The lot has mature trees complete with 8 mature apple trees. The trees offer privacy, and you are close to the town of Tomahawk. The land has been cleared for your building spot. There is a drilled well with a new pump and a holding tank. The Fortas power meter is active & in place. Easy to get yourself started with using propane for your heat or bring in natural gas that is nearby. Check this spot out! (id:50955)
RE/MAX Vision Realty
166 Larch Crescent
Leduc, Alberta
Welcome to 166 Larch Crescent, Leduc a beautifully designed Craftsman home in the vibrant Woodbend community. This 2,400+ sq.ft. home features an open-to-above foyer, a spacious great room with large windows and an electric fireplace for cozy evenings, and a gourmet kitchen with quartz countertops, ceiling-height cabinetry and an island with a flush eating bar. The main floor also includes a den, a large dining nook, a walk-in pantry, a 3-piece bathroom, and a mudroom. Upstairs, enjoy 4 bedrooms, a luxurious primary suite with a walk-in closet and 5-piece ensuite, plus a bonus room and laundry room. Outside, the large deck is perfect for entertaining, complete with a double car garage, this home offers modern comfort and style in a family-friendly neighborhood surrounded by walking trails and parks. Complete Landscaping, Deck with aluminum railing & Stainless Steel Appliances package included in purchase price. (id:50955)
Exp Realty
5 Renwyck Pl
Spruce Grove, Alberta
BRAND NEW Townhome with NO CONDO FEES Built by Award Winning Builder Montorio Homes. Featuring Open Concept Floorplan with Modern Details and Stunning Upgrades include 9' Ceilings, Quartz Countertops, Tile Backsplash, Soft Close Cabinets & Drawers, Luxury Vinyl Plank. Builder includes $3500 Appliance Allowance, Detached Double Garage and Front and Rear Landscaping with a SEPERATE ENTRANCE for future income generating suite. Ideal for first time homeowners and young families and Is MOVE-IN READY. Live Among Scenic Luxury in the growing Community of Fenwyck in Spruce Grove. Fenwyck is an Expansive Community Bordering an 80 acre Environmental Reserve. Spruce Grove is a Vibrant City with a Great Mix of Conveniences, Outdoor Recreation and Leisure Option, including more than 40 kms of Trails. Alberta New Home Warranty provided by Builder. Pictures are of another completed unit of same floorplan, colors may differ to actual property. (id:50955)
Century 21 Leading
#5 15 Poirier Av
St. Albert, Alberta
Welcome to this 2+1 bedroom 2-bathroom bilevel townhouse with DOUBLE attached garage in the prestige neighborhood of St. Albert. Enjoy gatherings in the decently sized living areas and semi-private kitchen that leads to a huge deck to enjoy summer outdoor; this will provide the perfect setting for entertaining or enjoying time with family and friends. 2 bright spacious sized bedrooms with 4-piece washroom and both bedrooms with closets that has built ins for easy storage, basement is completely finished that has a cozy fireplace to enjoy and a full washroom and laundry room. This unit comes with lots of parking. only 8 units and self-managed. conveniently located near walking paths, parks, schools, public transit, and Anthony Henday. (id:50955)
2% Realty Pro
144 Larch Crescent
Leduc, Alberta
Step into over 2,400 sq. ft. of modern luxury in Woodbend, Leduc, backing onto scenic walking trails! This home features a bright den, perfect for your home office, and an open-concept dining area ideal for family gatherings. The chef's kitchen with a walk-thru pantry makes cooking and entertaining a breeze. The main floor living room with big windows includes a cozy fireplace, perfect for warming up on cold winter nights, adding a touch of comfort to this elegant space. Upstairs, youll find 3 spacious bedrooms, each with its own walk-in closet, and a bonus room perfect for movie nights or a playroom. Step outside to your sundeck overlooking the landscaped backyardan ideal space for relaxation. Other highlights include a double car garage, complete appliance package, and proximity to parks, top-rated schools, and amenities in Leduc. This move-in-ready home is the perfect blend of style, warmth, and functionality. Stainless Steel appliances package included in the purchase price. (id:50955)
Exp Realty
70 Grandin Vg
St. Albert, Alberta
STUNNING TURN KEY PROPERTY! THIS 1285 SQ FT UNIT HAS BEEN REMODELLED FEAT. OVER $35,000 IN UPGRADES. Completely remodelled 2 storey townhome feat. 3 bedrooms & 2 baths. Upon entering you are greeted by modern luxury vinyl plank flooring which spans the entire main floor. Main floor features a electric fireplace with tiled surround. Stunning chefs dream kitchen feat. an abundance of new gorgeous white cabinetry with black hardware, complimented by new QUARTZ countertops, SUBWAY tiled backsplash, along with a full set of 4 S.S appliances. Stairs & upper level feat brand new carpeting throughout. Upper level also feat 3 bedrooms, & the main 4 piece SPA LIKE bath, which has been redone with a new vanity, new mirror, new lighting, new toilet & tub, new hardware, & new Carrara tiling throughout the shower. Other upgrades include: finished basement, new B.B, new trim, designer lighting, new plumbing fixtures, new doors, new closets, new Decora plug ins & light switches, freshly painted, & professionally managed. (id:50955)
Royal LePage Arteam Realty
35 Harwood Dr
St. Albert, Alberta
Stop the Car! This is the one. Beautifully maintained and fully finished 4 bedroom 2 storey home in gorgeous Heritage Lakes. Covered entry welcomes and the large foyer opens to the vaulted living room and thru to the dining room which features views of the yard. To the left of the foyer is an office or bedroom. The large kitchen including breakfast nook opens to the family room with fireplace. Convenient access to the large deck w/pergola. Main floor is complete with laundry room and 2 pce bath. Up the staircase, a large central hallway leads thru double doors to primary bedroom featuring ensuite bath and walk in closet. 2 more bedrooms, family bath and a storage closet. Fully finished basement with den and rec rm. Insulated and finished heated garage with door to side yard. Private yard with newer fences, large deck , gas line for bbq. Great location close to all amenities and easy access to Henday. Super family and executive home. (id:50955)
Century 21 Masters







