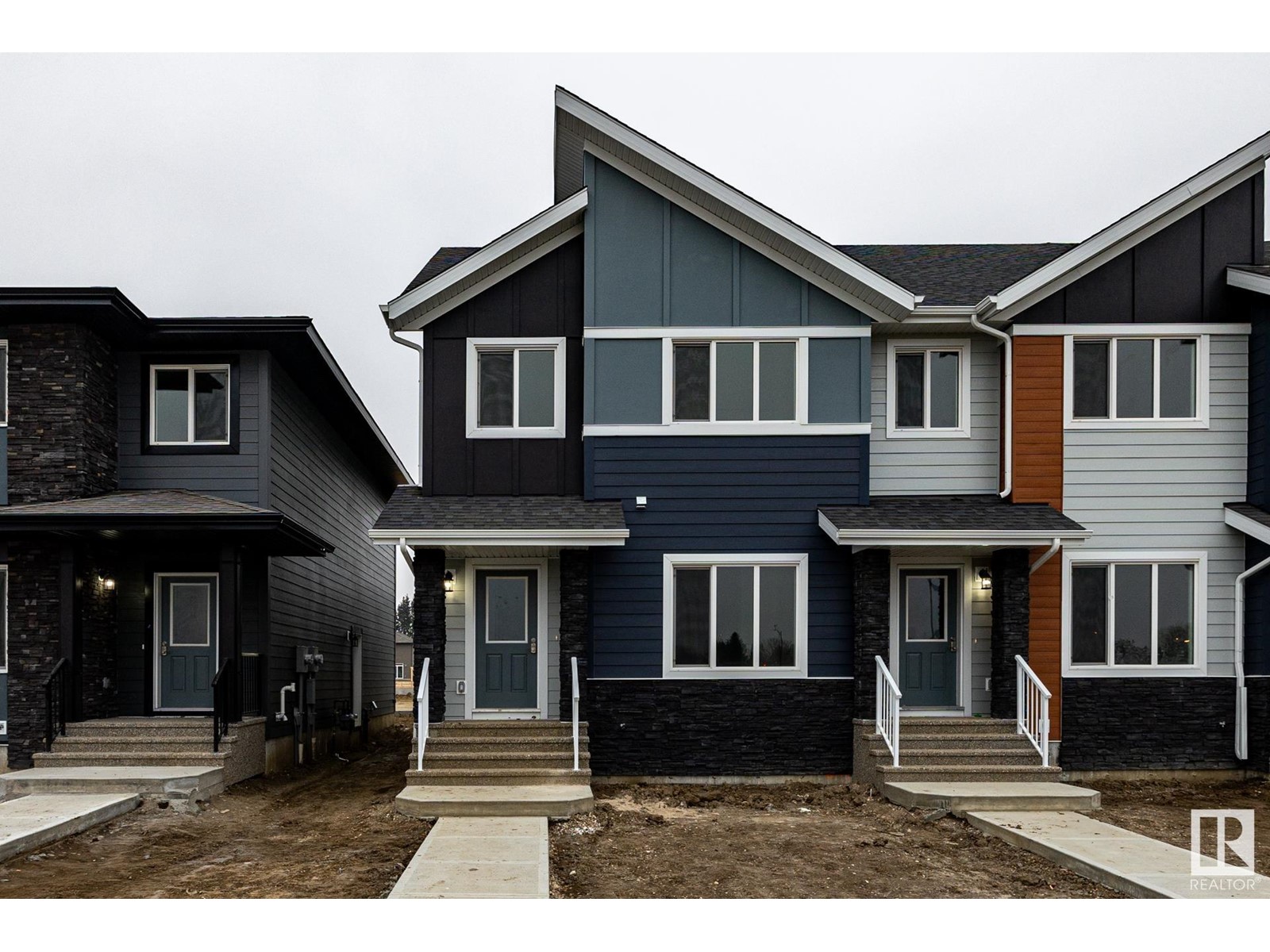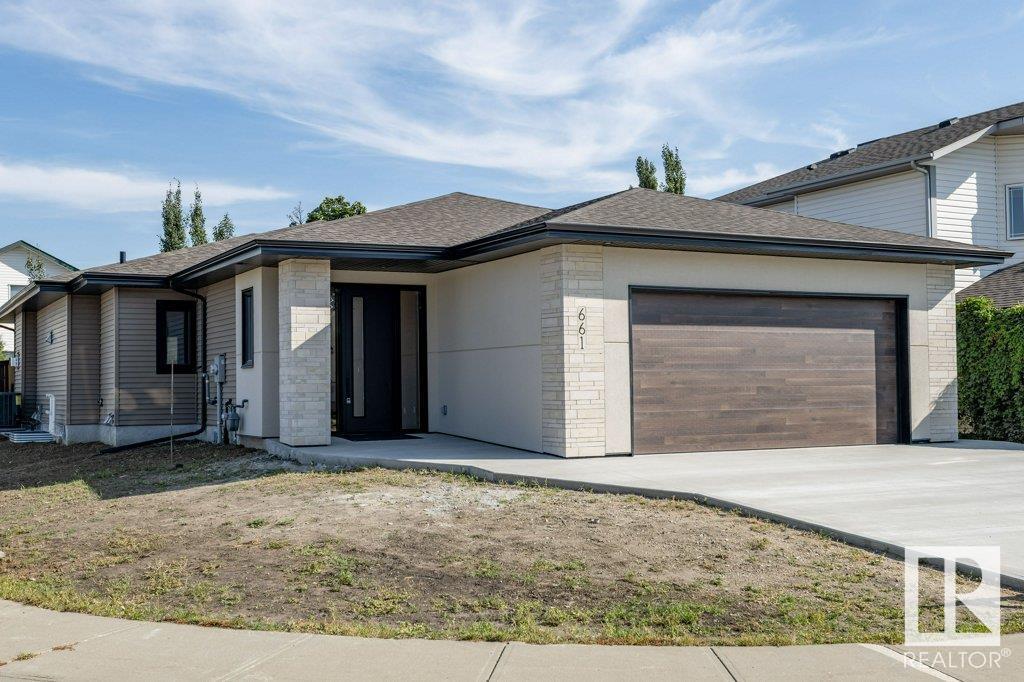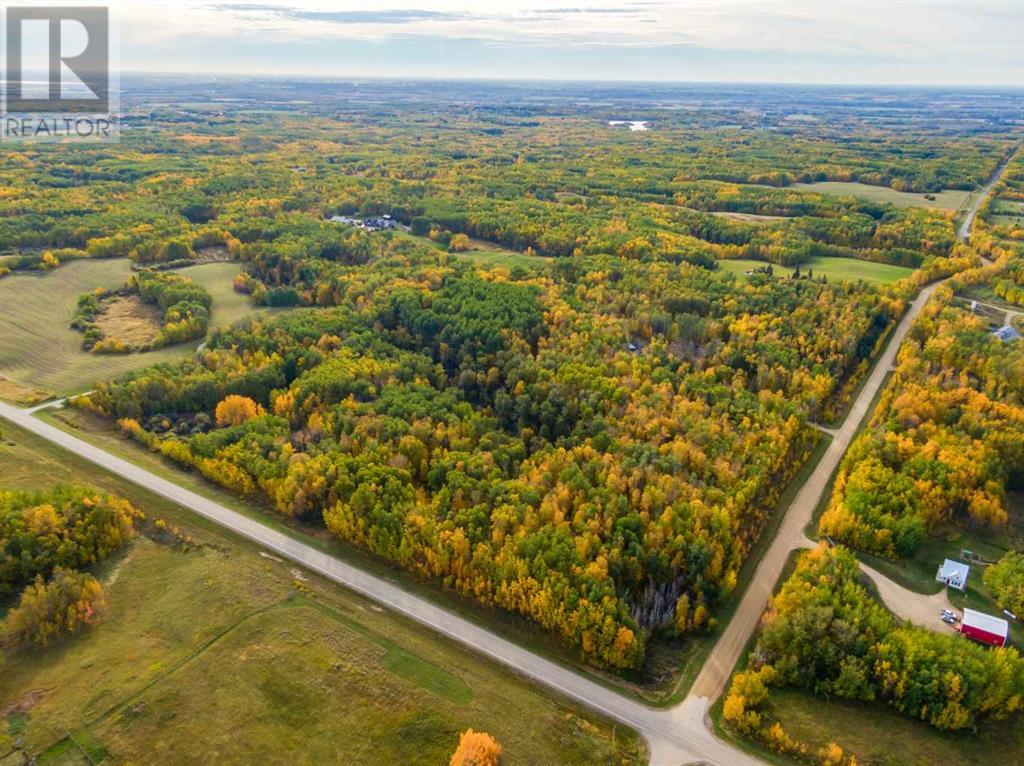176 Cove Crescent
Chestermere, Alberta
Did somebody say WALK OUT BUNGALOW?? Your search for this rare and elusive home style in Chestermere is over!! This fully finished and updated bungalow located in the popular Cove neighbourhood is big, bright and beautiful. It’s love at first sight with immaculate landscaping and a welcoming covered front porch. As you step into the spacious front entrance you’ll notice the vaulted ceilings and overall feeling of openness. A designated home office is located just beside the front door with double doors allowing for optimal privacy. Stepping into the open concept great room offers the real wow factor with vaulted ceilings, tons of windows, modern kitchen and luxury vinyl plank flooring throughout. The stylish gas fireplace that is surrounded by large windows is the perfect anchor to this cozy room. An updated gourmet kitchen complete with popular 2 tone cabinetry, a large counter height island with seating, quartz counters, gleaming stainless steel appliances and an eye-catching backsplash will satisfy even the most discerning of chefs. You’ll enjoy direct access from the dining area to the newer upper deck with frosted glass railings for easy grilling and outdoor dining and retractable awning with a Phantom Screen . The luxurious primary retreat is the ideal place to rest, relax and rejuvenate. The custom built in wall unit is as attractive as it is practical and even includes a gas fireplace for the ultimate indulgence. A spa inspired 4 pc ensuite includes a massive walk in shower and his and hers sinks. The second bedroom on this level would be ideal as a child’s bedroom, guest room or hobby room. It is conveniently located next to the main bath that also functions as a guest bath. A laundry room located next to the garage entrance rounds out this level. But there’s still more home to love! With 2 bedrooms and a full bath the fully finished walk out bungalow provides the ideal retreat space for your teenagers, guests or other family members to enjoy. And what a p lace to entertain! The recreation area is huge and is flooded with natural light and features in floor heating. A gas fireplace plus a huge wet bar with wine fridge and beverage fridge , sink, tons of cupboard and counter space r makes this the perfect place to hang out with family and friends. Cork flooring throughout is both comfortable and practical. Step out onto the cement patio and enjoy the beautifully landscaped backyard with underground sprinklers that backs onto a green space as well as a pathway leading to Chestermere Lake where you’ll find picturesque walking paths, an off leash dog park, pickle ball court, playground and beach. You are going to love living here!-- (id:50955)
RE/MAX Key
211 1st Avenue
Torrington, Alberta
If you are looking for quite rural place to live or retire, look no further! This property is located in the hamlet of Torrington which features the World Famous Gopher Hole Museum. Enjoy fishing, kayaking, paddle boarding, a family picnic and camping at Keiver's Lake which is just 10 minutes south of Torrington. The main floor features a primary bedroom with a 2 piece ensuite, 2nd bedroom, a space used as a den but can be converted back into a 3rd bedroom if desired, living room, dinning room, kitchen, 4 piece bathroom and main floor laundry. The concrete fully finished basement has a large family room, games room, storage room and workshop. There is a separate entrance into the basement from the attached shed. Enjoy your morning coffee sitting on the side porch with beautiful mountain views. This fully landscaped yard is mostly fenced with back alley access room to build a detached garage and RV parking. Upgrades to the home include: New Siding and PVC windows in 1996, Tin Roof 2000, Hot Water tank 2014. Don't miss out on this well kept property, book your showing today!!! (id:50955)
Royal LePage Benchmark
220 Salisbury Wy
Sherwood Park, Alberta
Enjoy a connected and effortless lifestyle in Salisbury Village! Trails, walkways, parks, nearby schools and easy access to restaurants is everything you need. This 'Dover' single family home offers the perfect blend of comfort and style. Spanning approx. 1676 SQFT, this home offers a thoughtfully designed layout and modern features. As you step inside, you'll be greeted by an inviting main floor that integrates the living, dining, and kitchen areas + a den. Abundant natural light flowing through large windows creating a warm atmosphere for daily living and entertaining. Upstairs, you'll find a flex space & 3 spacious bedrooms that provide comfortable retreats for the entire family. The primary bedroom is a true oasis, complete with an en-suite bathroom for added convenience. There is also a side entrance which adds more possibilities. HOME IS NOW COMPLETE!! (id:50955)
Century 21 All Stars Realty Ltd
4806 48 Avenue
Forestburg, Alberta
What a great property, all you have to do is pack. Full duplex that has 2 bedrooms, 2 bathrooms, a great sized living room and kitchen on each side. Downstairs you will find a nice sized laundry room with plenty of storage. The home has been taken down to the studs and been totally rebuilt and renovated. There is a brand new furnace, hot water and a great deck for entertaining. Located close to downtown, this is a perfect revenue property. You can live in one side and rent the other side. The possibilities are endless. (id:50955)
Coldwell Banker Ontrack Realty
218 Salisbury Wy
Sherwood Park, Alberta
Enjoy a connected and effortless lifestyle in Salisbury Village! Trails, walkways, parks, nearby schools and easy access to restaurants is everything you need. This exquisite 'Deacon' end unit home offers the perfect blend of comfort and style. Spanning approx. 1677 SQFT, this home offers a thoughtfully designed layout and modern features. As you step inside, you'll be greeted by an inviting open concept main floor that seamlessly integrates the living, dining, and kitchen areas. Abundant natural light flowing through large windows highlights the elegant laminate and vinyl flooring, creating a warm atmosphere for daily living and entertaining. Upstairs, you'll find a bonus room + 3 spacious bedrooms that provide comfortable retreats for the entire family. The primary bedroom is a true oasis, complete with an en-suite bathroom for added convenience. **PLEASE NOTE** PICTURES ARE OF ACTUAL HOME. HOME IS COMPLETE! (id:50955)
Century 21 All Stars Realty Ltd
661 Meadowview Cr
Sherwood Park, Alberta
Welcome to your Custom Dream Home! This stunning Executive Bungalow seamlessly blends luxury and comfort nestled in the prestigious community of Clarkdale Meadows. This spacious Bungalow boasts elegant architectural details and modern amenities. As you are greeted by a grand foyer that leads into an open-concept living space, featuring A/C, high ceilings, large black vinyl windows that flood the area with natural light. The gourmet chefs kitchen equipped with top-of-the-line appliances, superior cabinets and marble counter tops throughout including a separate spice kitchen. Luxury master suite with spa-like ensuite and 2 spacious WIC. Laundry room c/w sink and pocket office also on main. Separate entrance to basement offering 2 large bedrooms, full bathroom, laundry, family room and storage. Add cabinets and you have a full 2nd suite. Included an elevator shaft for future electric elevator, 3 Car garage with drain, gas heater & hot and cold taps. Parks, Schools & Amenities minutes away. Welcome Home!! (id:50955)
Nucasa Realty Group Ltd
40303 Range Road 222
Rural Lacombe County, Alberta
Nestled on 12 pristine acres in Pelican Narrows, this enchanting property is a haven for nature enthusiasts and birdwatchers alike. Surrounded by the serene beauty of Buffalo Lake, the beautifully landscaped grounds invite you to embrace the great outdoors. Explore walking trails, unwind by your private pond, or enjoy alfresco dining on the sun-drenched decks.Immaculately maintained, this home invites you in with a rustic blend of stone and wood. The heartwarming chef’s kitchen and farm-style dining area create a cozy atmosphere perfect for gathering with family and friends. The spacious great room, featuring a stunning vaulted ceiling and a floor-to-ceiling stone fireplace, offers breathtaking lake views from the balcony, ideal for entertaining or simply soaking in the natural beauty.With two generous bedrooms, a sleeping loft, and a den, there’s ample space for relaxation. Two well-appointed bathrooms and a bright laundry and mudroom area make daily life a breeze. The property also boasts an oversized attached two-car garage and a 30 x 30 detached heated garage which doubles as a shop and storage for all your outdoor gear and hobbies. Above the detached garage, a charming guest suite with its own sunset deck awaits, providing a perfect retreat for visitors. Whether you’re seeking a personal sanctuary or a year round holiday getaway, this exceptional acreage offers endless opportunities to connect with nature and create cherished memories. Come experience the tranquility and beauty that await you! (id:50955)
Sotheby's International Realty Canada
513 Whispering Greens Avenue
Vulcan, Alberta
Great opportunity to own a lot in a HOA community on a beautiful 18 hole golf course! Ready for you to build your dream home this lot would be ideal as it has stunning mountain views. HOA fee applies once you have built or moved in and this will allow you more time to play golf while your lawn gets mowed. Snow removal is covered with the HOA fee which is ideal if you want to head south for warmer days! No building commitments here. Come to Vulcan and see the many amenities it has to offer from 24 hour emergency hospital, New swimming pool coming in 2021, near by lakes, camping, shopping and various other services all make up this friendly rural community. (id:50955)
Prairie Management & Realty Inc.
Royal LePage Benchmark
564 Harrison Court
Crossfield, Alberta
Looking for a FULLY FINISHED, MOVE IN READY, 1,400 sq ft BUNGALOW with a TRIPLE CAR GARAGE? This just may be the one. Situated on a quiet cul de sac, its great curb appeal welcomes you home. Savor early mornings or warm evenings relaxing on your covered front porch. The front entry is bright and spacious. To the left is a flex room with lots of natural light that is perfect for an office, library, bedroom or formal dining room. To the right is a half bathroom for guests followed by a laundry room that accesses either the walk-through pantry or attached garage. This area can easily be closed off from guests. Continue in from the entrance into the lovely open concept kitchen, dining and living room area; all with beautiful hardwood flooring. The kitchen features wood cabinetry, granite counter tops, stainless steel appliances, a walk-through pantry, a sit-up-to island, a skylight and a toe-kick outlet for the roughed-in vacuflow. Step outside from the dining area into your 3 season, screened-in sunroom (valued at $25,000). Imagine your own personal sanctuary where you can enjoy the outdoors and fresh air in comfort and style. The deck continues out to the barbeque area. Back inside, the master bedroom is its own retreat. It boasts plenty of space, a walk-in closet and a 5 pc ensuite. The vanity is complete with two sinks. Down the stairs to the lower level is a wonderfully large family room with gas fireplace, another full bathroom, two good-sized bedrooms and plenty of storage. This space presents a host of possibilities for use to align with your lifestyle; family, entertainment, exercise, crafts and hobbies, etc. This home is ideal for main floor living or spread out and enjoy the whole space. The triple car garage is completely finished and there is plenty of yard to enjoy. Close to shopping, parks, schools and everything that Crossfield has to offer. The cities of Airdrie and Calgary are a short drive away. Call today to set up an appointment to view. (id:50955)
RE/MAX Aca Realty
9 Lanterman Close
Red Deer, Alberta
Great move in ready home in a FANTASTIC NEIGHBOURHOOD!This lovely two storey home has great curb appeal on a nice quiet close.A sweet front porch welcomes you into the front entrance with a large coat closet and a handy storage bench. The Main floor has a wonderful, unique MOSTLY open concept layout. The living room is spacious and anchored by a gas fireplace. There is a pony wall between the living room and kitchen which features extra storage. The large kitchen is well designed with ample counter and cupboard space, a large island with a raised eating bar and a LARGE eating area with big windows and access to the deck via the garden door. There is a handy 2 piece bath, MAIN FLOOR LAUNDRY and access to the garage. The pretty OPEN STAIRWELL leads to the second floor. There is a LARGE master bedroom with 4 piece ensuite and a walk in closet. There is a FULL 4 piece bath, another bedroom and an office with built-in shelves that could easily be converted into another bedroom. The basement is beautifully laid out. There is a third bedroom, a HUGE FAMILY room with a corner fireplace, a 4th bathroom and additional storage.The garage is oversized and has room for extra projects and storage as well as 2 full sized vehicles.The yard is fully landscaped and fenced and with mature trees and shrubs offers privacy. The sunny south facing deck is the perfect place to enjoy a morning coffee. Shingles replaces 2024, Furnace motor 2022, appliances in 2018. The home has been recently painted, carpets cleaned and a top to bottom professional cleaning! Quick possession is available. Located in lovely mature Lonsdale, making a move has never been so easy! (id:50955)
Royal LePage Network Realty Corp.
54129 Range Road 280
Rural Parkland County, Alberta
Surrounded by the tranquility of nature, this parcel of land radiates a peaceful calm that words can’t fully capture. Nearly forty acres of lush forest and untouched wilderness create a sanctuary where you can build the dream home you’ve always imagined. The building pocket has already been cleared and is ready for construction, with convenient access via a professionally laid wrap-around driveway. The flat, graded site provides the perfect foundation for your private oasis. Now is the perfect time to invest. Nestled next to the prestigious Paradise Hills, this is truly a one-of-a-kind acreage. (id:50955)
Sotheby's International Realty Canada
43 North Bridges Garden
Langdon, Alberta
OVER 3000 SQFT, 4 BEDS, 3.5 BATHS, 3 CAR OVERSIZED GARAGE, DECK, BALCONY - BASEMENT SEPARATE ENTRY - ELEGANT MODERN DESIGN WITH EXTENSIVE UPGRADES AND OPEN TO ABOVE SPACES - Welcome to your brand new home with a 3 CAR GARAGE that leads into a MUDROOM and flex room that can be used as an ADDITIONAL BEDROOM. The stairs are a focal point in the design and add a modern look. The great room with TILE FACED FIREPLACE that warms the space and large windows that bring in a lot of natural light extends into a chef inspired kitchen. This kitchen is complete with STAINLESS STEEL APPLIANCES (as per builder specifications) and a BUTLER PANTRY adds convenience. This floor is complete with DECK and BACKYARD ACCESS. The upper level has 4 BEDS, 3 BATHS, LAUNDRY AND A BONUS SPACE. The primary 5pc ensuite has a large walk in closet, SOAK TUB AND DOUBLE VANITY. Also 2 beds are in a Jack and Jill set up and the last bedroom has a walk in closet. This home is in a solid location with shops, schools and the lake close by. The images, interior and exterior, shown are from two similar homes by the same builder. Home will be built as per plans in the supplements. BASEMENT WILL BE UNFINISHED but the BUILDER CAN FINISH AS PER PLANS FOR AN ADDITIONAL COST - ILLEGAL/LEGAL SUITE (subject to city approval). - Video is from a similar property - Landscaping will be done. (id:50955)
Real Broker












