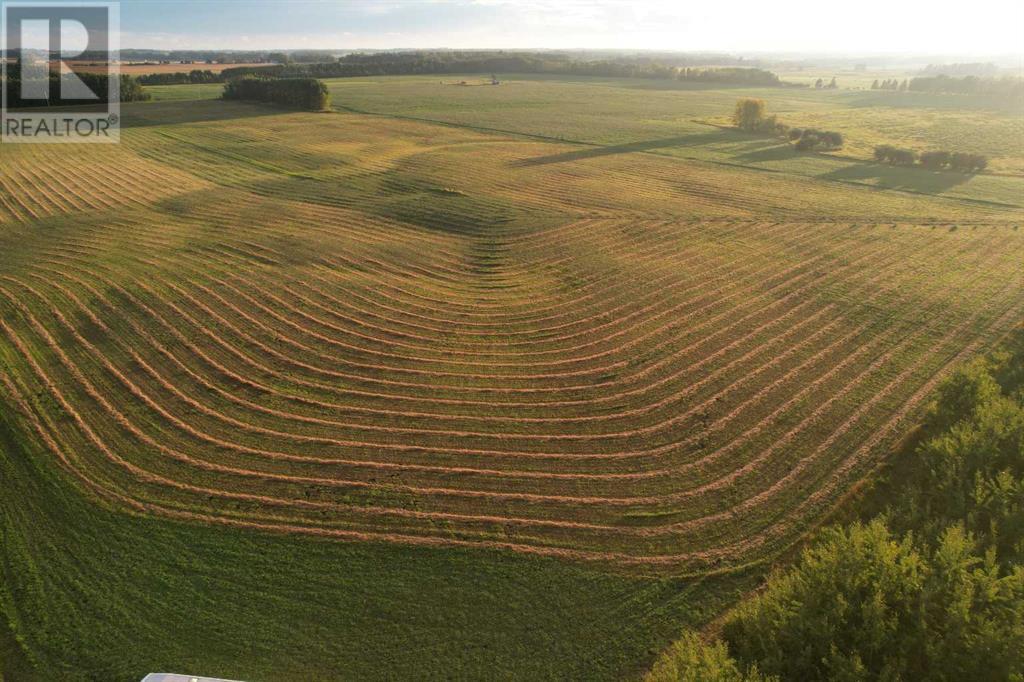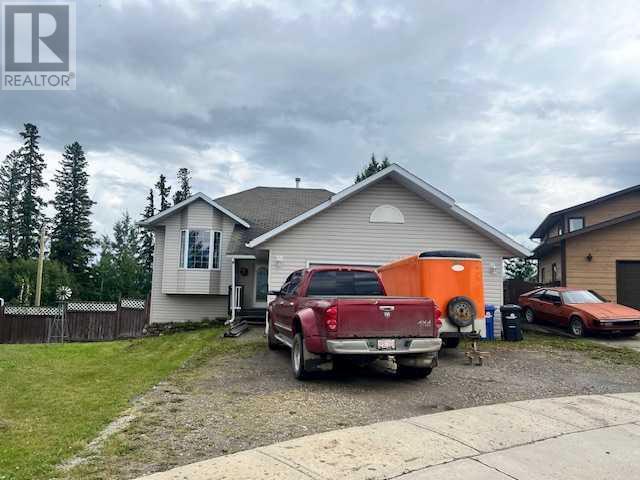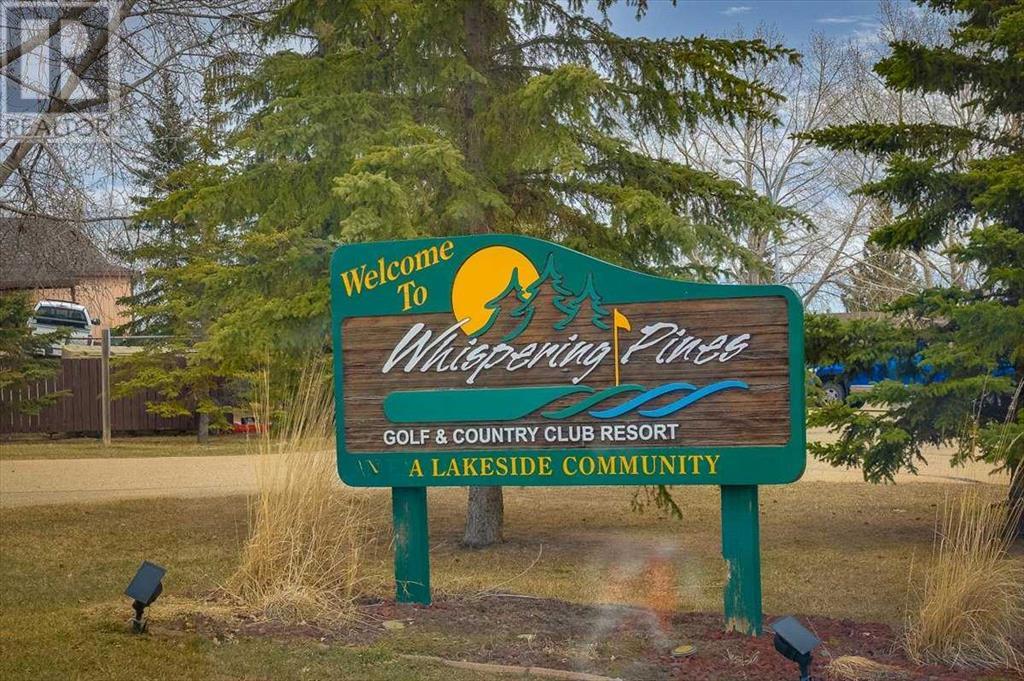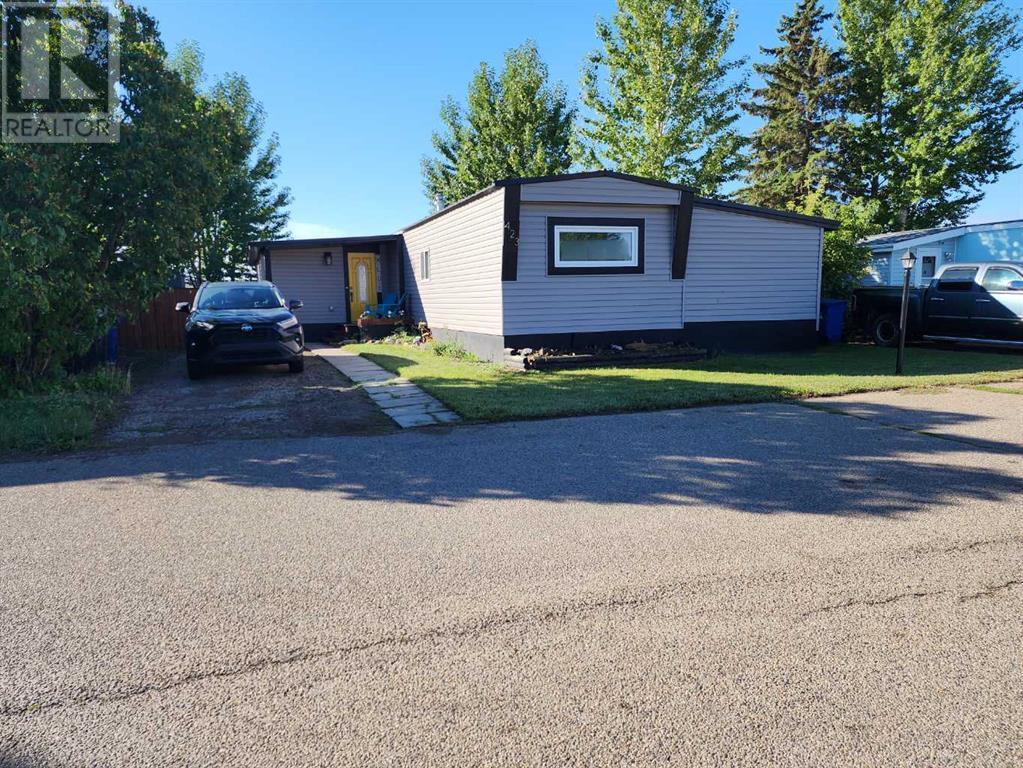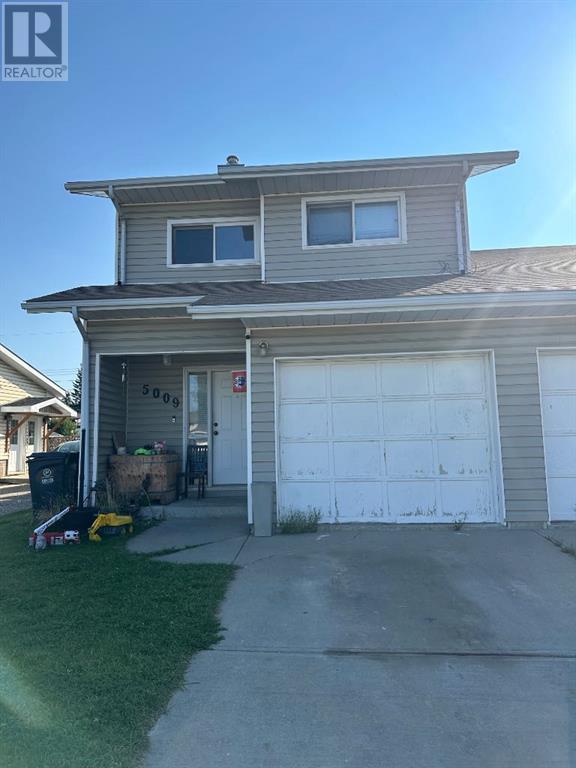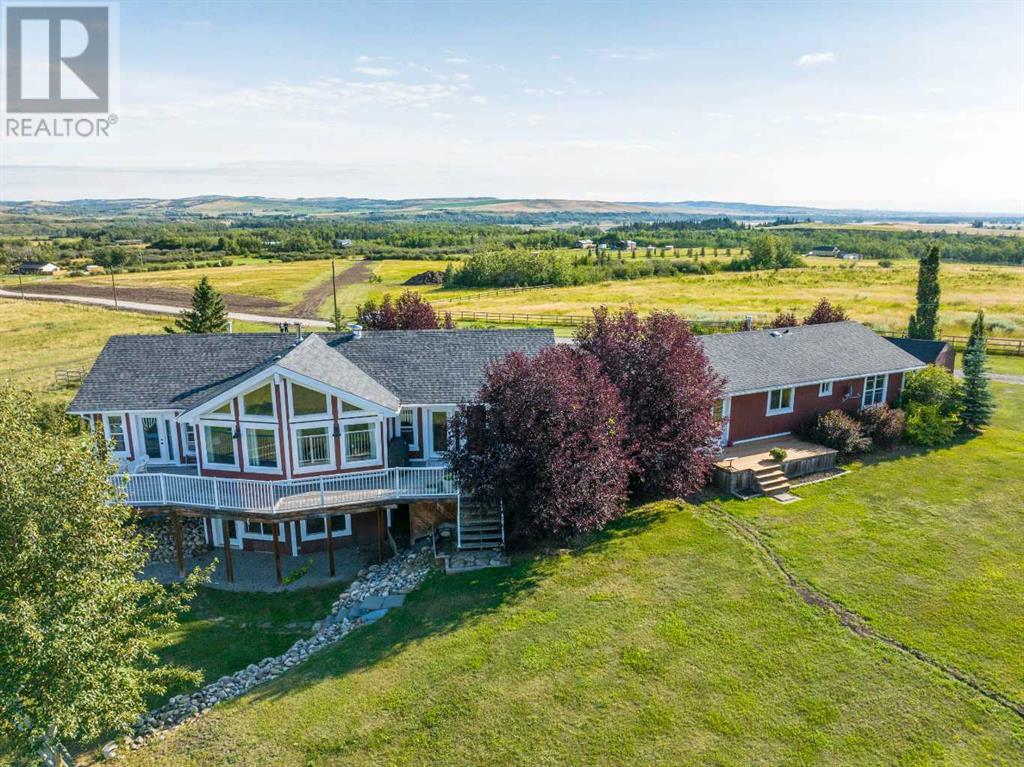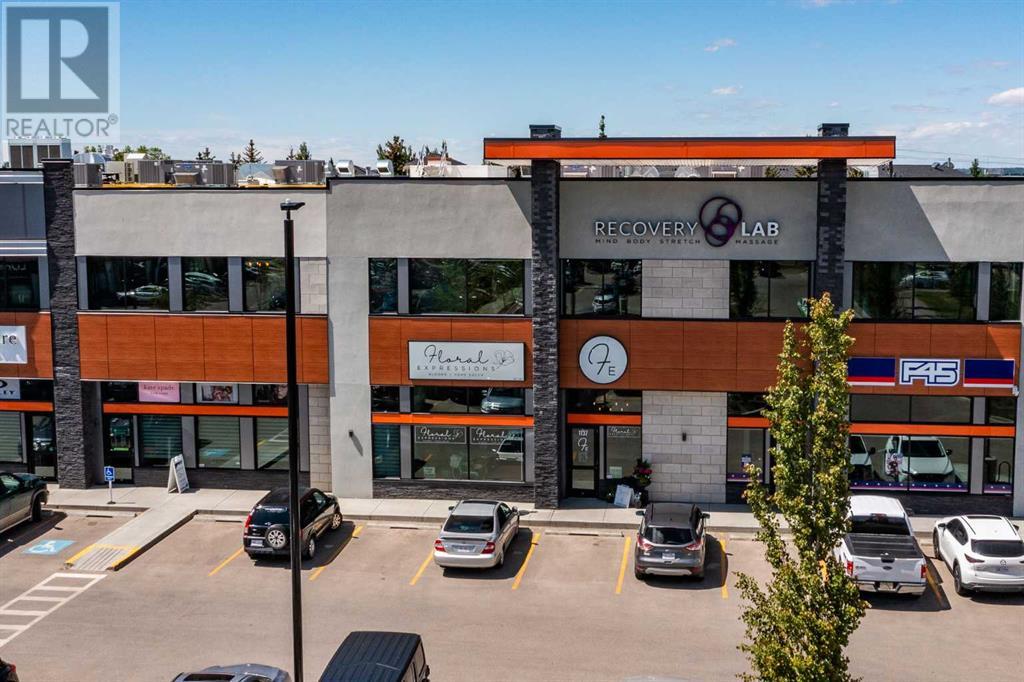On Wall Street Road
Condor, Alberta
**Dream Acreage Opportunity in Clearwater County** Unlock the full potential of rural living with this 5.07-acre property situated in the serene landscapes of Clearwater County. Located just a stone's throw south of Highway 11 on the fully paved Wall Street Road. Mature trees border the North and East boundaries of the property and power has been recently installed. Zoned CRA Country Residential Acreage (please reference County zoning requirements) and yielding 15 to 20 round hay bales, the property not only offers a slice of agricultural heaven but also features several areas to build your dream home while enjoying beautiful views to the west! This great location is a brief drive west of Eckville and offers an easy commute to the bustling areas of Rocky Mountain House, Sylvan Lake and Red Deer. Start your journey today and embrace the exceptional lifestyle that awaits in Clearwater County. (id:50955)
Coldwell Banker Ontrack Realty
11231 Leonard Street
Grande Cache, Alberta
Come take a look at this property located in our sought after phase 4 location. This fully developed and landscaped 5 Bedroom & 3 Bathroom home is looking for a new family to call it theirs. The open concept floor plan allows for an abundance of natural light throughout and neutral colours allow for the space to open up for a grand feel. On the main level, you will find, living room and kitchen- equipped with peninsula and lots of cupboard space. Off the kitchen is a Door leading to the back deck to take advantages of the views. Also on this floor you will find the Primary bedroom + ensuite, and 2 additional bedrooms. The basement is fully developed with a large bedroom, office, bathroom and laundry. Plus a huge Rec Room for you to enjoy . This home is a walk out so no need to go upstairs to get ot your back yard. You can enjoy the views from all levels. Come take a look and make this property your home. (id:50955)
Maxwell Grande Realty
15 Memorial Parkway
Rural Red Deer County, Alberta
Welcome to the Priya F model by Bedrock Homes, a stunning two-story residence in the growing community of Liberty Landing. This 3-bedroom, 2.5-bath home offers an open-concept floorplan with high ceilings, Luxury Vinyl Plank flooring, and a 50" electric fireplace. Located on a walk-out lot, it features an undeveloped basement with a 9' ceiling height. The kitchen is conveniently accessible from the double attached garage via a mudroom and pantry, while the large mudroom includes a built-in bench for extra storage. Upstairs, the primary ensuite boasts a spa-like retreat with a tiled shower, soaker tub, and direct access to the laundry room. Luxurious quartz countertops with a waterfall edge complete the island, adding a touch of elegance throughout the home. Photos are representative. $5000 realtor bonus offered by Bedrock Homes. Bonus can also be assigned to the purchaser towards add-ons. Agent bonus is limited and may be withdrawn without prior notice, contact seller for details. (id:50955)
Bode Platform Inc.
A & B, 380024 Range Road 4-4a
Condor, Alberta
Immaculate presentation! 138.9 acres of pristine living with 2 residences, massive heated shop, second heated workshop and modern bilevel in excellent condition. Home is 1288 square feet with 2 bedrooms up, 2 down and 2 baths. Stucco exterior with tin roof and 14 x 28 covered deck. Workshop is 22 x 32 with painted plywood lining and heated with gas overhead and woodstove... currently used mostly for woodworking hobby and garage. Big shop is 40 x 80, tin lined with radiant heater and 14x14 overhead door. Both outbuildings have full concrete floors. Dugout on north side of shops could be stocked with fish. Fenced garden spot and stunning, exceptionally well cared for grounds will impress. Shop area is set up for campers to surround and plug in. Cenovus Energy has surface lease currently being reclaimed. Owners received lease payment in '23 but are not sure they will get one for '24 (sold with NO lease revenue guarantee). There are approximately 60 cultivated acres currently rented to a neighbor with a fair trade rent propostion already claimed in '24 (selling with no land rent split for this year). Property is located not far from world class trout fishing, ample hunting opportunities and lots of potential. This property shows well and has been well cared for over the past 18 years. Mobile Home Tenant pays $1050/month plus utilities. She has been there 3 years and wants to stay. Excellent tenant. Mobile home is believed to be. 1977 "Olympic" by Pyramid Homes 14x68 2 bed 2 bath with 9x16 addition in good condition. Serial #4915-S, CSA #307042, Model #077-2. (id:50955)
Century 21 Advantage
A & B, 380024 Range Road 4-4a
Rural Clearwater County, Alberta
Immaculate presentation! 138.9 acres of pristine living with 2 residences, massive heated shop, second heated workshop and modern bilevel in excellent condition. Home is 1288 square feet with 2 bedrooms up, 2 down and 2 baths. Stucco exterior with tin roof and 14 x 28 covered deck. Workshop is 22 x 32 with painted plywood lining and heated with gas overhead and woodstove... currently used mostly for woodworking hobby and garage. Big shop is 40 x 80, tin lined with radiant heater and 14x14 overhead door. Both outbuildings have full concrete floors. Dugout on north side of shops could be stocked with fish. Fenced garden spot and stunning, exceptionally well cared for grounds will impress. Shop area is set up for campers to surround and plug in. Cenovus Energy has surface lease currently being reclaimed. Owners received lease payment in '23 but are not sure they will get one for '24 (sold with NO lease revenue guarantee). There are approximately 60 cultivated acres currently rented to a neighbor with a fair trade rent propostion already claimed in '24 (selling with no land rent split for this year). Property is located not far from world class trout fishing, ample hunting opportunities and lots of potential. This property shows well and has been well cared for over the past 18 years. Mobile Home Tenant pays $1050/month plus utilities. She has been there 3 years and wants to stay. Excellent tenant. Mobile home is believed to be. 1977 "Olympic" by Pyramid Homes 14x68 2 bed 2 bath with 9x16 addition in good condition. Serial #4915-S, CSA #307042, Model #077-2. (id:50955)
Century 21 Advantage
6 Mullen Co
Leduc, Alberta
Welcome to Meadowview Park nestled in a quiet, tree lined, mature area of Leduc. If you're looking for a large yard, this one's for you! Sitting on one of the larger lots in the community, this big bungalow has 5 beds and 3 full baths with a cul-de-sac location just perfect for families. If it's space in or outdoors your looking for, look no further. Laminate floor throughout, generous eat in kitchen with island, new appliances, granite counter tops. Light flows through windows galore on the main floor including sweet bay window in the living room. Enjoy your front veranda in the evenings or cozy up to the fantastic fireplace in the winter. Master suite with jacuzzi tub. Huge, fully finished family room, 2 additional bedrooms and a multitude of storage on the lower level. Oversized double attached garage, fully fenced massive yard with deck and gazebo perfect for pets, kids and entertaining. The possibilities are endless here. Now's your chance to have the space you need for a price you want! (id:50955)
Homes & Gardens Real Estate Limited
32 Linden Place
Rural Red Deer County, Alberta
Welcome to the Julia by Bedrock Homes, where modern design meets functional living. This exquisite home offers an open concept layout with ample space, seamlessly connecting the double car garage to the heart of the home – the kitchen. Unload groceries effortlessly through the mudroom and pantry, and oversee the entire main floor from the central island. The L-shaped kitchen layout maximizes efficiency, while the great room and dining area create an inviting atmosphere for gatherings. Upstairs, discover secondary rooms with a full bathroom and a central bonus room offering added seclusion. The large primary bedroom awaits at the front of the house, complete with an ensuite and generously sized walk-in closet. No more hauling laundry up and down stairs – the second floor laundry room adds practicality and convenience to your daily routine. Experience modern living at its finest with the Julia by Bedrock Homes. *Photos are representative* (id:50955)
Bode Platform Inc.
5116 50 Avenue
Sylvan Lake, Alberta
Prime development property jus a few blocks to the Lake and Downtown. This 100' x 126' (11,450 Sq Ft)property is zoned Water Front Direct Control and would be perfect for 4 Townhouse units, a fourplex or an apartment building. There is a 1930s era 2 story home with no water or sewer with little or no value and 3 outbuildings. There may be some salvage potential of the hardwood floors, windows and siding. (id:50955)
RE/MAX Real Estate Central Alberta - Sylvan Lake
3723 50 Street
Red Deer, Alberta
LEGALLY SUITED Affordable Revenue Property with newly renovated main floor! This property sits on 3) - 25' Lots and is 75' Wide by 120' Long! 2 Bedroom Main Floor Suite, 1 Bedroom Basement Suite, Plus a Double Detached Garage which is heated, fully finished(24'x26'). Newer Furnace in 2015, HWT in 2015. Main Floor Reno in 2024. The perfect Rental Property to add to your portfolio or live up and have a basement tenant! (id:50955)
Realty Executives Alberta Elite
5012, 25054 South Pine Lake Road
Rural Red Deer County, Alberta
Get ready to build your dream cabin, with no building timelines, with a front walkout or park your RV on this lot with west backyard exposure & BACKING ONTO THE GOLF COURSE. Situated in the Whispering Pines Golf & Country Club Resort, this 175 acre gated community is nestled along picturesque Pine Lake, just 30 minutes east of Red Deer. Whether it's golfing, swimming, skating on the lake or simply enjoying the scenic beauty, this resort style living is sure to impress with access to it's marina, sports courts, laundry facilities and more. The club house has an indoor pool, hot tub, restaurant, bar and laundry facilities. Affordable condo fee of $200/month. Electricity, gas, water and sewer at property line. NOTE: The lot beside is for sale as well so this is a rare opportunity to a buyer who wants a great lot and adjacent extra space for sheds, parking etc. (id:50955)
RE/MAX Real Estate (Mountain View)
2026 Windbury Crescent Sw
Airdrie, Alberta
This almost new home is absolutely fantastic! With a sunny west backyard backing green space, a walkout basement, and gorgeous design choices, it offers a great blend of indoor and outdoor living. The fact that it's less than a year old and comes with a builder warranty is a big plus, and the fully landscaped yard and fence make it move-in ready! Your kids and pets will have a nicely fenced yard with lush lawn the day you move in. Enjoy the sunny days and beautiful sunsets! The interior features, such as upgraded aesthetic finishes (white kitchen, upgraded light fixtures, gorgeous flooring), a gas stove, walk-through pantry, upper laundry, gas fireplace, neutral colors, and a beautiful bath oasis-add to the appeal of the home. The location on a quiet street with easy access to Calgary is also very convenient. It's a wonderful place to call home with all the modern amenities and comforts one could ask for. I’m sure you will be thrilled to see it! Book your showing today! (id:50955)
RE/MAX House Of Real Estate
839 Lawrence Grassi Ridge
Canmore, Alberta
Located in the desirable area of Peaks of Grassi in Canmore, this beautiful detached home is the perfect retreat. It has been lovingly renovated by the owner to be a cozy haven filled with warmth, comfort and positive energy. This home boasts some amazing vaulted ceilings. The open concept living area and kitchen feels bright and spacious, with plenty of room for family get-togethers or entertaining. Enjoy your morning coffee or tea on one of the multiple decks or lovely secluded backyard while taking in the mountain views. The lower level has a spacious (illegal) fully contained one-bedroom suite with a private entrance, perfect for extended family or as a mortgage helper. There is a bright office with a separate entrance, ideal for professionals working from home or meeting clients. This home is truly one of a kind! (id:50955)
RE/MAX Cascade Realty
423, 6834 59 Avenue
Red Deer, Alberta
Welcome to this beautifully renovated 2 bedroom and 1 bathroom mobile home, offering modern comfort and style! Completely updated in 2022, this home features all-new plumbing, electrical, drywall, paint, windows, and flooring—ensuring a fresh and worry-free living experience. Additional upgrades include metal roofing, a new furnace installed in 2020 and a new hot water tank in 2022. Conveniently located near schools, parks, shopping, and GH Dawe Community Centre, this home combines convenience with contemporary living. The Lot rent is $825/month and includes water, trash removal, and access to the community clubhouse. Don’t miss your chance to own this move-in-ready gem! (id:50955)
Royal LePage Network Realty Corp.
4 Beaver Drive
Whitecourt, Alberta
This charming 1,148 sq. ft. bungalow boasts an unbeatable location directly across from Centennial Park, ensuring unobstructed views and tranquility. Built in 1970, the home features three spacious bedrooms on the main floor and two additional bedrooms in the basement, providing ample space for family or guests. With 1 bathroom on each level.While the home requires some updates and improvements, it offers a solid foundation and all the essential elements for comfortable living. The fenced backyard is perfect for outdoor activities or gardening, and the detached 24 x 22 garage provides plenty of storage or workshop space. There is a nice deck for those summer evenings. There is a back alley which provides plenty of convenience with that detached garage. There home has newer shingles in the past few years (detached heated garage needs shingles) as well in the past most of the upstairs windows have been changed out. With a little elbow grease and some creativity this home could be a real gem. This home has a great functional lay out. Enjoy close proximity to schools, parks, and various amenities, walking trails, the new St. Ann’s school, making this property an ideal choice for families or anyone looking for a vibrant peaceful lifestyle. Don't miss the opportunity to make this home your own! To complete this package, it comes with 5 appliances, air conditioning, hardwood floors in the living room. Don’t delay!!! (id:50955)
RE/MAX Advantage (Whitecourt)
107 Monterey Place Se
High River, Alberta
This brand new 2346 sq. foot, East facing two-storey home by Hopewell is under construction and offers many options. The stylish kitchen comes complete with appliances, quartz counters, built in microwave, pot lights, as well as a walk-through pantry and mudroom. This home has an upgraded floor plan to include 4 bedrooms and an entertainment room on the upper level. The spacious primary bedroom offers a 5-piece ensuite complete with dual sinks separated by a free-standing bathtub. Additional features include a gas fireplace with chimney hood fan in the inviting living room, enhanced railing with spindles on the main floor, quartz countertops in the bathrooms, and 9’ ceilings in the basement. There is also an exterior BBQ line, adding convenience for outdoor cookouts. The main floor has stylish hard flooring throughout and features a flex room perfect for an office or library. Close to walking paths, Montrose Pond, the recreation centre, parks, tennis courts and schools, this home is in an ideal location. The construction on this home has already been started, allowing you to move into your new home even sooner! Please click the multimedia tab for an interactive virtual 3D tour. (id:50955)
RE/MAX Southern Realty
5009 53 Street
Rocky Mountain House, Alberta
This nice 2 story home located close to the downtown core! This is a perfect option for someone looking for their first home or to downsize but still need room for the family. There are 3 spacious bedrooms on the top floor, 4 pc bath and complete with laundry shoot down to the basement! Kitchen/dining room and living room make up most of the main floor as well as a half bath. There is access off the living room to the fenced yard! Attached single garage if great for a smaller SUV or car or excellent storage. The basement offers laundry services and small hang out area or turn it into additional storage. Great unit at an affordable price! * FULL duplex is also available and listed under MLS number A2163866. (id:50955)
Cir Realty
153 Alder Drive
Hinton, Alberta
A very nice family home in a great valley location. The mature lot backs onto trees with no neighbors behind. This home has been very nicely upgraded including windows, doors, a main floor renovation, furnace, shingles, and new plumbing and light fixtures. The main floor offers hardwood flooring in the main living areas and features a comfortable front living room which is open to the kitchen and dining room. The primary bedroom has a 2pc ensuite and there are two more bedrooms and a full bath on this level as well. The kitchen offers very nice black stainless appliances and a large island with breakfast bar. Patio doors off the dining room lead out to the back deck and private yard. The basement has an additional bedroom and a recently updated bathroom. The large family room is unfinished and ready for your decorating choices. The lower level also boasts a massive storage area which is part of the laundry and utility room. Outside, the back yard is large and there's lawn space along with forest at the rear - a quiet and private space to enjoy being outside. There's plenty of parking on the asphalt driveway including room for an RV. (id:50955)
Royal LePage Andre Kopp & Associates
324077 Range Road 252
Rural Kneehill County, Alberta
If you are looking for privacy, a few acres of your own, (4.99) a very nicely renovated open concept home you need to come see this property. This well laid out 4 level split has a very large open concept kitchen (huge island), dining room and living room on main level. Go up to the next level you will find 2 good sized bedrooms, a large primary with walk in closet and a 3 piece en-suite. Going from main to the upper basement you have more living space including big mudroom and a very large rec room as well as the laundry. The fourth bedroom is in lower basement. This home including all levels gives over 3300 sq ft of space. The over size attached double garage will be finished to drywall placement. There is a storage shed with wood stove for lawn equipment and other misc items, if you are a gardener there is a garden which could be enlarged. If you want a few sheep or some other animals there is a very functional barn. This property has had serious renovations done since 2019 including, shingles, siding, all new triple glaze windows. Add to this the massive kitchen reno as well as to much of the rest of the home and you have a very modern home. The home was moved onto the ICF foundation in 2000, weeping tile was installed around perimeter. Septic tank replaced in 2020 and field new in 2000. Also has a well however domestic water is county supplied (municipal). This is a premium property with good access to Highway 27. (id:50955)
RE/MAX Real Estate Central Alberta
823 Lakewood Circle
Strathmore, Alberta
Welcome to the home you’ve always been waiting for —a beautiful, south-facing walk-out bungalow that perfectly captures the essence of comfort and natural beauty. Crafted with over 30+ years of experience by Scott Alan Custom Projects, this 3-bedroom, 2.5-bathroom haven is far from ordinary. Situated just steps from a walkway and serene pond in the community of Lakewood, you'll experience year-round enjoyment, whether you're kayaking or swimming in the summer or ice-skating in the winter.Once you step inside, the difference will be obvious. The grand 12-foot ceilings in the foyer and rich hardwood floors set the stage for a space that is both inviting and impressive. As you pass the den and half bath, you'll notice the 10’ ceilings throughout the main floor, giving every room a sense of openness and grandeur.The heart of the home—the fully equipped kitchen—is a chef’s delight. With beautiful Alder wood cabinets, gorgeous granite countertops, and a spacious island, it’s designed for both entertaining and everyday life. This space flows effortlessly into the dining area, making gatherings with family and friends both easy and enjoyable.Attention to detail is evident throughout the home. Admire the 12-foot coffered ceiling in the great room, the elegant 8-foot doors on the main floor, and the beautiful views of the pond from your deck. Unlike other homes, this one features Alder wood cabinets, creating a cohesive and luxurious look.With 1,662 square feet of living space on the main floor, every corner is designed for comfort and daily living. The master bedroom offers a tranquil retreat, complete with a water view and a spacious ensuite. Indulge in the deep, free-standing soaker tub, large glass shower, dual vanities, private toilet area, and a generously sized walk-in closet. This suite is everything you need for a perfect night’s rest.The lower level, with 1,342 square feet of developed space, is ideal for family or guests. Featuring 9-foot ceilings, two a dditional bedrooms, and a stylish four-piece bathroom with dual vanities. The lower level ensures privacy and convenience. The expansive 758-square-foot rec room, complete with a wet bar, provides the perfect setting for movie nights, game days, or just relaxing with loved ones. Step out to the patio for easy access to your backyard, the walkway, or the pond.Comfort is key in this home, with air-conditioning included to keep you cool during warmer months. Located just minutes from Strathmore’s amenities—shops, restaurants, schools, golf courses, green spaces, and recreational facilities—this home is ideally positioned for a lifestyle of ease and enjoyment.You’ll experience the difference with Scott Alan Custom Projects, where thoughtful design, exceptional finishes, and a commitment to quality set this home apart. Your new life in Lakewood awaits! (id:50955)
Exp Realty
144003 370 Avenue W
Rural Foothills County, Alberta
This exceptional 68.8 acre property located just minutes north of Black Diamond is a rare multi-household opportunity. Featuring breathtaking mountain views, the estate is ideal for horse lovers with its 5-acre fully fenced pasture(small section to be added) and charming 2-stall barn complete with a tack area, feed storage, and a water hydrant. The main house is a striking walk-out bungalow, designed to blend modern living with country charm. The open floor plan is accentuated by wide plank hardwood flooring, cathedral windows, and a wrap-around deck that offers panoramic views. Recently updated kitchen boasts wooden countertops and stainless steel appliances, seamlessly connecting to a spacious dining room ready to host family gatherings. The living room, framed by cathedral windows and a vaulted ceiling, features a cozy wood-burning stove that provides a warm place to gather during winter months. The main level also includes two charming bedrooms and a half bath (with accessible plumbing to add a shower). The master bedroom stands out as a tranquil retreat with patio doors leading to the deck that captures stunning mountain views, along with a lovely 3-piece bathroom featuring slate floors and a free-standing soaker tub. The walk-out lower level was fully renovated seven years ago which included a new furnace, hot water tank, plumbing, electrical work, and in-floor heating in the bathroom. This level provides additional living space including a family room, recreation area, two large bedrooms, a 4-piece bath, and laundry /storage rooms. The attached illegal suite with its own private entrance offers an ideal living arrangement for extended family. This freshly painted space features an open floor plan with a large country kitchen, dining room, and living room with easy-to-maintain laminate flooring and attractive tongue-and-groove wood ceilings. This 1,180 sq ft suite also includes two bedrooms and a 3-piece bathroom. The yard features raspberry and vegetable ga rdens and a multitude of perennial gardens. In the lower west portion of the land a grove of spruce trees offers future potential limited only by your imagination. Historically this property has sustained up to 25 heifers for six months each year with two dugouts suitable for livestock. Additional property highlights include an oversized double detached 36'x24' garage with a workshop for the handiwork enthusiast and a 30'x36' fabric quonset—an ideal space for equipment storage or project work. Loads of room for you to build your dream shop or expand the barn for those that need something more substantial. ***BE SURE TO CLICK ON VIRTUAL TOUR FEATURING DRONE VIDEO OF PROPERTY**PLEASE ABSOLUTELY NO ACCESS TO PROPERTY WITHOUT AN APPOINTMENT. (id:50955)
Century 21 Foothills Real Estate
4914 52 Street
Red Deer, Alberta
Don't miss out on this exceptional turn-key opportunity featuring a commercial building nestled in Downtown Red Deer. Situated in the bustling professional business hub, surrounded by government offices, law firms, and a state-of-the-art judicial building, this prime location benefits from high foot traffic, making it ideal for a restaurant venture. Established in 1978, the space has been home to a long-standing restaurant that has served the community for over 45 years, along with a takeout business that caters to customers via popular delivery platforms.The building itself has seen significant upgrades, including new flooring, fresh paint, a modern hot water tank, and comfortable bench seating. It offers seating capacity for approximately 100 patrons and features a spacious cooking area, making it a truly turnkey opportunity. A comprehensive list of inclusions ensures that all necessary resources for running a restaurant are provided. The current owners are also committed to facilitating a smooth transition of ownership by offering training and support to the new proprietors.Seize this fantastic opportunity to own a well-established venture in the heart of Downtown Red Deer! (id:50955)
RE/MAX Real Estate Central Alberta - Ponoka
6 Big Springs Mews Se
Airdrie, Alberta
**Discover Your New Home in the Charming Big Springs Community!**Step into this meticulously maintained bi-level gem, where pride of ownership is evident from every corner. Nestled in a tranquil cul-de-sac, this move-in ready home boasts high-end features you may not find anywhere else. As you enter, you are greeted by flawless laminate flooring that graces the living room, stairs, and lower walkout level. Modern upgrades like updated vinyl windows, LED lighting, and contemporary power outlets and switches enhance the home’s appeal.The spacious kitchen, equipped with updated appliances, is perfect for family meals and entertaining, seamlessly flowing into the comfortable living room or out to the oversized upper back deck. Upstairs, you'll find three generously sized bedrooms, including a master suite with a private 3-piece ensuite. An additional large bedroom on the lower level adds flexibility to the home’s layout.A standout feature of this bi-level is the abundance of natural light that floods the lower level through large windows. The walkout basement adds versatility, as a bright family room and flex space. The extensive laundry room downstairs is an added convenience.Enjoy winter warmth and comfort in the heated garage, with hot and cold running water and attic storage for all your needs. The outdoor space is equally inviting, featuring a well-maintained backyard patio, a charming front deck, and an apple tree among other lovely landscaping touches.This home’s location is ideal, with a park and playground right across the street and proximity to schools, shopping, and essential amenities. Plus, you’re just a short drive from CrossIron Mills, Costco, Calgary International Airport, and major routes to Calgary.With so much to offer, this exceptional property won’t stay on the market for long. Schedule your showing today and make this dream home yours! (id:50955)
Cir Realty
1137, 2827 30 Avenue
Red Deer, Alberta
Excellent opportunity to take over a well recognized business and make it your own. Established in 1982 Floral Expressions is a known entity in the city of Red Deer with a long list of loyal customers as well as a consistently growing clientele base. Located in the highly visible Notre Dame Plaza its easy to get to plus plenty of customer parking available. Business includes all inventory of flowers as well as decor, work stations, office equipment as well as delivery van. The enthusiastic staff are already trained and experienced which include both designers and drivers. The boutique style front section offers a welcoming ambience of not only floral but home decor possibilities to expand into. Large front reception area is bright with plenty of counter space, warm modern lighting and artistic elements that align with the brand. Attractive display cooler for ready made arrangements when needed right away. The spacious back section offers a consultation area ideal for any upcoming plans on graduations, weddings or funerals. Private office space for all the daily administration tasks plus a full staff washroom. The generous work area will make all your design ideas completely flourish. Individual stations perfect for creativity and expression loaded with all the tools needed. Plenty of storage space for the seasonal transitions plus commercial size wash station and small kitchen space. Take advantage of the mobile advertising with the delivery service van included. Notre Dame Plaza also draws in clients for medical, fitness, pharmacy, day care plus sports recovery all which add to the business exposure. If you're looking for a stable investment in a reputable location with next to no start up then consider this opportunity. (id:50955)
RE/MAX Real Estate Central Alberta
125 Montane Link Se
High River, Alberta
Welcome to the Cavelle by Hopewell – a brand new home to be built! This 1288 square foot, 3-bedroom home has an open-concept design that flows seamlessly, ideal for entertaining. The main floor has a stylish kitchen with quarter countertops, stainless steel appliances, and island. A convenient mudroom has access to the pantry and a 2-piece washroom, offering extra organization and storage space. Upstairs you will find the laundry, 4-piece washroom, and 3 bedrooms. The primary bedroom is spacious with a walk-in closet and 4-piece ensuite. This family home has quartz counters and undermount sinks in the washrooms, knockdown ceiling texture, and a 9’ foundation height. There is a sunny west-facing backyard and a 20’ x 21’ parking pad. Close to walking paths, Montrose Pond, the recreation centre, parks, tennis courts and schools, this home is in an ideal location. Please click the multimedia tab for an interactive virtual 3D tour and floor plans. Please note: This home is scheduled to be built in 2025, with completion at the end of 2025. Pictures and measurements are a representation of the finished product and the floor plan is for a similar model to the Cavelle. (id:50955)
RE/MAX Southern Realty

