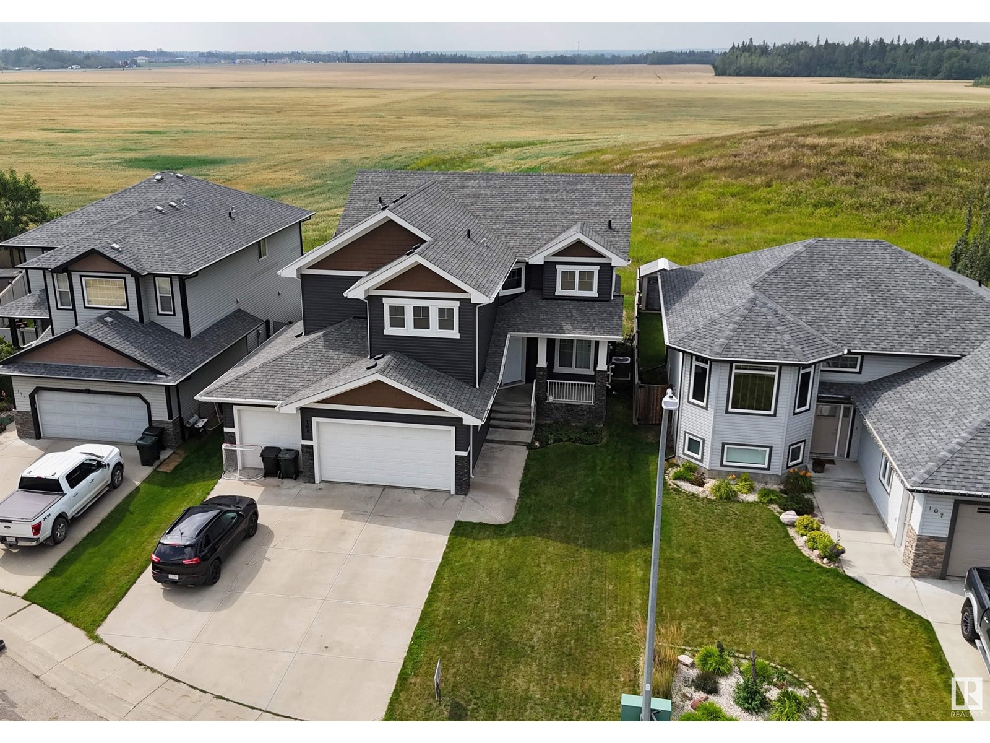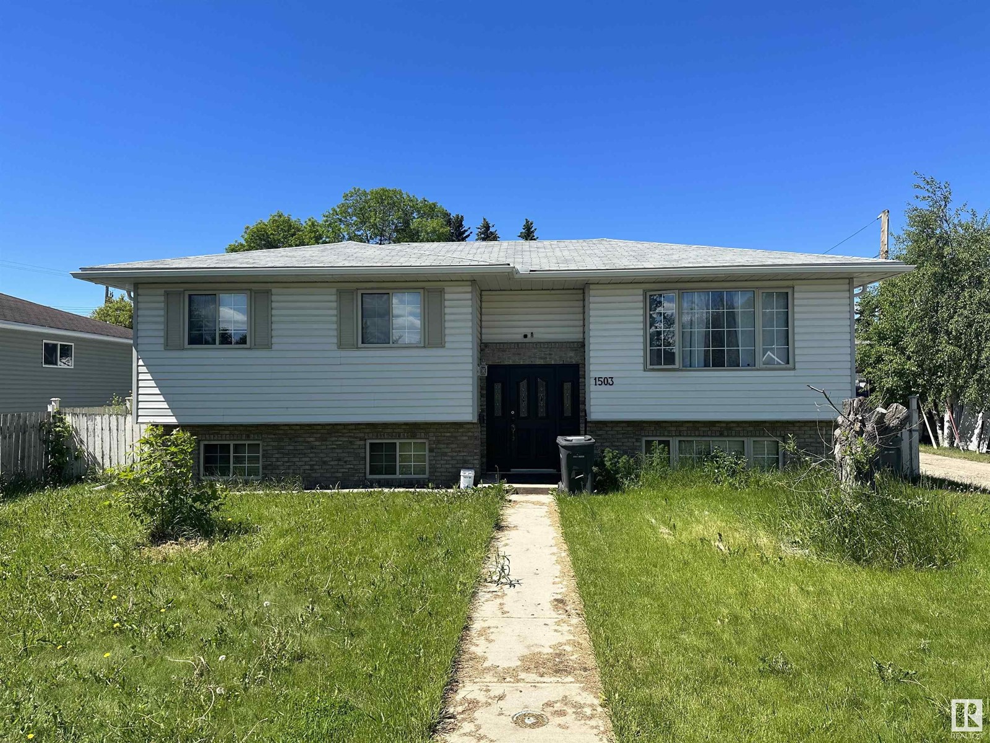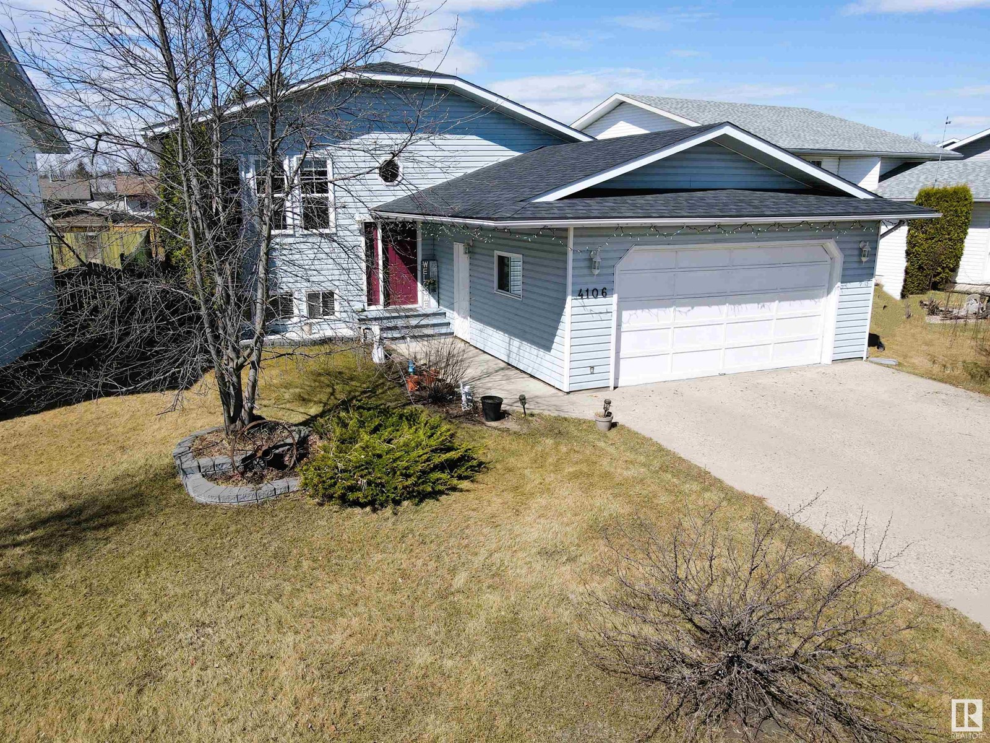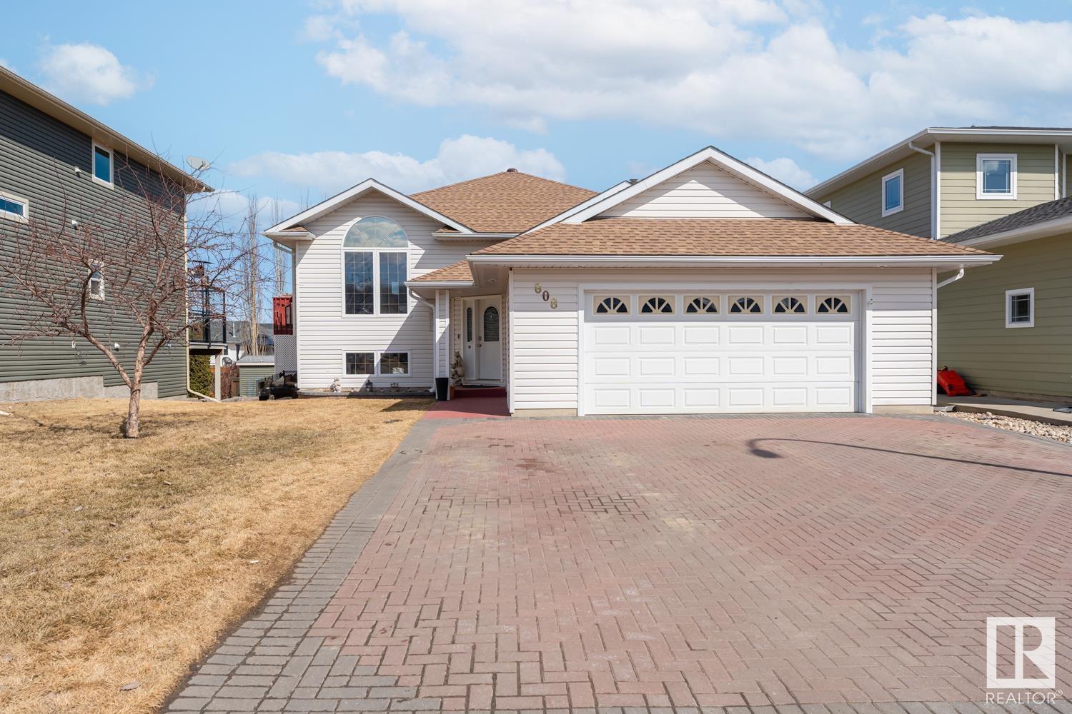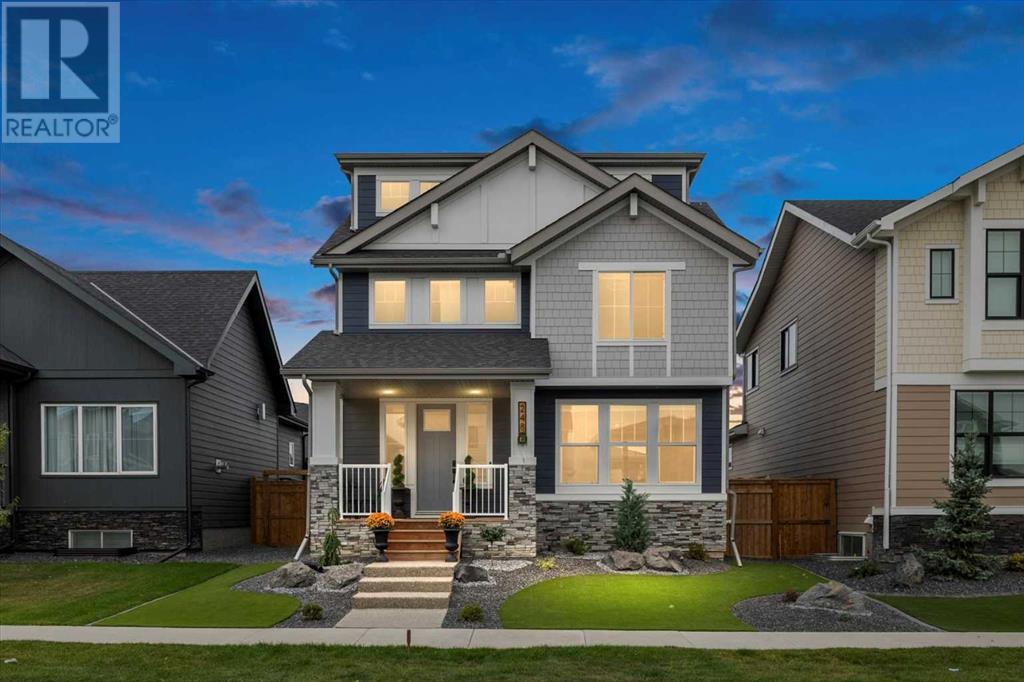#51 57b Erin Ridge Dr
St. Albert, Alberta
Welcome home to this gorgeous adult bungalow half duplex in the desirable Edgewood Estates complex! 1478 sqft on the main level and a fully finished basement! The main floor has an open concept layout with a spacious kitchen, large island, granite countertops and ample cabinets. The living/dining area has large windows bringing in an abundance of natural light, a cosy 3-sided gas fireplace and opens onto the large maintenance-free East facing deck. The primary bedroom is very spacious with walk-in closet and luxury 4pc ensuite, including a new walk-in shower. The second bedroom/office, formal dining room, 2 pc bathroom and laundry area finish off the main level. The basement has a large family room with second gas fireplace, 3rd bedroom, den, 4pc bathroom and tons of storage! The double garage has tons of storage as well. Recent upgrades include: Furnace (2021), A/C (2021), HWT(2021), blinds (2024). You don't want to miss this gem! (id:50955)
RE/MAX Elite
109 Lamplight Dr
Spruce Grove, Alberta
Welcome to your DREAM HOME! This stunning 2-storey home with TRIPLE attached garage (30Wx29L) offers luxury & nature in perfect harmony. Nestled in Legacy Park and backing onto green space, this 2,595 sq ft (+ full basement) home features 10 ceilings, central AC, large picture windows and a spacious open layout. Main: Grand 8' doors throughout, front office with 5th bedroom potential, 4-pc bathroom, living room with gas fireplace, dining area with deck access and a huge gourmet kitchen with island, gas range and walk-through pantry that conveniently leads to the mudroom just off the garage entrance. Upstairs: bonus room with vaulted ceiling, TOP FLOOR LAUNDRY w/ sink, 2 full bathrooms and 4 bedrooms including a lavish owner's suite w/ TWO walk-in closets & spa-like 5-pc ensuite. With an open field behind youll enjoy daily sunsets on the deck of your west-facing backyard. Located by the Tri Leisure Centre, parks, schools, and shopping, this home is perfect for families. Don't miss this rare opportunity! (id:50955)
Royal LePage Noralta Real Estate
5305 40 St
Cold Lake, Alberta
This well cared for Bilevel home sits on a corner lot at the top of Brady Heights in a mature, quiet neighborhood. The house features five spacious bedrooms and 2 bathrooms perfect for a growing family or hosting guests . Inside, the home boasts lots of natural light with a open concept layout from the living room right to the cozy kitchen that is complete with 4 white appliances. The laminate flooring throughout the main level , enhancing the home's overall warmth and appeal. A great finished basement adds extra room for the family to relax or entertain and large windows to add brightness. Good size laundry room with new washer and dryer plus newer hot water tank. Outside, step onto a raised deck that is ready for that patio set and BQ. Bonus is a detached double car garage which provides ample storage and space for 2 vehicles and a cement pad for extra parking. The property is ideally located near Meadow Park and the African Bike Trail, offering easy access to outdoor activities and nature. (id:50955)
Coldwell Banker Lifestyle
35 Belmont Dr
St. Albert, Alberta
Prestigious 2-story in highly sought-after Braeside! Over 3,100 sqft of living space. Bright and spacious open-concept main floor boasting a thrilling chefs kitchen with luxury quartz, high-end s/s appliances, lots of cupboards & cabinets, walk-through butlers pantry, den, half bath, dining area, family room with fully tiled fireplace wall, night-mode light and in-ceiling audio. Upstairs you'll enjoy a bonus room, large primary bedroom with ensuite, soaking tub, rainfall shower and dream walk-in closet. Two bedrooms, laundry room with cabinets and a full bath completes second floor. The basement features a gym room, wet bar and 4th bedroom. Enjoy night-mode light & theatre-ready setup in basement. Modern design of 9ft ceilings, luxury floorings, open staircase, plenty of pot lights, big windows, a massive deck and sleek stucco exterior. The double oversized detached garage is EV and heater ready. Completed Landscaping. Quiet tree-lined street, close to river valley, downtown and more. A must see! (id:50955)
Royal LePage Premier Real Estate
1005 Mony Penny Cr
Sherwood Park, Alberta
Welcome to this NEWLY RENOVATED BUNGALOW situated on a HUGE LOT in Sherwood Park! Upon entry you'll immediately be WOWED by the OPEN FLOORPLAN & AMPLE AMOUNTS of NATURAL LIGHT gracing the main level through the GORGEOUS WINDOWS! Living area is SPACIOUS & flows seamlessly to the dining & kitchen areas! Kitchen hosts NEW APPLIANCES, QUARTZ COUNTERTOPS, TONS of SOFT-CLOSE CABINETRY, & an ISLAND for ADDITIONAL STORAGE & SEATING! Down the hall you'll find the CONTEMPORARY 4PC BATH, BEAUTIFUL PRIMARY BEDROOM complete w/a 2PC ENSUITE, & 2 ADDITIONAL BEDROOMS! Retreat to the FULLY-FINISHED BASEMENT to find a LARGE RECREATION ROOM complete w/a RUSTIC FIREPLACE that's PERFECT for family nights in OR entertaining! A BDRM, DEN, UTILITY RM, STORAGE AREA, LAUNDRY, & 4PC BATH complete the lower level! The MASSIVE, FULLY-FENCED backyard is where you will find the DBL GARAGE DETACHED & MATURE TREES that provide a STUNNING VIEW! Dont miss your chance to view this ABSOLUTE GEM that is in a WONDERFUL NEIGHBORHOOD! (id:50955)
Exp Realty
4310 55 Ave
Tofield, Alberta
Looking for small town living in a family community. This home may be the one for you! This bi level has Central Air & features a spacious living room, large kitchen with oak cabinetry, dishwasher, cook top stove, and, oven. Walk out of your kitchen onto your deck which has a gas hook up for the BBQ. Enjoy the view of your spacious backyard which includes an interlaid brick patio with fire pit area. The lower level of this home is fully finished including a 3 piece bath, 2 bedrooms, as well as a storage room. Shingles, 30 year, done in 2011, fence redone in 2011, furnace, hot water tank, and AC 2018. Wi-Fi Garage door opener 2019, windows including patio door 2020. Take in all that this small town has to offer with a number of annual events such as the main street fair, western weekend, and Halloween parties at the firehall. (id:50955)
Now Real Estate Group
9327 Morinville Dr
Morinville, Alberta
End unit right across from school! Perfect for smaller families. Open concept main floor with wood burning fireplace. On the second floor you will find 3 good sized bedrooms and a 4 pc bathroom. Partially finished basement with a possible 4th bedroom. (id:50955)
Canadian Real Estate Service
4601 48 St
Bruderheim, Alberta
Welcome to this charming home that offers the perfect blend of comfort and convenience! The convenience of easy HWY access and work at the many refineries down the road. As you step inside, you are greeted by a uniquely designed layout that features two cozy bedrooms upstairs and two additional bedrooms downstairs for privacy and versatility.The two updated bathrooms are sure to impress with their stylish finishes. The kitchen is modern with brand new SS appliances, we're talking Fridge, Stove, Dishwasher and one if the biggest microwaves out there. This home also boasts a generous yard, perfect for outdoor gatherings, gardening, or simply enjoying the fresh air. The expansive outdoor space allows for endless possibilities and is ideal for those who love to entertain or simply bask in the beauty of nature. Not to mention your neighbour is the forest. To top it off, a single garage provides convenient parking and storage options. Best bang for your buck on the market. (id:50955)
Maxwell Excel Realty
#308 5211 50 St
Stony Plain, Alberta
Let the sunshine in. This building is built solid, concrete & steel. Hardwood flooring, stainless steel & white appliances. Corner gas fireplace. Master bedroom with a walk-in closet, 3 piece bathroom large enough for a king size bed. 9' ceilings, tray ceilings in both bedrooms. Main bath with 4 pieces. Plenty of room in the front foyer for an office. Deck is wrapped around the unit, gas line for BBQ. Underground heated parking with a carwash & storage space. Main floor of building offers a grand entrance with a curved stairway. Meeting room plus a party room with a refrigerator and large windows. Don't worry about the condo fees they include gas, water, sewer, heating, garbage, exterior maintenance etc.. What a pleasure to show! Stall #130 (id:50955)
RE/MAX Preferred Choice
1503 10 St
Cold Lake, Alberta
Family home located in Cold Lake North, close to schools, parks and more. This 1136SF home features 5 bedrooms and 3 bathrooms. Large living room on main level with laminate flooring throughout. Kitchen features white cabinetry. Access to fully fenced yard through dining room. 3 bedrooms on main level including 3pc ensuite. Fully developed basement features family room, 2 more bedrooms and a 3pc bathroom. Large double detached garage and side alley access round out this home. Sold as is, where is on possession. (id:50955)
Royal LePage Northern Lights Realty
4106 42 St
Bonnyville Town, Alberta
Welcome to your beautiful new home in Bonnyville! This 1320 sq. ft. bi-level has 4 bedrooms, 3 bathrooms and a fully finished basement. Enjoy the convenience of a park just steps away, perfect for outdoor activities. The garage provides ample storage space and the fenced yard ensures privacy. Close to walking trails and top-rated schools, this location has it all. Don't miss out on the opportunity to make this your dream home for only $324,900 (id:50955)
Royal LePage Northern Lights Realty
808 26 St
Cold Lake, Alberta
Welcome to this Stunning Bilevel home in Lakewood Estates , boasting over 2500 sq ft of living space with luxurious upgrades ,24 x25 heated garage ,3 car parking pad, which is just steps away from the lake. Walk into a spacious entry way and go up the stairs to a open concept floor plan with lots of natural light and gorgeous stone core flooring throughout the home. Amazing gourmet kitchen designed by Bordeleau Custom Cabinets with dark, Alder wood cabinets , Cambria hard rock counter tops, huge eating island with storage, walk in pantry and stainless steel appliances. Main level has fireplace, air conditioning, oasis primary bedroom, ensuite, walk-in closet , 2 bedrooms and 1 bath. Step downstairs to an inviting basement that has in-floor heating for added comfort, 3 extra bedrooms , 1 bath , and a fantastic rec/flex room with a walkout basement doors that lead to a beautifully landscaped backyard that features stone fire pit, gazebo and playcenter for hours of entertainment for family and friends. (id:50955)
Coldwell Banker Lifestyle
52501 Rge Rd 275
Stony Plain, Alberta
Prime development opportunity! Just over 9 acres of annexed land on Veterans Blvd, perfectly suited for high-density residential development (R8 zoning). Located in the growing community of Stony Plain, just west of Edmonton, this site is ideal for investors looking to capitalize on the towns expanding population and amenities. With easy access to major routes, schools, shopping, and recreational facilities, this property offers excellent potential for a multi-family residential project in a thriving market. (id:50955)
RE/MAX Elite
6, 306046 17 Street E
De Winton, Alberta
Where do you Stash your toys?? This is a rare opportunity to purchase one of the fully finished Owners Suite at the Stash Luxury Garages! This incredible oversized unit has beautiful panoramic mountain views and offers finishings that will impress the most discerning of buyers. Custom cabinetry, polished flooring, vacuflo, one and a half custom designed bathrooms and a dream lounge to host your friends at overlooking the garage space. High efficiency construction with R28 walls, 40 roof, R5 under concrete slab with in floor heating. This unit also boasts an extravagant glass floor from the mezzanine level. A must see unit! Call to view. (id:50955)
RE/MAX Landan Real Estate
8 Wyndham Way
Acme, Alberta
Fantastic .5+/- acre corner commercial lot is ready to build . Highway Commercial zoning offers may options your development. corner lot has lots of potential for store front usage or easy access for vehicles. Lot dimensions are approx. 52m wide by 40 m deep. (id:50955)
RE/MAX House Of Real Estate
On Range Road 28-0
Rural Lacombe County, Alberta
This stunning 7-acre property, located just 4.5 miles southwest of Blackfalds, offers the perfect mix of privacy and convenience. Just 1.5 miles south of Asplund Road Highway and with Highway 2 just moments away, you’ll have quick access to Red Deer, Lacombe, and Sylvan Lake, making it an ideal spot for those who want a peaceful rural setting without giving up access to city amenities. Situated less than ½ mile from the Blindman River, this acreage offers a quiet, mature landscape with endless potential. Whether you’re looking to build your dream home or develop your own private retreat, this property offers a blank canvas ready for your personal touch. With a mix of open fields amounting to 4.3 ac and heavily wooded areas of 2.7 ac including a seasonal creek, this property provides ample space for whatever you envision. The combination of cropland and treed pasture allows for a variety of uses with wildlife and serenity from building a home to creating your own personal oasis. (id:50955)
RE/MAX Real Estate Central Alberta - Lacombe
425, 6 Michener Boulevard
Red Deer, Alberta
TOP FLOOR-SW FACING and CLOSE PROXIMITY TO THE ELEVATOR! LOW CONDO FEES WITH ALL YOUR UTILITIES INCLUDED! This pristine unit has had new vinyl plank flooring installed in the main living spaces and bathroom. Efficient layout with open living spaces and a large Primary bedroom that will hold lots of furniture and a den (currently used as a guest bedroom and office) has a large walk in closet/storage room. There is a good sized laundry room with extra storage shelving as well. 2 Bathrooms with a 4 piece main and a 3 piece ensuite with walk in shower. An underground parking stall and an enclosed storage room for all your favorite things. This building is a highly desired adult building with professional management. If you desire social interaction and fun- this condominium has an active social committee (with an annual report of themed dinners, potlucks, barbecues and a catered Christmas dinner, walking group, Mothers Day breakfast, Cafe Michener on Mondays, monthly birthday parties, Finger Food Fridays Happy Hour, music performances, New Year's Eve Appetizer Night, Grey Cup Party, Bocce Ball Tournaments, etc.) There is also library/puzzle area, billiards and games area, meeting/banquet rooms, exercise room, woodworking shop, and carwash. There are also guest suites on each floor that can be reserved and will accommodate a family. This unit has not had pets but the condominium does allow them (with approval). Beautifully situated close to the Gaetz Lakes walking and bike paths, and an easy drive to the newer and growing shopping facilities in the area. (id:50955)
Cir Realty
218, 300 Marina Drive
Chestermere, Alberta
FULLY RENOVATED CONDO STEPS FROM THE LAKE, 2 BEDS 1 BATH, 800 SQFT, ASSIGNED PARKING, IN UNIT LAUNDRY, PORCH - PERFECT FIRST TIME HOME WITH LOW CONDO FEES!! - Entering this home you are greeted with an elegantly designed kitchen complete with an OPEN FLOOR PLAN that leads to your living room. Large windows bring in a lot of natural light and the BALCONY offers an inviting space for your morning coffee. 2 large bedrooms and a 4 PC bathroom complete this condo and IN UNIT LAUNDRY and ASSIGNED PARKING add convenience to this home. This home is in a solid location with the lake close by and all associated amenities, shops, schools and parks. (id:50955)
Real Broker
30 Chambery Cr
St. Albert, Alberta
The Athena by Bedrock Homes is a stunning 4-bedroom, 3-bathroom, two-story home designed for modern living. The open-concept kitchen features a large eating bar, ceiling-high cabinets, a spacious pantry, and a stainless-steel appliance package, including a 32 cu. ft. French door fridge, 5-burner range, and built-in dishwasher. Elegant spindle railing with straight metal spindles leads upstairs to the bonus room and second-floor laundry with a linen closet. The main floor offers a fourth bedroom and full bath with a walk-in shower, while the living room showcases a 50 linear LED electric fireplace with a built-in TV mount. Additional highlights include energy-efficient features, soft-close cabinetry, quartz countertops throughout, luxury vinyl plank flooring, a side entrance, 9 foundation, and smart home technology. Photos are representative. (id:50955)
Bode
1362 Scarlett Ranch Boulevard
Carstairs, Alberta
Pictures for illustration, home will be completed soon. Open Spaces + Happy Faces in a Country Quiet Community. Spacious south backing lot (44' x 136') with a Brand new 2,430 sq.ft. two story with attached triple garage (28' x 27') and side access walk-up basement. Photos from previous home built. Bright, open plan with spacious main level dining nook, kitchen with island and walk-through pantry (wood shelving) to spacious mud room (wood bench + lockers), family room with built-in shelves and fireplace, private Work From Home Office, two piece bath and spacious front entry. Three bedrooms on the upper level including 15' x 13'7" Primary suite with raised tray ceiling and large walk-in closet (wood shelving), 5 piece Ensuite, bonus room with raised tray ceiling and fireplace, laundry room and 4 piece main bath. Bright undeveloped side access basement has high efficiency mechanical, roughed-in bath plumbing, and large windows for lots of natural light. Will be nicely appointed with ceiling height cabinets, quartz counter tops, upgraded lighting, vinyl plank, tile + carpet flooring, wood shelving in all closets, upgraded exterior and stonework. Includes GST (rebate to builder), new home warranty, 16' x 8' rear deck, front sod + tree, and $5,000 appliance allowance. Great family community with school, park and pond nearby, recreation facilities, and a quick commute to Airdrie, Balzac Mall, Calgary, or hospital nearby at Didsbury. A little drive, a lot of savings! Estimated mid August 2024 possession. Photos for illustration and from previous build; a finished home is also available to view. (id:50955)
Legacy Real Estate Services
140 Sunset Point
Cochrane, Alberta
**OPEN HOUSE 1-3p Sunday Sep 22** This modern 3-bedroom townhouse with over 1650 sq ft of developed space is a sleek blend of contemporary design and comfort, seamlessly integrated with nature. Nestled against a lush green space, the home offers privacy and a serene backdrop of mature trees in the distance and manicured lawns. The exterior features clean lines, expansive windows, and a neutral color palette, blending effortlessly with its surroundings. Upon entering, you're greeted by a spacious entrance, large storage area and a fully finished “heated” 2 car garage in tandem. Ascending to the main floor you have not one, but two decks ensuring maximum light and views. The open concept living area has a cozy fireplace and over looks the expansive green space giving privacy. Patio doors open to the back bbq deck with direct access to the outdoor space becoming an extension of your home. The heart of this home is the gorgeous yet functional kitchen outfitted with upgraded stainless steel appliances including a modern hoodfan, granite countertops, a massive island, cabinetry with custom storage solutions and floor to ceiling tower cabinets with pull outs. Your dining experience will be taken to new levels as you cook gourmet meals and present your masterpieces on your own oversized dining table which the space can accommodate. Natural light floods the space through large floor-to-ceiling windows that provide uninterrupted southern sunshine and views to the West off the front deck of the beautiful Rocky Mountains, lush Ravines, quiet pathway systems and reflecting ponds. Upstairs, the primary suite boasts views overlooking the green space, an elegant ensuite and a walk-in closet. The additional two bedrooms are well-sized with ample closet space both over looking green space and share a modern bathroom with contemporary finishes. All 3 bedrooms have direct access to the upper floor laundry making it easy for everyone! This immaculately kept home promotes a seamless con nection between indoor living and nature, relaxation, peacefulness and perfect for anyone who enjoys time in nature without sacrificing modern conveniences. #doinglifetogether (id:50955)
RE/MAX First
248 Grayling Common
Rural Rocky View County, Alberta
This beautifully crafted Daytona Built home built in 2022, in the picturesque lake community of Harmony is truly a gem. Nestled on a quiet street, this residence boasts stunning curb appeal with a blend of contemporary and classic design elements. Impeccably maintained, the home reflects the care and pride of its owners. Upon entering, you'll be greeted by a classic contemporary interior design that flows seamlessly throughout the home. The main level features a spacious living area with a modern fireplace, 10-foot ceilings, and ample natural light, creating a bright and inviting atmosphere. The kitchen impresses with a large island, quartz countertops, a built-in gas range and wall oven, stainless steel appliances, and plenty of storage. The open concept floor plan is perfect for family gatherings and entertaining friends. Upstairs, you'll find three generous bedrooms and a four-piece bathroom, including a master retreat that is sure to impress. The master oasis is customized with a walk-in closet and an ensuite bathroom featuring dual sinks, freestanding tub, and modern finishes, providing a true retreat. A standout feature of this home is the third-level loft/bonus area, an ideal space for family movie nights and gatherings. The adjacent deck offers expansive views, making it an ideal and picturesque setting for relaxation. The backyard is a serene oasis, complete with a deck spanning the width of the house, thoughtfully designed landscaping, and privacy. A triple detached garage completes this exceptional home, which seamlessly combines style and functionality with a classic flair. Located in the award-winning, master-planned lake community of Harmony, this home offers access to numerous amenities, including Mickelson National Golf Course, Launch Pad, running/walking paths, mountain views, basketball courts, a skating ribbon, sledding hills, a dog park, a climbing wall, and beach/lake access with security, and home to commercial spaces. This residence offers e verything you need in a community that truly has it all. (id:50955)
Cir Realty
8 Cameron Court
Lacombe, Alberta
Beautiful fully finished two storey home in Cameron Court! Stunning from the moment you pull into the private cul-de-sac with modern features & colors inside and out. There are amazing countryside views across the open fields with the west facing backyard. An amazing 2,873 square feet of finished living space, perfect for families or anyone looking for a well crafted turn key property. Stepping through the front door into the grand foyer, the large picture window allows for the natural light to enter the home with you. The chandelier and built-in bench are complementary additions to the foyer. The stylish kitchen has ceiling height beveled shaker cabinets with substantial storage space and a matching built-in range hood. The oversized island has an upgraded sill granite sink and tap for the reverse osmosis system. Off the kitchen is the walk-in pantry with the shaker cabinetry, built-in shelving, and a coffee bar. Quartz countertops throughout the entire home - coffee bar, bathrooms, wet bar, and kitchen. Raised ceilings make each space feel even brighter. The main floor dining, kitchen, and living room is a timeless open concept layout. The living room has a board & batten mantle gas fireplace and large windows perfect for viewing the evening sunset. There is access to the partially covered backyard deck from the dining room. Off the living room is the garage access, mudroom and a two piece bathroom. The mudroom is a perfect space to contain the outdoor clothes of any season with built-in storage cubbies, coat hangers and a closet. Heading upstairs the second floor has three bedrooms, a four piece bathroom, a five piece ensuite and a laundry room. The master bedroom has a large walk-in closet and a ensuite that has two sinks, a freestanding soaker tub, and a fully tiled surround shower with a glass door. The laundry room has lots of cabinet space that is just steps from each bedroom on the second floor. The two additional bedrooms are large with great closet space. Heading downstairs there is a massive family/recreation room, a bedroom, a three piece bathroom, a utility room, a storage room and under stair storage. The family room has a wet bar which also has an upgraded sill granite sink. There is functioning in-floor heat in the basement along with a water softener system. In the attached double garage there is a forced air overhead heating unit, a separate central vacuum hookup and a 9 foot overhead door. This property has a fully fenced and landscaped backyard with no neighbors behind for a private setting. The vinyl fence has a man gate on each side of the house for great access to the backyard. The partially covered back deck has a low maintenance vinyl Duradek product installed. There are more details and features that stand out in person, the pride of ownership is absolutely evident! Nestled into the city of Lacombe in the Willow Ridge subdivision with nearby parks, playgrounds, schools, lakes, and more. This is a premier home in an excellent community! (id:50955)
Royal LePage Lifestyles Realty
136, 116 6 Avenue Ne
Slave Lake, Alberta
Beautiful condo in Aspen Lane. Open concept kitchen with stylish wood cabinetry, stainless appliances, glass backsplash and under counter lighting. Kitchen blends in with the back deck access and the cozy living room with gas fireplace. 3 bedrooms, 2 baths and an awesome bonus room on second level. Primary bedroom is quite large with it's own 4 pc ensuite and large walk in closet. Laundry room with stacked washer/dryer, 2 other ample size bedrooms with another full 4 pc bath. Bonus room on 2nd level can be used for a sitting room, library, TV viewing area or general kids play area; a very useful space on 2nd level. Double garage can fit a pick up or 2 regular size cars; it is fully drywalled with power and garage door controls. Basement area is fully insulated, framed and electrically wired; plumbing connections are all available for an easy bath install; half the necessary development is complete. Condo fees include: Exterior building maintenance, lawn care, snow removal, reserve fund and building insurance. This beautiful, stylish condo is move in ready, low maintenance and of course very affordable!! (id:50955)
Century 21 Northern Realty


