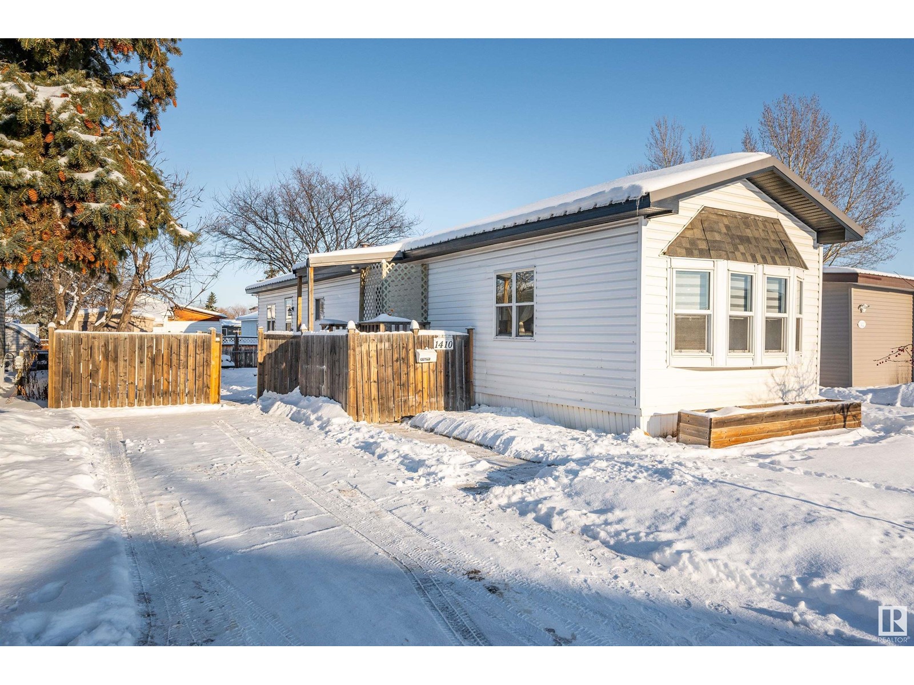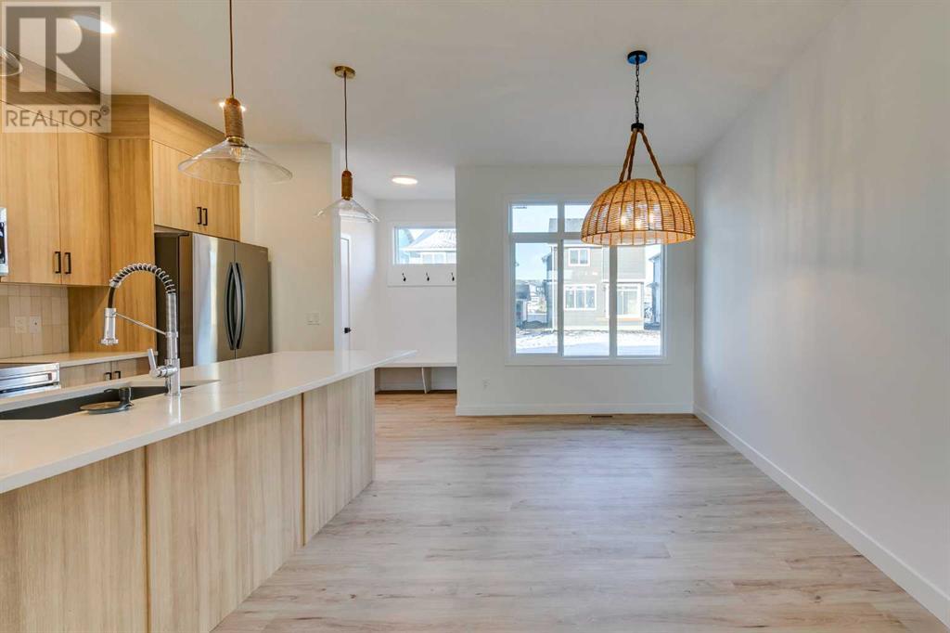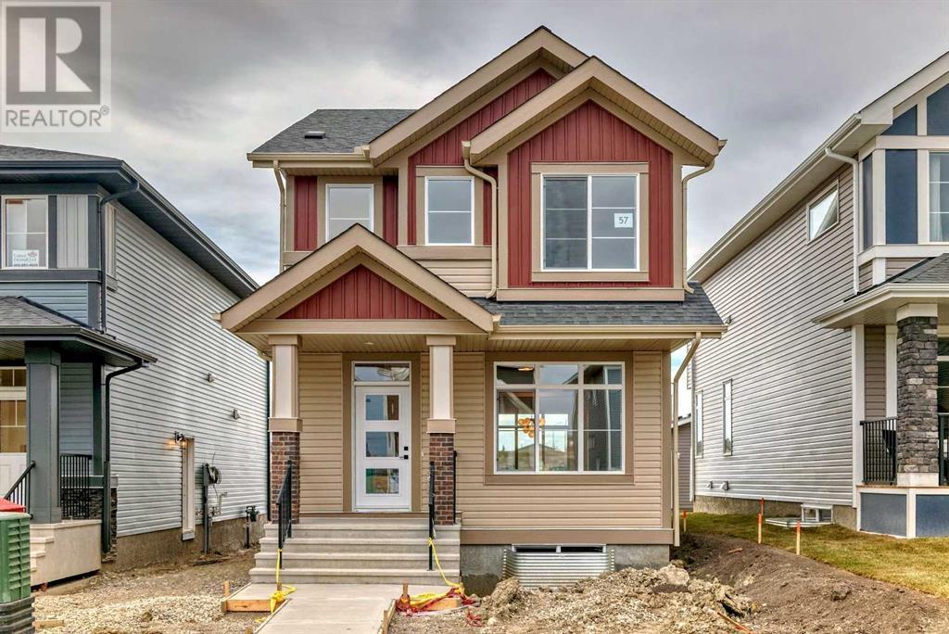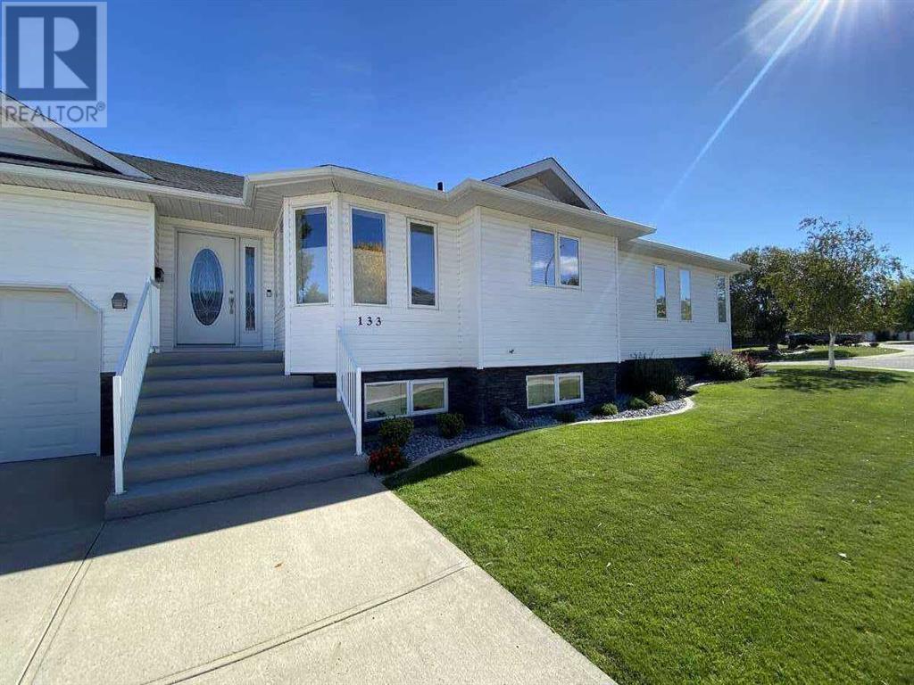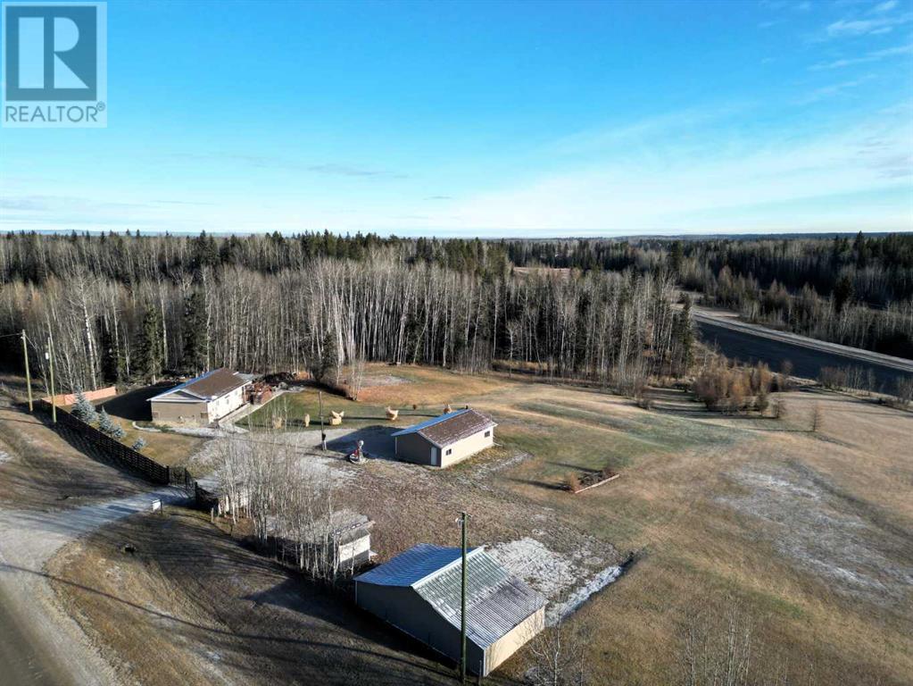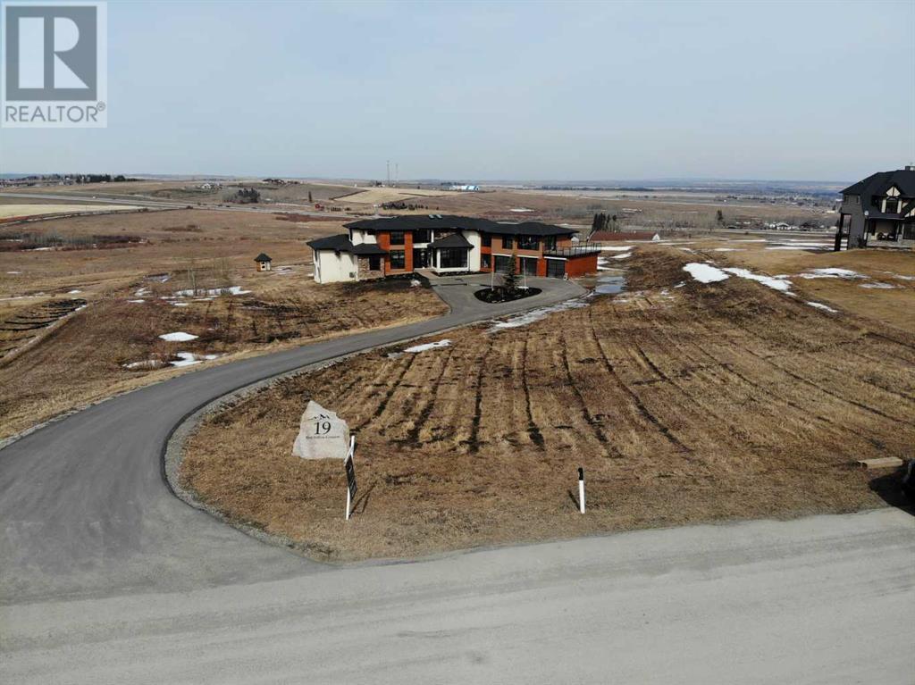126 Baker Creek Drive Sw
High River, Alberta
Treat yourself to this stunning new home. Please come by and check out this beautiful, private, spacious, villa bungalow backing onto a peaceful green space. This home has a single attached garage, soaring vaulted ceilings, it is flooded with natural light, and it has one bedroom plus a den/office that could easily be converted or used as a second bedroom. You can have all of this for the same price as a 2-bedroom apartment! Live here and you will never shovel snow or mow the lawn again. This kitchen was just completely renovated, and it is packed full of very spacious and convenient pot drawers - no more bending over to get things out of the back of the cupboards! Additional upgrades include the removal of the carpets, the installation of vinyl plank flooring, nearly new interior paint, and some very tasteful lighting upgrades. The laundry is currently located in the basement, but there is a full laundry hook up on the main floor right next to the bathroom. This age restricted complex (19 and older) is in the SW corner of High River - a wonderful location close to everything and offering the best value you will ever find in villa living anywhere in the area. Do not forget to check out the amazing clubhouse - a fantastic gathering spot capable of handling large groups. The basement here is "unspoiled" but if you are looking for a fully finished basement, we can likely arrange for it to be developed at a very fair price with our spectacular contractor connections. This home is set up for those who may have mobility challenges, with a chair lift to enter the home from the garage, and wide doorways that should be able to accommodate complete wheelchair access. We can have the lift removed, and the stairs reinstalled if the lift is not needed. If you are from out of town and visiting for the holidays, get out for a little adventure and come and check this place out. Realtors are working hard over the holidays and would be very happy to arrange a private tour at your con venience. (id:50955)
Cir Realty
110 Sunstone Way
Balzac, Alberta
Welcome to The William, a beautifully designed bungalow featuring 4 bedrooms and 3 bathrooms across 1,654 sq. ft. The main floor boasts an open-concept layout with 10' ceilings, a gourmet kitchen equipped with stainless steel appliances, quartz countertops, and a spacious island, perfect for entertaining. The cozy living room is centered around an electric fireplace with a tile face and maple mantle. The primary bedroom offers a luxurious 5-piece ensuite, while a versatile flex room adds additional space for an office or den. Downstairs, the fully finished basement includes 2 additional bedrooms, a full bathroom, and a wet bar, making it an ideal space for guests or extended family. With upgraded interior selections, a 26'x11' rear deck, and a smart energy package, The William is designed for modern living. Additional features include a 2-car garage and LVP flooring throughout. Photos are representative. (id:50955)
Bode Platform Inc.
492 Rivercrest View
Cochrane, Alberta
** Open House at showhome - 488 Rivercrest View - Dec. 28th 12-3pm and Dec. 29th 12-3pm ** Welcome to this stunning open-concept home located in the highly desirable community of Rivercrest. Known for its scenic walking trails, family-friendly parks, and a warm, welcoming atmosphere, Rivercrest offers a perfect blend of natural beauty and modern conveniences. As you step inside, you are greeted by an impressive open-to-above foyer that sets the tone for the spacious and elegant layout of the home. The main floor features a versatile den complete with an attached three-piece bathroom, making it an ideal space for guests, a home office, or a playroom. The inviting living room is centered around a modern electric fireplace, perfect for creating a cozy ambiance during gatherings or quiet evenings at home.The upper floor is thoughtfully designed to meet the needs of a growing family. Two of the four bedrooms are connected by a Jack-and-Jill bathroom with a tub, providing both privacy and convenience. The luxurious primary suite offers a true retreat, with a spa-like ensuite featuring a dual vanity, a soaking tub, and a spacious walk-in closet. The fourth bedroom is located adjacent to an additional full bathroom, ensuring comfort and accessibility for everyone.A bright and airy bonus room overlooks the foyer below, providing a versatile space for relaxation, a media room, or a play area. The full, unfinished basement awaits your personal touch, offering endless possibilities to expand and customize your living space.With a double garage and a thoughtfully designed layout, this home is perfect for families who value style, space, and functionality. Combined with the charm and amenities of the Rivercrest community, it is truly a place to call home. (id:50955)
Exp Realty
488 Rivercrest View
Cochrane, Alberta
** OPEN HOUSE: Sat, Dec. 28th 12-3pm and Sun, Dec. 29th 12-3pm ** Welcome to the Shori Model an Urban Farmhouse style by Victory Homes, a meticulously designed masterpiece located in the picturesque community of Rivercrest, Cochrane. This stunning 4 bedroom, 3 full bathroom home combines thoughtful design with exceptional craftsmanship, perfect for families and professionals alike.Step into a spacious, open-concept layout featuring high ceilings open to above and oversized windows that frame Cochrane's breathtaking natural surroundings. The chef-inspired kitchen is the heart of the home, boasting quartz countertops, an expansive island, stylish glass display cases and cabinetry with ample storage.The living area, complete with a contemporary fireplace and panelled feature wall is a cozy yet sophisticated space ideal for entertaining or relaxing. The main floor has one bedroom/den with a 3 piece bathroom. Off the mudroom you will find a custom pet wash. The dining room features high ceilings open to above, with double patio doors leading to the deck. Upstairs, the luxurious primary suite offers a tranquil retreat, featuring a spa-like ensuite with a soaker tub, dual vanities, and a walk-in closet. Additional bedrooms are generously sized, and the upstairs bonus room provides versatile space for a family lounge or playroom.The home also features a double-attached garage with epoxy flooring, rough-in heat and electric vehicle charging. You will find a large yard perfect for outdoor gatherings or quiet evenings. Nestled in the sought-after Rivercrest community, this home offers the perfect balance of tranquility and convenience. Enjoy easy access to scenic walking paths, parks, schools, and local amenities, all while surrounded by Cochrane's stunning natural beauty.Discover the perfect blend of modern living and community charm in this spectacular property. Schedule your private showing today! (id:50955)
Exp Realty
A 48319 Hwy 795
Rural Leduc County, Alberta
Full service equine facility located right on pavement. Good quality farmland for hay or crops (100+/-acres). 1,816.53 sq/ft 1940's home with effective age 1957 & renos in 2000. 40 x 28 straight wall shop, 80 x 50 quonset, 80 x 40 hay shed with lean, 44 x 156 metal clad stud barn and 16 box stalls, 45 x 200 butler building with 27 box stalls, 23 paddocks. Would work great for horse racing, veterinary, commercial boarding and numerous other uses. All buildings are in great condition. This is a turn key, walk in operation. Living quarters for owners and staff. All paddocks are 4 bar galvanized Phoenix fence. This property needs to be seen in person to appreciate everything it holds. (id:50955)
RE/MAX Real Estate (Edmonton)
543 Rivercrest View
Cochrane, Alberta
** Open House at showhome - 488 Rivercrest View - Dec. 28th 12-3pm and Dec. 29th 12-3pm ** Welcome to the Luna, a masterpiece of contemporary elegance and thoughtful design. This stunning home features an open-concept layout with soaring ceilings and an abundance of natural light. The living room, open to above, boasts a clean and modern focal point that enhances the home's contemporary style.The gourmet kitchen is a chef’s dream, complete with sleek quartz countertops and modern cabinetry. A functional mudroom with a built-in dog shower makes this home perfect for pet lovers, while the main floor also includes a full bathroom and a versatile den/office for added convenience.Upstairs, the luxurious primary suite offers a spacious walk-in closet and a spa-like ensuite with dual vanities, a glass-enclosed shower. The upper level also features a versatile gym or flex room, a bonus room open to below with 9-foot ceilings, and ample space for relaxing or entertaining.This thoughtfully designed 3-bedroom, 3-bathroom home combines luxury and practicality, offering family-friendly functionality at every turn. With its double attached garage and stylish finishes, the Luna is an ideal choice for modern living. You will find a large yard perfect for outdoor gatherings or quiet evenings. Nestled in the sought-after Rivercrest community, this home offers the perfect balance of tranquility and convenience. Enjoy easy access to scenic walking paths, parks, schools, and local amenities, all while surrounded by Cochrane's stunning natural beauty. Discover the perfect blend of modern living and community charm in this spectacular property. Schedule your private showing today! (id:50955)
Exp Realty
#1410 Jubilee Drive
Sherwood Park, Alberta
Welcome to Lakeland Village! This family-friendly community is home to this beautifully upgraded single-wide mobile. Featuring a lifetime metal roof, vinyl siding with extra insulation, newer windows, doors, plumbing, and fresh paint throughout. Enjoy an open concept design with a spacious front living room, large windows that fill the space with natural light, and a roomy master bedroom with a mirrored double closet. Currently set up with two bedrooms, it can easily be converted back to its original three-bedroom layout. The fully fenced backyard offers three large sheds for storage. With parks, trails, schools, and convenient access to Highway 16, Emerald Hills Shopping Center, and the hospital, this home is perfectly located. Don’t miss out! (id:50955)
RE/MAX Elite
Nw-16-27-16- W4
Dorothy, Alberta
Prime 159 acres of agricultural development land in Kneehill County, just off the TWP 292 and bordered by the Range Road 263. Lots of potential for various development. Only one hour to Calgary. Low property tax compared to Chestermere and Calgary. (id:50955)
Bode
114 Clydesdale Avenue
Cochrane, Alberta
** Open House at Greystone showhome - 498 River Ave, Cochrane - Dec. 27th 1-3pm, Dec. 28th 1-3pm, and Dec. 29th 1-3pm** Welcome home to the Talo by Rohit Homes. This purposefully designed 1,506 sq ft unit has a spacious main floor equipped with a large kitchen, an island that seats 4 people, plus a rear entry with built-in coat hooks and a bench. Upstairs, the space has been beautifully designed to flow between the master suite and two secondary bedrooms. The flex room and convenient laundry room separate the bedrooms for added privacy. Unfinished basement and an oversized single, 14x22 garage at rear. Front and back landscaping included **Photos are representative and the interior colors may be different (id:50955)
Exp Realty
175 Mill Road
Cochrane, Alberta
** Open House at Greystone showhome - 498 River Ave, Cochrane - Dec. 27th 1-3pm, Dec. 28th 1-3pm, and Dec. 29th 1-3pm** Welcome to the pinnacle of contemporary living in the Dallas Model, a 1726 sqft haven with 3 bedrooms and 2.5 baths. The open-concept main floor bathes in natural light, featuring 9-foot ceilings and expansive triple-pane windows that illuminate the gourmet kitchen's sleek quartz countertops. Convenience meets style with a walkthrough pantry, and the double attached garage ensures direct access to this modern retreat. Welcome to the Dallas Model—where thoughtful design creates a truly exceptional place to call home. (id:50955)
Exp Realty
2070 Fowler Road Sw
Airdrie, Alberta
Beautiful Traditional Farmhouse exterior to its thoughtfully designed interior the Lily 1 is 2283 SQFT featuring 3 Generous Bedrooms and a Bonus Room on the second floor. The beautiful open main floor plan has a wonderfully sized kitchen with ample cabinetry and private flex room. All of this leads out to a 140SQFT Deck. Other features include oversized garage, full interior railing and fireplace. The basement is unfinished, with oversized sunshine windows and side entry. Residents can enjoy being within 5 km of picturesque walking trails and Airdrie's first outdoor pool. Additionally, a year-round sports court offers various activity opportunities. The community is just a 15-minute drive from Cross Iron Mills Mall and less than 25 minutes from YYC International Airport. Photos may be representative. (id:50955)
Bode
45 Shale Avenue
Cochrane, Alberta
** Open House at Greystone showhome - 498 River Ave, Cochrane - Dec. 27th 1-3pm, Dec. 28th 1-3pm, and Dec. 29th 1-3pm** Welcome to the Hudson, a charming laned home boasting 1630 square feet of carefully designed living space. This beautiful residence, brought to you by Rohit Homes, greets you with a double paved parking pad in the back for convenience and accessibility. Step into the heart of the home, where the spacious kitchen steals the spotlight with its floor-to-ceiling cupboards and sleek quartz countertops, providing ample storage and a stylish cooking environment. The open concept layout, adorned with large triple-pane windows, fills the home with natural light and creates a welcoming atmosphere. The Hudson features three bedrooms, 2.5 baths, and an upstairs laundry room for added convenience. The master suite is a luxurious retreat with a 5-piece ensuite bathroom, offering a perfect blend of comfort and elegance. Designed by a local interior designer, the home showcases a thoughtful and aesthetically pleasing interior, making every corner a delight to the eye. The Hudson is not just a home; it's a lifestyle. The inclusion of a side entrance adds flexibility and potential for customization, allowing you to tailor the space to your unique needs. Whether you're entertaining guests in the open living spaces or enjoying a quiet evening in the master suite, this home caters to a variety of lifestyles. With Rohit Homes' commitment to quality craftsmanship and attention to detail, the Hudson promises a blend of functionality and aesthetics, creating a haven you'll be proud to call home. Photos are representative from a previous build. (id:50955)
Exp Realty
Sw-16-27-16- W4
Dorothy, Alberta
Prime 158 acres of agricultural development land in Kneehill County, just off the TWP 292 and bordered by the Range Road 263 . Lots of potential for various development. Only one hour to Calgary. Low property tax compared to Chestermere and Calgary. (id:50955)
Bode
57 Shale Avenue
Cochrane, Alberta
** Open House at Greystone showhome - 498 River Ave, Cochrane - Dec. 27th 1-3pm, Dec. 28th 1-3pm, and Dec. 29th 1-3pm ** Quick Possession Home ** Welcome to the Hudson, a charming laned home boasting 1630 square feet of carefully designed living space. This beautiful residence, brought to you by Rohit Homes, greets you with a double paved parking pad in the back for convenience and accessibility. Step into the heart of the home, where the spacious kitchen steals the spotlight with its floor-to-ceiling cupboards and sleek quartz countertops, providing ample storage and a stylish cooking environment. The open concept layout, adorned with large triple-pane windows, fills the home with natural light and creates a welcoming atmosphere. The Hudson features three bedrooms, 2.5 baths, and an upstairs laundry room for added convenience. The master suite is a luxurious retreat with a 5-piece ensuite bathroom, offering a perfect blend of comfort and elegance. Designed by a local interior designer, the home showcases a thoughtful and aesthetically pleasing interior, making every corner a delight to the eye. The Hudson is not just a home; it's a lifestyle. The inclusion of a side entrance adds flexibility and potential for customization, allowing you to tailor the space to your unique needs. Whether you're entertaining guests in the open living spaces or enjoying a quiet evening in the master suite, this home caters to a variety of lifestyles. With Rohit Homes' commitment to quality craftsmanship and attention to detail, the Hudson promises a blend of functionality and aesthetics, creating a haven you'll be proud to call home. Photos are representative from a previous build. (id:50955)
Exp Realty
163 Mill Road
Cochrane, Alberta
** Open House at Greystone showhome - 498 River Ave, Cochrane - Dec. 27th 1-3pm, Dec. 28th 1-3pm, and Dec. 29th 1-3pm** PRICE REDUCTION ** Discover the perfect blend of comfort and style in this charming duplex home nestled in the heart of Greystone, Cochrane. Boasting 3 bedrooms and 2.5 baths, this residence offers spacious living with luxury vinyl plank flooring and sleek quartz countertops throughout. Bask in natural light streaming through large windows in both the front and back of the home, illuminating the modern interior. Comes with a separate side entrance to the basement. Step outside to fully landscaped front and backyard retreats, ideal for outdoor gatherings or tranquil relaxation. Enjoy culinary adventures in the gourmet kitchen equipped with a stainless steel appliance package. Situated close to the Bow River, walking paths, and Spray Lakes Recreation Center, experience the best of nature and recreation at your doorstep. Embrace then essence of contemporary living in this Greystone gem. Photos are representative from a previous build and may be different interior colours. (id:50955)
Exp Realty
133 Rivermont Crescent W
Lethbridge, Alberta
For more information, please click Brochure button below. Discover your dream home in beautiful West Lethbridge, where this stunning 3-bedroom, air-conditioned residence in the desirable Riverstone Community awaits. Immaculately finished and uniquely situated on a corner lot, this home offers a perfect blend of modern comfort and timeless elegance, ideal for both couples and families. The spacious layout features two bedrooms on the main floor and one large bedroom in the fully developed lower level, including a primary suite with a walk-in closet, soaker tub, shower, and his and her sinks. The dream kitchen boasts modern stainless steel appliances, an island with ample storage, and a conveniently situated pantry, all replaced in 2020. Abundant natural light flows through numerous large windows on both levels, while beautiful hardwood floors enhance the charm. Enjoy extra amenities like a Vacuflo system, a spacious family room with a gas fireplace, a large side yard parking pad, a heated double garage with tall ceilings, and additional rooms for wine making and storage. Nestled in a quiet, family-friendly neighborhood close to top-rated schools, fishing ponds, beautiful parks, and walking paths, this home provides easy access to a golf course and highways, making it just minutes away from everything you need. Don’t miss out on this incredible opportunity to own an exquisitely designed original home! (id:50955)
Easy List Realty
118 Clydesdale Avenue
Cochrane, Alberta
** Open House at Greystone showhome - 498 River Ave, Cochrane - Dec. 27th 1-3pm, Dec. 28th 1-3pm, and Dec. 29th 1-3pm** Welcome home to the Talo by Rohit Homes. This purposefully designed 1,506 sq ft unit has a spacious main floor equipped with a large kitchen, an island that seats 4 people, plus a rear entry with built-in coat hooks and a bench. Upstairs, the space has been beautifully designed to flow between the master suite and two secondary bedrooms. The flex room and convenient laundry room separate the bedrooms for added privacy. Unfinished basement and an oversized single, 14x22 Garage at rear. Front and back landscaping included **Photos are representative and the interior colors may be different (id:50955)
Exp Realty
#127 89 Rue Monette
Beaumont, Alberta
Are you searching for a move-in ready, low-maintenance home? Look no further! This property offers the perfect blend of comfort and convenience, located just steps away from shopping and local amenities. As you enter, you're greeted by a spacious entryway, an open floor plan, and 9-foot ceilings, all filled with natural light. Whether you're relaxing by the fireplace or entertaining guests, the main floor is designed for both relaxation and functionality. Upstairs, you'll find three generously sized bedrooms, including a spacious primary suite, along with a conveniently located laundry room. The fully finished basement adds even more flexibility, ready to serve whatever purpose you need—whether it’s an office, home theater, playroom, or extra guest space. Don’t miss out on this fantastic property. (id:50955)
Real Broker
156 Rainbow Falls Glen
Chestermere, Alberta
*BACK ON THE MARKET DUE TO FINANCING* EXCELLENT VALUE IN THE STUNNING COMMUNITY OF RAINBOW FALLS! 6 bedrooms, 4 bathrooms, corner lot & 5000+ sq ft of total living space! Just a short walk from beautiful ponds and a brief drive to schools and community shopping plazas, this home is perfectly positioned to offer the best of suburban living. Nestled on a spacious private corner lot adorned with mature trees, the property boasts a sun-drenched south-facing backyard. Upon entering, you'll be captivated by soaring ceilings and a welcoming ambiance that effortlessly flows throughout the home. One of the first spaces you'll notice is the generous living room with high ceilings, seamlessly transitioning into a formal dining room—perfect for hosting elegant family dinners. The oversized kitchen is a chef's dream, equipped with island seating and a walk-through pantry, and it opens to a cozy dining nook with sliding doors leading to the outdoor deck and patio. A family room with a warm fireplace and built-in shelving provides an ideal setting for relaxation and entertainment. An office and a spacious mudroom complete the main level, adding both convenience and functionality. Upstairs, you'll find four generously sized bedrooms, including a grand primary suite with a luxurious 5-piece ensuite bathroom featuring and large walk-in closet. The second floor also offers a laundry room and a versatile loft area, perfect for a children's play area or a peaceful retreat. The fully finished walkout basement, with in-floor heating, is an entertainer’s paradise. It features two additional bedrooms, a large recreation area, a bar with island seating, and a secondary laundry space. Outside, the low-maintenance yard is beautifully landscaped with artificial turf in both the front and back, and a large concrete patio ideal for summer gatherings. The landscaping package, valued at over $100K, ensures a beautiful outdoor space year-round with effortless upkeep. This exceptional home perfectly combines luxury, comfort, and convenience in a prime location. Don't miss the chance to make it yours—contact us today for a private viewing. (id:50955)
Century 21 Bamber Realty Ltd.
53431 Range Road 170
Rural Yellowhead County, Alberta
This beautifully renovated, two-bedroom, two-bathroom one-level bungalow is situated on a private, fully fenced six-acre property, just one kilometer from the Town of Edson! Home features an updated and stylish kitchen and dining room that is perfect for everyday cooking and entertaining and has just been completely renovated with brand new cabinets, countertops, stainless steel appliances, windows, electrical wiring and plumbing fixtures. The spacious living room with a cozy electric fireplace is ideal for relaxing or gathering with friends and family. This home combines comfort, modern upgrades, and spacious outdoor amenities. Step outside to a large, covered deck that leads to a screened in gazebo, fire pit and garden area – perfect for outdoor relaxation and hosting. Lots of parking in the oversized double garage, or back the toys into the double carport that is attached to the insulated storage shed. There is a second storage shed, and RV hookups. The property offers additional services that could accommodate a second residence, making this an ideal investment. Upgrades include windows, plumbing lines & fixtures, electrical wiring, electrical panel, hot water tank, pressure tank, furnace, roof, insulation, vinyl plank flooring throughout and two brand new bathrooms. With beautifully landscaped completely fenced grounds, fruit trees, raspberry bushes and attractive but functional metal entry gates and upgrades throughout, this home offers modern convenience and privacy in a prime location. (id:50955)
Century 21 Twin Realty
30102 Range Road 23
Rural Mountain View County, Alberta
Located on paved roads just 10 minutes west of Carstairs, this 3.68-acre property offers a tranquil escape with breathtaking mountain views . Surrounded by mature trees, the expansive lot features a 140’x70’ fenced dog run attached to the south deck, a welcoming fire pit area for evening gatherings, a north deck equipped with a natural gas line for barbecuing and several newer outbuildings, including a detached double garage, a heated triple shop measuring 40x30, and three garden sheds. The shop is a standout, boasting an extended-height overhead door for RV storage, mezzanine storage, an office, water access, a wash tub, built-in cabinets, and a workbench, making it an exceptional space for projects or hobbies. The meticulously maintained walkout bungalow, with over 2600 square feet of developed living space, reflects pride of ownership in every detail.Upon entry, a spacious foyer invites you to unwind before stepping into the sunlit living room, where large windows frame picturesque views and highlight the recently updated plush carpet and durable laminate flooring. The kitchen, thoughtfully upgraded, includes expansive maple cabinetry that seamlessly transitions into the dining area for added storage, along with a freestanding stainless steel-topped kitchen island that offers flexibility for meal preparation or entertaining. The adjoining dining room features garden doors that open onto a 30-foot south-facing deck, the perfect vantage point for enjoying stunning sunsets. Down the hall, you’ll find the convenience of main-floor laundry, three comfortable bedrooms, a three-piece bathroom with a stand-up shower, and a two-piece ensuite off one of the bedrooms.Returning to the foyer, you’ll discover the stairs leading to the lower level. Descending to this space reveals a bright and spacious great room, ideal for relaxing by the cozy natural gas fireplace or enjoying a game of pool. A versatile room, perfect as an office or bedroom, provides walkout access to the yard, making this level especially convenient. Completing the lower level are two generously sized bedrooms, both with ample closet space, an additional flex room, and a full bathroom. Storage is abundant, with a utility room at the base of the stairs that includes built-in shelving and under-stair storage. The thoughtful layout of the interior and exterior spaces, offers both practicality and comfort. The peaceful charm of country living is perfectly balanced with the convenience of being just minutes from the town of Carstairs, where you can easily access essential services, making it an ideal place to call home. (id:50955)
Quest Realty
5 Fir Street
Red Deer, Alberta
Excellent property for an investment. 2,403 sqft of free stand building in 0.38 Acre of corner lot with sufficient parking spaces. It is surrounded by condominiums and houses. The building is recently renovated and has an unfinished basement. Currently used for a convenience store, but it can be used for Accessory building, Commercial service facility, Dry cleaning business, Restaurant, Motor vehicle service with government approval. C3 Permitted and Discretionary Uses is attached in supplement. (id:50955)
RE/MAX Complete Realty
113 Fir Avenue
Hinton, Alberta
An affordable property that could appeal to a handy buyer. Nice fenced yard, good parking, quiet location. Inside, the large living room, kitchen, and dining room are at the front with 3 bedrooms and 2 baths including an ensuite at the back. Property is sold as is, where is. (id:50955)
Royal LePage Andre Kopp & Associates
19 Red Willow Crescent
Rural Foothills County, Alberta
Luxurious Walkout Home in Dark Sky CountryDiscover unparalleled luxury in this stunning 8,259 sq. ft. total on 3 levels walkout residence, perfectly nestled on 3.97 acres just 10 minutes west of HWY 22X. This dramatic two-story home is designed for large families and entertainers alike, featuring 7 spacious bedrooms, each with ensuite baths and walk-in closets, plus 2 additional 2-piece baths—totaling 9 bathrooms for ultimate comfort and convenience.Elegant Living SpacesThe main floor master suite serves as a serene retreat, while a unique second-floor mother-in-law/nanny suite includes its own private balcony for relaxation. At the heart of the home is a sparkling kitchen equipped with top-of-the-line Miele appliances, two expansive islands, and a wrap-around pantry showcasing breathtaking views.Entertain with StyleThe grand great room boasts 22-foot ceilings, a stunning stone fireplace, and an abundance of triple-glazed windows, filling the space with natural light. Sleek glass railings, skylights, and custom cabinetry enhance the modern aesthetic throughout the home. Enjoy outdoor living with three balconies and a spacious walkout patio, perfect for entertaining or soaking in the tranquility of your surroundings.Versatile Walkout LevelThe fully finished walkout level is an entertainer’s dream, featuring 2 additional bedrooms, huge family room, bar, wine room, media room, exercise room, and den—ideal for family gatherings or hosting guests.Additional HighlightsTriple attached garage with in-floor heatingWorkshop for all your projectsHigh-efficiency in-floor heating and fan coil cooling throughout the homeIncredible built-in cabinetry throughoutVendor financing possible. Please note that 24-hour notice is required for showings as the property is occupied. The listing Realtor is related to the seller.Don’t miss your chance to own this exceptional property in a breathtaking setting! Schedule your private showing today. (id:50955)
Century 21 Bamber Realty Ltd.







