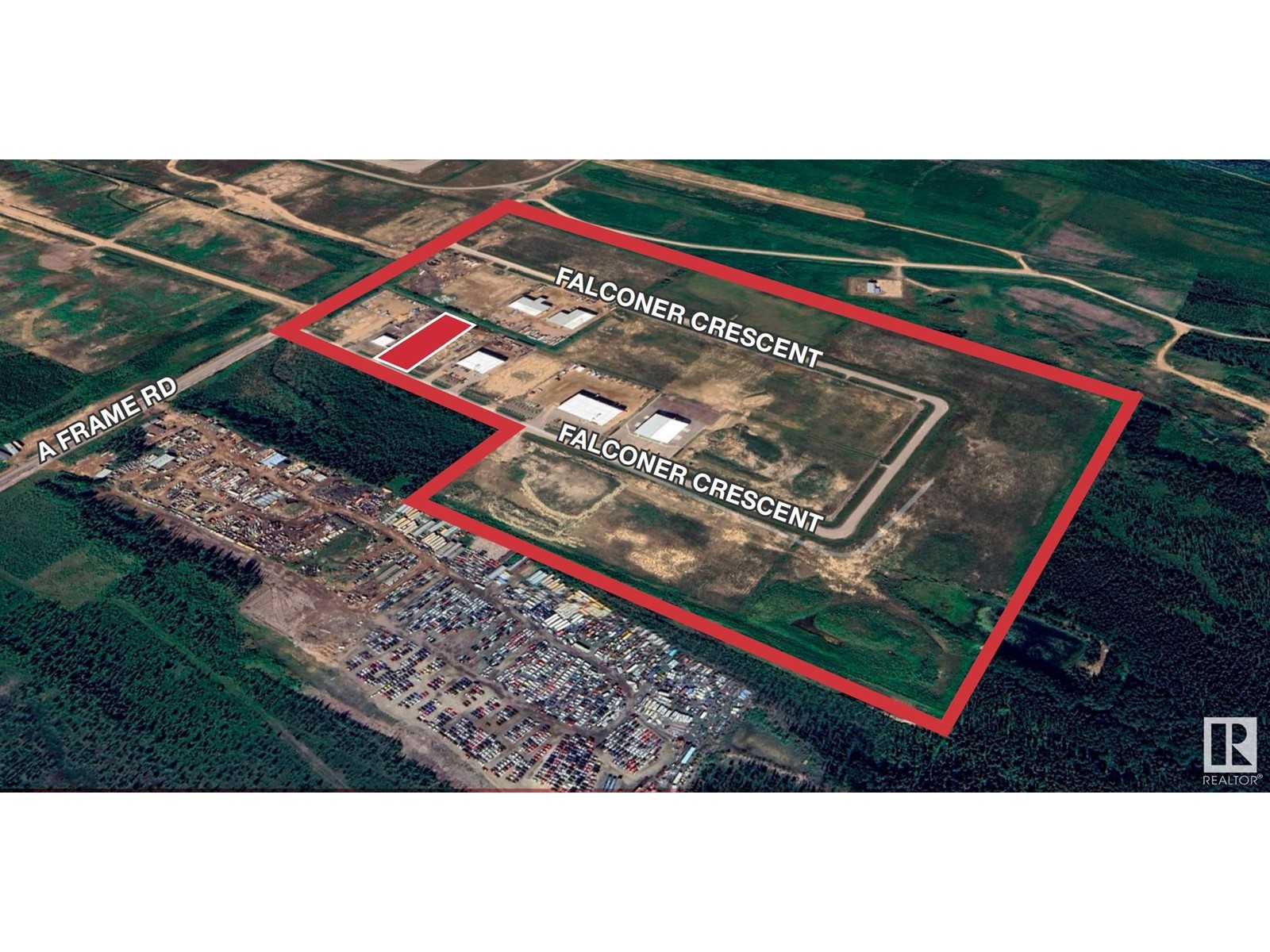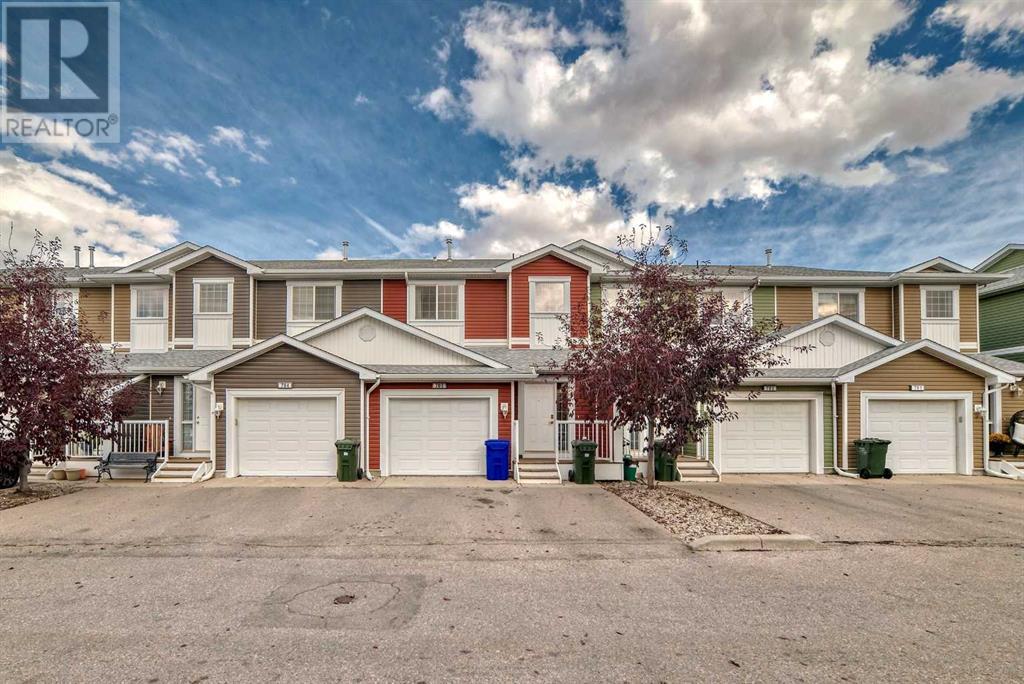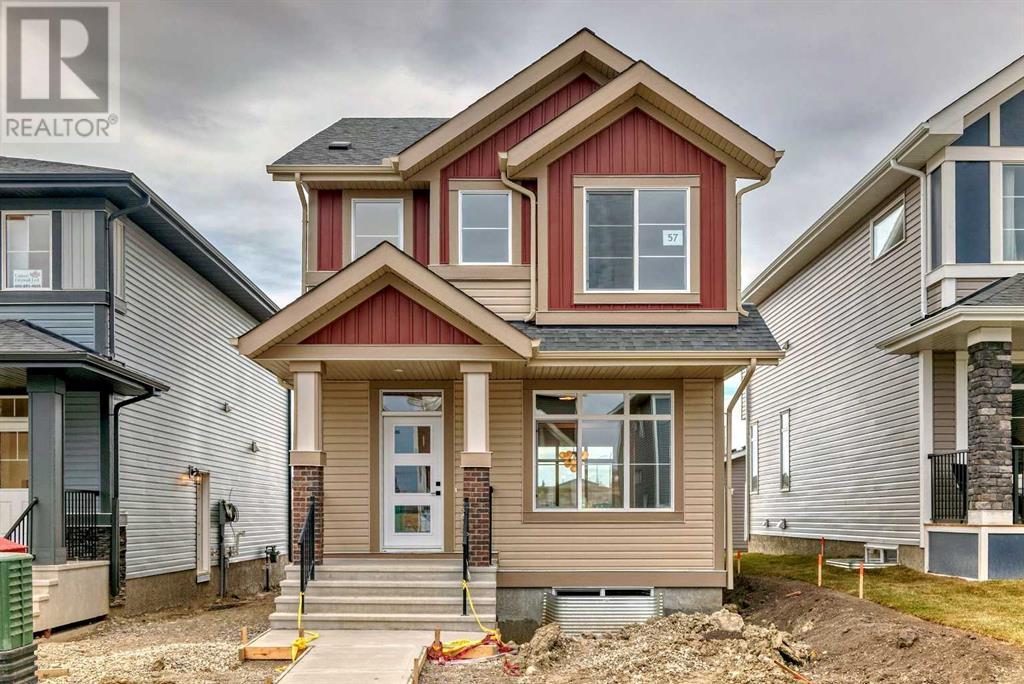232 53222 Rr 272
Rural Parkland County, Alberta
Looking for an affordable home in Parkland? This updated, 3 bedroom, 2 bathroom home is perfect! Open concept living with the primary bedroom & ensuite on the other side of the 2 other bedrooms for added privacy. Brand new vinyl plank flooring professionally installed in all the bedrooms. Huge windows, skylight and patio door let loads of natural light into the home. Stainless steel appliances in the large kitchen. Newer washer & dryer in the mud room. Step outside to the 2nd large deck to enjoy your morning coffee. Partially fenced yard for the pets and 2 storage sheds for extra's. Tons of amenities in the park including a playground, school, restaurant, store, gas station and fire department. Just minutes to HWY 16 for commuters and minutes away to all the amenities Spruce Grove offers. (id:50955)
RE/MAX Preferred Choice
293 Meadowview Dr
Fort Saskatchewan, Alberta
Welcome Home! This beautiful triple car garage, 3 beds, 3 baths, almost 2400 Sq. Ft home is perfect for you. Upon enter this home you'll be met a tucked away front closet, a half bath and a mudroom equipped with shelving, leading into the garage. Take a stroll down the hall passed the den into the core of the home including the kitchen, dining, and living room. The chefs kitchen is great for food prep or hosting with an ample amount of counter/cabinet space and room for seating on one side of the large island. This kitchen over looks the living with an electric fire place, which provides a cozy impression throughout the main floor. Venture upstairs where you'll find 3 bedrooms, 2 additional bathrooms, a large bonus room, and upper-level laundry. The primary is the perfect combination of luxury and convenience consisting of a walk-in-closet with shelving, a spa-like ensuite, and connection between the laundry room. Located in Fort Saskatchewan, this home is close to many amenities! (id:50955)
RE/MAX Real Estate
120 Falconer Cr
Fort Mcmurray, Alberta
- 1.47-acre Industrial Development Lot - Located in the heart of Fort McMurrays industrial transportation node - Rough graded, and ready for immediate development - Adjacent to the Fort McMurray Airport and near the Lynton Rail Facility - Lot Dimensions: 373 ft. x 172 ft. - Services include fibre-optic, natural gas, water, and sewer (2022) (To be confirmed by purchaser) (id:50955)
Nai Commercial Real Estate Inc
# 134, 260300 Writing Creek Crescent
Rural Rocky View County, Alberta
A great turn- key, commercial corner unit in the New Horizon Mall, conveniently located close to the west entrance. At 225+ sq ft, the unit size is most flexible and ideal as professional office space. Quiet and surrounded by like-minded professional businesses. It currently hosts a fully furnished: office desk & chair, small deskside file cabinet, large file cabinet, large shelving unit. Finishings include flooring, wall coverings and lighting fixtures, window glazing and extra door lock. The seller has grown the business interprovincially and will be relocating. (id:50955)
Maxwell Canyon Creek
245 Prairie Rose Place S
Lethbridge, Alberta
Come and discover a truly one of a kind luxury home in the beautiful neighborhood of Prairie Arbor. This uniquely stunning residence boasts an open concept main floor designed to entertain. The gourmet kitchen amazes with quartz countertops, 6 burner gas stove, under counter lighting, garburator, counter depth fridge and freezer, and an oversized island for meal prep and casual dining. The enormous butler’s kitchen/pantry is one that any chef would envy. The main floor has a large kitchen seating area as well as a traditional formal dining room and a truly beautiful living room. A large, partially covered deck adds extra space and a bright airy feel to the main floor. An elegant powder room on the main floor, allows entertaining to take place all on the main level.Continuing the grand design to the 2nd floor you will find an interior balcony overlooking the main floor foyer, highlighted by a modern chandelier. This floor has 3 of the four spacious bedrooms. The main bedroom is a truly amazing personal space with a 4 pce ensuite with vanity area, a massive double shower with bench and a room sized walk in closet complete with 2 sets of built in drawers, an entire wall of shelving for shoes, a full length mirror and island with custom made jewelry drawers. The main laundry is on the second floor, as well as another elegant 4 pce bathroom and 2 more large bedrooms. The bonus room upstairs as well as the theatre room downstairs could potentially be converted into 2 more large bedrooms making a total of 6 possible bedrooms.The walkout basement is equally impressive both in luxury and functionality, boasting a huge theater room, an office, a second laundry with stackable washer and dryer, a dry storage room, cold storage and outdoor storage with Peka roll shutter closure. The oversized bedroom has 2 large closets and large windows for a main floor feel, with in floor heat throughout. The location of the 3 pce bathroom for this floor gives an ensuite feel while serving as the main bathroom for this floor. Another kitchen allows for food service in the games/family room and sliding doors open onto a large covered patio for more indoor outdoor living space.There is a large, well windowed mudroom with built in bench and storage cubbies, that leads to a massive 3 car garage. The garage is every guy’s dream with a 12 ft ceiling and Platinum garage floor treatment, in floor heating and wiring for an EV. The 3rd garage door has a pull-through door to a concrete pad in back. For additional storage, there is a newly built house-matching shed in back for extra storage items so your garage can be dedicated to parking vehicles.With the front and side yard fully landscaped with an underground sprinkler system, this lot still has space enough to add any other luxuries you can dream up. From Home One outdoor lighting to Control 4 smart home systems, this home has it all; great location, luxury features, grand design with all the extras. It truly is a dream home. (id:50955)
Honestdoor Inc.
703, 800 Yankee Valley Boulevard Se
Airdrie, Alberta
Fantastic location in this popular complex - conveniently located within walking distance to all amenities such as schools, shopping, restaurants, banks, and walking paths. Walking up to this well maintained home you will notice the single attached garage along with an extended parking pad to fit an additional two vehicles. Enter into the spacious foyer and down the hall to the open concept floor plan offering a large kitchen and eating area that opens up to the deck overlooking the green space. As well there is a living room and 2 piece bathroom to complete this level. Upstairs you will appreciate the newer carpet throughout this level which has 3 good sized bedrooms - and a full ensuite off the primary bedroom as well as another full bathroom. The basement has been professionally developed with a 3 piece bathroom, large bedroom and a kitchenette - perfect for extended family or older children that would like their own space. (id:50955)
RE/MAX Rocky View Real Estate
5208 51 Avenue
Ponoka, Alberta
Discover charm and convenience in this cozy, well-kept, "cute as a bug!" bungalow, nestled on a quiet street just moments from downtown. Step inside to find a comfortable two-bedroom character home, featuring a freshly painted interior, and refinished hardwood flooring that brings out warmth and style throughout. This home boasts original trim and doors, and has been well maintained. Recent upgrades include a new furnace (2020), hot water tank (2019), and PVC plumbing replacement in 2024. Shingles were replaced in 2016. The kitchen and living spaces are well-sized for easy living, while the dry basement offers the opportunity to personalize to suit your needs. A second bathroom could be completed with a toilet already installed. Outside, this property shines with its oversized, fully fenced lot. The property features beautiful, mature trees, including an apple tree in the front yard. A mature mountain ash tree enhances the serene ambiance of the backyard, creating a peaceful retreat. At the front, attractive bushes provide privacy, and there’s ample off-street parking available. A detached garage provides shelter for your vehicle or additional storage. This affordable property is an ideal find—whether you’re seeking an investment or looking for the perfect starter home. (id:50955)
RE/MAX Real Estate Central Alberta
51213 Rr222
Rural Strathcona County, Alberta
Welcome to your dream retreat! This stunning 2-story home, boasting 2900 square feet of elegant living space, is perfectly situated on 16 picturesque acres. Surrounded by a lush landscape of mature trees and sprawling pasture, this property offers a serene escape from the hustle and bustle of everyday life. Step inside to discover a meticulously maintained interior that showcases warmth and charm at every turn. The walk-out basement adds versatility, providing ample space for recreation, storage, or a home office. Outside, you'll find a large shop perfect for all your projects and hobbies, along with a small barn that could serve as a great space for animals or additional storage. The landscaping is exquisite, enhancing the natural beauty of the property. Whether you're looking for a peaceful retreat or a vibrant space for family gatherings, this home has it all. Dont miss out on the opportunity to own this exceptional property. (id:50955)
Now Real Estate Group
111, 4820 47 Avenue
Red Deer, Alberta
Cozy one bedroom apartment on the edge of downtown and next to Parkvale. This one bedroom, 1 bathroom unit has a large entry, living room and bedroom. Galley style kitchen and full bathroom. Live close to all the amenities downtown has to offer! All utilities are included in the condo fees. Laundry is on the same floor as the unit. There is a property manager on-site. This is a great opportunity. (id:50955)
Red Key Realty & Property Management
3906 41 Av
Bonnyville Town, Alberta
Growing Families Discover Your Perfect Space! This inviting bi-level home offers a warm & welcoming entrance. The main area features engineered hardwood floors, a vaulted ceiling, and a bright, spacious living room. The kitchen boasts abundant cabinetry, granite countertops, a large corner pantry and a built-in desk. Generous dining area opens through garden door to a back deck, perfect for entertaining. 5 bedrooms and 3 bathrooms including a primary suite with walk-in closet and 3-piece ensuite. Enjoy the convenience of main floor laundry! Fully finished basement offers a rec room with a gas fireplace and plenty of storage. Recent upgrades include paint and most appliances. Landscaped and fenced yard has mature trees, firepit, gate to the back alley and an attached double garage. Located in a family-friendly neighborhood close to schools, parks, playgrounds, picnic area and walking/biking trails. Sure To Impress! (id:50955)
RE/MAX Bonnyville Realty
5009 50 Av
Ardmore, Alberta
Welcome to your new home! This charming mobile, on its own lot, offers a warm and inviting atmosphere with its open living space and vaulted ceiling. The spacious living room features updated flooring and panelled feature wall. The kitchen boasts ample cabinet space, a pantry, and a dining area complete with a built-in china cabinet. Garden doors lead to a generous 10' x 20' deck, perfect for outdoor relaxation. 3 bedrooms and 2 bathrooms, including a roomy primary with a walk-in closet and a four-piece ensuite. The landscaped and fenced yard includes a 12' x 16' shed, gate to street, mature fruit trees, flower boxes, gravelled parking and plenty of room for a garden and play area. Situated in the Hamlet of Ardmore with easy access to the golf course, school and local stores. Only 15 mins away from Cold Lake and Bonnyville. It's the perfect place to start your next chapter! (id:50955)
RE/MAX Bonnyville Realty
57 Shale Avenue
Cochrane, Alberta
Quick Possession Home ** Open House at Greystone showhome - 498 River Ave, Cochrane - Nov. 16th 12-3pm, Nov. 17th 12-3pm ** Welcome to the Hudson, a charming laned home boasting 1630 square feet of carefully designed living space. This beautiful residence, brought to you by Rohit Homes, greets you with a double paved parking pad in the back for convenience and accessibility. Step into the heart of the home, where the spacious kitchen steals the spotlight with its floor-to-ceiling cupboards and sleek quartz countertops, providing ample storage and a stylish cooking environment. The open concept layout, adorned with large triple-pane windows, fills the home with natural light and creates a welcoming atmosphere. The Hudson features three bedrooms, 2.5 baths, and an upstairs laundry room for added convenience. The master suite is a luxurious retreat with a 5-piece ensuite bathroom, offering a perfect blend of comfort and elegance. Designed by a local interior designer, the home showcases a thoughtful and aesthetically pleasing interior, making every corner a delight to the eye. The Hudson is not just a home; it's a lifestyle. The inclusion of a side entrance adds flexibility and potential for customization, allowing you to tailor the space to your unique needs. Whether you're entertaining guests in the open living spaces or enjoying a quiet evening in the master suite, this home caters to a variety of lifestyles. With Rohit Homes' commitment to quality craftsmanship and attention to detail, the Hudson promises a blend of functionality and aesthetics, creating a haven you'll be proud to call home. Photos are representative from a previous build. (id:50955)
Exp Realty












