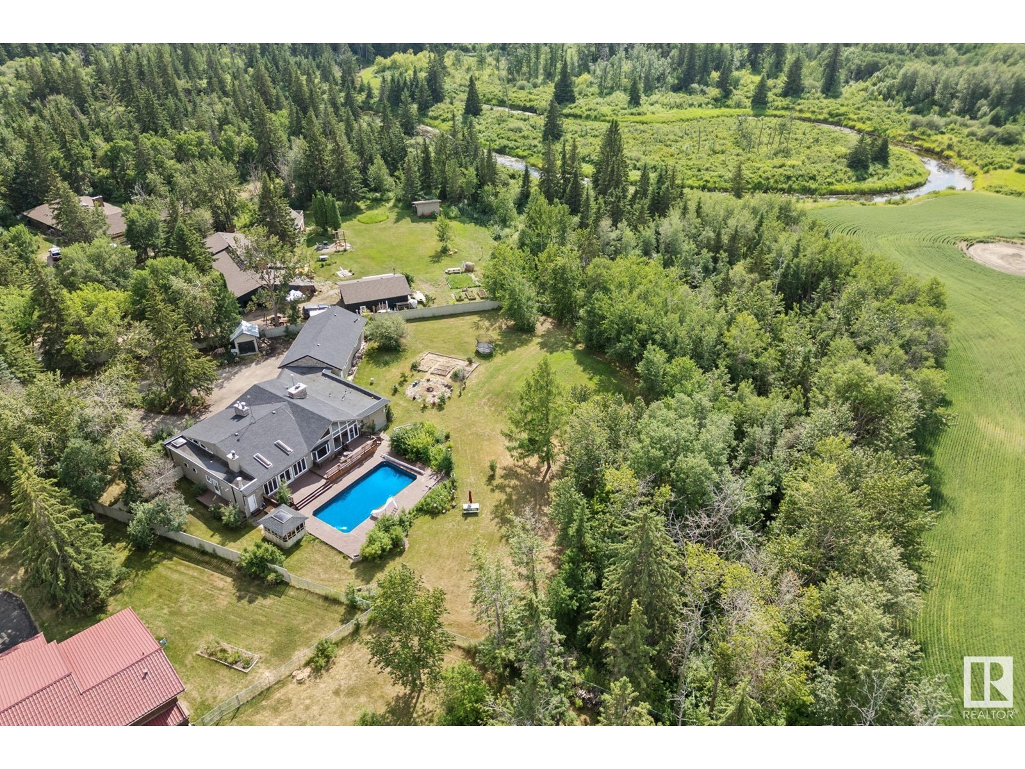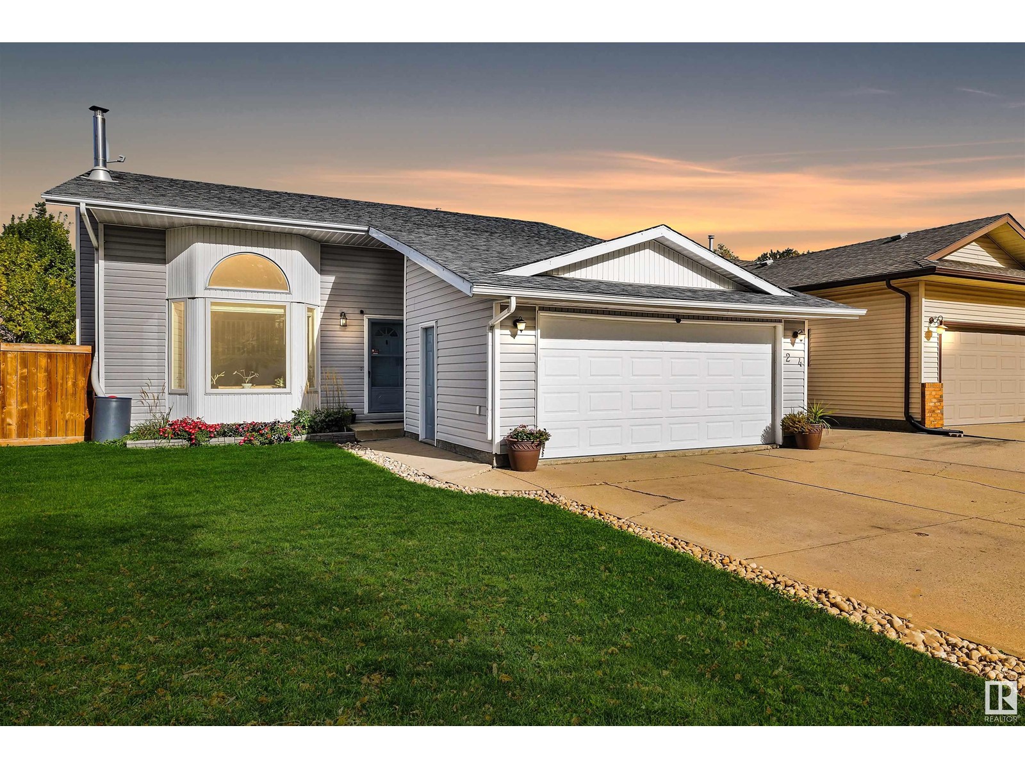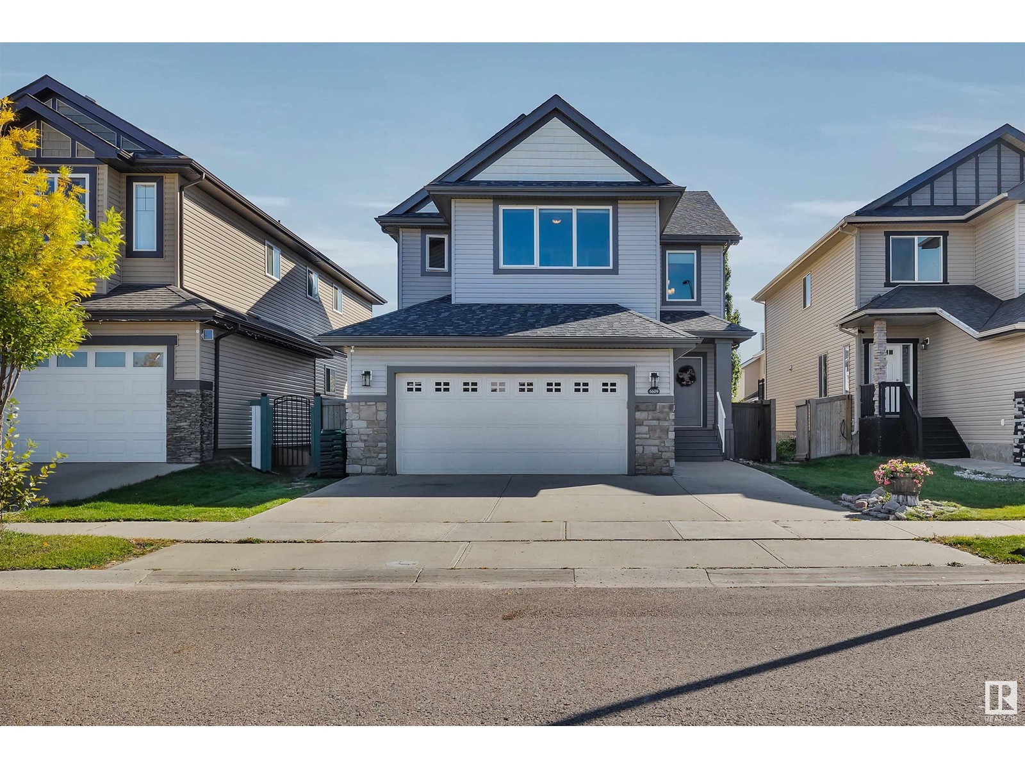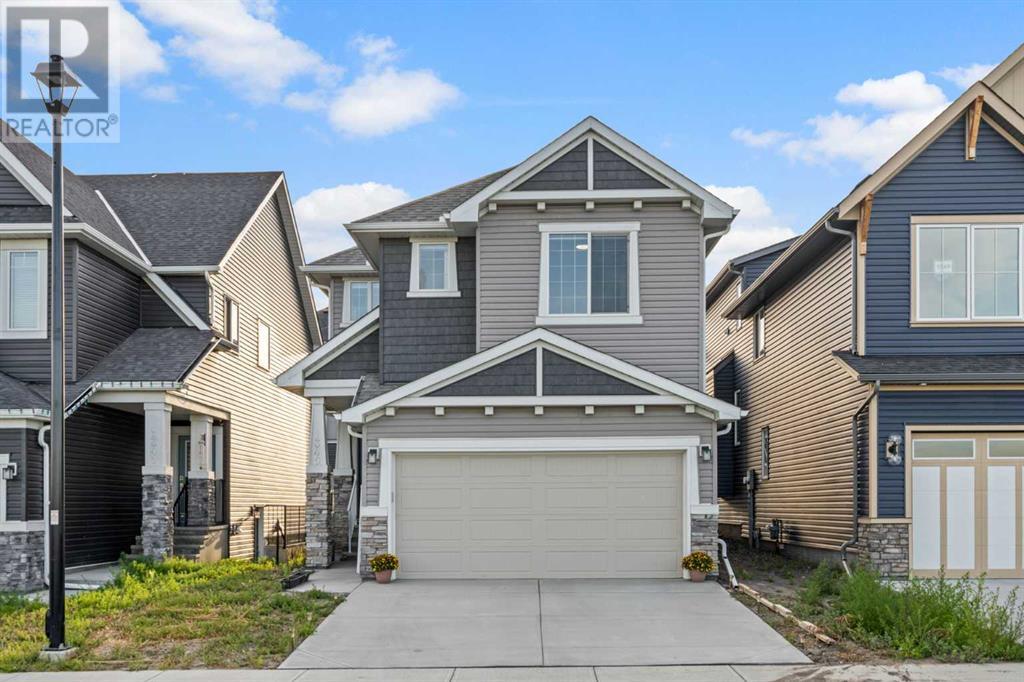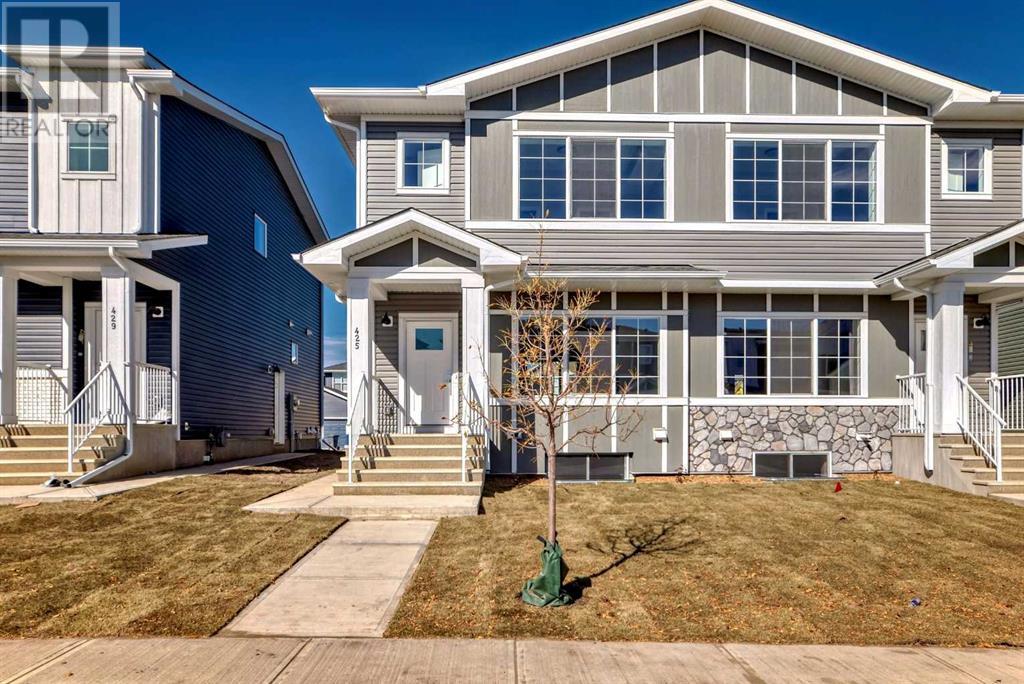46 Assinger Avenue
Red Deer, Alberta
Spacious fully developed bi-level in Aspen Ridge! Open style floor plan with vaulted ceilings! Kitchen provides plenty of counter and cabinet space with convenient access to the west facing deck. The living room is separate from the dining rm and kitchen and includes a gas fireplace, beautiful hardwood floors and large east facing window. There are three bedrooms with the primary providing a 3 pc ensuite and another 4pc bath that finish out the main flr. The lower level features a bright spacious family room with 9ft ceilings, crown moldings and laundry room. Enjoy the large bedroom with 4 pc ensuite large walk in closet and connector room that could be used as a nursery, office or den. Some additional features of this home include, in flr heat, central vac, water softener, central a/c, wired and finished storage area under deck. Tremendous location only a block from a park, playground as well as shopping, restaurants and access to transit. (id:50955)
RE/MAX Real Estate Central Alberta
108 Sunset Heights
Crossfield, Alberta
Open House Sat. Sept. 28th 2:00 - 4:00. Welcome to this gem of a property in the sought-after neighborhood of Sunset Heights in Crossfield. This place will check all of the boxes for so many different types of buyers. A lovely 4-bedroom family home which is perfect for those looking for unmatched parking in a town setting. You will find and awesome over-sized heated attached garage as well as a MASSIVE parking pad that runs the length of the house and front yard. So much opportunity with access from the front street. Located steps away from a stellar park and playground and backing onto greenspace makes for an exceptional position within this well thought-out community . Upon entering you are greeted by the soaring vaulted ceilings and beautiful, durable flooring (maple hardwood, slate tiles and carpet) that lead to the well maintained eat-in kitchen with glass doors out to the phenomenal raised deck and well-appointed, well treed back yard. Beautiful, low maintenance landscaping adds to the appeal of this small-town charmer. The primary bedroom is complete with a huge 5-piece ensuite (tub and stand-alone shower) and walk-in closet. The 2nd bedroom can serve as a home office and is located close to the main bathroom. Head downstairs to the wide open recreation space with a welcoming gas fireplace and bright windows. The 2 lower-level bedrooms are a great size and share a 4-piece bathroom. The basement development also features cozy carpeting and rough-in for in-floor heating. This home is well kept with neutral tones and shows extremely well. Crossfield is growing intentionally and offers wonderful schools, businesses, agricultural and recreation facilities, dining and shopping with easy access to Airdrie (15 mins), Calgary (25mins to YYC), Cochrane (40 mins) and Banff (90 mins) and super proximity to the Highway 2 while being peaceful and practical! (id:50955)
Exp Realty
127 2nd Avenue W
Hussar, Alberta
This one of a kind property does not come along everyday. Enjoy creating amazing meals in this large newly renovated kitchen. Ample cupboards and counter space plus a large island make this space ideal for entertaining. The walk in pantry houses all your kitchen appliances providing easy access. This spacious home has 3 bedrooms, 4 bathrooms, two family areas and so much more! So much space to gather as a family. The primary suite has a 4 piece ensuite which includes a large jetted tub and ample closet space. Two spacious bedrooms upstairs for the kids plus a bonus area to call their own makes this an ideal place for them to do homework, watch a movie or just spend time together as a family. The fully finished basement has extra storage rooms, and a family room all set up to enjoy movie night or your favorite sports. The detached garage (shop with office and 2 pce bath) gives you the opportunity to have a business from home. This property must be viewed in order to totally appreciate all it has to offer. (id:50955)
Real Estate Professionals Inc.
2020 Waterbury Road
Chestermere, Alberta
This luxurious, brand-new 2-storey custom-built Showhome on corner lot in Waterford Estates is absolutely stunning. With total of 7 bedrooms and 5 full bathrooms, it offers ample space and comfortable living for a large family. This home is designed with elegance in every detail and countless upgrades which includes 9-foot ceilings on all three levels for an open and spacious feel, quartz countertops throughout, KitchenAid appliances in the primary kitchen, Custom-built Closets, 8-foot doors, stairs step lighting, hardwood flooring on the entire main floor, decorative wood paneling, coffered ceiling, upgraded light fixtures, barn door to the master ensuite, exposed aggregate driveway, glass railing to a Dure vinyl deck, Open-to-below features in the foyer, spice kitchen with gas stove and much more. The main floor welcomes you with an open concept design, featuring a spacious living area adorned with a cozy linear fireplace, enhanced by tiled surroundings and wood wall paneling. The primary kitchen is a stylish upgrade, marrying modern aesthetics with plenty of space for storage and providing top-tier functionality for cooking. Also, a Spice kitchen, providing extra space for meal preparation or heavy-duty cooking. Den/office on main floor, which can double as an additional bedroom, offering versatility. Full bathroom and mudroom add convenience and practicality. As you ascend to the upper floor, a huge centralized bonus room awaits, providing an ideal space for family entertainment or a separate sitting area. The grand primary bedroom boasts a luxurious 6-piece ensuite bathroom, featuring a body spray shower jet for a spa-like experience, and a large walk-in closet with custom-built organizers for seamless storage. Three additional bedrooms along with an additional full ensuite bathroom and a separate full bathroom cater to all family needs. The laundry room is conveniently located on the upper level. Basement is fully finished with a large recreation room, perfect for a home theater or game room. A wet bar equipped with beverage cooler and floating shelves, ideal for hosting or entertaining guests. Three additional bedrooms and a full bathroom in the basement, offering extra living space or guest accommodations. Separate entry from basement to a triple car garage, adding convenience for homeowners or visitors. This home is a harmonious blend of elegance and functionality, promising a life of convenience and comfort. (id:50955)
RE/MAX House Of Real Estate
2220 22 Avenue
Delburne, Alberta
Revenue Generating Property with long term tenants. Few rental homes in town so demand has always stayed high. A comfortable 3 bedroom unit with living room, kitchen, dining room, 4 piece bathroom all on main floor. Basement is wide open , unfinished, with furnace room and laundry area tucked into a corner. Owner prefers to sell unit as a full duplex. Tenants pay utilities. (id:50955)
Royal LePage Network Realty Corp.
51 Ackerman Crescent
Red Deer, Alberta
Stunning 4-Bedroom Home with Modern Upgrades in Desirable Anders South.Nestled in the heart of the highly sought-after Anders community, this beautifully updated 4-bedroom, 3-bathroom home is the perfect blend of style, comfort, and functionality. With over 2,500 sqft of meticulously maintained living space, up and down, this home is ready for its new owners! From the moment you step inside, you'll appreciate the attention to detail and the modern upgrades. The main living areas feature elegant hardwood flooring, giving the home a warm and sophisticated feel. Enjoy the Livingroom fireplace perfect for chilly evenings, creating a warm and inviting space to gather. An open-concept design allows for easy flow between the living, dining, and kitchen areas, making it ideal for both family gatherings and entertaining guests.The kitchen is a true highlight, complete with stainless steel appliances, granite countertops and surround, offering plenty of space for meal prep and casual dining on the oversized kitchen peninsula. Whether you’re a seasoned chef or just love cooking at home, this kitchen is sure to impress.Main level full bathroom includes a soaker tub and skylight above! The Master Bedroom includes a separate door to the large outdoor deck, along with an oversized walk-in closet and Ensuite which has been thoughtfully RENOVATED to include a BRAND-NEW tiled shower and a contemporary vanity, creating a spa-like atmosphere where you can relax and unwind. FRESH PAINT throughout the entire home enhances the bright, airy feel, making each room welcoming and move-in ready.Downstairs, the walkout basement features TWO SEPARATE ENTRANCES, providing excellent potential for a day home or additional space for extended family. The spacious lower-level family room offers a place to enjoy as well as a gorgeous set of French doors separating the living space and offering a separate flex room/office space (could also be an amazing playroom for a family or day home provider!) T he home also offers the convenience of a large separate LAUNDRY ROOM with ample storage and folding space, adding to the ease of everyday living.Outside, the property boasts an expansive landscaped yard with TWO 10x10 outdoor sheds, each having their own sky lights! Ideal for garden enthusiasts or anyone needing extra storage. The two-door garage provides ample room for parking and additional storage. With CENTRAL AIR conditioning to keep you cool during the summer months, and IN-FLOOR heat in the basement and garage to keep you warm in the colder months, this home offers comfort year-round. Enjoy some additional benefits of a water softening and water purification system. Situated in a family-friendly neighborhood, this home is close to local parks, schools, shopping, and dining, making it the perfect location for those looking for convenience and community. Whether you’re looking to grow your family, downsize, or invest, this home is a must-see. (id:50955)
Royal LePage Network Realty Corp.
2222 22 Avenue
Delburne, Alberta
Revenue Generating Property, when there are not many to be had and demand is high, this full duplex would make a great investment. Complete with 3 bedrooms on main floor, kitchen, dining room, living room, and 4 piece bathroom. Downstairs is wide open for storage, which also has the furnace room and laundry area. Good tenants been with seller for sometime, and they love the area. Tenants pay their own utilities, both suites have new hot water tanks, (id:50955)
Royal LePage Network Realty Corp.
90 50461 Range Road 233
Rural Leduc County, Alberta
Wonderful 1587 sq. ft. BUNGALOW on 1.45 GORGEOUS ACRES BACKING TREES with a TRIPLE GARAGE, CENTRAL AIR in the stunning HIGHLANDS subdivision just MINUTES TO BEAUMONT & pavement to the door. This SHERBILT HOMES bungalow is perfect offering a large foyer that leads into the GREAT ROOM with a GAS FIREPLACE & BRAZIILIAN HARDWOOD FLOORS. The Island kitchen features RICH MAPLE CABINETS, a WALK THRU PANTRY, newer STANLESS APPLIANCES & the SUNLIT DINING AREA provides access to the GROOMED BACK YARD. A large MUD ROOM, pantry access, LAUNDRY & HEATED GARAGE are all handy to the foyer & kitchen. The SPACIOUS PRIMARY bedroom offers a SPA ENSUITE with corner tub, shower & WI CLOSET with BUILT IN FEATURES. A bedroom plus a convenient DEN/BEDROOM & a 4 piece bath complete the main level. The CENTRAL STAIRCASE leads to a GAMES/WORKOUT ROOM with WET BAR, a cozy FAMILYROOM, 2 more bedrooms & a 4pc. bath, storage & furnace room. MULTI LEVEL DECKS WITH GAS LINE, HOT TUB, TANKLESS H2O, SHED, POURED WALKWAYS, TRAILS & FIREPIT! (id:50955)
RE/MAX Elite
40 54006 Rge Rd 261
Rural Sturgeon County, Alberta
STUNNING CHALET STYLE BUNGALOW W. INGROUND HEATED POOL BACKING ONTO PARK/RAVINE just 5 minutes to St. Albert. Gorgeous sprawling bungalow with high vaulted ceilings, exotic hardwood, 5 fireplaces, 4 large bedrooms, sunroom, heated SWIMMING POOL w. newer pump, liner, filtration, and salt-cholorine generator! The chef's inspired kitchen has slate floors, stunning wood cabinets, island with eating bar and upgraded, stainless appliances. Large dining room. Sunroom. HIGH VAULTED CEIlLINGS! Impressive living room with soaring ceilings, gorgeous fireplace. Another great room has impressive fireplace. Primary bedroom is a retreat w. 600 sq. ft., stone facing fireplace, and ensuite. Fully dvp bsmt redone ('18) has bedroom, full bathroom, sauna, wet bar, rec. room, media room. Shingles ('17), weeping tile w. lifetime warranty ('18) ($19000), 2 sump pumps ('18) , h.e. furnace('19), hw tank ('19), 3 season sunroom. 4-car+ attchd garage/heated. Fenced yard. Backing onto park/reserve. Steps to River, golf (id:50955)
RE/MAX Elite
4741 51 Av
Wildwood, Alberta
Small town living at it's finest - in the affordable small town of Wildwood! This 3 bed/1 bath house is waiting for it's new owners to make it a home. Newer roof, siding, and windows, as well as some appliances make this an amazing value. Already complete with an oversized single detached garage and paved driveway. No neighbours in behind, and a large yard can be yours to make your own. Conveniently located - easy on and off the highway to commute. (id:50955)
Digger Real Estate Inc.
5228,5224 52 Av
Ryley, Alberta
Opportunity knocks! 2- 65' x 140' vacant lots with adjoining 4.98 acre parcel in the charming community of Ryley. Residetial zoning for all 3 properties. Property is open, level ground and is across from the School & swimming pool. 3 separate titles are included in the sale. Great little community-A Must See !! (id:50955)
Maxwell Devonshire Realty
32 Westbend St
Spruce Grove, Alberta
Charming and updated, this spacious four-level split home offers 3 bedrooms and 1.5 bathrooms, making it perfect for families or first-time buyers. Featuring a brand-new kitchen, new shingles, and new siding, this property is move-in ready! The fully fenced yard provides privacy and a great space for outdoor activities. Enjoy tons of parking with a double parking pad, street parking, and convenient back alley access. Located directly across from a playground and just a short walk to a nearby Catholic elementary school, this home offers both comfort and convenience. Dont miss out on this fantastic opportunity! (id:50955)
Royal LePage Noralta Real Estate
71 Waverly Wy
Fort Saskatchewan, Alberta
This is a stunning, one of a kind home that has it all! From the moment you walk in, you will be blown away by the 18' ceilings and beautiful view of the park right beside it. The modern finishings and upgrades already included with this builder are sure to impress. You will love the 9' ceilings on the main floor, second floor, and basement, as well as the in-stair lighting and crown molding lit up with LED lighting. This home also features coffered ceilings in the great room and master bedroom. With 5 bedrooms- one on the main floor (or use it as an office/den) and 4 upstairs- this home has plenty of room for your family. The Gorgeous kitchen comes complete with built-in appliance's, gas countertop stove, built-in wall oven, and built-in microwave oven. Located right beside a park and walkable access to the dog park, this home truly has it all. So don't wait any longer - come see this stunner today! (id:50955)
Royal LePage Noralta Real Estate
24 Chelsea Wy
Sherwood Park, Alberta
There is over 2,400sqft of developed living space in this amazing family friendly home! 4 bedrooms & 3 full baths! This property boasts upgrades galore, amazing natural light throughout & has the modern feel that you want. AIR CONDITIONING! VINYL WINDOWS! UPDATED BATHROOMS! UPGRADED ATTIC INSULATION! HEATED GARAGE! SCREENED-IN DECK! LARGE BACKYARD W/ NEW FENCE & PATIO! There is so much more! The kitchen is a dream space! Huge, bright & an enormous island! Durable vinyl plank floor on main level, cozy wood burning fireplace, high efficient furnace, new brick patio and stone feature retaining wall! Downstairs you have a super fun climbing room (can be converted back), a massive recreation room perfect for movie nights or gym space, a 4th bedroom, den, bathroom and laundry room w/ lots of storage room. Dont forget there is a crawl space for all those holiday decorations! This home is a must see in a great area. The backyard is your own private oasis awaiting your pool, garden or ice rink! Endless options! (id:50955)
Maxwell Challenge Realty
6609 31 Av
Beaumont, Alberta
Welcome to this 5 BEDROOM home in prestigious Montrose Estates, across from greenspace! Step into the stunning 2-story foyer featuring hardwood flooring which flows seamlessly into the chefs kitchen equipped w/large island & beautiful granite countertops. A convenient walk-thru pantry & laundry/mudroom makes for easy organization & entertaining. Relax in the inviting living room with a cozy fireplace & built-in cabinets. Double doors lead into the office, offering a quiet & elegant workspace. Upstairs you'll find the huge bonus room & 3 bedrooms w/plush newer carpet. Retreat to the luxurious primary suite, complete w/5-piece spa-like ensuite & a walk-in closet w/window for natural light. The brand new professionally developed basement boasts the 4th & 5th bedrooms, a full bathroom, large rec room, plus storage! Step outside to your low-maintenance backyard oasis, w/tiered composite deck, lush astroturf & fountain. Walking distance to the new K-12 Ecole Quatre-Saisons, parks & amenities. A GEM! (id:50955)
Yegpro Realty
49 Ashbury Cr
Spruce Grove, Alberta
This exquisite home on a pie-shaped lot features a spacious attached double car garage and boasts 9 ceilings on the main floor. The heart of the home is the gourmet kitchen, equipped with 41 upper cabinets, upgraded backsplash, & stainless steel appliances. The walkthrough pantry and mudroom provide ample storage & seamless organization. With three generous bedrooms, 2.5 luxurious bathrooms, and an additional bonus room upstairs, theres plenty of space for the entire family. The master bedroom pampers with dual sinks and modern amenities, while the upper floor bonus room invites cozy gatherings. Elegant touches like the paint grade railing with straight metal spindles, luxury vinyl plank flooring, quartz countertops add sophistication throughout. Photos are representative. (id:50955)
Bode
35 Goodridge Dr
St. Albert, Alberta
Experience the ultimate in private living in this stunning residence, nestled in the heart of Grandin, Saint Albert! The moment you step outside, you'll be enchanted by the beautiful curb appeal and tranquil private yard, complete with mature apple trees and an inviting outdoor fireplace. Inside, this impressive estate-style home boasts a spacious double attached garage, five generous bedrooms, and four bathrooms, including a three-piece ensuite. The family room is the perfect haven for relaxation and entertainment, featuring a cozy wood-burning fireplace, a convenient wet bar, and a rejuvenating sauna. With its prime location in Grandin, this incredible property offers the perfect blend of comfort, style, and community - a true gem in the beautiful city of Saint Albert!! (id:50955)
Exp Realty
4615 60 St
Beaumont, Alberta
This is the one! This 3 bedroom + bonus room home has a great layout & amazing location! Main floor is open concept with a huge kitchen equipped with granite countertops, bar seating, massive pantry, lots of prep space & storage. The dining room has so much natural light with the garden doors & large windows all overlooking the backyard. The living room has space for the whole family & a cozy gas fireplace. Upstairs is updated with new vinyl plank flooring. The bonus room is a great space for whatever you might need - is it an extra living room, a play room, or maybe an office? The primary suite has a large walk in closet & spa like ensuite - jetted tub, separate shower, linen closet & large vanity. The basement is partially finished, roughed in for a future bathroom & home to the laundry room. All this plus an oversized garage, raised gardens, access to walking trail from the yard & walking distance to schools, community center and the beautiful Four Seasons Park. All this home needs is you! (id:50955)
Sweetly
#108 6051a 47 St
Leduc, Alberta
High-Visibility Commercial Property with Prime Exposure located in Jubilee Business Center. This steel frame building features a reception area, two offices, and a mezzanine level with a convenient kitchenette, making it ideal for a range of professional and commercial endeavors. Total of 3533 square feet: 2735 square foot main floor with shared office area and warehouse bay. 797 square feet of finished mezzanine space. 10 Ton Crane Ready. LED lighting. 16' (w) X 18' (H) OH door, 26' high ceilings, 3 phase 600V power, radiant heat, floor drain, City water & sewer, natural gas, phone, internet, sprinkler system throughout, security system rough-in. 2 assigned, energized parking stalls with plenty of additional customer parking. Located in Leduc, this property benefits from proximity to major transportation routes and amenities, facilitating ease of access and connectivity. An ideal investment opportunity for businesses looking to establish or expand their presence in a vibrant and growing community. (id:50955)
Maxwell Heritage Realty
201030 Rr251
Rural Vulcan County, Alberta
Live in the country with high speed internet AND deliveries by Amazon? Absolutely! Located 30 minutes east of the Aldersyde overpass (just south of Aspen Crossing), it's a commutable distance to Calgary. With almost 18 acres of land and a creek meandering through the corner, you might not want to leave home. Plant a garden and live off the land? With the current well, you will have plenty of water. This bungalow is small but functional for a couple or small family. From the wrap around deck you can watch the sunrise, sunset and the occasional storm rolling in. Inside you will find a living room with decorative fireplace. Whether you're in the kitchen or living room, you have views from every window. Kitchen has been updated to add lots of storage and counterspace. There are two bedrooms on the main floor and a 4 piece bathroom with shower. Downstairs you'll find another room used as a bedroom (doesn't meet current egress requirements), a family room and the huge storage/laundry/utility room. Outside you have loads of room to play! Whether you're a hobby mechanic or a horse lover, you have plenty of room with a 30x30 garage, a quonset, horse shelters, paddocks and even a chicken coop. Perhaps a wander to the creek is all you need to relax. Property has a strong producing well, Wi-Fibre high speed internet and amazon delivers. If you crave solitude, space and dark skies, this may be the perfect acreage for you. Flexible possession. (id:50955)
RE/MAX Complete Realty
102, 2400 Ravenswood View Se
Airdrie, Alberta
Welcome to #102, 2400 Ravenswood View SE, Airdrie! This beautiful townhouse, offering 1,068 sq ft of well-designed living space, is the perfect opportunity for anyone looking to move out of renting or apartment living into a home of their own. As you step inside, you'll be greeted by a bright and open main floor, featuring a spacious living room that flows seamlessly into the dining area and a modern kitchen. The kitchen is complete with granite countertops, a stylish subway tile backsplash, stainless steel appliances, and a convenient corner pantry. The thoughtful layout also includes a window over the sink, allowing natural light to fill the space, creating a warm and inviting atmosphere. A half bathroom on the main floor adds to the convenience, making it ideal for hosting guests or simply enjoying everyday living.Upstairs, the home continues to impress with two large primary bedrooms, each boasting its own ensuite bathroom, providing both privacy and comfort for everyone. One ensuite features a three-piece bath, while the other includes a four-piece bath, catering to all your needs. The unfinished basement offers plenty of potential for future development, whether you envision additional storage, a home office, or a recreational area. This versatile space also houses the laundry facilities, conveniently located yet neatly tucked away.The fully fenced backyard is perfect for outdoor activities and offers a safe space for pets or children to play. While there is no deck, the backyard has ample room to create your own outdoor oasis, whether that includes garden beds, patio furniture, or a barbecue area for summer gatherings. Parking is a breeze with one titled parking stall included and plenty of street parking available right in front of the property, making it easy for guests to visit.Located in the desirable community of Ravenswood, this townhouse provides a wonderful lifestyle with close proximity to schools, parks, and walking paths, all while being a sh ort drive from local amenities and major roadways. This property isn't just a house; it’s a place where you can truly feel at home. Don’t miss the chance to own this beautiful and well-maintained townhouse. Schedule a viewing today and experience all that this lovely home has to offer! (id:50955)
First Place Realty
1345 Bayview Point Sw
Airdrie, Alberta
Discover the perfect blend of comfort and convenience in this stunning east-facing home, nestled in the serene neighborhood of Airdrie. Enjoy the beauty of sunrises from the front of the house and sunsets from the back, enhancing the home’s peaceful atmosphere. This meticulously maintained property, cared for by a non-smoking family with no pets, is in pristine condition.Boasting three oversized bedrooms, each with its own walk-in closet, this home offers ample space for relaxation, storage, and personalization. The 2.5 modern bathrooms are elegantly upgraded with high-end finishes, ensuring daily comfort and style.Situated on a traditional lot, the home features a spacious and inviting outdoor area, ideal for enjoying the peaceful surroundings. The upgraded kitchen is designed for the aspiring chef in your family, complete with a gas range and a walk-through pantry that provides plenty of storage for all your essentials. The double attached garage adds both convenience and security.Facing a serene greenspace, you’ll enjoy picturesque views right from your windows. Additionally, the property is near a future school site, offering excellent future amenities for your family. The approved addition to the budget means your neighborhood will grow alongside you.As a bonus, this home comes with transferable ANHWP coverage, providing peace of mind for the new owners. Don’t miss your chance to own this exceptional property in Airdrie. With tranquil views, walk-in closets in every room, and the beauty of both sunrises and sunsets, this home truly has it all! (id:50955)
Brilliant Realty
25 West Gissing Road
Cochrane, Alberta
Charming air conditioned Bungalow on a Spacious Corner Lot with Dual Garages! This home boasts both a front double attached garage and a rear double detached garage—insulated and heated-ideal for ample parking, a workshop, or extra storage.Enjoy your mornings on the cozy, covered front porch, or relax in the bright and inviting living room featuring large bay windows. The open dining area, with side windows and a wall niche perfect for a cabinet or hutch, offers the perfect space for family meals.The bright kitchen is equipped with an abundance of cabinetry, a pantry, and sleek stainless steel appliances. A convenient access door leads you directly to the backyard, making it easy to enjoy outdoor dining or barbecues.The primary bedroom features a spacious walk-in closet and a 4-piece ensuite, while the second bedroom offers a large closet and easy access to the main 4-piece hallway bath.Downstairs, the lower level is designed for entertaining, with a massive recreation room complete with a cozy gas fireplace and mantle. You'll also find a third bedroom, another full bathroom, and an extra room perfect for a den, craft space, or home gym. The laundry room includes plenty of storage space to keep everything organized.The beautifully landscaped yard is a tranquil retreat with an abundance of trees, bushes, and a shed. There’s also a firepit, dog run, and deck for outdoor gatherings. Don't miss out on this unique opportunity! Will not last, book your showing today! (id:50955)
First Place Realty
425 Chelsea Key
Chestermere, Alberta
Welcome to your New Home in the CHELSEA community of CHESTERMERE!! This BRAND NEW home boasts 3 BEDROOM, 2.5 BATHROOMS, SEPARATE ENTRANCE TO THE BASEMENT and a DETACHED DOUBLE CAR GARAGE. As you enter, you'll be greeted with 9'Ft ceiling open floor plan that seamlessly connects, the LIVING ROOM perfect for family gatherings, DINING AREA, FULLY UPGRADED KITCHEN and a half washroom . The kitchen is chef's delight with CHIMNEY HOOD FAN PACKAGE, QUARTZ COUNTERTOP, upgraded STAINLESS STEEL APPLIANCES, having KITCHEN CABINETS UPTO THE CEILING with an ample space and a SEPARATE PANTRY . Upstairs you will find Primary Bedroom with its own WALK- IN CLOSET and 3PC ENSUITE with STANDING SHOWER with tiles up to the ceiling, two other BEDROOMS and a common 4PC common BATHROOM. The conveniently located hallway laundry adds a practical touch. The common bathroom offers an inviting soaking tub and quartz countertop. The unfinished BASEMENT has SEPARATE SIDE ENTRANCE offers an endless possibilities to develop it for your personal leisure or to rent it . The backyard has ample of space for your creative landscaping ideas and also has a BBQ GAS LINE connection to enjoy the bbq with your beloved family. The DETACHED DOUBLE CAR GARAGE has a easy access from paved back alley. With a new home warranty in place and located near an array of amenities, this is the perfect combination of style, comfort and convenience. (id:50955)
Royal LePage Metro









