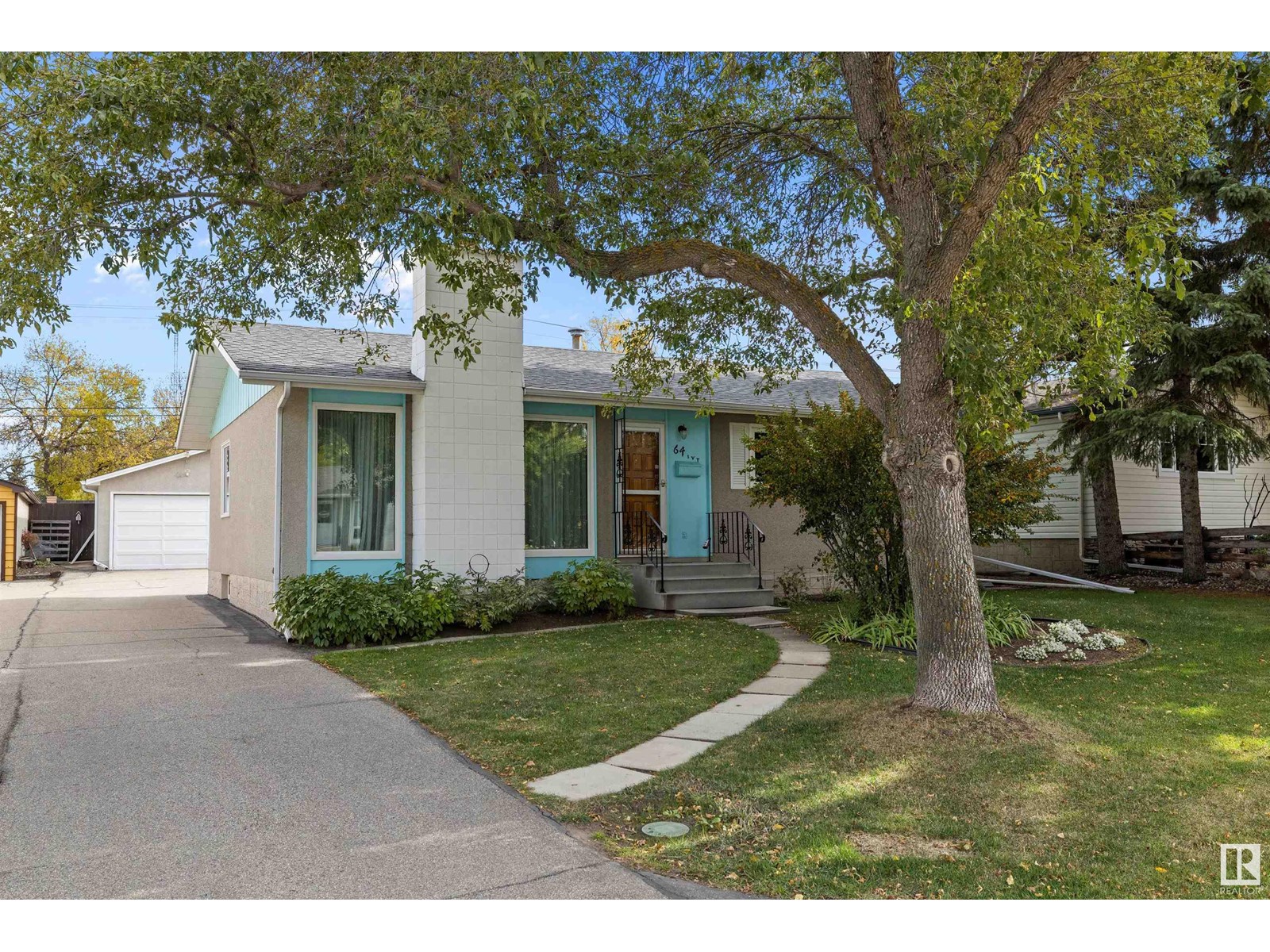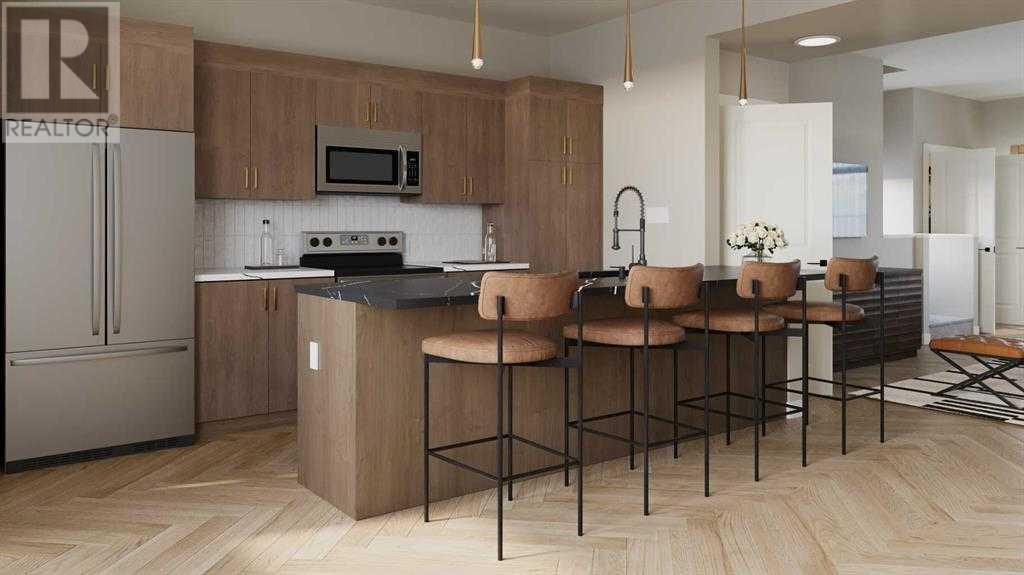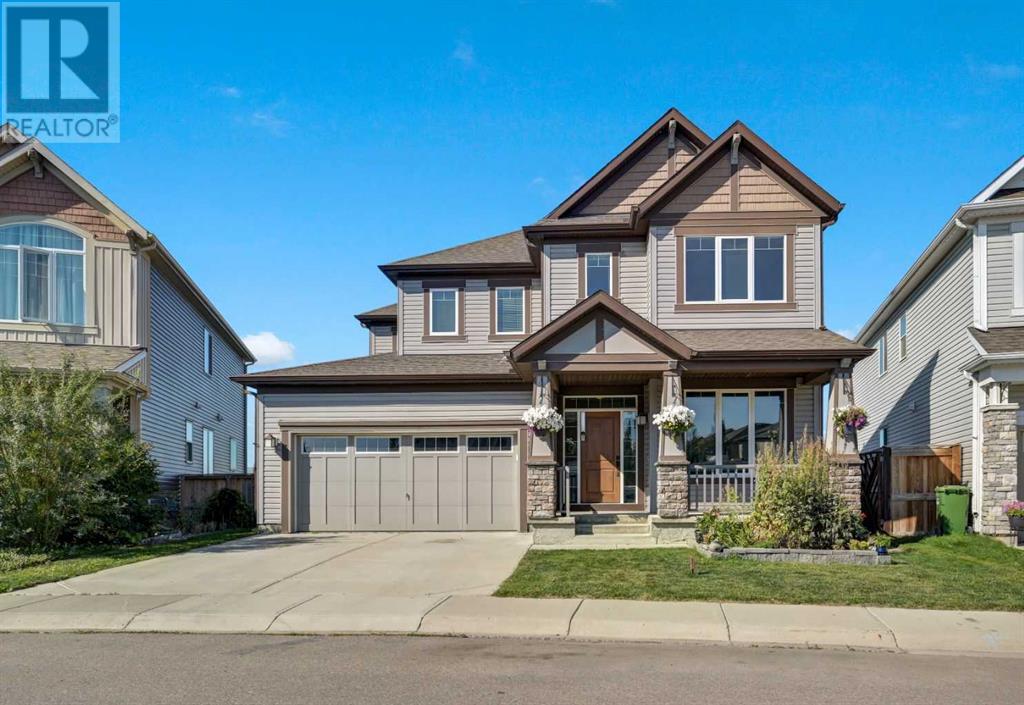64 Ivy Cr
Sherwood Park, Alberta
Welcome to a fantastic opportunity in the desirable Maplegrove neighborhood, just a short walk from schools and shopping! This charming 1,133 sq. ft. home is ideal as a starter property or for those looking to downsize. Featuring 3 bedrooms, a full 4-piece main bathroom, and a 2-piece ensuite in the primary suite, this home offers numerous updates, including newer windows (2013), a new roof (2020), a new garage roof (2021), and new back and screen doors (2023).The cozy kitchen comes equipped with modern appliances (2018-2023). A separate rear entrance provides access to both the upper and lower levels, with the partially finished basement awaiting your personal touch. Outside, you'll find a spacious double detached garage with two man doors, a lovely garden area, and a generous yard, perfect for enjoying the outdoors. (id:50955)
Maxwell Devonshire Realty
#1 5913 48 Av
St. Paul Town, Alberta
Life Made Simple! Discover this well-designed, end unit townhouseideal for those looking to downsize or just starting out. This bi-level home features an open concept living area enhanced by a large bay window, infusing the space with natural light. Enjoy cozy mornings in the breakfast nook adjacent to a kitchen that maximizes functionality and inclusion. The main floor is completed with a master bedroom, a 4 pc bath, and convenient laundry facilities. The finished basement offers two additional bedrooms, another 4 pc bath, and a central flex space perfect for lounging, a library, or various crafts and hobbies. Outside, the low-maintenance yard requires minimal grass mowing and features a quaint deck and a double detached garage for hassle-free parking. Located just a few blocks from the golf course and with easy access out of town, this property promises a blend of comfort and convenience. Don't miss this great opportunity! (id:50955)
Century 21 Poirier Real Estate
26 Meridian Lo
Stony Plain, Alberta
Welcome to #26 Meridian Loop, located in Meridian Cove in Stony Plain. No condo fees! BRAND NEW CARPET has just been installed! With 3 spacious bedrooms and 2.5 bathrooms, there's plenty of room for the whole family. Fresh paint from top to bottom and sparkling clean this home is completely move in ready. The partially finished basement includes a laundry room, providing additional space for storage, additional living space or a home gym. Featuring a single car garage, and fully fenced backyard is ready for your kids and pets. Located in a prime location, this home is close to shopping, amenities, and schools. Don't miss out on the opportunity to own your own home. (id:50955)
Exp Realty
22 Chambery Cr
St. Albert, Alberta
Welcome to this brand new 1705 SQFT Birmingham model by award winning builder Blackstone Homes in the upscale neighbourhood of Cherot in St. Albert. This home has been nominated as best home in BILD awards 2024. The exceptional architectural & magnificent PARIS Playground makes this neighbourhood unique. Upon entering, you will be welcomed by spacious foyer with huge great room, dining room with coffered ceiling, beautiful kitchen offering ample cabinets with up to the ceiling soft closing cabinets. Great room offers linear fireplace w/ feature wall, The 2nd floor offers 3 large bedrooms, 2 baths, bonus room & laundry. Master bedroom is huge with beautiful en-suite offering ensuite & good size closet. Other features-Separate entrance, 9' main & basement ceiling, coffered ceiling, MDF shelving, upgraded flooring, electrical, plumbing, upgraded quartz in kitchen & bathrooms, $5K appliance credit or builder standard appliances & New Home Warranty. Great location-close to Ray Gibbons Dr, park & all amenities. (id:50955)
Century 21 Signature Realty
14 Westwind Drive
Spruce Grove, Alberta
1.8 (+/-) acre development opportunity at Westwind Centre! Located just a 10 minute drive from West Edmonton at the intersection of Highway 16 and Century Road. excellent exposure with approximately 55,000 vehicles passing per day. Westwind Centre is a major commercial destination and serves as the hub for a variety of uses including retail, person and professional services and restaurants. Nearby amenities include Tim Hortons, No Frills, McDonalds, Westwind Health Centre, pharmacy, daycare and barber. Zoned C2 (id:50955)
Royal LePage Noralta Real Estate
163 Mill Road
Cochrane, Alberta
** Open House at Greystone showhome - 498 River Ave, Cochrane - Monday, Oct. 7th 4-7pm and Saturday, Oct. 12th 1-4pm ** Discover the perfect blend of comfort and style in this charming duplex home nestled in the heart of Greystone, Cochrane. Boasting 3 bedrooms and 2.5 baths, this residence offers spacious living with luxury vinyl plank flooring and sleek quartz countertops throughout. Bask in natural light streaming through large windows in both the front and back of the home, illuminating the modern interior. Comes with a separate side entrance to the basement. Step outside to fully landscaped front and backyard retreats, ideal for outdoor gatherings or tranquil relaxation. Enjoy culinary adventures in the gourmet kitchen equipped with a stainless steel appliance package. Situated close to the Bow River, walking paths, and Spray Lakes Recreation Center, experience the best of nature and recreation at your doorstep. Embrace then essence of contemporary living in this Greystone gem (id:50955)
Exp Realty
414 Stewart Creek Close
Canmore, Alberta
* Open House Saturday August 3rd from 1 - 4 pm. *Welcome to your new home! Luxury meets convenience in this well appointed half duplex in the sought after town of Canmore. This corner unit is perfectly situated in the serene and picturesque setting of the Stewart Creek neighbourhood. It is nestled on a quiet street with south and west exposure and boasts breathtaking views along with an abundance of sunshine and natural light. The large windows and variety of outdoor living areas provide ample opportunity to enjoy the views, sunsets, sunrises, and fresh mountain air. Step inside and be greeted by high-end finishes and a thoughtfully designed layout that will cater to both families and others who are seeking a turn key and low-maintenance mountain lifestyle. The home features 4 spacious bedrooms and four bathrooms. The entry level offers a versatile space that can serve as a family room, game room, or guest suite. Through the sliding doors, you will find an outdoor area equipped with a hot tub that will be perfect after a long day of adventures. You will enjoy the warmth of in-floor heating throughout the entry level and the garage. Outside, you will discover a low-maintenance yard that is perfect for enjoying the stunning natural surroundings without the hassle of extensive upkeep. The main living area is situated on the second floor and provides exceptional views due to its elevated location. It is designed for modern living and showcases a bright and airy space that seamlessly blends indoor and outdoor living. The wrap around deck offers expansive views of the surrounding mountains and is the perfect place to watch the magical Rocky Mountain sunsets. The gourmet kitchen is a chef’s dream, equipped with premium appliances and stylish finishes that make cooking and entertaining a pleasure. On this level, you will find the primary bedroom equipped with its own luxurious ensuite, walk in closet, and private balcony. On the upper level, you will find two more generous sized bedrooms and another full bathroom. This home is well suited for families, couples, and those who want enough space to entertain out of town guests. Convenience is a key feature of this property, with easy access to the highway and proximity to the new retail development that is currently under construction. For outdoor enthusiasts, Stewart Creek Golf Course is just a stone's throw away, while nearby walking, hiking, and biking trails offer endless opportunities for adventure and exploration.Don’t miss this rare opportunity to own a piece of the Rocky Mountains. Schedule your viewing today and experience the perfect blend of luxury, convenience, and natural beauty. (id:50955)
RE/MAX Alpine Realty
1401 Clover Link
Carstairs, Alberta
This beautiful Carstairs TOWNHOUSE CONDO has so much to offer! The location is a 10-minute walk to K-4 school, 20-minute walk to 5-12 school, and 15-minute walk to Downtown! There are numerous walking paths throughout town and even an OUTDOOR FITNESS circuit in Memorial Park! CLOVER COMPLEX has professional management and on-site CONDO BOARD . Lots of VISITORS PARKING and a lovely, landscaped courtyard right out front! This townhouse unit has 1 PARKING STALL in front and 1 in back! There is a covered front porch and a beautifully developed back patio with privacy fence and flower planters. There is a natural gas line for BBQ. Unit 1401 is 1136 sq ft above grade and is an END UNIT with south, north and west exposures! Main floor has lots of natural light with up/down Roman & pleated blinds with neutral laminate flooring. SS appliances featuring SAMSUNG GAS RANGE WARMING OVEN, a newer COUNTER DEPTH FRIDGEDAIRE REFRIDGERATOR with water & ice dispenser. Photos show the kitchen, dining, & living room areas. There is also a 2-piece powder room & coat closet on the main level. Recently installed new carpet on staircase and upper floor. Upstairs are 3 BEDROOMS, with blinds and darkening shades, 2 bedrooms have walk-in closets, there is a 4-pce bath. FULLY DEVELOPED DOWN with family room, 10x15 utility, storage, laundry room; 3-pce bath with 4'wide WALK-IN SHOWER. This property is 30 minutes to the Deerfoot/Stoney Trail intersection making for an easy commute to NW and NE Calgary. (id:50955)
Cir Realty
152 Drake Landing Terrace
Okotoks, Alberta
Discover the perfect blend of luxury and functionality in this stunning executive home, ideally situated on a quiet, family friendly cul-de-sac with breathtaking views of the mountains, town and pond. Boasting a spacious pie-shaped lot, fully fenced and landscaped with an irrigation system, this home offers a coveted south exposure so you can enjoy the sun all day long! Step inside and you will immediately appreciate over 3600 sq ft of meticulously designed living space. The main floor features an inviting open concept floor plan highlighted by a vaulted foyer when you first enter, flex room, gorgeous white kitchen with an abundance of cabinetry and granite countertops, oversized walk through pantry, cozy living room with a gas fireplace and large dining room that leads out onto your massive deck where you can unwind and watch the sunset over the mountains. Upstairs, enjoy a large bonus room, convenient laundry room, two generous children's bedrooms, and an impressive primary retreat complete with a walk-in closet and spa-like 5-piece ensuite. The views from this room are truly breathtaking! The professionally developed walk-out basement adds another dimension with a massive rec room or gym area, a 4th bedroom, a full 4 piece bathroom along with ample storage space. This home continues to tick boxes when you head out into the heated, triple car garage with sealed concrete flooring. So many "extras" with this home including central air conditioning, luxury vinyl plank flooring throughout the main floor (original hardwood is under it), hardwood flooring upstairs, upgraded closet shelving, high-end window coverings and so much more. The location is unbeatable as you are on the north side of Okotoks which easily cuts your commute into Calgary by 10-15 minutes. Close to schools, shopping, dog park, walking paths and so much more, this is definitely one you don't want to miss! Be sure to check out the 3d tour for a virtual walk through of this amazing home! (id:50955)
Cir Realty
18 Mountain View Hills E
Rural Rocky View County, Alberta
Country living with city amenities nearby! Build your DREAM HOME on this 3.51 Acre parcel with absolutely beautiful view of the NW, stone through from Sage Hill, Nolan Hill and Glacier Ridge. Only 5 minutes’ drive to Stoney Trail! Located less than 15 minutes from YYC airport, Airdrie and Balzac. 25 minutes to downtown Calgary! This fantastic lot is located at the end of a quiet cul de sac and offers the peaceful lifestyle. Amazing location with no neighbors directly behind. Enjoy the views of the area with lovely sunrises and mountain view sunsets! This lot also provides you with the opportunity to add an accessory building for Home-based business or Office. Amenities such as high school, elementary, parks, and recreational courts is as short as 10 minutes’ drive away. Water co-op service available, as well as a drilled well for your garden or animals. Solid location! Great value!Directions: From Mountain View Road go East on Park Lane all the way to the end. Left on Mountain View Hills (id:50955)
Exp Realty
45 Shale Avenue
Cochrane, Alberta
** Open House at Greystone showhome - 498 River Ave, Cochrane - Monday, Oct. 7th 4-7pm and Saturday, Oct. 12th 1-4pm ** Welcome to the Hudson, a charming laned home boasting 1630 square feet of carefully designed living space. This beautiful residence, brought to you by Rohit Homes, greets you with a double paved parking pad in the back for convenience and accessibility. Step into the heart of the home, where the spacious kitchen steals the spotlight with its floor-to-ceiling cupboards and sleek quartz countertops, providing ample storage and a stylish cooking environment. The open concept layout, adorned with large triple-pane windows, fills the home with natural light and creates a welcoming atmosphere. The Hudson features three bedrooms, 2.5 baths, and an upstairs laundry room for added convenience. The master suite is a luxurious retreat with a 5-piece ensuite bathroom, offering a perfect blend of comfort and elegance. Designed by a local interior designer, the home showcases a thoughtful and aesthetically pleasing interior, making every corner a delight to the eye. The Hudson is not just a home; it's a lifestyle. The inclusion of a side entrance adds flexibility and potential for customization, allowing you to tailor the space to your unique needs. Whether you're entertaining guests in the open living spaces or enjoying a quiet evening in the master suite, this home caters to a variety of lifestyles. With Rohit Homes' commitment to quality craftsmanship and attention to detail, the Hudson promises a blend of functionality and aesthetics, creating a haven you'll be proud to call home. Photos are representative from a previous build. (id:50955)
Exp Realty
100 Windgate Close Sw
Airdrie, Alberta
Spacious 4 BED/2.5 BATH property with MOUNTAIN VIEWS. Offering a substantial 2661 sq.ft. of above-grade living space plus a WALK-OUT BASEMENT. The basement needs work and the property is priced accordingly below the assessed value. This property presents an amazing opportunity for buyers to update to their own specifications and add value. Built by MattamyHomes, the property is only 10 years old and backs onto a creek and environmental reserve meaning no neighbours directly behind. Situated in the popular southwest community of Windsong, this home is walking distance to shopping, schools, and the future SW recreation centre, and is an easy commute to Calgary. Featuring quality finishes such as HARDWOODFLOORS, WOOD CABINET DOORS, GRANITE COUNTERS, and STAINLESS STEEL APPLIANCES. Stand-out design elements include tray ceilings in the grand foyer and the formal dining room, and vaulted ceiling and arched picture window in the open plan living space. The kitchen offers an abundance of cabinet and counter space plus has the added bonus of a butler’s pantry and a pantry closet. The west facing balcony provides a great place for BBQing, or sitting and watching the sun set over the mountains. On the main floor you will find a spacious den/office at the front of the property overlooking the front porch. A formal dining room,open plan kitchen/dining and living room, a laundry/mud room, a half bathroom, and an ATTACHED DOUBLE GARAGE with plenty of storage space. On the 2nd floor you will find an impressive master bedroom suite featuring a ‘his and hers’ walk-in closet, and French doors that lead into the luxurious master bathroom with double vanity, oversized shower, soaker tub, and separate toilet. There are two generous bedrooms, a large family bathroom, an oversized storage closet, and a bonus room with hardwood floors. The partially finished walk-out basement leads out to the beautiful back yard. Currently with recreational room and a 4th bedroom. You will also find a r oughed in bathroom, an additional storage space, and the mechanical room with a dual zone furnace. The backyard has been landscaped extensively, the current owner is a keen gardener and has created a well-established garden with apples trees, herbs, rhubarb, lilacs, hostas, and lilies. And it provides immediate access onto the pathway behind- great for getting out and enjoying the pathway network of Airdrie. Immediate/negotiable possession date. Book a viewing with your favourite Realtor today and see why this would be a smart move for you! (id:50955)
2% Realty












