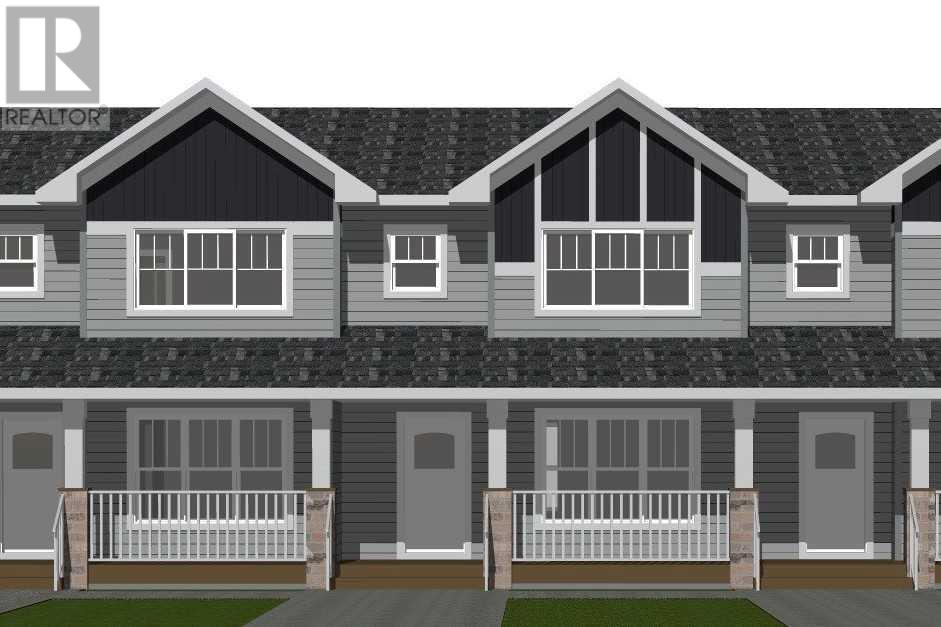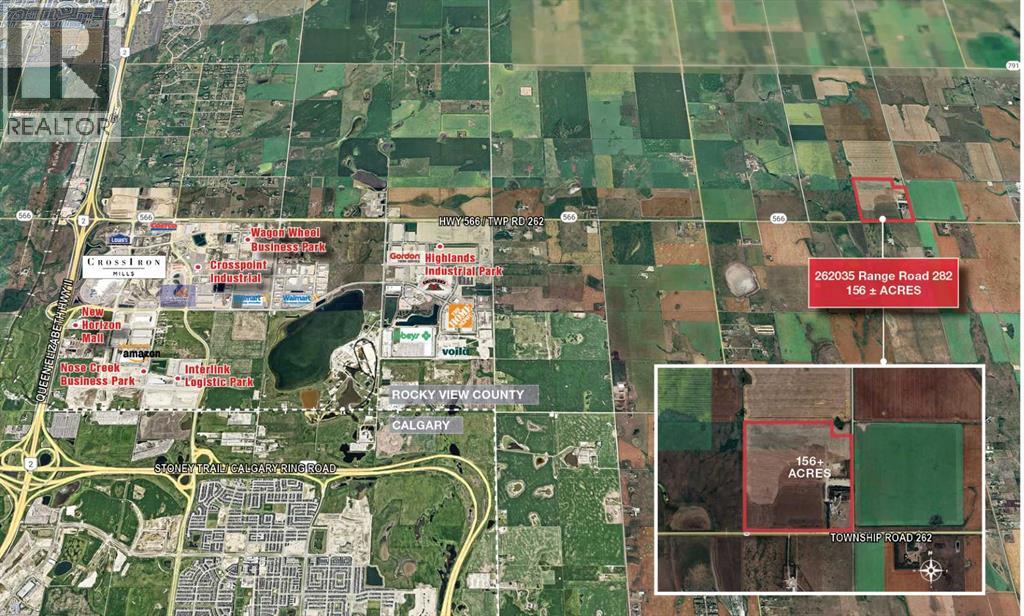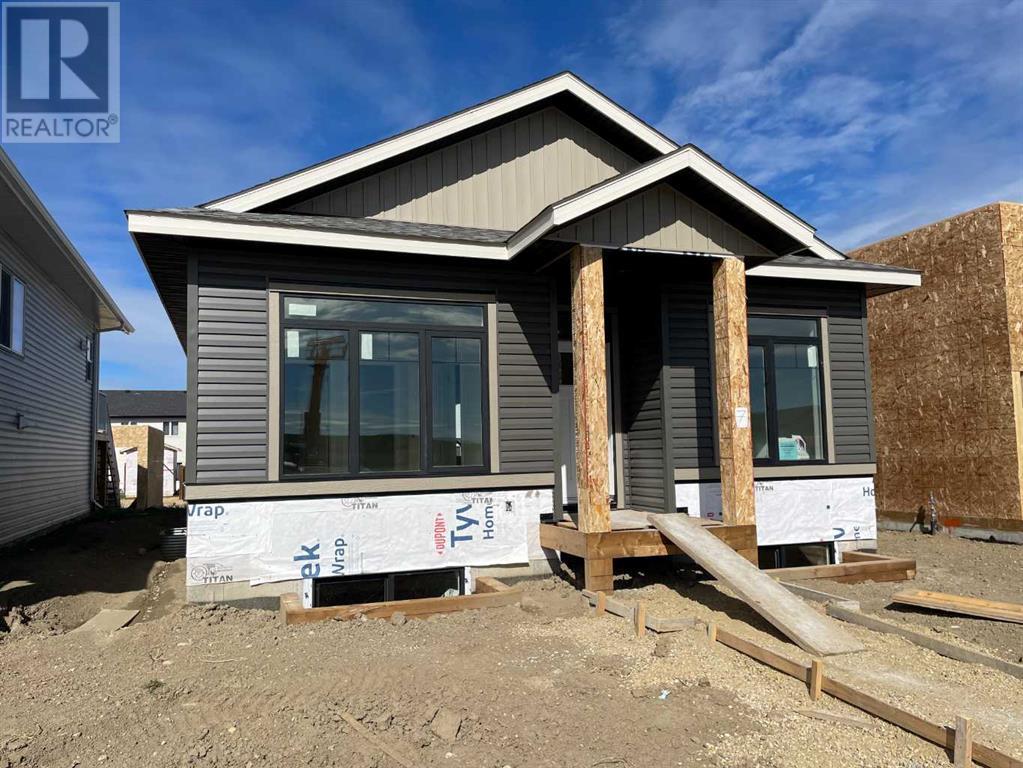514, 9124 Highway 18
Green Court, Alberta
Affordable Housing Opportunity! This charming double-sized lot features a well-maintained 2008 mobile home. With a spacious 16-foot width, the home offers a generous 1,216 square feet of comfortable open living space. Large 24'x17' deck for bbq and sitting. Step inside and be greeted by a recently updated kitchen, complete with a large island and double sink - perfect for entertaining guests or enjoying quality time with family. The kitchen also boasts a convenient built-in pantry and seamlessly connects to the open living room, creating a warm and inviting atmosphere. The side entry leads to a laundry room, complete with a window for natural light. The primary bedroom features a walk-in closet and a private 4-piece ensuite bathroom. On the opposite end of the home, you'll find two additional bedrooms, both of which offer ample space for your needs, as well as a second 4-piece bathroom for added convenience. To ensure comfort year-round, the mobile home is placed on wood blocking on top of concrete piles, providing stability and peace of mind. Additionally, the home is equipped with spray foam insulation and insulated skirting, offering protection against the cold winter temperatures. (id:50955)
Royal LePage Modern Realty
2 Traynor Close
Red Deer, Alberta
Pride of ownership shines throughout this immaculate original owner home, offering just under 3200 square feet of total space plus a 24x30 heated triple garage! Upgrades include central A/C, built in audio throughout, 9' ceilings on both floors, granite counter tops, vinyl plank flooring, 2 zone in-floor heat in the basement, wet bar, fully equipped theatre set up with surround sound, and so much more! Step inside to a large front entry with bench seating that walks into the open main floor living space. This dream kitchen is huge, with an abundance of dark maple cabinetry to ensure you'll never run out of storage space. A massive island offers bar seating and upgraded under mount sink, and the home includes upgraded stainless steel appliances including an induction stove. There is further storage in the large corner pantry, and there's a huge coffee bar and hutch with beverage fridge just adjacent to the island. The living and dining room spaces overlook the vinyl fenced West facing back yard, and you can enjoy the evening sunsets on the spacious 10x20' deck. The spacious primary bedroom has a 5 pce ensuite including double sinks, a soaker tub, walk in shower, private water closet, and the large walk in closet walks in to the laundry room for ultimate convenience. A bedroom/office and 2 pce bath complete the main floor space. Downstairs you'll find an amazing entertaining space, with a large family and rec room area that includes a huge wet bar with full size fridge and dishwasher. The family room is set up for a theatre with overhead projector and full 7.1 surround sound and the equipment is all included! Two bedrooms downstairs are perfect for teenagers or guests, and both rooms have walk in closets, and one has a private 3 pce ensuite while the other utilizes the main 4 pce bath. There's an abundance of storage with a finished storage room just off the family room, and tons of extra space in the large utility room. 2 zone in-floor heating has separa te temperature controls for the bedroom areas and living space for the ultimate in comfort. The fully finished and heated garage is fully equipped with dual floor drains, dehumidifier fan, built in speakers, and built in ceiling storage that is included. The back yard has RV gates on the side fence for RV or trailer parking in the backyard if desired. This well thought out home is a complete package and is totally turn key, with possession available before the end of summer! (id:50955)
RE/MAX Real Estate Central Alberta
207, 5037 7 Avenue
Edson, Alberta
Welcome to Conner Heights, a beautiful 35+ adult condo located at 5037 7th ave in Edson, Alberta. This corner unit is northwest facing, offering stunning views and plenty of natural light.This spacious condo features 2 large bedrooms, 2 bathrooms, elevator access, and a heated assigned garage parking spot. The interior boasts hardwood flooring, ceramic tile in the washrooms, and cozy carpet in the bedrooms. The kitchen and bathrooms are adorned with gorgeous granite counters, adding a touch of luxury to the space.Step outside onto the large second floor balcony, where you can enjoy some shade from the tree on the corner as you sip your morning coffee or unwind after a long day. You can come back inside on the hot summer days and enjoy the wall mounted A/C to stay cool.Conveniently located within walking distance to downtown, this condo offers the perfect blend of tranquility and convenience. With an aggressively competitive price, this could be the home of your dreams. Don't miss out on this opportunity! (id:50955)
Century 21 Twin Realty
17 Hillside Avenue
Swan Hills, Alberta
Full of style and comfort, this 4 level split home with an attached and heated garage close to crown land access. Located on a corner lot with extra parking out front for vehicles or trailers. Spanning over 2,400 square feet of finished living space with many upgrades throughout the years. The main floor with an entry next to the living room with a wood burning fireplace. The dining area provides direct access to the garage, ensuring convenience for everyday tasks. Kitchen with Kitchen Aid appliances, granite sink and quartz countertops! The main bathroom was completely renovated a year ago, new tub, tile surround, vanity, toilet and more. Three bedrooms upstairs and a 2 pc ensuite. The lower level family room has a wet bar and comes with a hot tub. Another bedroom just off of the laundry room with the 3 pc bathroom all also remodeled. The basement with a second wood-burning fireplace, it is the perfect setting for a cozy home theater or a recreational area for family and friends to gather. The utility room has seen recent upgrades, including two new high-efficiency furnaces and a hot water tank 2014. Most of the furnishings can be included in the price. These updates not only provide peace of mind plus a beautiful home to enjoy! (id:50955)
Royal LePage Modern Realty
154 West Creek Bay
Chestermere, Alberta
Welcome To 154 West Creek Bay! This house has many unique features, while this house looks to be attached, it is actually fully detached from the neighbouring house! Only the garage shares a wall! The driveway is incredibly long (56 ft!) and can fit several vehicles. Walk inside to a fully renovated main floor with a beautiful and bright open kitchen and living area. NEW FLOORING, NEW APPLIANCES, FRESHLY PAINTED, NEWLY TILED BATHROOMS. NEWER SHINGLES ON THE ROOF AND GARAGE! Two large bedrooms are situated on the main floor with their own 4-piece bathrooms complete the main floor. Walk out the back to a great sized deck for relaxing on with all your friends in the south and west facing sun. The oversized, pie-shaped lot gives you tons of yard for you family or pets to run around in! Back inside, the basement has been fully completed with an additional bedroom, and an office/den or extra storage room! As well, a large recreational room, ready to be customized to your liking! Nearby there is tons of schools, playgrounds, a golf course and of course the Lake! Come view this beautiful property before its gone. See 3D Tour! (id:50955)
RE/MAX First
8410, 403 Mackenzie Way Sw
Airdrie, Alberta
TOP FLOOR sunny 2 bedroom apartment with a large west facing balcony off the living room where you can enjoy the evening sunsets. Open kitchen with stainless steel appliances, granite countertops and eating bar for extra room. Spacious dining/living room that's great for entertaining along with two roomy bedrooms and a full bathroom. And for added convenience there is insuite laundry. One assigned parking spot that's close to the front door as well as plenty of visitor parking. Being centrally situated it is within walking distance to so many amenities including shopping, restaurants, cafes, etc. Vacant and ready for immediate possession. One cat or one dog (under 50 pounds) are allowed. (id:50955)
RE/MAX Rocky View Real Estate
242 Halifax Close
Penhold, Alberta
This to be constructed Larkaun Homes townhouse could be your next home! You will appreciate the upgrades throughout this 3 bedroom, 2 1/2 bathroom two storey. The curb appeal is accented by the covered front veranda. The entryway greets you to the living room that is flooded with natural light through the large front window. Ceiling height, kitchen cabinets are accented by crown moldings, full tile decorative backsplash, a large island eating bar with pendant lighting above, quartz countertops & a corner pantry. There is an oversized window overlooking the backyard from the dining room. The large back entryway is very functional with space to hang your coats & store your footwear. Follow the wrought iron railings upstairs to the 3 bedrooms. The king sized primary bedroom has a walk in closet and a 4 pce ensuite. The other 2 bedrooms share a 4 pce bath. There is an upper floor laundry room for your convenience. Don't worry about the extra cost for landscaping, these townhouses come complete with sod & fence so that you can just move in and start enjoying your new home! The undeveloped basement has roughed-in plumbing for a future bathroom, a high efficient furnace & an electric hot water tank. A new home buyer program with the Town of Penhold is in effect which means individuals purchasing a newly constructed home (never been lived in home) in Penhold can apply for the program and it is a municipal tax reduction of 50% the first year, and 25% the second year they own the home. Taxes have not been assessed yet. (id:50955)
Century 21 Maximum
244 Halifax Close
Penhold, Alberta
This to be constructed Larkaun Homes townhouse could be your next home! You will appreciate the upgrades throughout this 3 bedroom, 2 1/2 bathroom two storey. The curb appeal is accented by the covered front veranda. The entryway greets you to the living room that is flooded with natural light through the large front window. Ceiling height, kitchen cabinets are accented by crown moldings, full tile decorative backsplash, a large island eating bar with pendant lighting above, quartz countertops & a corner pantry. There is an oversized window overlooking the backyard from the dining room. The large back entryway is very functional with space to hang your coats & store your footwear. Follow the wrought iron railings upstairs to the 3 bedrooms. The king sized primary bedroom has a walk in closet and a 4 pce ensuite. The other 2 bedrooms share a 4 pce bath. There is an upper floor laundry room for your convenience. Don't worry about the extra cost for landscaping, these townhouses come complete with sod & fence so that you can just move in and start enjoying your new home! The undeveloped basement has roughed-in plumbing for a future bathroom, a high efficient furnace & an electric hot water tank. A new home buyer program with the Town of Penhold is in effect which means individuals purchasing a newly constructed home (never been lived in home) in Penhold can apply for the program and it is a municipal tax reduction of 50% the first year, and 25% the second year they own the home. Taxes have not been assessed yet. (id:50955)
Century 21 Maximum
29 Heart Crescent
Lac Des Arcs, Alberta
Nestled on an expansive 32,000 sq.ft lot, this meticulously crafted and maintained home offers a serene retreat just minutes from Canmore, Alberta. Featuring three bedrooms, including a luxurious master suite, and complemented by a double car garage with a workshop, this residence provides both space and functionality. The exterior showcases manicured garden and flower beds, inviting residents to embrace the tranquility of nature. Entertain effortlessly on the patio or expansive decks, perfect for al fresco dining or simply soaking in the sun-drenched ambiance. With attention to detail evident at every turn, this property presents a rare opportunity to indulge in refined living amidst a picturesque setting. Ample storage options include a shed and storage tents, ensuring plenty of space to organize belongings. Welcome home to a sanctuary where every corner reflects the pride of ownership and the essence of comfort. (id:50955)
RE/MAX Alpine Realty
262035 Range Road 282
Rural Rocky View County, Alberta
DEVELOPMENT LAND + 2 HOUSES As the surrounding community continues to grow and the demand for logistics and commercial services increases, this parcel of land is ideally situated for future development. Potential for additional 140± Acres to be purchased - the site to the West also available for sale. The subject site is located east of Balzac, Rocky View County, AB, which has seen significant growth and development in recent years.About a 20 minute drive from Airdrie, AB and 18 minutes from Calgary, AB. Close proximity to some major commercial developments, including CrossIron Mills shopping centre, various industrial and logistics parks and retail developments, offering future potential for various types of developments if the parcel is rezoned.Quick and easy access to Crossiron Drive, Dwight McClellan/Metis Trail, Stoney Trail (Calgary ring road) and QE 2, as well as the Calgary International Airport. The Location Development Potential Property Details Driving Times FOR SALE | 156 ACRES ± (id:50955)
Maxwell Canyon Creek
7 Ian Way
Sylvan Lake, Alberta
Brand new bungalow offered by Pardy Custom Homes. Practicality, charm and versatility describe this contemporary 2 bed, 2 bath bungalow. Upgraded siding greets you as you enter this custom home. This functional plan utilizes space efficiently with 9 foot ceilings throughout. Vinyl plank flooring adorns the main floor, perfect for allergies, pets and ease of clean up. The primary bedroom features a large window allowing lots of natural light, 3 piece ensuite with glass door shower and walk in closet. Convenient main floor laundry room. Open design kitchen/dining and living room, quartz counter tops in kitchen and bathrooms add that touch of class. Separate sit up island in kitchen. Access from the patio doors to your deck, perfect for bbq’s. Unique to this home is access to basement through another back door, perfect for not having to walk through living area. Large lot with room for future garage. Lot to be sodded in front, black dirt in the back. Builder is offering $3500.00 appliance allowance. (id:50955)
Royal LePage Network Realty Corp.
501, 760 Railway Gate Sw
Airdrie, Alberta
This pet-friendly end-unit condo offers over 1,265 sq. ft. of developed living space in a peaceful neighborhood off 8th Street in Airdrie, conveniently close to all amenities. Its location is enhanced by proximity to Iron Horse Park. The home features two spacious levels, with the main floor bathed in natural light. It includes a welcoming living area, dining space, and an open-concept kitchen, all with access to a private deck. Upstairs, you'll find a generously sized primary bedroom with a 3-piece ensuite and a large closet. The undeveloped basement provides ample storage and plenty of room for customization. Outdoor living is a highlight, with a fully landscaped, fenced, tree-lined, east-facing backyard, and a private deck perfect for entertaining. Additional perks include an attached single-car garage with a parking pad and two neighboring visitor parking stalls. This home offers the perfect blend of comfort and convenience, close to everything you need. (id:50955)
Royal LePage Mission Real Estate












