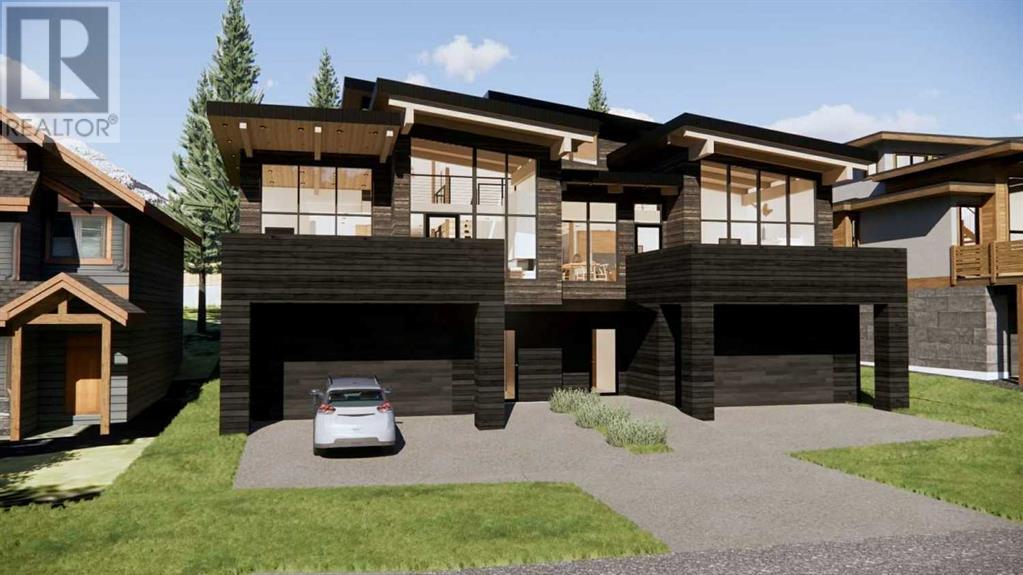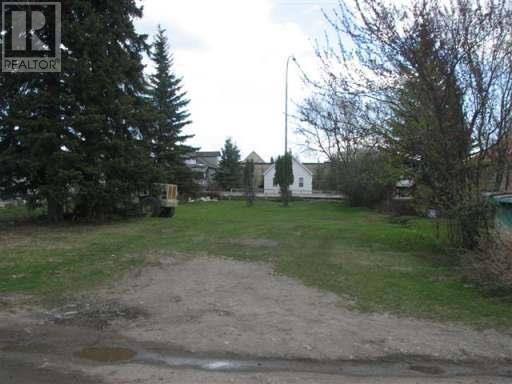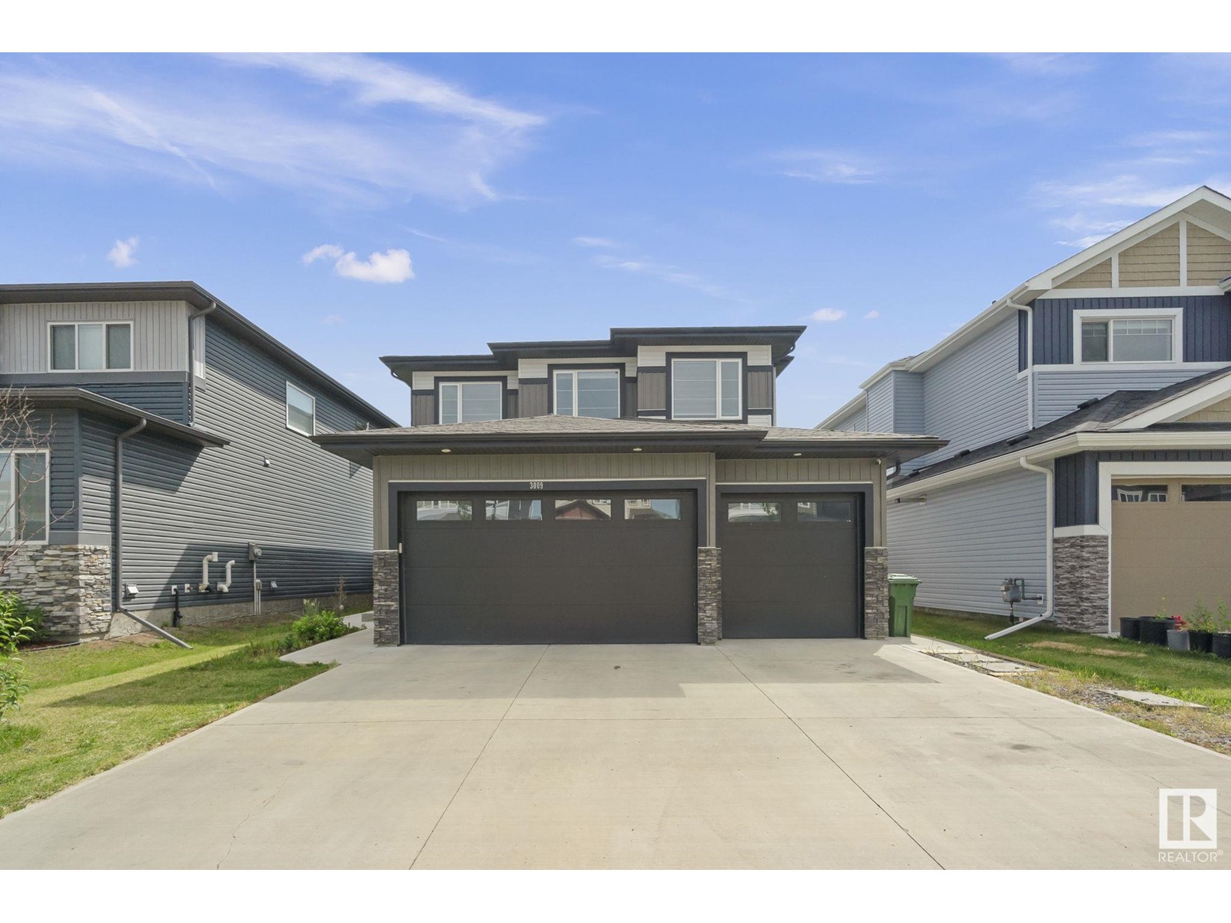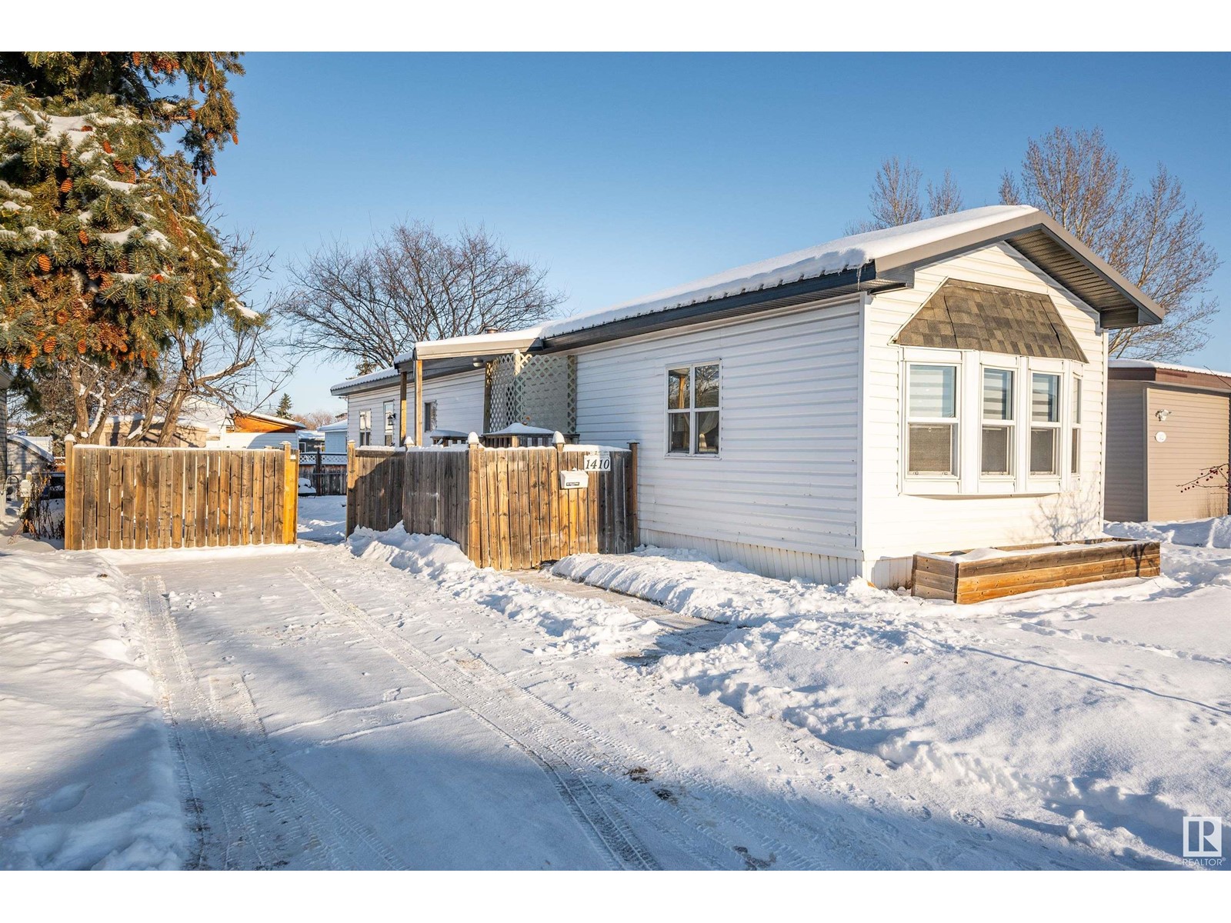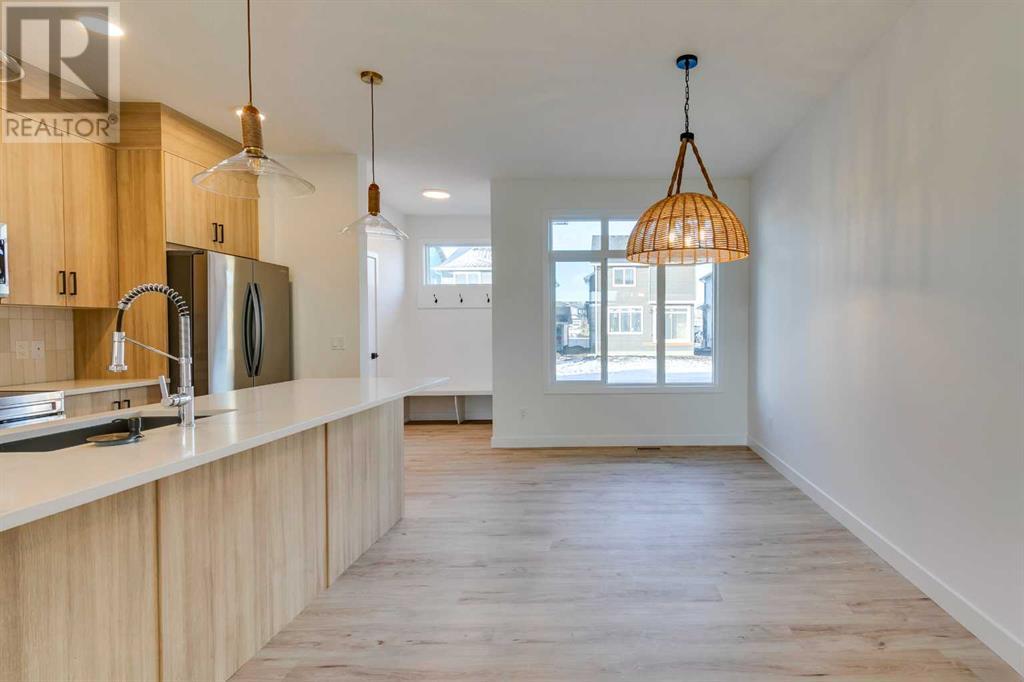39221 Highway 815
Rural Lacombe County, Alberta
5.77 acres zoned AG just 15 minutes from Red Deer, Lacombe, and 10 minutes to Blackfalds all on pavement. Nicely treed and surrounded by farmers fields, this property makes a great affordable acreage that will allow for 2 horses, or a great piece of land to build. Offering a 1314 square foot, 3 bed, 1 bath bungalow built in the 1960s, the home is clean but will require a number of updates and improvements, and there's room to expand if you develop the basement. Shingles were replaced in 2012. The basement is unfinished and offers cold storage, and there is a walkout door in the North East corner into the yard. Lots of space to build a barn or large shop. Possession is subject to tenancy. (id:50955)
RE/MAX Real Estate Central Alberta
4743 47 St
Clyde, Alberta
The expected completion of this build is set for January 30th, 2025. Imagine moving into your brand-new home at the start of the new year, giving you the perfect opportunity to begin fresh in a modern, thoughtfully designed space. This home sits on an oversized lot, offering plenty of room to enjoy outdoor activities,future possibilities, and more. It’s the ideal place to create new memories and embrace a comfortable, stylish lifestyle from day one. (id:50955)
Homes & Gardens Real Estate Limited
11, 107 Swanson Drive
Hinton, Alberta
Large, 2 floor office space with multi use potential. This 2900 SqFt (+/-) office space has a great layout with 8 offices, 3 bathrooms, storage rooms and a large Open space. Located centrally in Hinton just off of Switzer Drive and close to the recreation centre and pulp mill. (id:50955)
RE/MAX 2000 Realty
30306 Woodland Heights
Rural Rocky View County, Alberta
WATCH OUR FULL CINEMATIC VIDEO! Nestled on nearly 4 acres of tranquil, private land, this charming 6 bedroom multi-generational home offers 6,246 total sq ft of living space. Lush landscape surrounds the home due to a wide variety of native trees and bushes planted over decades by a garden enthusiast. This property features an attached, over-sized 4-car garage and expansive detached 1,400 sq ft workshop that is perfect for the extreme hobbyist and all DIY-ers. As you enter the home, custom oak railing adorned with rare purple heart woodwork leads to the upper level. This spacious level includes a family room which lends itself for cozying up with a coffee next to the gas fireplace—a reader's paradise, a formal dining room, beautiful cathedral ceilings, and a sweeping kitchen that opens to the living room. A bright nook leads outside to the upper deck. This level features 3 bedrooms. Retreat to the primary bedroom with a walk-in closet, and its 5-pc ensuite featuring a soaker tub nestled by a charming bay window with an incredible view. Two additional bedrooms and a 4-pc bathroom complete this level. The main floor has its own spacious guest-suite with a primary bedroom, a large walk-in closet and a 3-pc ensuite, a kitchen and nook surrounded by windows, living room with gas fireplace, and dining room. Warm wood tones carry throughout with oak flooring and elegant solid wood built-ins. This level also includes an additional bedroom/office, and 4-pc bathroom off the foyer. Enjoy the beautiful scenery from the large deck with glass railings, while soaking in the HotSpring hot tub. The basement features 8’ ceilings and includes a sixth bedroom with a walk-in closet, family room, 3-pc bath, an office/fitness space, 3rd kitchen, and ample storage rooms. The extra-large laundry room offers ample space for sewing or quilting enthusiasts. Finishing off the main house is an over-sized bonus room above the 4-car garage. This space offers so much versatility as it could be use d as an entertainment hub, games room, with separate office; the possibilities are endless. Mechanical features of the home include AC, 3 furnaces, excellent well water with a 2000-gallon cistern holding tank. The exterior of the home is finished in stucco and stonework. The house and detached shop both have new roofs (2022). The 4-car garage is heated with ample cabinets, storage space, and a sink. The workshop is heated with 220V service, and a small upper level. Other features include a carport, a dog run, RV parking with power and sewer, a large, beautiful firepit area to watch the most incredible sunsets. Large, open landscaped areas, with 110V in place, provides ample possibilities for a pool/outdoor gatherings/playground or sports. This home has it all – from the stunning interiors to the practical extras. Don’t miss out on this perfect blend of luxury and functionality! (id:50955)
Real Broker
#402 400 Palisades Wy
Sherwood Park, Alberta
Live the Good Life at the Palisades in Sherwood Park! Welcome to the 400 Building, this unit is perched on the top floor of this highly sought-after community. This stunning 2-bedroom, 2-bathroom condo offers the most desirable floor plan, with bedrooms & bathrooms perfectly separated by a spacious, open-concept living area. Featuring 9ft Ceilings, cinnamon Kitchen Cabinetry, Granite Counters & healthy Forced Air Heating & A/C. This home is as stylish as it is comfortable. The building is packed with top-tier amenities: Heated Underground Parking, a car wash, a Gym, a Social Room, a Theatre a Sauna, a Steam Room, a Guest Suite & several cozy Lounges. Invite friends to relax, play pool, or enjoy a poker night in the games room. The building backs onto Parks & natural Wet Lands Ponds, peaceful Trails & Baseball Fields right outside your door. Conveniently located near Shopping, Hospital, Restaurants, Leisure Centres & much more. Whether it’s entertaining or unwinding, it's a perfect place to call your home! (id:50955)
Exp Realty
Lot 32 Flats Road Road
Whitecourt, Alberta
The last Quarter of land within town limits on Flats Road. Property has Good Gravel, up to 25 ft. Merch Timber in spruce and Tamarack. Potential for industrial/ residential subdivision into 2 to 10 acre parcels. Power and Gas are run by, but water should be considered to supply by the town or drill a well. About 1200.00 revenue from the town for use of road and about 1,800.00 revenue from abandened wellsite lease. There's a 2015 appraisal for $930,000.00 (id:50955)
RE/MAX Advantage (Whitecourt)
A, 288 Three Sisters Drive
Canmore, Alberta
Discover the pinnacle of luxury living with this exquisite custom-built duplex by All Weather Builders. Boasting 4 bedrooms, 5 baths, Steam room, Gym and media room, double car garage and elevator. This home offers unparalleled comfort and convenience and privacy. Enjoy unobstructed views from the spacious deck, and relish 4,300+ sq ft of meticulously designed living space. This is your chance to experience the epitome of modern elegance and style. Don't miss the chance to make this exceptional property your own. (id:50955)
Century 21 Nordic Realty
5328 4 Ave
Edson, Alberta
7,000 sq. ft. vacant commercial lot on Highway 16 Westbound. This property would offer excellent highway exposure. With back alley access you can have parking at the rear of the property. Local improvement charge is $553.48 and goes to 2034. (id:50955)
RE/MAX Boxshaw Four Realty
72 Sunset Close
Cochrane, Alberta
Welcome to this stunning home in the sought-after community of Sunset Ridge in Cochrane! Nestled in a private cul-de-sac, this 3,275 ft2 (total) home offers unobstructed mountain views from all 3 levels! The sunlight splashes around the open-concept floorspace, cozy up in front of the gas fireplace and the main floor deck is an amazing place to spend your time. The main floor also features a good sized office, and laundry room for added convenience. Enjoy watching the seasons change over the Rocky Mountains. The spacious and updated interior features refinished hardwood floors, new carpets, fresh paint, and gorgeous open to above living room ceilings. Other recent additions include Washer & Dryer (2023), Dishwasher (2023), New Sump Pump (2019), Hot Water Tank (2019). The Furnace was Tuned up and Cleaned recently, and theres a garburator that was serviced in 2024 as well. This might not seem like a big deal, but garburators are not permitted in new builds in Cochrane. As we all know you can change the interior, but what you can't change is the location, step outside to your beautiful pie-shaped lot backing west with a walkout basement entrance. The elevated lot gives you privacy from neighbours behind, and the way the house sits on the lot adds privacy from neighbours, it will be a sanctuary for you. The partially finished basement has a bedroom and full bathroom already in place, the unfinished portion is a blank slate, and could be customized however you’d like. The double garage is oversized (27’x23’) and has an electric heater installed and included. The footprint of the house is bigger than it appears, as the open to above floorplan lowers the above grade square footage, but the foundation size is that of a much bigger comparable home. Conveniently located near parks, schools, and shops, this is a must-see property for any family looking for their dream home. We’d love to accommodate your showings, come see the view for yourself, and get in before the mountain t ops turn white! (id:50955)
RE/MAX Landan Real Estate
3009 Soleil Bv
Beaumont, Alberta
Welcome to your new turn key home with this beautiful 2 storey home for sale in the lovely community of Place Chaleureuse, Beaumont. This 2367 Sq Ft custom build comes with 6 bedrooms, 3.5 bathrooms, a fully finished basement, den, kitchen, a spice kitchen, living room, dining, bonus room and triple car garage. Upgraded kitchen comes with beautiful quartz counter tops, upgraded cabinets, pot & pan drawers, and upgraded SS appliances. Main floor features 9 ft ceiling, living room with large window & a fireplace. Other upgrades include custom master shower, soft close throughout, upgraded railing, MDF shelving with organizers, upgraded lighting & plumbing fixtures, upgraded hardware throughout, gas lines to deck, kitchen & garage, additional windows throughout. Upgraded exterior elevation comes with stone, premium vinyl siding and front concrete steps. Walking distance to pond, walking trails, school and park. (id:50955)
Royal LePage Arteam Realty
82 Slater Road
Strathmore, Alberta
2007 built, great investment property with over 6.35% cap rate in Strathmore industrial park. 5 years lease in place ending in 2029 with 5 year option to renew. Current tenant is for car sales and repair. There is an office in the front and also has a mezzanine built. This large shop has three bays with 16ft overhead doors and features ample parking space and outdoor storage in 0.8 Acre lot. Call your Realtor to book your viewing today! (id:50955)
Real Estate Professionals Inc.
905, 525 River Heights Drive
Cochrane, Alberta
STUNNING NEW BUILD in River Song- This gorgeous townhouse is move- in ready!! Nestled in a prime location and surrounded by the beauty of Cochrane's rolling hills, this beautifully designed home features all the must-have finishes, including sleek white cabinets, a large island, stainless steel appliances, elegant white quartz countertops and trendy lighting! The main floor boasts stunning natural coloured vinyl plank flooring and a separate coffee bar with additional cabinets and pantry space, the perfect way to begin your day! The open-concept layout creates a seamless flow between the living room, kitchen, and dining area, making it ideal for gatherings and entertaining. Upstairs, you’ll find a spacious primary bedroom complete with a walk-in closet and a convenient ensuite 4-piece bathroom. Two additional well-sized bedrooms provide privacy for family members, guests, or can serve as a home office. Finishing off this space is your upper floor bathroom and an upstairs laundry room, making daily chores a breeze! The lower level is unfinished, offering endless possibilities for custom development and your personal touch. Enjoy the comfort of the upgraded central air conditioning- perfect way to keep cool on those hot summer nights! This unit includes two parking stalls right outside your back door, for your ease and convenience. Embrace this location and take a short walk down to the beautiful Bow River, perfect for all your outdoor adventures! River Song offers easy access to Highway 22—the gateway to the Rocky Mountains—and is just 35 minutes from downtown Calgary. With amenities nearby, Bow Valley High School, kilometers of pathways, parks, and the Spray Lakes Recreation Center just up the road, this community has something for everyone. Complete with a New Home Warranty, this townhouse is the entire package- Don’t miss your chance to make it yours—WELCOME HOME! (id:50955)
Cir Realty
602 Edgefield Gate
Strathmore, Alberta
Welcome to a meticulously designed executive family Semi Detached home, a former show home located on a corner lot, in a desirable new community in Strathmore. This expansive 2150-square-foot residence is a true rarity in the neighborhood, featuring 4 spacious bedrooms, with a potential of making 5 bedrooms, and an inviting layout that seamlessly accommodates the needs of every generation.Step into a main floor that balances elegance with practicality, highlighted by 9' ceilings and abundant natural light. The gourmet kitchen, with its expansive quartz island, rich cabinetry, is a chef’s dream and flows effortlessly into the open-concept living room and dining area. The main level also includes an Office/bedroom, ideal for elderly family members or visiting guests who appreciate accessibility and privacy.Upstairs, the master suite is a haven of comfort with a Vaulted ceiling boasting a luxurious 5-piece ensuite, a spacious walk-in closet, and ample room to unwind. Three additional bedrooms, each with its own closet, offer ideal spaces for family members to retreat, while a bonus room and large laundry room add extra convenience to this level.To complete this perfect home – double attached heated garage with an epoxy finished floor, the basement you can finish the way you want plus the central air condition and private backyard with a wooden deck with ample space to enjoy summer gatherings. Close proximity to New Element school, a large new shopping plaza, aquatic centre, Hospital, family centre, curling ring & Water Park, this home provides everything you need for a connected yet serene lifestyle.Don’t miss the chance to own this remarkable Semi Detached Home, where luxurious living spaces and functional design come together beautifully. (id:50955)
Exp Realty
126 Baker Creek Drive Sw
High River, Alberta
Treat yourself to this stunning new home. Please come by and check out this beautiful, private, spacious, villa bungalow backing onto a peaceful green space. This home has a single attached garage, soaring vaulted ceilings, it is flooded with natural light, and it has one bedroom plus a den/office that could easily be converted or used as a second bedroom. You can have all of this for the same price as a 2-bedroom apartment! Live here and you will never shovel snow or mow the lawn again. This kitchen was just completely renovated, and it is packed full of very spacious and convenient pot drawers - no more bending over to get things out of the back of the cupboards! Additional upgrades include the removal of the carpets, the installation of vinyl plank flooring, nearly new interior paint, and some very tasteful lighting upgrades. The laundry is currently located in the basement, but there is a full laundry hook up on the main floor right next to the bathroom. This age restricted complex (19 and older) is in the SW corner of High River - a wonderful location close to everything and offering the best value you will ever find in villa living anywhere in the area. Do not forget to check out the amazing clubhouse - a fantastic gathering spot capable of handling large groups. The basement here is "unspoiled" but if you are looking for a fully finished basement, we can likely arrange for it to be developed at a very fair price with our spectacular contractor connections. This home is set up for those who may have mobility challenges, with a chair lift to enter the home from the garage, and wide doorways that should be able to accommodate complete wheelchair access. We can have the lift removed, and the stairs reinstalled if the lift is not needed. If you are from out of town and visiting for the holidays, get out for a little adventure and come and check this place out. Realtors are working hard over the holidays and would be very happy to arrange a private tour at your con venience. (id:50955)
Cir Realty
110 Sunstone Way
Balzac, Alberta
Welcome to The William, a beautifully designed bungalow featuring 4 bedrooms and 3 bathrooms across 1,654 sq. ft. The main floor boasts an open-concept layout with 10' ceilings, a gourmet kitchen equipped with stainless steel appliances, quartz countertops, and a spacious island, perfect for entertaining. The cozy living room is centered around an electric fireplace with a tile face and maple mantle. The primary bedroom offers a luxurious 5-piece ensuite, while a versatile flex room adds additional space for an office or den. Downstairs, the fully finished basement includes 2 additional bedrooms, a full bathroom, and a wet bar, making it an ideal space for guests or extended family. With upgraded interior selections, a 26'x11' rear deck, and a smart energy package, The William is designed for modern living. Additional features include a 2-car garage and LVP flooring throughout. Photos are representative. (id:50955)
Bode Platform Inc.
492 Rivercrest View
Cochrane, Alberta
** Open House at showhome - 488 Rivercrest View - Dec. 28th 12-3pm and Dec. 29th 12-3pm ** Welcome to this stunning open-concept home located in the highly desirable community of Rivercrest. Known for its scenic walking trails, family-friendly parks, and a warm, welcoming atmosphere, Rivercrest offers a perfect blend of natural beauty and modern conveniences. As you step inside, you are greeted by an impressive open-to-above foyer that sets the tone for the spacious and elegant layout of the home. The main floor features a versatile den complete with an attached three-piece bathroom, making it an ideal space for guests, a home office, or a playroom. The inviting living room is centered around a modern electric fireplace, perfect for creating a cozy ambiance during gatherings or quiet evenings at home.The upper floor is thoughtfully designed to meet the needs of a growing family. Two of the four bedrooms are connected by a Jack-and-Jill bathroom with a tub, providing both privacy and convenience. The luxurious primary suite offers a true retreat, with a spa-like ensuite featuring a dual vanity, a soaking tub, and a spacious walk-in closet. The fourth bedroom is located adjacent to an additional full bathroom, ensuring comfort and accessibility for everyone.A bright and airy bonus room overlooks the foyer below, providing a versatile space for relaxation, a media room, or a play area. The full, unfinished basement awaits your personal touch, offering endless possibilities to expand and customize your living space.With a double garage and a thoughtfully designed layout, this home is perfect for families who value style, space, and functionality. Combined with the charm and amenities of the Rivercrest community, it is truly a place to call home. (id:50955)
Exp Realty
488 Rivercrest View
Cochrane, Alberta
** OPEN HOUSE: Sat, Dec. 28th 12-3pm and Sun, Dec. 29th 12-3pm ** Welcome to the Shori Model an Urban Farmhouse style by Victory Homes, a meticulously designed masterpiece located in the picturesque community of Rivercrest, Cochrane. This stunning 4 bedroom, 3 full bathroom home combines thoughtful design with exceptional craftsmanship, perfect for families and professionals alike.Step into a spacious, open-concept layout featuring high ceilings open to above and oversized windows that frame Cochrane's breathtaking natural surroundings. The chef-inspired kitchen is the heart of the home, boasting quartz countertops, an expansive island, stylish glass display cases and cabinetry with ample storage.The living area, complete with a contemporary fireplace and panelled feature wall is a cozy yet sophisticated space ideal for entertaining or relaxing. The main floor has one bedroom/den with a 3 piece bathroom. Off the mudroom you will find a custom pet wash. The dining room features high ceilings open to above, with double patio doors leading to the deck. Upstairs, the luxurious primary suite offers a tranquil retreat, featuring a spa-like ensuite with a soaker tub, dual vanities, and a walk-in closet. Additional bedrooms are generously sized, and the upstairs bonus room provides versatile space for a family lounge or playroom.The home also features a double-attached garage with epoxy flooring, rough-in heat and electric vehicle charging. You will find a large yard perfect for outdoor gatherings or quiet evenings. Nestled in the sought-after Rivercrest community, this home offers the perfect balance of tranquility and convenience. Enjoy easy access to scenic walking paths, parks, schools, and local amenities, all while surrounded by Cochrane's stunning natural beauty.Discover the perfect blend of modern living and community charm in this spectacular property. Schedule your private showing today! (id:50955)
Exp Realty
A 48319 Hwy 795
Rural Leduc County, Alberta
Full service equine facility located right on pavement. Good quality farmland for hay or crops (100+/-acres). 1,816.53 sq/ft 1940's home with effective age 1957 & renos in 2000. 40 x 28 straight wall shop, 80 x 50 quonset, 80 x 40 hay shed with lean, 44 x 156 metal clad stud barn and 16 box stalls, 45 x 200 butler building with 27 box stalls, 23 paddocks. Would work great for horse racing, veterinary, commercial boarding and numerous other uses. All buildings are in great condition. This is a turn key, walk in operation. Living quarters for owners and staff. All paddocks are 4 bar galvanized Phoenix fence. This property needs to be seen in person to appreciate everything it holds. (id:50955)
RE/MAX Real Estate (Edmonton)
543 Rivercrest View
Cochrane, Alberta
** Open House at showhome - 488 Rivercrest View - Dec. 28th 12-3pm and Dec. 29th 12-3pm ** Welcome to the Luna, a masterpiece of contemporary elegance and thoughtful design. This stunning home features an open-concept layout with soaring ceilings and an abundance of natural light. The living room, open to above, boasts a clean and modern focal point that enhances the home's contemporary style.The gourmet kitchen is a chef’s dream, complete with sleek quartz countertops and modern cabinetry. A functional mudroom with a built-in dog shower makes this home perfect for pet lovers, while the main floor also includes a full bathroom and a versatile den/office for added convenience.Upstairs, the luxurious primary suite offers a spacious walk-in closet and a spa-like ensuite with dual vanities, a glass-enclosed shower. The upper level also features a versatile gym or flex room, a bonus room open to below with 9-foot ceilings, and ample space for relaxing or entertaining.This thoughtfully designed 3-bedroom, 3-bathroom home combines luxury and practicality, offering family-friendly functionality at every turn. With its double attached garage and stylish finishes, the Luna is an ideal choice for modern living. You will find a large yard perfect for outdoor gatherings or quiet evenings. Nestled in the sought-after Rivercrest community, this home offers the perfect balance of tranquility and convenience. Enjoy easy access to scenic walking paths, parks, schools, and local amenities, all while surrounded by Cochrane's stunning natural beauty. Discover the perfect blend of modern living and community charm in this spectacular property. Schedule your private showing today! (id:50955)
Exp Realty
#1410 Jubilee Drive
Sherwood Park, Alberta
Welcome to Lakeland Village! This family-friendly community is home to this beautifully upgraded single-wide mobile. Featuring a lifetime metal roof, vinyl siding with extra insulation, newer windows, doors, plumbing, and fresh paint throughout. Enjoy an open concept design with a spacious front living room, large windows that fill the space with natural light, and a roomy master bedroom with a mirrored double closet. Currently set up with two bedrooms, it can easily be converted back to its original three-bedroom layout. The fully fenced backyard offers three large sheds for storage. With parks, trails, schools, and convenient access to Highway 16, Emerald Hills Shopping Center, and the hospital, this home is perfectly located. Don’t miss out! (id:50955)
RE/MAX Elite
Nw-16-27-16- W4
Dorothy, Alberta
Prime 159 acres of agricultural development land in Kneehill County, just off the TWP 292 and bordered by the Range Road 263. Lots of potential for various development. Only one hour to Calgary. Low property tax compared to Chestermere and Calgary. (id:50955)
Bode
114 Clydesdale Avenue
Cochrane, Alberta
** Open House at Greystone showhome - 498 River Ave, Cochrane - Dec. 27th 1-3pm, Dec. 28th 1-3pm, and Dec. 29th 1-3pm** Welcome home to the Talo by Rohit Homes. This purposefully designed 1,506 sq ft unit has a spacious main floor equipped with a large kitchen, an island that seats 4 people, plus a rear entry with built-in coat hooks and a bench. Upstairs, the space has been beautifully designed to flow between the master suite and two secondary bedrooms. The flex room and convenient laundry room separate the bedrooms for added privacy. Unfinished basement and an oversized single, 14x22 garage at rear. Front and back landscaping included **Photos are representative and the interior colors may be different (id:50955)
Exp Realty
175 Mill Road
Cochrane, Alberta
** Open House at Greystone showhome - 498 River Ave, Cochrane - Dec. 27th 1-3pm, Dec. 28th 1-3pm, and Dec. 29th 1-3pm** Welcome to the pinnacle of contemporary living in the Dallas Model, a 1726 sqft haven with 3 bedrooms and 2.5 baths. The open-concept main floor bathes in natural light, featuring 9-foot ceilings and expansive triple-pane windows that illuminate the gourmet kitchen's sleek quartz countertops. Convenience meets style with a walkthrough pantry, and the double attached garage ensures direct access to this modern retreat. Welcome to the Dallas Model—where thoughtful design creates a truly exceptional place to call home. (id:50955)
Exp Realty
2070 Fowler Road Sw
Airdrie, Alberta
Beautiful Traditional Farmhouse exterior to its thoughtfully designed interior the Lily 1 is 2283 SQFT featuring 3 Generous Bedrooms and a Bonus Room on the second floor. The beautiful open main floor plan has a wonderfully sized kitchen with ample cabinetry and private flex room. All of this leads out to a 140SQFT Deck. Other features include oversized garage, full interior railing and fireplace. The basement is unfinished, with oversized sunshine windows and side entry. Residents can enjoy being within 5 km of picturesque walking trails and Airdrie's first outdoor pool. Additionally, a year-round sports court offers various activity opportunities. The community is just a 15-minute drive from Cross Iron Mills Mall and less than 25 minutes from YYC International Airport. Photos may be representative. (id:50955)
Bode







