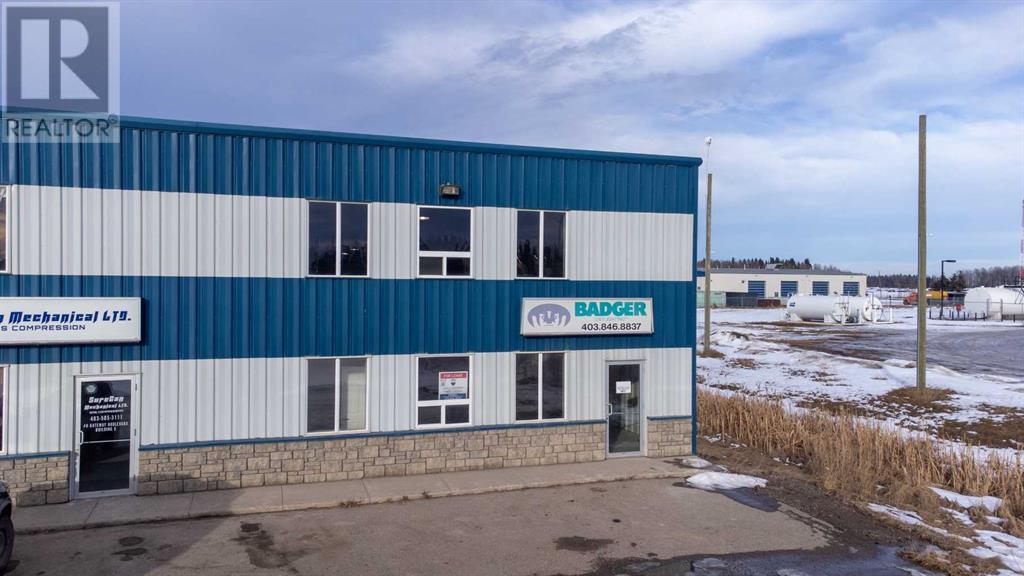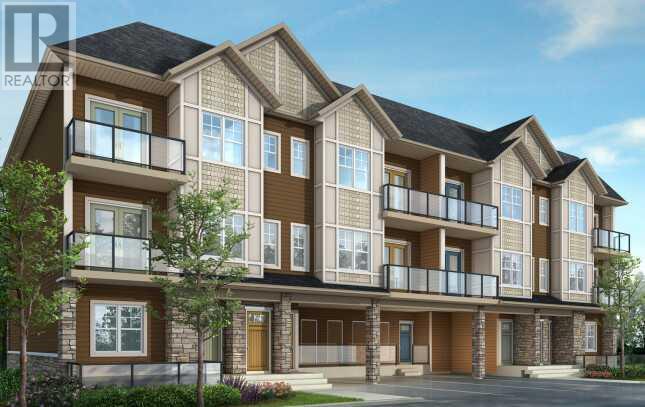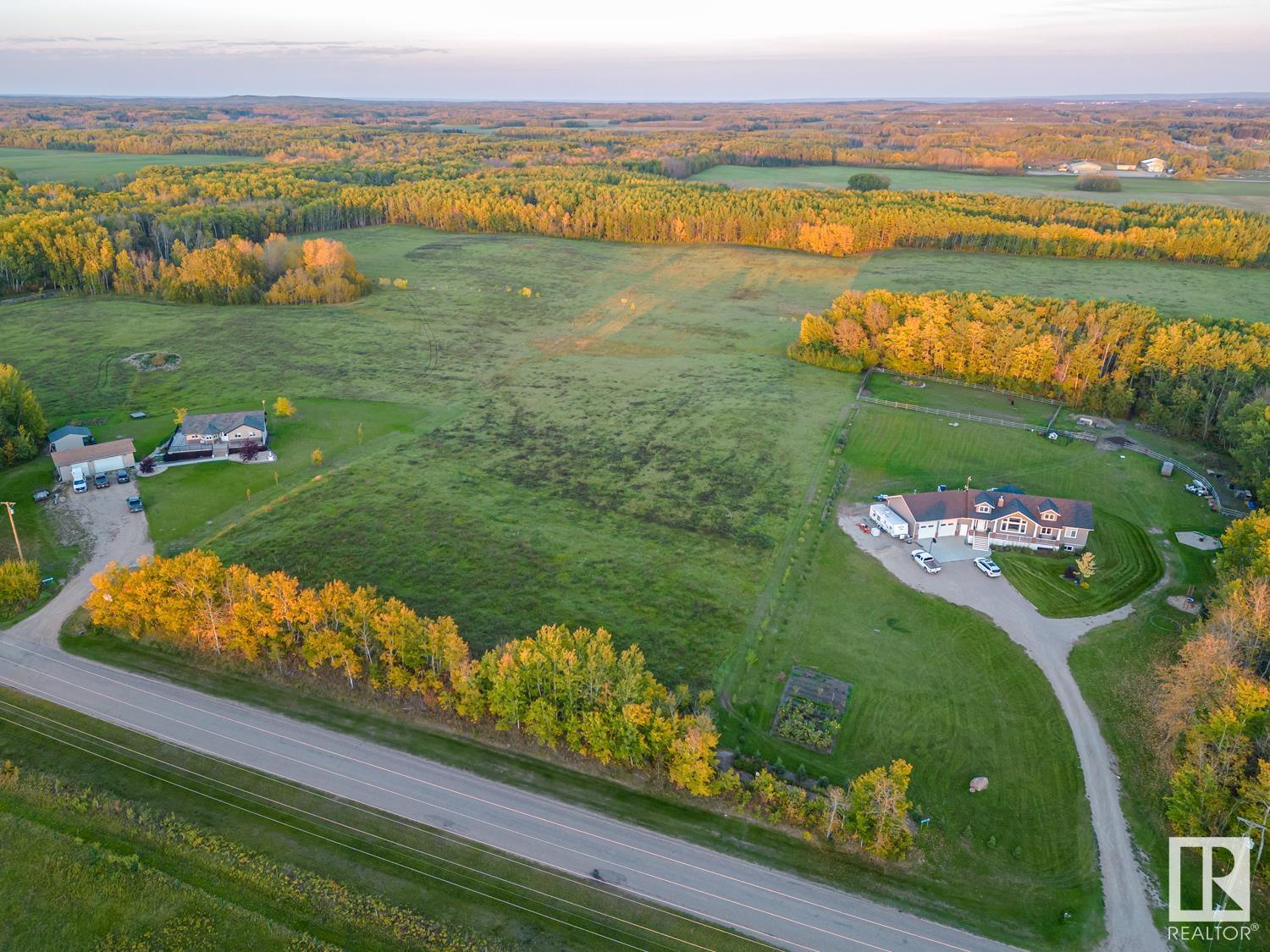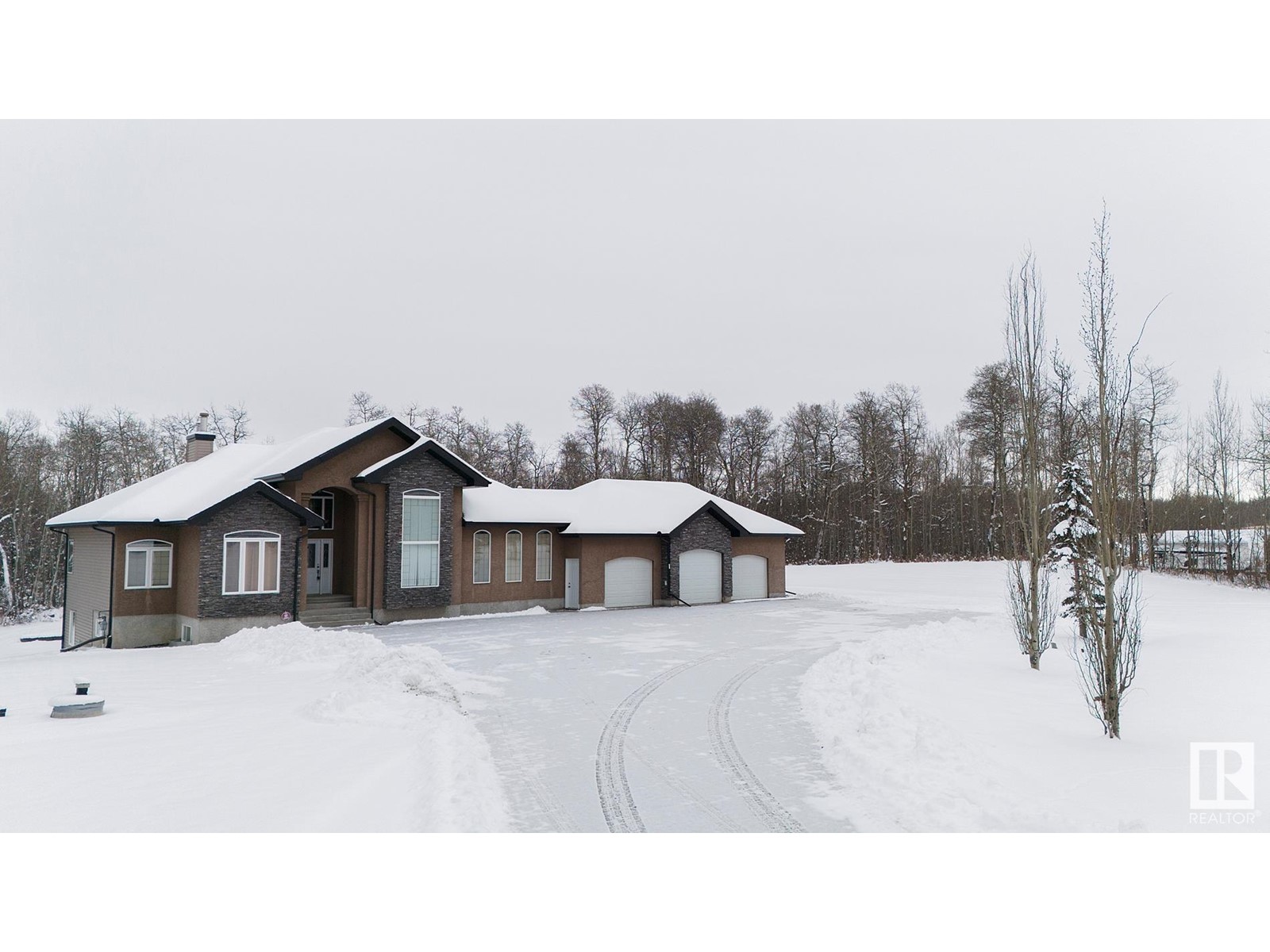830 Bayview Terrace Sw
Airdrie, Alberta
Discover modern elegance in this 1750 sq.ft., 4-bedroom, 3-bathroom home, ideally situated in Bayview Community, Airdrie. With its close proximity to parks, playgrounds, and scenic walking paths, this home offers an exceptional balance of serene surroundings and cutting-edge amenities.Step into the spacious foyer, where thoughtful design meets everyday practicality. The main floor includes a bright bedroom with a large window and a full bathroom—an ideal setup for guests or extended family members. The expansive living and dining areas are perfect for creating cherished memories, whether entertaining friends or enjoying quiet nights with family.The kitchen, designed for the modern chef, features north-facing windows, upgraded stainless steel appliances, quartz countertops, and 42-inch cabinets for maximum storage. A generous island and walk-in pantry complete the space, ensuring both style and function.The upper level is your personal retreat, anchored by a spacious master suite with a 4-piece ensuite that includes a double vanity, a standing shower, and an oversized walk-in closet. Two additional bedrooms, a full bathroom, and a laundry room add to the convenience and comfort of this floor.The unfinished basement provides a blank canvas for future customization, complete with a separate entrance, rough-in plumbing for a bathroom, and large windows that let in natural light. Whether you're considering additional living space, a rental suite (subject to city approval), or a recreation area, the possibilities are endless.This home also includes a complimentary Smart Home Package, featuring advanced security and energy-efficient technology for a truly modern lifestyle. With concrete pad at back for a future double garage and immediate possession available, this property is ready to meet your needs today and grow with your family tomorrow.Backed by a New Home Warranty and set in the vibrant Bayview Community, this home represents a smart investment in comfort, style, a nd location. Act now to make it yours! (id:50955)
Maxwell Central
6, 8 Gateway Boulevard
Rural Clearwater County, Alberta
This property is located just off Hwy 11 in the Clearwater County (Central Alberta) approximately 9 km's east of Rocky Mountain House or 70 km's west of Red Deer (QE2). High-traffic subdivision with many established businesses in the vicinity of this location with easy access to the main trucking routes HWY 22 (Cowboy Trail) and HWY 11 (David Thompson Hwy). This lease space is a 3500 sqft industrial bay metal clad features including a floor drain, radiant heat, exhaust fan, and 16ft OH bay door. The bay interior measurements from wall to wall are 34 ft wide x 98'2 ft long with 19'1 ft ceiling clearance. There is a single 16 ft x 14'2 ft OH door. The bay was recently fitted with a small office and a two-piece bathroom. In addition to the bay, there is a secured perimeter fenced shared backyard (accessible with a security fob). This is a perfect setup for warehouse storage, startup businesses, small trucking, or oilfield companies looking for heated indoor storage/parking. The lease does include access to the rear yard, the full width of the bay to the back fence line. LEASE DETAILS: A 36–48-month lease term is preferred. This is a triple net lease the tenant is responsible for the Monthly basic rent of $2800/mth + additional rent of $830.69 for a total of $3630.69 / month + utilities (condo fee $531.12/mth + taxes $299.57/month) The condo fee includes: water, sewer, common area maintenance, building insurance, parking lot & yard snow removal (GST is applicable). Utilities including telecommunications, garbage, power, and gas are payable by the tenant. (id:50955)
RE/MAX Real Estate Central Alberta
1133 63 Street
Edson, Alberta
This spacious home on 3.23 acres in Edson has unlimited potential! There is a huge kitchen and dining room that has access to the back deck as well as to the bright, sunken living room. The main floor also has 4 bedrooms and 2 bathrooms and garage access. In the basement there are some temporary walls to make 3 more bedrooms, a small kitchen, an office, a large rec room and a massive utility room with a cold storage area in it. Outside there is ample parking, a large front yard, a spacious backyard with some mature trees and a heated 40 x 60 foot shop. This home would be perfect for someone with a small business, some one with a large family or both! (id:50955)
Royal LePage Edson Real Estate
1208, 250 Fireside View
Cochrane, Alberta
Welcome to the Chester II Model by Calbridge Homes, nestled in the charming Vantage Fireside community. This delightful condo offers 1,136 sq. ft. of living space, featuring 2 generously sized upper-level bedrooms and 1.5 bathrooms. The home is designed for convenience with upper-level laundry and an inviting layout. The bright living room and primary bedroom each provide direct access to private balconies, perfect for enjoying the outdoors in comfort and privacy. This home combines function and style in a vibrant location. Photos are representative (id:50955)
Bode
173 Brome Bend
Rural Rocky View County, Alberta
Welcome Home, to this stunning 5-bedroom former Sterling Show home is designed with family living and entertainment in mind. Nestled across from Paintbrush Park in the award-winning Harmony community, this home offers an exceptional lifestyle paired with modern luxury.Step inside and you’ll be greeted by an open-concept main floor, perfect for hosting gatherings or spending cozy nights in. The gourmet chef’s kitchen, complete with ceiling-high custom cabinetry, upgraded stainless steel appliances, and a spacious dining area, is made for those who love to cook and entertain. The living room’s large windows let in plenty of natural light, and the custom stone fireplace provides the ideal space for relaxation.Upstairs, retreat to the primary suite, featuring an oversized bedroom, a stunning ensuite with heated floors, a freestanding soaker tub, dual vanities, and a walk-in closet that dreams are made of. Two additional bedrooms, a bonus room, and a well-appointed bathroom make this floor perfect for family living.The fully finished basement is where the fun begins—ideal for movie nights, games, and workouts, plus two more generous bedrooms and a bathroom for guests or growing families.Outside, the sizable deck and landscaped yard offer even more space to enjoy those summer nights. Living in Harmony means access to top-tier amenities: the Mickelson National Golf Course, lake and beach access, parks, trails, and so much more. This vibrant, family-friendly community is truly one-of-a-kind! Don’t miss out on this opportunity to live in one of Harmony’s finest homes. (id:50955)
Century 21 Bamber Realty Ltd.
226 Kinniburgh Loop
Chestermere, Alberta
OPEN HOUSE Sunday, Jan 5 from 1-3PM***BRAND NEW HOME | OVER 2400 SQFT ABOVE GRADE | 4 BEDROOMS (2 masters with own ensuites) | 3.5 BATHROOMS | TRIPLE GARAGE| SIDE ENTRANCE | BACKS ONTO A GREEN SPACE| WALKING DISTANCE TO EAST LAKE SCHOOL (K-6). Welcome to Your Dream Home! Be the First to Own this Gorgeous, BRAND NEW 2024 Residence! This never-occupied beauty boasts over 2,400 sq ft of contemporary elegance and is perfectly nestled on a peaceful street, offering a serene retreat from the hustle and bustle.As you enter, you’ll be greeted by a stunning foyer leading to a versatile DEN/OFFICE space that’s ideal for work, study, or can easily transform into an extra bedroom. A convenient 2-pc washroom adds to the functionality of this beautiful home. The expansive open-concept main floor showcases a magnificent CHEF’S KITCHEN, featuring elegant built-in stainless steel appliances, luxurious quartz countertops, a spacious walk-in pantry, and sleek cabinets providing ample storage for all your culinary tools. The dining and living areas are flooded with natural light from large windows and are further enhanced by a cozy gas fireplace framed with stylish tile, creating the perfect ambiance for entertaining or relaxing. Upstairs, you’ll find 4 generously sized bedrooms and 3 stylish bathrooms. The primary suite is a true sanctuary, complete with a lavish ensuite featuring a shower, tub, double vanity, and an expansive walk-in closet. A bonus room and a practical laundry room add convenience to this level. Step outside to your private deck and enjoy the peaceful views of green space, with scenic walking paths just steps away for leisurely strolls. The 3-car attached garage leads into a functional mudroom, and an unfinished basement with a separate side entrance provides exciting future potential. Located in the highly desirable Kinniburgh community, this residence seamlessly blends practicality with sophisticated design. Don’t miss your chance to secure this incredible oppor tunity in a vibrant neighborhood that offers all the amenities Chestermere has to offer. Schedule your viewing today and step into the next chapter of your life in this exceptional home! (id:50955)
Diamond Realty & Associates Ltd.
63407a Rge Rd 432
Rural Bonnyville M.d., Alberta
A stunning 5 acre parcel for building your dream home in the sought after Riverhurst area! The majority of the land(currently hayed) is cleared and ready to go, with the back East side boasting perimeter trees. The front West side also has perimeter trees and a great privacy buffer for the adjacent range road. Rolling hills and plenty of acres also gives you the option for a walkout home if desired. Services are at the road for gas and power. Approach is already in and you are virtually less than 5 minutes from highway 55. Grab your shovel, it's go time! (id:50955)
Royal LePage Northern Lights Realty
72, 2816 Botterill Crescent
Red Deer, Alberta
WONDERFUL CONDOMINIUM COMPLEX! Adult Living!! PRIME LOCATION!! VIEW FROM REAR DECK OOKING OUT ONTO GRASSED GREEN AREA & ONTO SUNNYBROOKE FARM! ) Nice Bright & Spacious Living Room and Dining With Direct Access to Rear Deck. Attractive Kitchen With Light Oak Cabinets and Newer Appliances. Main Floor Laundry AND 4 Piece Bathroom Complete the Main Floor. Development in Lower Level Includes a Large Family Room. 2 Multi Use Rooms, Furnace/Utility Storage Room and a 3 Piece, 2nd Bathroom. Attached Fully Finished Front Garage With Direct Access From Interior . . Features Walking to Bower Place Mall, City Extensivey Trail Systemproperty is walking distance to shopping, trail system and public transit.. (id:50955)
Royal LePage Network Realty Corp.
31 20508 Township Road 502
Rural Beaver County, Alberta
Don't look any further! This is what you have been holding out for. Situated on private, treed 1.85 Acre land, this 2,128 SqFt Bungalow has a WALK-OUT Basement; Heated 40x24 TRIPLE Attached Garage AND a Heated, Finished SHOP (5 car capacity: 39x17/14 + 13x9 Room)! A lengthy CONCRETE Driveway separates the home from the street. FIVE Bedrms; 3 Full Bath. The Main floor showcases 12'/14' ceilings; Separate Den & Dining Rm. The spacious Great Rm c/w a Stone Feature Fireplace is great for entertaining. The stunning Kitchen boasts plenty of cabinets/counterspace; Newer Fridge/Dishwasher & overlooks the Nook & Great Rm. Patio doors lead to a huge deck & stone patio. The 3 Bedrms Up incl. a Primary Bedrm w. a W/I Closet & Amazing Ensuite (2 sinks; soaker tub & W/I tiled shower). The Bsmt has a Theatre Rm c/w Projector; Screen & Surround System as well as a huge Family Rm w. access to the patio. 2 Bedrms; Full Bathrm & storage. Upgrades: NEW Back-Up Generator! ($10k) & HWT 2023; AC. Great home-business opportunity (id:50955)
RE/MAX Elite
40303 Range Road 241
Rural Lacombe County, Alberta
If you’re searching for a cozy rural homestead with plenty of charm, this property might just be what you’re looking for. Although this basic property has some age, it’s the perfect step to acreage life. Nestled amidst a large yard filled with mature trees, this place offers all the peace and privacy you could need—perfect for anyone looking to escape the hustle and bustle.The yard is spacious enough for any outdoor activities you have in mind, complete with a firepit that’s ready for those relaxing evenings under the stars. There’s also ample room for your vehicles and equipment with not one, but two garages—a 24x14 and a larger 32x36—ensuring you have space for both storage and projects.If you have livestock—especially if you have a horse or two—this property is perfect for you. With a 20x32 livestock shelter already on-site and corralling already built, you’ll find it easy to keep your horses comfortable and happy. There’s plenty of room for grazing, and the mature trees provide natural shade. The additional steel Quonset (36x8) adds even more versatility to the property—perfect for storing feed, tack, or setting up a workshop. The layout and facilities make it easy to envision this property as your ideal country getaway, where you can enjoy both functionality and the simplicity of rural life. (id:50955)
RE/MAX Real Estate Central Alberta
281118 Range Rd. 54
Rural Rocky View County, Alberta
Welcome to 281118 Range Rd 54. This beautiful treed + 20 acre property boasts a picturesque setting for this well maintained bungalow. The house faces a year round pond, with a sitting area, to relax and watch the wildlife from. The well designed home greets you with a large entrance c/w a double closet for your family. Off the entrance is a ample mud room with a vanity & sink plus it's own access to the front deck. Perfect for boots and outdoor gear. Enter into the huge open concept kitchen and living/dining rooms with vaulted ceilings. The gorgeous kitchen boasts granite countertops, tiled backsplash, lots of cabinets, with under cabinet lighting, for all your storage needs. The stainless steel appliances include the fridge, microwave, dishwasher and an induction stovetop oven. The extensive living room presents a 3 sided tiled gas fireplace. This bright south facing room is filled with lots of picture windows. The large dining room is also surrounded by picture windows and has access to the deck. The expansive primary bedroom, off the living room, includes a 4 piece ensuite and walk-in closet. The 2nd generous bedroom also has a walk-in closet and a cheater door leading to the main 3 piece bathroom. There is a considerable sized den or for a media/exercise/family room. There is a roomy office to keep you organized. The functional laundry/utility/mechanical room has a vanity c/w a laundry sink, utility closet with central vacuum attachments and storage. The closet houses the hot water tank and furnace. The attached double garage is insulated and drywalled. The storage/utility room at the back of the garage is heated. The property is fenced and cross fenced with 1 horse waterer on the west side of the property. There is a RV site at the east entrance (off Grand Valley). Plus the 320 acre Peranaud Park and thousands of acres of Crown Land c/w horse riding trails are just down the road. A delightful property to call home. (id:50955)
Royal LePage Tamarack Trail Realty
386248 16 Street W
Rural Foothills County, Alberta
ATTN CONTRACTORS & INVESTORS! This is the definition of POTENTIAL! This beautiful home sits on almost 10 acres with the most breathtaking view of the foothills. Sit on your huge deck and watch the sunrise every morning with Okotoks and mountain views in sight. Only a 5 minute drive from Okotoks and has a total of 3292 square feet. There are 4 bedrooms, 4 bathrooms, 2 kitchens, 2 living rooms, triple car garage, and 360 degrees of beautiful foothills views! Above the garage is the SEPERATE living quarters in great condition with a full kitchen, full bath, and bedroom. There are several out buildings on the property for your chickens and horses. A ton of potential and a fantastic location with view of rolling hills and mountain peaks you will be sure to fall in love with this amazing property. Book your private viewing today. (id:50955)
Cir Realty












