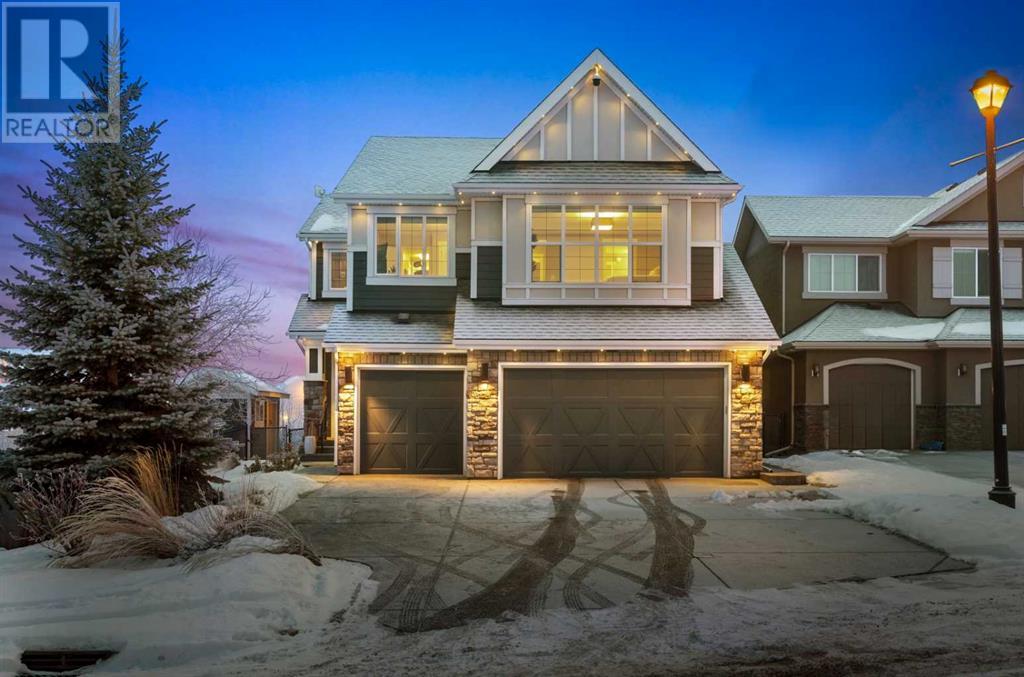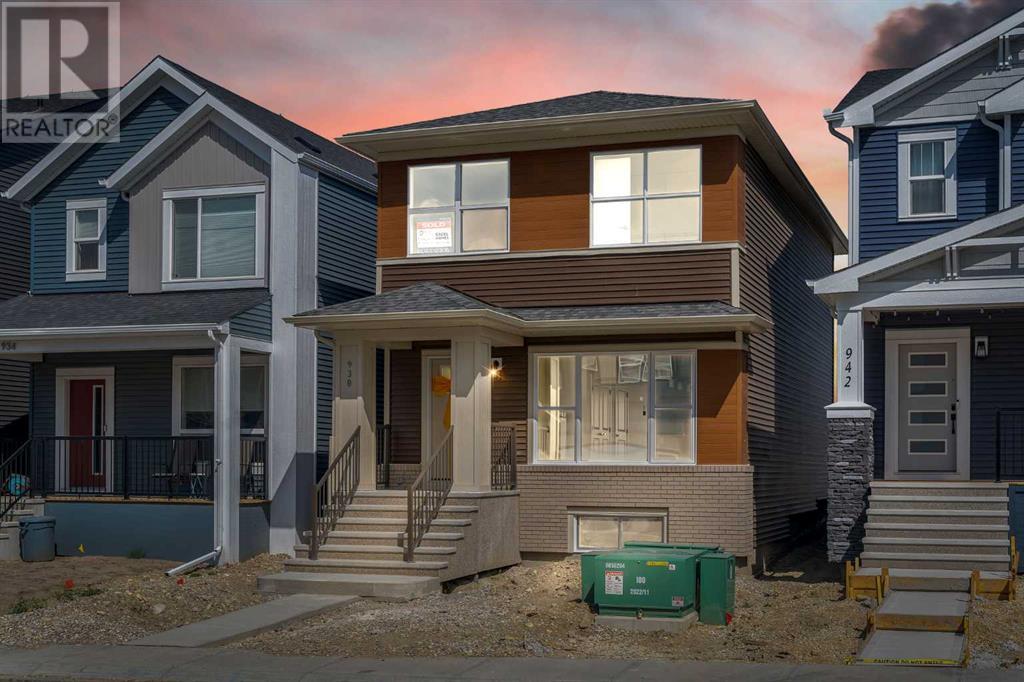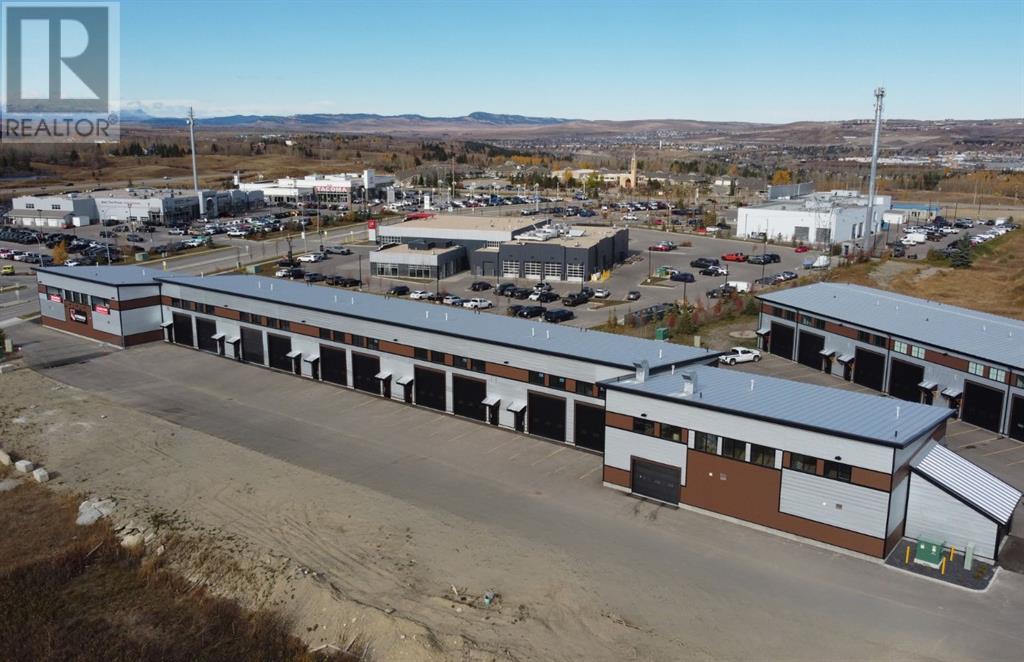152 Cobblestone Gate
Airdrie, Alberta
** Open House at Cobblestone showhome - 1094 Cobblestone Blvd: Jan. 4th 1-4pm and Jan. 5th 1-4pm ** Welcome home to the Talo by Rohit Homes. This purposefully designed 1,506 sq ft end unit has a spacious main floor equipped with a large kitchen, an island that seats 4 people, plus a rear entry with built-in coat hooks and a bench. Upstairs, the space has been beautifully designed to flow between the master suite and two secondary bedrooms. The flex room and convenient laundry room separate the bedrooms for added privacy. Unfinished basement with side entrance and an oversized single, 20x22 garage at rear. Front and back landscaping included **Photos are representative and the interior colors may be different (id:50955)
Exp Realty
1168 Sailfin Heath
Rural Rocky View County, Alberta
Welcome to the start of your more peaceful and fulfilling life! Harmony is a luxury community that supports connectivity, relaxation, and an active lifestyle. Home to the Mikelson National Golf Course, LaunchPad, and Adventure Park, including a pump track, ninja warrior course, skating ribbon and outdoor rink, you don’t have to leave the community for ample fun! The first lake is home to the first beach, where you can take the family to play in the sand, go swimming, paddleboard, kayak, or even fish! The community has even designed 30% of open space, including numerous parks, 25 km of paved pathways, and more than 17,000 trees - wow. We’ll soon welcome the second, 100-acre lake, a Nordic Spa, a professional building, Bingham Crossing’s Costco just 5 minutes down the road, and more! But if we don’t have enough adventure for you here, Canmore is only a 45-minute drive for all your mountain adventuring needs! This bright, 28’ wide, 3 bed + 2.5 bath is the perfect backdrop for you and your loved ones. This large kitchen is outfitted with full height white cabinets, under cabinet lighting, Samsung electric appliance with a gas-line for a future range, silgranit sink, and white quartz counters with the waterfall detail on the island. Warm-grey LVP runs throughout the main floor which is finished with 9’ ceilings on the main floor, and large triple pane windows! As you exit through your double patio doors off the dining room, you find yourself on the covered deck, finished with black railing, a gas line for a BBQ, and wooden steps down to your landscaped and fenced backyard backing onto greenspace! Upstairs, you’ll find the primary suite finished with an 8’/9’ tray ceiling, a double sink vanity, a freestanding bathtub, 10mm glass, a full height-tile shower with a built-in bed and enclosed water closet in the ensuite, and a walk-in closet. Plus two more bedrooms, a full bath, and a spacious laundry room. This home is finished with an attached double car garage, undeveloped basement, roughed-in AC, and is wrapped in full Hardie board to stand up against the weather! Come to the show home at 1002 Harmony Parade to tour a similar home today and take the following steps to make Harmony your home. Take possession of Fall ’25 – Winter ’26 and utilize StreetSide’s present promotion of $10K off! (id:50955)
Grassroots Realty Group
387 Chelsea Parade
Chestermere, Alberta
Welcome to this stunning, brand-new end-unit townhouse in Chestermere, offering the perfect combination of modern design, comfort, and convenience. This spacious home features 3 bedrooms and 3 bathrooms, including a master suite with a walk-in closet and ensuite, making it ideal for families or professionals. The open-concept main floor boasts a sleek kitchen with stainless steel appliances, a large island, and plenty of counter space, flowing seamlessly into a bright living and dining area with access to a private backyard. As a freehold property, there are no condo fees, giving you full control and flexibility over your home and land. Additional highlights include a detached garage, contemporary finishes throughout, and a prime location close to schools, parks, shopping, and major roadways. Don’t miss the opportunity to own this beautiful, low-maintenance townhouse in the heart of Chestermere – schedule a viewing today! (id:50955)
Exp Realty
201 Stonemere Bay
Chestermere, Alberta
*OPEN HOUSE Saturday January 4th 1-3pm**Dream Home in Chestermere! This stunning 3-bedroom, two-storey home with an attached heated triple garage is packed with features and charm! Step into an open-concept living space with vaulted ceilings that flow seamlessly from the kitchen, dining, and living room. The bright and modern kitchen is a chef’s dream with a gas range, wine fridge, extra large island, and a walk-in pantry, perfect for entertaining or cooking for a large group. The main-floor features an office/den or easily changed to a 4th bedroom. Upstairs, you’ll find three spacious bedrooms and a bonus room ideal for family movie nights, playtime, or relaxation. The luxurious primary suite is a true retreat, featuring a spa-like ensuite with a freestanding tub, huge walk-in shower, and a walk-in closet. Laundry room on the upper level is an absolute must have for busy families. The backyard is an amazing feature to this home. Outdoor living that backs onto a green space and walking path. Whether it’s grilling, gardening, or just lounging, this backyard has it all. This home is just steps from Chestermere Lake, with easy access to Crystal Pond Park, the off-leash dog park, Cove Beach, and playgrounds. Quiet Cul-De-Sac Location. Central Air conditioning and a gas bbq line means you are all ready for summer. The unfinished basement features extra ceiling height and awaits your creative touch, making this home a perfect blend of perfectly designed spaces and future potential. Don’t miss this opportunity to live in one of Chestermere’s most desirable neighbourhoods. Book your showing today—your dream home is waiting! (id:50955)
RE/MAX First
938 Cobblemore Common Sw
Airdrie, Alberta
BRAND NEW 2024 BUILT | SEPARATE SIDE ENTRANCE | SCANDINAVIAN INSPIRED DESIGN | OPEN CONCEPTStep into a brand-new world of contemporary comfort with this never-before-occupied detached home, built in 2024. Imagine yourself living in a space where every detail has been thoughtfully designed to enhance your lifestyle.As you enter, you’re greeted by a sunlit open living room, perfect for relaxing or hosting friends and family. Picture yourself enjoying the seamless flow from the living area to the modern kitchen, where a stunning island invites you to gather around, and sleek stainless steel appliances make meal prep a breeze. The spacious dining room awaits your dinner parties and special celebrations, while a convenient half bathroom on the main floor ensures guests are always comfortable.Envision coming home and dropping your bags in the handy mudroom, equipped with a closet, before retreating to the upper level. Upstairs, two generous bedrooms share a stylish 4-piece bathroom, ideal for family or guests. The dedicated laundry room adds a touch of practicality to your routine, making chores effortless. The primary bedroom is your personal sanctuary, featuring a walk-in closet and a luxurious 4-piece ensuite bathroom—perfect for unwinding after a long day.The exterior of this home is just as captivating, with a sleek, contemporary design highlighted by elegant brick accents. Imagine leisurely strolls to the nearby future school, sports courts, Chinook Winds Regional Park, and playground, or quick trips thanks to easy access to major roadways.This home isn’t just a place to live—it’s a place where you can truly envision your best life unfolding. Don’t miss your chance to make this stunning house your forever home. (id:50955)
Real Broker
84 Glendale Way
Cochrane, Alberta
** You are invited to our Open House Saturday, January 4th 11 am - 1 pm ** Welcome to 84 Glendale Way! This delightful bungalow has been beautifully updated and lovingly maintained, offering the perfect blend of modern convenience and small-town charm. The bright and airy kitchen features brand-new cabinetry, sleek countertops, and a full suite of stainless steel appliances, including a highly efficient induction stove. A cozy built-in bench with extra storage creates an inviting dining nook that’s perfect for enjoying meals with family and friends. The spacious 4-piece bathroom has been tastefully renovated with stunning tile work and built-in storage, creating a functional yet elegant space. Both bedrooms are sunlit and feature west-facing windows, filling the rooms with natural light throughout the day. The versatile mudroom is a standout feature of this home, offering a functional space that can easily double as a third bedroom or home office. With refinished hardwood floors and new engineered hardwood throughout the main level, as well as updated light fixtures, this home blends small-town character with modern touches seamlessly. The fully developed basement offers an expansive illegal suite with a private side entrance. The suite includes a well-equipped kitchenette with an electric stove, full-sized fridge, ample counter space, and a charming wood-burning stove. Step outside to the serene and private backyard, enclosed by high wooden privacy walls, creating a peaceful retreat for outdoor relaxation or entertaining. A lovely brick patio is ideal for summer gatherings, while the garden shed provides additional storage for tools and equipment. The oversized detached garage ensures there’s plenty of room for your vehicles, hobbies, and more. This home offers an abundance of character, functional updates, and great potential for both personal & extended family living. Don't miss out on this gem—schedule a viewing today! (id:50955)
Royal LePage Benchmark
175 Mill Road
Cochrane, Alberta
** Open House at Greystone showhome - 498 River Ave, Cochrane - Jan. 3rd 11-2pm, Jan. 4th 12-4pm and Jan. 5th 12-4pm ** Welcome to the pinnacle of contemporary living in the Dallas Model, a 1726 sqft haven with 3 bedrooms and 2.5 baths. The open-concept main floor bathes in natural light, featuring 9-foot ceilings and expansive triple-pane windows that illuminate the gourmet kitchen's sleek quartz countertops. Convenience meets style with a walkthrough pantry, and the double attached garage ensures direct access to this modern retreat. Welcome to the Dallas Model—where thoughtful design creates a truly exceptional place to call home. (id:50955)
Exp Realty
36 Clydesdale Court
Cochrane, Alberta
** Open House at Greystone showhome - 498 River Ave, Cochrane - Jan. 3rd 11-2pm, Jan. 4th 12-4pm and Jan. 5th 12-4pm ** The Landon by Rohit Communities is a gorgeous duplex with double front garage and over 1500 sqft of developed space. The main floor features a gorgeous kitchen with a large quartz island perfect for entertaining, an open concept living room and dining room that create an inviting atmosphere for entertaining or family nights. Upstairs you will find 3 bedrooms, laundry, 2 full baths and a loft. In your primary suite you are greeted by a 5 piece ensuite and a walk in closet. The unfinished basement with a side entrance offers great potential for future development. Another feature for this house is gas line. Front and back landscaping is included. **Photos are representative and the interior colors may be different** (id:50955)
Exp Realty
206, 707 Spring Creek Drive Se
Canmore, Alberta
Desirable Spring Creek 2 bedroom/2 bath Residential Condo in Creekstone Mountain Lodge. This unique property has a large South Facing Balcony into the private court yard. Second Floor large Balcony and mountain views from all the South Facing windows. Large Kitchen with large island with Quartz countertop. Gas Stove to make amazing meals and gather around the island or sit around the Dining Room Table with views of the mountains. The living room has a centrally located Gas Fireplace and views to the South through the large windows. Entrance to Balcony with Gas BBQ hookup and spacious area to retreat and drink your beverages as you enjoy the breathtaking mountain views. Hot Tub Facility in Center Court yard. Gym Facility in complex. Private Storage Next to unit. Elevator with Underground Heated Parking with a Tandem 2 car parking space. Locked Storage cage in Parking area. Parking and Storage part of the unit Title. Large ensuite bathroom with soaking tub and large walk in shower, double vanity sinks. View the 3D Tour and the 360 views from the deck. This property has it all. Short term rentals not allowed. Pets allowed building. Ample Storage. (id:50955)
Cir Realty
129 Lakeview Inlet
Chestermere, Alberta
Nestled on a spacious corner lot in a tranquil, sought-after neighborhood, this extraordinary home offers over 2700 square feet of impeccably designed living space, where every detail has been thoughtfully considered to balance comfort, style, and modern convenience. With a prime location just a short walk from a serene lake and a beautifully maintained golf course, the property provides a perfect blend of peaceful surroundings and easy access to recreational activities. Inside, the open-concept main floor seamlessly connects the living, dining, and kitchen areas, making it an ideal space for both everyday living and entertaining. Extensive renovations in 2023 have transformed the heart of the home, including a fully updated kitchen that now boasts sleek, custom cabinetry, premium quartz countertops, and new stainless-steel appliances, providing both functionality and aesthetic appeal for the most discerning chef. The kitchen island, a central focal point, offers additional prep space as well as a casual dining area, making it perfect for quick meals or social gatherings. The main floor also features newly installed LVP flooring that flows throughout the main floor, adding durability and a contemporary elegance to the space while also providing ease of maintenance. With a modern color palette and new light fixtures that brighten every corner, the main floor feels airy, inviting, and perfectly suited for both intimate family gatherings and larger social events. Ascending to the upper level, you’ll find a private retreat that includes a spacious master suite with a generous walk-in closet and a spa-like en-suite bathroom. The additional bedrooms, each bright and airy with ample closet space, are equally well-appointed, offering flexibility for family members or guests. A fully finished basement extends the living space even further, offering the potential for a home theater, family room, or recreational space, with plenty of room for customization to suit your needs. Whether you're working from home, enjoying a movie night, or hosting friends, this expansive lower level is an adaptable, functional area that enhances the overall livability of the home. The outdoor space is just as remarkable, with the corner lot offering increased privacy and ample room for outdoor activities, gardening, or simply enjoying the natural surroundings. The location is an outdoor enthusiast’s dream, with both the lake and golf course just moments away, allowing for easy access to peaceful walks, water activities, and recreational sports. Recent upgrades further enhance the home’s appeal and longevity, including a new roof installed in 2022, which offers peace of mind and protection for years to come. With its perfect combination of size, location, and modern amenities, this beautifully renovated home is move-in ready, offering everything a discerning homeowner could desire—from a spacious and stylish interior to an unbeatable location near both nature and leisure. (id:50955)
Real Broker
163 Mill Road
Cochrane, Alberta
** Open House at Greystone showhome - 498 River Ave, Cochrane - Jan. 3rd 11-2pm, Jan. 4th 12-4pm and Jan. 5th 12-4pm ** PRICE REDUCTION ** Discover the perfect blend of comfort and style in this charming duplex home nestled in the heart of Greystone, Cochrane. Boasting 3 bedrooms and 2.5 baths, this residence offers spacious living with luxury vinyl plank flooring and sleek quartz countertops throughout. Bask in natural light streaming through large windows in both the front and back of the home, illuminating the modern interior. Comes with a separate side entrance to the basement. Step outside to fully landscaped front and backyard retreats, ideal for outdoor gatherings or tranquil relaxation. Enjoy culinary adventures in the gourmet kitchen equipped with a stainless steel appliance package. Situated close to the Bow River, walking paths, and Spray Lakes Recreation Center, experience the best of nature and recreation at your doorstep. Embrace then essence of contemporary living in this Greystone gem. Photos are representative from a previous build and may be different interior colours. (id:50955)
Exp Realty
206, 5 River Heights Drive
Cochrane, Alberta
***SHOWHOME NOW OPEN! TUESDAY, THURSDAY, AND SATURDAY FROM 1-5PM*** Running out of space for all your toys in your garage? We've got the perfect solution for you. Introducing the Stables Signature Bays in Cochrane. This 1750 sq ft bay has 24 ft ceiling height, 25 ft wide by 50 ft deep, move-in ready and ideal for storing cars, boats, motorhomes, trailers, quads, and more. Each bay features a half bath on the main level and includes a mezzanine structure (approximately 500 sq ft) that’s ready for your custom design to create the ultimate luxury garage. Available for $475,000 plus GST. (id:50955)
Royal LePage Benchmark












