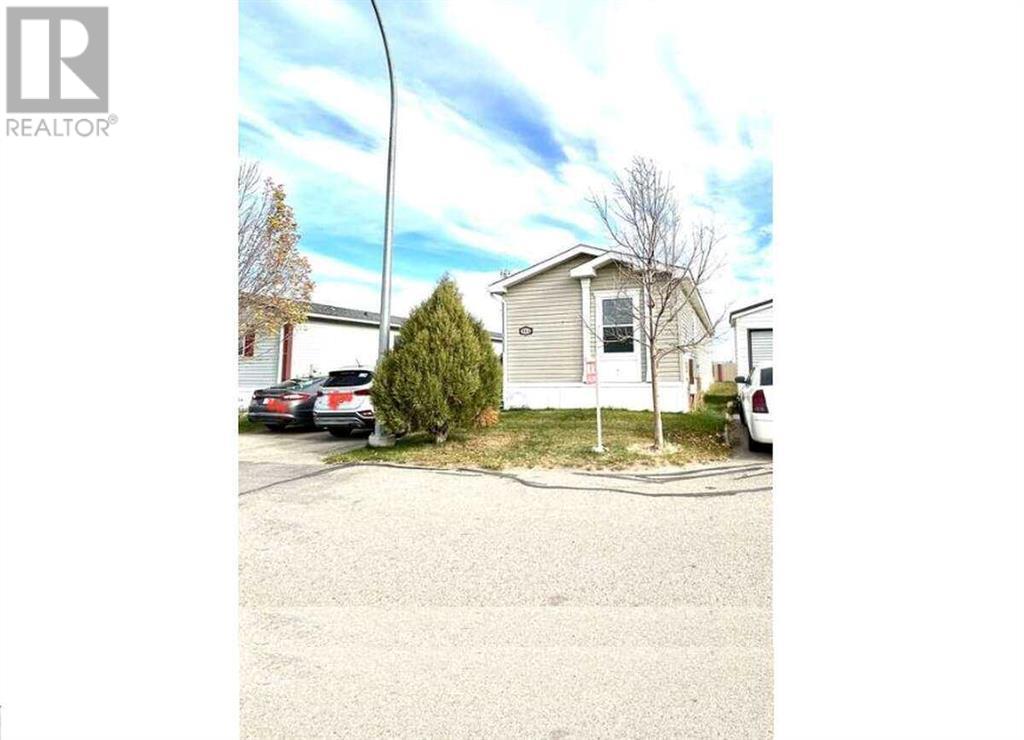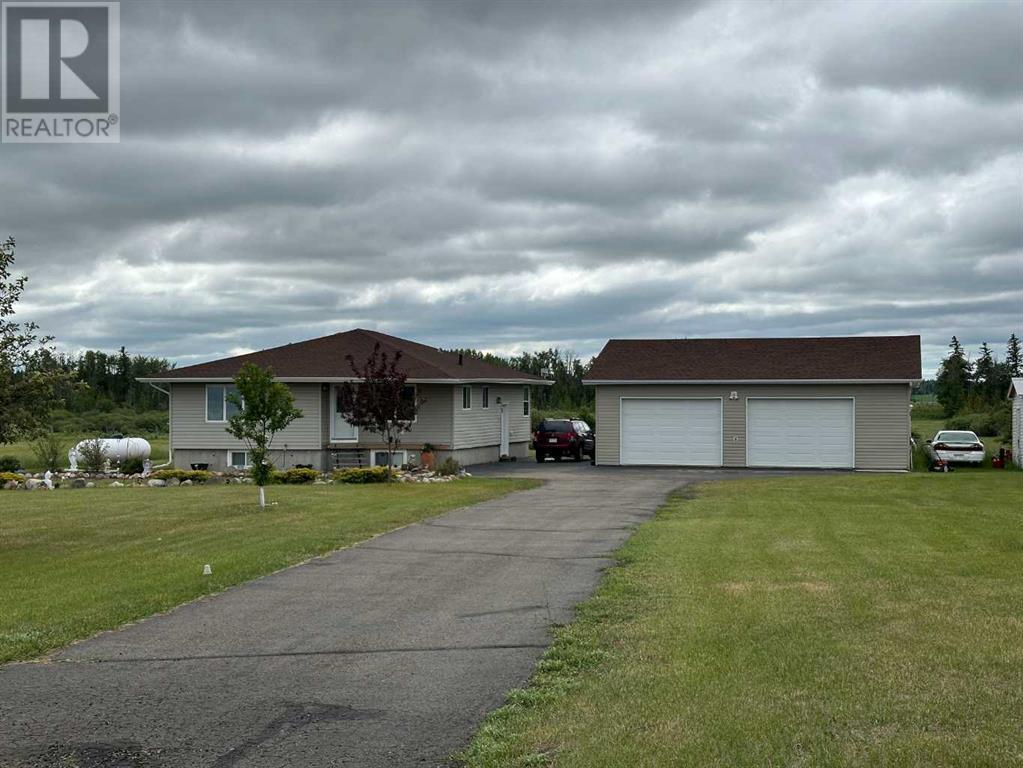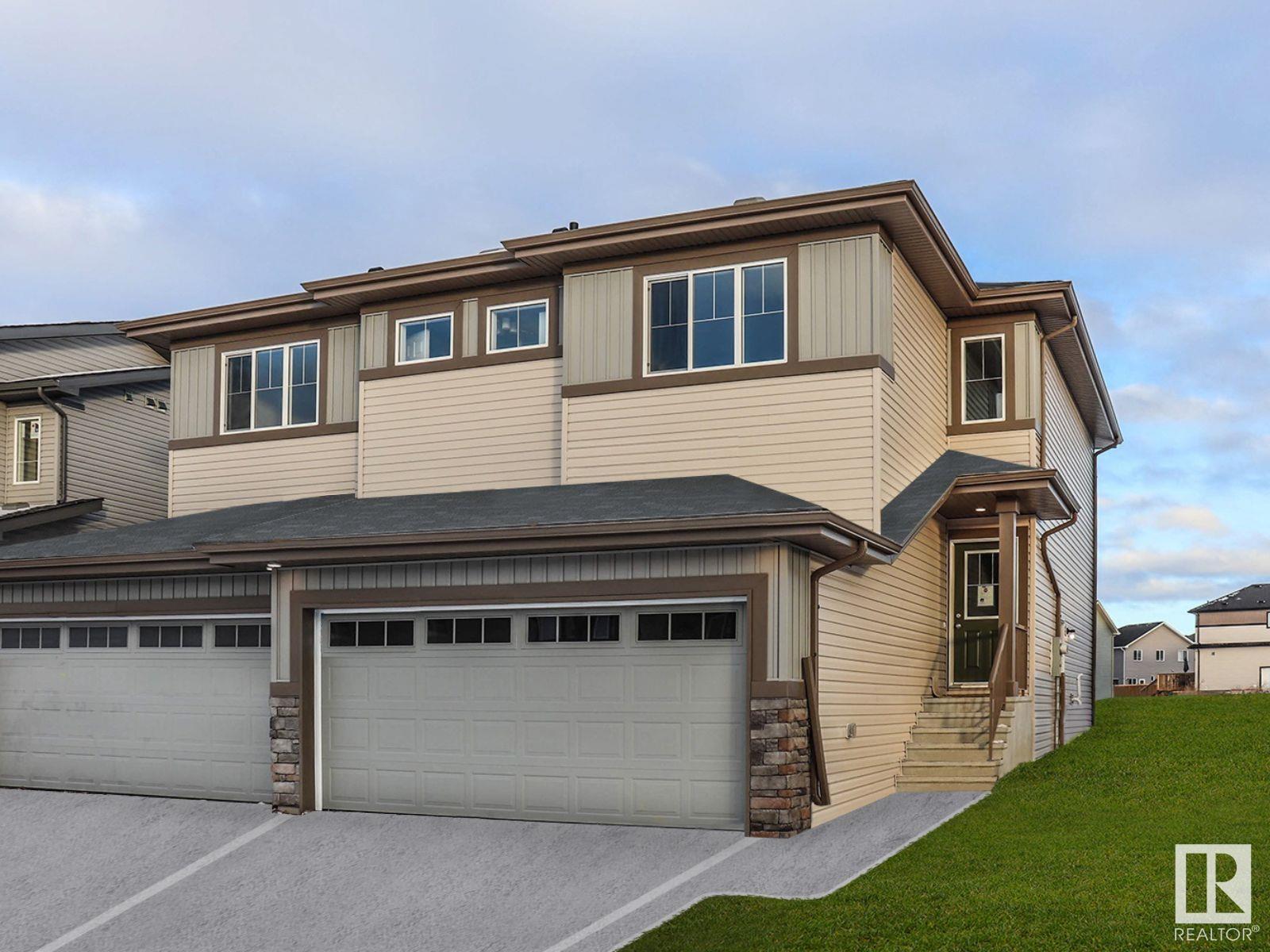925, 31 Jamieson Avenue
Red Deer, Alberta
Welcome to the comforts and conveniences of JOHNSTONE CROSSING! A beautiful 1 Bedroom ,with a den provides ample room for the busy entrepreneur. Vaulted ceiling and Beautiful Maple Shaker cabinetry in the kitchen and a large eat up island. Move in ready with 6 appliances with radiant heat and instant on demand Rinnai hot water system. Master bedroom has room for a king bed and additional furniture. This location is stunning in that it is private and has its own secluded patio off the dining/kitchen. Open floor plan with large windows that open to catch a nice evening breeze on hot summer days. Some appliances are brand new, and this home has recently been painted a lovely neutral warm inviting shade to suite most decor. (id:50955)
RE/MAX Real Estate Central Alberta
415 Conductor Boulevard
Coaldale, Alberta
For more information, please click Brochure button below. Introducing a turn-key mobile home property situated in a rented lot within the serene Station Grounds of Coaldale, Alberta. This home underwent a complete renovation and upgrade in 2022, featuring brand-new appliances, elegant vinyl plank floors throughout, and a fresh coat of paint. Designed for comfortable and functional living, the home boasts a spacious open floor plan with 3 bedrooms and 2 bathrooms. The heart of the home is its large kitchen, equipped with modern cabinets, an electric stove, dishwasher, and a generously-sized fridge. Whether you're preparing daily meals or hosting gatherings, this kitchen offers ample space and functionality. The master bedroom is a true retreat, complete with an ensuite full bath, providing a private oasis for relaxation. The two additional bedrooms are thoughtfully positioned on the opposite side of the home, ensuring privacy for all occupants. Step outside to the expansive deck patio that surrounds the fenced home. This outdoor space is perfect for privacy and safety for pets, featuring a dedicated dog run and a large grassy yard. The property also includes a handy shed, offering additional storage space for all your needs. Don't miss the opportunity to make this beautifully upgraded mobile home your own. Experience the charm and convenience of Station Grounds living. (id:50955)
Easy List Realty
423049 C & E Trail
Rural Ponoka County, Alberta
Great opportunity to enjoy Country Living within minutes of Ponoka. This 1300 sq ft home was placed on new basement and has been made new in every way. Beautiful Kitchen with nook, new windows, engineered wood flooring, upgraded plumbing, electrical and heating. Main floor offers 3 bedrooms & 4 pce bath with large shower. Basement has been finished with 4 pce bath (including tub), large laundry room with extra cupboards and cabinets, large hobby room & 2 living areas. Living space has been designed to allow for a conversion to a larger living space or living space with extra bedroom. Basement requires ceiling to complete the finishing. Water conditioning system includes Reverse Osmosis. 36x30 heated garage, paved parking area, 3 sheds. Manicured yard with plenty of planted trees and perennial beds on 1.05 acres only minutes from Ponoka on hardtop. Can't ask for much more! (id:50955)
RE/MAX Real Estate Central Alberta
20 Easton Cl
St. Albert, Alberta
Cream of the crops! Newest Bungalow in the prestigious Erin Ridge boasts over 5000 sq.ft. of living space! Custom luxury finishes thruout; 24X48 ceramic tile, Wrought iron staircase w/glass , 14' ceilings, 2 European style kitchens, LED lighting, Built-in appliances, Black plumbing fixtures & in-floor heating thruout. Chef's dream kitchen loaded w/stunning black glossy cabinets, exotic quartz countertops, a vast waterfall island w/cabinets, & a large breakfast nook w/a luxury wet bar. The large bedrm boasts a spa-like ensuite w/his and her sinks, a standalone tub, a custom steam shower, a walk-in closet w/organizers, and an enclosed e-toilet. A cozy living rm w/ a fireplace feature wall, two good-sized beds, & a full bath completes this level. FF basement features a REC rm, 2 beds w/ J & J bath, a party bar, a private Gym w/equipment, home theatre & full bath. Attractive Acrylic stucco exterior, heated 3-car garage, & landscaped yard w/a fireplace to enjoy! Looking for a wow factor home? This is it! (id:50955)
Maxwell Polaris
4708 49 St
Calmar, Alberta
This 1190.39 sq/ft home with a detached garage is located on a quiet street in Calmar. Drive up along side the house and notice the spacious fenced yard. Inside the home the main floor hosts the kitchen, living room, two bedrooms, and a 4 piece bathroom while the upper level holds two more bedrooms. The basement is finished but could have flooring added over the concrete if desired. Currently the basement is being used for two bedrooms but large enough to use as a family room. This functional home is all covered by a metal roof. The HEATED detached garage measures 28x26, has power, and cement floor. This property welcomes its new owners to Calmar. (id:50955)
RE/MAX Real Estate
1733 Westerra Wd
Stony Plain, Alberta
The Renew is a nicely finished 1/2 duplex with double attached garage. Open concept main floor. Luxury vinyl plank flooring throughout main floor. Large foyer with coat closet leading to 1/2 bath with pedestal sink. Kitchen with corner pantry, peninsula island with flush eating ledge, stainless steel double compartment sink, Thermofoil cabinets, 4 quartz backsplash, quartz counter tops (throughout home), over the range microwave and pendant & SLD Recessed lighting. Great room and nook have large windows and sliding glass patio doors. The upper floor contains a bonus room, 4 piece main bath & laundry area. Primary bedroom with walk-in closet and 4 pce ensuite that includes a tub/shower combo. Two good sized secondary bedrooms. Appliance package incl. Photos are representative (id:50955)
Exp Realty
102 Palmer Circle
Blackfalds, Alberta
Welcome to your dream home! This stunning 2-story family residence offers 4 spacious bedrooms, 3.5 bathrooms, and a dedicated main floor office—perfect for remote work or study. Built in 2020, this home comes with the peace of mind of some remaining new home warranty.Step inside and discover a bright and airy open-concept main floor. The kitchen is a chef’s delight, featuring sleek black stainless steel Samsung appliances, including a convection oven with a built-in air fryer. The kitchen island provides plenty of prep space, while the adjoining dining area comfortably accommodates a large table. Plenty of storage is available in the walk in pantry. The kitchen seamlessly flows into the cozy family room, making it ideal for entertaining.The main level also includes a mudroom and laundry area, conveniently located off the double attached heated garage. The garage is equipped with it's own sub-panel and counter-height outlets, adding to the home's functionality.Outdoor living at its finest! Step out to the impressive 24' x 10' upper deck, or relax on the lower 12' x 12' deck, all overlooking the beautifully landscaped yard. The pie-shaped lot expands at the rear to offer green space and a walking trail, providing both privacy and nature right at your doorstep. The yard is fully fenced with rubber rock edging and features an in-ground sprinkler system, making maintenance a breeze.Additional features of this home include central vacuum, air conditioning, and a heated garage. The basement is roughed in for heated floors and a wet bar, offering endless possibilities for customization. The windows are equipped with custom upgraded automatic blinds. Upstairs you'll find 3 well-sized bedrooms, including the luxurious master suite, complete with a walk-in closet and a spa-like ensuite with a separate tub and shower. A spacious bonus room provides additional living space for relaxation or entertainment.The fully finished basement offers even more room to spread out, with a large family room, a fourth bedroom, and a beautifully designed bathroom with custom-tiled bath and shower.This home truly has it all—comfort, style, and thoughtful details. Don’t miss your chance to make it yours! (id:50955)
Realty Executives Alberta Elite
1809, 2445 Kingsland Road Se
Airdrie, Alberta
*OPEN HOUSE - Sat. Jan 11, 1-3pm* Welcome to #1809 - 2445 Kingsland Road! This spacious end-unit townhome features an open-concept main floor, durable laminate flooring, a welcoming living room, a bright dining area and half bathroom. The kitchen includes stainless steel appliances, a pantry, and a center island. Upstairs, you’ll find 3 bedrooms, including a primary suite with a 4-piece ensuite. Two additional bedrooms and full bathroom upstairs provide flexibility for a growing family. The unfinished basement, featuring bathroom hookups, provides versatility for future development and the opportunity to add value to your home. The fully fenced backyard includes a gas BBQ hookup and plenty of room for entertaining. This home is close to schools, shopping, and public transit and includes two parking stalls conveniently located right out front, with additional visitor parking nearby. (id:50955)
Royal LePage Benchmark
25, 6009 62 Avenue
Olds, Alberta
This attractive duplex is an exciting and affordable opportunity to own a home in the vibrant and exclusive '55plus' community of "The Meadows", Condominium Association No. 0010894, in the thriving western Alberta Town of Olds. The 1315 square foot bungalow-duplex on a corner lot with two large bedrooms on the main level and attached two-car garage was built in 2006, and recently refurbished to be "as new" and "move-in ready". This attention to detail includes re-painting, polishing hardwood, and replacing all carpeting and vinyl. The open concept interior with kitchen breakfast counter separating dining room and living room is enhanced by the vaulted ceilings. The large master bedroom is complemented by the large ensuite, and a second full bathroom serves the rest of the home. The full basement is heated by forced air, and has had piping installed for in-floor heat , as does the garage. Extra features include center-vac, gas fireplace, garage work benches and shelving, garage door opener and window coverings. Extra outside features include an in-ground lawn irrigation system, gas BBQ connection and landscape trees. The common property of The Meadows provides an RV Compound and shared storage area and well appointed condo clubhouse for condo community activities, and private events. The Town of Olds boasts all amenities, including recreation and health facilities, entertainment and big city shopping in small town style. The super mountain views and walking trails are bonus features for an active western living style perpetuated by the The Olds Agricultural college, the vital and surrounding agricultural community, and the weekly auction and agricultural shows. (id:50955)
Coldwell Banker Ontrack Realty
31339 Range Road 55
Rural Mountain View County, Alberta
Nestled on 40 acres of pristine, picturesque land, this remarkable property offers the ultimate recreational playground for the discerning outdoorsman. Surrounded by privacy and seclusion, it features an enchanting old-growth forest and a newly built agricultural set-up, perfectly designed to support up to five horses and 15 cattle, with lush grazing grasses to sustain them. Located just an hour from Calgary and only 10 minutes from Sundre, this tranquil retreat is situated on a quiet, no-through road, providing the solitude and natural beauty you’ve been seeking. The property offers endless possibilities, whether you choose to build your dream home or create a weekend getaway to escape the hustle and bustle of city life. Fully fenced, with dedicated paddocks and an automatic waterer for the horses, it’s a haven for equestrian enthusiasts. A high-producing well (20 GPM per the original drilling report), a 1,500-gallon septic tank and field. . Inside the home, discover custom-made kitchen cabinets with elegant quartz countertops, stainless steel appliances, and a stunning vaulted ceiling with rustic beams. The multi-functional loft offers flexible living space, while the spa-like bathroom boasts a luxurious soaker tub and walk-in shower. Heated by in-floor heating and a wood stove in the living quarters, with a gas furnace in the shop, every detail of this property has been carefully designed to offer comfort and convenience in the heart of nature. This is truly a must-see property for anyone dreaming of an idyllic country lifestyle. (id:50955)
Cir Realty
5005 54 Street
Killam, Alberta
Welcome to this charming home in Killam - a thriving community on Highway 13 with many services and amenities including a K-9 School, Grocery Store, Drug Store, Multiple dining options, hair salons, campground, indoor pool, and more! Pulling up to this home you are greeted with lots of curb appeal! The main floor of this home has an open floor plan with the eat-in updated kitchen and living room open to one another. You will love the arched doorways in the home, giving that little extra character! There are 3 bedrooms on the main floor, with the primary bedroom having a walk-in closet! The main floor bathroom has a jet tub - perfect for relaxing! The basement is mostly unfinished, there are 2 sump pumps, rough-in plumbing for another bathroom, and the laundry area. Finishing off this space would give you extra living space and possible bedrooms. Outside you will love the huge double lot that this house sits on. There is a detached single-car garage - which could be used for a small car or a workshop. Enjoy summer evenings on the back deck which is almost 300 square feet! Updates in recent years include a new kitchen, flooring throughout the main floor, an updated bathroom, light fixtures, and more! (id:50955)
Coldwell Banker Battle River Realty
74 Deer Park Bv
Spruce Grove, Alberta
Your wait is OVER! This CUTE 4 bdr 4-level split in the AMAZING Deer Park community is up for grabs! With ALL levels FULLY FINISHED you get 2184 sqft of living space! Resale homes at this price are slim pickins in Spruce, so get ready! To start, you'll LOVE the cul de sac location where your kids can actually play. Hello SUNSHINE, step inside and let all the natural light surround you! The layout is great, there is truly a place for everyone to enjoy! Upstairs you get a lovely primary suite AND 3 piece ENSUITE, 2 more nice bdrs and a 4 piece bath! Enjoy the bright mainfloor living area and kitchen with access to your west facing backyard. Garden perhaps? A few steps lower gives you a large rec room with gas fireplace, 4th bedroom and ANOTHER 4 piece bath. And the lowest level is a perfect family room or man/kids/movie room with another gas fireplace! Shingles, HWT, carpet and garage OH door have all been updated. Close to parks, playgrounds, golf. Or quick access to hwy 16 for trips to Edmonton! (id:50955)
Exp Realty












