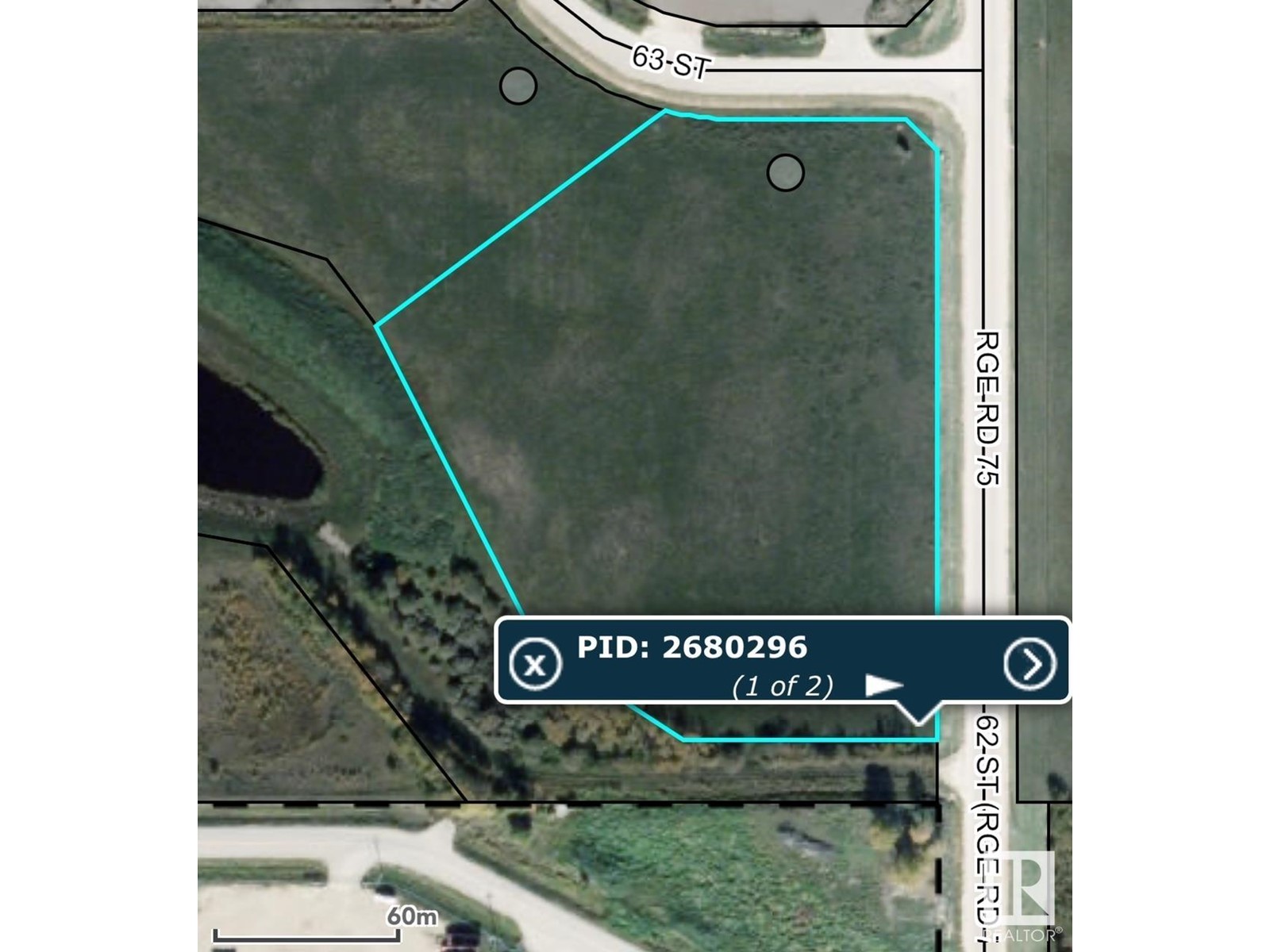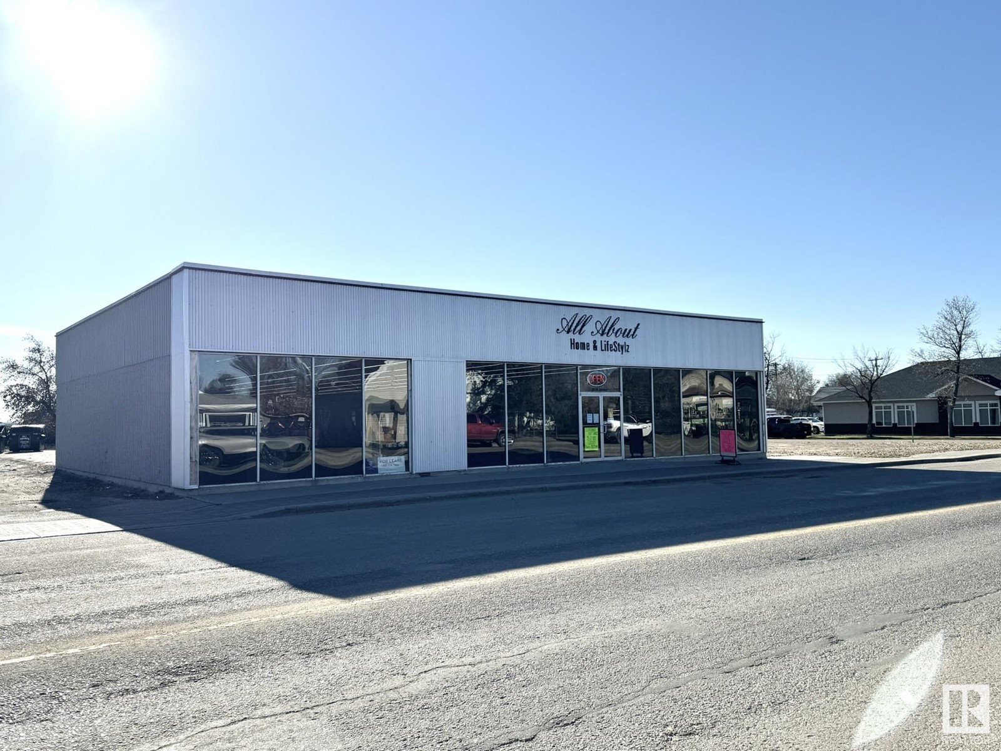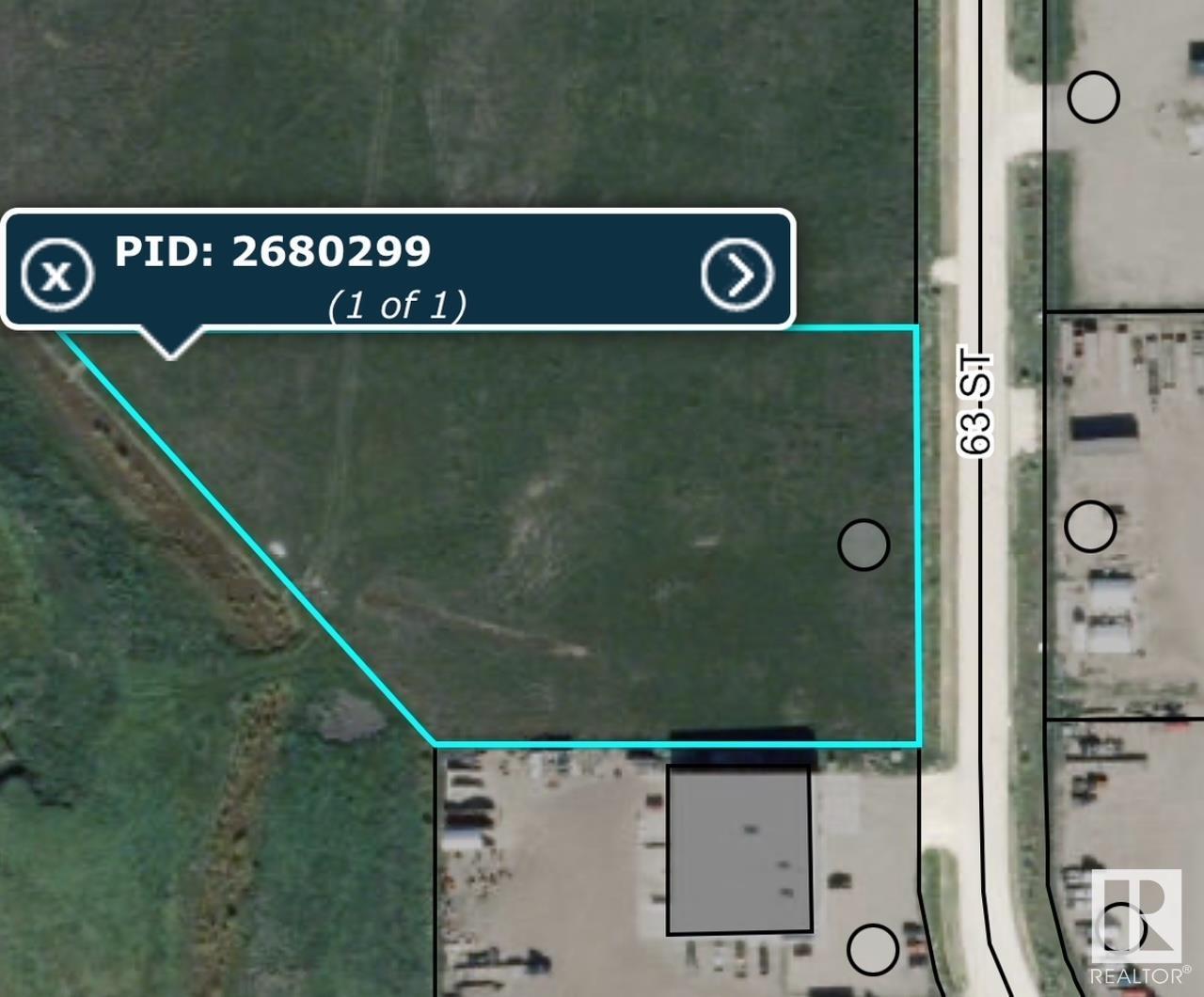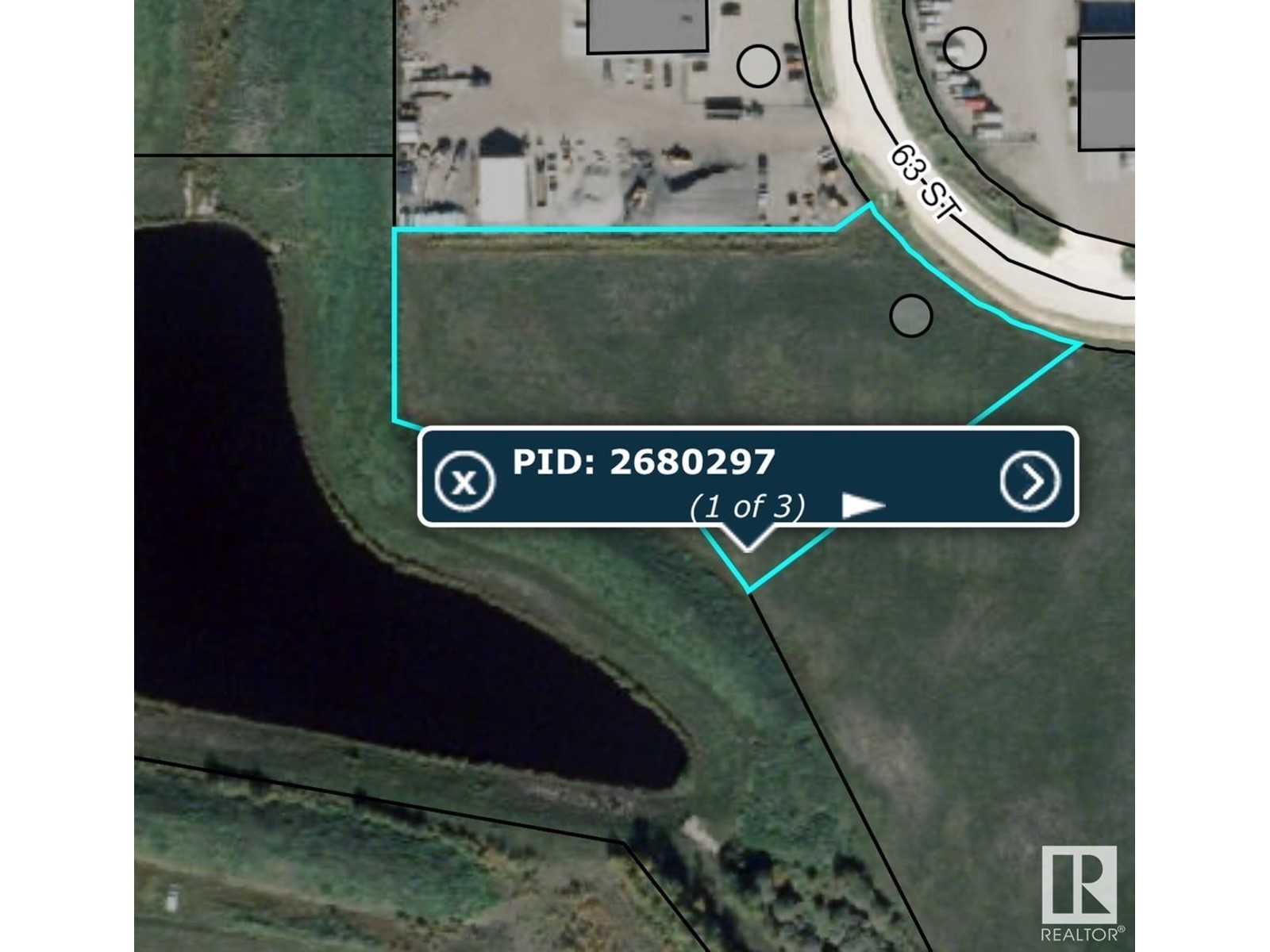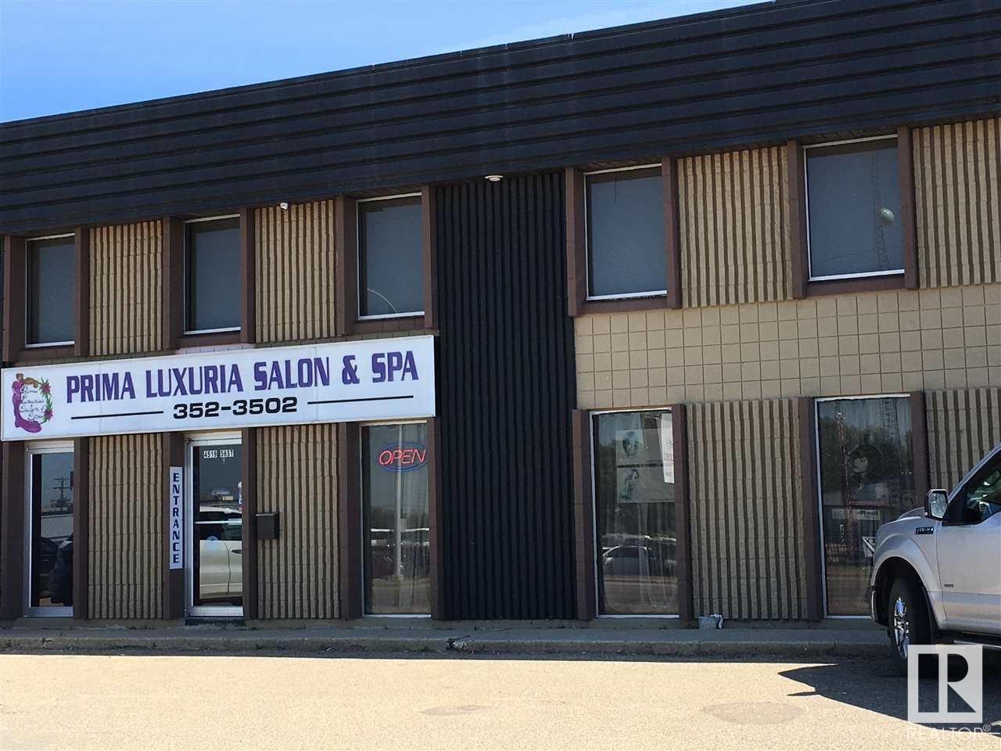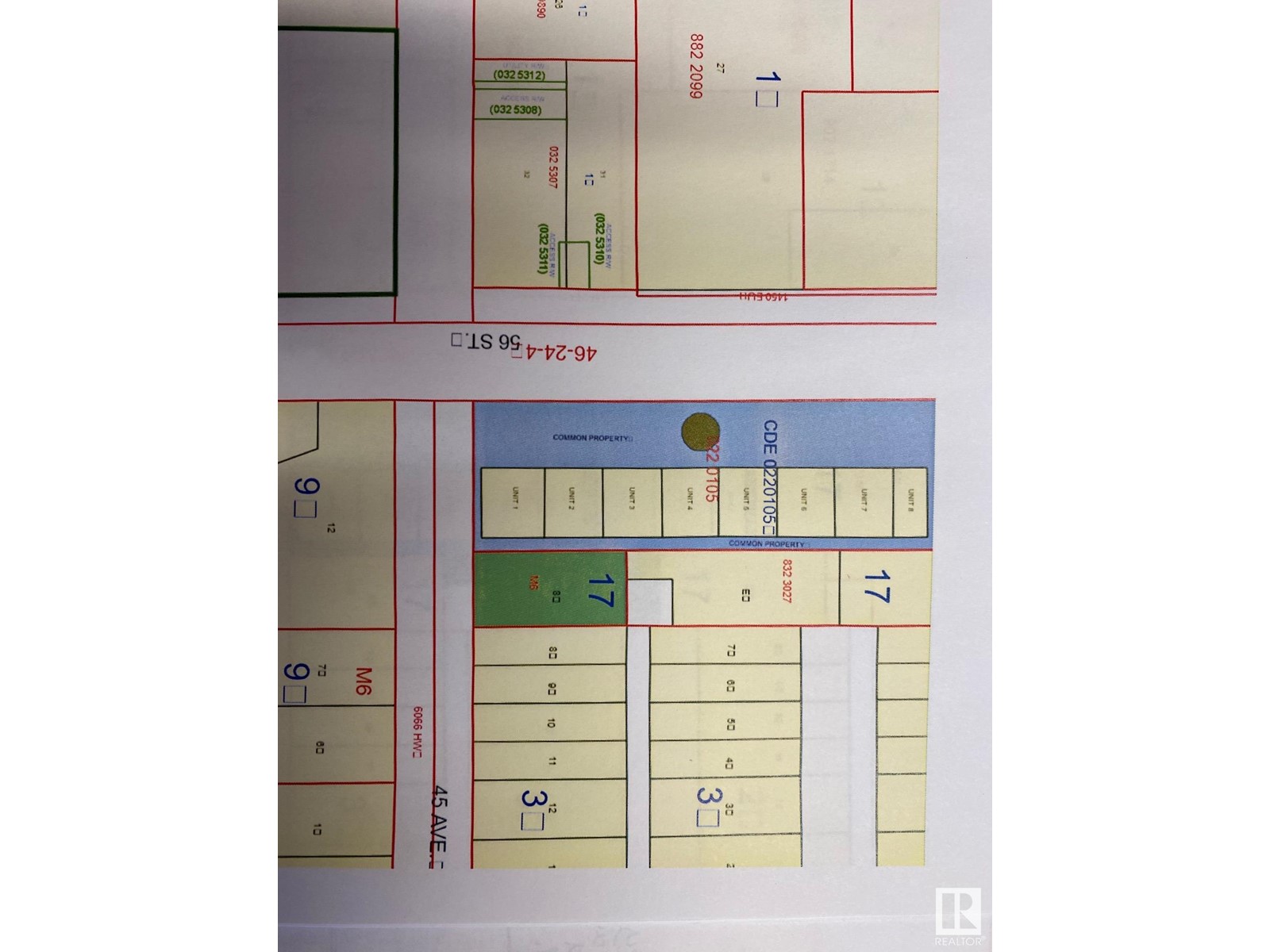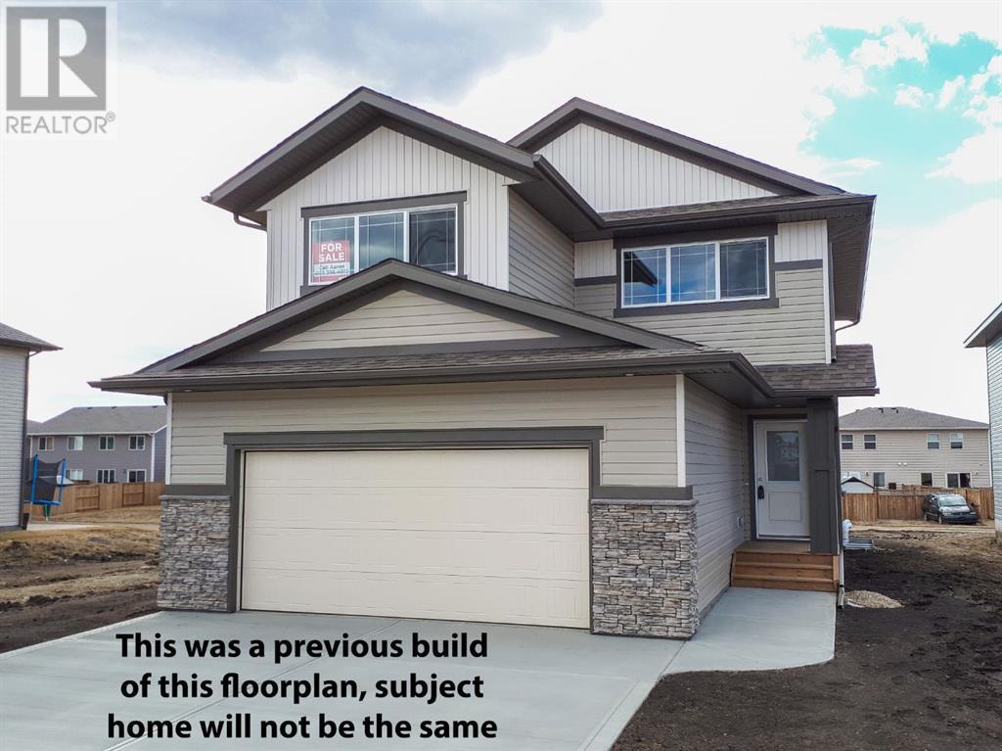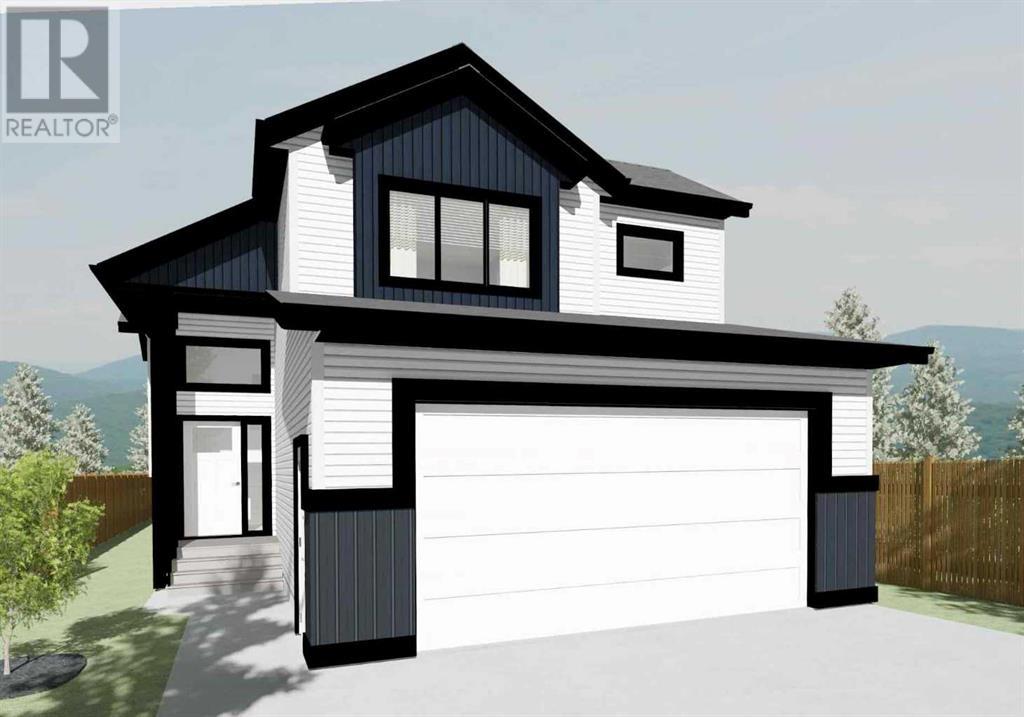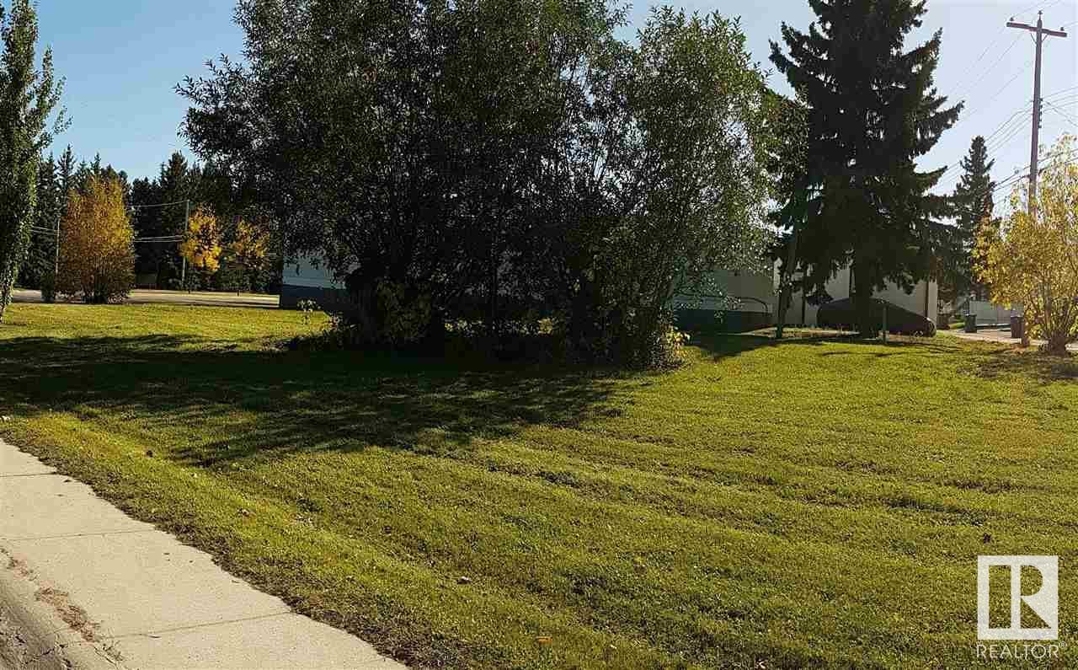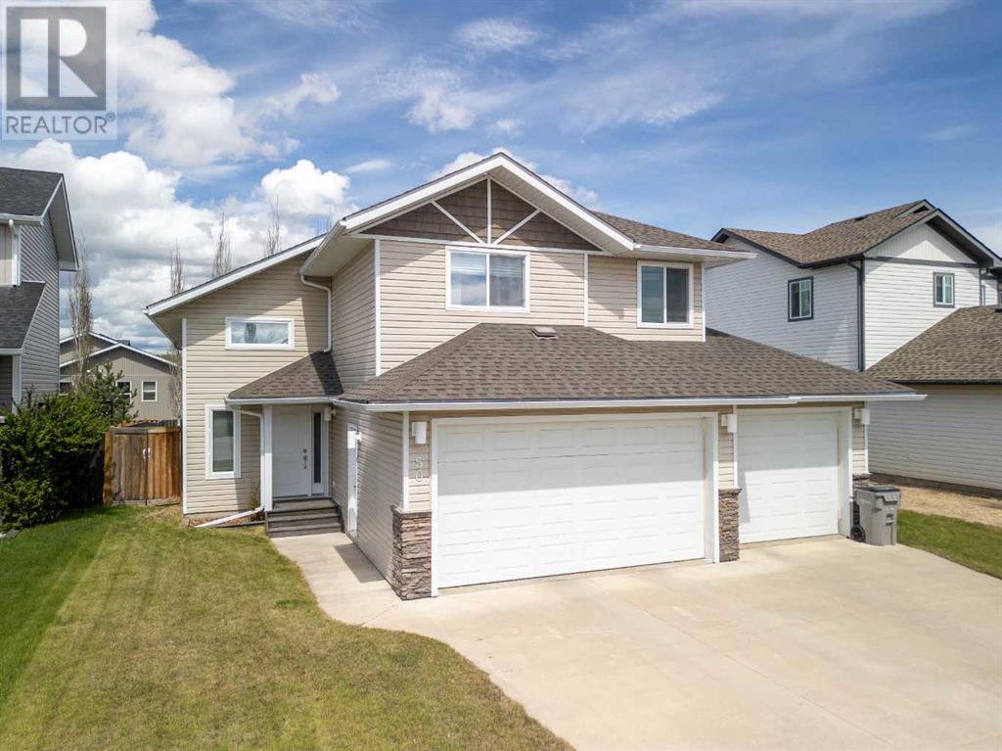20 Easton Cl
St. Albert, Alberta
Cream of the crops! Newest Bungalow in the prestigious Erin Ridge boasts over 5000 sq.ft. of living space! Custom luxury finishes thruout; 24X48 ceramic tile, Wrought iron staircase w/glass , 14' ceilings, 2 European style kitchens, LED lighting, Built-in appliances, Black plumbing fixtures & in-floor heating thruout. Chef's dream kitchen loaded w/stunning black glossy cabinets, exotic quartz countertops, a vast waterfall island w/cabinets, & a large breakfast nook w/a luxurywet bar. The large bedrm boasts a spa-like ensuite w/his and her sinks, a standalone tub, a custom steam shower, a walk-in closet w/organizers, and an enclosed e-toilet. A cozy living rm w/ a fireplace feature wall, two good-sized beds, & a full bath completes this level. FF basement features a REC rm, 2 beds w/ J & J bath, a party bar, a private Gym w/equipment, home theatre & full bath. Attractive Acrylic stucco exterior, heated 3-car garage, & landscaped yard w/a fireplace to enjoy! Looking for a wow factorhome? This is it! (id:50955)
Maxwell Polaris
4801 42 St
St. Paul Town, Alberta
Discover the potential of this affordable home, ready for your personal touch. Nestled in a family-friendly area, this property is conveniently located within walking distance to schools, shopping, and restaurants. The living room has received some updates, creating a welcoming atmosphere. The eat-in kitchen awaits your creativity. With three bedrooms upstairs and one downstairs, there's ample space for everyone. The lower level also features a large family room, perfect for family fun. Outside, enjoy the peace of mind of a fenced yard and a cozy deck, ideal for outdoor living. A double detached garage adds to the convenience. This home is a fantastic opportunity as a starter home or investment property. Make it yours today and let your ideas flow! (id:50955)
Century 21 Poirier Real Estate
5604 63 St
Drayton Valley, Alberta
6.92 acres of Industrial land in the Westview Industrial Park subdivision. With easy access to Hwy 22, this spacious lot provides a great opportunity for your next venture with the many permitted and discretionary uses. With a broad street design, the expansive lot sizes, & easy access in and out, this lot will provide an excellent home for your next business. Town services located at the property line. Located within the town of Drayton Valley. Other lot sizes available within the subdivision as well. (id:50955)
RE/MAX Vision Realty
#16 And 17 5906 50 St
Leduc, Alberta
Two adjoining business industrial condo units, located in Leducs bustling industrial district, offering a prime investment opportunity for versatile business space. Positioned on 50th Street, a key thoroughfare with significant commercial activity, the location ensures easy accessibility and proximity to other major amenities. Significant mezzanine space built out, and two 12'x14' grade doors. Excellent opportunity for investors or owner-users. *Please note* Property is being sold as-is, where-is at time of possession, with no warranties or representations. (id:50955)
Maxwell Progressive
5108 50 Av
Bonnyville Town, Alberta
Discover over 8,000 square feet of vibrant, new LED-lit retail lease space located in the heart of downtown on main street. This property boasts unparalleled visibility, ensuring your business stands out. The recently updated flooring adds a fresh, modern touch, making it ready for any creative business venture you envision. With endless opportunities and ample customer parking, this location is perfect for bringing your business ideas to life (id:50955)
Coldwell Banker Lifestyle
5616 63 St
Drayton Valley, Alberta
3.76 acres of prime light Industrial land in desirable Westview Industrial park. With easy access to Hwy 22, this spacious lot provides a great opportunity for your next venture with the many permitted and discretionary uses. With a broad street design, the expansive lot sizes, & easy access in and out, this lot will provide an excellent home for your next business. Town services located at the property line. Located within the town of Drayton Valley. (id:50955)
RE/MAX Vision Realty
5608 63 St
Drayton Valley, Alberta
3.01 acres of prime light Industrial land in desirable Westview Industrial park. With easy access to Hwy 22, this spacious lot provides a great opportunity for your next venture with the many permitted and discretionary uses. With a broad street design, the expansive lot sizes, & easy access in and out, this lot will provide an excellent home for your next business. Town services located at the property line. Located within the town of Drayton Valley. Other lot sizes available as well. (id:50955)
RE/MAX Vision Realty
4519 56 St
Wetaskiwin, Alberta
Located on the famous Wetaskiwin Auto-Mile! 2900 sq. ft. M/L, still lots of room to add more square footage on upper floor. Ground floor is 2450 sq. ft. and only part of second floor has been added. Good parking. Was used as a SPA in the past, some components are still in place from the SPA. Commercial Condominium C3 - Highway Commercial zoning. (id:50955)
Royal LePage Parkland Agencies
5516 45 Av
Wetaskiwin, Alberta
Located just off the auto-mile, prime development land available! 1,746 M2, (.43 acre) - zoned C3 Some restrictions apply (id:50955)
Royal LePage Parkland Agencies
20 Toal Close
Red Deer, Alberta
Be the first owner of this brand new 2 storey walkout situated in a quiet cul-de-sac in desirable Timber Ridge, ready for possession in December! Built by Laebon Homes, this best selling Lyndon floor plan offers a wide open living space with 9' ceilings, large bedrooms, 2nd floor laundry, and a large upper floor bonus room. A large entry way flows into the spacious living space, and the kitchen features raised cabinetry accented with quartz counter tops, stainless steel appliances, a large island with eating bar, and a convenient walk-in pantry. The second floor offers a large primary suite with a spa-like 5 pce ensuite with a free standing soaker tub, dual sinks, 5' shower, a private water closet, and a spacious walk in closet. The second and third bedrooms are generously sized, and you'll love ending your day in the huge bonus room which makes the perfect space for family movie nights or a relaxing space to wind down. The double attached garage is insulated, drywalled, and taped and is great for keeping your vehicles or toys out of the weather elements. If you need more space, the builder can complete the walkout basement development for you, and allowances can also be provided for blinds, and a washer and dryer through the builder’s suppliers. Front sod is included and will be completed as weather permits. Live worry free with a 1 year builder warranty and 10 year Alberta New Home Warranty, and GST is already included in the purchase price. Taxes have yet to be assessed. This home is currently under construction and has an estimated completion date of December 10, 2024. Photos are examples from a previous built home of this floor plan, and do not reflect the finishes and colours used in this home. (id:50955)
RE/MAX Real Estate Central Alberta
643 Robinson Avenue
Penhold, Alberta
BRAND NEW BI-LEVEL BACKING ON TO A WETLAND RESERVE! Situated in the Palisades, just steps from playgrounds, schools, outdoor rinks, and more, this brand new Laebon build will be ready for possession in March 2025! The Montego is a 1232 sq ft bi-level offering a wide open main floor layout, an attached double garage, and a fully finished basement with a massive family room! The spacious living and dining room area are open to a modern kitchen with stunning raised cabinetry, quartz counter tops, stainless steel appliances, pantry, and an island with eating bar. The master suite features a private 4 pce ensuite and walk in closet, while a second bedroom and 4 pce bathroom complete the main floor space. The basement is fully finished with an oversized family room, two additional bedrooms, and a 4 pce bath. The front attached garage is fully insulated and paint ready, and front sod, rear topsoil to grade, and a poured concrete driveway are included and will be completed as weather permits. 1 year builder warranty and 10 year Alberta New Home Warranty are included. Taxes have yet to be assessed, and GST is included in the purchase price. Photos are examples from a previous built home of this floor plan, and do not necessarily reflect the finishes and colours used in this home. (id:50955)
RE/MAX Real Estate Central Alberta
405 6 Avenue Sw
Slave Lake, Alberta
Prime property for sale! This 8208 sq ft office building holds loads of potential! With 2 established renters already in place it makes a great investment property! Located close to downtown on a busy street the location is fantastic for any business! (id:50955)
Royal LePage Progressive Realty
263079 Range Road 220
Rural Wheatland County, Alberta
Welcome to your dream retreat, nestled on a sprawling 40-acre estate with picturesque views of Severn Creek. This luxurious 4000 square foot home, renovated in 2011, offers a perfect blend of elegance and modern comfort. Step inside to be greeted by the stunning Tigerwood hardwood flooring and a magnificent spiral staircase that sets the tone for the rest of this exceptional property. Natural light floods through the numerous windows, illuminating every corner and highlighting the exquisite details throughout. The main living area is anchored by a gorgeous wood burning fireplace while the in-floor heating throughout the home ensures a cozy ambiance during colder months. The spacious master suite features a gas fireplace and a lavish 6-piece ensuite, providing a serene sanctuary. The upper floor also includes three well-appointed bedrooms, an additional 3 piece ensuite and a 4 piece bathroom, plus a convenient second-floor laundry room. The chef's kitchen is a culinary enthusiast's dream, equipped with top-of-the-line appliances including a double wall oven and separate warming drawer, high end cabinetry and ample counter space. An office area is located at the side entrance for easy access if you run a home based business. The finished walk-out basement adds versatility with a hobby room, a second laundry room & mudroom, and a sunroom with a vaulted ceiling, perfect for relaxation. Outside, the professionally landscaped grounds include a spectacular waterfall feature, raised garden beds, a playground, and a dugout creates an outdoor paradise. The oversized garage boasts in-floor heating and epoxy flooring, while a 14x24 square foot accessory building provides additional space for hobbies. This property is more than just a home; it's a lifestyle. Discover the tranquility and luxury that await you at this magnificent Severn Creek estate. For additional details or to book a showing please contact your awesome Realtor! (id:50955)
Cir Realty
122 Mann Drive
Penhold, Alberta
Situated in the Palisades, just steps from playgrounds, schools, outdoor rinks, and more, this brand new Laebon build in Penhold could be your new home! Designed with a family in mind, this spacious 1860 sq ft plan offers a wide open living space with vinyl plank flooring, large windows, and modern finishes throughout. The nicely appointed kitchen offers raised two toned cabinetry, stainless steel appliances, quartz countertops, a large island with eating bar, and a walk in pantry. The living area is bright and spacious, and the adjacent dining area offers access to the back deck through large sliding patio doors. Upstairs you'll find a spacious bonus room, two nicely sized kids rooms each with their own walk in closet, a shared 4 pce bathroom, and conveniently located laundry. The large primary suite offers a 3 pce ensuite with walk in shower, private water closet, and a spacious walk in closet. The attached garage is insulated, drywalled, and taped. If you need more space, the builder can complete the basement development for you, and allowances can also be provided for blinds and a washer and dryer. Poured concrete front driveway, front sod, and rear topsoil are included in the price and will be completed as weather permits. 1 year builder warranty and 10 year Alberta New Home Warranty are included. Taxes have yet to be assessed, and GST is already included in the price. Estimated completion date of March 2025. Photos are examples from a previous build of this floor plan, and do not necessarily reflect the finishes and colours used in this home. (id:50955)
RE/MAX Real Estate Central Alberta
26413 Twp Rd 540
Rural Sturgeon County, Alberta
SMALL FARM OPPORTUNITY - Ideally located at the TOP OF THE HILL just 10 MIN FROM ST.ALBERT, Edmonton or Spruce Grove. BUILD YOUR DREAM HOME with views to the South, add a Barn, Shop, SECOND RESIDENCE, all are permitted under the zoning. Power and Gas at the road and LESS THAN 1KM OF GRAVEL. Great opportunity to get into the country and still be close to town. BUSSING TO SCHOOL IN ST.ALBERT K-9, 86 ACRES OF HIGH PRODUCING SOIL, seeded to pasture and hay and suitable for grains. Cross fenced and SET UP FOR HORSES with multiple ponds. (id:50955)
RE/MAX Elite
446 Mountain Tranquility Place
Canmore, Alberta
Experience unparalleled breathtaking views from this incredible south-facing homesite with direct views of the south and west. Situated on arguably the best lot in all of Silvertip's newest luxury development, this lot offers direct views of the iconic Three Sisters in addition to the sprawling mountain range. Overlooking the valley, this property provides you with elevation, views and privacy all year long. Mountain Tranquility at Silvertop offers a prestigious homesite for you to build your custom home and this unique lot offers endless opportunities. Lot 14 backs onto a wildlife corridor, ensuring a tranquil and peaceful environment with stunning views all year long. This large homesite offers 12,630 square feet of space (0.29 acre) and is also one of a few within the development to include a private (not shared) driveway due to its exceptional frontage. Renderings of a home designed for the lot are included for inspiration but a much larger home could be built if desired. Build your dream home today and start enjoying a full time or part time mountain retreat with optimal sunshine and tranquility all year long. Surrounded by Silvertip golf course, wildlife corridors and mountain views from every angle, while being just minutes from Canmore's endless amenities, this is one of the best locations in all of Canmore. (id:50955)
Charles
254041 Twp Road 252
Strathmore, Alberta
Then one day, along came the ideal acreage...it has everything you ever wanted in a space you can work and live!!! Arriving at this beautiful 7 acre parcel, located just 10 km from Strathmore, mature larch trees guide you up the driveway to a nostalgic 1919 EATON'S CATALOGUE house moved from Baintree AB in 1996, when it was completely refurbished with a 12 foot addition to the entire East end of the home. With just over 3700 sf of living space and a tasteful mix of original finishes and updated essentials, this home has so much to offer . The heart of the home, the spacious kitchen, will accommodate a couple of cooks. Bright and roomy, the breakfast nook (but a nook on a larger scale) has access to the South deck and great views of the private main yard. A formal dining room, with original hardwood floors, the den and the living room with West views complete the main level... all featuring 9 foot ceilings. In the upper level, 3 bedrooms and 2 full bathrooms complete the space. I will mention the primary bedroom is like a studio suite with the vaulted ceilings, 2 closets, and the walk in closet is one most will surely appreciate. The Fully developed lower level encompasses 2 additional bedrooms and a full bathroom. The in-floor heating system keeps this space comfortable in all seasons and is great for family movie nights or games nights! The in-slab heat also services the over-sized double attached garage! Let's look beyond the house... Super private landscaped yard with copious mature trees, large vegetable garden with accompanying insulated and powered shed, a 24x30 garage at the south end of the manicured yard, an insulated 32X40 barn with 2 overhead doors, water hydrant and prepared for permanent stalls, attached livestock shelter, a 30X36 heated workshop with access to the 34X36 second barn and tack room with water, PLUS a 32X36 shop, added in 2003, with 2 overhead doors (1: 12x14 2:16x7), heated, and as a bonus: 19X31 enclosed mezzanine with 3 pc Bat hroom. This space is currently and ideally being used as the home office. This is a fantastic space for a home-based business. Take advantage of some tax benefits operating your business from home! Zoned for Agricultural General, there are many land use options for this acreage. Take a breath. Read this again. View the video and the photos. Take a look again outside...there are 3 Ritchie livestock waterers servicing 10 pens, a grain storage shed, pasture...options. Look at the map...this property is just South of Hwy 564, only 1/2 hour from Calgary International Airport! Kids get picked up for school (Golden Hills School District) right at the house as the school bus can safely turn around in the yard (as can a semi tractor and trailer). Seller also notes it is a nice ride on your horse along the WID canal! Your Realtor® can download the list of all the details and book a private viewing of this never before offered well maintained acreage. Create your own history here! Don't let it slip away... (id:50955)
Cir Realty
52 Trinity Street
Lacombe, Alberta
Situated just steps from a large green space, parks, playgrounds, Terrace Ridge school, and scenic walking paths, this brand new Laebon built home in the desirable subdivision of Trinity Crossing is ready for its new family! This 1,232 sq ft bi-level offers a large front entry that leads up into a wide open main floor layout. A spacious living and dining room area are open to a modern kitchen with raised cabinetry, quartz counter tops, stainless steel appliances, pantry, and an island with eating bar. The master suite features a private 4 pce ensuite and walk in closet, while a second bedroom and 4 pce bathroom complete the main floor space. The basement is fully finished with a large family room, two additional bedrooms, and a 4 pce bath. The front attached garage is fully insulated, drywalled, and taped, and front sod, rear topsoil to grade, and a poured concrete driveway are included and will be completed as weather permits. 1 year builder warranty and 10 year Alberta New Home Warranty are included. Taxes have yet to be assessed. Home is under construction and has an estimated completion date of January 2025. Photos are examples from a previous built home of this floor plan, and do not necessarily reflect the finishes and colours used in this home. (id:50955)
RE/MAX Real Estate Central Alberta
16 Trinity Street
Lacombe, Alberta
Situated in desirable Trinity Crossing, this brand new Laebon 2 storey is just steps from a large green space, scenic walking paths, a school, and a playground for the kids. Designed with a family in mind, this best selling 1707 sq ft plan offers a wide open main floor layout with vinyl plank flooring, an attached double garage, and a large second floor bonus room! The kitchen is well appointed with raised two tone cabinetry, stainless steel appliances, quartz countertops, a large island with eating bar, and a convenient walk in pantry. The living area is spacious and bright, and the adjacent dining area offers access to the back deck through large sliding patio doors. Upstairs you'll find the spacious master bedroom suite with a large walk-in closet, and your own private 4 pce ensuite. Two kids rooms share a 4 pce bathroom, and you'll appreciate the convenience of upper floor laundry close to all the bedrooms. You'll love ending your day in the huge bonus room, which makes the perfect space for family movie nights or a relaxing space to wind down. The attached garage is insulated, drywalled, and taped. If you need more space, the builder can complete the basement development for you, and allowances can also be provided for blinds and a washer and dryer. Poured concrete front driveway, front sod, and rear topsoil are included in the price and will be completed as weather permits. 1 year builder warranty and 10 year Alberta New Home Warranty are included. Taxes have yet to be assessed. Home is under construction and has an estimated completion date of January 2025. Photos are examples from a previous built home of this floor plan, and do not necessarily reflect the finishes and colours used in this home. (id:50955)
RE/MAX Real Estate Central Alberta
1, 825 7th Street N
Canmore, Alberta
With stellar mountain views and a great location, what is not to love about this unique 4 bed Townhome with a garage in the Downtown core.? This completely renovated home has 3 bathrooms, plenty of storage and a terrific floor plan. Enjoy great light and early morning sun on the private patio(with hot tub) which is annexed to the vaulted master bedroom. There’s an ensuite to the main floor guest bedroom plus 2 additional bedrooms, perfect open plan kitchen with waterfall countertop, a living room with an oversized dining area…perfect for entertaining large groups. A furniture package is available making for this move in ready opportunity. (id:50955)
RE/MAX Alpine Realty
1379 Township Road 312 A
Rural Mountain View County, Alberta
Huge price drop! Nestled on 4.79 acres just minutes from Didsbury, this immaculate property offers the perfect blend of rural tranquility and modern convenience. The home, thoughtfully updated in 2015, is designed for main-floor living, featuring a spacious primary bedroom with a luxurious 5-piece ensuite, main-floor laundry, and an expansive kitchen and dining area. The property also boasts an impressive 40' x 80' "man cave" shop, complete with an automotive hoist, a fabrication area, and ample storage—ideal for hobbyists and car enthusiasts. Outdoor spaces include raised garden beds, a cozy party shack, and a fire pit, perfect for entertaining. The home was fully renovated to the studs, with new wiring, plumbing, foam insulation, windows, a tankless water heater, and a high-velocity furnace, ensuring comfort and efficiency. Located near the charming community of Didsbury, this property combines the peace of rural living with easy access to local amenities, schools, and services, while still being a convenient commute to Calgary. Ideal for those seeking modern comforts, ample land, and space to indulge in their hobbies, this property is the ultimate rural retreat. (id:50955)
Century 21 Bravo Realty
1107 Highland Green View Nw
High River, Alberta
Stunning Executive Walk-out Home! One of the most sought after Locations in High River backing onto the 4th Hole of the Highwood Golf Course. Wonderful views of golf course, the pond and majestic Rocky Mountains. Meticulously updated giving it style and charm. Living room features towering ceiling, windows, fireplace and 72" windmill fan. Formal Dining room with built-in coffee bar (could be used as a Home Office). Stunning Kitchen features white oak cabinets, SS appliance (all new in last 3 years), quartz counters, marble backsplash, custom apron sink. Adjacent to kitchen is the warm and inviting 'Breakfast Room' - wood beam ceiling and abundant windows - you'll love this Room! The 2nd floor Master with 5 piece ensuite includes freestanding tub, tiled shower, large walk-in closet - luxurious retreat! 2nd Bedroom with it's own ensuite and amazing walk-in closet. 2nd floor Laundry! Walk-out level has stone tile flooring, in-floor heat, cozy games/entertainment area with wet bar/cement counters, wired for surround sound. Lovely 3rd Bedroom with ensuite, walk-in closet and wall fireplace. Great guest room! Manicured Yard is fully fenced with a dog run. You can enjoy an outside Patio area, a screened in Sunroom or take the spiral stairs to the upper Deck. Oversized heated, insulated Double Garage. So many extras including, A/C, Central Vac, upgraded light fixtures, Hunter Douglas blinds, 8 foot doors, Chicago Brick tile accents, etc., etc. ..... Attention to detail thru-out ... Quiet, friendly neighborhood close to park and school. Pristine Home! Outstanding Location! A Must See !! (id:50955)
Royal LePage Solutions
14 Ian Way
Sylvan Lake, Alberta
Brand new 1224 sq. ft. 2 bedroom 2 bathroom modified bi-level backing onto a green space in desirable Iron Gate subdivision. This fabulous plan has an has an open kitchen/living room/dining room design on the main floor with ample windows for and abundance of natural light. You'll love the kitchen with its large island, quartz counter tops, convenient panty and stainless steel stove, fridge, dishwasher and microwave. Just off the kitchen through a garden door is a sunny south facing treated wood deck with stairs, aluminum railing and gas line for barbecue. The dining room/kitchen and living room are finished in luxury vinyl plank flooring. The main floor is finished off with a 4 piece bathroom and a guest bedroom. Up a short flight of stairs you'll find the spacious Primary bedroom featuring a large walk in closet with window for natural light and a 4 piece bathroom with stand up shower and his/hers sinks. Other great features include roughed in under slab heat in the basement, roughed in central vac, washer, dryer. This home is sure to impress you. Need more room...seller will develop the basement for an extra charge with an additional 2 bedrooms, a family room and a 4 piece bathroom to make this a 4 bedroom home (potential plan shown in photos). NEW HOME ADVANTAGE"-10 YEAR NEW HOME WARRANTY, ENERGY EFFICIENT HOME WITH SPRAY FOAM INSULATION, HIGH EFFICIENCY APPLIANCES, ZERO MAINTENACE EXTERIOR-NEW SAVES MONEY! (id:50955)
Rcr - Royal Carpet Realty Ltd.
4, 5423 10 Avenue
Edson, Alberta
Upgraded and affordable 3-bedroom condo located near schools and parks. Open concept kitchen/dining area with dishwasher, and living room with patio doors to your backyard. Upper floor has 2 bedrooms, upgraded 4-piece bathroom, and master bedroom with a private balcony. Full basement has laundry with space for a couple more rooms and a family room. Perfect for a family right next to a school and playground. (id:50955)
Alpine Realty 3%
158 22106 South Cooking Lake Rd
Rural Strathcona County, Alberta
Welcome to this spacious 3 bedroom home in South Cooking Lake. This inviting home is perfect for families looking to enjoy both indoor and outdoor spaces. The main level features a large living room with French doors that open onto a covered deck, ideal for relaxing or entertaining. The kitchen comes equipped with stainless steel appliances, stylish tile countertops and a sit-up bar that opens into the dining room with sitting area and a wood burning stove. Also on the main level is a bedroom, 2pc powder room, 5pc main bathroom, and a laundry room with stacking washer and dryer. Upstairs, youll find two cozy bedrooms, with one offering French doors that lead to a private deck. The expansive yard is ideal for outdoor activities, featuring a deck, a fire pit, and a shed for extra storage. Don't miss this gem in South Cooking Lake. (id:50955)
Royal LePage Prestige Realty
26415 Twp Rd 540
Rural Sturgeon County, Alberta
DREAM ACREAGE - Ideally located at the TOP OF THE HILL just 10 MIN FROM ST.ALBERT, Edmonton or Spruce Grove. BUILD YOUR DREAM HOME with views to the South, ADD A SHOP or a Second Residence, all are PERMITTED UNDER THE ZONING. Newly subdivided 2.47 acres is 100m x 100m. Power and Gas at the road and less than 1km of gravel. GREAT OPPORTUNITY to get into the country and still be close to town. Adjacent 86 Acres of FARM LAND ALSO AVAILABLE - E4411613. High producing soil, seeded to pasture and hay and suitable for grains. Cross fenced and SET UP FOR HORSES with multiple ponds. (id:50955)
RE/MAX Elite
530081 Hwy 834
Rural Lamont County, Alberta
Make your dreams come true on this 19.48 acre parcel of land! Power is already pulled to the property and a septic hold tank exists as well!! Plenty of space to build your dream home! With quick easy access right off of Highway 16. (id:50955)
Now Real Estate Group
2017 Hwy 654
Rural Barrhead County, Alberta
Private 15.25 acre property between Barrhead and Westlock on paved roads with an abundance of mature trees surrounding the acreage. Wonderful 1400 sq ft bungalow featuring kitchen with island & pantry, living room is flooded with light from the large windows and offers a gas fireplace, main floor laundry, 3 bedrooms and 2.5 bathrooms. The basement is finished with 2 bedrooms, 3 pce bathroom, utility area and spacious family/games room. Vaulted ceilings provide an open spacious feel to the home and the expansive deck provides a nice place to spend time outside. The oversized heated garage measures 44x26 and provides parking as well as a separate workshop area. The property is mostly natural treed area with trails throughout and an open pasture area and dugout providing water for animals. The yard features a pond, gazebo, fenced vegetable garden, greenhouse and garden shed. Home is being sold As Is/Where Is. A handyman's work could bring it back to its original condition. (id:50955)
Royal LePage Noralta Real Estate
215 2nd Street
Rural Lac Ste. Anne County, Alberta
Exceptional Location, Unbeatable Price! This lovely 2-bedroom bungalow offers an open floor plan with modern finishes and a breathtaking view of Lac Ste Anne. Nestled in the peaceful lake community of Ross Haven, this home is perfectly situated on a pie-shaped lot in a quiet cul-de-sac next to a large park reserve that provides direct access to the lake. Enjoy lake life to the fullestlaunch your boat and savor summers filled with fishing, water sports, and serene sunsets. Ross Haven is a hidden gem, offering a close-knit community vibe, stunning natural surroundings, and year-round recreation. Whether you're seeking a weekend retreat or full-time lake living, this property checks all the boxes. This fantastic home also features a single car garage to store all of your toys. On top of all of this - it comes fully furnished and is move-in ready, making it perfect for your getaway or permanent residence. Don't miss this opportunity to experience the tranquility of lakeside living! (id:50955)
RE/MAX Preferred Choice
44 Amesbury Wd
Sherwood Park, Alberta
Sitting on a corner lot across from GREEN SPACE & WALKING TRAILS, this well-appointed 2,328 SqFt 2-Storey has 5 Bedrooms & 3.5 bath. Nestled in the quiet neighbourhood of Salisbury Village, this family home is in great condition. Many Recent UPGRADES incl: Fully Finished Basement ('22); A/C; overhead storage racks in the Oversized Double Garage ('21) & custom shelving in the pantry & Primary Bedrm closet ('23). The main floor features a Den; Hardwood & a massive Mudrm adjoining a walk-through pantry to the large Kitchen featuring Quartz countertops w. island seating for 4. Enjoy nature views out all of the many large windows & abundant natural light year round. The 18' Fireplace feature wall is the focal point of the spacious Living Rm- visible from the open-to-below Bonus Rm. Upstairs is a large Primary Bedrm w. a lovely ensuite (Soaker tub; large tiled shower) & W/I Closet. A Laundry Rm has Counter/Cabinets. Other 2 Bedrms have W/I Closets. Bsmt has a Family Rm w. F/P; 2 Bedrms; Heated Floor in Bathrm (id:50955)
RE/MAX Elite
231 Village Ci
Sherwood Park, Alberta
ONE OF A KIND! Don't miss out on this amazing opportunity whether you are a family; investor or 1st-time home buyer. 1,905 SqFt Bungalow with a SEPARATE ENTRANCE from outside into this Fully Finished Basement with an IN-LAW Suite & SECOND Laundry in home (having potential for a Legal Suite). 5 Bedrooms/3 Full Bathrooms & Heated, Oversized Double Attached Garage. The Main floor has spacious Living & Family Rooms situated on either side of a functional Kitchen boasting plenty of cabinets & counterspace. The 2 Bedrms Up incl a Primary Bedrm has a W/I Closet & Full Ensuite. A Spa-like Room takes you out to the deck & backyard. The Mudroom/Laundry & 4-Pc Bathroom complete this floor. The Basement has 3 Bedrms; a huge Family Rm & large, Full Kitchen offering a Dining Area. The 4-Pc Bathrm has just been remodeled. In-Floor Heat throughout the home. Conveniently located just steps to shopping, public transportation/station; restaurants; parks & close to schools. There is so much to offer with this home (id:50955)
RE/MAX Elite
#409 610 Calahoo Rd
Spruce Grove, Alberta
FIRST TIME OR INVESTOR ALERT! Affordable ownership with this TOP floor unit featuring 1 bedroom and 1 4-piece bath (not a studio), a well-designed spacious kitchen with stainless steel appliances and modern cabinetry, bright living space with vaulted ceiling and ample light coming through large east facing window and patio door - leading to private balcony with views of the neighboring trees. Open the sliding doors to primary bedroom with walk through closet and 4 piece bath that also can be accessed to by the living space. In-suite laundry! Amenities in The Nest include meeting room, exercise room, guest suite and building designed with accessibility in mind. (id:50955)
Century 21 Leading
5076 43 St
Drayton Valley, Alberta
Wanted: Builders/Investors. All the legwork has been done, just build it and reap the benefits. The old structure has been removed, the property is cleared and ready to build on. This vacant lot has been re-zoned to accommodate a TRI-PLEX, each with it's own title. NOT A CONDO. It's been approved in 2014 for development with preliminary drawings. Great location, across from Northview and Peace Park with pond and walking trails and close to schools. Preliminary drawings for the structure, re-zoning and original (expired) development approval available. Check out this prime lot in a great town. Good timing makes good sense. (id:50955)
More Real Estate
9803 102 St
Fort Saskatchewan, Alberta
Discover a well-maintained office building, perfect for businesses seeking a convenient and professional space. This property features two office rooms, a lunchroom, board room, and a well-kept bathroom. Currently operating as a psychologist's office, this space is perfect for any professional services like counseling, legal services, or small consultative businesses! (id:50955)
RE/MAX Real Estate
52501 Rge Rd 275
Stony Plain, Alberta
Prime development opportunity! Just over 9 acres of annexed land on Veterans Blvd, perfectly suited for high-density residential development (R8 zoning) with a site plan outlining 157 units and 314 stalls. Seller may be willing to carry a mortgage of 1.2 million for a year at bank rate. Located in the growing community of Stony Plain, just west of Edmonton, this site is ideal for investors looking to capitalize on the towns expanding population and amenities. With easy access to major routes, schools, shopping, and recreational facilities, this property offers excellent potential for a multi-family residential project in a thriving market. (id:50955)
RE/MAX Elite
260 Hillcrest Boulevard
Strathmore, Alberta
Welcome to this well maintained bi-level home in the sought after community of Hillview Estates in Strathmore. Walking in you will notice the open concept and vaulted ceilings. The Tropical walnut HARDWOOD Floors are stunning! The living room is a great size and has a gas fireplace to cozy up too for the colder months ahead! The kitchen has a great layout with TONS OF STORAGE and has a dining area that will fit a larger table. You will find the door to your back deck which is no maintenance duradeck, the yard is a great size for your family events and you back onto the soccer/baseball field so no neighbours behind you! Enjoy a coffee on the east facing back deck to watch the sunrise and watch the sunset from the cute porch on the front. The home boasts a great sized primary bedroom with a walk-in closet and a 4 pc ensuite, you will find 2 more great sized junior bedrooms to complete the main floor. The basement is fully finished and is a great space for entertaining, the pool table is included! You will find a 2 pc bathroom, large laundry room with lots of storage. You will also find a 4th bedroom - what a great space for a teenager! Don’t forget the home has central air!This home is looking for a new family to make it home and has great neighbours! (id:50955)
Cir Realty
331, 100 2 Avenue S
Lethbridge, Alberta
Beautiful third floor River Ridge condo with fantastic views of the river valley and train bridge. This is a recently renovated 1 bedroom with den/bedroom, 1 bathroom suite that features an enclosed balcony, A/C, in suite laundry, dishwasher, microwave, natural gas fireplace, heated underground parking, and heated 4ft. X 8ft storage area. The building features a swimming pool, hot tub, sauna, gym, games room, carpentry shop, crafts room and car wash. This is an age restricted building. Residents must be over 55 years old. Click brochure link for more details** (id:50955)
Honestdoor Inc.
511 5th Street
Rural Lac Ste. Anne County, Alberta
Welcome to the Summer Village of Yellowstone, located about 30 minutes (all on paved roads) Northwest of Stony Plain. This 1539 sqft single level bungalow is steps away from Lac St Anne Lake and has all the comforts of year-round living, with 3 bedrooms and 1.5 bathrooms. The kitchen has been upgraded with extra cabinets for ample storage. The huge living room has beautiful views of the lake! The large primary bedroom has 2 closets and lots of space for a king size bed with access to a covered deck. The laundry is a washer/dryer combo unit. In the fully fenced backyard is another deck and a fire pit. The double garage has space for parking all of your toys with a paved driveway. Beside the lot is a pathway leading to the community lakefront beach with a community dock. Also in this community is a boat launch and a park area with a children's playground. If you're looking for peaceful lake life this is the home for you!! Other upgrades include newer windows in most rooms and an upgraded electrical panel. (id:50955)
RE/MAX Preferred Choice
Plaza 1- Unit 9, 4739 50 Avenue
Whitecourt, Alberta
This unit includes 750 square feet of office/retail plus 190 square feet of storage. The unit beside it (#10) has an additional 660 square feet, and the two units could be combined. Utilities, property tax and common area costs are all included. Tenant provides telephone, internet and tenant's insurance. In this great space you can have your business opportunity up and running the next day!! (id:50955)
RE/MAX Advantage (Whitecourt)
55278 Rge Rd 211
Rural Strathcona County, Alberta
Welcome to this amazing acreage only a few minutes east of Fort Saskatchewan. This original owner property has been well cared for since day one, & it shows. The bungalow offering 1437 sq,ft., shows beautifully & with 4 spacious bedrooms, 2 baths & a FF basement. The main floor offers a sprawling layout with 3 bedrooms, a HUGE kitchen with an equally large living room, a 4pce bath & MAIN FLOOR laundry. The finished basement offers a 4th bedroom, a 3pce bath & very spacious 40 x 17 family room. Crops for this 143 acre property which is rated #1 soil, have been Wheat & Canola on a rotating basis. The property is on CITY WATER & also has a 180 well with a hand pump. Other features/upgrades include, NEW SHINGLES, NEW SIDEWALK (2019) SEPTIC SYSTEM (2020) HUGE QUONSET (40x 80) NEW COMPOSITE DECK (2020) & more. The land surrounding the home is approx. 5 acres, leaving 138 acres of exceptional farmland with excellent crop yields. A MUST SEE property if youre looking for acreage living is Strathcona County. (id:50955)
RE/MAX River City
49341 Rge Road 275
Rural Leduc County, Alberta
With just over 5 PRIVATE ACRES, this 6-bedroom bi-level home offers ENDLESS POTENTIAL with plenty of space for the whole family. While cosmetic updates are required, a lot of the HEAVY LIFTING HAS BEEN DONE, with NEW SHINGLES on the house in 2023, new HWT in 2022, and the SEPTIC SYSTEM WAS UPDATED ~5 years ago. The house has a ton of potential, with 6 bedrooms, 3 bathrooms and a LARGE AMOUNT of usable living space both upstairs and within the finished basement, providing a FANTASTIC OPPORTUNITY for you to administer your own personal touch. The MATURE TREE-LINED lane leads to the expansive yard featuring a heated 40x 60 shop, a barn, and a handful of additional outbuildings, making it an ideal place for you to store all of your stuff! Enjoy the PEACE AND TRANQUILITY of country living while being conveniently located 9 minutes from Calmar, ALMOST ENTIRELY ON PAVEMENT. With room to grow and personalize, this acreage is ready for your creative touch! (id:50955)
Professional Realty Group
37054 River Road
Rural Red Deer County, Alberta
Secluded in the trees along River Road and close to the famous little hamlet of Markerville and the Medicine River you will find this unique Round House is designed and pre-packaged by Mandala Custom Homes in Nelson BC. Built on a full ICF basement with lots of natural light, this home is ready for its new owner, with a vision, to fulfill its true potential. (id:50955)
Cir Realty
402002 80 Street W
Rural Foothills County, Alberta
A stunning professional renovation and addition by Country Rose Homes was completed in 2014. Nestled in the Foothills of Alberta, this secluded yet conveniently located 20-acre property offers a rare opportunity to enjoy luxury living in a serene, natural setting that is totally private and not in a subdivision. Located just 10 minutes west of Okotoks and 30 minutes from Kananaskis Country, it is a perfect blend of modern rustic elegance and tranquil living with unparalleled Rocky Mountain views. Offering 5 bedrooms and 3.5 bathrooms, this beautifully renovated home, completed in 2014, features exquisite custom woodwork throughout, including reclaimed hardwood floors and floating stairs. The home’s open layout is highlighted by vaulted ceilings with exposed beams, and two double-sided stone fireplaces. The expansive gourmet kitchen is the heart of the home where you’ll enjoy relaxing with family or entertaining guests. An outstanding feature is the 5 x 10 foot island with a custom made bridge plank top that anchors the space. Additional features include a gas range with double ovens, a speed convection microwave, dual apron sinks, and custom cabinetry. The luxurious Primary Retreat includes an ensuite with soaker tub, double sinks and steam shower, plus a spacious walk-in closet. Enjoy your morning coffee from the private balcony and marvel at the incredible view! Bedrooms 2 and 3 feature bay windows with mountain views and fantastic loft spaces that give a tree house feel to each room. Bedroom 4 looks out to the rear forest and provides a tranquil retreat for your guests. The bathroom in this wing of the home includes double sinks and granite countertop.The walk-out basement features a 5th bedroom, wet bar, a two-sided wood burning stone fireplace, and a deluxe bathroom with steam shower and custom boulder sink. In-floor heat and cork flooring make this walk-out a comfortable area to enjoy family time. The heated oversized double garage allows for tandem parking of 2+ vehicles. The outdoor space is equally impressive with double west-facing decks with glass railing, a stamped concrete patio with a hot tub, and a private rear deck oasis. Equestrian enthusiasts will appreciate the 100x200 square foot professional outdoor riding arena as well as the 40x60 square foot quonset with water, electricity, tack room, hi-hog stall, and interior paddock. A Ritchie livestock waterer is located outside the Quonset along with an additional horse shelter. The entire property is fenced and cross-fenced to allow for separate grazing areas. (id:50955)
RE/MAX Complete Realty
221, 1010 Railway Street
Crossfield, Alberta
Move in Ready. 1 bedroom , 1 bathroom with fresh Paint and New carpet. 1 parking Stall included (#28) This cozy unit is Downtown, close to Shopping, Clinic, Post Office , Subway and the Splash Park. (id:50955)
Cir Realty
Highway #20
County Of, Alberta
640 ACRES - all of Sec 26-45-3-W5M - pastureland located just off of Hwy #20 south of Winfield. Property is located in one block with open native pasture & trees and ample water for livestock. Fencing is 3 & 4 wire and will need some work. Should handle approx. 80+/- cow/calf pairs. Awesome price to won a section of land for under 1 million dollars. (id:50955)
RE/MAX Real Estate Central Alberta
50 Spruce Road
Whitecourt, Alberta
Introducing an exquisite 4 Bedroom, 3 Bathroom family home perfectly situated within walking distance to St. Mary's School and Percy Baxter School. Built in 2012, this residence offers unparalleled convenience and is fully finished, including a triple car garage.•Entrance: Grand tile foyer sets the tone for sophistication.•Kitchen: Chef's dream with custom maple cabinets, granite countertops, and stainless-steel appliances.•Living Area: Vaulted ceilings and gleaming hardwood floors create an elegant space for family gatherings and entertaining.•Outdoor Space: Sprawling 2-tier deck, with the upper deck sheltered for year-round enjoyment.•Lower Level: Expansive windows so you don’t feel like you’re in a basement, additional bedroom, bathroom, spacious family room, custom-built bar, and cozy in-floor heating.•Side Yard: Generously sized for outdoor activities with a low-maintenance vinyl shed for storage.•Garage: Triple car garage providing ample parking and storage space.•Location: Great location close to Schools, Parks, Playgrounds, Walking trails, Ball Diamonds, Golf Course and Shopping! Impeccably maintained and move-in ready, this residence presents a rare opportunity to embrace a lifestyle of comfort and convenience. Don't miss your chance to make this your dream home! (id:50955)
RE/MAX Advantage (Whitecourt)
4606 50 Street
Valleyview, Alberta
Fully renovated Cement block and stucco 35 rooms( 10 Kitchen), 2 bedroom manager with 3.355 Acres land situated on the junction of Highway 43 leading to British Columbia and Alaska via Grande Prairie and the north south stretch of Highway 49 towards Donnelly and Alberta Highway 2 towards Peace River. Valleyview's economy is primarily resource driven with oil and gas being the predominant industry. Multiple oil and gas companies operate in the area with several pipelines in the vicinity. Another notable employer in Valleyview is the Municipal District of Greenview, which has its main administrative office and several departments situated within town limits. The town is also a regional hub for medical services.-Revenue details : 2023 : $548,411, NOI)2023 :$271,082, Owner spent about $600,000 for the renovation. -Valleyview Horizon Inn 1 (99 rooms with leased restaurant) is for sale(A2103654) also and the owner is same as Horizon Inn 2 .Horizon Inn 2 is operating by at Horizon Inn 1 front system and the price , operation and profit can be better by purchasing Horizon Inn 1 & 2 together. (id:50955)
Maxwell Canyon Creek
5204 Highway Street
Valleyview, Alberta
Attention $500,000 Reduction of the price ! . 99 rooms , leased restaurant with 3.69 Acres land (2 Executives, 14 Kitchenette, 6 Kitchenette suites, 26 Single, 50 Double) situated on the junction of Highway 43 leading to British Columbia and Alaska via Grande Prairie and the north south stretch of Highway 49 towards Donnelly and Alberta Highway 2 towards Peace River. Valleyview's economy is primarily resource driven with oil and gas being the predominant industry. Multiple oil and gas companies operate in the area with several pipelines in the vicinity. Another notable employer in Valleyview is the Municipal District of Greenview, which has its main administrative office and several departments situated within town limits. The town is also a regional hub for medical services.Revenue detail ) 2023 :$1,271,028, NOI)$451,538 , -Horizon inn 2(35 rooms) is for sale((A2103514) and the owner is same as Horizon Inn 1. Horizon Inn 2 is operating by at Horizon Inn 1 front system and the price , operation and profit can be better by purchasing Horizon Inn 1 & 2 together. (id:50955)
Maxwell Canyon Creek



