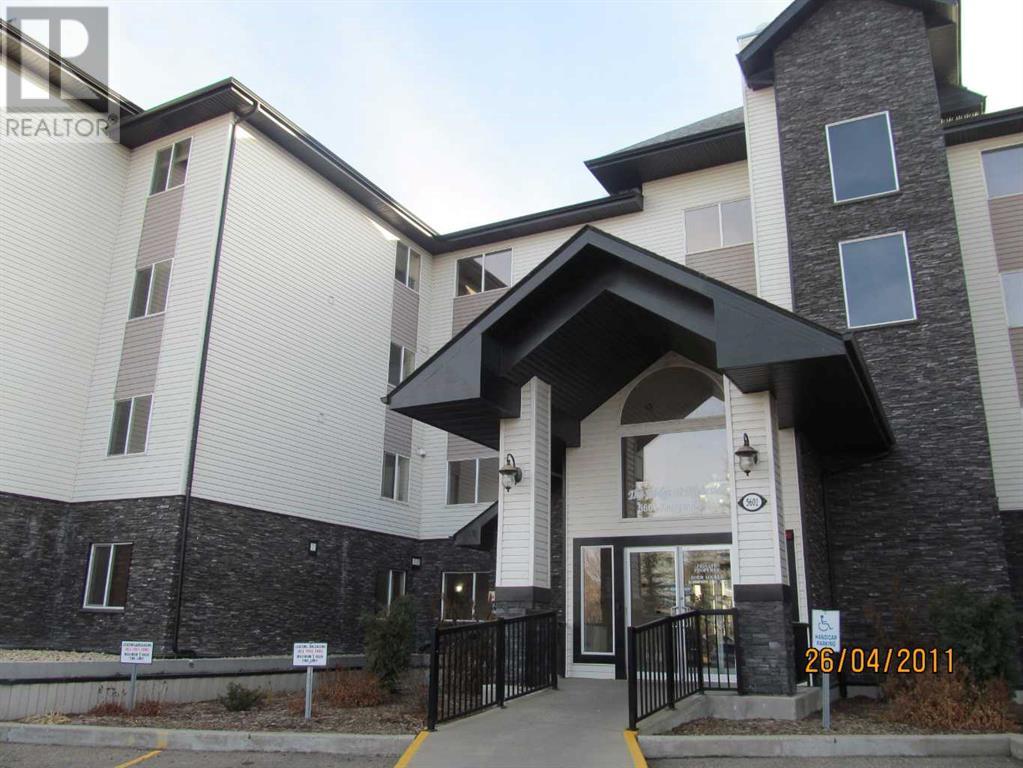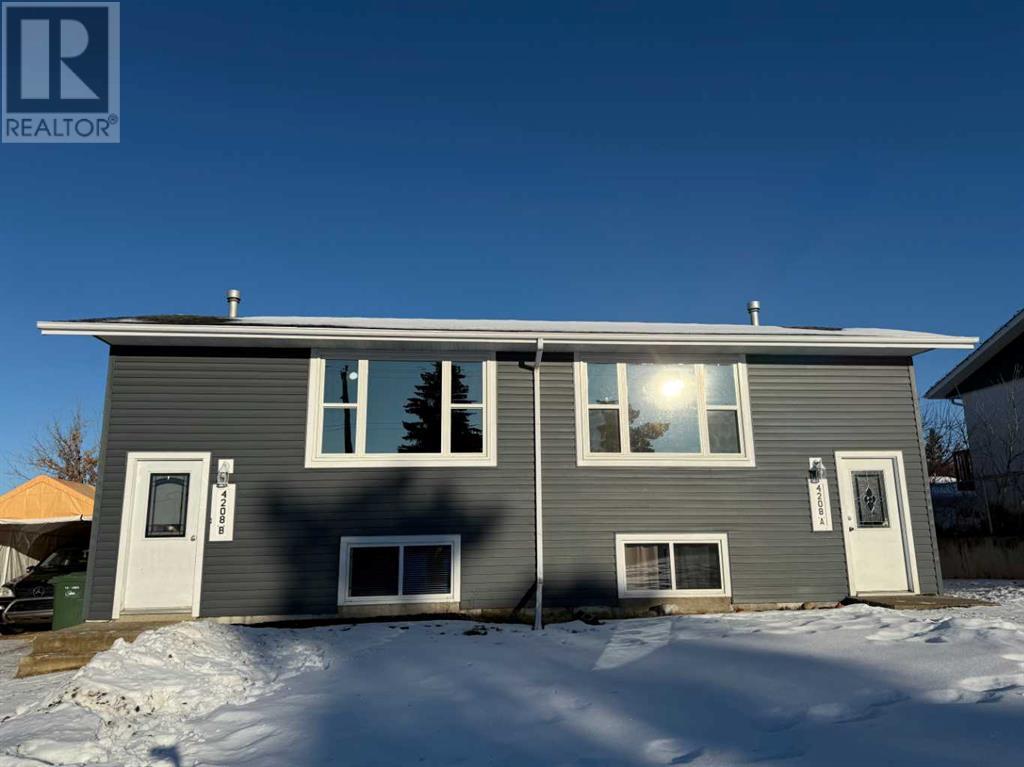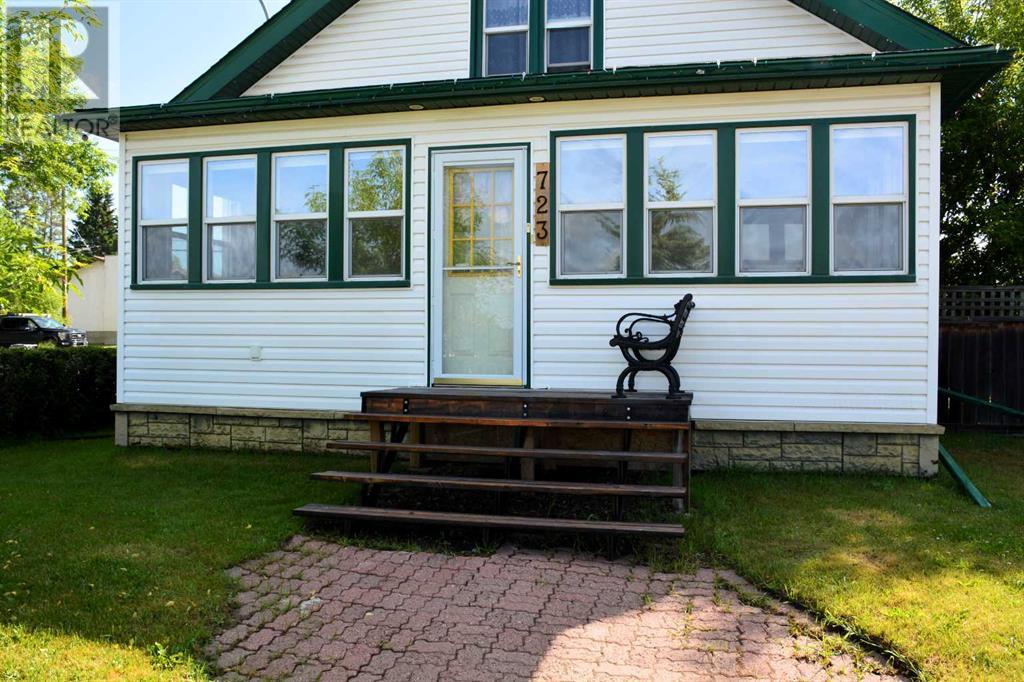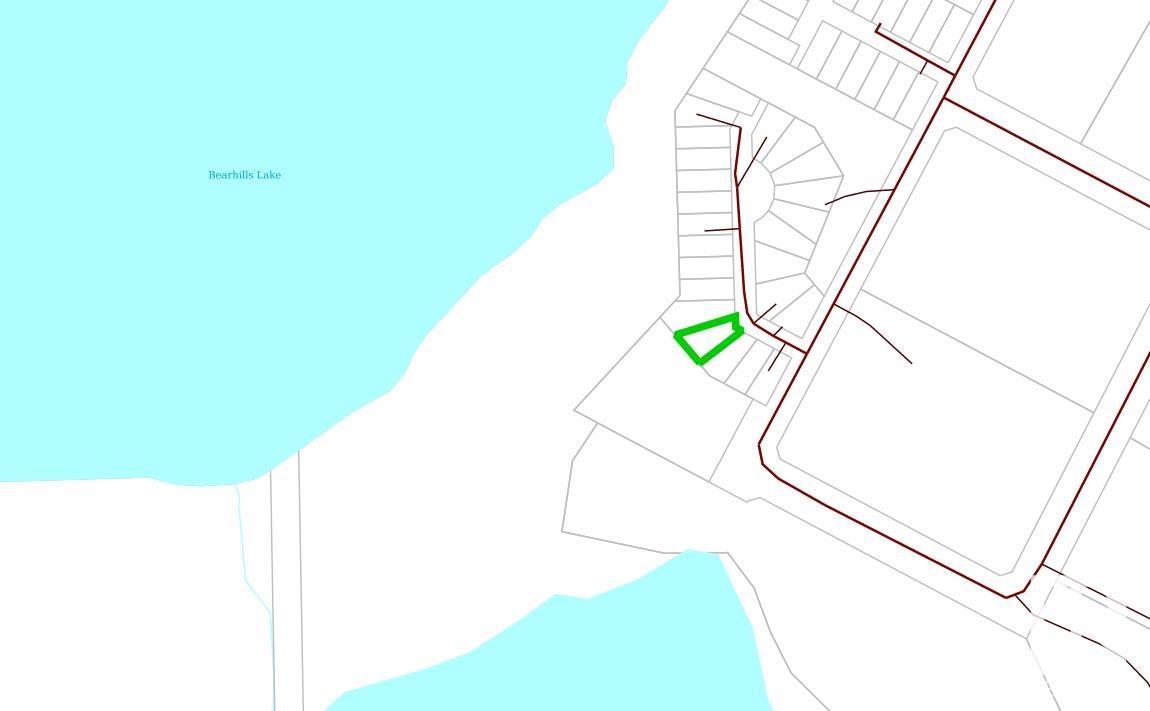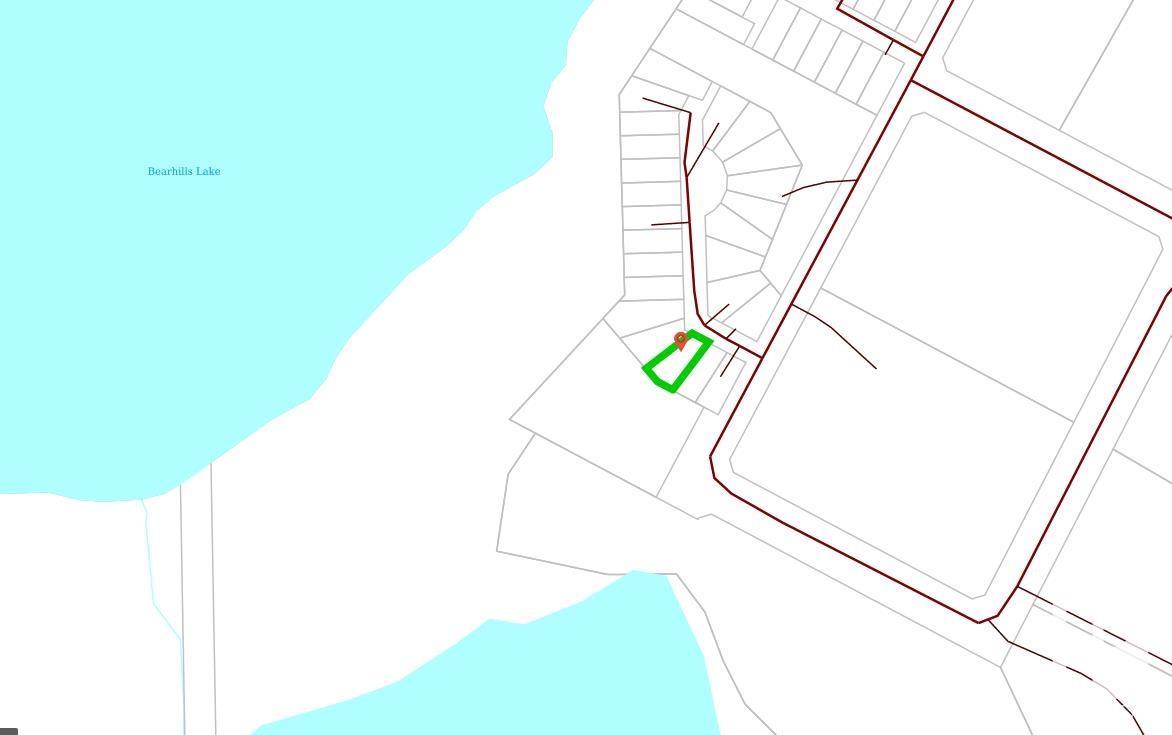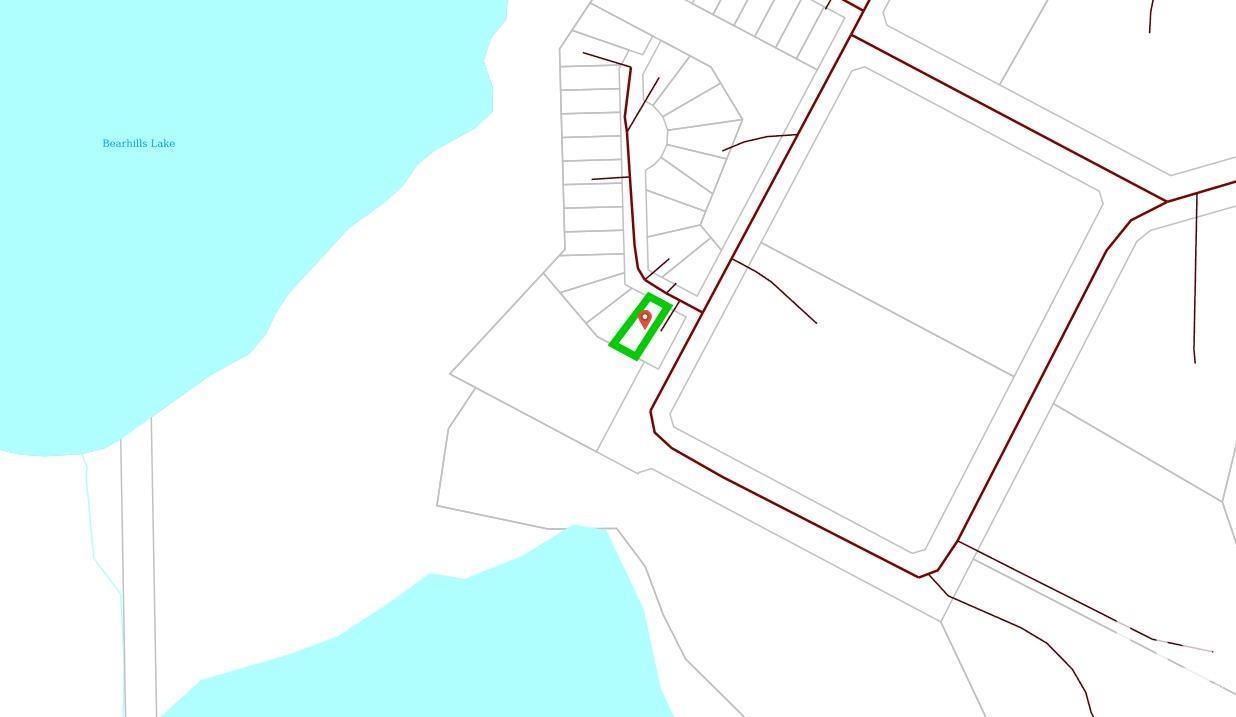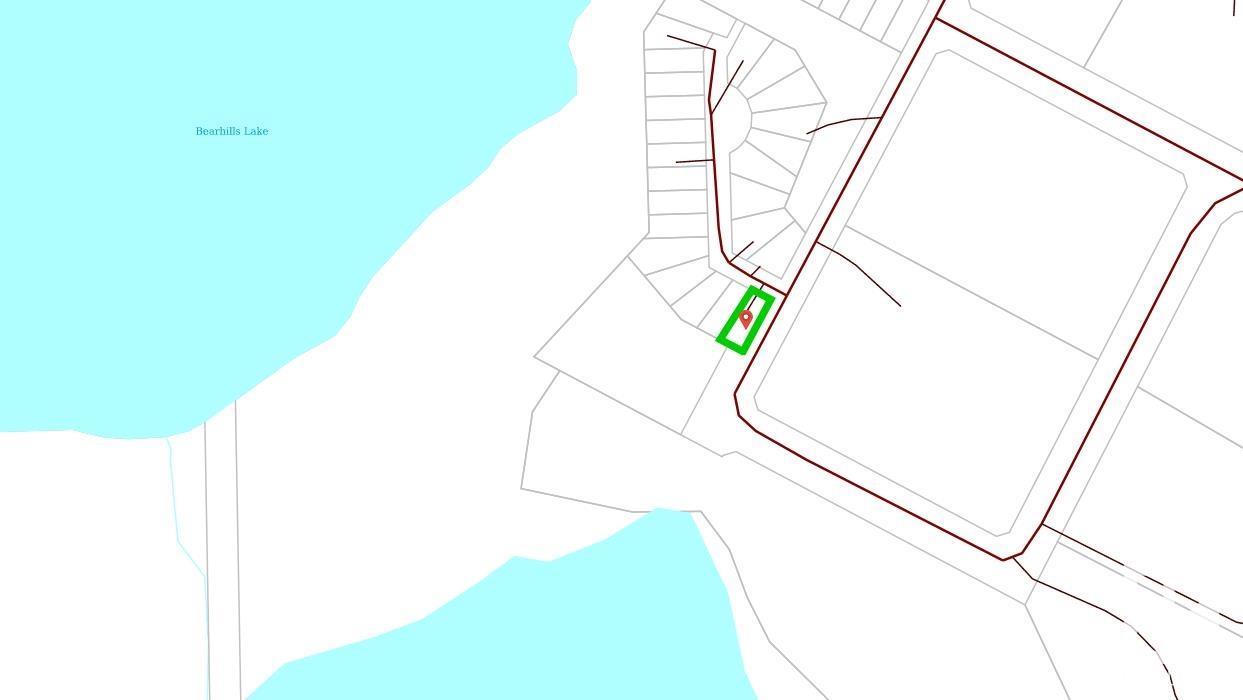307, 5601 Kerrywood Drive
Red Deer, Alberta
IMMACULATE 3rd Floor 1087 SQ. FT. CONDO! Nice, Bright, Open Plan, New Carpet, New Paint, Corner Gas Fireplace, . Corner Unit With Large Wrap Deck. Lovely Kitchen With Island. Breakfast Bar, Fridge, Stove, Built-In Dishwasher and Pantry,. 2 Spacious Bedrooms Including Primary Bedroom With Walk-in Closet and Full 4 Piece Ensuite. 2nd Bedroom, Main 4 Piece Bathroom and Laundry/Storage Room (Den, 3rd Bedroom Possibilities). Heated Underground Parking, Elevator Service, Small Fitness Area,, Lovely Courtyard. Located A Short Walk From the Downtown, Walking Trails, Bower Ponds, Red Deer River and Across The Street From a Lovely Park & Play Playground. (id:50955)
Royal LePage Network Realty Corp.
4208 48 Ave
Ponoka, Alberta
This spacious side-by-side duplex on a single title with one mortgage is an investor’s dream, offering two large units, each with 3 generously sized bedrooms and a full bathroom. Nestled on a quiet street with no rear neighbors, it provides privacy and tranquility. Recent upgrades include new windows throughout, new shingles, vinyl siding, fascia, and soffits, with siding added to the front exterior in 2022. Unit A features laminate flooring throughout, a renovated bathroom with a new tub, surround, vanity, and exhaust fan, and a freshly painted interior in 2024. Unit B boasts new carpet in the living room, updated kitchen counters, a tiled backsplash, painted cabinets, an under-cabinet microwave, LED pot lights in the living room and entryway, a renovated bathroom with a new tub, surround, vanity, and exhaust fan, fresh paint throughout, and a new washer and dryer. Both units are equipped with a fridge, stove, washer, dryer, and large storage sheds for added convenience. With tenants already in place, this property provides immediate rental income potential, making it ideal for investors or first-time buyers. Live in one unit while renting out the other to help offset your mortgage, and take advantage of potential tax write-offs while embarking on an entrepreneurial journey. Located near ball diamonds, walking and bike paths, a golf course, a dog park, and a nearby seniors’ living facility, this property offers excellent value and an unbeatable opportunity for those seeking a comfortable lifestyle combined with income-generating potential. (id:50955)
RE/MAX Real Estate Central Alberta
4208 48 Ave
Ponoka, Alberta
This spacious side-by-side duplex on a single title with one mortgage is an investor’s dream, offering two large units, each with 3 generously sized bedrooms and a full bathroom. Nestled on a quiet street with no rear neighbors, it provides privacy and tranquility. Recent upgrades include new windows throughout, new shingles, vinyl siding, fascia, and soffits, with siding added to the front exterior in 2022. Unit A features laminate flooring throughout, a renovated bathroom with a new tub, surround, vanity, and exhaust fan, and a freshly painted interior in 2024. Unit B boasts new carpet in the living room, updated kitchen counters, a tiled backsplash, painted cabinets, an under-cabinet microwave, LED pot lights in the living room and entryway, a renovated bathroom with a new tub, surround, vanity, and exhaust fan, fresh paint throughout, and a new washer and dryer. Both units are equipped with a fridge, stove, washer, dryer, and large storage sheds for added convenience. With tenants already in place, this property provides immediate rental income potential, making it ideal for investors or first-time buyers. Live in one unit while renting out the other to help offset your mortgage, and take advantage of potential tax write-offs while embarking on an entrepreneurial journey. Located near ball diamonds, walking and bike paths, a golf course, a dog park, and a nearby seniors’ living facility, this property offers excellent value and an unbeatable opportunity for those seeking a comfortable lifestyle combined with income-generating potential. (id:50955)
RE/MAX Real Estate Central Alberta
#19 5302 53 Av
Drayton Valley, Alberta
Excellent starter home or revenue property in the heart of downtown Drayton Valley. Updated 2 bedroom, 1 bath home with a large fenced lot and a massive shed. Inside the home you will find an open kitchen/living room area, great for entertaining. This attractive kitchen features 4 SS appliances including a gas stove, lots of counter space and plenty of cabinets. The 2 bedrooms are very spacious as well! The home features both a front and a gorgeous rear deck, a large addition, vinyl windows, and newer flooring too. Lot rent includes water and sewer. All buyers must receive park manager approval. The hot water tank is commercial grade and replaced in 2021. (id:50955)
RE/MAX Vision Realty
604 Dawson Drive
Chestermere, Alberta
Welcome to this brand new, beautiful semi-detached house in most of the most demanding communities of Dawson Landing, where this house features a side entrance to the basement with 9ft ceiling, concrete pad at the back, bonus area upstairs, primary bedroom with "Tray Ceiling" makes this property a complete package of functionality and elegance. At the entrance, you're welcomed with an open layout, a large living area with huge windows, a separate dining area and a good size kitchen with stainless steel appliances including a chimney hood fan and a built-in microwave. Venturing upstairs, this house has 3 bedrooms, 2.5 bathrooms, a laundry room and a bonus room. Primary bedroom has its own 4pc ensuite and a walkin closet. The other two bedrooms share another 4pc bathroom. Basement comes with a side entrance with 2 large windows that can be perfect for your future needs. The backyard comes with a huge backyard, gas line for the barbeque and a concrete pad as well. (id:50955)
Prep Realty
#304 5204 52 Av
Tofield, Alberta
Step inside this warm and inviting third-floor suite and feel right at home. The kitchen, with its stylish cabinetry and large peninsula, is perfect for preparing meals or catching up with friends. The cozy dining area flows into a bright and comfortable living room. Slide open the doors to your northeast-facing balcony, a peaceful spot to start your day or unwind in the evening. The bedroom is a restful retreat with plenty of closet space, and the convenience of in-suite laundry and extra storage makes life easy and organized. Nestled within walking distance of local shops and services, this home is not just a place to live—it’s a place to love (id:50955)
Yegpro Realty
91 Northland Drive
Rural Clearwater County, Alberta
LOCATION, LOCATION, LOCATION! This acreage within 10 kilometers of Rocky Mountain House presents a unique opportunity for prospective buyers seeking a private setting while still being close to the amenities of town. The property features a 1996 manufactured home enhanced with an addition, providing ample living space for a family. With three bedrooms and two bathrooms, this residence is designed to accommodate various household configurations comfortably. Additionally, the presence of a bonus room offers versatility; it can serve as an office, playroom, or guest accommodation—further enhancing the utility of the home. Moreover, the setup for animals underscores the property's suitability for agricultural pursuits or hobby farming. 8.33-acre zoned CRA allows for grazing and sheltering livestock, catering to those interested in sustainable living practices. Outbuildings include a small barn (24x26), open-faced animal shelter or machine storage (40x20) a newer hip roof shed with an overhead door (12x20) and attached lean-to and 2 smaller 10x12 sheds. This property is a picturesque parcel offering large open spaces as well as mature trees for privacy. There is a fenced-in area for small animals and numerous wildflowers and fruit trees. Recent Upgrades Include: 2019 50-year architectural asphalt shingle, 2017 Hot Water Tank, 2024 paint, light fixtures, flooring in the addition and bathroom, 2022 kitchen appliances, 2019 washer/dryer. Must be seen to be fully appreciated. (id:50955)
RE/MAX Real Estate Central Alberta
20, 37280 Highway 816
Rural Red Deer County, Alberta
160 ACRES OF PURE PARADISE JUST 15 MINS SOUTH EAST OF RED DEER & 10 Mins to Pine Lake boat Launch! This one of a kind property is totally private and nestled away on a long No Exit Road. Surrounded by rolling hills, green pastures, lots of wildlife and a private lake deep enough (18' /-) to stock trout in. The Huge 60 x 150 main Shop is fully finished and features LED lighting, In-Floor Heat in both the main area and back room with a beautiful full bar, bathroom and games room. This gorgeous facility could very easily be turned back into a full In-Door riding arena or Livestock show barn. The options are endless here! The loft/living quarters above is 1779 sqft with two bedrooms, a 4pc bath, large family room and beautiful kitchen. Framing is started on an additional area for another three bedrooms, bath and living room. Another heated 48x50 shop with lean-to allows for even more storage for your personal or business use. There is approx 60 - 80 Acres +/- of Elk fencing within this stunning oasis ready to for you to call home. (id:50955)
Royal LePage Network Realty Corp.
723 50 Street
Edson, Alberta
This 4 bedroom, 2 bathroom family home has historic charm combined with modern amenities. This century-old residence boasts original details such as stain glass windows and glass door knobs, capturing the essence of the era. Large kitchen with three sinks, kitchen island, and stainless steel counter tops and appliances, provides room for all of the chefs in the home. Four spacious bedrooms provide ample accommodations. Family room upstairs features distinctive barn board wall, adding warmth and character. The vaulted ceilings and large windows enhance the sense of space and airiness throughout. Enjoy a peaceful retreat in the enclosed porch, perfect for morning coffee or relaxing evenings. Fully fenced yard and wooden deck are ready for outdoor entertaining and pets. This home blends historic charm with contemporary conveniences, offering a unique opportunity for those seeking a distinctive living experience. (id:50955)
Royal LePage Edson Real Estate
4822 51 Avenue
Bentley, Alberta
Looking for an **affordable home** in the charming, **family-friendly town of Bentley**? This cozy 3 bedroom, one-bathroom bungalow offers just that, along with a large yard and plenty of potential for those with a vision. Located just a block away from the local school and playground, this home is perfect for young families or those looking to settle down in a quiet, welcoming community. Step inside to find a bright living room with laminate/vinyl flooring and a large front window that fills the space with natural light. The kitchen offers L shaped cabinetry, ideal for storage and meal prep, and opens to the dining area, making it perfect for both family dinners and casual gatherings. From the dining area, sliding doors lead to a charming front deck, where you can relax and entertain on warm summer evenings. The home features two bedrooms upstairs ( one has room for closet but it was removed by present owner) , and additional bedroom in the basement, providing flexible living space for a growing family or a home office. Basement is not finished except for one bedroom. There is room for den , bathroom and rec room. Newer furnace and hotter tank as well as power is 100 amp. Very good ceiling height were you can stand up comfortably. The main bathroom includes a full tub/shower combo, offering comfort and convenience. Step out to the back deck, which overlooks the huge backyard, offering endless possibilities for outdoor activities, gardening, or even adding a future double garage. The mature setting of the yard provides privacy and shade, making it a perfect place to unwind. Built in 1930, this home is being sold as-is, where-is on possession day, with no warranties or representations, No appliances Excellent opportunity for handy individuals looking to customize and update it to their liking- house does require finishing. The gravel driveway adds to the rustic charm and is perfect for parking. You could be settled in your new home before you know it. Located just a few blocks from Bentley's quaint main street and all its amenities, this property offers the best of small-town living. Don’t miss out on this gem with so much potential! Sold as is on POSSESSION date no warranties. (id:50955)
RE/MAX Real Estate Central Alberta
38449 Highway 20
Sylvan Lake, Alberta
Don't miss this opportunity, this 7 acre parcel of land is right on Highway 20 and has been annexed by The Town Of Sylvan Lake. This property is presently zoned Future Development. The new owners can apply later to The Town Of Sylvan Lake to have it rezoned. Currently there is a 32'x40' quonset and a horse barn remaining on the property, the property also has it's own water well. The land is located right across from Ryders Ridge. Don't miss out! (id:50955)
Cir Realty
1 Twp Rd 460
Rural Wetaskiwin County, Alberta
Explore the hidden gem of the Summer Haven subdivision near Bear Lake. With convenient access to the Queen E 2 Highway, it's just a short drive to Wetaskiwin, Leduc, or Pigeon Lake. Ideal for RV enthusiasts or as a future building site. Uncover the potential at this incredibly affordable price. (id:50955)
Century 21 Smart Realty
2 Twp Rd 460
Rural Wetaskiwin County, Alberta
Explore the hidden gem of the Summer Haven subdivision near Bear Lake. With convenient access to the Queen E 2 Highway, it's just a short drive to Wetaskiwin, Leduc, or Pigeon Lake. Ideal for RV enthusiasts or as a future building site. Uncover the potential at this incredibly affordable price. (id:50955)
Century 21 Smart Realty
3 Twp Rd 460
Rural Wetaskiwin County, Alberta
Explore the hidden gem of the Summer Haven subdivision near Bear Lake. With convenient access to the Queen E 2 Highway, it's just a short drive to Wetaskiwin, Leduc, or Pigeon Lake. Ideal for RV enthusiasts or as a future building site. Uncover the potential at this incredibly affordable price. (id:50955)
Century 21 Smart Realty
#301 254053 Twp Road 460
Rural Wetaskiwin County, Alberta
Explore the hidden gem of the Summer Haven subdivision near Bear Lake. With convenient access to the Queen E 2 Highway, it's just a short drive to Wetaskiwin, Leduc, or Pigeon Lake. Ideal for RV enthusiasts or as a future building site. Uncover the potential at this incredibly affordable price. There is an abandoned house on the land. The abandoned house will be demolished at the buyers cost. (id:50955)
Century 21 Smart Realty
3524 42 Ave
Beaumont, Alberta
Your Future Home Awaits in Beaumont! This beautiful 1,650-square-foot home spans two spacious floors, offering a flexible layout that lets you bring your dream living space to life. The main floor features an inviting open-concept kitchen and living area, connecting to a cozy dining nook—perfect for everyday gatherings and a main floor bedroom and full bathroom. Upstairs, you'll find 3 generously sized bedrooms, including a master suite with a walk-in closet and private ensuite, plus a bonus room ideal for a lounge or playroom. This home also offers additional unfinished basement space with 9-foot ceilings and a separate side entrance—ideal for future development of a secondary suite for rental income or extra living space. Enjoy outdoor living with a sizeable deck. Take advantage of the prime location in a sought-after neighbourhood, with schools, shopping, recreation centers, and playgrounds just minutes away. (id:50955)
RE/MAX Excellence
415 2 Street S
Vulcan, Alberta
One and half story home located on a large 75 foot by 120 foot lot. Also includes a 24 foot by 26 foot detached double car garage. Main level features a dining room, large living room, kitchen, and combination laundry room and bathroom, with the bathroom section needing renovations to be completed as the new owner sees fit. The upper level features a full bathroom, kitchen, living room, bedroom and a den. The basement has a three-piece bathroom (currently no shower stall), a bedroom, den, shop/hobby area, and a family room. The huge back yard is partially fenced and the detached double car garage offers room for two vehicles, as well as room for a workshop or storage. This property could be great for someone looking to purchase a property and fix it up to their own personal taste. The property is being sold in "as is where is" condition. (id:50955)
Magnuson Realty Ltd
5312 35 Street
Lloydminster, Alberta
For more information, please click Brochure button below. Two story half duplex, 1360 square feet, situated on a 30' X139' lot in Lloydminster, AB. Three large bedrooms and a 4 piece bath upstairs. With living room, dining room, kitchen, and two piece bath on main floor. Sunny south facing front windows and large closets throughout all bedrooms. Partially finished basement with laminate flooring and carpet in den downstairs. Huge backyard full fenced ready for children and dogs to safely play. Includes large shed and mature trees in backyard as well as the privacy of no backyard neighbours. House includes washer/dryer, fridge, and electric range. No RPR or compliance. (id:50955)
Easy List Realty
356 Bluff Cv
Leduc, Alberta
The moment you enter, you’ll be captivated by the grand open-to-below design in the living room, with soaring ceilings and large windows that flood the space with natural light. This architectural feature creates a sense of openness and luxury, making it the perfect setting for relaxing or entertaining. The gourmet kitchen is a chef’s delight, featuring a sleek countertops, a spacious island, and ample cabinetry. The adjoining dining area offers plenty of room for family meals and gatherings. A private main-floor home office that is ideal for remote work, ensuring productivity in a quiet and stylish space. Upstairs, the primary suite is your personal retreat, complete with a walk-in closet and a spa-inspired ensuite with dual sinks and a walk-in shower. Two additional bedrooms, a bonus room, laundry, and another full washroom complete this level. Close to schools, parks, trails, shopping, and amenities, this home is ideal for families seeking comfort and a vibrant community. (id:50955)
Candid Realty & Management Ltd
256 Willow Corner
Cochrane, Alberta
The very first thing you will notice when you pull up is the wide-open space right in front of the house. It is situated directly across from green space with no neighbours, also located a few blocks from Bow Valley High School and you will enjoy beautiful Rocky Mountain views! Once inside, you will be amazed with the open concept and sheer size of the state-of- the-art kitchen, dining room and living room. The chef of the family will enjoy Quartz counter tops and the massive island where you will prepare your meals for family and friends. Directly off the kitchen you will notice the generous sized walk-through pantry leading to your half bathroom and double attached garage that fits 2 vehicles and still has ample storage space. When you go to the upper floor you will be greeted by the massive bonus room that will be perfect for a projector room/living room or playroom for the kids. Right off the bonus room is where you will find your laundry room and a full bathroom with 2 very good- sized bedrooms. On the opposite side of the bonus room is where you will step into the impressive master bedroom that easily fits a king size bed and still have room to spare, a generous walk-in closet and your own 5-piece bathroom. The huge basement is ready for your own personal upgrades and is ideal for all your storage needs like Christmas decorations and gym equipment. The fully fenced-in backyard is perfect for your pets. This 2021 property with 1874.67 square feet STILL HAS 7 YEARS OF THE NEW BUILD WARRANTY and is conveniently located minutes away from the amazing Spray Lakes Sawmill recreation center and off-leash dog park and an easy 30 minute commute to downtown Calgary or 45 minutes to the fresh air of Canmore/Banff. If you are concerned about security, the current subscription for the complete home monitoring system is paid for until 2029! This house has it all! Don’t wait, book your viewing and come see for yourself. (id:50955)
Exp Realty
129 Emerald Drive
Red Deer, Alberta
Discover modern living at 129 Emerald Drive, a pinnacle of sophistication nestled in Red Deer’s prestigious Evergreen neighborhood. Crafted by Sorento Homes, this residence blends innovative design with family warmth, offering an exceptional mix of luxury and comfort.From the moment you arrive, the home’s striking exterior captivates you with its sleek black-framed windows, board and batten siding, and elegant Craft Orchard Limestone. Professionally landscaped grounds further enhance its appeal and set the stage for the sophisticated interior beyond.Inside, the open floor plan boasts over 4,000 sq ft of developed living space and is highlighted by Twelve Oaks hardwood floors, vaulted beamed ceilings, and rich deep green accents. The Living Room, anchored by a stylish electric fireplace, seamlessly connects to the Kitchen—a chef’s delight featuring Hanstone quartz counter tops, top-of-the-line Frigidaire appliances, a generous center island, and a convenient breakfast bar that will get the kids fed and off to school on a busy workday. A Butler’s Pantry offers additional storage and elegance. The adjacent Dining Room and 3-Season Sun Room will become your relaxation destination, the perfect spot to cuddle up with a coffee and watch the sunrise, or pour a glass of wine and unwind at the end of the day. Upstairs, the home caters to family privacy and leisure with a large Bonus Room—ideal for children’s activities or a quiet study area—plus 2 Bedrooms and a shared 4 Piece Bath. The Primary Suite is a luxurious retreat with beautiful east-facing views over the trees and an Ensuite boasting dual vanities, in-floor heating, a walk-in tile shower, and a deep soaker tub. The expansive walk-in closet, with direct access to the Laundry Room, adds both style and convenience.The lower level is an entertainer’s dream, featuring a chic bar area, Rec Room, versatile Gym Space, and 2 additional Bedrooms with a 4 Piece Bath. In-floor heating ensures comfort throughout this sp ace, making it perfect for year-round enjoyment.Step outside to your private backyard retreat, where a large Duradeck area with a privacy screen invites you to host summer gatherings or enjoy tranquil evenings. The space is fully fenced, making it safe for kids and pets, while adventure awaits just steps outside your yard thanks to walking trails and a nearby park and pond. The heated Triple Garage is a standout feature, offering ample space for vehicles, a workshop, and a charging station for an electric car. It easily accommodates toys, bikes, sports equipment, and more, with a large driveway providing additional parking options.The home has automated smart blinds, a Sonos sound system, Central Vac, and Central Air Conditioning. The Evergreen neighborhood, just minutes from top schools, shopping, and dining, is maintained under strict architectural guidelines, preserving its visual appeal and property values. 129 Emerald Dr isn't just a house, it's a stage for your family's happiest memories! (id:50955)
RE/MAX Real Estate Central Alberta
#5 54419 Rge Road 14
Rural Lac Ste. Anne County, Alberta
BEST OF BOTH WORLDS! NEW HOUSE ON BEAUTIFUL TREED ACREAGE! Rare opportunity to own this incredibly upgraded home on 3.7 acres in Bilby Heights. Built by highly acclaimed Rococo Homes, this house has an endless list of upgrades: 9' ceilings, stylish kitchen w/ upgraded ceiling height cabinets (real wood not MDF), custom herringbone backsplash, gas stove, quartz countertops throughout the entire house, walk through pantry. Keep warm with the stunning river rock finished wood burning fireplace ($16.5k). Upstairs, 3 spacious bdrms w/plush carpet, convenience of upper floor laundry, all tile showers. Primary has french tub, dual sinks, walk-in closest w/ clothes tower. Walkout 9' ceiling basement. Oversized triple car garage w/ H&C water, floor drains. Energy efficient (triple pane windows, 2x6 construction, tankless HW, HE furnace, smart home w/ LED dimmable lights. Extra large deck on screw piles, poured concrete driveway / extra wide entry walk. Upgraded septic system/water cistern ($50k). Don't miss out!! (id:50955)
Professional Realty Group
487 Lakeside Dr
Rural Parkland County, Alberta
Incredible opportunity of 0.53 acres just outside of Stony Plain in the vibrant community of Spring Lake. Range Road 15 and Township Road 524 service not only Spring Lake residence with quick access to Highway 16 to the north and Stony Plain to the east, Hasse Lake and Mink Lake to the west but also core country residential residences of Parkland County in the surrounding area. Spring Lakes population itself in 2023 was 773 residence and continues to grow with few commercial opportunities available. (id:50955)
Century 21 Leading
488 Lakeside Dr
Rural Parkland County, Alberta
Incredible opportunity of 1.39 acres just outside of Stony Plain in the vibrant community of Spring Lake. Range Road 15 and Township Road 524 service not only Spring Lake residence with quick access to Highway 16 to the north and Stony Plain to the east, Hasse Lake and Mink Lake to the west but also core country residential residences of Parkland County in the surrounding area. Spring Lakes population itself in 2023 was 773 residence and continues to grow with few commercial opportunities available. (id:50955)
Century 21 Leading

