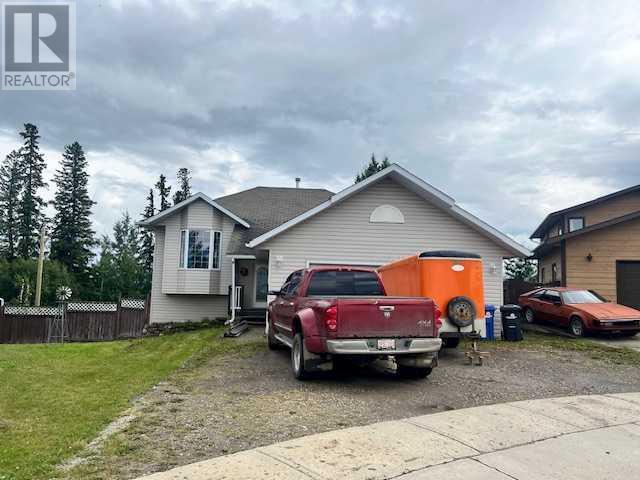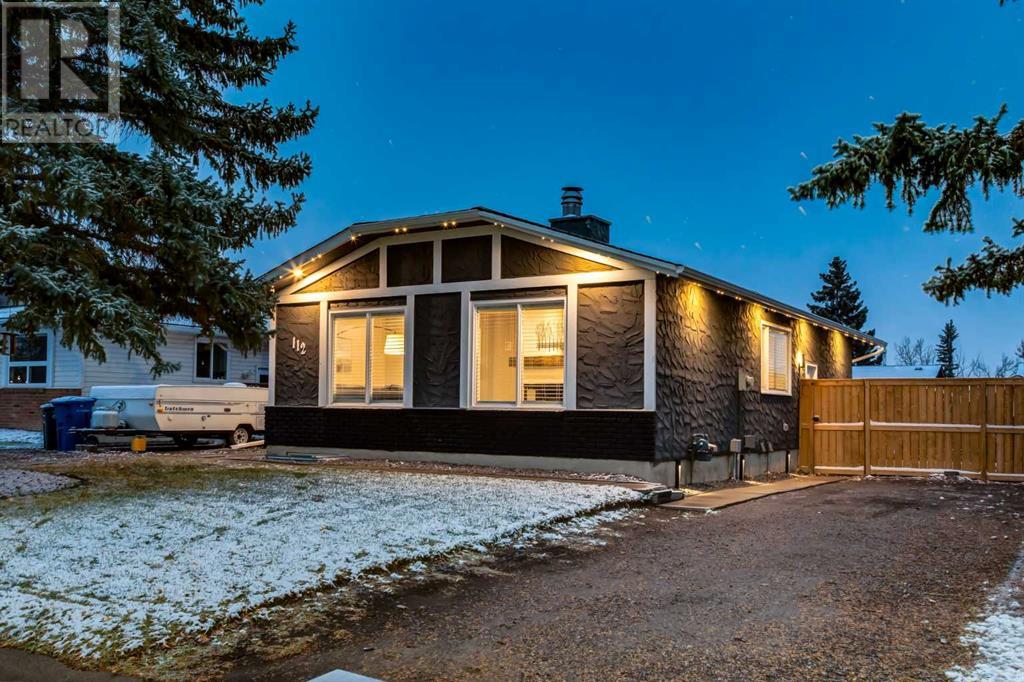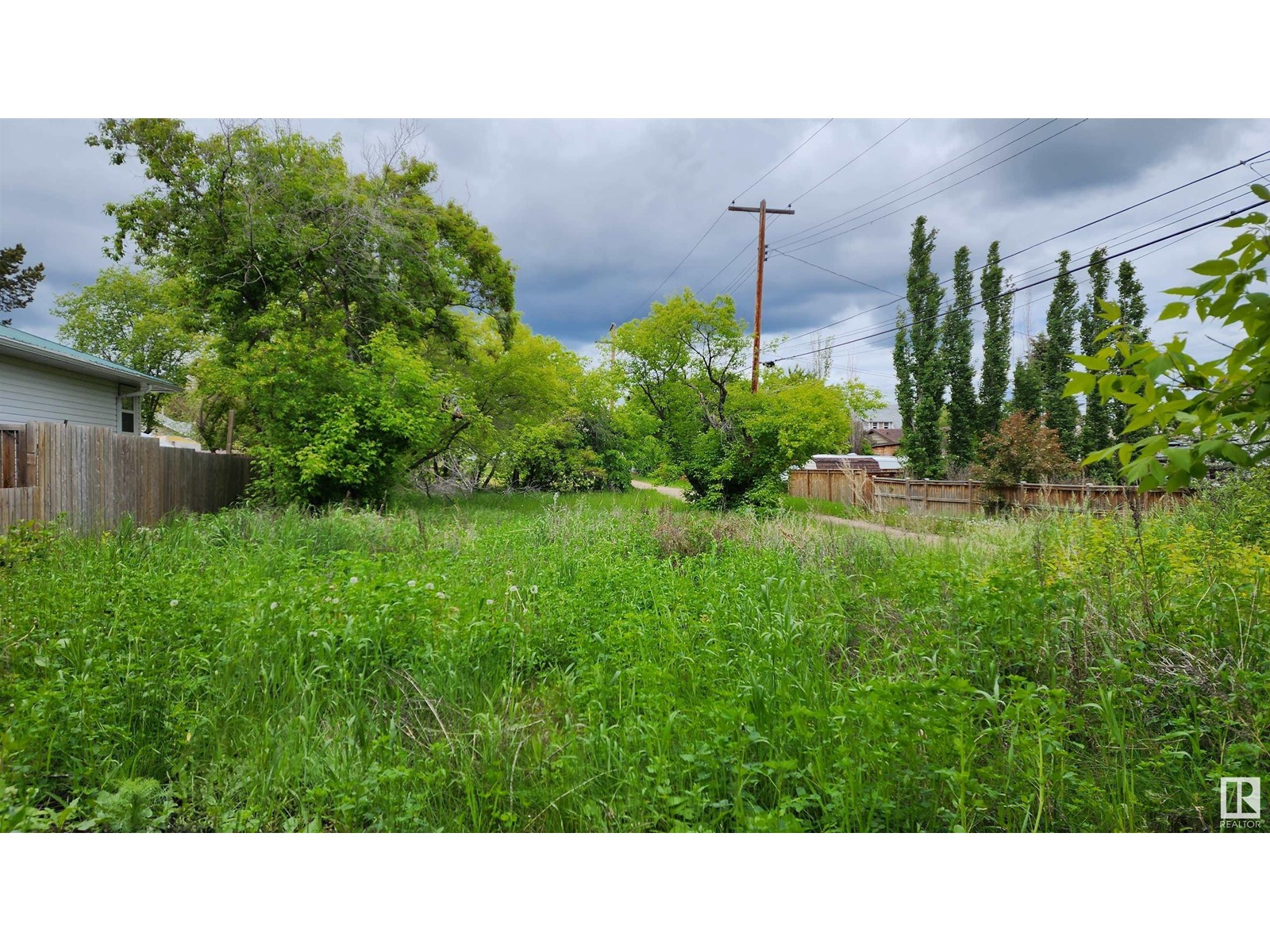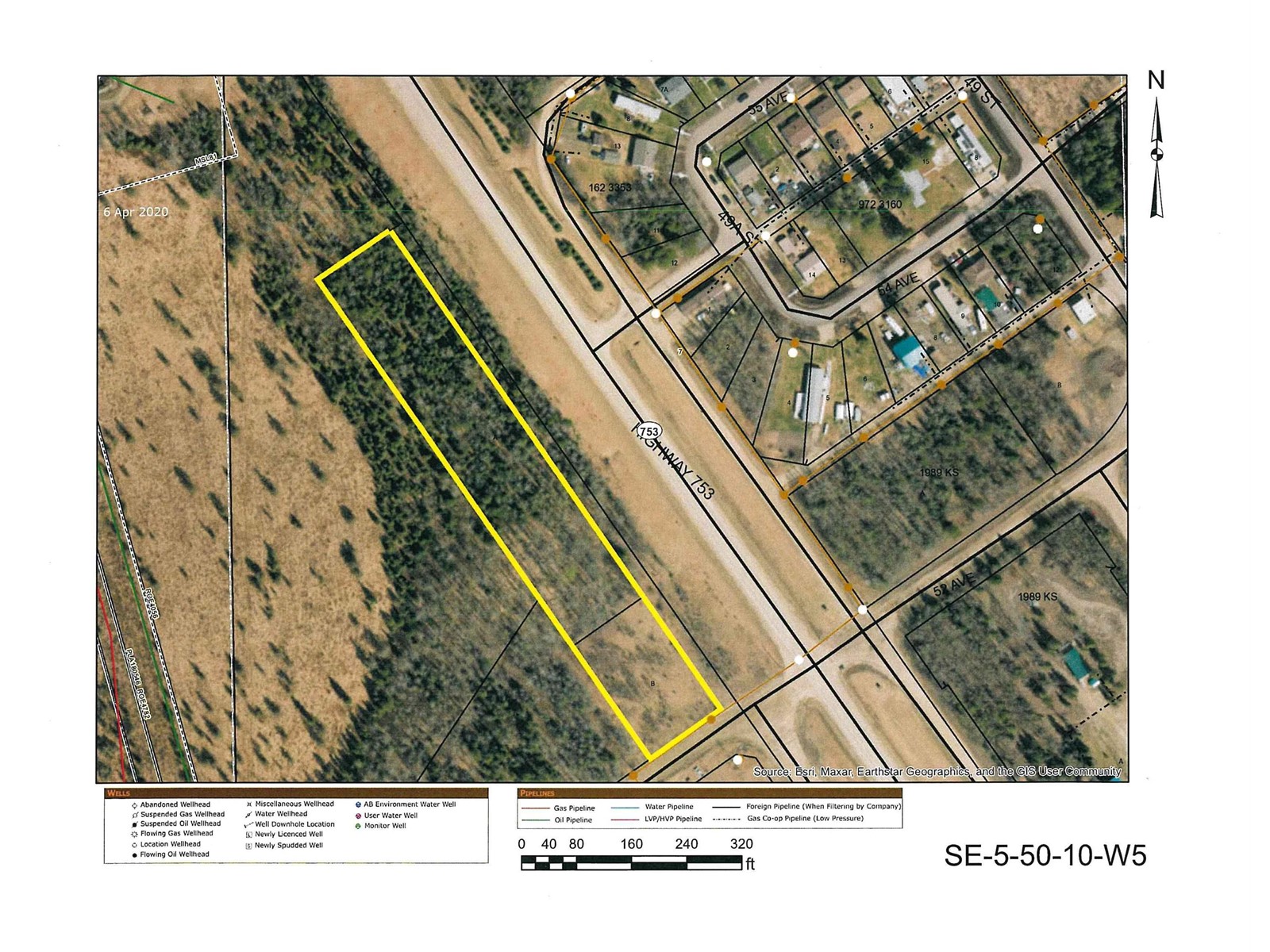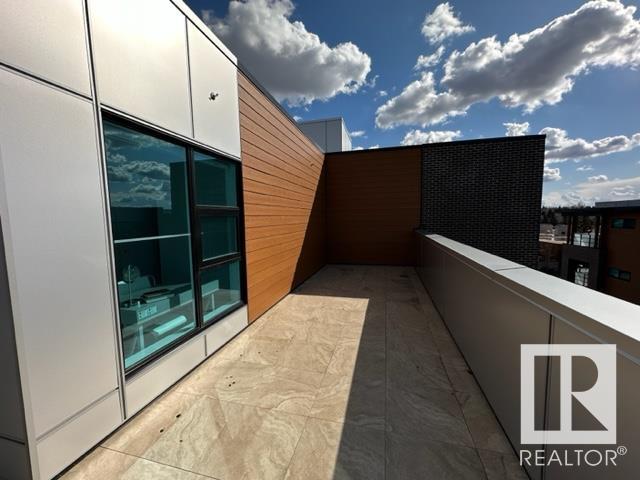204, 155 Crossbow Place
Canmore, Alberta
SERENE RIVERSIDE LIVING ! Welcome to your Canmore retreat in a quiet, private complex, offering a perfect blend of comfort and community. This beautifully designed 1 plus den, 2-bathroom condo features a modern, open floor plan that provides ample space for both relaxation and entertaining. Step into your bright and airy living room, perfect for unwinding after a long day, with large windows that fill the space with natural light. The heart of this home is the kitchen, complete with new appliances and a large pantry, ensuring all your culinary needs are met. The master bedroom boasts its own en-suite bathroom, providing a luxurious and private space just for you. Tucked away in a private location within the building, this unit offers peace and quiet, along with the convenience of a storage locker offering extra space for all of your mountain gear. Step outside and enjoy the riverside trails that lead you into town, perfect for morning jogs or leisurely walks. The complex itself fosters a strong sense of community , with frequent group gatherings and a wealth of amenities at your disposal. Enjoy access to the clubhouse, featuring both indoor and outdoor pools, a steam room, sauna, fitness center, theatre room, and even a games room. If you’re looking for a peaceful, spacious home with a friendly community feel, this is the place for you! Don’t miss out on this exceptional living experience—schedule your viewing today! (id:50955)
RE/MAX Alpine Realty
22547 Hwy 616
Rural Leduc County, Alberta
Located on 6 acres, this home offers the privacy and tranquility youre looking for in an acreage. The main floor features an open floor plan, and modern finishings. The kitchen has been updated, and has a ton of kitchen and counter space, as well as a peninsula that looks out to the living and dining areas. Off of the kitchen is the laundry and a half bath. Down the hall, youll find the primary suite, complete with walkthrough closet and an ensuite with a jacuzzi and walk in shower. There are two more bedrooms, and another full bath on this level. The basement features a rec area, hidden room, 2 bedrooms, a bathroom, and a media room. The garage is heated, and oversized - this home is a MUST SEE! (id:50955)
2% Realty Pro
23, 145 East River Road
Hinton, Alberta
This beautifully renovated two bedroom, one and a half bathroom mobile home offers modern comforts and stylish updates throughout. Located within short walking distance to Hinton's valley shopping district, the home boasts a fully updated kitchen with sleek finishes, ample storage and newer appliances. Both bedrooms are spacious and bright, while the bathrooms have been tastefully remodelled. With attention to detail in every room, this home provides a perfect blend of comfort and funtionality. This mobile has been completely overhauled from the ground up and is an opportunity you won't want to miss. (id:50955)
Royal LePage Andre Kopp & Associates
4814 50 Street
Athabasca, Alberta
Looking for a change of pace? Wanting to be home every night? Finally ready to put your creativity to work? Well established franchised FastSigns in Athabasca, Alberta. Originally opened in 1996, FastSigns has been a staple business in our community. Located on main street, this visible, clean store frontage will definitely draw in new and existing customers. Well designed front reception area, office spaces, small printing area and a large workshop/garage. Paved parking in the front of the building as well as parking and alley access in the back. Being a franchise company there are so many extra perks such as extra training, a franchise community, name recognition, established operating system and research and development. Business has great revenue and with franchise backing, you are sure to be a success!! (id:50955)
Royal LePage County Realty
15 Poppy Pl
Rural Lac Ste. Anne County, Alberta
Located in the Summer Village of Silver Sands, Lake Isle, AB. Large corner lot to develop that perfect lake home or cabin. Quiet and serene country residential subdivision. All lots have walking access to lake. Underground Gas, Electric service to lot line. Nature Reserve lines back of Poppy Place lots so plenty of privacy for those memorable campfire nights under the stars. Minutes away from Silver Sands Golf Course and public Boat Launch. (id:50955)
Sterling Real Estate
512 First Street W
Cochrane, Alberta
PROFESSIONAL BUILDING THIS MIGHT BE YOUR FUTURE PLACE OF BUSINESS, WE HAVE 11 ROOMS OF VARIOUS SIZES, WASHROOM AND LARGE RECEPTION AREA, KITCHEN, LAUNDRY AND INFLOOR HEAT. THIS BUILDING WAS OVER BUILT FROM THE FOOTINGS ON UP. TALL CEILING TILE FLOORS AND LOCATED ON BUSY FIRST STREET COCHRANE. THIS PROPERTY CAN ALSO BE LEASED FOR $29.00 SQUARE FOOT. THE COMMON AREA COSTS ARE $6.00 SQUARE FOOT. (id:50955)
Royal LePage Benchmark
202 2 Avenue E
Hanna, Alberta
Welcome to this beautifully updated home located at 202 2nd Ave E in the heart of Hanna. This inviting property is perfect for those looking for a cozy space with the added peace of mind that comes from recent upgrades. With a new roof, new hot water tank, new furnace and fresh new interior flooring and paint, this home is ready to offer comfort and convenience for years to come. Hosting 2000sq ft of developed space, we have 4 bedrooms, 2.5 bathrooms, complete with a lovely sunroom. Laundry is currently in the basement, but do not worry, the hook ups are also available on the main floor. This home’s thoughtful upgrades and well-maintained condition make it an excellent option for first-time buyers, downsizers, or anyone seeking a move-in-ready property. The oversized heated garage has been freshly painted and ready for new cars to take over the space. Located in a quiet neighborhood with close access to local amenities, schools, and parks, this is an opportunity you won't want to miss. (id:50955)
Cir Realty
520 Harrison Court
Crossfield, Alberta
Backing onto a green space and park sits this beautiful, move-in ready 4 bedroom home loaded with upgrades! Great curb appeal with an oversized, fully insulated and finished garage that includes a radiant gas heater, mezzanine storage, a workbench, storage cabinets, 20 amp electrical on all the walls and a side entrance to the backyard for ultimate convenience. Inside over 2,300 sq. ft. of developed space is the perfect retreat for any busy family. Heated tile flooring in the soaring foyer keeps toes warm and cozy. Gleaming maple-cherry-coloured hardwood floors and a plethora of oversized windows grace the open and airy main floor. The living room invites relaxation with clear sightlines encouraging unobstructed conversations. Culinary adventures are inspired in the beautiful kitchen featuring granite countertops, upgraded cabinetry with soft close drawers and doors, a customized pantry with extra shelving and built-in spice racks, upgraded stainless steel appliances including a gas stove and a raised breakfast bar on the centre island to casually convene. Encased in windows the dining room overlooks the backyard and green space with access to the expansive deck promoting a seamless indoor/outdoor lifestyle. The primary bedroom is a true owner’s retreat with ample room for king-sized furniture, a large walk-in closet and a private ensuite with an oversized shower. Another bedroom on this level could also be used as a tucked away den for work or study. 9’ ceilings and upgraded heated vinyl flooring in the sunshine filled basement invite everyone to gather for movies and games nights. This level is already prepped for a future wet bar as well! 2 additional bedrooms, another full bathroom, loads of storage and laundry with both gas or electric hookups further add to your comfort and convenience. Outside LED lighting surrounds the home and winds through the trees and shrubs in the professionally landscaped, low-maintenance backyard. An expansive 12’ x 22’ composite deck entices summer barbeques and weekends lounging while another 10’ x 10’ lower deck has support for a future hot tub. The gorgeous yard is fully fenced and backs directly onto a green space and park granting endless additional play space that kids and pets will love. Outstandingly located in the amenity-rich town of Crossfield. Everything is close by in this charming town including great restaurants, local shops, cafes, fun community events, a rainbow trout stocked pond for fishing, a skate park, numerous sports fields, a running track, a spray park, an off-leash dog park, extensive pathways and so much more! Truly an incredible location for this exceptional home! (id:50955)
First Place Realty
#100 14 Perron St
St. Albert, Alberta
1,400 sq. ft. store front retail in the core of downtown St. Albert - located with many boutique retail businesses. Great parking close to City Hall, Museum, Library, Arden Theatre. (id:50955)
Bermont Realty (1983) Ltd
11231 Leonard Street
Grande Cache, Alberta
Come take a look at this property located in our sought after phase 4 location. This fully developed and landscaped 5 Bedroom & 3 Bathroom home is looking for a new family to call it theirs. The open concept floor plan allows for an abundance of natural light throughout and neutral colours allow for the space to open up for a grand feel. On the main level, you will find, living room and kitchen- equipped with peninsula and lots of cupboard space. Off the kitchen is a Door leading to the back deck to take advantages of the views. Also on this floor you will find the Primary bedroom + ensuite, and 2 additional bedrooms. The basement is fully developed with a large bedroom, office, bathroom and laundry. Plus a huge Rec Room for you to enjoy . This home is a walk out so no need to go upstairs to get ot your back yard. You can enjoy the views from all levels. Come take a look and make this property your home. (id:50955)
Maxwell Grande Realty
512 1 Street W
Cochrane, Alberta
PROFESSIONAL BUILDING THIS MIGHT BE YOUR FUTURE PLACE OF BUSINESS, WE HAVE 11 ROOMS OF VARIOUS SIZES, WASHROOM AND LARGE RECEPTION AREA, KITCHEN, LAUNDRY AND INFLOOR HEAT. THIS BUILDING WAS OVER BUILT FROM THE FOOTINGS ON UP. TALL CEILING TILE FLOORS AND LOCATED ON BUSY FIRST STREET COCHRANE. THE COMMON AREA COSTS ARE $ 6.00 PER SQUARE FOOT (id:50955)
Royal LePage Benchmark
112 Thorson Crescent
Okotoks, Alberta
Welcome home to Thorson Crescent! This bright and spacious bungalow has been lovingly maintained and updated and is move -in ready. The main level has a great layout and features a large living room with wood burning fireplace, dining room and updated kitchen with plenty cabinets, counterspace, tiled backsplash and a nook with a pass-through to the dining room and has a breakfast bar built in. The primary bedroom has a walk-in closet and updated 2 piece ensuite, plus there are 2 more good sized bedrooms and the updated main bath to complete this level. The fully finished basement has a rec room, office with built-in workstation, laundry room and plenty of storage areas. Your private south facing backyard has a large wood deck and is fully fenced. You have plenty of parking for your guests on the parking pad and street parking in front. Other updates include: air conditioning, new electrical panel, Lumenox permanent outdoor LED lighting, all poly-b has been replaced. This great family home is located close to schools, parks, the community recreation centre is a short walk, transit and shopping, plus you have an easy commute to Calgary and the South Calgary Health Campus. Don't miss out! (id:50955)
RE/MAX First
5114 51 Av
Elk Point, Alberta
VACANT LOT measuring appr. 45'x150' located in a private cul-de-sac in Elk Point with mature trees and beautiful greenery! This property is zoned R2 for single family or duplex possibilities. Close to all amenities as well as a seasonal creek that runs through Elk Point, this property offers a beautiful location for your new home or investment property. Services at property line. Front tree-lined street, back alley and side alley provides 3 ways to access this property. This is a great investment with no timeline to build. (id:50955)
Lakeland Realty
5402 & 5202 50 St
Cynthia, Alberta
2 LOTS FOR SALE FOR $69,000. Take advantage of the Highway frontage, it's rare! Lot A is 1.88 acres and Lot B is .58 acres. The lots are being sold together but each of them has their own title. The two lots are side by side and directly across the Highway from the hamlet of Cyinthia. Currently they are zoned for Urban reserve, but it is in the works that the zoning will be change to Highway commercial. Lot A is 126 ft wide by 650 ft of frontage. Lot B is 126 ft wide by 200 ft long. (id:50955)
RE/MAX Vision Realty
837 4th Avenue
Bassano, Alberta
Investment alert!! 2 legal suites this home was moved onto the foundation in 2001 and was legally suited at the time. The lower suite features in floor heat, 3 large bedrooms a good sized living room and a large kitchen area. Separate access was added giving you a generous sized boot room. A washer and dryer are also located in this suite. The upstairs is currently under going renovations that include new windows and new flooring, if you hurry you would have time to have a say on the new flooring! This main level also features 3 bedrooms and a large kitchen as well as it's own laundry. This wonderful property has so much potential, located on a massive lot that could easily house a large shop with plenty of parking as it has back alley access or maybe with town approval could be turned into a multi family unit!! This is not an opportunity you want t miss!! Call your favorite Realtor today!! (id:50955)
Century 21 Foothills Real Estate
#410 61 Festival Wy
Sherwood Park, Alberta
Top floor executive home with 1200 sq ft in side and 950 sq ft of outdoor living space. Excellent views. Using only the finest materials, and offering beautiful features inside and out, the creature comforts are almost too many to count. Each residence features master-designed and artisan executed custom millwork, exotic hardwoods, and luxurious carpeting. From our unique designer colour palettes to our premium ThyssenKrupp elevators, you will never want to leave your Savona sanctuary. This is Sherwood Park's premiere development in the heart of the Park. Restaurants, theatres, public spaces, lake, and schools all within walking distance. Beautiful third floor unit with spectacular south view. Tons of windows. One bedroom plus den. Gorgeous finishings. Gourmet kitchen with dark cabinetry and quartz counters. Huge shower in ensuite. Roof top BBQ area, Underground stall. AC. Buy lifestyle in the best building in the Park! (id:50955)
Royal LePage Prestige Realty
#63 52343 Rge Road 211
Rural Strathcona County, Alberta
Perfect for first-time home buyers! This charming 2-bedroom, 1-bathroom bungalow offers 1023 sq ft of comfortable living space, just steps from Antler Lake with lake views. The primary bedroom boasts a walk-in closet and sliding doors leading to a spacious wrap-around deck, ideal for relaxing and taking in the scenery. Outside, you'll find two storage sheds and a unique camper bus, providing extra storage or creative possibilities. With its fantastic location and lake views, this home offers a great opportunity to enjoy peaceful lakeside living. (id:50955)
Royal LePage Prestige Realty
127 West Liberty
Millet, Alberta
Welcome to the little gem of a town they call Millet. This town has earned a title "The Prettiest Little Town in Alberta". That being said, who wouldn't like to come and purchase their next home here? This home is situated in a crescent on the west end of Millet. Backing onto a green space and close to playgrounds and amenities makes it a wonderful location if you're a retiree or someone with a new family. The home boasts 3 beds and 2 1/2 baths on the main floor as well as an awesome attached double car garage with a large separate workspace at the back. With being only 45 mins from the downtown core of Edmonton and only 15 mins from the airport, it is a very enticing property. Come have a look, you will not be disappointed . (id:50955)
Cir Realty
10 Viscount Dr Nw
Rural Sturgeon County, Alberta
Tranquil serenity meets modern luxury effortlessly. Gorgeous & FULLY FINISHED 2 storey that presents an Upgraded OPEN DESIGN w/rich hardwood flooring & New carpet 2021. The L/R opens to the dinette & chef's kitchen w/gorgeous cabinetry, quartz counters & New 2022 stainless steel appliances & has direct access to the massive deck overlooking a private oasis plus the gas line for your BBQ's. The comfortable F/R w/brick faced wood stove (wett approved 2021) plus an office & 2 pce bath complete the mainfloor. The Upper level boasts an O/S Primary suite w/4Pc Ensuite plus two addt'l bedrooms & another 4Pc Bath. The lower level is finished to include the family room, office/boot room area, laundry & storage room - plus you can walk out from the lower level to an O/S Heated Double Garage & the home is just minutes from St Albert & Edmonton. This beautiful 1.29 acre parcel has Central A/C, O/S Front & Back Deck, New Septic tank 2019, municipal water & sewer plus Apple, Cherry & Pear trees! A 10+ (id:50955)
RE/MAX Elite
10236 106 St
Westlock, Alberta
DOWNTOWN GEM PRICED TO SELL! 931 sq ft 1+1 bdrm home with detached garage & partially fenced yard. Main floor includes open concept vaulted ceiling kitchen/dining/living room with bright windows & wood stove. 4 pce bath, main floor laundry & large master bedroom. Downstairs you will find 4 pce bath, storage, 2nd kitchen, bedroom, & mechanical room. Furnace & hot water tank have been updated over time. Home has 2 entrances for both main floor and basement giving many possibilities. Outside you will find 2 car detached garage with alley access, front drive parking & huge vegetable garden. Lot is currently zoned R-1 and is 50x130. Home was originally a church and has good bones ready for your updates. Located down the street from the doctor office, pharmacy, eye clinic, etc. (id:50955)
Royal LePage Town & Country Realty
6531 Hwy 616
Rural Brazeau County, Alberta
Welcome to this charming rural acreage, offering just over 10 acres of serene living! The spacious 4-bedroom home features a large bright living room with nearly floor-to-ceiling windows. Main floor bathroom has undergone a major renovation. Fully functional kitchen with adjacent dining room and walk out patio doors. Massive backyard deck with wiring for a hot tub already in place. The basement is in mid-renovation, ready for your choice of flooring, and recent updates include new shingles, replaced in June. Highlighting the property is an impressive triple detached heated garage and a vast 5-bay machine shop with over 100 feet of storage space, making it ideal for hobbyists or anyone needing ample workspace. Additionally, a 32x48 Quonset adds even more versatility. The property also includes three storage sheds and a charming gazebo for social gatherings. Two drilled wells and paved access the entire way! (id:50955)
RE/MAX Vision Realty
51 Waverly Wy
Fort Saskatchewan, Alberta
Dont miss out on this incredible home featuring a double attached garage, 3 bedrooms, and 3 full baths! After parking in the garage, step into the spacious mudroom, designed with built in storage to keep everything tidy and organized. At the front of the home, you'll find a 3 piece bathroom, a den/bedroom, and a foyer with a convenient closet. Toward the back, the open chefs kitchen offers plenty of cabinets and counter space, flowing into a large living room with soaring 18-foot ceilings, an electric fireplace, and a dining area with access to the backyard. Heading upstairs, a bonus room brings a bright, open feel to the second floor. Here, you'll find the laundry room, a full bathroom, two bedrooms, and a primary suite complete with a walk-in closet and an ensuite bathroom featuring dual sinks. Located in South fort this home combines functionality and style, ideal for comfortable living. Close to many amenities! (id:50955)
RE/MAX Real Estate
46 Grassview Cr
Spruce Grove, Alberta
This stunning 2,500+ sq.ft. home in Spruce Grove offers an ideal blend of luxury and functionality for modern family living. The attached double-car garage provides seamless entry into an inviting space, where an open-to-above living room with tall windows and a cozy fireplace welcomes you. A convenient main-floor bedroom with a full bathroom is perfect for guests or extended family. The heart of the home is its modern kitchen, flowing into a dining area and expansive deck, ideal for summer gatherings. Ascend the elegant oak staircase to a versatile bonus room, perfect for family entertainment, along with a private gym for health enthusiasts. The spacious primary suite offers a custom ensuite with a soaking tub, dual vanities, and a walk-in closet, while two additional bedrooms share a full bath. An upper balcony adds a peaceful retreat for morning coffee or evening relaxation. Every corner of this home has been thoughtfully designed, checking all the boxes for style, comfort, and convenience. (id:50955)
Exp Realty
#131 300 Spruce Ridge Rd
Spruce Grove, Alberta
This condo is located in the beautiful city of Spruce Grove! As you step inside, you will find a welcoming entryway bathed in natural light. The spacious living area hosts patio doors providing access to your very own BALCONY/PATIO AREA perfect for entertaining guests or letting your four-legged friends out! The kitchen boasts ample CLASSIC CABINETRY, STAINLESS STEEL APPLIANCES, and an ISLAND for additional storage/seating. The primary bedroom features a WALK-IN CLOSET & 3-PIECE ENSUITE, along with an additional generously sized bedroom, 4-PIECE BATH, and IN-SUITE LAUNDRY for added convenience! The unit includes one UNDERGROUND PARKING SPACE, and the complex is well-maintained with wonderful neighbours. Whether you're a FIRST-TIME INVESTOR, a FIRST-TIME HOME BUYER, or someone seeking LOW MAINTENANCE LIVING, this condo offers the perfect blend of comfort, convenience, and easy upkeep. Conveniently located near schools, parks, and all amenities, this condo is sure to impress. (id:50955)
Exp Realty










