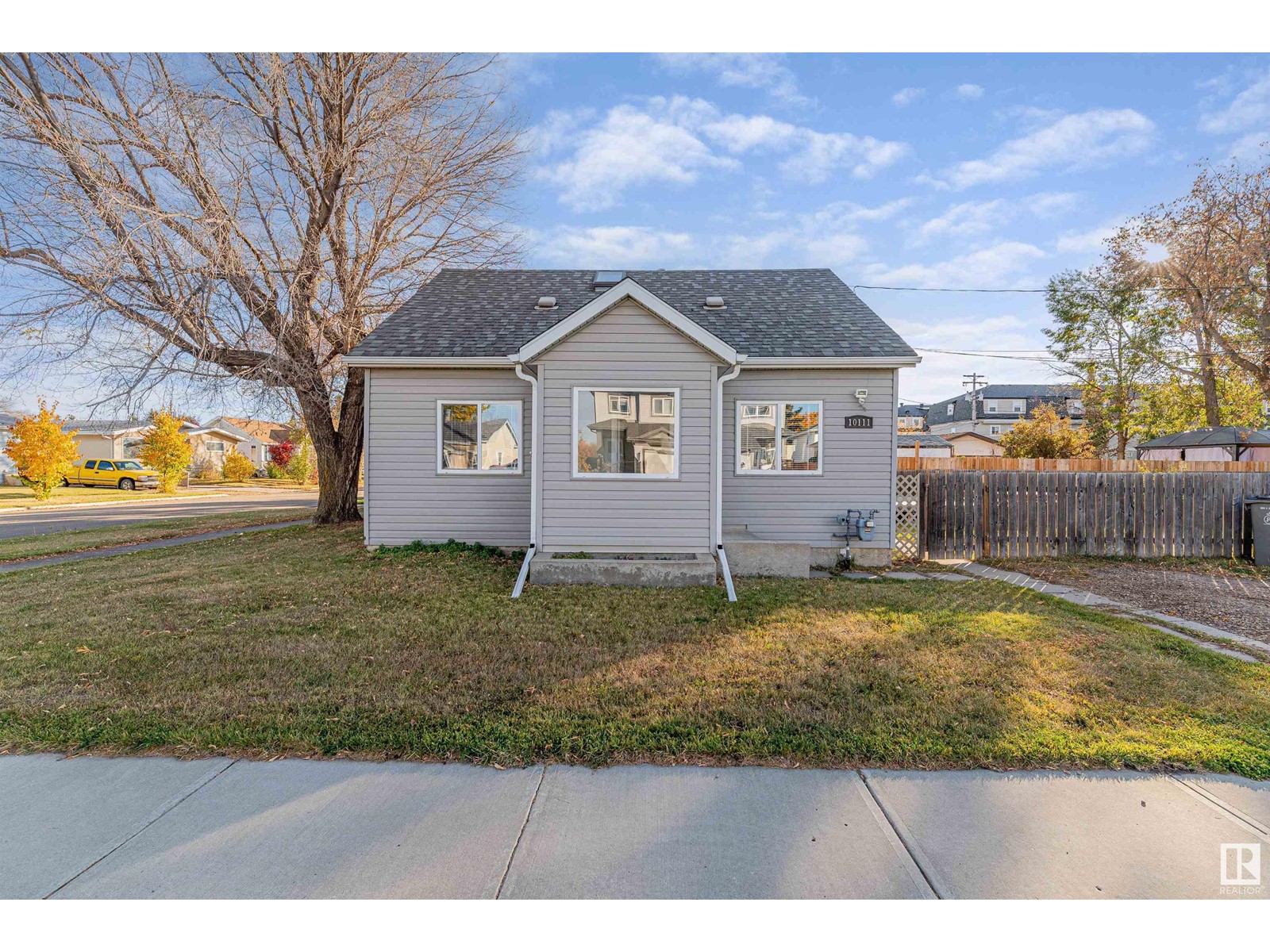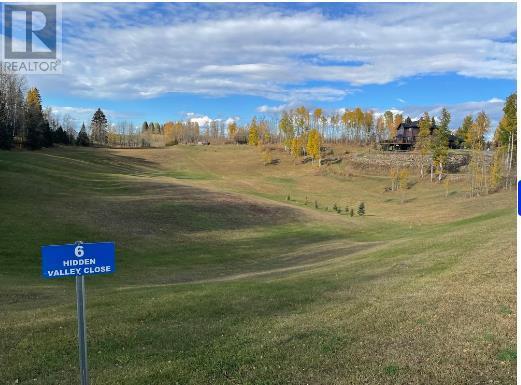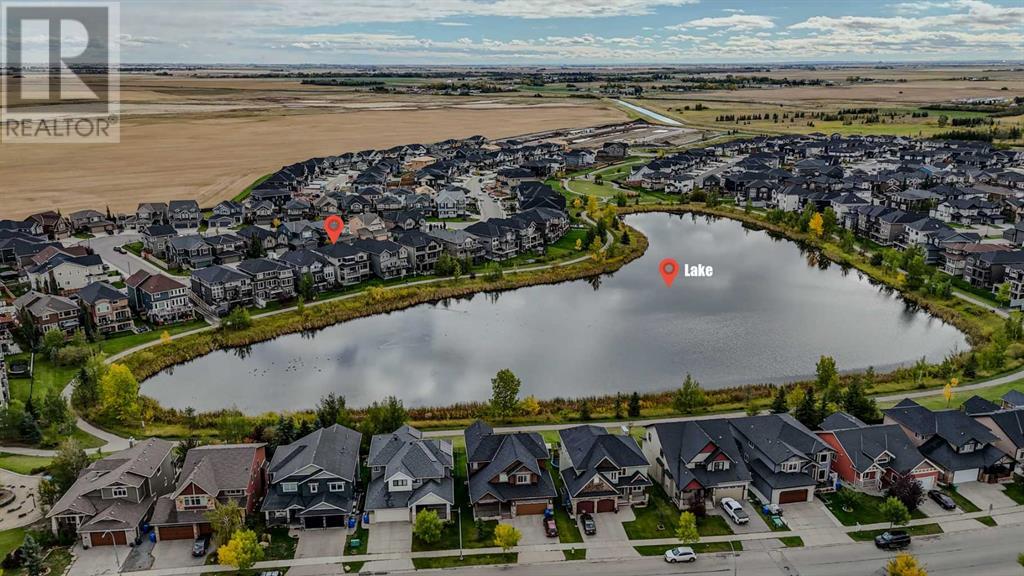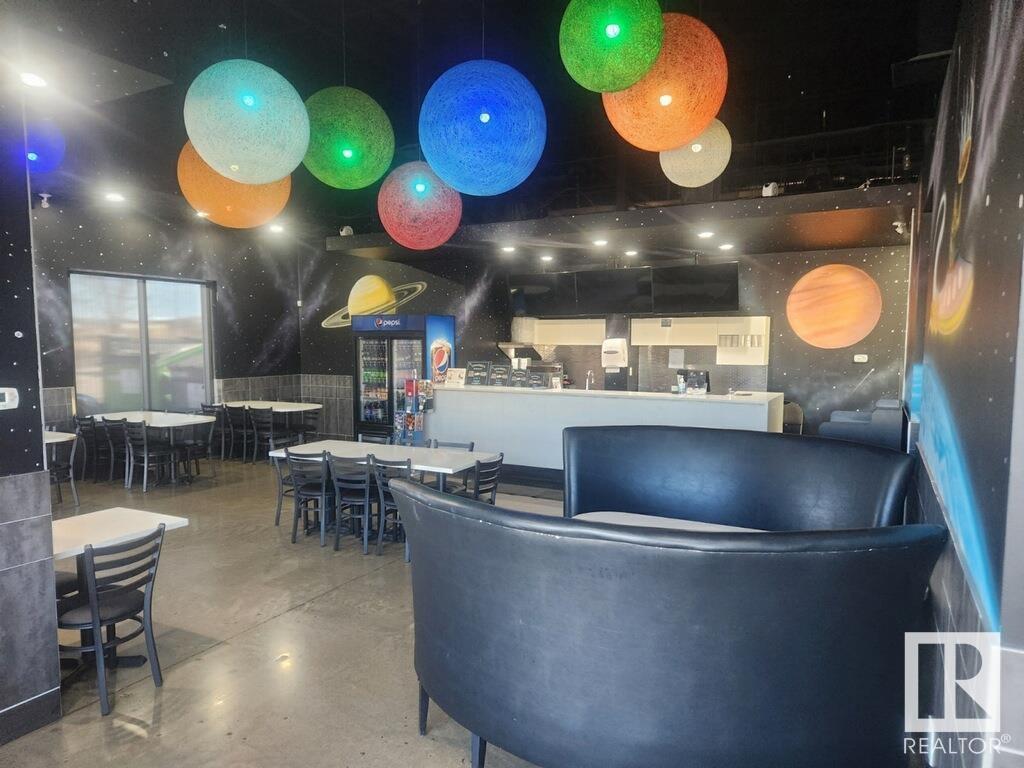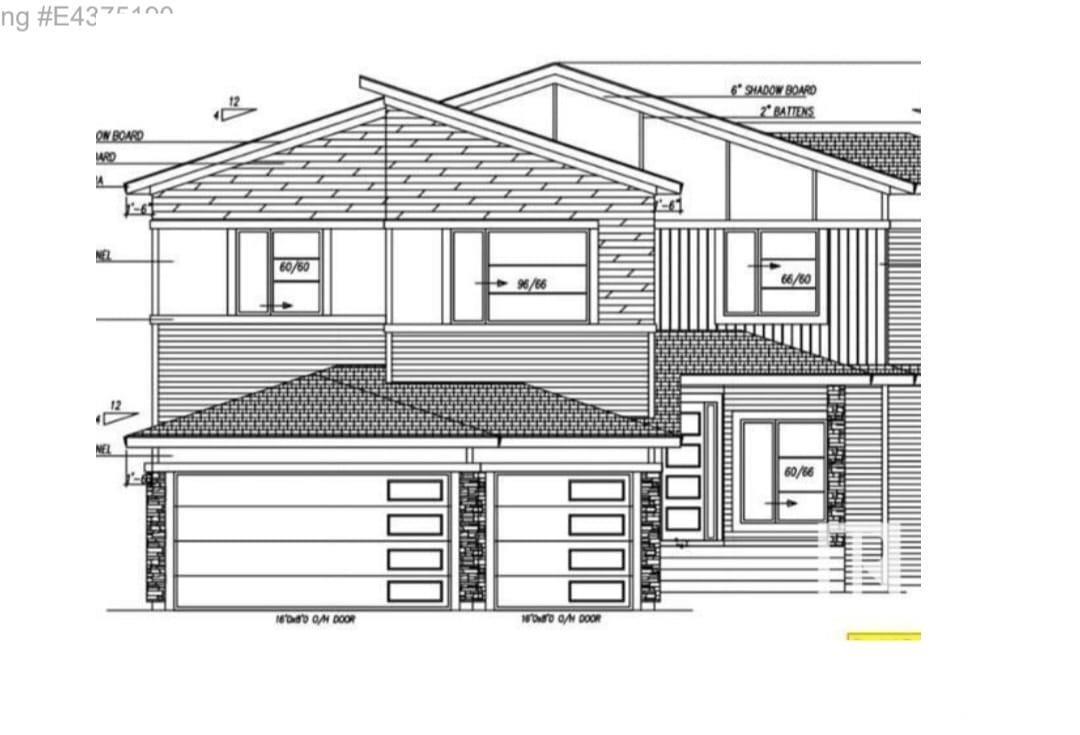26 Truant Crescent
Red Deer, Alberta
For more information, please click on Brochure button below. This 2015 tastefully designed modified bi-level with walkout has numerous upgrades and is on a quiet street in desirable Timberstone, with close access to paths/parks and pond, walking distance to school and shopping. Enter into the large open tile entranceway for either the garage or front door to open maple railings and new vinyl plank flooring. Main floor, the open concept floor plan is functional and inviting with access to the 12x20ft west facing top deck off the kitchen for those great BBQ evenings. The open bright kitchen boasts upgraded ss appliances, undercabinet lighting, and a large 3'8" x 7'3" granite island with undercounter microwave drawer, lots of space to gather for those family dinners. Afterwards relax in the adjacent Living room with gas fireplace with custom rockwork and mantle. A full bathroom and bedroom with an oversized closet on this floor make it perfect for an office or child's room. Walk up a few steps to the well lit primary bedroom that easily accommodates a king size bed, WIC and 3pc ensuite. Downstairs consists of 2 more generous size bedrooms, full bathroom and laundry/utility room. The cozy family room and whole basement has operational in floor heating. Home also has AC for those hot summer nights. The walkout leads to a poured concrete deck with the most charming seating area with custom barnwood wall, upscale hot tub, beautifully landscaped yard, mature trees and irrigation makes it the perfect setting to relax in privacy. More storage in the shed and gravel area beside the house. The front attached garage has a floor drain and is wired and piped for heat if you so desire. Pride of ownership is obvious in this one owner adult home! (id:50955)
Easy List Realty
260011 Mountain Ridge Place
Rural Rocky View County, Alberta
Nestled on 4.800 acres just minutes from downtown Cochrane, Alberta, this exquisite country living property offers a perfect blend of tranquillity and proximity to urban amenities. The beautifully landscaped grounds, enhanced by recent investments of $100K in trees, create a serene environment surrounded by greenery and open space. The spacious 2,357 square foot home exudes traditional charm and features an extensive porch that runs the entire length of the house, ideal for enjoying the stunning mountain views and basking in the sun. Outdoor relaxation is taken to the next level with a hot tub and sauna, while a scenic pond adds to the peaceful ambiance. With ample room for recreation and relaxation, this property epitomizes the joys of country living, making it a perfect retreat for those who cherish their space, serenity, and open-concept living—all just a quick drive from downtown conveniences. Step into the home and be greeted by an open Foyer with plenty of space for your boots and coats, then head into your open concept living space--entertaining will be a breeze when you can see right through down to your living room through the kitchen. On the south end of the home there are two bedrooms, your primary with tons of light, and a secondary room with its own en-suite. The kitchen has the best view in the home looking right out past the porch to the mountains and Bow River. Its traditional feel is inviting and warm. Need space for your hobby cars? Not only is there a triple attached that is currently being used for a garage/workshop, but there is an additional detached garage on the property waiting for your creativity. Head downstairs to the renovated basement/entertaining space and you will see that this space could potentially hold a suite (A Secondary suite would be subject to the approval and permitting by the city/municipality of Rocky View County). Two bedrooms of similar size, on opposite ends of the home, will have your guests enjoying their pri vacy. The basement also features its own laundry room, and bar/kitchen area. Acreage owners will appreciate the impressive boiler and in-floor heat system, as well as the dedicated furnace room. If you are looking for more breathing room away from city life, look no further than this incredible property. (id:50955)
Cir Realty
Exp Realty
255002 Range Road 241
Rural Wheatland County, Alberta
wow...!!! 235 acres with 50 acres of irrigation rights....approx 205 acres culitvated .balance pasture......2204 sq. ft. home with some upgrades.... such as septic tank....furnaces....bathrooms.... it has a shop 26 x 32.....quonset...... Note: drainage pipe running under ground from the NE 25 to the north under SE 35 draining into the coulee to the north.... (id:50955)
RE/MAX Realty Horizon
10111 103 St
Morinville, Alberta
Step inside and immediately feel at home in this immaculate, charming residence situated in a serene yet central neighborhood on a huge corner lot. Relish the unique appeal of an older property paired with the convenience of contemporary renovations. The ground level boasts an expansive kitchen with stainless steel appliances an inviting living room, a sizable bedroom, distinct dining space, and a 4-piece main bathroom with abundant storage. The upper level features a versatile bedroom space, presently serving as the primary bedroom but also ideal as a large study, or divisible into two separate bedrooms. The partial basement houses the laundry facilities and extensive storage areas. The exterior offers a large fenced yard, and an extensive back deck for all your outdoor entertaining needs. The vast backyard provides plenty of room for a huge future garage with back lane access and is waiting for your very own backyard design. Within walking distance to Morinville Public School and downtown Morinville. (id:50955)
RE/MAX Real Estate
6 Hidden Valley Close
Rocky Mountain House, Alberta
Building your dream home in the pristine Cougar Ridge Estates on a lot next to a green space that gives you the availability to design and develop a home with a walk-out basement on 3.63 acres. This building lot is a simple choice with endless access to the west country; walking trails and ten minutes from the Town of Rocky Mountain House with the bonus of only 4 minutes to Cow lake, will make you feel like your are living an endless holiday. Paved roads, serviced with power, natural gas, telephone line at the property line . Dry fire hydrant at the water reservoir across the street. Sellers financing will be considered. (id:50955)
Royal LePage Tamarack Trail Realty
64 Deer Meadow Cr
Fort Saskatchewan, Alberta
Brand new 2648 square foot two storey featuring main floor den / bedroom / nanny suite with its own three piece bath and closet. Main floor features butler pantry and extended cabinets into the dinette. 8 island. 17 foot open ceiling living room. Large mud room. 31 wide rear deck. Upper level features bonus room. Four bedrooms, separate laundry room. Huge master bedroom with five piece ensuite leading to oversized closet. Side entry for future possible basement suite. Triple garage 25/26 x 31 All of this in one of the best locations in Fort Saskatchewan backing onto park and paved trail system. Every similar floor plan to show home at 558 Meadowview Drive. (id:50955)
Realty Executives Focus
4852 52 Av
Drayton Valley, Alberta
Welcome to this wonderful bungalow located directly across from Rotary Park and within walking distance of all the town amenities! This huge lot comes with RV parking and has back alley access. This home features hardwood flooring, some newer vinyl windows, lots of natural light, a new electrical panel with 100 Amp service, a new front step, a 14' x 14' rear deck and newly built stairs leading to the basement. Both bedrooms upstairs are very large and a 4 pce bath rounds out the main floor. The partially developed basement awaits your personalization with newer electrical and plumbing in place. The basement development has been framed and drywalled for a bathroom, bedroom, storage room, and large recreation area. The shingles were replaced on the house in 2012. The large backyard is fully fenced and the property comes with a detached 24' x 16' single garage. Don't miss out on this affordable family home with room to grow! (id:50955)
RE/MAX Vision Realty
584 Meadowview Dr
Fort Saskatchewan, Alberta
Welcome to this beautifully maintained half duplex. The main floor features a stunning modern white kitchen with black hardware and stainless steel appliances including a gas stove. Adjacent to the kitchen, you'll find a bright and spacious family room, filled with natural light, creating a warm and welcoming atmosphere for relaxation or entertaining. The dining area opens up to a beautifully manicured backyard, backing onto a serene greenspace, providing an ideal spot for private outdoor dining and backyard family get togethers. The two-piece bathroom completes the main floor. Upstairs you will find a thoughtfully designed layout featuring a laundry room, two additional bedrooms and a large primary bedroom with walk in closet. The four-piece primary bathroom offers both style and convenience, creating a private oasis. A guest four piece bathroom completes the upper floor. The fully finished basement offers even more flexibility, perfect for a home business or theatre room. Welcome home! (id:50955)
RE/MAX Real Estate
128 Kinniburgh Loop
Chestermere, Alberta
**Welcome to Your Forever Home!**Immerse yourself in stunning pond views with this remarkable contemporary residence, featuring 7 spacious bedrooms and 6 bathrooms with over 4500 sq ft of living space! This home masterfully combines modern technology with a timeless commitment to quality materials and thoughtful design. The expansive open layout boasts soaring ceilings and large floor-to-ceiling windows that invite an abundance of natural light.The main floor greets you with a striking open-to-above foyer, a formal living room with a warm fireplace, a dining area, and a chef's deluxe kitchen complete with an extended island and a spice kitchen. The great room, also featuring a fireplace, offers spectacular pond views and flows out to a huge deck, perfect for entertaining. This level also includes a bedroom, a full bathroom, and a practical mudroom.On the upper level, you'll find four bedrooms, including a luxurious primary ensuite and a secondary master suite, along with three full bathrooms, a generous bonus room, and a laundry area. The primary balcony doubles as a charming sunroom, showcasing breathtaking views.The fully finished walk-out basement offers two additional bedrooms, 1.5 baths, a kitchenette bar, and a recreation room—ideal for games, workouts, or family gatherings. You'll also find a private library, ample storage, and a utility room. Step outside the basement doors to discover a spacious sunroom.Notable upgrades include air conditioning, ceiling storage racks in the garage, stylish epoxy flooring and so MUCH MORE! Seize this incredible opportunity today! (id:50955)
RE/MAX Real Estate (Central)
192 Lindstrom Crescent
Fort Mcmurray, Alberta
Welcome to a breathtaking executive 2-storey home in the heart of Timberlea, where luxury meets tranquility! Nestled on a quiet street, this stunning residence backs onto peaceful greenbelt and meandering walking trails in the Birchwood Trails, offering a private, natural oasis right at your doorstep. Enjoy morning coffee on your beautiful front porch with upgraded composite decking. The moment you step inside, you’ll be swept away by the grandeur of the 2-storey vaulted ceilings, filling the home with light and airiness. The main floor is a perfect blend of elegance and functionality, featuring gleaming hardwood floors, in-floor heat on the tiled flooring, an exquisite gas fireplace with a faux stone surround in the family room, a den that doubles as a cozy office or guest bedroom, a half bathroom, and laundry room/mudroom with storage space. The kitchen is nothing short of a culinary masterpiece, boasting sleek granite countertops, stainless steel appliances, a walk-in pantry, a workstation, and an island with a breakfast bar—an entertainer’s dream! Step out onto the raised deck with updated composite decking and stylish glass railings so you can enjoy the serene view of the greenbelt while you grill on the gas BBQ (BBQ and hook-up included) or relax on the included patio furniture. Upstairs, your luxurious retreat awaits—the massive primary bedroom is a haven of relaxation, featuring a bay window overlooking the lush greenbelt, a second stone surround gas fireplace, walk-in closet with custom shelving, and a spa-inspired ensuite complete with in-floor heat a jetted soaker tub with seat, a large walk-in tiled shower. A rare three additional spacious bedrooms and a full bathroom with tub/shower offer plenty of room for family or guests on the top floor. The walk-out basement is a hidden gem, offering a fully equipped legal suite with 9' ceilings and tons of natural light, in-floor heat, its own entrance, kitchen, laundry, two bedrooms, and a full bathroom — perfect for extra income or extended family. The basement legal suite also includes a spacious covered patio outside with patio furniture and BBQ included. This home is packed with thoughtful and high-quality features, including in-floor heating in the double attached garage, an extra-wide stamped concrete driveway, brand-new carpet upstairs, new blinds, crown molding, air conditioning (new in 2018), a boiler, and a fully fenced backyard. With every detail carefully considered, this home is the ultimate blend of luxury, comfort, and convenience, all set in one of Timberlea’s most sought-after locations. This special home has been meticulously maintained with annual maintenance throughout including the boiler system. The front and back decks were upgraded to composite decking in spring 2021. Furniture negotiable. Your dream home awaits! (id:50955)
RE/MAX First
6312 58 Street
Ponoka, Alberta
Only steps from a huge park and playground reserve, and within walking distance to the high school, this brand new Laebon built home in beautiful Meadowlark Estates is ready for its new family! Offering 1707 square feet, this 2 storey Paxton floorplan offers a wide open main floor layout, an attached double garage, and a large second floor bonus room! The kitchen is well appointed with stunning raised cabinetry, stainless steel appliances, quartz countertops, a large island with eating bar, and a large walk in pantry. The living area is spacious and bright, and the adjacent dining area offers access to the back deck through large sliding patio doors. Upstairs you'll find the spacious master bedroom suite with a large walk-in closet, and your own private 4 pce ensuite. Two kids rooms share a 4 pce bathroom, and you'll appreciate the convenience of upper floor laundry close to all the bedrooms. You'll love ending your day in the huge bonus room, which makes the perfect space for family movie nights or a relaxing space to wind down. The attached garage is insulated, drywalled, and taped. If you need more space, the builder can complete the basement development for you, and allowances can also be provided for blinds, landscaping, and a washer and dryer to make this a completely move in ready package. 1 year builder warranty and 10 year Alberta New Home Warranty are included. Taxes have yet to be assessed. (id:50955)
RE/MAX Real Estate Central Alberta
#36 901 Normandy Dr
Sherwood Park, Alberta
Great Investment property, long term tenant in place. Convenient location within walking distance to community lakes, playground, shopping and bus service. Many upgrades including HE furnace, hot water tank, and PVC windows. Foyer has large double closet for your winter jackets. Hardwood floors throughout the main floor. Large window in the dining nook overlooking the front entrance. Kitchen has an abundance of white cabinets, dark countertop, pot lights and white appliances. 2 piece guest bath on main with extra closets. Generous family room anchored by a corner fireplace. Door to cozy outside patio. Upper floor has two large bedrooms each one with private full ensuite bath and walk-in closet. Family room in developed basement, perfect for watching the game or movie nights, there is also a private den/office area. Basement also has 3rd full bathroom with double walk-in shower and laundry space. Front attached garage has plenty of space for your vehicle and extra storage. (id:50955)
Keystone Realty
#123, 6 Michener Hill Boulevard
Red Deer, Alberta
Experience the perfect blend of active living and social engagement in this vibrant community that fosters shared experiences and mutual support. This inviting one-bedroom plus den unit is move-in ready, featuring newer paint and flooring throughout. The beautifully designed kitchen is a chef's dream, boasting ample granite countertops, plenty of cupboards, additional drawers, and a spacious corner pantry for all your storage needs. The cozy dining area is perfect for intimate meals or small gatherings. Relax in the roomy front sitting area, designed for your media and living room furniture, where a large bay window fills the space with natural light. Step through the garden door to your private covered patio, complete with a gas line for your BBQ. The primary bedroom offers generous closet space and is conveniently located near the main four-piece bath. The versatile den can easily serve as a guest room with a Murphy bed or a private office—tailor the space to your needs! Enjoy the convenience of in-suite laundry and a titled underground parking stall, plus access to a wash bay for your vehicle. Additional storage is available with a 3x6 locker for seasonal items. Take full advantage of the building's fantastic amenities, including a spacious social room ideal for gatherings, a library for peaceful reading, and a game area with pool table and shuffleboard. Stay active in the fitness room overlooking a serene treed reserve, and enjoy walking trails surrounded by mature trees. For your guests, comfortable rental accommodations are available on each floor. Plus, an assisted living facility is conveniently located next door, offering peace of mind for family members who may require additional support. Embrace a fulfilling lifestyle in this wonderful community—your new home awaits! (id:50955)
2 Percent Realty Advantage
5101 55 Av
St. Paul Town, Alberta
Welcome to your new family home! This charming 3-bedroom residence is perfect for those who cherish space and comfort. The heart of this home is a large eat-in kitchen featuring abundant cupboard space, ideal for your culinary adventures. Seamlessly, it opens out to a deck that invites serene morning coffees and family barbecues. Enjoy the warm ambiance in the bright living room, enhanced by laminate flooring and a picturesque bay window that bathes the space in natural light. The master bedroom is a private retreat, complete with a 4-piece ensuite for ultimate relaxation. The walk-out basement offers endless possibilities for customizationtransform it into a game room, home gym, or an additional family area. Situated on a generous corner lot, this property boasts a vast yard with ample outdoor space for gardening, play, or entertaining. Plus, with off-street parking available, convenience is at your doorstep. Dont miss outenvision the endless possibilities and make this house your home! (id:50955)
Century 21 Poirier Real Estate
2, 115014 Township Road 583
Rural Woodlands County, Alberta
An amazing price for your own naturally treed lot! Located on the corner of Mountain Springs, in Woodlands County. Endless acres of crownland surround this area. Natural wildlife is abundant. Build or enjoy as a recreational area all to yourself. 7.26 acres of land. A great future investment to hold. (id:50955)
Royal LePage Modern Realty
Rr 211 Twp Rd 610
Rural Thorhild County, Alberta
Add to your grain growing operation with 535.85 acres of good grain land all in close proximity of each other. Located just a couple miles NW of Abee in Thorhild County. Sellers would consider trade for land closer to Redwater or Radway. Sellers may consider selling or trading less then the full package. (id:50955)
RE/MAX Real Estate
147, 1000 Glenhaven Way
Cochrane, Alberta
Welcome Home!!! If your looking for Spectacular views and privacy this is the property for you!! This 1594 sq ft walk out bungalow is located in Glenhaven in the sought after community of Glen Eagles. Glenhaven is nestled at the beginning of a large valley, the views are amazing as you can see for miles, and its tranquility is amazing. This property is the end unit and is the only one with a privacy wall. No neighbours on the one side nor behind, This has to be the best lot in Glenhaven. This home has been well cared for by the one and only owner. When you enter the home you come into a large entranceway with the formal dining room to your right. The main floor then opens up to the large kitchen and living room. The kitchen has a gas stove, ample cupboard and counter space, pantry, breakfast nook, and stainless steel appliances. Great spot to host a gathering. The living room has large windows to enjoy the amazing valley views and let the natural light in, and you can cuddle up by the fire on those cold winter days. Walk down the Hall to the large Primary bedroom, which has a walk in closet and a 5 piece ensuite!! There is another bedroom that you could easily use as a den or office. The main floor is capped off with. a powder room and a laundry room. Whern you walk through the laundry room you gain access to the large double attached garage. Head downstairs to the open walkout basement. Perfect for you to design this to your liking!! roughed in for a bathroom and a fireplace, insulated frost walls with the electrical installed, its ready to be finished off! Huge windows let the light in and the views!!! Step outside onto the deck, which has a fresh facelift with brand new duradek and just take in the valley views and the serenity of the area. Under the deck is another patio, if its rainy out or just want some shade its a great place to hang out. This home has had many upgrades done - Phantom screens, Led lighting, heavy shelving in the garage, Front screen door, an d hot water tank was replaced in 2015. Don't miss out on this amazing home, come and see!! (id:50955)
Cir Realty
5016 50 Av
Fort Kent, Alberta
OWN YOUR OWN LOT! Warm and welcoming! Step inside to a clean and well maintained move in ready home! Bright open main living space with cozy living room and vaulted ceiling. Delightful kitchen with ample cabinetry, corner pantry and spacious dining area. 3 Bedrooms and 2 Baths including a roomy master suite with 4 pc ensuite and walk in closet. Lot is owned and nicely landscaped with deck, shed/ lean-to and extra parking. Located in Fort Kent and close to playground, ball diamonds and ice rink. Walking distance to a trout stocked fishing pond! Only 5 mins to Bonnyville with municipal services. Perfect Place to Start! (id:50955)
RE/MAX Bonnyville Realty
2095 Fowler Road Sw
Airdrie, Alberta
A beautifully designed front garage home with an open floorplan. This home is perfect for a family or a young couple or someone looking to down size. Tasteful interiors with a Hardie Board exterior. Living in wildflower gives you access to a naturalized pond, harvest park, scenic look out points, future hill side hub and a school site. The community will also have Airdrie's first outdoor swimming pool. Photos are representative. (id:50955)
Bode Platform Inc.
#200 220 Lakeland Dr
Sherwood Park, Alberta
This well-established Pizza business operation is perfectly situated in a high-traffic location, ensuring a constant flow of customers and robust sales. Restaurant is almost 2200 sq. ft. featuring brand-new equipment and ready for immediate operation. Ideal for both new and experienced owners looking for a turnkey, high-potential opportunity. Also, open to provide training. (id:50955)
Exp Realty
4, 833 7th Street
Canmore, Alberta
Discover this serene, south-facing fourplex unit, just steps from Main Street yet incredibly peaceful. The upper level boasts an open floorplan with vaulted ceilings, leading to a spacious south-facing deck. Enjoy a large living room with a cozy gas fireplace, a kitchen with a raised eating bar, pine cabinets, and a generous pantry. A dining room and half bath complete this level. The entry level features a primary bedroom, a second bedroom, a full bath/laundry room, and two storage rooms perfect for all your mountain gear. Additional highlights include new carpet, fresh paint, and a masonry party wall. With proximity to the river and Main Street, you can relish all that Canmore offers without needing to drive. (id:50955)
Royal LePage Solutions
516b Seabolt Estates
Rural Yellowhead County, Alberta
Welcome to the complete package! A modern, recently-built home of over 3000sqft and an attached 2 bay shop on 5.54 acres with an amazing view of the Rockies. This property now features a professionally developed contained suite on the upper level. With a separate access from the exterior of the home and verified through Airbnb, this is a great upgrade that adds to the versatility of this stunning home. All municipal permits are in place for the secondary suite and it could also be used for multi-generational living. Construction of this gorgeous residence was completed in 2021 and it features tasteful decor and quality finishings. Through the front door, you are greeted by the bright main living space and a view to the west of the mountains. This area benefits from a 12.5' vaulted ceiling at the peak and the open design is ideal for entertaining. The kitchen is very nice with stone counters, a large prep island with seating for 4, and a pantry. There is a gas fireplace in the living room and a very spacious dining room area for even the largest table. The home offers 5 bedrooms including the primary suite on the main level - quite simply, this bedroom is amazing with a massive walk-through closet complete with laundry and an ensuite bathroom that makes you feel like you're at the spa. The main floor also offers a second bedroom and full 4pc guest bathroom. Upstairs, there are 3 more bedrooms, all with walk-in closets and west-facing windows. Upstairs also has a 3rd full bath. The shop is 44'x45' with 19' ceilings and two 12'x14' overhead doors. Infrared radiant heat, 220 plugs, a floor drain, great lighting, and an office/utility room with secondary laundry off the back of the shop space. Outside, there's more than 2000sqft of stamped concrete including the pad in front of the garage and a wrap around patio. Some patio space is covered or partly enclosed so no matter the time of day, you will always be able to find sun, shade, or shelter from the elem ents with the well-thought out exterior design. Nice landscaping complete with flower beds and some chain link fencing for dogs. And the view of the mountains including Roche Miette is incredible! (id:50955)
Royal LePage Andre Kopp & Associates
4002 40 St
Beaumont, Alberta
TRIPLE GARAGE CUSTOM BUILT in AZUR Community, BACK TO GREEN SPACE & WALKING TRAIL on EAST FACING LOT close to all amenities. Offering 7 BEDS/5 BATHS. ****YOU CAN CHOOSE CUSTOM FLOOR PLAN**** Features w/OPEN TO ABOVE CEILING, 9' Ceilings on all three floors. MAIN FLOOR BEDROOM & full Bath, LVP, SPICE KITCHEN w/gas cooktop, walk through pantry, QUARTZ , upstairs laundry, sizable nook w/easy access to deck. Master Bedroom w/coffered ceilings & walk in closet, 5pc ensuite wJET JACUZZI TUB, Bonus room, 3 other bedrooms and 2 More washrooms upstairs. 2 BEDROOMS LEGAL BASEMENT INCLUDED IN THIS PRICE. School near by property. ****PRECONSTRUCTION You can increase the square feet according to your requirements.****Pictures are from different property of builder. (id:50955)
Venus Realty
#1032 200 Bellerose Dr
St. Albert, Alberta
Just reduced over $250,000 for quick sale!!! An opportunity to own a premium condominium in St Albert. Incredible, describes the 2,322 sq ft penthouse suite with soaring 12' & 16' ceilings. Very bright & open 2 bedroom plus den design, with oversized curtain wall windows. Loaded with topline features & upgrades throughout. Dream kitchen contains an extended island, large fridge/freezer combo, bar fridge, 36 gas cooktop, wall ovens etc Has custom steam shower, soaker tub & heated flooring in ensuite bathroom. Massive 570 sq.ft balcony with 2 gas outlet & water outlet. Great entertainment space!!. Includes private underground double garage!!. Botanica's amenities include; spacious event centre, guest suites, fitness facility, rooftop patio & community garden. Forced air heating & a/c with individual fresh air intake. All this only steps to boutique shopping, restaurants & services at the Shops at Boudreau Direct access to over 65 kms of the Red Willow Trial System along the Sturgeon River Valley. (id:50955)
Maxwell Devonshire Realty




