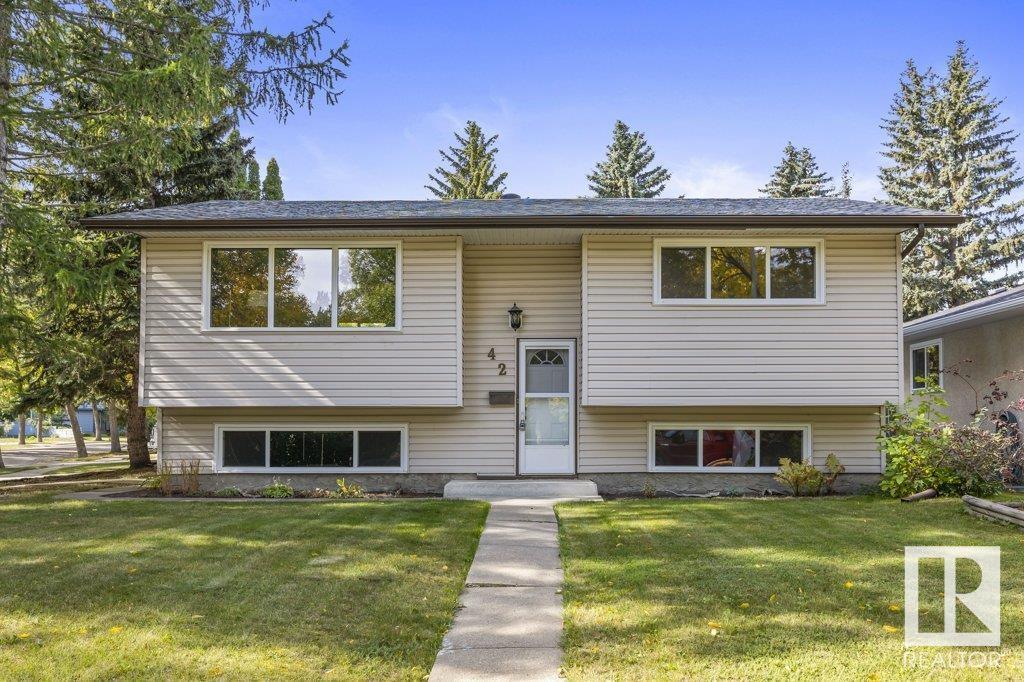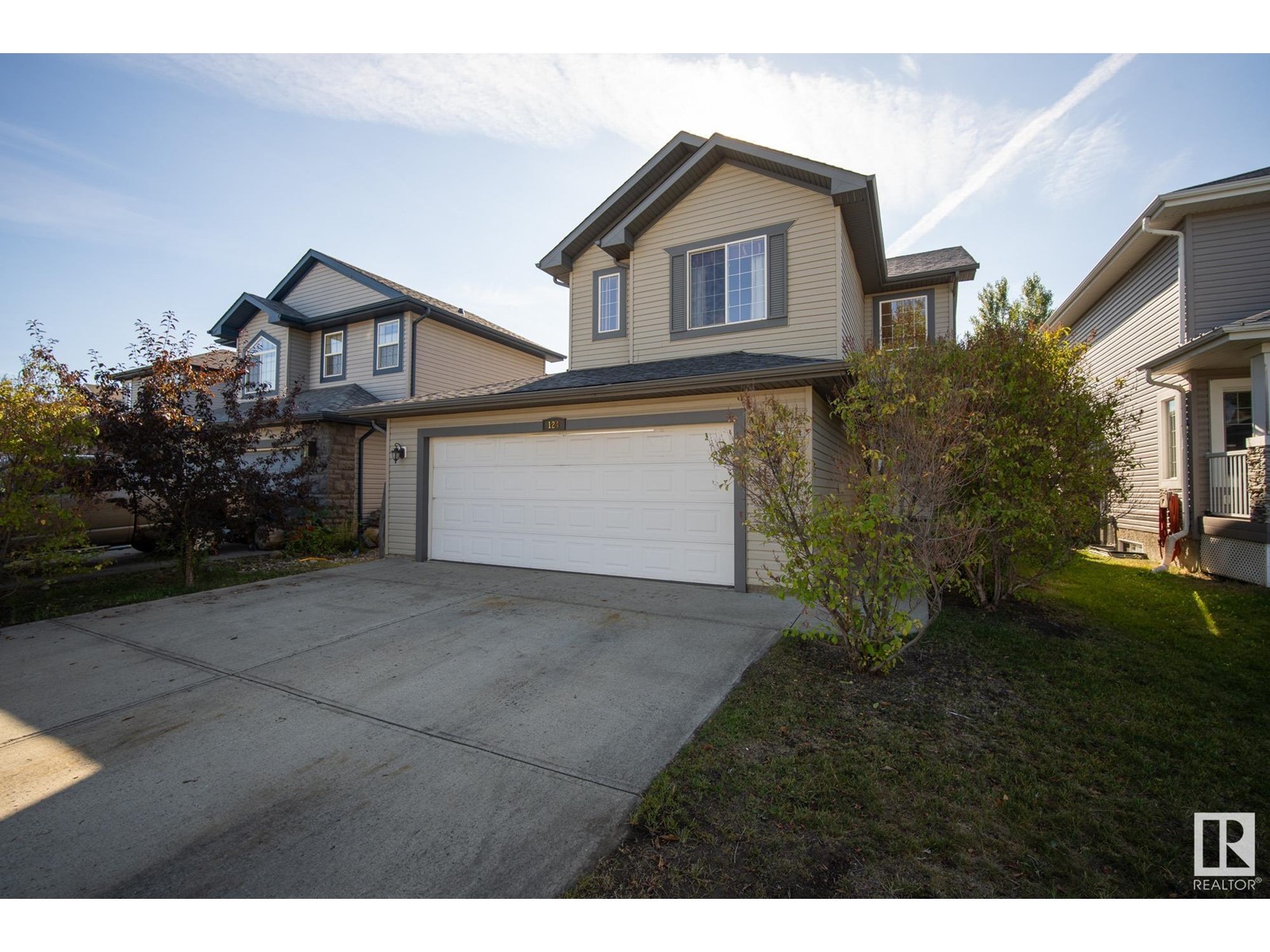42 Fenwick Cr
St. Albert, Alberta
Offering everything a family could want in the heart of Forest Lawn, this stunning 935 sq.ft Bi-Level with a double detached garage is a must see! From its gorgeous curb appeal to its AMAZING yard, come and see for yourself! The main floor features a social living room with stunning hardwood flooring, a bright dining area - perfect for entertaining and a renovated kitchen featuring loads of cabinetry & counter space complimented by a beautiful view overlooking the huge backyard! Heading down the hall you'll find the updated 4pc main bathroom, primary bedroom with beautiful built in shelving and an additional spacious bedroom with more views of the backyard oasis! The lower level features a massive rec area and wet bar, 3pc bathroom with custom tile shower, 2 additional bedrooms with large windows and convenient laundry with loads of storage space! Great location, walking distance to shopping, schools & close to walking trails. What more could you ask for? See it before it's too late! (id:50955)
RE/MAX Elite
47 Ainsley Wy
Sherwood Park, Alberta
This stunning 2-storey residence, situated in the sought-after Sherwood Park community of Aspen Trails boasts approximately 2,500 square feet of above ground living space, complete with an attached double garage. The open-concept main floor, featuring an entertainer's dream layout, overlooks a serene backyard retreat with a hot tub, creek, and walking path. Additional highlights include a main floor 2-piece bath, office, and gourmet kitchen with ample cabinetry, pantry, and large island with quartz countertop. The spacious living room is bathed in natural light, courtesy of expansive windows. The upper level features an additional entertaining space with loft and wet bar, primary bedroom with 5-piece ensuite and walk-in closet, two additional bedrooms, and a 4-piece bathroom. The basement offers a den area, 4th bedroom, and dedicated space for teens. This home is close to shopping and has convenient access to the Yellowhead Trail and the Anthony Henday Drive. This exceptional property is a rare find. (id:50955)
Maxwell Polaris
1031 Allendale Cr
Sherwood Park, Alberta
Welcome to this Daytona beauty featuring AC, 4 bedrooms, 3.5 baths located on a quiet street in the family community of Aspen Trails, just steps away from parks, trails & shopping. The spacious entry invites you in to find engineered hardwood & 9' ceilings throughout the main level. The kitchen offers plenty of cabinets, S/S appliances, including gas stove, walk through pantry & quartz counter tops. Show stopper, 2 sided fireplace faces the entertaining sized dining area & on the other side, the family sized living rm that is filled with natural light from the abundance of windows. 1/2 bath compliments the functional layout. Upstairs you'll find a large bonus room perfect for movie nights! King sized primary suite with WI closet & 5pc ensuite. 2 generous sized bdrms, 5pc bath & laundry room with tons of storage complete the upstairs. ENJOY the FF basement with 9' ceilings & laminate flooring throughout the rec rm, 4th bdrm & 3pc bath. LOVE the fenced & landscaped yard with tiered deck, hot tub & fire pit! (id:50955)
RE/MAX Elite
2730 Two Mile Crescent
Calling Lake, Alberta
Affordable recreational retreat or perfect for full time living, located at Calling Lake, just 40 minutes north of Athabasca. Tucked away on 1.91 acres you have a 2016 build 3 bedroom, 1 bath bungalow close to the public beach, boat launch and Calling Lake Campground. The home has been well kept, good sized kitchen, dining area and living room plenty of natural light, mix of ceramic tile flooring and carpet, vinyl windows and front and rear decks. The yard is secluded and private, plenty of spots for visitors and RV's, a nice firepit spot tucked in the trees to enjoy the evening. There is a cistern and holding tank for water and sewer and are able to be filled and trucked out at a very reasonable $55.00/month. Great central location with plenty of space, easy access to the lake and general stores. (id:50955)
Royal LePage County Realty
1 Evergreen Crescent
Calmar, Alberta
Welcome to your dream home! This newly built, two-story single-family residence offers the perfect blend of modern design and comfortable living. On the main floor, you'll find a versatile den, ideal for a home office or study. The open-concept layout seamlessly connects the kitchen, family room, and dining area, creating a spacious and inviting environment perfect for entertaining or everyday family life. A convenient two-piece bathroom completes this level. Upstairs, you'll discover three generously sized bedrooms, including a luxurious master suite featuring a walk-in closet and a private ensuite bathroom. Additionally, this floor includes a living room, perfect for relaxing, and a laundry room for added convenience. This home also boasts a separate entrance to the basement, providing potential for customization or future expansion. The triple garage is a standout feature, with one door offering drive-through access to the backyard. Don't miss this opportunity to own a beautifully designed home! (id:50955)
Maxwell Polaris
46 Oakmont Dr
St. Albert, Alberta
Have you been looking for the PERFECT FAMILY HOME in St. Albert? Welcome to this FULLY FINISHED 5 bedroom, 3.5 bath, RENOVATED two-story home BACKING A WALKING PATH next to a PARK in the sought after community of Oakmont! Make your way through the front door and immediately you are greeted with natural light that pours in from all of the large windows. Enjoy preparing family meals in your STUNNING CHEF'S KITCHEN & large ISLAND, & entertaining friends on your spacious open concept main floor. Upstairs features 4 bedrooms, including your primary suite with beautiful 3pc ensuite. Your FULLY FINISHED BASEMENT boasts a 5th bedroom, 4pc bathroom, & plenty of space to relax and unwind in. Your treed backyard is private & spacious, with enough room for kids to run around and play, & go out the back gate to Oakmont Park that is just steps away! Walk down for coffee or dinner to the Shops of Boudreau, or take a quiet stroll down to the river. There is nothing left to do but move in than enjoy this beautiful home!!! (id:50955)
RE/MAX Professionals
901 Morris Wy
Leduc, Alberta
Stunning corner lot NO CONDO FEE townhome in popular Meadowview! Upgraded landscaping and a charming front porch welcome you to this 3 bed 2.5 bath former showhome. Step into a bright & cheery living room flooded with light from the additional end-unit windows, with custom blinds, 9' ceilings, vinyl plank floors that flow throughout the main level and a cozy electric fireplace for those cold winter nights. The peninsula kitchen is ideal for entertaining, offering timeless white cabinetry, quartz countertops, S/S appliances, ample pantry storage and upgraded ceiling height cabinets. Continue past the sizeable dining nook, half bath, and main floor laundry out onto the private deck in your sunny south-facing fully-fenced backyard overlooking the double detached garage. Upstairs, you'll find the primary suite w/WIC & 3 pce ensuite, 2 well-sized additional bedrooms and a 4 pce hall bathroom. Downstairs, the unfinished basement awaits your vision. All this just steps from popular Dinosaur Park in Meadowview! (id:50955)
Maxwell Challenge Realty
8 Ellesboro Cl
St. Albert, Alberta
Build your dream home! 8 Ellesboro is in an established but newer subdivision in St. Albert! Located in the popular community of Erin Ridge, a 43' x 111' lot on 8 Ellesboro Close, a beautiful tree-lined cul-de-sac with no through traffic! This picturesque lot is level and ready for your perfect home! Just minutes to all amenities including the tranquil Red Willow Trail System & the river valley, boutique shops, restaurants & schools. Blueprints available! (id:50955)
RE/MAX Elite
8 Hartwick Ld
Spruce Grove, Alberta
Welcome to this stunning half duplex located in fabulous Harvest Ridge of Spruce Grove. This well designed layout starts at the covered front deck. A 1/2 bath is conveniently located as you enter the front door. There is new upgraded laminate flooring throughout the main floor. Brand new quartz countertops in the kitchen that comes with a spacious corner pantry. On cold winter nights you can cozy up in the living room by the gas fireplace. Patio doors lead out to your deck and fenced yard. With 3 bedrooms and 2 baths upstairs, including and ensuite in the primary bedroom, this property provides ample space for families or guests. The basement is partially finished with exterior walls insulated, powered, and drywalled. (id:50955)
Homefree
63 Summerfield Pt
Sherwood Park, Alberta
Welcome to this custom,upgraded 2-storey family home in Summerwood. Greeted with curb appeal,a private location and a cozy covered porch this home has much to offer!! The elegant home has a modern layout and bright open floor plan.The stunning kitchen hosts a custom island and pantry with drawers,tons of cabinet and countertop space and newer appliances. The living room is spacious and features a cozy gas fireplace.Main floor laundry and 2 pce bathroom complete this level. Upstairs features 3 spacious bedrooms and 4 pce bath.The large primary bedroom has a WI closet and 4 pce ensuite. The inviting fully finished basement includes an additional bedroom,bathroom with steam shower and versatile space for a home office, media room, or play area. Easy access to the backyard featuring a brand new large deck for entertaining family and friends. Your detached double garage offers lots of shelving/storage. Close to shopping, green spaces and public transportation. Easy access to the Yellowhead and Henday. (id:50955)
RE/MAX Elite
124 Westwood Gr
Fort Saskatchewan, Alberta
Original owner home in the heart of Westpark. This home has so much to offer with; an oversized 24x24 heated double garage, brand new shingles, central air conditioning, lawn irrigation system, gas fire place, double pane argon filled windows, maple hardwood floors, and a large south facing back yard. Walking into this beautiful Zan homes build, right away you will notice the grand 16' ceiling in the foyer, leading into an open concept main floor with beautiful large windows, to allow all the natural light, and a spacious kitchen, . Moving upstairs the master suite will have you in awe with the vaulted ceilings, 4 piece ensuite and walk in closet. Located down the hall are 2 more large bedrooms, both sharing a 4 piece bathroom to finish off the top floor. Downstairs is a blank canvas awaiting your imagination. This gorgeous 2 storey is located close to walking trails that connect throughout the city; parks for the kids and pets to play, as well as all your shopping within a short drive. (id:50955)
Royal LePage Prestige Realty
4 Rolston Cl
Leduc, Alberta
HUGE PIE LOT in Robinson, boasting STUNNING VIEWS! This beautiful 1676 sqft 3-bed, 2.5 bath attached home by BEDROCK HOMES (2016) backs onto PARK & FARMLAND. DBL ATT FINISHED GARAGE features 220-volt 40-amp outlet, gas lines ready for heating & H&C water. Inside, the kitchen has been upgraded w/ WHITE CABINTRY that extends to the ceiling, QUARTZ COUNTERTOPS, spacious ISLAND, S/S APPLIANCES, & W-T PANTRY. The main floor offers an open-concept layout w/ STONE F/P, & vintage oak LAMINATE flooring, creating a warm & inviting atmosphere. Upstairs, you'll find an OFFICE/DEN, LAUNDRY RM, & 3 generous-sized bedrooms. The Primary suite boasts a 4pc ENSUIITE w/ a luxurious soaker tub & rainfall shower, & HUGE W-I CLOSET. Additional features include A/C & 9' CEILINGS in the unfinished basement, ready for your personal touch. Beautifully LANDSCAPED w/ LRG DECK & FIREPIT, perfect for entertaining. Located in one of Leduc's most popular FAMILY COMMUNITIES w/ lake, toboggan hill, playground & skating rink! (id:50955)
RE/MAX Real Estate












