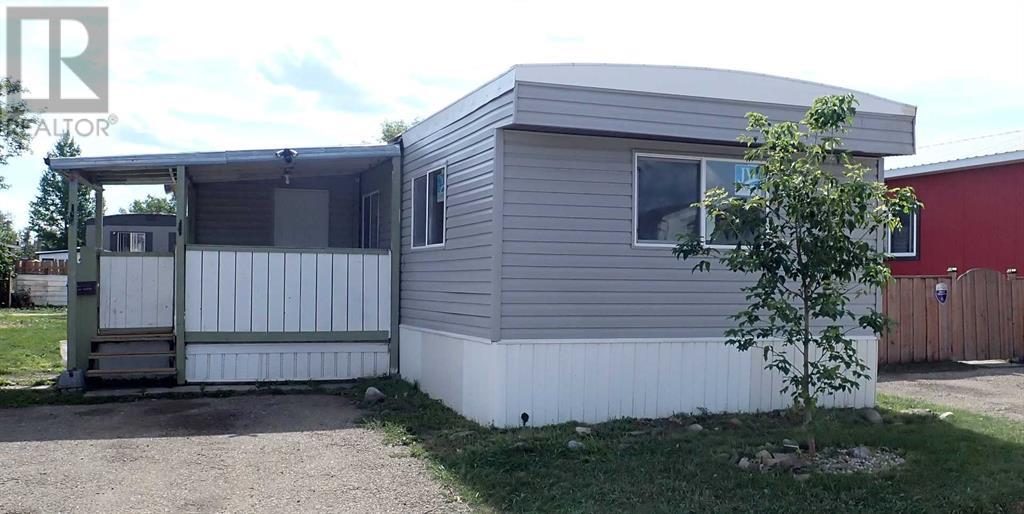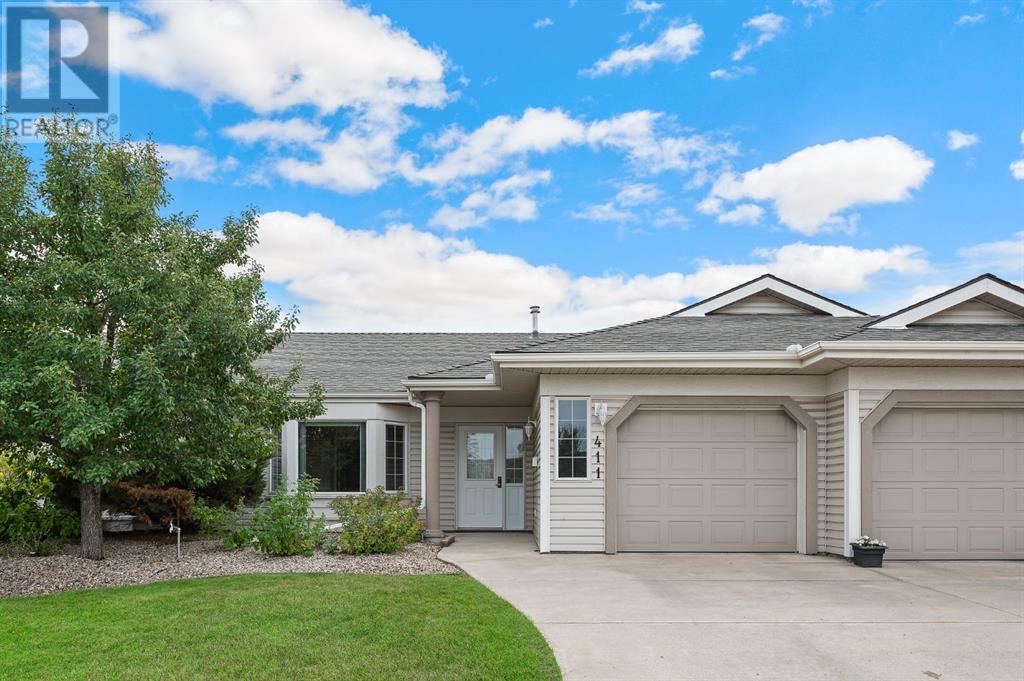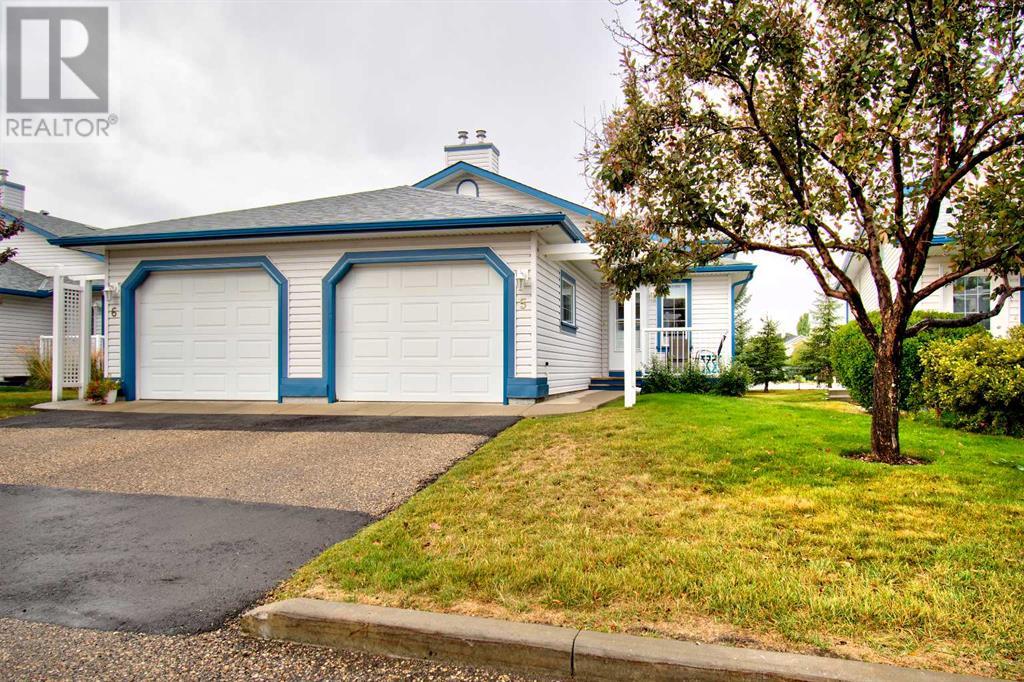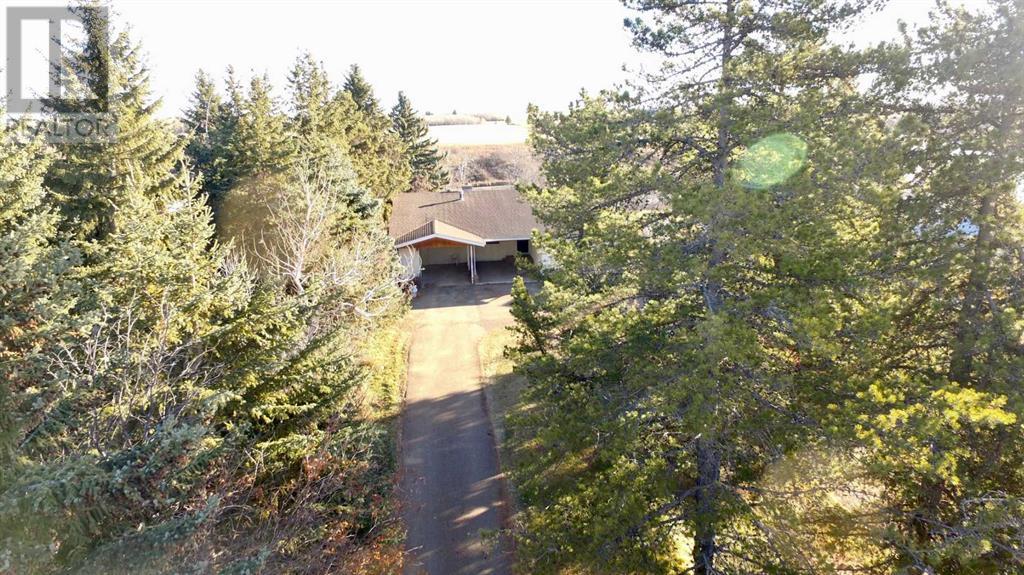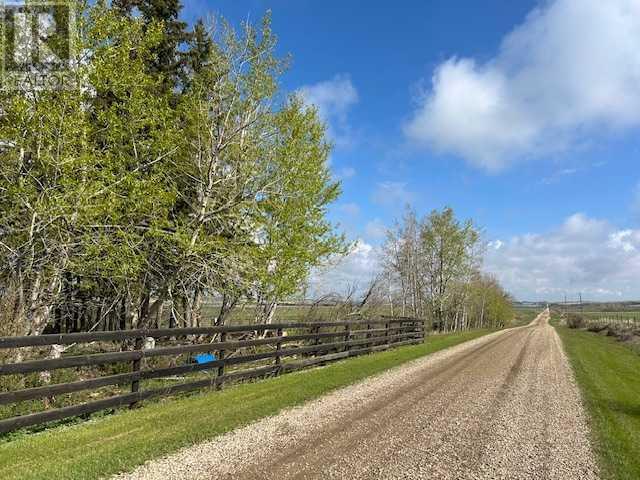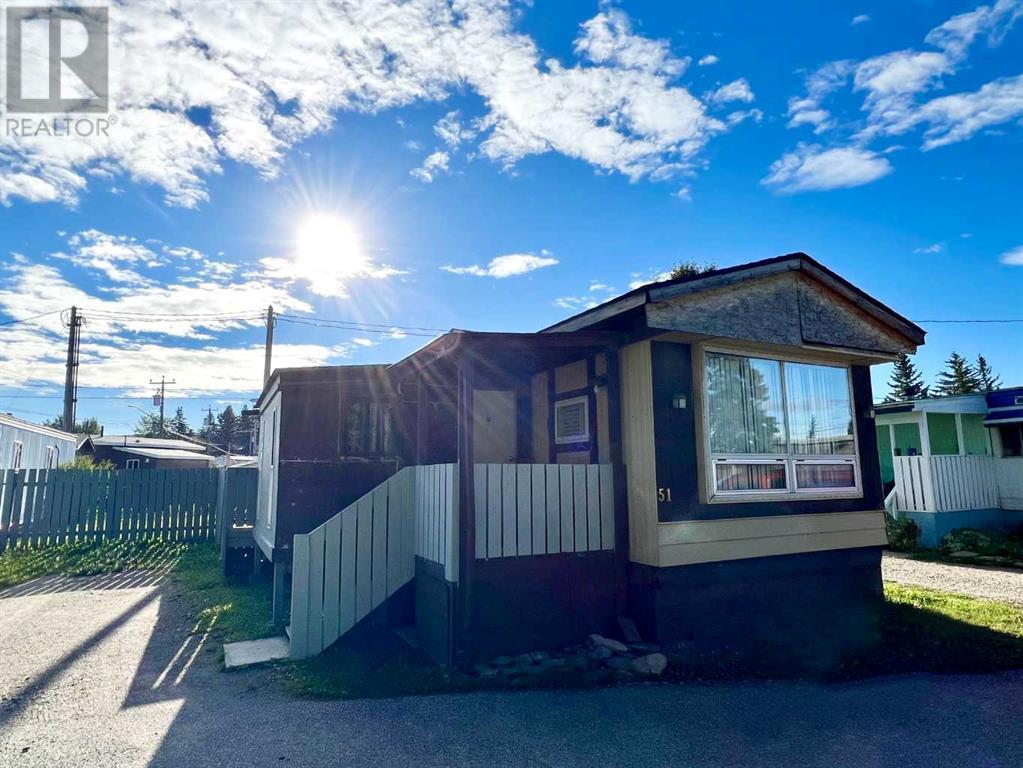310, 200 Three Sister Drive
Canmore, Alberta
For more information on this property please click the Brochure button below. This unique upper south-facing corner unit is nestled on Hospital Hill on the sunny, quiet side of the town. Enjoy a two minute walk to the Bow river and the extensive trails into Three Sisters, a 10 minute walk to the Nordic Centre trails, and a quick walk over the bridge into town. The balcony has a jaw-dropping south-facing mountain view that could rival any in the entire valley! On the upper floor is the kitchen, half bathroom, dining area, living room with wood burning fireplace, and a balcony with expansive views east to Grotto Mountain, Three Sisters, and west to Mount Rundle, The front door off the kitchen opens up to a large concrete deck that overlooks Mt Lady McDonald. This common area extends to a serene, grass hillside and environmental reserve. On the middle floor are two bedrooms, a full bathroom with tub, and a laundry room (washer/dryer). Downstairs is the entrance from the covered carport (w plug in) with a storage area (there is also a storage room beside the balcony). There are tile floors in the kitchen, dining area, bathrooms, entrance, and laundry room. Tile will be installed in the carport entrance prior to October 1st. There is laminate on the bottom stairs, hallway and main bedroom. The second bedroom and upper staircase has a painted plywood floor. The newly installed triple pane windows throughout have an R value of 7.69. Strata fees are only $446/month and cover all exterior concerns: roofing, decks, railings, siding, gutters, stairways, window & chimney cleaning and snow removal. This unique, quiet unit has one of the best locations in town! (id:50955)
Easy List Realty
126 Coachman Way
Blackfalds, Alberta
Super Sized 1872 Sq Ft Modified Bi-Level with a Heated Garage, RV Parking, and Located on a Quiet Close. You will love the Spacious Tiled Foyer and Main Floor Laundry. Step up into the Open Concept Main Level featuring Beautiful Hardwood Floors, 3-sided gas fireplace, Large Quartz Topped Kitchen Island, Huge Walk-In Pantry, Newer Stainless Steel Appliances(About 1 year Old), and quality cabinetry. There are 2 large bedrooms on the main level, perfect for young children, plus an Oversized Master Bedroom on the upper level with a Massive L-Shaped Walk-In Closet, 5 Piece Ensuite with 4' shower and soaker tub. Relax and Enjoy your Sunny South Facing Deck, that leads to an Impeccably Landscaped, and Fenced Back Yard with Poured Concrete Sidewalks, RV Parking(With 18’ Gate, and Removable Support Post), Storage Shed and Brand New 10’ x 6’ Greenhouse. The Finished, Heated Oversized Garage comes with 2 Benches and Storage Cabinets, Plus Epoxy Flooring that was done by Garage Zone that covers even the Footings at the bottom of the walls. The Open Basement offers terrific development potential, (2Large Bedrooms, Family Room, Full Bath, and plenty of extra storage space) with large windows, roughed in Radiant in-floor heating, and Central Vacuum. Don’t miss this Great Home in a Fantastic Neighborhood that needs absolutely nothing but a new Family. (id:50955)
RE/MAX Real Estate Central Alberta
62 Metcalf Way
Lacombe, Alberta
Discover the perfect canvas for your brand-new home in the Metcalf Ridge community. This fully serviced lot offers you the opportunity to select your preferred builder and design your home that truly reflects your aspirations. A family-friendly neighborhood that offers an expansive park, complete with walking trails and idyllic picnic areas. Whether you're taking your first step onto the property ladder with a charming starter home or you're ready to expand into a more spacious abode Metcalf Ridge is a great choice! (id:50955)
RE/MAX Real Estate Central Alberta
35 Parlby Crescent
Lacombe, Alberta
Build your dream home on a 96' X 121' lot in Metcalf Ridge! This fully serviced lot is ready to build on and features a paved back ally! You have the freedom to choose your builder and create a home with ample room for a monster garage plus still have enough room for RV parking. This family-friendly community offers easy access to Highway 12, a large park with walking trails and picnic areas. Whether you're looking for a starter home or an upgrade, Metcalf Ridge lots are available to suit a range of house sizes. (id:50955)
RE/MAX Real Estate Central Alberta
44, 41124 Range Road 282
Rural Lacombe County, Alberta
Lakefront log built homes with a shop don’t come up often! You will be impressed with everything that #44 in New Saratoga Beach at Gull Lake has to offer. Starting down the paved driveway, you will see the impressive 22’ x 34’ heated shop to the left that is built with ICF construction, composite siding and has a covered front stamped concrete patio. To the right is a large storage shed. Further down the driveway and you will come upon the double attached garage and front walkway leading to the front door. The home has great curb appeal thanks to the beautiful log construction and wraparound deck. In through the front door and you will look into the open concept main living area with a high vaulted ceiling and slate tile flooring throughout. The kitchen has recently been updated with a stainless steel appliance package and refinished cabinetry. There is ample Corian counter space as well. The dining area is just off of the kitchen. Between the dining area and the living room is a stylish gas fireplace with stone finishing work. The living room has a door that leads to the south facing section of the wraparound deck. The primary bedroom has a walk-in closet, a 3 piece ensuite and a door that leads to a screened-in area of the covered west facing deck section. Another bedroom, a 4 piece bathroom and the laundry room / entrance from the attached garage complete the main level. Up the stairs to the loft area and you will find a family room complete with a wet-bar, a 2 piece bathroom and a door to the second level deck that was recently redone with Dec-Tec flooring and metal railings. Some of the updates / upgrades not yet mentioned in this property include: new 50 year shingles done on the home in 2021, new PEX plumbing lines installed throughout in 2021, boiler system and in-floor heating throughout the main floor done in 2014, vinyl plank flooring installed in the bedrooms and more. Outside there are so many private spaces to enjoy thanks to the wrap around deck, shop patio and mature trees surrounding the property. There is an approximately 3 minute walk down the path through the environmental reserve that leads to the lake. New Saratoga Beach is on the SE side of Gull Lake in a location that allows you to enjoy the lake in privacy while also being just a short drive into the Village of Gull Lake, Bentley or Lacombe for any shopping / amenities you may need. (id:50955)
Century 21 Maximum
4509 49 Street
Sylvan Lake, Alberta
Welcome to THE LIGHTHOUSE. One of kind home in one of kind location on a 75'x150' lot! This one has it all, From a triple heated garage to maple flooring you will not be disappointed. Double driveway to a single 15' x 23' garage. Large entrance with upgrades throughout. Heated tiled entrance is just the beginning. Large Living room with a wood burning fireplace, Maple hardwood floors and a new triple panel window. Island kitchen with maple cabinets. Master bedroom with a 2pc ensuite, heated tile floors, 4pc main bath with heated floors and a large tub/shower. 2 more good sized bedrooms on the main floor. Dining off the kitchen with views of the deck and yard. Fully finished basement with a 4th bathroom that has a 3pc ensuite. Family room/games area that consumes almost half the basement. Laundry and storage room complete the area. New Furnace(2) and Central Air conditioning. Massive deck(12'x21') to enjoy all the seasons. The yard is wonderful with trees, firepit, gardens, and a tripe heated garage(23'x31') Small RV parking pad to boot! Fully furnished if you wish. Do not miss out on one the best homes in the area and beyond. (id:50955)
Royal LePage Mission Real Estate
4830 4 Avenue
Edson, Alberta
-$380,000 sales recent year. -2 story, 38 room concrete block building. -38 rooms with 17 singles, single/kitchen 7, double 10, double/kitchen 3, triple/kitchen 1. -Beneficiary of oil industry recovery. -Well maintained motel with 3 Bedroom manager suite. -Sell to retire. -2 hours from Edmonton. (id:50955)
RE/MAX Complete Realty
184 Cambridge Glen Drive
Strathmore, Alberta
: Great Complex 55+. Brand New Complex. luxury Villas In Strathmore, Sage Wood Villas is a 20 Unit Maintenance Free Bungalow Style Development. Deck is 15'6X 7'10.Adjust to Sage Wood Seniors community and Walking Distance to the Hospital. Each Villa comes with Fully Upgraded Feature.9 ft ceiling height with Pre-engineered Laminated flooring through the main Level. High lighted by a large gourmet kitchen. Over size island,. Upgraded soft close cupboards/drawers with under mounted lighting, full tiled back splash, Exotic Granite Counter Top, Stainless Steel Appliances. Impressive Master Ensuite boast a large bright Bay Window .Large master bedroom with room for a King Size Bed,4 piece functional ensuite with His/Her Sinks. Stand up Shower and Walk in closet. Second large size bedroom with additional Bathroom , Main floor Laundry. Full size Double Attached Garage. Private Maintenance Free Composite Deck. Great Seniors Complex....Call to view. (id:50955)
RE/MAX Landan Real Estate
1306 Prairie Sound Drive Nw
High River, Alberta
Welcome to 1306 Prairie Sound Drive. This home features a large open floor plan with large windows allowing natural light throughout the space. When you first walk in you have a dedicated entry space and hall closet. Take a step up to the living room and spacious dining room - enough to fit a family! At the back of the home you will find the kitchen that is wide enough to accommodate the family working together for a meal. There is room for another table off the kitchen as well for additional seating. Take a step outside to the south facing balcony to enjoy those warm summer nights and soon you'll be able to watch the balloons float on over! Upstairs you have 2 Primary Bedrooms - each with their own ensuite and walk-in closet! There is a flex room between that can be used for another living space or work area. To top it off laundry is also located upstairs. Going to the basement you have a powder room - perfect for guests and at the bottom of the stairs is a finished basement - not many units feature that! Another great space to work from home or have a home gym. With direct access to the extra-long attached single garage - deep enough to park a full sized truck - it also has a storage area and a work bench space. What are you waiting for? Book your showing today! (id:50955)
Century 21 Foothills Real Estate
1025, 75 Gray Drive
Red Deer, Alberta
This Single fenced lot boasts a nice grass area in front and continues to surround the unit. This 2-bedroom with 4-piece bathroom with laundry facilities combined provides functionality with a compact size. The Entrance to the unit has a covered deck, with motion lighting for added security. The parking pad is sufficient size to accommodate 2 vehicles. This mobile Unit has undergone a complete renovation, with the installation of new cabinets in the Kitchen / laminate plank flooring in all rooms including the breezeway. This unit has a new fridge/hood fan/stove/ Sink and Taps and a newer washer dryer and refrigerator. The electrical Pane was replaced, as well as the majority of the wiring within the unit was upgraded. All ceilings and walls were refurbished for insulation, vapour barrier and drywall, and completely repainted. All new windows and doors to keep the cold out and warmth in. The siding on the unit was replaced and the skirt was repaired where required. The Roof was inspected and re-tarred. The ceilings were sprayed and knocked down to a smooth finish. In addition, there is an entranceway Breezeway at the main entrance that is insulated. Breezeway 8 x 8 Sq Feet are not included in RMS measurements and both bedrooms require armoires. The lot rent covers water /sewer/snow removal. The park does allow pets, but you need park approval, and all potential buyers need park approval. This one checks all the boxes and then some for an affordable price!! Easy to show and quick possession can be had. (id:50955)
Royal LePage Network Realty Corp.
411 Hope Bay
Rural Rocky View County, Alberta
First class location, backing onto tranquil greenspace, this beautifully maintained 2 bedroom, 1 bath bungalow villa in the +55 community Prince of Peace Village, is conveniently located just outside the eastern city limits. The open main level presents a vaulted ceiling & plenty of windows drenching the space in natural light, showcasing the living room with cozy fireplace, dining area & kitchen with island/eating bar, plenty of storage space & white appliance package. Both bedrooms are a good size & the primary bedroom has direct access to the 4 piece bath. Outside, enjoy the convenience of a single attached garage & the sunny southwest back patio with views of the serene greenspace & direct access to the pond & pathways. The community centre offers many activities including exercise classes, lounge/craft room, library, card games & billiards. Immediate possession is available! (id:50955)
RE/MAX Real Estate (Central)
5, 33 Stonegate Drive Nw
Airdrie, Alberta
Walkout duplex in walkable, family-friendly Stonegate! This fantastic investment or starter home boasts lots of natural light and easy access to parks, schools and shopping! This four-level split includes 4 beds, 2 full baths, and almost 1,900 sq ft of developed space. The main floor features a beautifully renovated kitchen with and island and pantry, large dining area, and easy access to the single attached garage. Up half a flight of stairs you will find the oversized PRIMARY RETREAT which includes a generous sized ensuite and large walk-in-closet. A second and third bedroom and additional 4-piece bath complete this level. The WALKOUT 3rd level exits onto a WEST facing patio (with gas line) that backs onto a shared greenspace. This level is comprised of a HUGE living/family room with cozy gas fireplace and 4th bedroom, and laundry room. The basement/4th level includes a huge utility room with tons of storage space. Pets allowed with board approval. (id:50955)
RE/MAX Rocky View Real Estate
302a, 5611 10 Avenue
Edson, Alberta
Welcome to this completely renovated two-bedroom condo! Ideal for those seeking an affordable living space or a lucrative investment opportunity. This condo has just been extensively renovated with a completely NEW kitchen (cupboards, countertops, fridge, stove, BI Dishwasher, Microwave/Hood Fan) paint, vinyl plank flooring and trim throughout the entire suite and a brand-new bathroom vanity. The design features two spacious bedrooms, a 4pc bathroom, kitchen with separate dining area, a spacious living room with patio doors to the balcony that looks over the front lawn of building A, a large in-suite storage room and a coat closet in the unit’s entrance. The building’s laundry room is on the lower level and has upgraded machines operated by a Coinomatic card system. Building security includes interior hallway and entrance cameras and each entrance has fob controlled access for tenants and an intercom system for guests. Large parking lot provides one powered spot for each unit and other spots available for a monthly fee. Mountain Vista Condominiums are professionally managed and have an onsite manager. The complex is in the Westhaven neighborhood, close to schools, shopping, recreation, and the town’s trail system. As an Investors, this condo presents an excellent opportunity to enter the real estate market or expand your portfolio. (id:50955)
Century 21 Twin Realty
12202, 2781 Chinook Winds Drive Sw
Airdrie, Alberta
Welcome to this impeccably maintained and generously proportioned 2-bedroom, 2-bathroom corner unit located on the upper floor, offering a spacious 1008 square feet of living space. This home is a testament to comfort and convenience, featuring not one but two parking stalls (including one titled) conveniently situated right outside the unit, along with ample visitor parking nearby.Upon entry, you are greeted by pristine vinyl plank, carpet, and tile flooring, showcasing the care and minimal use this unit has seen. The bright and airy great room seamlessly flows into the dining area, providing access to a private balcony—ideal for enjoying your morning coffee or unwinding with an evening beverage. The kitchen is a chef’s dream, complete with granite countertops, stainless steel appliances, a walk-in pantry, and a spacious center island with undermount sink and seating for casual dining.The primary suite is generously sized and features a well-appointed 3-piece ensuite with granite countertops, separate shower, and a walk-in closet. The second bedroom is equally spacious, offering extra windows and convenient access to another full bathroom, also finished with granite countertops. For added convenience, a stacked washer and dryer are discreetly tucked away between the bedrooms.Monthly condo fees of $462.53 cover essential utilities such as water, sewer, and exterior maintenance (excluding power and gas), ensuring hassle-free living. The location is superb, with proximity to schools, parks, playgrounds, shopping, medical facilities, restaurants, pubs, and the expansive Chinook Winds Regional Park—offering everything from ball diamonds to walking and biking pathways, green space, and a splash park. Easy access to city transit, 8th Street, and the new 40th Ave means you can reach the QEII Highway within minutes, facilitating quick trips to Cross Iron Mills Mall or downtown Calgary.This meticulously maintained home is a rare find and promises a lifestyle of comfo rt, convenience, and modern living. Don’t miss out—schedule your viewing today! (id:50955)
2% Realty
12102, 2781 Chinook Winds Drive Sw
Airdrie, Alberta
RARE FIND at an INCREDIBLE PRICE!! 2 BEDROOM – 2 BATHROOM – 2 PARKING STALLS – CORNER END UNIT – FACING GREEN SPACE!! Welcome to this Spacious Bungalow Townhouse, boasting 940 SF, situated in the most ideal location in the complex, with 2 parking stalls (1 titled) right out front & extra visitor parking beside the unit. The unit is very bright & open with laminate flooring throughout the living room, dining & kitchen, with carpet in the bedrooms & tile in the bathrooms. Featuring a spacious living room with extra window, nicely equipped kitchen with Granite counter tops, large pantry, plenty of counter space & large center island with sit-up seating for casual dining. The adjacent dining area will accommodate family dinners or game night, plus there’s extra storage in a separate room off the kitchen. The large primary bedroom boasts a private 3 pce ensuite with Granite counter & separate shower, plus a walk-in closet. The 2nd bedroom has access to a 4 pce bathroom, and it also boasts Granite counters. Stacked washer & dryer are tucked away between the bedrooms. In-floor heat keeps you warm, and low condo fees of $429.95 (does not include power, gas) keeps you happy with low monthly expenses. Located close to schools, parks, playgrounds, shopping, medical, restaurants, pubs, Chinook Winds Regional Park with ball diamonds, walking/bike pathways, green space & splash park, plus easy access to city transit, 8th Street & the new 40th Ave, putting you on the QE11 within minutes & to Cross Iron Mills Mall or Calgary within a short drive! With the increase is real estate, this is a great starter home or investment opportunity. Don’t hesitate on this one as it won’t last long! (id:50955)
2% Realty
109 Prairie Sound Circle Nw
High River, Alberta
Hi there! I’m 109 Prairie Sound Circle, a charming townhouse nestled in the vibrant community of High River, Alberta. Built in 2002, I'm part of a friendly condominium complex that exudes a welcoming atmosphere. My exterior combines low-maintenance vinyl siding with a single attached garage that provides convenience and security.As you step inside, you'll be welcomed by a warm front foyer that leads you into the heart of my cozy and thoughtfully designed spaces. On the main level, a 2-piece bathroom and an organized storage area are conveniently located near the entrance. This level is ideal for both relaxation and hosting, with direct access to the garage enhancing everyday practicality.The open-concept living area invites you to settle in and enjoy. My kitchen is a functional delight with ample storage and counter space, perfect for cooking and entertaining. The dining area, adjacent to the kitchen, sets the stage for memorable family meals, while the living room is a comfortable retreat for relaxation. A door from the living area opens to a lovely space outside, where you can enjoy the outdoors.Upstairs, the accommodations include three inviting bedrooms. The master suite features a private 3-piece ensuite, and there's also a full 4-piece bathroom on this level to serve the additional bedrooms. The thoughtful layout ensures privacy and comfort for everyone.The main floor boasts durable hardwood flooring, while the upper level features plush new carpets, giving each space its unique charm and a fresh, inviting feel.Living in Prairie Sound Circle comes with numerous perks. The community is surrounded by walking paths and is just steps away from a waterpark, pump track, and a convenient store. Highwood Lake and local schools add to the charm and convenience of the area, making it an ideal place for both leisure and practical living.I am 109 Prairie Sound Circle, and I'm ready to start a new chapter with you. Let’s make this your new home! (id:50955)
Century 21 Bravo Realty
143 Morningside Manor Sw
Airdrie, Alberta
Welcome to this charming 3-bedroom, 2.5-bath home, perfectly situated on a quite street. Step into the spacious living room, featuring large windows that fill the space with natural light, and a cozy fireplace perfect for relaxing. Through the back of the main level you step into an inviting kitchen equipped with black appliances, a spacious island with a breakfast bar, and a corner pantry. The dining area features large bay windows, flooding the space with natural light. Upstairs, the primary retreat offers a 3-piece ensuite and a large closet. Two additional generously-sized bedrooms and a 4-piece bath complete the second level. The unfinished lower level comes with roughed-in plumbing and is awaiting your creative vision. With-in walking distance you will find schools, parks, shopping, walking paths and easy access to both 40th Ave and Yankee valley Blvd. THIS HOME HAS A TON OF POTENTIAL AND IS IN A FANTASTIC LOCATION, IT WON'T LAST LONG!!!!. Be sure to check out the VIRTUAL TOUR LINK for hi-tech interactive floorplans/hi-def photos/virtual tours where you can "walk" throughout all the rooms of the property. (id:50955)
Real Estate Professionals Inc.
5409 51 Street
Castor, Alberta
One of a kind, this 1962 bungalow sits on a large two lot parcel overlooking the Castor reservoir area. The land is approximately less than an acre. With three bedrooms and three bathrooms it has a fantastic view. This home has 1506 sq ft of living space above ground and 778 sq ft below. The roof has been done in the last few years, with a new HE forced air furnace added to the existing boiler system which gives it a great heat system as if one fails the other is there to take over. There is main floor laundry right in the kitchen. There are three bedrooms on the main floor, with two four piece bathrooms, while access to the deck has been added to the house through the living room patio doors. A portion of the addition is setup for plants and greenery as it has its own water tap and large windows. This area is located just to the side of the living room and out the doors that lead to the primary bedroom. Downstairs has plenty of room for storage and the opportunity to add more bedrooms with the addition of windows in the block basement. A three piece bathroom is also in the basement. This home is made with stucco and wood siding, with fancy wood windows in their day that are very uncommon to our town, giving it a bit of nostalgia as being a one of a kind home built by the local carpenters. The view from the large back deck is outstanding and can only be appreciated with you sitting there, the sun shinning, foliage in full bloom and birds are flying overhead. With only one family having owned and built this home makes it a very rare find. With a newer roof, new HE forced air furnace, a large lot, a round about driveway and sitting in a perfect location, what more can you ask for. (id:50955)
Sutton Landmark Realty
501, Canal Lane
Rural Vulcan County, Alberta
Introducing a breathtaking 5-bedroom, 3-bathroom home with over 2800 sf of living space at Little Bow Resort. This stunning lakeside retreat, built in 2020, offers the perfect blend of luxury and comfort for added convenience at the end of a day spent enjoying water activities. Nestled in a serene prairie setting, the home boasts an ICF foundation providing superior energy efficiency and durability. The exterior is beautifully finished with Hardie board and Lux siding, adding to the low-maintenance features and charm of the home. This lakeside retreat also features a main floor with hand-carved wood floors, 9' ceilings and 8' solid core doors for a spacious and luxurious feel. The gourmet kitchen is fully equipped with a pantry, fridge, separate mini freezer, induction stove, wine fridge, dishwasher, garburator, and quartz countertops. The island breakfast bar is perfect for entertaining guests while you prepare meals and the 5-zone Bluetooth amp with whole-home built-in audio speakers sets the mood. This home is built for convenience with smart features including a thermostat, and August Wi-Fi smart lock entry system that also provides enhanced security and ease of access. The master bedroom is open to the walk-through ensuite fitted with a bidet, soaker tub, and smart MoenU shower system. Two additional bathrooms are available on the main and basement levels. The tankless hot water and air conditioning system guarantee year-round comfort, while the solar-treated windows reduce energy costs and provide added privacy while maximizing natural light. Outside, the maintenance-free artificial turf and stamped concrete driveway, patio, and walkways offer easy care, allowing you the time to fully enjoy your boating adventures, including wakeboarding, seadooing, water tubing, hydrofoiling, canoeing, stand-up paddle boarding and kayaking. The condominium common property available for use includes onsite RV storage and a campground for your guests. The private boat launch, d ock, and beach area complete this retreat for endless summer and winter outdoor adventures. Don't miss the opportunity to make this dream home your own and experience the ultimate in lakeside living just a short drive from Calgary and Lethbridge. (id:50955)
Cir Realty
34156 Range Road 270
Rural Red Deer County, Alberta
Welcome to this beautiful 79.57 ACRE equine set up, perfect for horses, cattle, and country living! Located in the peaceful countryside of Red Deer County, within 22 mins to Bowden AB and 32 mins to Olds AB. Discover the ultimate rural lifestyle with this near 80-acre farm, fully equipped to meet the needs of horses, cattle, and other livestock. This property is turnkey and offers everything you need to embrace country living while maintaining modern comforts. Enjoy the openness of a 3271 sq home designed for family living. With 4 bedrooms and 3 bathrooms and a basement ready for your development imagination, this home provides ample space for everyone. The functional kitchen is perfect for preparing hearty meals, while the large living area is great for family gatherings and relaxation. With two bedrooms on the main floor, with and ensuite bathroom, main level living is achievable with this layout! Step out onto the covered front porch or the rear oversized composite deck and take in the breathtaking views of your expansive pastures and the serene creek that runs through the property. The back yard is perfect for your future garden to GROW YOUR OWN FOOD with great wind blockage from the North. With all the mature trees and singing birds, these outdoors surely will not disappoint. The home combines rustic charm with modern amenities, ensuring a comfortable and welcoming environment. Whether you’re an avid equestrian or just enjoy riding for leisure, the indoor arena, outdoor arena, and round pen are all standout features that you will love and enjoy. The arena is comfortable, well-lit, and connects right to the barn, making it ideal for all your equestrian activities and training. The well-maintained barn and paddock system is set up specifically for horses and cattle, providing safe and efficient spaces for your animals. Automatic waterers to all the paddocks ensure your livestock always have access to fresh water, and the barn offers ample storage for feed, tack, and equipment. The paddocks are robust and practical, facilitating easy management of your horses and cattle. The close to 80 acres of land are divided into lush pastures, perfect for grazing. The creek running through the property not only adds to the scenic beauty but also serves as a natural water source for your animals. The fertile land is ideal for grazing livestock and the pastures are well-fenced, ensuring the safety and security of your livestock. Embrace the quiet, rural lifestyle while remaining close to town amenities. This property offers the peace and tranquility of country living with the added benefit of easy access to urban amenities. Enjoy the best of both worlds. The area is known for its strong sense of community and support for agricultural activities, making it the perfect place to settle down and pursue your rural dreams. For more info and to schedule a tour, please reach out or contact your favourite realtor and come see why this property is perfect for your country living dreams! (id:50955)
Exp Realty
736 Marina Drive
Chestermere, Alberta
Welcome to 736 Marina Drive, a stunning property nestled in the heart of Chestermere's sought-after community. This home offers unparalleled views and luxurious living. Situated on a prime lot. Step inside to discover a meticulously designed interior, featuring spacious living areas, high-end finishes, and an abundance of natural light. The open-concept layout is perfect for both entertaining and everyday living. The gourmet kitchen is a chef's dream, complete with steel appliances, granite countertops, and ample storage space. Retreat to the master suite, where luxury meets comfort. It has Spice kitchen and over sized deck, main floor has den/office (can be used as extra bedroom). The basement is under construction, basement includes 2 bedroom legal suite and one separate bedroom with full washroom,( can be used by owner as a extra bedroom). (id:50955)
Insta Realty
1481 Bayview Point
Airdrie, Alberta
WELCOME TO BAYVIEW, BRAND NEW,EAST FACING NEVER LIVED IN, FRONT SINGLE ATTACHED CAR GARAGE DUPLEX OFFERS 1600+ LIVING SPACE. OPEN CONCEPT WITH MODERN KITCHEN. UPSTAIRS OFFER 3 BEDROOMS AND BONUS AREA. BIG BACKYARD, SCHOOL COMING AT WALKING DISTANCE. MUST SEE! (id:50955)
Maxwell Central
1485 Bayview Point
Airdrie, Alberta
WELCOME TO BAYVIEW, BRAND NEW,EAST FACING NEVER LIVED IN, FRONT SINGLE ATTACHED CAR GARAGE DUPLEX OFFERS 1600+ LIVING SPACE. OPEN CONCEPT WITH MODERN KITCHEN. UPSTAIRS OFFER 3 BEDROOMS AND BONUS AREA. BIG BACKYARD, SCHOOL COMING AT WALKING DISTANCE. MUST SEE! (id:50955)
Maxwell Central
51, 145 East River Road
Hinton, Alberta
This charming 900-square-foot, 2-bedroom home is beautifully finished, offering a warm and welcoming ambiance. The newly installed vinyl plank flooring stretches throughout the main living spaces and bedrooms, adding both style and durability. The open-concept kitchen and living area features crisp, bright white cabinetry, while large windows bathe the space in natural light, creating a bright and airy feel. Outside, the fenced yard offers a private retreat, complete with a cozy deck – perfect for barbecues and outdoor relaxation. (id:50955)
RE/MAX 2000 Realty










