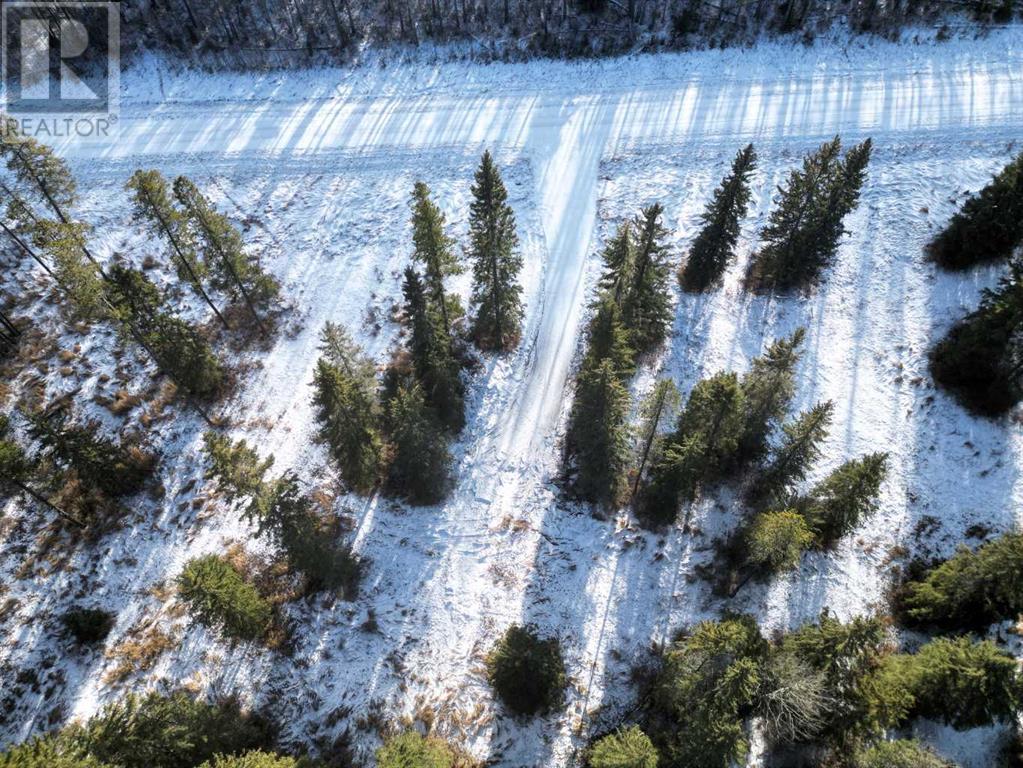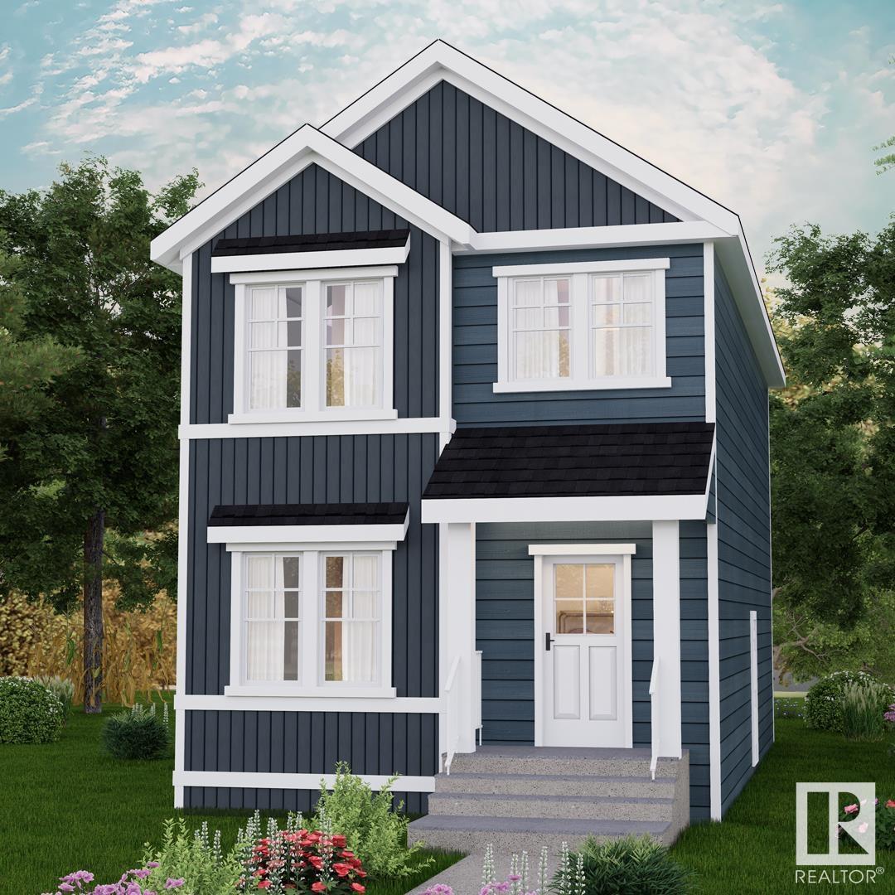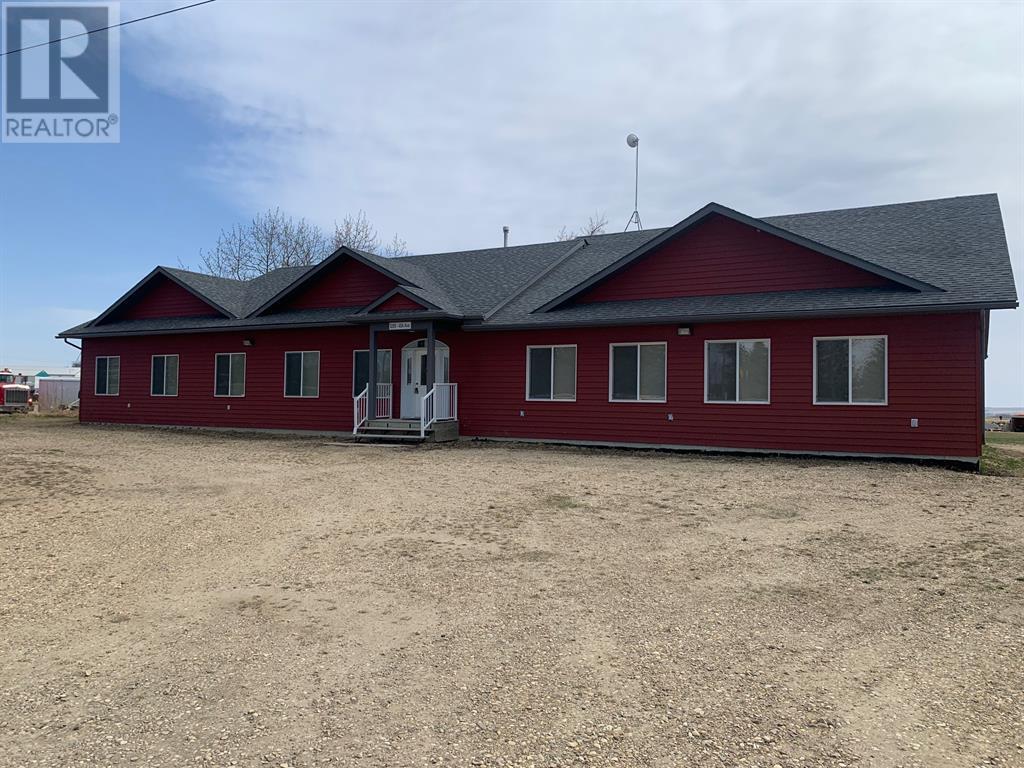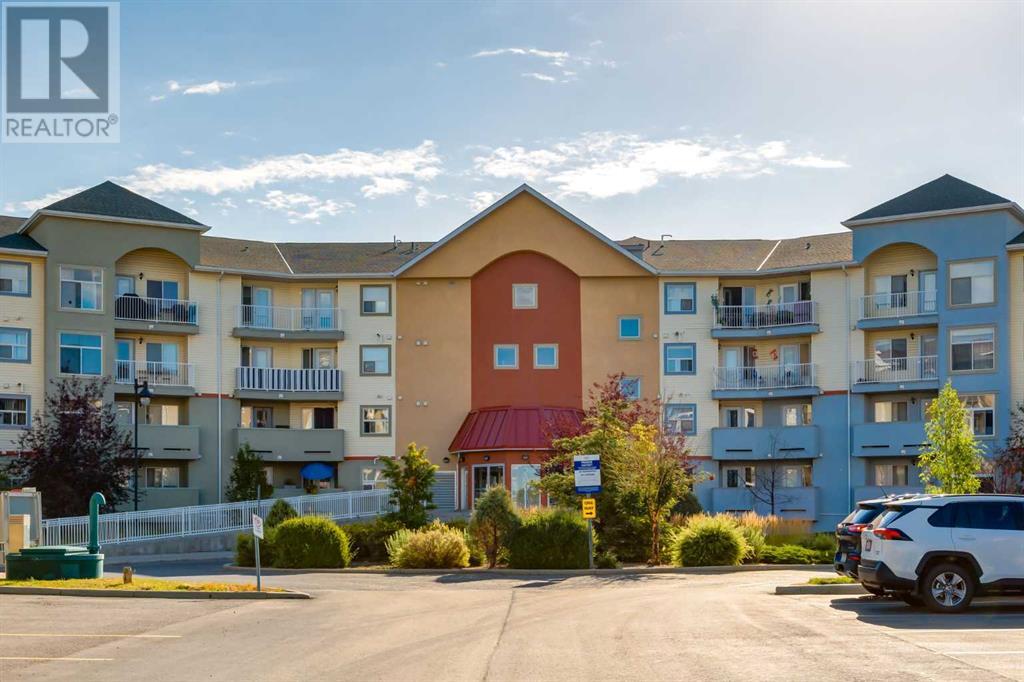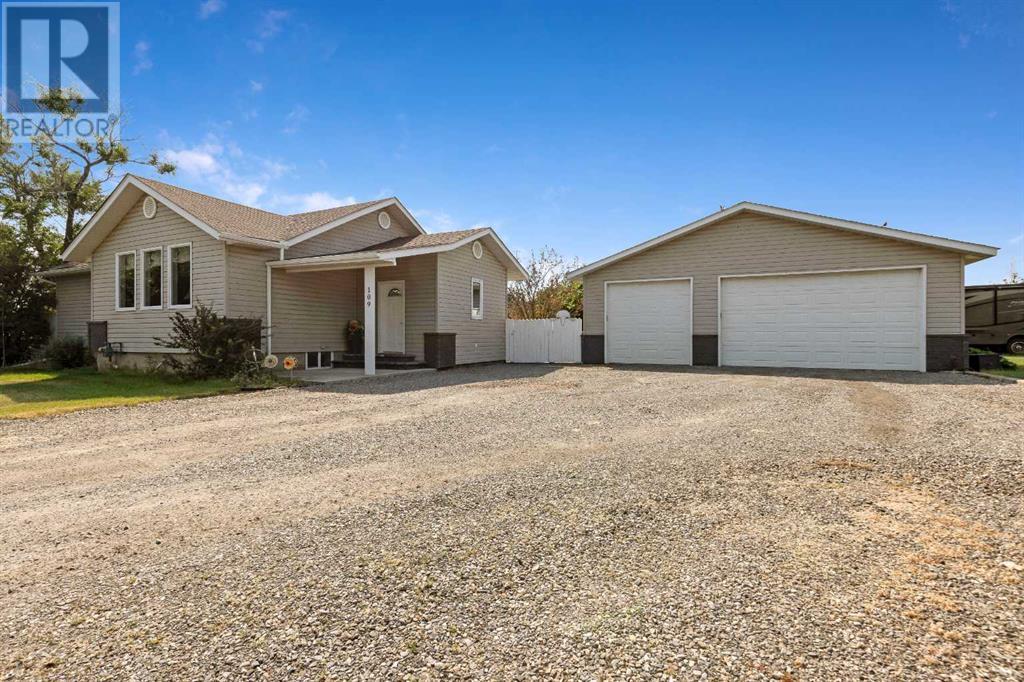#200 72 Boulder Bv
Stony Plain, Alberta
Discover the perfect location for your business with this spacious 2,000+ sq.ft. main floor commercial lease space. Ideally suited for a variety of professional needs with highway frontage allowing excellent visibility and high-traffic along with convenience and accessibility for you and your clients. The office space provides reception area, (5) spacious offices, lunchroom/boardroom, copy/storage room and washroom facilities. Located in same lot as Tim Hortons in the North Industrial Business Park and surrounded by well known chain restaurants, hotels & more. Triple Net Lease in established building with low operating costs and building signage. (id:50955)
RE/MAX Real Estate
2 Hidden Valley Close
Rural Clearwater County, Alberta
Welcome to your dream home! This exquisite 5-bedroom, 4-bathroom residence combines opulent living with serene seclusion on an expansive 3.41-acre property. Located in a prestigious neighborhood, this property offers unparalleled privacy and luxury. Throughout the home, find premium materials and finishes that exemplify quality and sophistication. Entering the home you will notice a stunning open foyer and Spacious Living Area. Enjoy the generous living space including a dining area with high ceilings and lots of natural light, an open cozy family room with a fireplace, and stunning Kitchen with custom cabinetry, a spacious island, and a large pantry with access to garage for easy access. On the main level enjoy a dedicated office space ideal for remote work or study . Walking upstairs The master bedroom is a private retreat including a master bath with dual vanities and a gorgeous shower. Enjoy the large walk-in closet that not only is connected to the bathroom but also the laundry room which creates a seamless flow . Next walk through to two more bedrooms both including walk in closets that offer ample space and comfort, ideal for family and guests . Next a charming 4 piece bathroom close to bedrooms. Making your way downstairs you will first notice the open feeling and amazing walkout with an incredible view. The Basement Includes two more bedrooms as well as a 3 piece bathroom that has just been completed with stunning tile work. The family room has an incredible amount of space as well as the possibility to create a bar area with everything roughed in for completion. The Three-Car Garage is Spacious and convenient for vehicles and storage. Outdoor Entertainment is perfect for this home when you can Enjoy a beautifully landscaped yard with an extra large patio, perfect for entertaining while Experiencing the stunning views and tranquility. This home is surrounded by perfectly landscaped trees and lush greenery. This luxurious property offers a perfect blend of comfort, elegance, and privacy. Located only 10 min from town and under 10 min to a beautiful lake close by. Don’t miss your chance to own this magnificent home and experience its beauty and charm firsthand! (id:50955)
Cir Realty
40 Acres Range Road 44
Rural Mountain View County, Alberta
Newly subdivided 40 acre parcel NW of Cremona. This property has a nice mix of open meadow / pasture and trees with Agricultural 2 zoning. This area is known for its stunning scenery, quiet rural charm and abundance of wildlife. As the first parcel out of the quarter you can rest assured that you will enjoy the peace and quiet of this location. The property is unserviced and drilling a well will be the responsibility of the purchaser. GST is applicable with possession 30 days after final registration of the newly created title. ABSOLUTELY NO ACCESS WITHOUT AGENT CONFIRMED AND ACCOMPANIED APPOINTMENT. (id:50955)
Cir Realty
9, 53018 Range Road 175
Rural Yellowhead County, Alberta
This Beautiful 5.68-acre lot located in the prestigious Tollerton Hills Estates is ready for you to build your Dream Home. Property is beautifully treed in a park-like setting AND is privately located in a quiet cul-de-sac. Power and Gas is available at the property line, the driveway is in and a new well was drilled in August 2024. Tollerton Hills Estates is close to the McLeod River and Willmore Park that offers an abundance of outdoor activities and is only 7km from town. (id:50955)
Century 21 Twin Realty
130 Castilian Bv
Sherwood Park, Alberta
Welcome to 130 Castilian Blvd. This beautiful townhome is located just outside of Sherwood park in the upcoming neighborhood of Cambrian! Come on in through the front door into the front foyer of this home. There you'll be met with a large front closet as well as a shelving and hooks right by the front door. Take in the open concept that seamlessly blends the living area, dining room, and kitchen. A highlight of this home includes the 2 separate entrances, located at the back and side of this townhome. This modern home has bright windows and wooden accents, giving it a cozy and inviting atmosphere. Venture upstairs to find 3 generously sized bedrooms, 2 bathrooms including the ensuite in the primary, and upper level laundry. The primary is a true retreat with a walk-in-closet, equipped with shelving, and a bright ensuite consisting of dual sinks and a tub. Close to many amenities including schools and shopping centers! (id:50955)
RE/MAX Real Estate
32 Hunter Pl
Spruce Grove, Alberta
Explore all Harvest Ridge has to offer from schools, community sports, recreation and wellness facilities, shopping and an abundance of natural amenities all close by! This exquisite 'Deacon-Z' single family home offers the perfect blend of comfort and style. Spanning approx. 1613 SQFT, this home offers a thoughtfully designed layout and modern features. As you step inside, you'll be greeted by an inviting open concept main floor that seamlessly integrates the living, dining, and kitchen areas. Abundant natural light flowing through large windows highlights the elegant laminate and vinyl flooring, creating a warm atmosphere for daily living and entertaining. Upstairs, you'll find a bonus room + 3 spacious bedrooms that provide comfortable retreats for the entire family. The primary bedroom is a true oasis, complete with an en-suite bathroom for added convenience. **PLEASE NOTE** PICTURES ARE OF SHOW HOME; ACTUAL HOME, PLANS, FIXTURES, AND FINISHES MAY VARY AND ARE SUBJECT TO CHANGE WITHOUT NOTICE. (id:50955)
Century 21 All Stars Realty Ltd
109, 106 Stewart Creek Landing
Canmore, Alberta
Discover this spacious 1,311 sq. ft. condominium featuring 2 bedrooms and 2 baths, of the Serenity Ridge in Canmore's Three Sisters neighborhood. Upon entering, you are greeted by a generous foyer leading to a luxurious open-concept kitchen that flows effortlessly into the dining area and a large living room, enhanced by an energy-efficient gas fireplace and abundant natural light.The kitchen boasts a sizable island, elegant granite countertops, and beautiful wood cabinetry. The primary bedroom offers ample space and an ensuite bathroom complete with a relaxing soaker tub. Opposite, you'll find the second bedroom, a main bathroom, and a convenient full laundry room.Step outside to a spacious balcony equipped with a natural gas hookup for barbecuing, all while enjoying breathtaking southern views. This home includes one assigned parking stall in a secure, heated underground garage, along with a sizable storage cage.Surrounding parks provide an ideal blend of tranquility and recreational opportunities, all within walking distance of Stewart Creek Golf Club, a K-12 school, playgrounds, sports fields, disc golf, and scenic local trails leading to the river and downtown.Additional community amenities include an outdoor hot tub, a fire pit, and a common room—perfect for hosting gatherings with friends and family. (id:50955)
Royal LePage Solutions
6 Meadowbrook Wy
Spruce Grove, Alberta
BACKING TO GREEN SPACE !! TRIPLE CAR GARAGE WALKOUT HOME IN SPRUCE GROVE. Fully upgraded & Custom. Main floor den/office could be used as bedroom. Main floor full bath. BEAUTIFUL kitchen truly a masterpiece, unique Centre island. Living area with custom wall, really a centerpiece , Dining area with access to deck. Staircase leads to upper level. Bonus room on upper level with access to deck. Huge Primary bedroom with feature wall, 5pc fully custom ensuite & W/I closet. Two more bedrooms with common bathroom. Laundry on 2nd floor. Separate Gym Area on upper floor . Walkout unfinished basement. (id:50955)
Exp Realty
3903 65a Av
Leduc, Alberta
Amazing 1.33 acres located in City of Leduc Business Park at 3903 65A Ave. Industrial lot. Ready for immediate development, paved with crushed asphalt. For the time being can be used for parking. Few minutes east of Edmonton International Airport, only vacant lot in most immediate area. (id:50955)
Century 21 All Stars Realty Ltd
5043 53 Ave
High Prairie, Alberta
This bustling motel, renowned for its impressive sales, offers 46 rooms, including 16 convenient kitchenettes, ideal for both short and long-term guests. The property features a spacious 2-bedroom suite for the owner or staff. Housed in a sturdy two-story concrete block building, the motel has undergone extensive recent renovations, ensuring modern comfort. Currently managed by a capable operator, it's strategically located in a thriving town supported by agriculture, forestry, and oil & gas industries, making it a lucrative investment. (id:50955)
Century 21 Quantum Realty
5278 51 St
Mayerthorpe, Alberta
First Time Buyers and Investors!! 4 bedroom and 1 bath home looking for new owners. Large corner lot with lots of space with single car garage. Close to all amenities such as Schools, Shopping, Hospital and downtown. Mayerthorpe is a wonderful community with great access to hiway 43, Whitecourt, Blue Ridge and the great outdoors. Must See!! (id:50955)
RE/MAX Real Estate
5741 35 Street
Red Deer, Alberta
Winter project potential in this westpark home, abut 6 blocks away from Red Deer Polytechnic. 5 bedrooms, 2 bathrooms, and a detached double car garage. Lots of potential to put your touches on this home. Immediate possession available. (id:50955)
Realty Experts Group Ltd
18 Heritage Tc
Sherwood Park, Alberta
Prepare to be absolutely wowed by this jaw-dropping 4-bedroom, 3-bathroom bi-level beauty in the sought-after Heritage Hills neighborhood! With over 2800 sq ft of living space, this home is like a magician - it can even transform into a 5-bedroom abode with a simple laundry room relocation trick! Featuring in-floor heating, upgraded countertops, and a roof fresher than a daisy, this home will make you feel like royalty. Park your RV with ease, enjoy the toasty warmth of a garage with in-floor heating, and revel in the low-maintenance landscaping that practically takes care of itself. Take a stroll in the enchanting backyard oasis with a garden bed fit for a king, a shed for your treasures, and a hot tub gas BBQ line because why not? The walkout basement is like the hidden gem you never knew you needed. And did we mention, it's all just a skip and a jump from the new Heritage Hills Elementary School? This home is truly the full package elegance, comfort, and a dash of whimsy! (id:50955)
Maxwell Progressive
5209 49a Avenue
Bentley, Alberta
Gorgeous Office or Retail Building located Just off of Downtown Bentley, this building has 4049 Square feet all on 1 floor. There are 7 large offices, a meeting room, print room, full kitchen with fridge, stove, Microwave Hood Fan and Built-in Dishwasher, 4 washrooms and tons of open space which could be used as retail space or more offices with dividers. Back Patio with BBQ area, 2 full basement crawl spaces for tons of extra storage, 2 Furnaces(1High efficiency) 2 HWT's, lots of parking! This bright building with a ton of windows(17) has so much potential! (id:50955)
Realty Executives Alberta Elite
2103, 700 Willowbrook Road Nw
Airdrie, Alberta
Welcome to this lovely 2 bed, 2 bath condo in the wonderful community of Willowbrook! As you step inside, you'll immediately appreciate the thoughtful layout that separates the two living quarters and boasts an open floor living & dining space. The heart of the home, the kitchen, boasts an expansive island with a raised breakfast bar—perfect for casual dining or entertaining guests. The sleek stainless steel appliances, including a brand new microwave hood fan, complete this great kitchen space! Adjacent to the kitchen is the living room, a bright and inviting space where natural light pours in through a large window. From here, you can access the private balcony, ideal for enjoying a morning coffee or unwinding in the evening. The open-concept design ensures a seamless flow between the living room and kitchen. The primary suite offers a serene retreat with its own ensuite full bath and extensive storage space with built-ins and ample hanging room, while the second bedroom is steps away from the secondary full bath. Storage will never be an issue, thanks to the generous closets and additional storage spaces throughout the unit. Convenience is further enhanced by the in-unit washer and dryer. One of the standout features of this condo is the recent boiler installation in 2022, providing hot water on demand and efficient in-floor heating throughout the unit. Make this charming unit your next home or investment property today! (id:50955)
RE/MAX First
109 Dennis Street
Aldersyde, Alberta
If you have been looking for Country Living - but still enjoy living in town - you need to check this home out. The House & Garage are spread over 2 lots with 12,000 sq ft of space. Located on a quiet street in Aldersyde this home was fully renovated (down to the studs) between 2003 - 2008. This bungalow home has a dropped porch that allows access from both the front and back yards and provides ample space for the entire family to come in and take their shoes / coats off. The main level has an open kitchen / dining room with tons of pot lights. The custom kitchen includes solid maple cabinets that has great storage. The pantry has pull out shelves, there are 2 corner pull out lazy susans, an appliance garage and microwave cabinet and a drawer under the kitchen sink cabinets to store all the extra items without having to search behind everything. The kitchen is even hard wired with speakers so you can enjoy your tunes while you cook. The living room has wall to wall north facing windows and a full built in wall for display and TV / electronics. The primary bedroom is at the back of the house and the walk in closet includes built in cabinets and drawers as well as the laundry. There is a 5pce bathroom with a jetted tub, shower and built in cabinets on the vanity. Going to the lower level you have a large family room, flex room - that could be converted to a bedroom (window just needs to be enlarged to be egress). It is currently being used as an office / games room with a murphy bed (which stays!). There is a den off the family room (also could be made into a bedroom with an egress window) and a 3pc bathroom. This home has a boiler system that runs the in-floor heat for BOTH levels!! Stepping outside you have a concrete patio the entire length of the home and has a large section of it covered with lights. Great area to enjoy some shade and watch the kids / pets in the fully fenced and landscaped yard. There is a single detached garage that is currently being used as a shed - it has an overhead door for the larger items and lots of shelves and cabinets for storing all the outdoor yard tools / seasonal items. The garage / workshop is one that needs to be seen in person to be appreciated. The front part is a triple garage with 10ft ceilings and 9ft doors - one is 9ft x 9ft - the other is 9ft x 16ft. In the garage area is hot / cold taps as well as a wash bay. The workshop has a 2pce bathroom, the mechanical room with boiler system (for the in-floor heating that runs 2 zones –for the garage / workshop) and lots of built in cabinets / shelving. There is a lean-to at the back for additional storage / parking. This home is hooked up to Town of High River water and has a septic tank (1500 gal) and field. The main water line was updated 3 years ago. A property like this does not come up often - book your showing to see it today! (id:50955)
Century 21 Foothills Real Estate
93 Crystal Shores Road
Okotoks, Alberta
Incredible value for this beautifully updated home in the highly sought-after lake community of Crystal Shores! Offering over 3,500 sq/ft of living space, 5 bedrooms, and a WALKOUT basement, this residence is perfect for a growing family. As you enter, you’re greeted by a spacious foyer and a stunning grand staircase, setting the tone for this bright and modern home. The luxury vinyl plank flooring and light, airy colors create a welcoming atmosphere for both family and guests. The heart of this home is its stunning & REMODELLED open-concept kitchen, thoughtfully designed to be the ultimate gathering space for family and friends. The space is outfitted with premium STAINLESS STEEL appliances, including a built-in double oven, refrigerator, dishwasher, and an energy-efficient electric cooktop—ideal for both quick meals and gourmet cooking. The cabinetry extends from floor to ceiling, offering ample storage and adding to the sleek, modern aesthetic. Beautiful pendant lights hang over the island to create a warm, inviting ambiance, perfect for meal prep or casual conversations. One of the standout features is the massive WALK-IN PANTRY, which was cleverly converted from a den to provide maximum storage space for your growing family's needs. This pantry is perfect for keeping everything from snacks and canned goods to small appliances neatly organized, making it easy to stock up for the week ahead without cluttering your countertops. Enjoy the sweeping MOUNTAIN VIEWS from the kitchen, with the home's southwest-facing backyard ensuring natural light floods the space throughout the day. It’s an ideal spot to watch the sunset as you prepare meals or spend time with your loved ones. This main level also features a versatile den space, perfect for a home office, playroom, or family gym. Upstairs, you'll find 4 spacious bedrooms including a laundry room for added convenience. The primary is a true retreat with its expansive size, a 5-piece ensuite bathroom, a walk-in closet, and plenty of natural light. Another bedroom also boasts an ensuite bathroom and a walk-in closet, ideal for children or guests, plus an additional 4-piece bath shared by the remaining bedrooms. The walkout basement offers a versatile space for family entertainment. It features a large bedroom, a wet bar, and a spacious open area perfect for a media room or play zone. Step outside onto the concrete pad, ready for a hot tub installation, and enjoy the tranquillity of the PRIVATE GREENSPACE the home backs onto. In addition to the stunningly remodelled main floor, this home features significant upgrades for peace of mind and modern comfort, including a NEW ROOF, UPDATED SIDING, new AIR CONDITIONING unit, garage door, and overhead motor—all replaced in 2021/2022. With exclusive lake access to year-round activities and close access to schools plus amenities, this home isn’t just a place to live—it’s a dream lifestyle for your growing family! (id:50955)
Exp Realty
664082 Rge Rd 181
Rural Athabasca County, Alberta
Enjoy the peace and quiet on this 10 acre parcel, with a 40 x 60 shop with living quarters. Located just a few kms North of Blue Heron Estates near Grassland Alberta. This Barndominium-Style home and shop offers a 800sq ft living space with two bedrooms, one bath in the main living area plus a 260 sq ft all season sunroom with an additional 260 sq ft outdoor deck covered with Duro deck flooring and black metal railings! Enjoy another 800 sq ft of living space on the main floor in your family/rec room. An amazing area with a wood burning stove, tv area, a rustic themed bar plus its own bathroom that has a dog wash station for your fur babies! Large fully developed 40 x 40 shop with 16ft ceilings, perfect for those garage enthusiasts, with a mezzanine area for storage or gatherings! Have your friends visit and hook up to the fully serviced RV stalls, it's perfect! Landscaped with fruit, cedar, maple trees and shrubs. There is a dug out, storage shed, and an outside fire pit area to relax under the stars! (id:50955)
Sterling Real Estate
# 22 20575 Wye Rd Ne
Rural Strathcona County, Alberta
Foreclosure Listing - Double wide mobile home on a corner lot located in the Strathcona County Hamlet of North Cooking Late. Perfect opportunity to build your dream home on 0.4 acres of land. The property includes a double detached garage that needs some TLC. The property comprises the consolidation of two lots (1 & 2) and contains 1,638 m2. Gravel driveway to oversized double detached garage (7.32 x 7.92m). This property is part of a judicial sale and is deemed to be as is where is. (id:50955)
Century 21 All Stars Realty Ltd
4712 47 Street
Camrose, Alberta
This exceptional six-bedroom home in the highly sought-after College area offers a versatile layout perfect for large families with a seperate unit to host a university student/mother in-law. The main floor features three bedrooms and a full bathroom, complemented by an upgraded kitchen brilliantly laid out with laundry close by. The eating area is spacious and open concept to the bright living room. The upper level is dedicated to an expansive primary bedroom with a lovely private sitting room/den, a 3pc ensuite and a rare find upper deck, ideal for relaxing/hosting quaint gatherings. The lower level includes a one-bedroom guest unit with its own entrance, a full kitchen, living room, bathroom, and laundry room. Additionally, the lower level boasts one more bedroom, a recreation room, & bonus room that would make an ideal theatre room and a 2-piece washroom, all with a separate stairway leading to the main floor. Enjoy playtime with the family in the fenced yard, with a 24x26 garage. This unique home offers both comfort and flexibility, making it an excellent choice for those needing distinct living spaces for extended family members or guests. The location couldn't be better, just steps from downtown Camrose, the U of A Augustana campus, and Jubilee park with access to disc golf, picnic areas, playground, and miles of trails for walks/biking. (id:50955)
Coldwell Banker Ontrack Realty
4 Cranna Place
Lacombe, Alberta
Everything you're looking for in large family home is HERE.This gorgeous CUSTOM COLBRAY home sits on a massive 10000+ square foot pie lot nestled in the trees and steps from Cranna Lake. With AMAZING curb appeal, this home is immaculate and move-in ready. The large front entrance with an OPEN STAIRCASE is finished in pretty porcelain tile and features built-in benches with convenient storage and a clever two way coat closet. Several steps take you to the stunning OPEN TWO STOREY main living area. This spacious entertaining area is anchored by the beautiful slate gas fireplace. Well lit with floor to ceiling windows and a large chandelier, this space was meant for gatherings. The large chef's kitchen has plentiful counter & work space, so many cabinets, room for a coffee bar and a massive island with seating. Finished in rich dark tones with contrasting granite, the effect is stunning. There is a handy WALK THROUGH Pantry with a built in alcove for a stand up freezer. The eating area offers enough room for a large kitchen table and looks into the treed yard. Extending past the walk through pantry is a HUGE LAUNDRY & MUD room. There is additional built-in cabinet storage flanking the washer and dryer and topped with a long folding counter/ countertop. There is a walk in utility cupboard, FOUR custom built in LOCKERS with cubby storage and access to the TWO WAY coat closet. This also has access to the 24' x 25' garage. A two piece bath rounds out the main floor. Up the open staircase leads you to the second story. With the open concept design, this light and airy second floor is kept bright yet cozy with warm plush carpeting. The master suite is simply beautiful. More floor to ceiling windows and an absolute DREAM ensuite. Expansive double sinks with so much storage, a deep soaker tub surrounded by frosted windows, a walk in shower and a water closet. The walk-in closet is 6' x 12'. There is a good sized BONUS ROOM, a WALK IN linen closet, two additional bedrooms & a four piece bath. Into the basement offers MORE GREAT SPACE. There is a small family room with a DRY BAR complete with microwave and mini fridge. The LARGE THEATRE ROOM offers optimal setup for watching your favourite flicks on the WALL SCREEN; projector included! There are also TWO MORE large bedrooms and a full 4 piece bath. Oh so cozy with in-floor heat!The yard is truly one of a kind. The main level composite deck spans the back of the house and looks into the treed and secluded yard. The large retaining wall adds so much usable space to the sloped side of the yard, and the tree house is an ADDED bonus. The numerous trees and shrubs keep the yard private and tranquil. Cranna lake, the trail system and school are only minutes away. With its warm contemporary design, this stunning showpiece offers room for EVERYONE, especially families that NEED SPACE! Tucked away in a quiet close, this home is a TEN! (id:50955)
Royal LePage Network Realty Corp.
F4, 35 Nash Street
Red Deer, Alberta
END UNIT 2 STOREY TOWNHOME ~ 3 BEDROOMS, 1 BATHROOM ~ SOUTH FACING BACKYARD ~ BACKING ON TO A TREED GREEN SPACE WITH A PLAYGROUND ~ CLOSE TO ALL AMENITIES ~ Step through the front entry into the spacious living room, featuring updated vinyl plank flooring and a large window offering a view of the beautifully landscaped courtyard ~ The dining room boasts a window with views of the backyard and the green space beyond, and flows seamlessly into the recently updated galley-style kitchen ~ The kitchen features plenty of white shaker cabinets, a stylish tile backsplash, modern countertops, and stainless steel appliances ~ A separate entry off the kitchen leads to the south facing, fenced backyard with no rear neighbours offering park views, a patio area (BBQ included), and a garden shed for storage ~ Just outside your gate is two powered parking stalls, plenty of visitor parking, a paved back alley and the park ~ The upper level features 3 generous size bedrooms including a spacious primary bedroom, easily accommodating a king sized bed along with additional furniture ~ A centrally located 4 piece bathroom on the upper level offers convenient access to all the bedrooms ~ The unfinished basement offers abundant storage, has laundry already in place, and awaits your future development with endless possibilities to customize and maximize the space to suit your needs ~ This home offers a peaceful, private setting with plenty of mature trees and surrounding green space, while being centrally located near a vibrant commercial corridor with all essential amenities; just steps away from multiple parks, playgrounds, scenic walking trails, and multiple schools, with convenient access to public transit ~ Enjoy low maintenance living with condo fees of just $323.27 per month, covering all snow removal, grounds/common area maintenance, professional management, insurance, parking, and reserve fund contributions ~ Pets ok with restrictions. (id:50955)
Lime Green Realty Inc.
13 Township Road 484 W
Round Hill, Alberta
Experience the best of quiet acreage living with this stunning 1470 sq. ft, like new bungalow, nestled on 1.22 acres in Round Hill, Alberta. This spacious home features 3+2 bedrooms, and 3 baths. Ideal for a family, or empty nesters alike. The master suite offers a luxurious retreat with a large walk-in closet and ensuite bathroom. The open-concept of the kitchen and living area create the perfect space for family gatherings and entertaining guests. The well appointed kitchen showcases stainless steel appliances, a functional island with additional storage and power. The corner pantry is perfect for any extra storage requirements that you may have. Notable extras include, central air conditioning, central vac, and durable vinyl plank flooring, The convenience of main floor laundry is another added bonus. The fully finished basement boasts two generously sized bedrooms, including one with a walk-in closet, a large bathroom, and a family room that’s perfect for movie nights or a game of pool.For the outdoor enthusiast, the attached triple car garage provides ample space for your vehicles and gear, with additional RV parking. Relax on the south-facing covered deck, which features a natural gas hookup for your BBQ. The perfect place to unwind in the tranquil setting! The backyard setting is breathtaking with the abundance of perennials and shrubs, garden beds and mature trees. This is a great turn-key opportunity to embrace acreage living with a quality built, fully developed home that is on Town water and sewer! (id:50955)
RE/MAX Real Estate Central Alberta
47 Linwood Cr
St. Albert, Alberta
Located in a very desirable family neighbourhood in Lacombe Park. This home is within walking distance to schools and parks. Quick access to the Anthony Henday, shopping, public transportation and all the wonderful amenities St. Albert. It is complete with 4 large bedrooms, 2.5 baths, good sized living and dining rooms, huge kitchen, massive family room with a dry bar and a private backyard. The master comes with a 2-pcs ensuite. The large living room has a lovely brick faced gas fireplace. There is an oversized double garage, a large deck and fenced yard. Don't miss this. (id:50955)
Mozaic Realty Group




